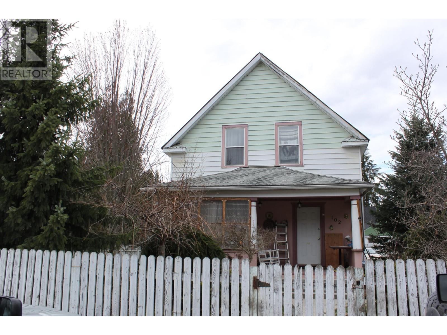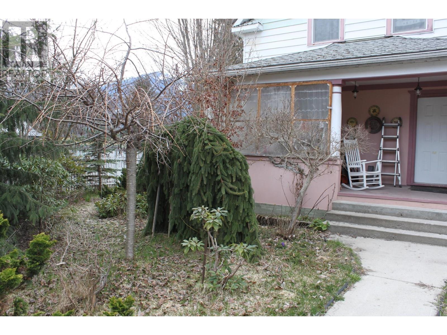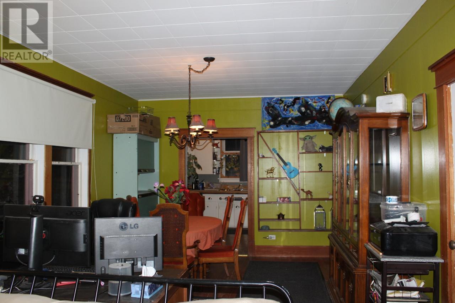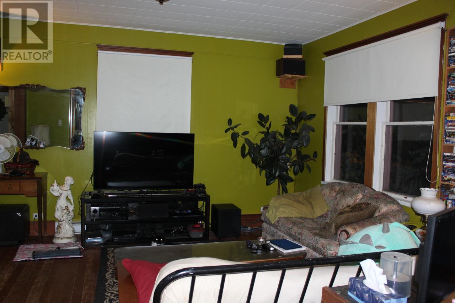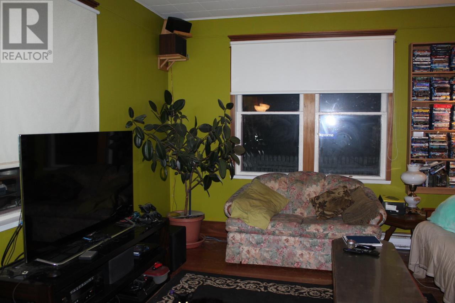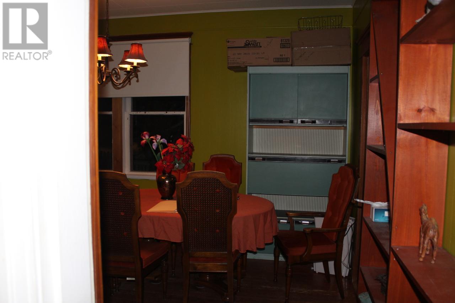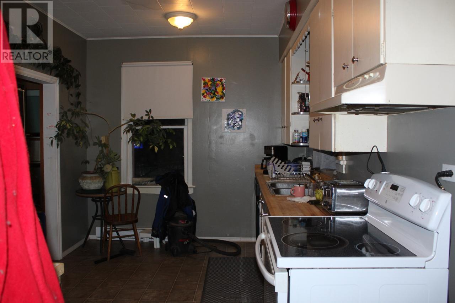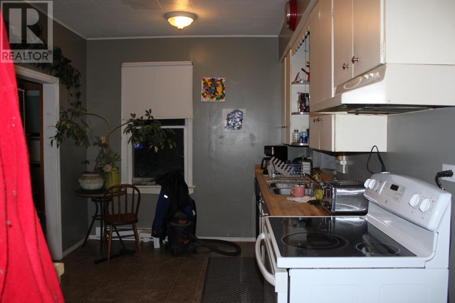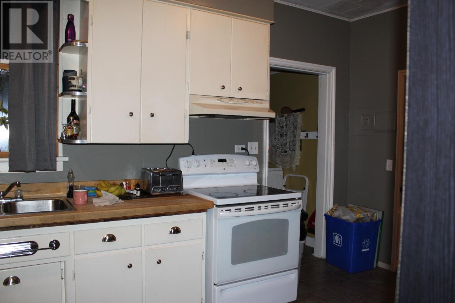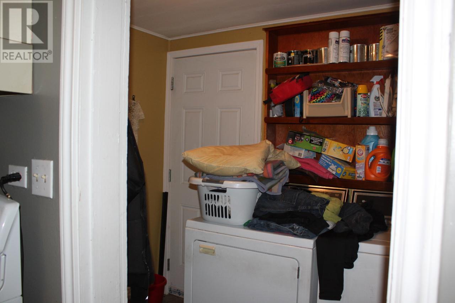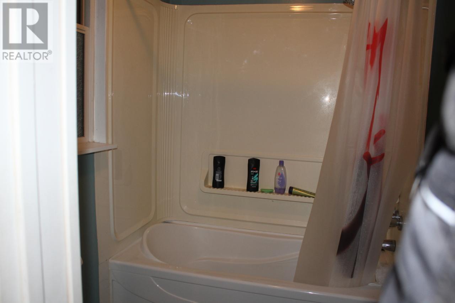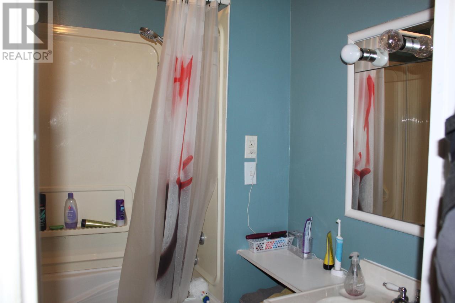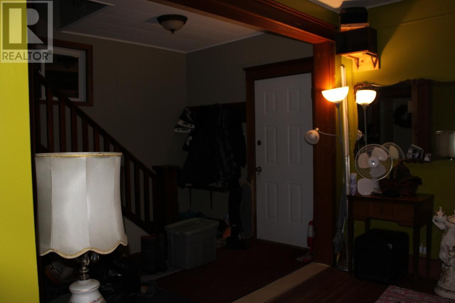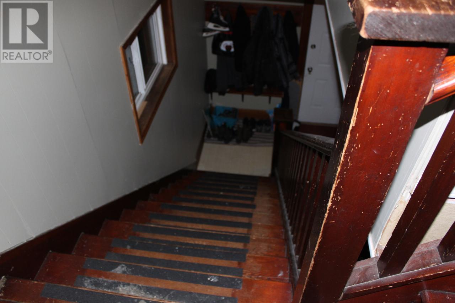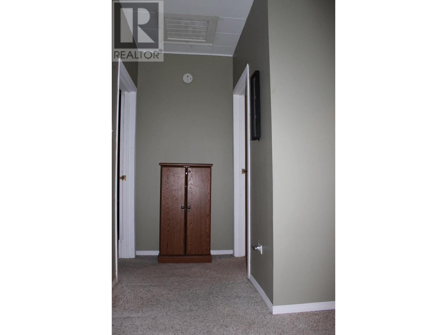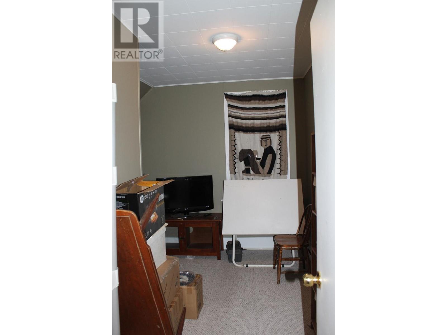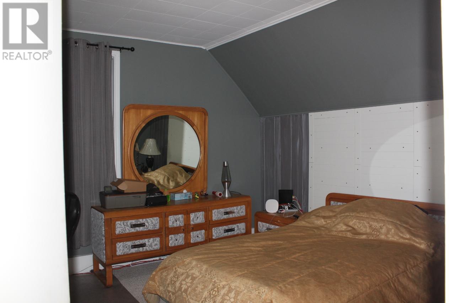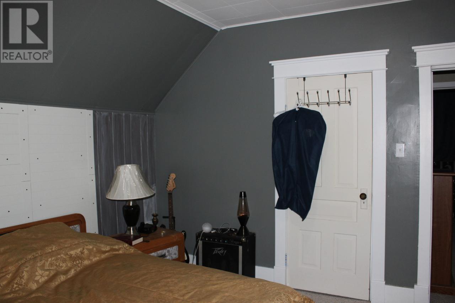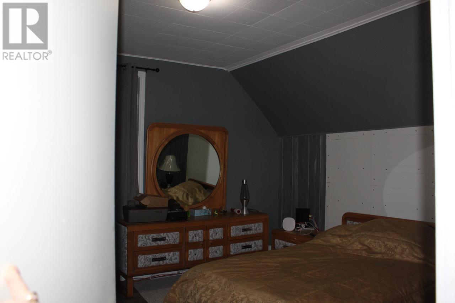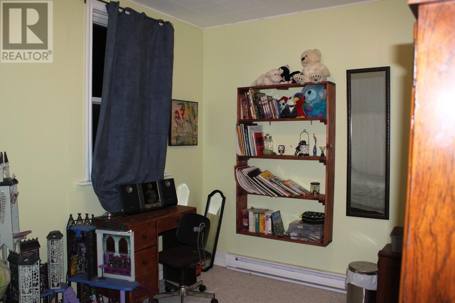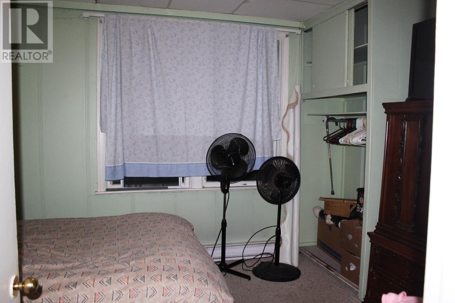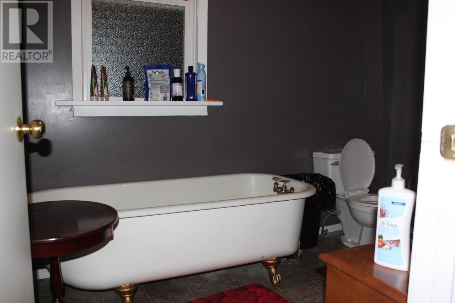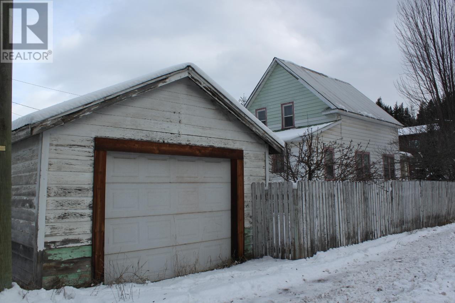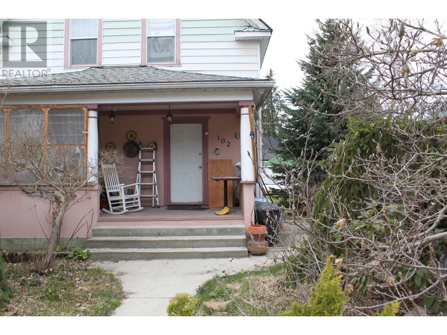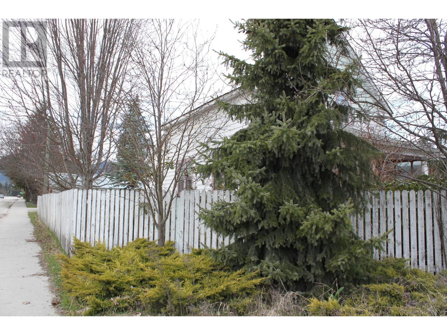102 1st Avenue Nakusp, British Columbia V0G 1R0
$415,000
Lots of character within this 1910 era home! Sure, it needs quite a bit of updates, etc. but has a lot of potential! The main floor has the kitchen, dining area, living room, 1 bedroom, full bath, and laundry/mud room. Living/dining area has hardwood floors that could be restored. The upstairs has 3 bedrooms all of which are a bit different shape and all have large closets. Full bath upstairs has a clawfoot tub. The partial basement is usable for storage. Small garage out back. Corner lot. 60' x 115', just 1 block off Broadway St., so walking distance to all the amenities, and also just a couple blocks down to the waterfront and the lake. Zoning is R3, which allows for single detached home, duplex, and multi unit residential, plus other accessory uses. (id:36541)
Property Details
| MLS® Number | 2474550 |
| Property Type | Single Family |
| Neigbourhood | Nakusp |
| Community Name | Nakusp |
| Amenities Near By | Recreation, Shopping |
| Features | Level Lot, Corner Site |
Building
| Bathroom Total | 2 |
| Bedrooms Total | 4 |
| Appliances | Refrigerator, Dishwasher, Dryer, Range - Electric, Washer |
| Basement Type | Partial |
| Constructed Date | 1910 |
| Construction Style Attachment | Detached |
| Exterior Finish | Wood |
| Flooring Type | Carpeted, Hardwood, Mixed Flooring |
| Heating Type | Baseboard Heaters |
| Roof Material | Metal |
| Roof Style | Unknown |
| Size Interior | 1600 Sqft |
| Type | House |
| Utility Water | Municipal Water |
Land
| Acreage | No |
| Land Amenities | Recreation, Shopping |
| Landscape Features | Level |
| Sewer | Municipal Sewage System |
| Size Irregular | 0.16 |
| Size Total | 0.16 Ac|under 1 Acre |
| Size Total Text | 0.16 Ac|under 1 Acre |
| Zoning Type | Unknown |
Rooms
| Level | Type | Length | Width | Dimensions |
|---|---|---|---|---|
| Second Level | 4pc Bathroom | Measurements not available | ||
| Second Level | Bedroom | 10'0'' x 12'0'' | ||
| Second Level | Bedroom | 9'0'' x 13'0'' | ||
| Second Level | Bedroom | 12'0'' x 12'0'' | ||
| Main Level | 4pc Bathroom | Measurements not available | ||
| Main Level | Bedroom | 10'0'' x 12'0'' | ||
| Main Level | Living Room | 14'0'' x 14'0'' | ||
| Main Level | Foyer | 8'0'' x 12'0'' | ||
| Main Level | Laundry Room | 5'0'' x 7'0'' | ||
| Main Level | Kitchen | 15'0'' x 9'0'' | ||
| Main Level | Dining Room | 11'0'' x 12'0'' |
https://www.realtor.ca/real-estate/26407537/102-1st-avenue-nakusp-nakusp
Interested?
Contact us for more information

P.o. Box 40
Nakusp, British Columbia V0G 1R0
(250) 265-3635
(250) 265-4430

