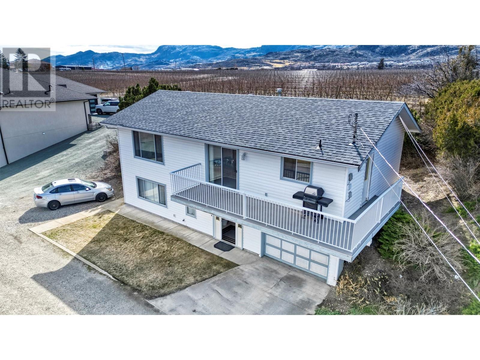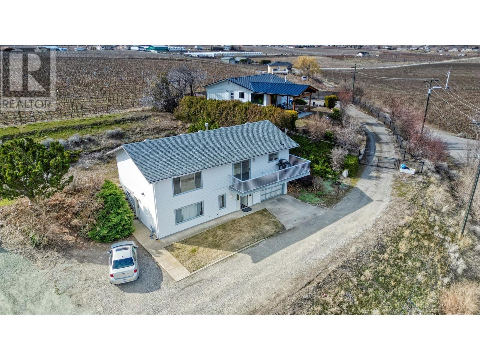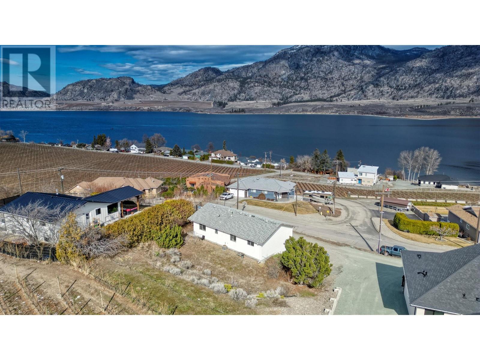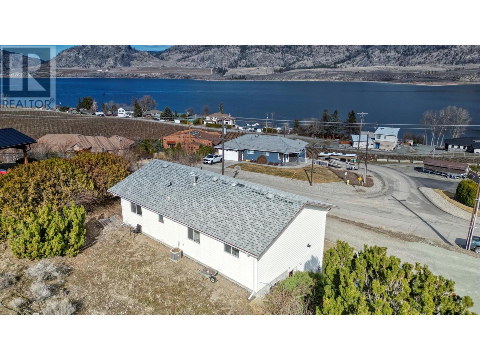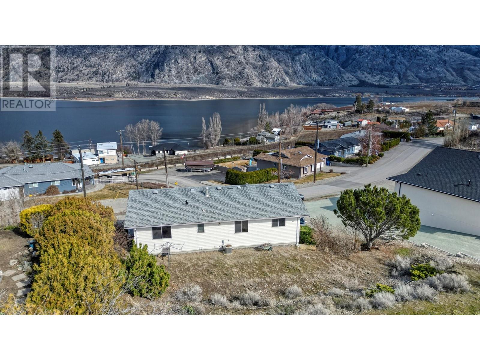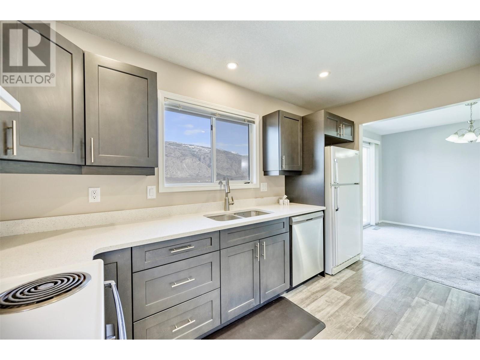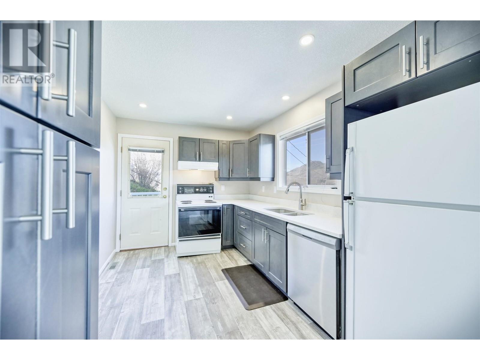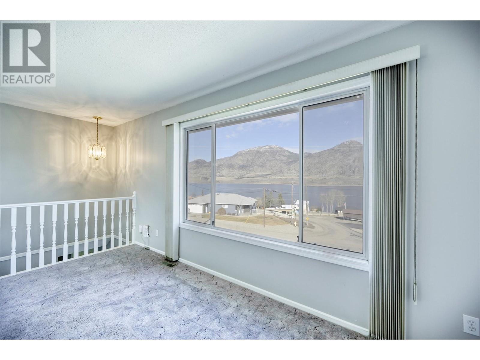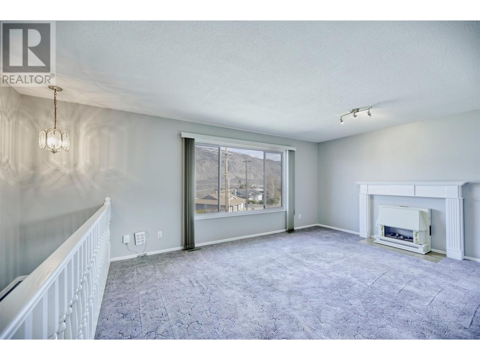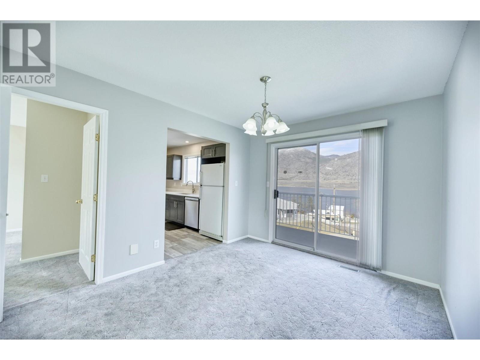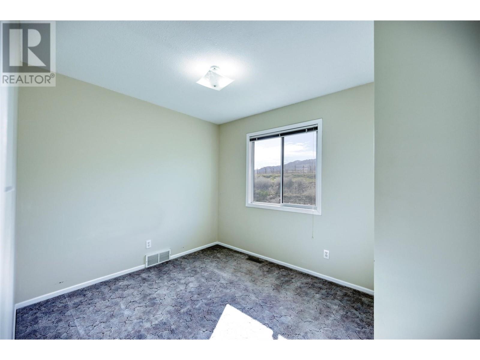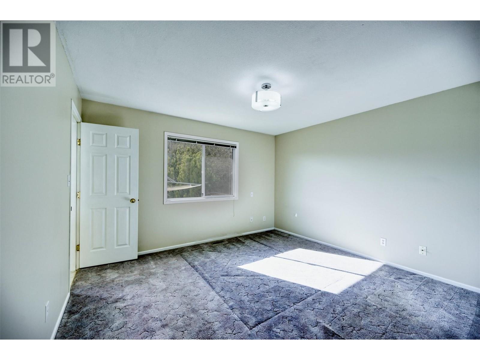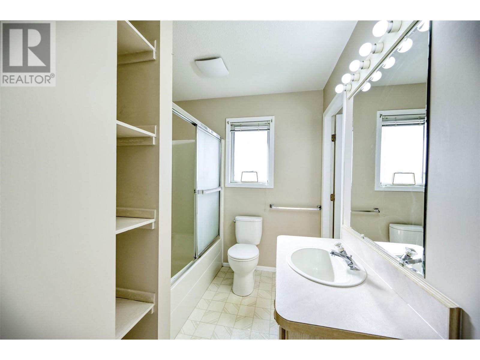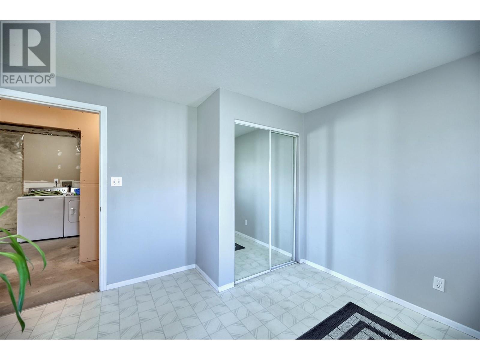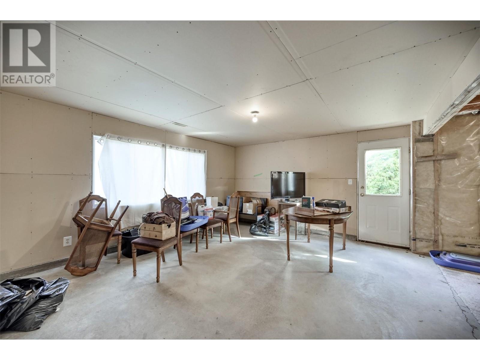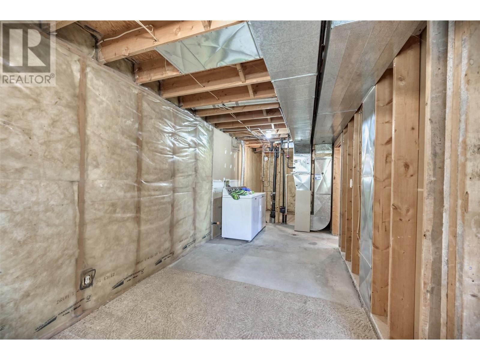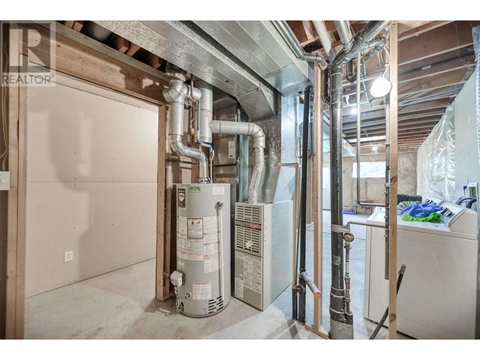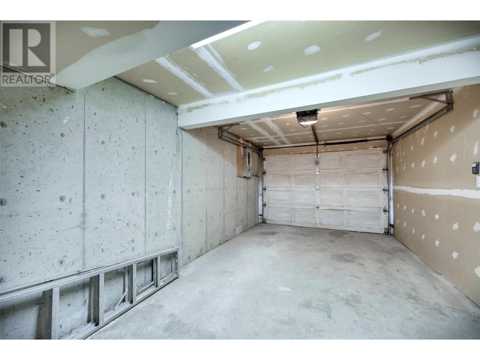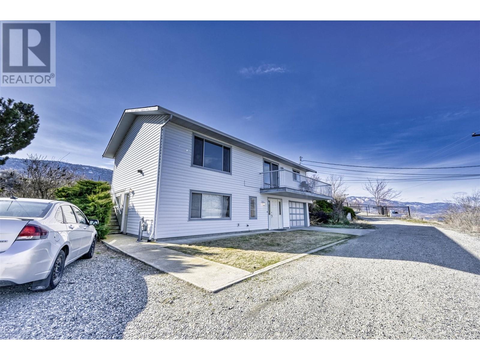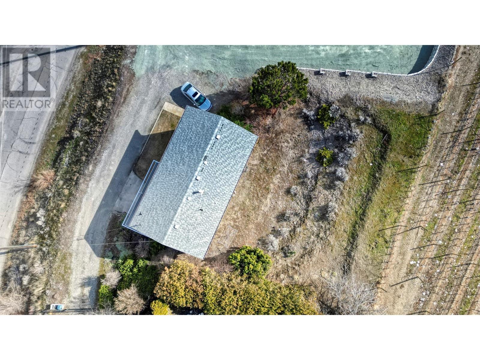10408 87th Street Osoyoos, British Columbia V0H 1V0
$694,000
Perched on a bank with an unobstructed, panoramic view of Osoyoos Lake, this versatile two-level home offers some of the best scenery in town! The gorgeous east-facing views provide stunning sunrises over the water, and thanks to the home's elevated position, this breathtaking backdrop is here to stay. The main level features an updated kitchen, blending modern style with functionality, while the unfinished basement is a blank canvas, ripe for development. With a separate entrance, the lower level presents fantastic suite potential, making it an ideal opportunity for rental income or extended family living. Enjoy ample parking and a prime location, just minutes from the town center, wineries, and Osoyoos’ best amenities. Whether you're looking for a family home, an investment opportunity, or a property with unbeatable views, this one checks all the boxes! Measurements are based on public records and are approximate (id:36541)
Property Details
| MLS® Number | 10338357 |
| Property Type | Single Family |
| Neigbourhood | Osoyoos |
| Parking Space Total | 3 |
| View Type | Unknown, Lake View, Valley View, View (panoramic) |
Building
| Bathroom Total | 1 |
| Bedrooms Total | 3 |
| Constructed Date | 1992 |
| Construction Style Attachment | Detached |
| Cooling Type | Central Air Conditioning |
| Fireplace Fuel | Gas |
| Fireplace Present | Yes |
| Fireplace Type | Unknown |
| Heating Type | Forced Air, See Remarks |
| Roof Material | Asphalt Shingle |
| Roof Style | Unknown |
| Stories Total | 2 |
| Size Interior | 1193 Sqft |
| Type | House |
| Utility Water | Municipal Water |
Parking
| See Remarks | |
| Oversize |
Land
| Acreage | No |
| Sewer | Septic Tank |
| Size Irregular | 0.25 |
| Size Total | 0.25 Ac|under 1 Acre |
| Size Total Text | 0.25 Ac|under 1 Acre |
| Zoning Type | Unknown |
Rooms
| Level | Type | Length | Width | Dimensions |
|---|---|---|---|---|
| Second Level | Full Bathroom | Measurements not available | ||
| Second Level | Dining Room | 11' x 10' | ||
| Second Level | Bedroom | 8'9'' x 11'3'' | ||
| Second Level | Bedroom | 8'9'' x 11'3'' | ||
| Second Level | Primary Bedroom | 12'10'' x 12' | ||
| Second Level | Living Room | 14'3'' x 17'10'' | ||
| Second Level | Kitchen | 12'10'' x 9' | ||
| Lower Level | Family Room | 17' x 13' |
https://www.realtor.ca/real-estate/28004874/10408-87th-street-osoyoos-osoyoos
Interested?
Contact us for more information

8507 A Main St., Po Box 1099
Osoyoos, British Columbia V0H 1V0
(250) 495-7441
(250) 495-6723

