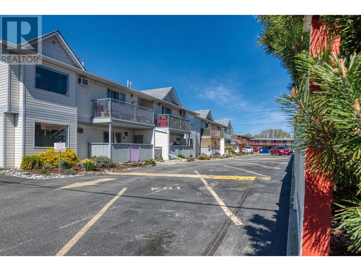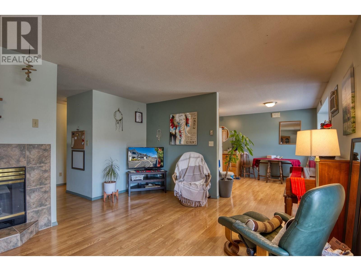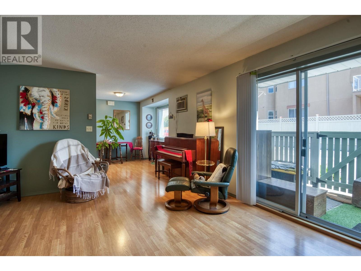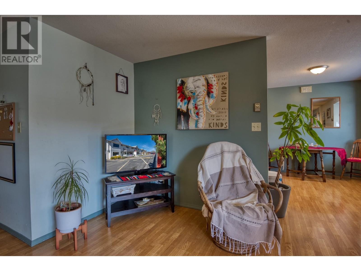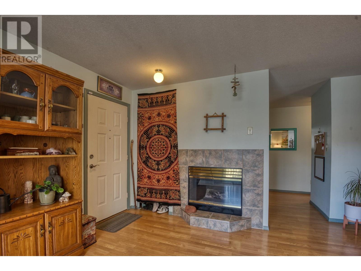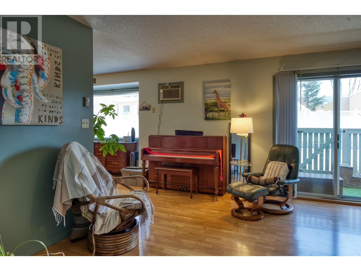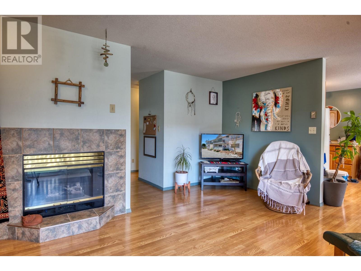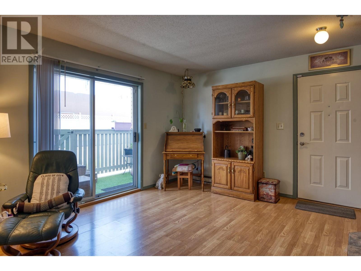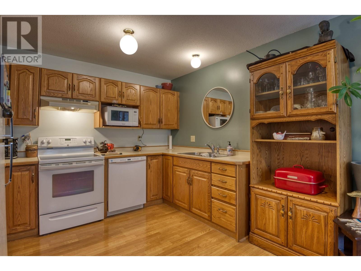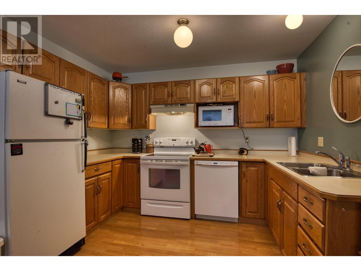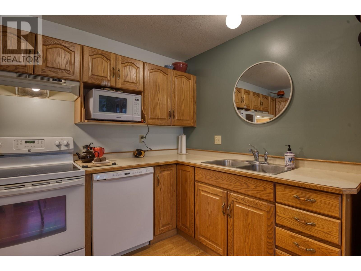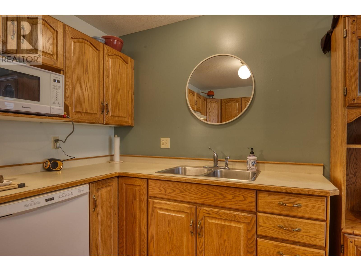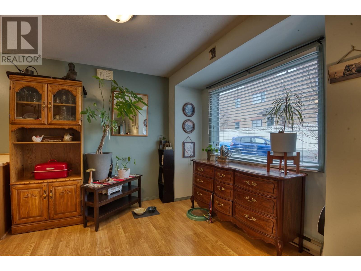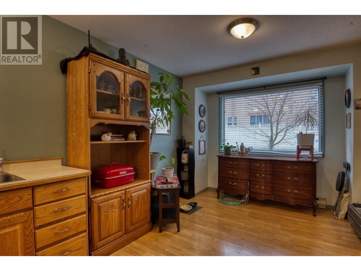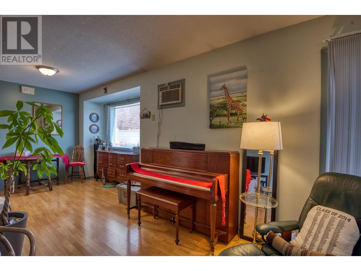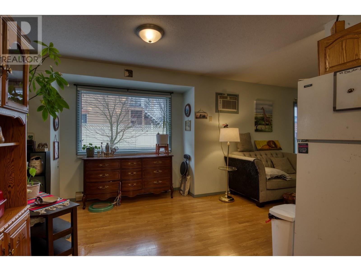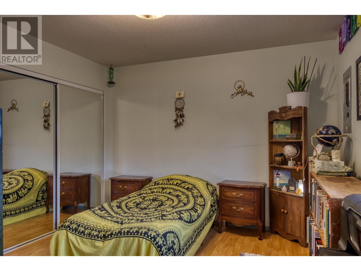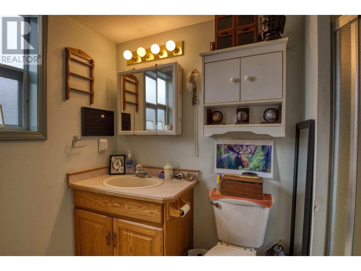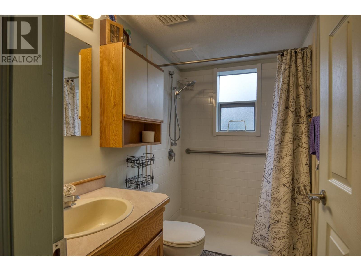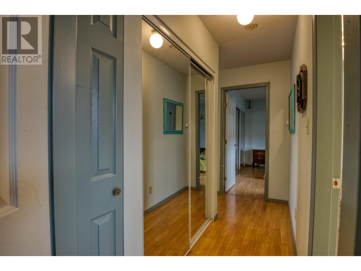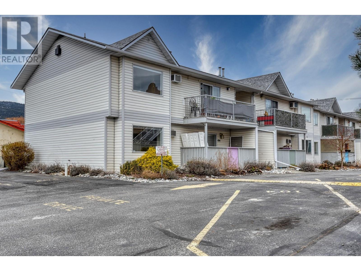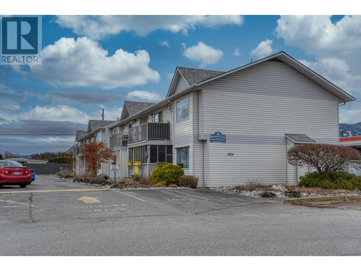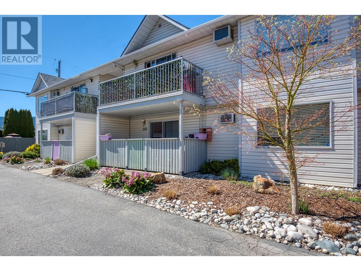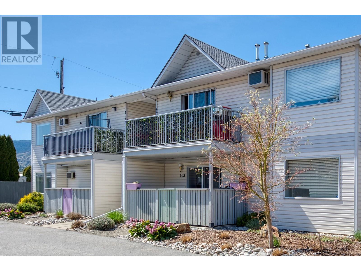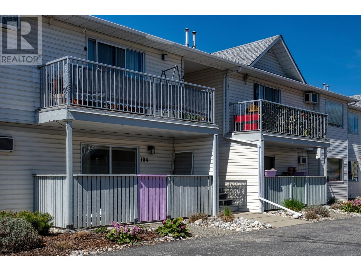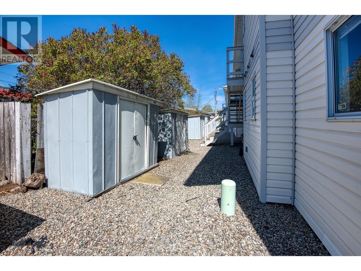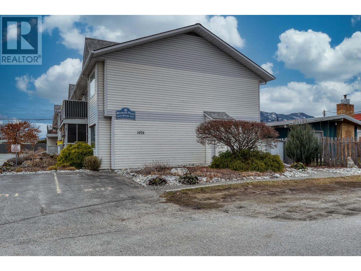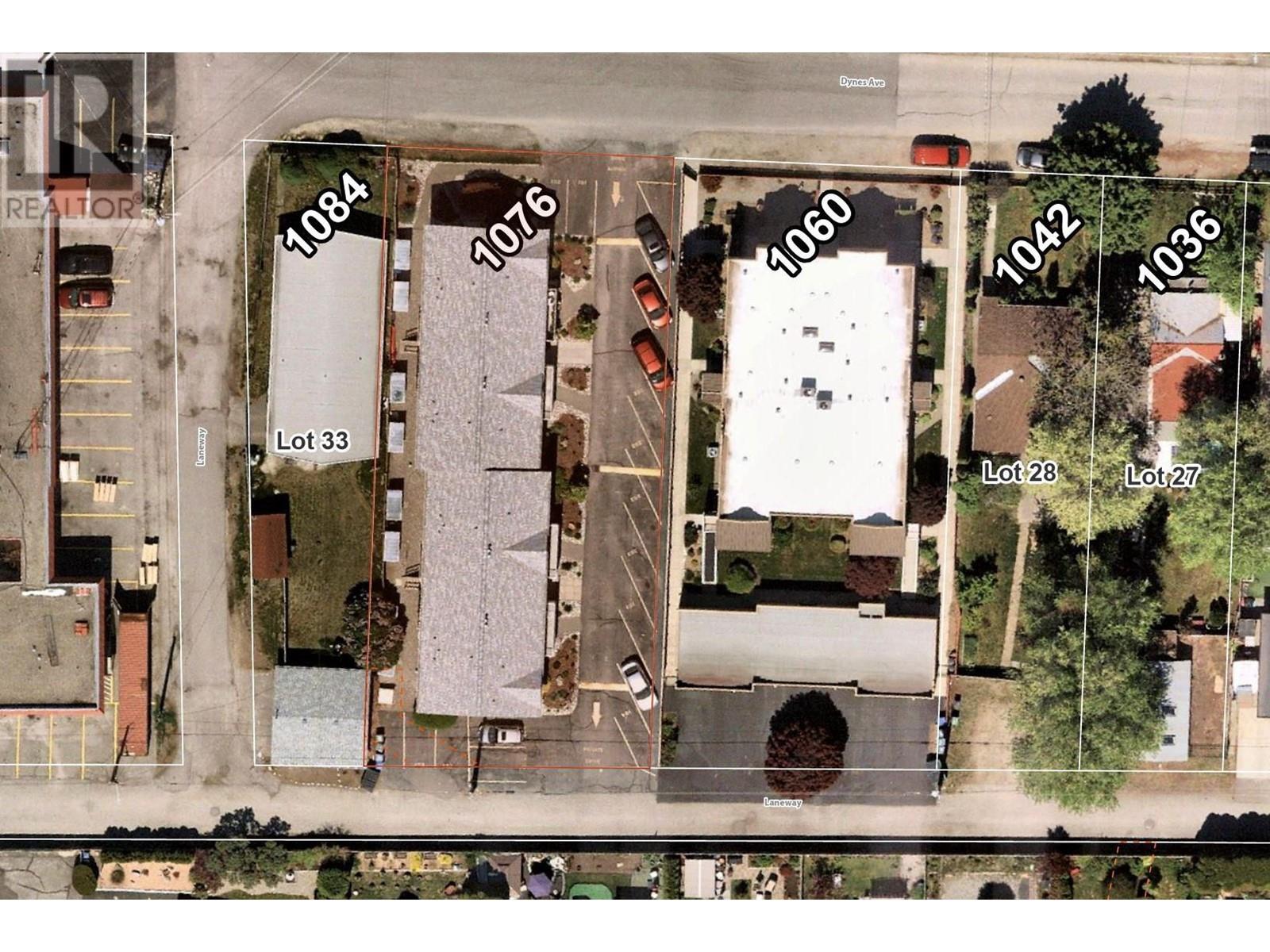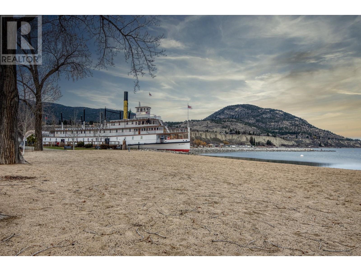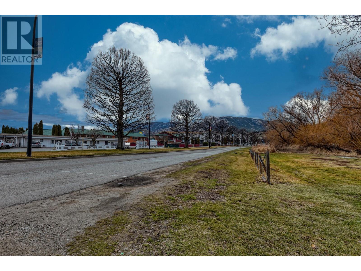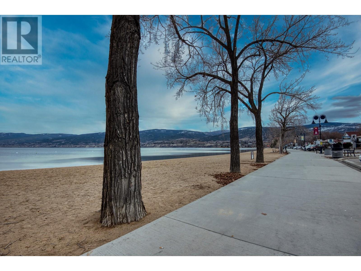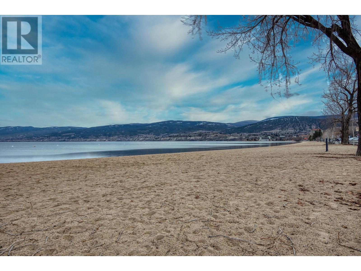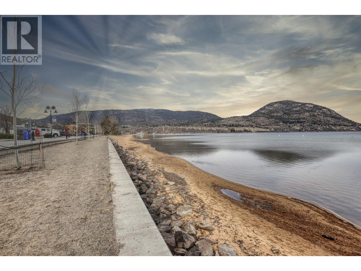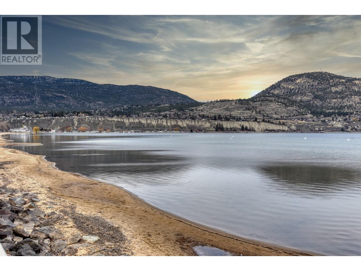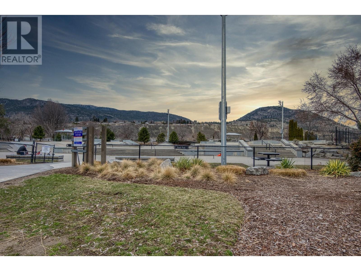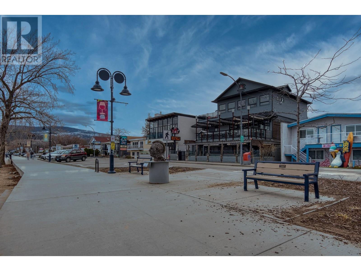1076 Dynes Avenue Unit# 103 Penticton, British Columbia V2A 1G1
$349,900Maintenance, Reserve Fund Contributions, Insurance, Ground Maintenance, Property Management, Other, See Remarks
$335.56 Monthly
Maintenance, Reserve Fund Contributions, Insurance, Ground Maintenance, Property Management, Other, See Remarks
$335.56 MonthlyMain-Level Townhome Just Steps from Okanagan Beach! This charming 2-bedroom, 2-bathroom main-level townhome is located in a highly desirable neighbourhood—just a 3-minute walk to Okanagan Beach, local parks, and fantastic restaurants. Whether you're an investor, a first-time homebuyer, or looking to downsize, this property is a must-see! Step inside to find a bright and open floor plan that seamlessly blends the living room, dining area, and kitchen—perfect for both relaxing and entertaining. The primary bedroom includes a private 3-piece ensuite, while the main 3-piece bathroom features a walk-in shower for added accessibility. Additional features include: In-unit laundry : Two open parking stalls. Private storage shed at the back of the unit. The complex is pet-friendly, allowing for 2 dogs, 2 cats, or 1 dog and 1 cat—no age or rental restrictions! The monthly strata fee is $335.56. This is an ideal low-maintenance home in a prime location. Book your viewing today! (id:36541)
Property Details
| MLS® Number | 10339765 |
| Property Type | Single Family |
| Neigbourhood | Main North |
| Community Name | Riverside Place |
| Community Features | Pets Allowed, Rentals Allowed |
| Parking Space Total | 2 |
| Storage Type | Storage, Locker |
Building
| Bathroom Total | 2 |
| Bedrooms Total | 2 |
| Appliances | Refrigerator, Dishwasher, Dryer, Range - Electric, Microwave, Washer |
| Architectural Style | Other |
| Constructed Date | 1991 |
| Construction Style Attachment | Attached |
| Cooling Type | Wall Unit |
| Exterior Finish | Vinyl Siding |
| Heating Fuel | Electric |
| Heating Type | Baseboard Heaters |
| Roof Material | Asphalt Shingle |
| Roof Style | Unknown |
| Stories Total | 1 |
| Size Interior | 920 Sqft |
| Type | Row / Townhouse |
| Utility Water | Municipal Water |
Land
| Acreage | No |
| Sewer | Municipal Sewage System |
| Size Total Text | Under 1 Acre |
| Zoning Type | Unknown |
Rooms
| Level | Type | Length | Width | Dimensions |
|---|---|---|---|---|
| Main Level | Laundry Room | 5' x 3' | ||
| Main Level | 3pc Bathroom | Measurements not available | ||
| Main Level | 3pc Ensuite Bath | Measurements not available | ||
| Main Level | Bedroom | 9'8'' x 10' | ||
| Main Level | Primary Bedroom | 11'8'' x 11' | ||
| Main Level | Dining Room | 9' x 7'6'' | ||
| Main Level | Kitchen | 10'9'' x 9' | ||
| Main Level | Living Room | 16' x 11'8'' |
https://www.realtor.ca/real-estate/28068122/1076-dynes-avenue-unit-103-penticton-main-north
Interested?
Contact us for more information

484 Main Street
Penticton, British Columbia V2A 5C5
(250) 493-2244
(250) 492-6640

