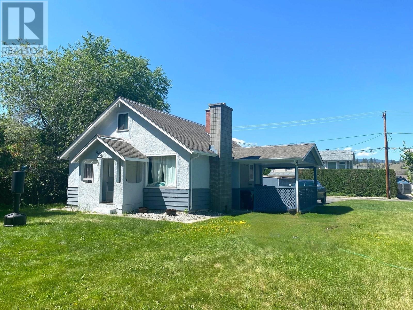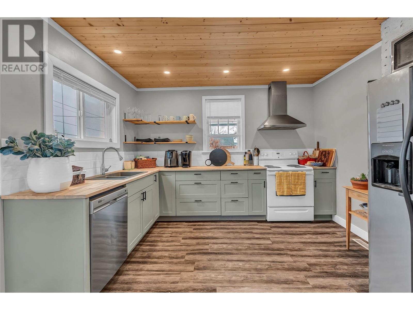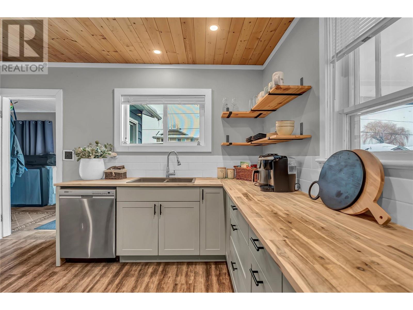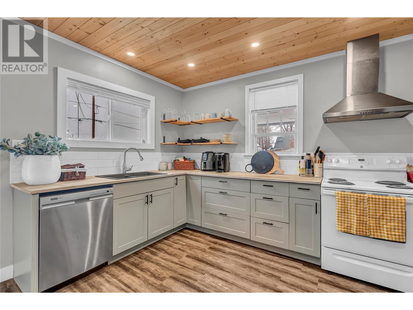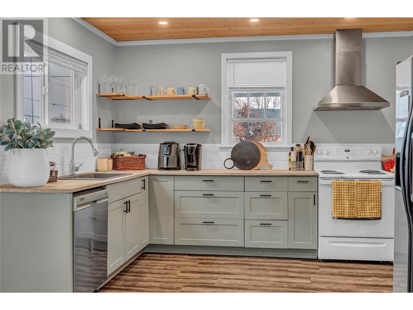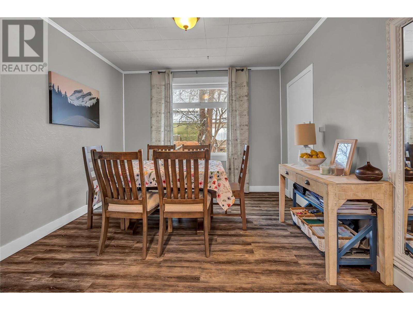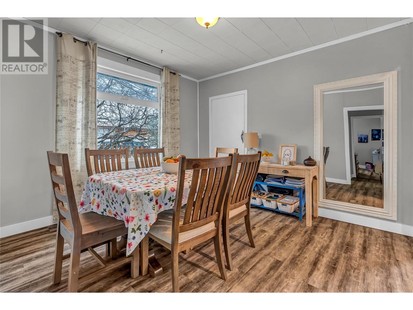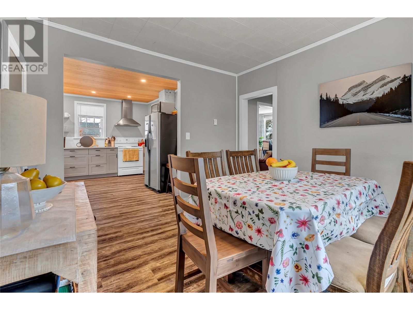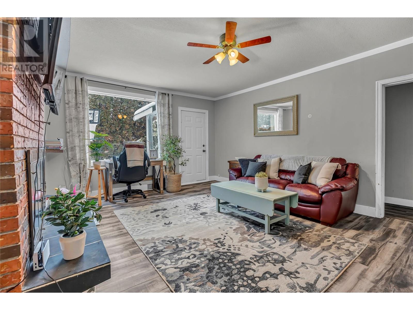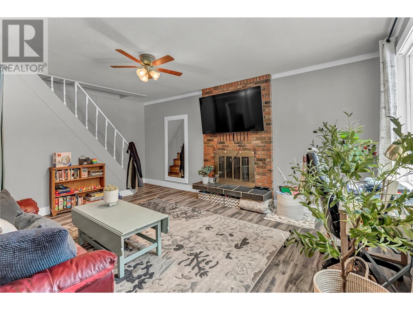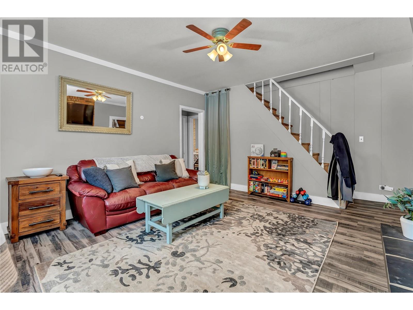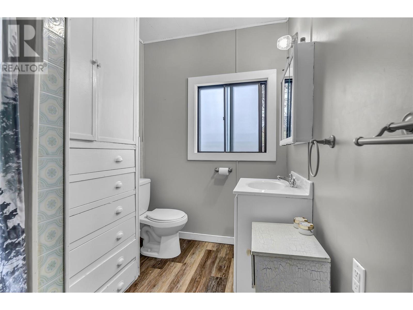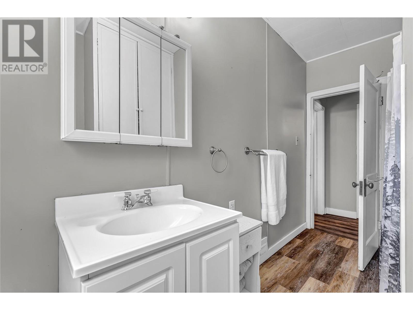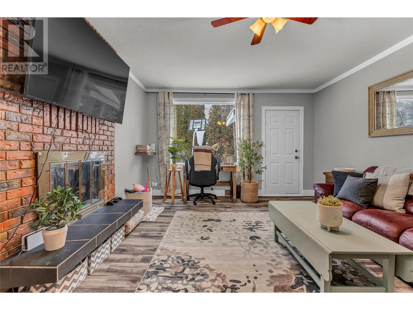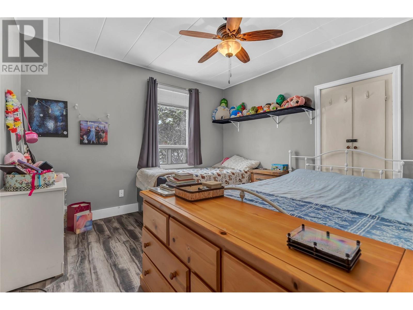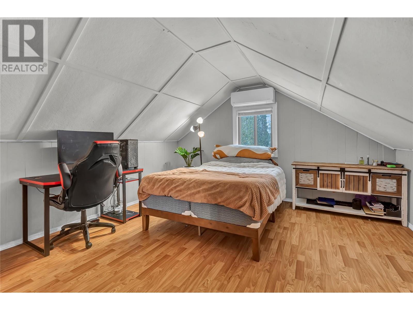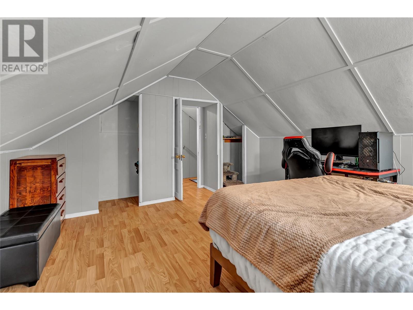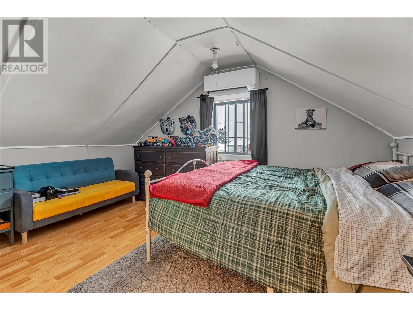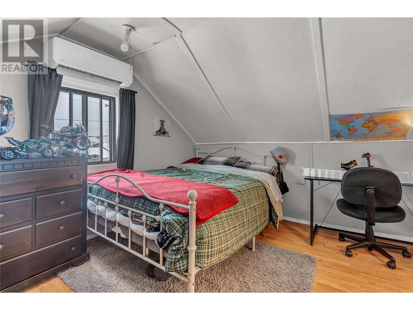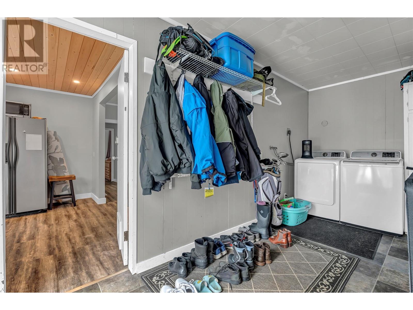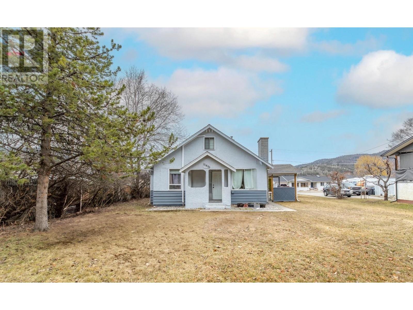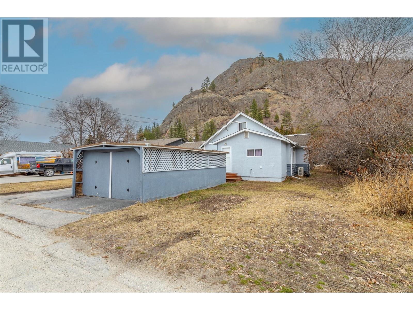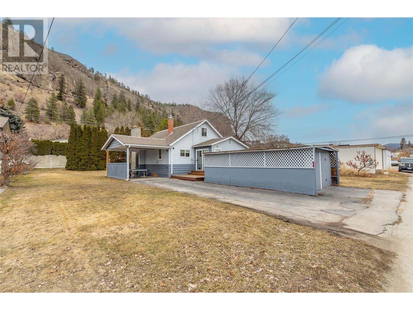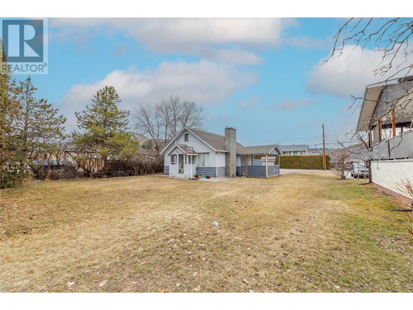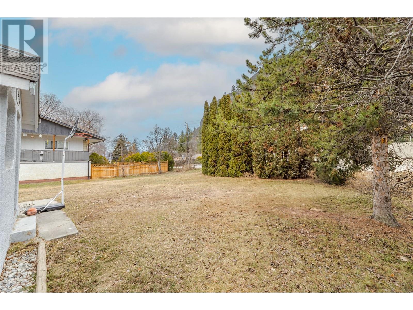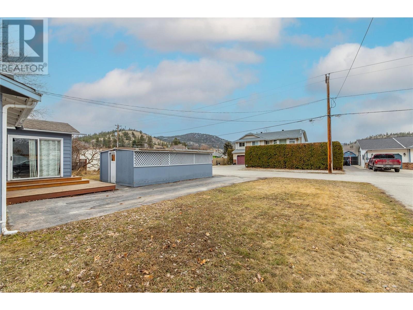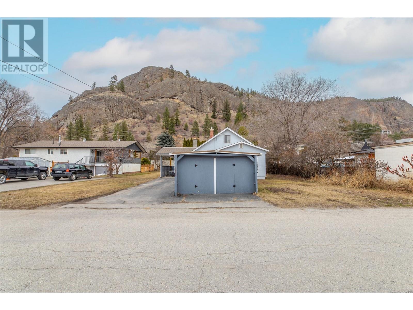11406 Victoria Road S Summerland, British Columbia V0H 1Z2
$610,000
Charm & Development potential in the Heart of Summerland. Sitting on a sprawling .24-acre lot with breathtaking Giants Head Mountain views, this home delivers the perfect Okanagan lifestyle—all just minutes from schools, shops, and downtown. Step inside and feel the warmth of a home that’s been thoughtfully updated while preserving its timeless charm. The renovated kitchen is bright and functional, flowing seamlessly into a dedicated dining space—perfect for entertaining or everyday living. The main level also features a spacious bedroom, a full bathroom, and a sunlit living area, all designed for comfort. A mudroom/laundry area adds even more convenience. Upstairs, you’ll find two additional bedrooms, ideal for guests, a home office, or a growing family. And with new A/C units installed, you’ll stay cool all summer long. Outside, the expansive yard offers room to play, garden, or simply relax and take in the scenery. A carport, room for an RV, and a large storage shed complete the package. This is more than just a home—it’s an opportunity to own a piece of Summerland’s charm. With its dual road frontage and central location, this property presents an exciting investment opportunity for developers, builders, or those looking for a home with land potential. Don’t wait—book your private showing today (id:36541)
Property Details
| MLS® Number | 10335788 |
| Property Type | Single Family |
| Neigbourhood | Main Town |
| Amenities Near By | Golf Nearby, Schools |
| Features | Level Lot |
| Parking Space Total | 2 |
| View Type | Mountain View |
Building
| Bathroom Total | 1 |
| Bedrooms Total | 3 |
| Appliances | Range, Refrigerator, Dishwasher, Dryer, Washer |
| Architectural Style | Cottage |
| Constructed Date | 1948 |
| Construction Style Attachment | Detached |
| Cooling Type | Wall Unit |
| Exterior Finish | Stucco, Composite Siding |
| Heating Type | Forced Air, See Remarks |
| Roof Material | Asphalt Shingle |
| Roof Style | Unknown |
| Stories Total | 2 |
| Size Interior | 1338 Sqft |
| Type | House |
| Utility Water | Municipal Water |
Parking
| See Remarks | |
| Other | |
| R V |
Land
| Access Type | Easy Access |
| Acreage | No |
| Land Amenities | Golf Nearby, Schools |
| Landscape Features | Landscaped, Level, Underground Sprinkler |
| Sewer | Municipal Sewage System |
| Size Irregular | 0.24 |
| Size Total | 0.24 Ac|under 1 Acre |
| Size Total Text | 0.24 Ac|under 1 Acre |
| Zoning Type | Unknown |
Rooms
| Level | Type | Length | Width | Dimensions |
|---|---|---|---|---|
| Second Level | Bedroom | 13'4'' x 11'3'' | ||
| Second Level | Bedroom | 14'4'' x 15'7'' | ||
| Main Level | Mud Room | 15'6'' x 7'8'' | ||
| Main Level | Primary Bedroom | 11'7'' x 10'9'' | ||
| Main Level | Living Room | 13'2'' x 18'10'' | ||
| Main Level | Kitchen | 13'3'' x 11'9'' | ||
| Main Level | Dining Room | 11'6'' x 10'9'' | ||
| Main Level | 4pc Bathroom | Measurements not available |
https://www.realtor.ca/real-estate/27936040/11406-victoria-road-s-summerland-main-town
Interested?
Contact us for more information
13242 Victoria Road N
Summerland, British Columbia V0H 1Z0
(250) 490-6302

