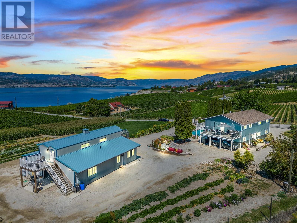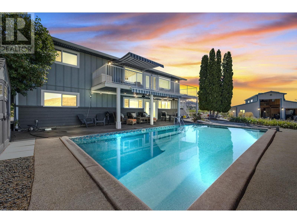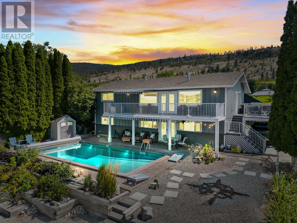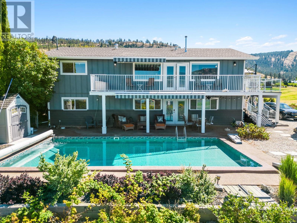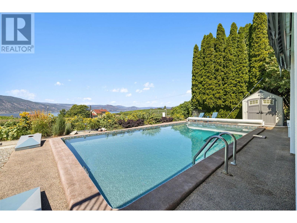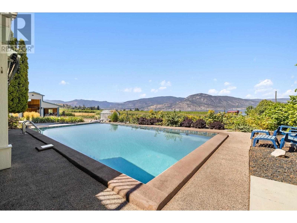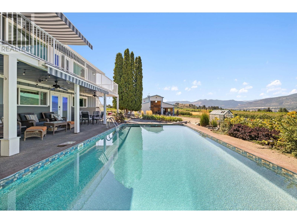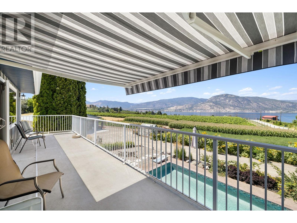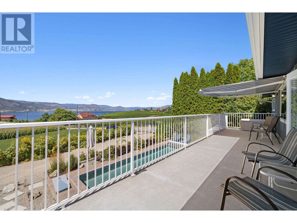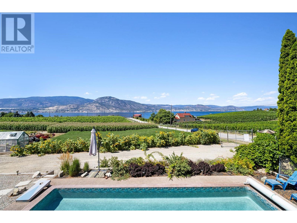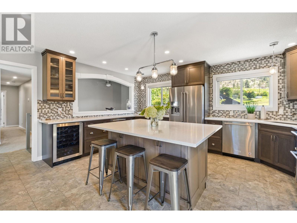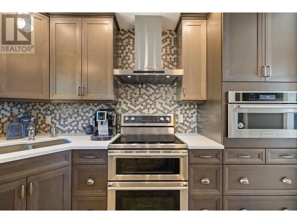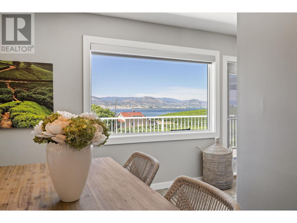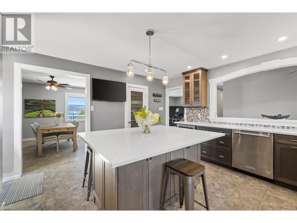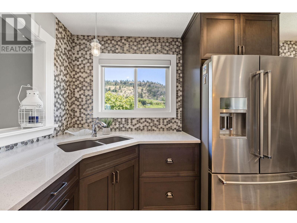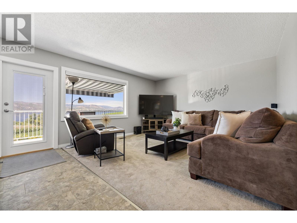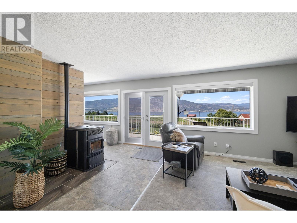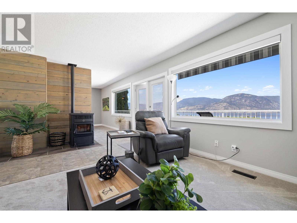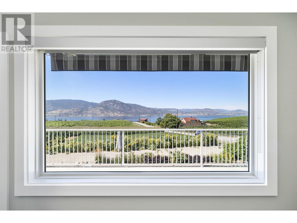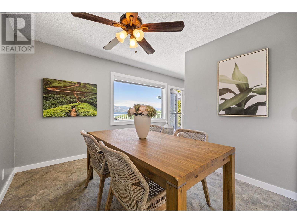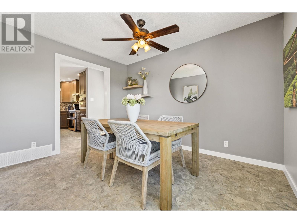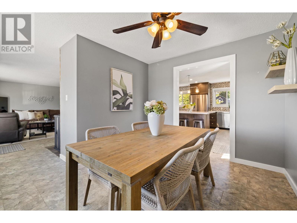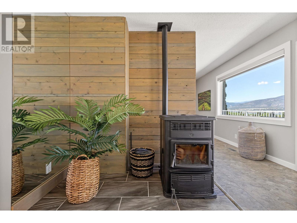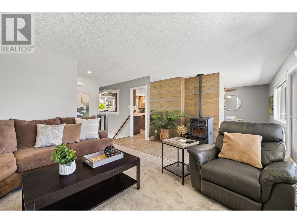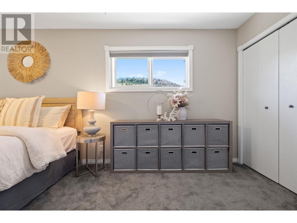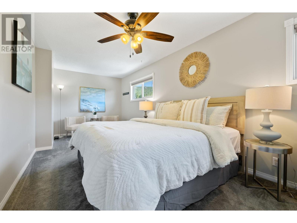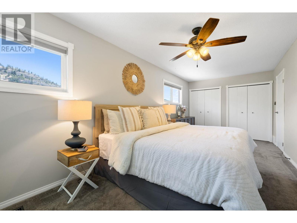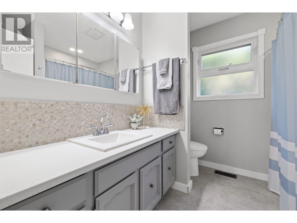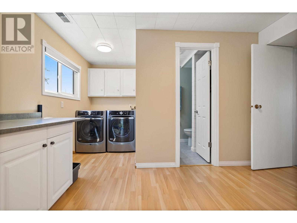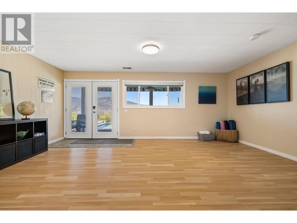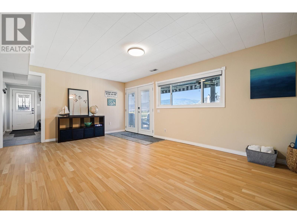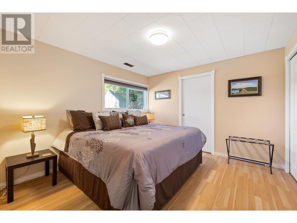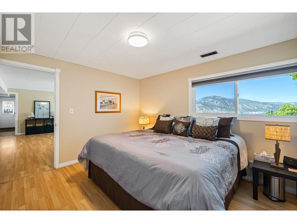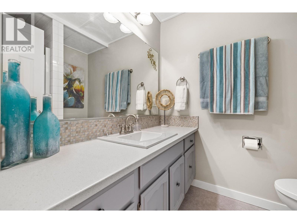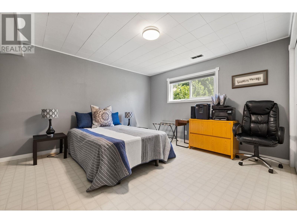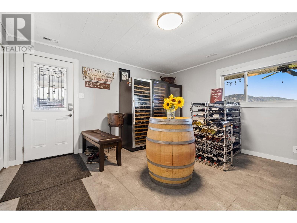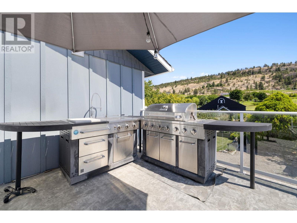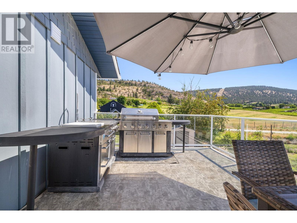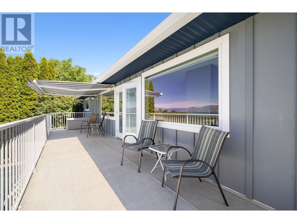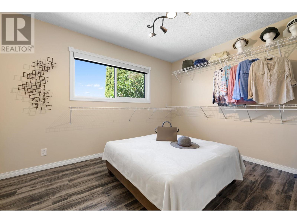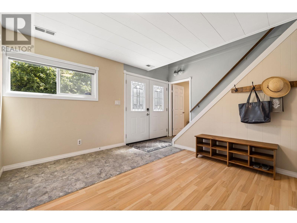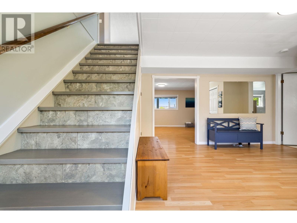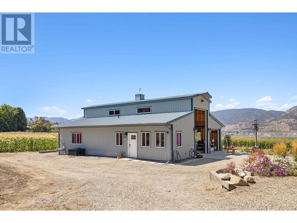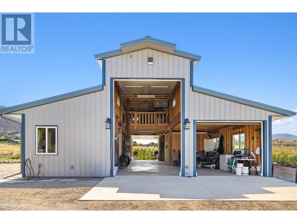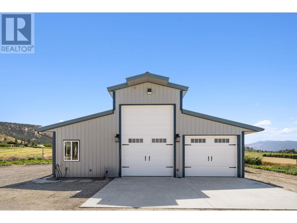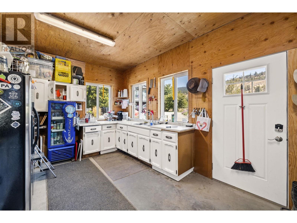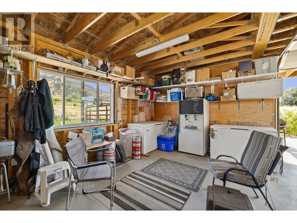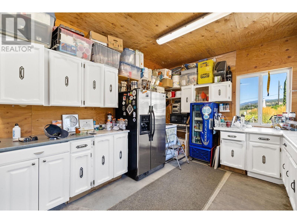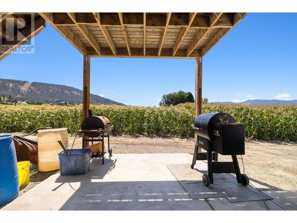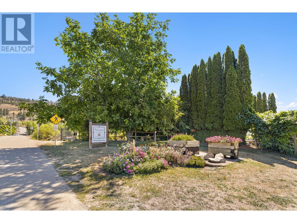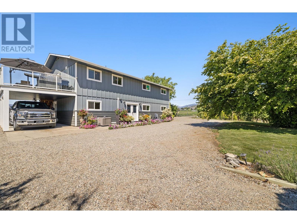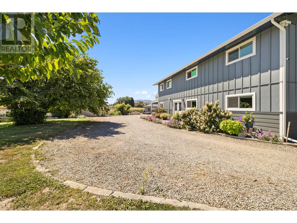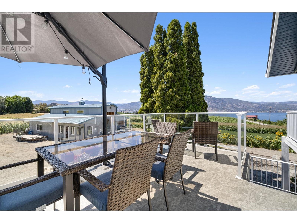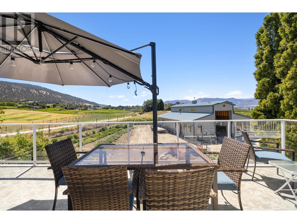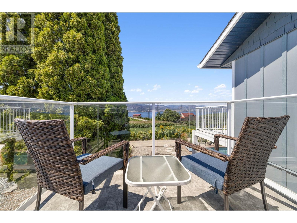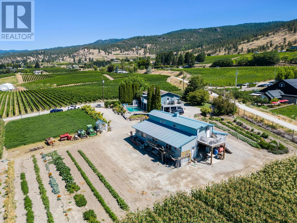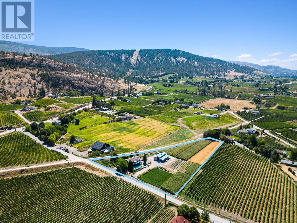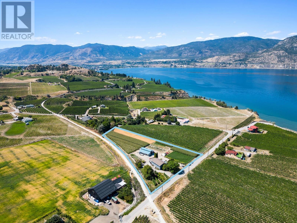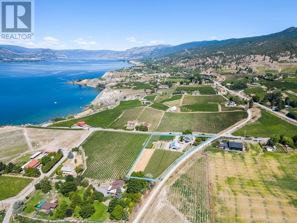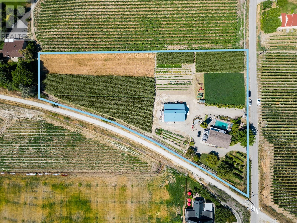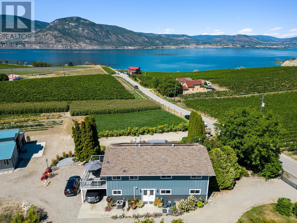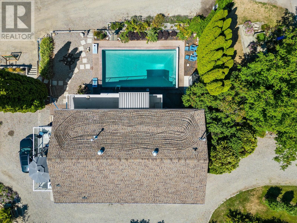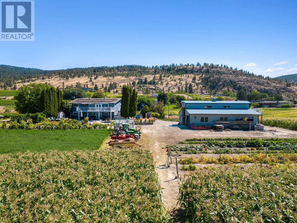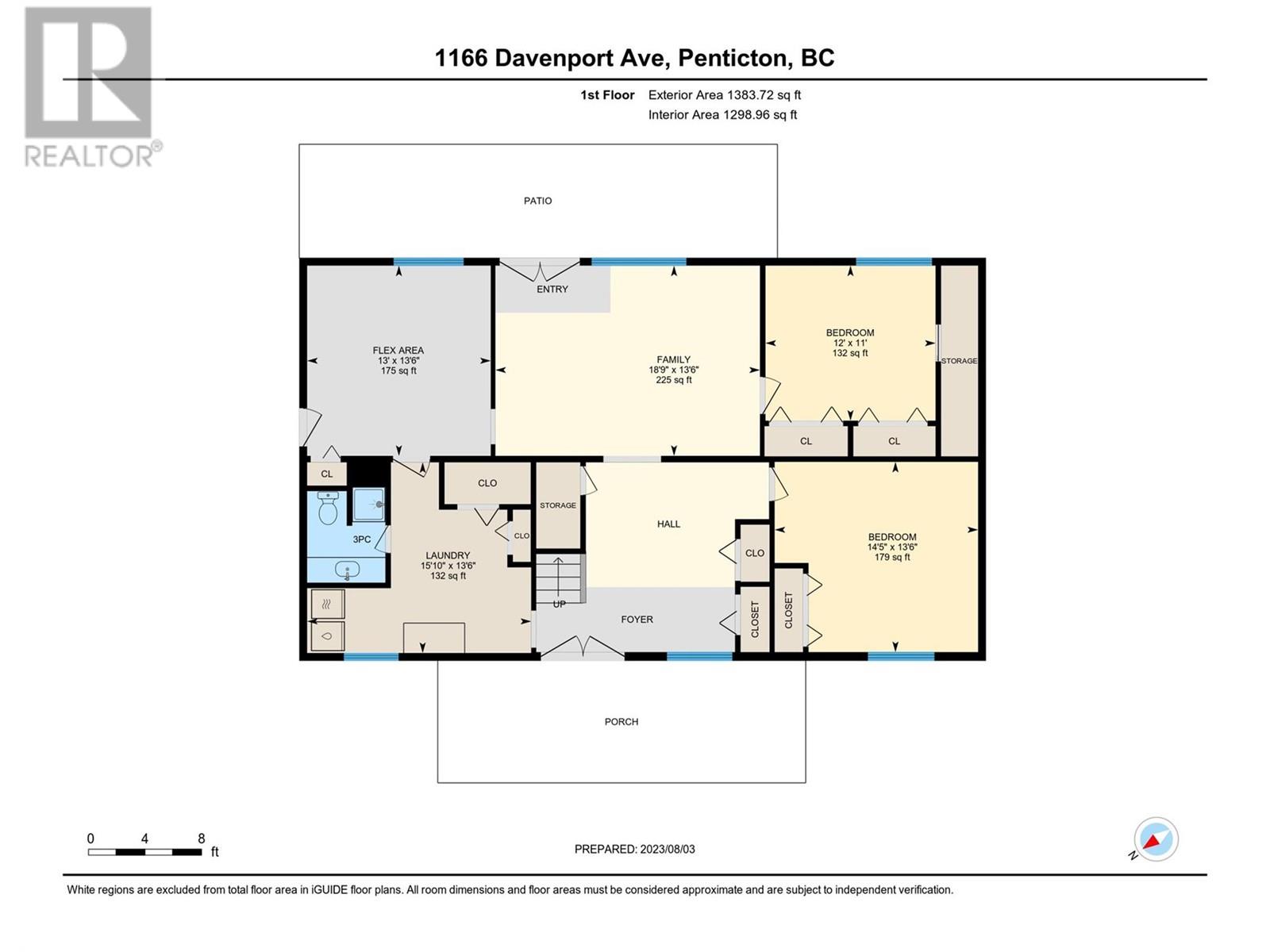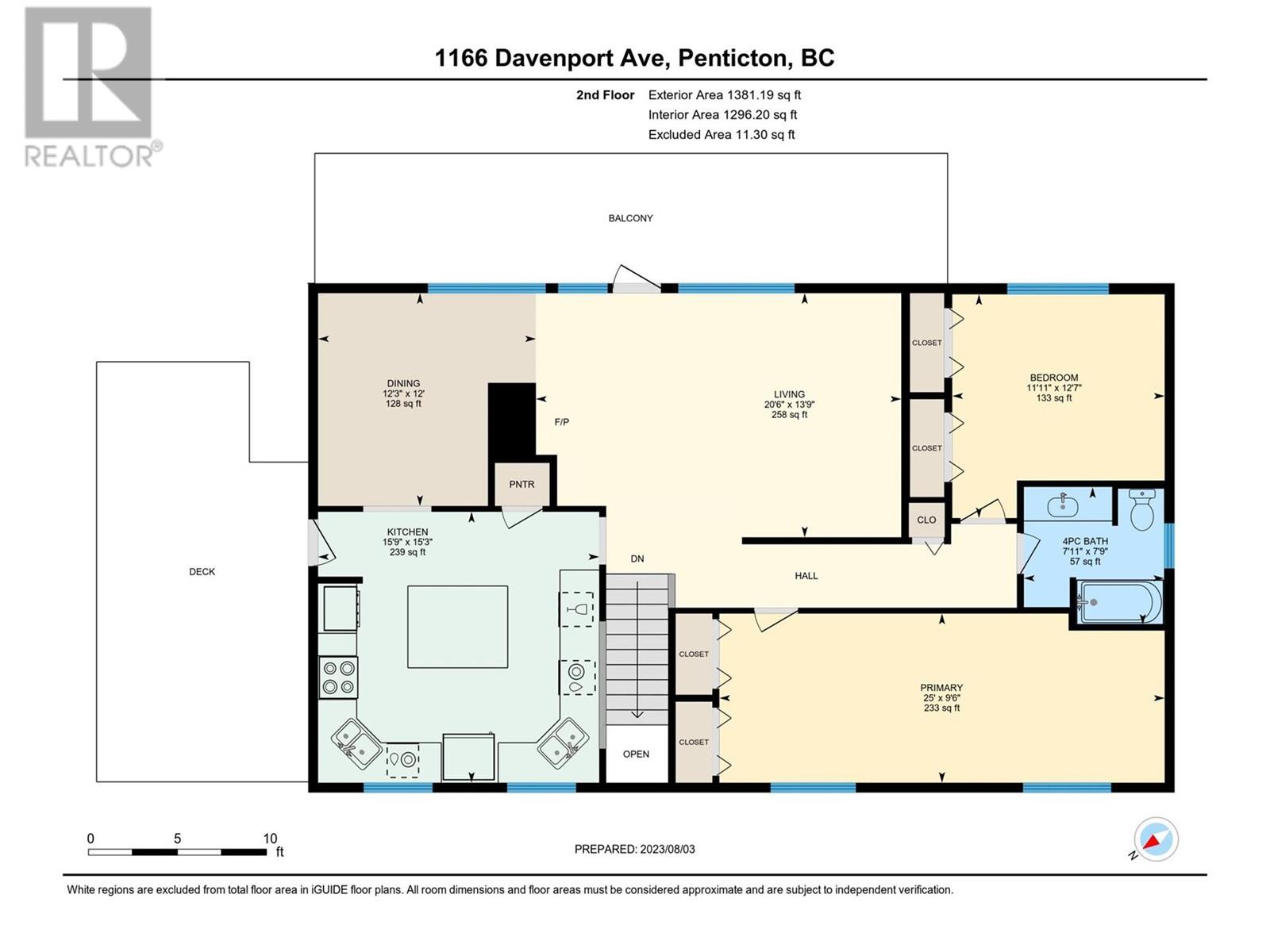1166 Davenport Avenue Penticton, British Columbia V2A 8V1
$1,799,999
Welcome to 1166 Davenport, where serene country living meets city convenience in the heart of the renowned Naramata Bench wine region. This 2.1-acre retreat offers the perfect balance of space, privacy, and accessibility, just minutes from Penticton’s amenities. The 2,500 sq. ft. home features four bedrooms, two bathrooms, and a flexible wine room that can be converted into a fifth bedroom or multipurpose space. The renovated chef’s kitchen boasts granite countertops, KitchenAid appliances, dual sinks, and ample storage, flowing seamlessly into the dining area and out to a spacious deck with breathtaking Okanagan Lake views. Recent upgrades include new windows, Hardie siding, exterior doors, and a high-efficiency furnace and AC system. Outdoors, an in-ground pool with a rubberized deck offers the perfect place to relax while taking in the stunning surroundings. A grand 36x48 custom shop with three oversized doors, 200-amp power, and a summer kitchen provides endless possibilities for work or recreation. The fertile land supports vines, orchards, and gardens, complete with irrigation, a fruit orchard, and a greenhouse. Situated near world-class wineries and the KVR trail, this property offers a rare opportunity to embrace the Okanagan lifestyle. Don’t miss your chance—schedule a viewing today! (id:36541)
Property Details
| MLS® Number | 10338678 |
| Property Type | Single Family |
| Neigbourhood | Penticton Rural |
| Features | Private Setting, Central Island, Two Balconies |
| Parking Space Total | 10 |
| Pool Type | Inground Pool |
| View Type | Lake View, Mountain View, View (panoramic) |
Building
| Bathroom Total | 2 |
| Bedrooms Total | 4 |
| Appliances | Refrigerator, Dishwasher, Dryer, Range - Electric, Microwave, Washer |
| Constructed Date | 1975 |
| Construction Style Attachment | Detached |
| Cooling Type | Central Air Conditioning |
| Exterior Finish | Other |
| Fire Protection | Security System, Smoke Detector Only |
| Fireplace Fuel | Pellet |
| Fireplace Present | Yes |
| Fireplace Type | Free Standing Metal,stove |
| Flooring Type | Carpeted, Tile |
| Heating Fuel | Electric |
| Heating Type | Forced Air |
| Roof Material | Asphalt Shingle |
| Roof Style | Unknown |
| Stories Total | 2 |
| Size Interior | 2595 Sqft |
| Type | House |
| Utility Water | Municipal Water |
Parking
| Carport | |
| Detached Garage | 3 |
Land
| Acreage | Yes |
| Landscape Features | Underground Sprinkler |
| Sewer | Septic Tank |
| Size Frontage | 535 Ft |
| Size Irregular | 2.1 |
| Size Total | 2.1 Ac|1 - 5 Acres |
| Size Total Text | 2.1 Ac|1 - 5 Acres |
| Zoning Type | Unknown |
Rooms
| Level | Type | Length | Width | Dimensions |
|---|---|---|---|---|
| Second Level | Bedroom | 11'11'' x 12'7'' | ||
| Second Level | 4pc Bathroom | 7'11'' x 7'9'' | ||
| Second Level | Primary Bedroom | 25'0'' x 9'6'' | ||
| Second Level | Living Room | 20'6'' x 13'9'' | ||
| Second Level | Dining Room | 12'3'' x 12'0'' | ||
| Second Level | Kitchen | 15'9'' x 15'3'' | ||
| Main Level | 3pc Bathroom | Measurements not available | ||
| Main Level | Bedroom | 14'5'' x 13'6'' | ||
| Main Level | Bedroom | 12'0'' x 11'0'' | ||
| Main Level | Family Room | 18'9'' x 13'6'' | ||
| Main Level | Other | 13'0'' x 13'6'' | ||
| Main Level | Laundry Room | 15'10'' x 13'6'' |
https://www.realtor.ca/real-estate/28034916/1166-davenport-avenue-penticton-penticton-rural
Interested?
Contact us for more information

645 Main Street
Penticton, British Columbia V2A 5C9
(833) 817-6506
(866) 263-9200
www.exprealty.ca/

645 Main Street
Penticton, British Columbia V2A 5C9
(833) 817-6506
(866) 263-9200
www.exprealty.ca/

645 Main Street
Penticton, British Columbia V2A 5C9
(833) 817-6506
(866) 263-9200
www.exprealty.ca/

