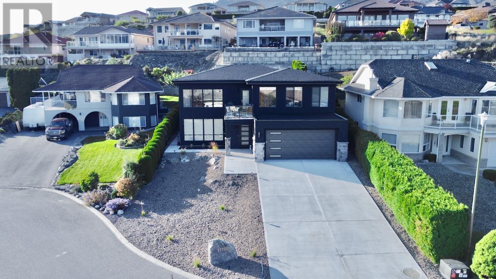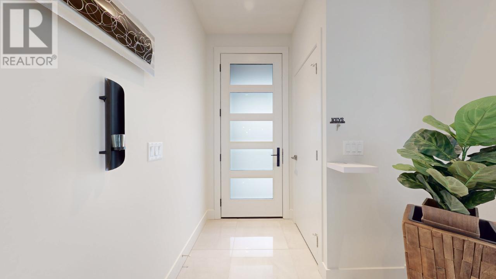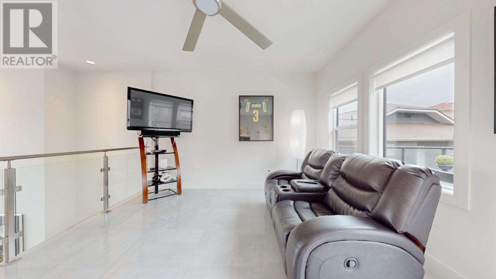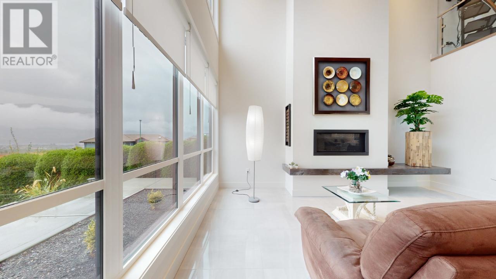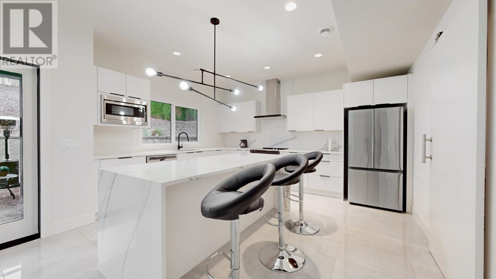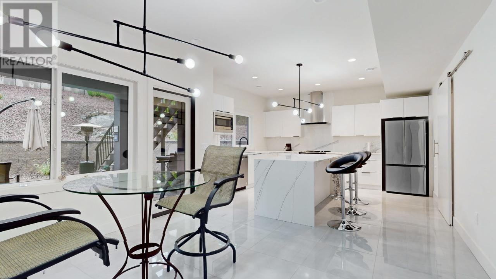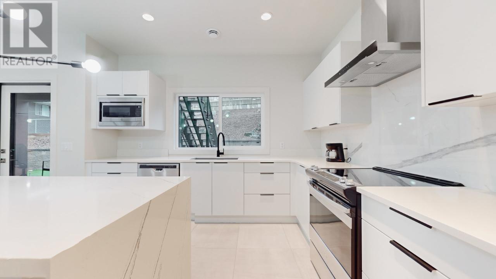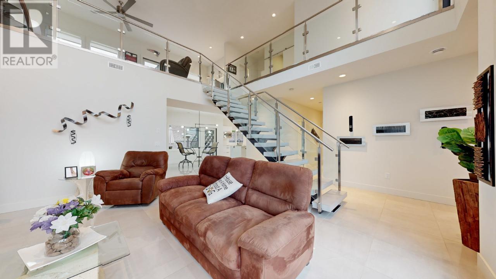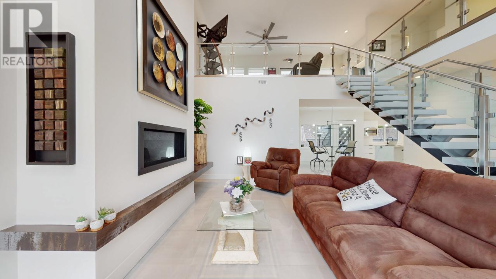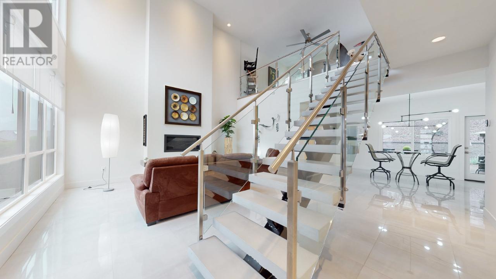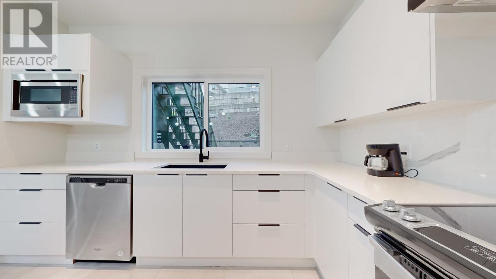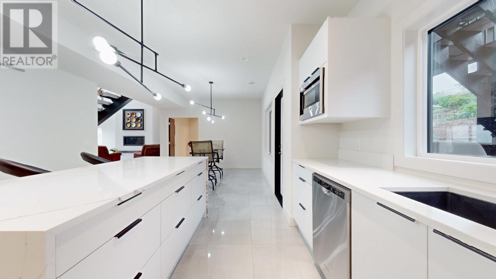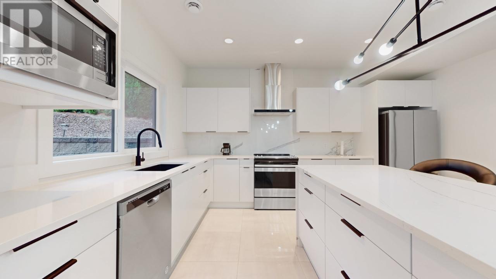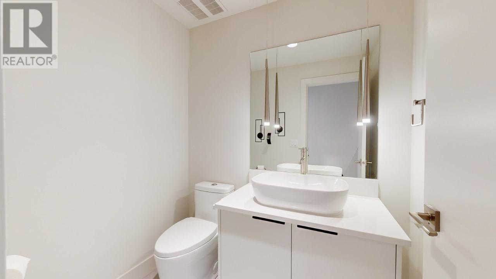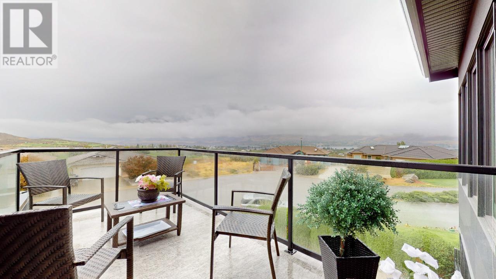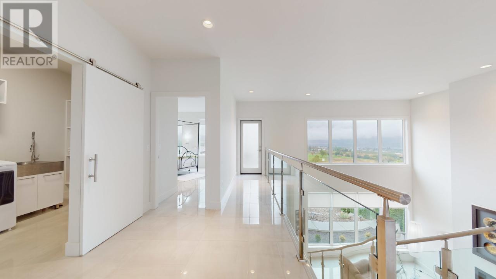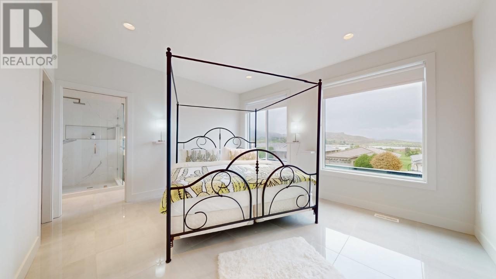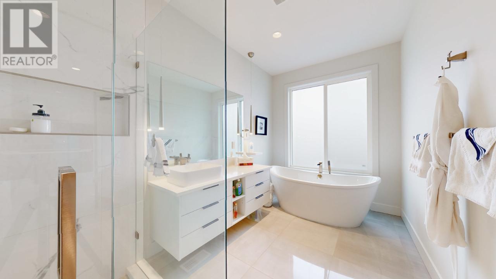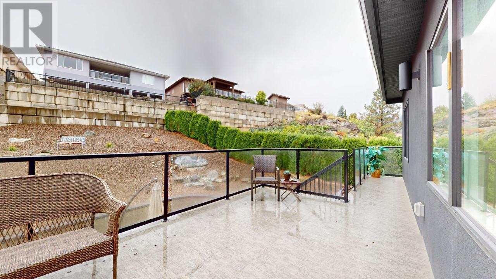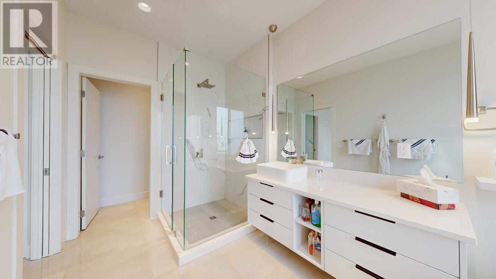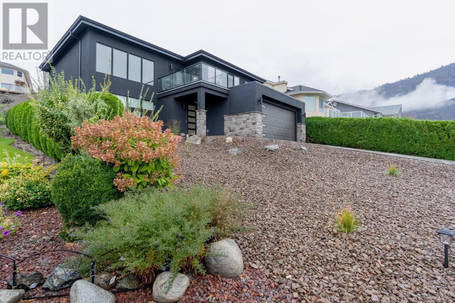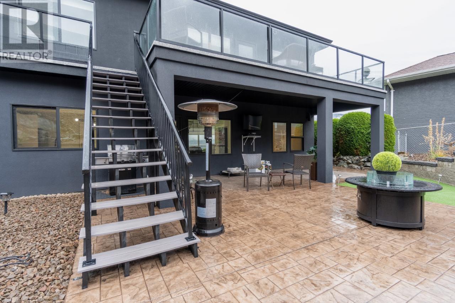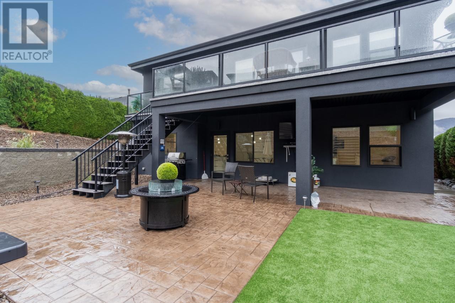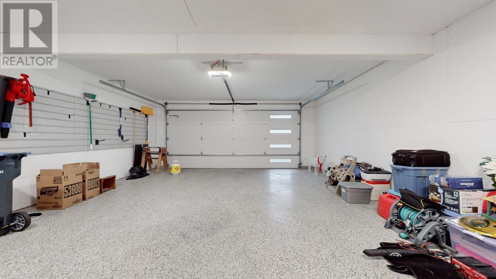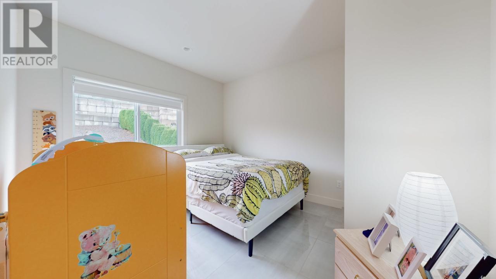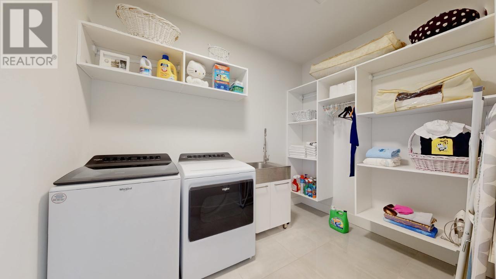11706 Quail Ridge Place Osoyoos, British Columbia V0H 1V4
$1,189,000
Stunning, pristine three-bedroom home located in the Osoyoos Golf Course subdivision. Built in 2022 and comes with a New Home Warranty, featuring a low-maintenance yard. The spacious kitchen, complete with an island, overlooks the covered patio at the back, perfect for even the most discerning chef. The great room boasts a soaring ceiling and a floating staircase that leads to the upper level. This home is filled with natural light, showcasing tile flooring throughout and large windows that capture the breathtaking views of Osoyoos. Upstairs, you'll discover the luxurious primary bedroom, which includes a generous shower and a separate soaking tub, ideal for unwinding after a day at the lake or on the golf course. The upper floor also features another bedroom, a convenient laundry area, and a roomy loft perfect for movie nights. Enjoy the views from the deck, which offers both lake vistas and overlooks the backyard. This barely lived-in home is ready for its next owner to cherish and make it their own. The third bedroom on the main floor, labeled as a den, includes a closet. All measurements should be verified if they are important. (id:36541)
Property Details
| MLS® Number | 10329334 |
| Property Type | Single Family |
| Neigbourhood | Osoyoos |
| Parking Space Total | 4 |
Building
| Bathroom Total | 3 |
| Bedrooms Total | 3 |
| Constructed Date | 2022 |
| Construction Style Attachment | Detached |
| Cooling Type | Central Air Conditioning |
| Fireplace Fuel | Gas |
| Fireplace Present | Yes |
| Fireplace Type | Unknown |
| Flooring Type | Ceramic Tile |
| Half Bath Total | 1 |
| Heating Type | Forced Air, Heat Pump, See Remarks |
| Roof Material | Asphalt Shingle |
| Roof Style | Unknown |
| Stories Total | 2 |
| Size Interior | 2318 Sqft |
| Type | House |
| Utility Water | Municipal Water |
Parking
| Attached Garage | 2 |
Land
| Acreage | No |
| Sewer | Municipal Sewage System |
| Size Irregular | 0.2 |
| Size Total | 0.2 Ac|under 1 Acre |
| Size Total Text | 0.2 Ac|under 1 Acre |
| Zoning Type | Unknown |
Rooms
| Level | Type | Length | Width | Dimensions |
|---|---|---|---|---|
| Second Level | Laundry Room | 6'10'' x 10' | ||
| Second Level | 4pc Ensuite Bath | 7'7'' x 16' | ||
| Second Level | Bedroom | 10'9'' x 12'8'' | ||
| Second Level | Primary Bedroom | 14'8'' x 12'6'' | ||
| Second Level | 4pc Bathroom | Measurements not available | ||
| Second Level | Family Room | 17'6'' x 13' | ||
| Main Level | Utility Room | 7'5'' x 9'11'' | ||
| Main Level | Foyer | 7' x 5'6'' | ||
| Main Level | Bedroom | 10' x 12'8'' | ||
| Main Level | 2pc Bathroom | 6'6'' x 4'9'' | ||
| Main Level | Pantry | 7'4'' x 4'9'' | ||
| Main Level | Dining Room | 14'9'' x 12'8'' | ||
| Main Level | Kitchen | 13'1'' x 14'10'' | ||
| Main Level | Great Room | 21'3'' x 17'2'' |
https://www.realtor.ca/real-estate/27702959/11706-quail-ridge-place-osoyoos-osoyoos
Interested?
Contact us for more information

8507 A Main St., Po Box 1099
Osoyoos, British Columbia V0H 1V0
(250) 495-7441
(250) 495-6723

