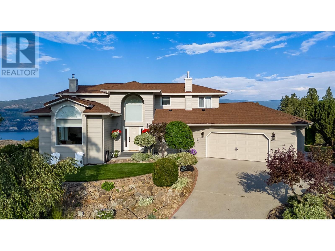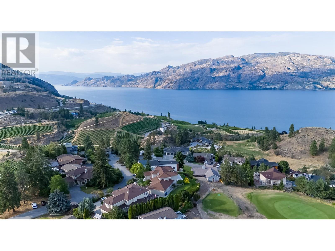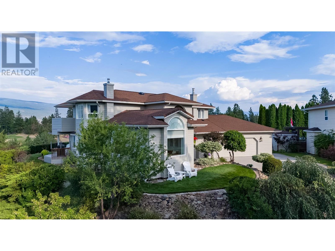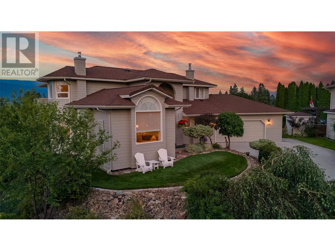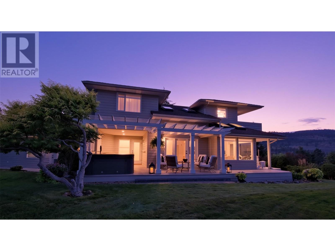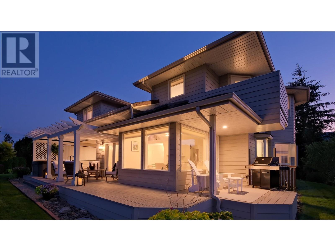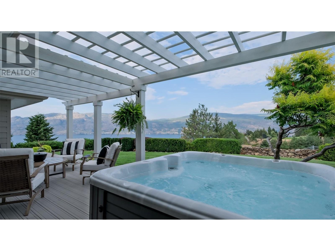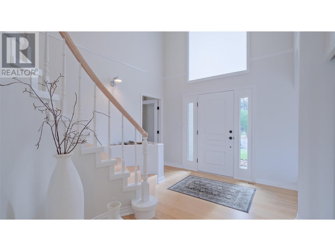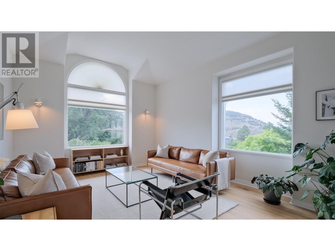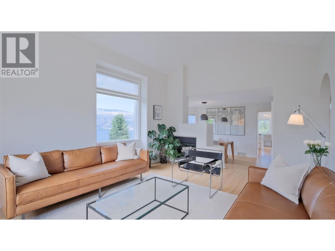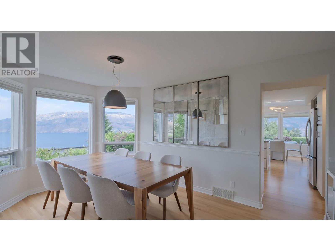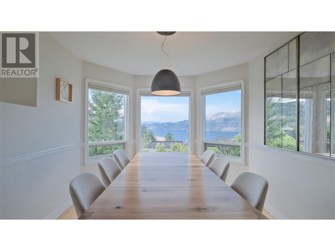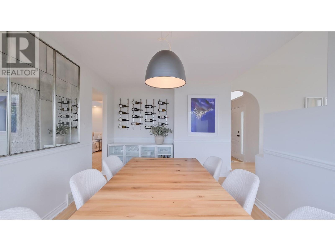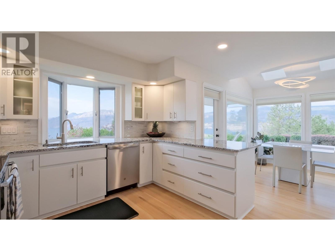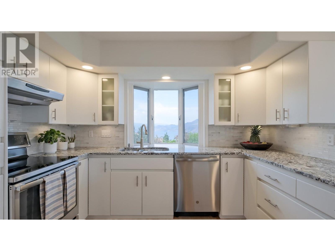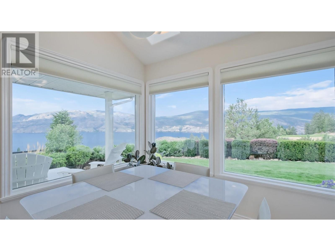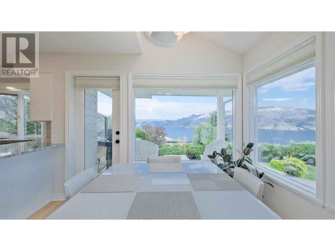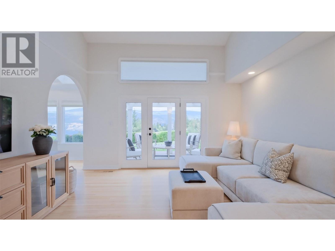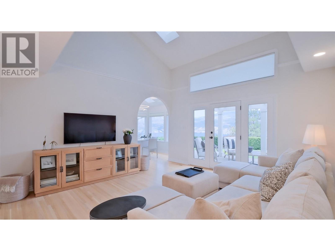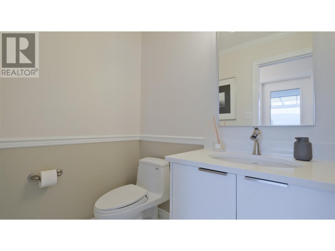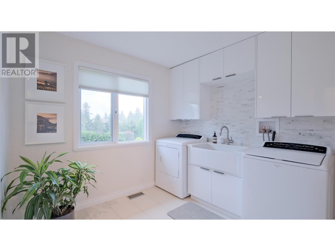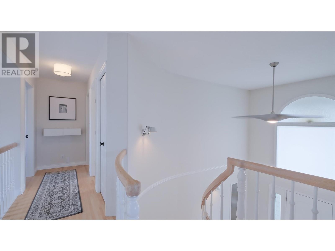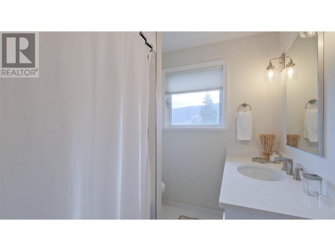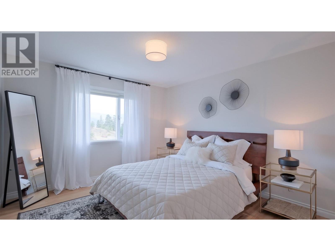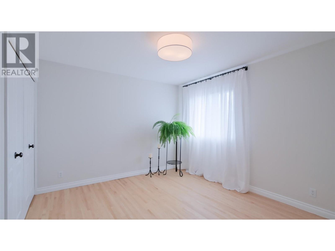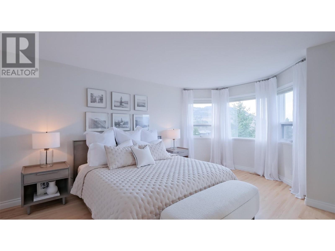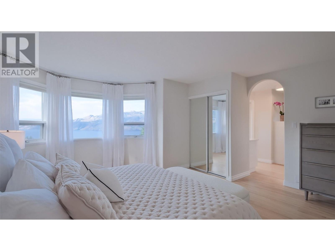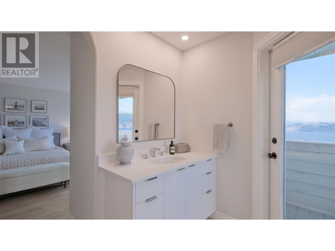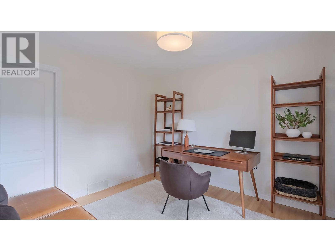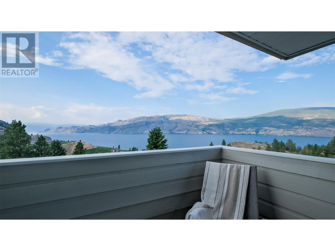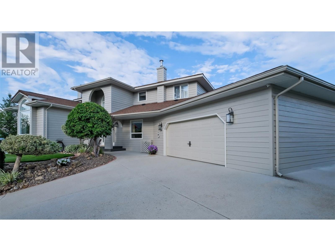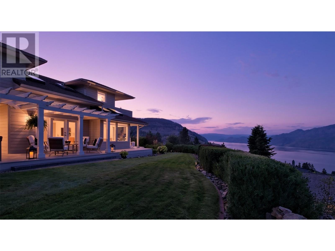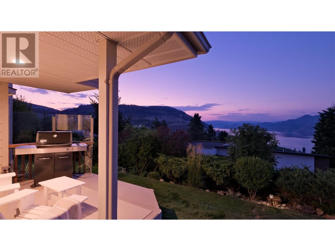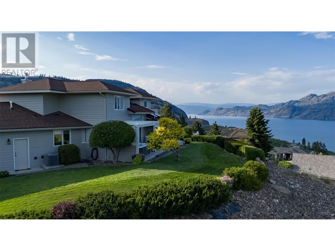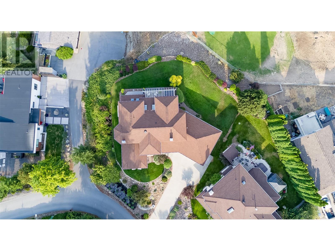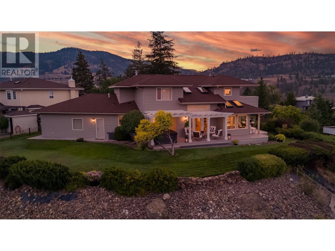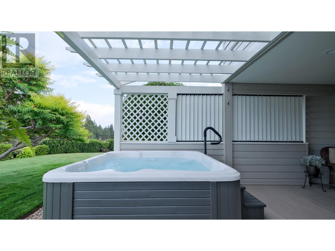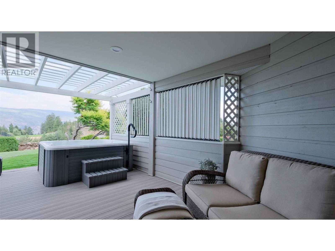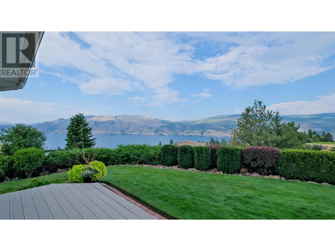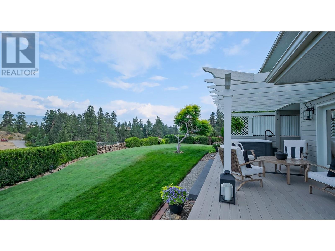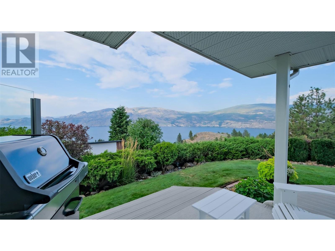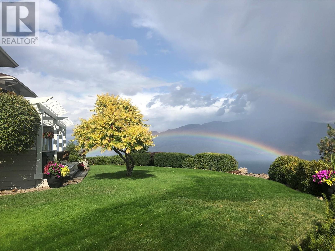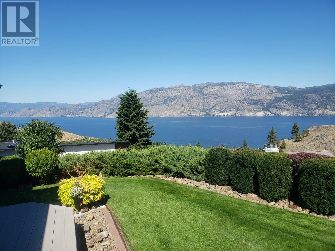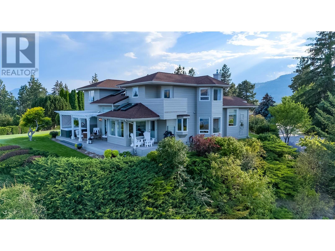118 Sumac Ridge Drive Summerland, British Columbia V0H 1Z3
$1,475,000Maintenance,
$69.50 Monthly
Maintenance,
$69.50 MonthlyPerched up on a hilltop, this home offers captivating views of Lake Okanagan. Surrounded by meticulously landscaped gardens and situated in a peaceful neighbourhood, this property presents an idyllic Okanagan lifestyle. Inside, discover a move-in ready home, meticulously maintained and tastefully updated throughout. Featuring 4 bedrooms and 3 bathrooms, the residence boasts an updated kitchen and bathrooms, elegant natural oak flooring, and stunning architectural details. Large windows with designer coverings frame panoramic lake views, while numerous additional high-end upgrades enhance the inviting ambiance of the home. The private backyard is an oasis year-round, surrounded with mature plantings and easily maintained with an automatic irrigation system. It's the perfect setting for entertaining or simply relaxing and enjoying tranquility. This exceptional property offers the perfect blend of comfort, style, and breathtaking lake views. Don't miss the opportunity to make this your Okanagan dream home! (id:36541)
Property Details
| MLS® Number | 10334699 |
| Property Type | Single Family |
| Neigbourhood | Summerland Rural |
| Amenities Near By | Golf Nearby, Airport, Schools, Shopping, Ski Area |
| Community Features | Family Oriented, Pets Allowed |
| Features | Private Setting, Two Balconies |
| Parking Space Total | 6 |
| View Type | Lake View, Mountain View |
Building
| Bathroom Total | 3 |
| Bedrooms Total | 4 |
| Appliances | Refrigerator, Dishwasher, Dryer, Microwave, Washer |
| Basement Type | Crawl Space |
| Constructed Date | 1990 |
| Construction Style Attachment | Detached |
| Cooling Type | Central Air Conditioning |
| Exterior Finish | Cedar Siding, Wood Siding |
| Fireplace Fuel | Gas |
| Fireplace Present | Yes |
| Fireplace Type | Unknown |
| Flooring Type | Hardwood |
| Half Bath Total | 1 |
| Heating Type | Forced Air, See Remarks |
| Roof Material | Asphalt Shingle |
| Roof Style | Unknown |
| Stories Total | 2 |
| Size Interior | 2530 Sqft |
| Type | House |
| Utility Water | Municipal Water |
Parking
| See Remarks | |
| Other |
Land
| Acreage | No |
| Land Amenities | Golf Nearby, Airport, Schools, Shopping, Ski Area |
| Landscape Features | Landscaped, Underground Sprinkler |
| Sewer | Septic Tank |
| Size Irregular | 0.24 |
| Size Total | 0.24 Ac|under 1 Acre |
| Size Total Text | 0.24 Ac|under 1 Acre |
| Zoning Type | Unknown |
Rooms
| Level | Type | Length | Width | Dimensions |
|---|---|---|---|---|
| Second Level | 4pc Bathroom | 10'11'' x 6'8'' | ||
| Second Level | Bedroom | 12'4'' x 11'4'' | ||
| Second Level | Bedroom | 10'11'' x 15'1'' | ||
| Second Level | Primary Bedroom | 15'2'' x 16'1'' | ||
| Main Level | 3pc Ensuite Bath | 9'10'' x 12'8'' | ||
| Main Level | Utility Room | 6'4'' x 4'7'' | ||
| Main Level | Foyer | 12'6'' x 11'1'' | ||
| Main Level | Laundry Room | 13'5'' x 9'7'' | ||
| Main Level | Partial Bathroom | 4'7'' x 6'5'' | ||
| Main Level | Dining Room | 10'7'' x 8'10'' | ||
| Main Level | Dining Room | 10'6'' x 16'4'' | ||
| Main Level | Great Room | 15'11'' x 14' | ||
| Main Level | Bedroom | 11' x 9'11'' | ||
| Main Level | Living Room | 18'10'' x 13'10'' | ||
| Main Level | Kitchen | 10'9'' x 12'10'' |
https://www.realtor.ca/real-estate/27891765/118-sumac-ridge-drive-summerland-summerland-rural
Interested?
Contact us for more information
100-3200 Richter Street
Kelowna, British Columbia V1W 5K9
(778) 738-4260
www.stilhavn.com/

