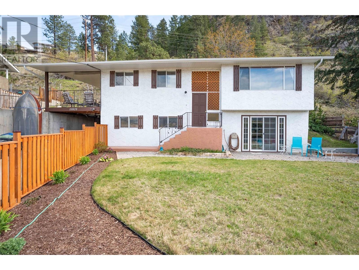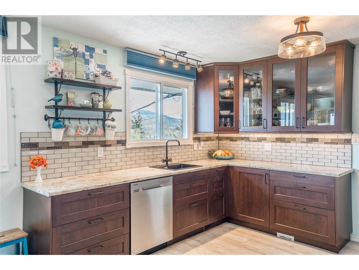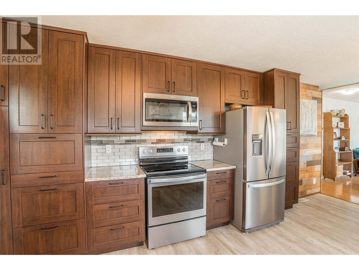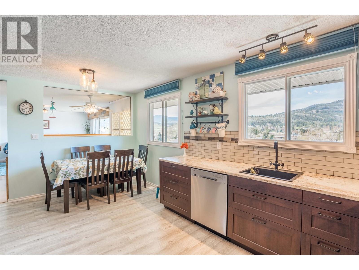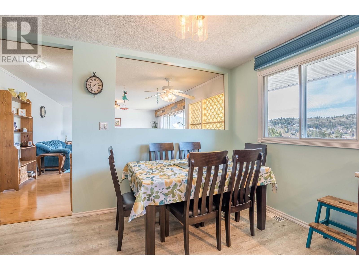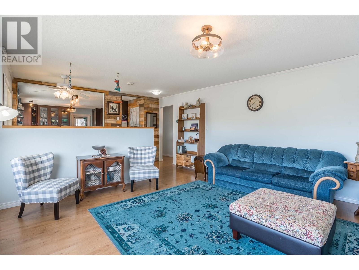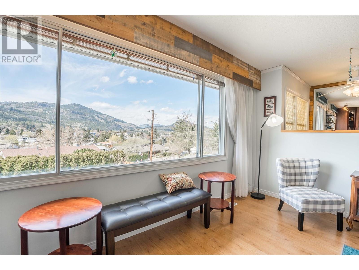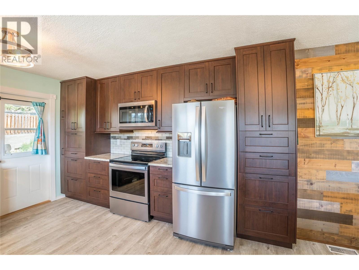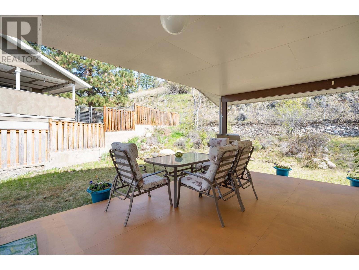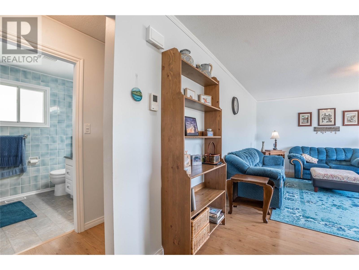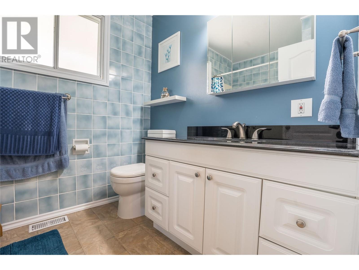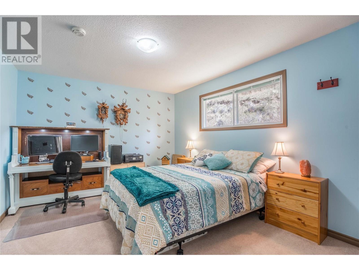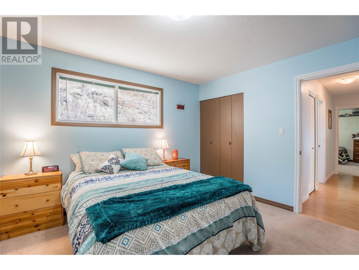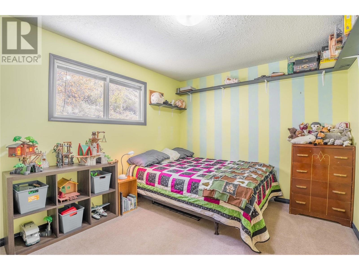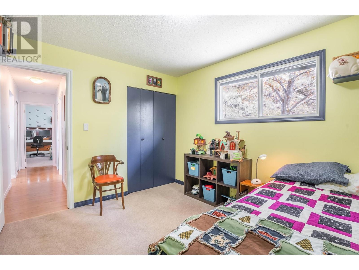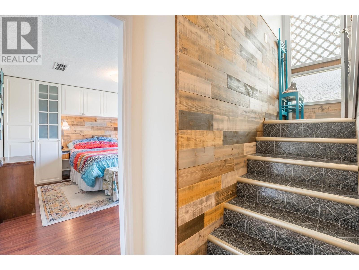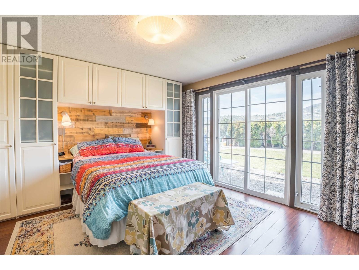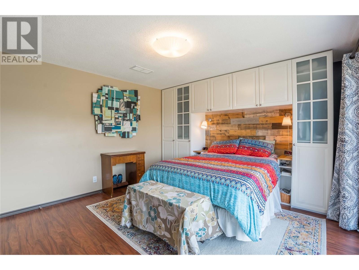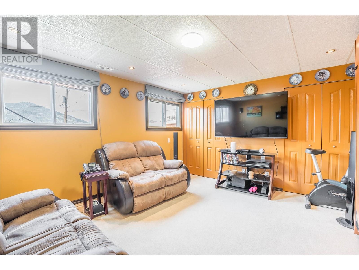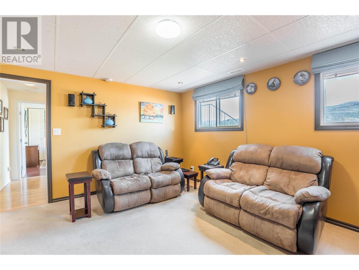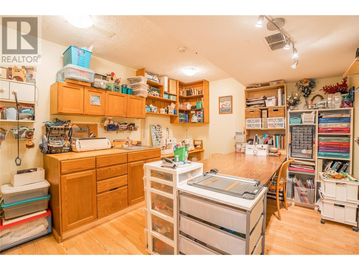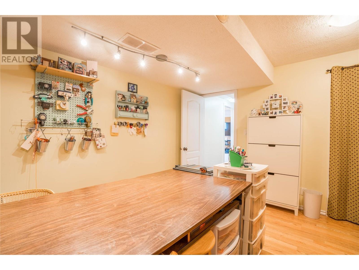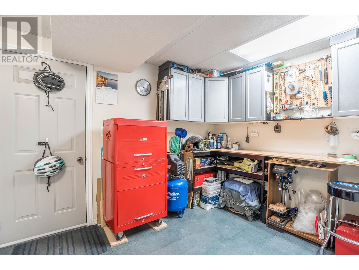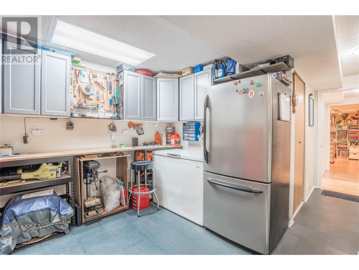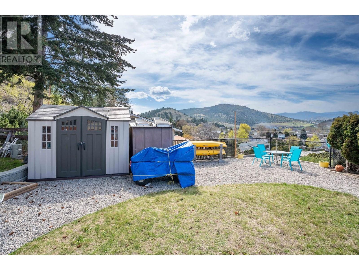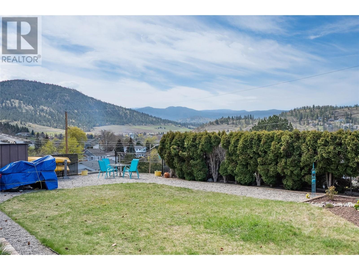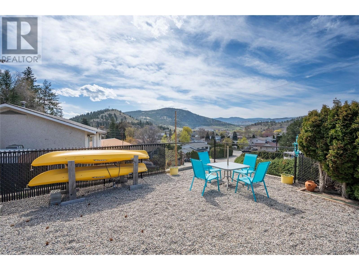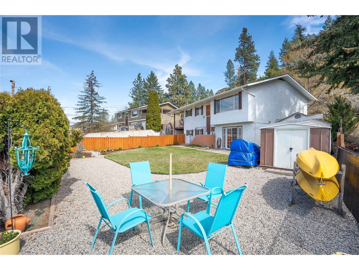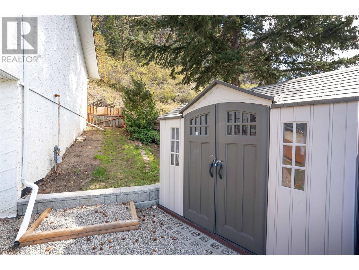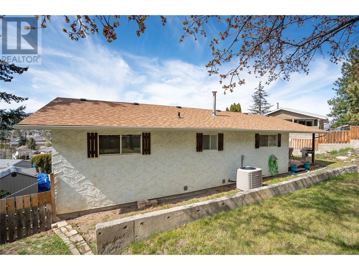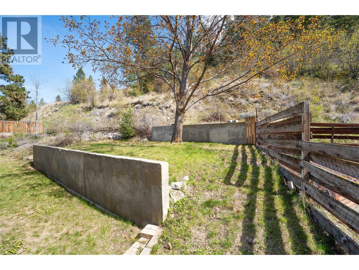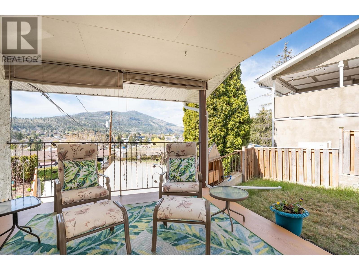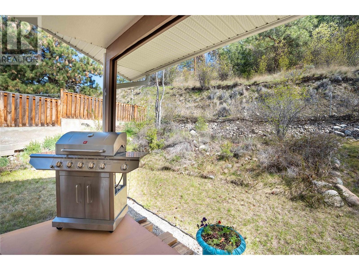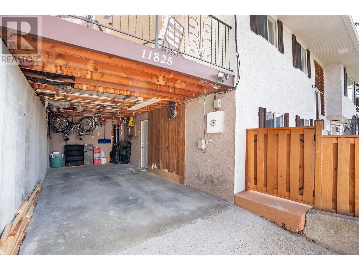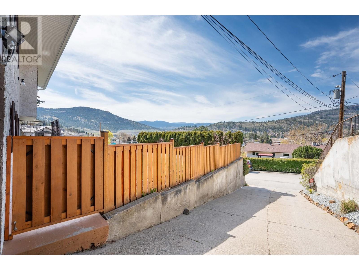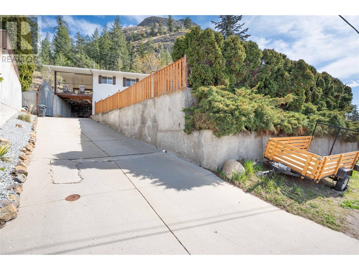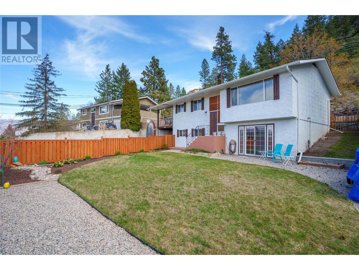11825 Read Crescent Summerland, British Columbia V0H 1Z2
$724,900
Very well maintained 3-4-bedroom 2-bathroom home on .27 acre lot just steps to town. Modern kitchen with stainless appliances, ceiling height cupboards, and tons of storage with soft closing drawers. Convenient access from the kitchen to the covered deck, perfect for entertaining. Good sized living room with mountain and valley views to the west. 2 bedrooms up and a full bathroom. Downstairs offers a third bedroom with built in storage, tons of natural light, and sliding doors to the front yard. Hobby room could be used as a 4th bedroom if desired. Full sized laundry in the 3-piece bath down. Workshop/mudroom area leads to the carport for covered parking and added storage. Energuide rating of 82, central vac, central heating and conditioning. Let the kids and pets loose in this fully fenced front & backyard while you relax on the private deck this summer! (id:36541)
Property Details
| MLS® Number | 10343799 |
| Property Type | Single Family |
| Neigbourhood | Main Town |
Building
| Bathroom Total | 2 |
| Bedrooms Total | 3 |
| Constructed Date | 1974 |
| Construction Style Attachment | Detached |
| Cooling Type | Central Air Conditioning |
| Exterior Finish | Stucco |
| Heating Type | Forced Air, See Remarks |
| Roof Material | Asphalt Shingle |
| Roof Style | Unknown |
| Stories Total | 2 |
| Size Interior | 2038 Sqft |
| Type | House |
| Utility Water | Municipal Water |
Parking
| Carport |
Land
| Acreage | No |
| Sewer | Municipal Sewage System |
| Size Irregular | 0.27 |
| Size Total | 0.27 Ac|under 1 Acre |
| Size Total Text | 0.27 Ac|under 1 Acre |
| Zoning Type | Unknown |
Rooms
| Level | Type | Length | Width | Dimensions |
|---|---|---|---|---|
| Basement | 3pc Bathroom | Measurements not available | ||
| Basement | Utility Room | 7'1'' x 5'5'' | ||
| Basement | Workshop | 10'9'' x 10'5'' | ||
| Basement | Hobby Room | 13'1'' x 10'7'' | ||
| Basement | Bedroom | 14'6'' x 12'5'' | ||
| Basement | Recreation Room | 14'1'' x 12'6'' | ||
| Main Level | 4pc Bathroom | Measurements not available | ||
| Main Level | Bedroom | 12'4'' x 10' | ||
| Main Level | Primary Bedroom | 13'6'' x 11'3'' | ||
| Main Level | Dining Room | 8'5'' x 6'10'' | ||
| Main Level | Living Room | 16' x 15'5'' | ||
| Main Level | Kitchen | 17'4'' x 12'10'' |
https://www.realtor.ca/real-estate/28178820/11825-read-crescent-summerland-main-town
Interested?
Contact us for more information

Box 930, 9925 Main Street
Summerland, British Columbia V0H 1Z0
(250) 494-0505
(250) 494-4222

