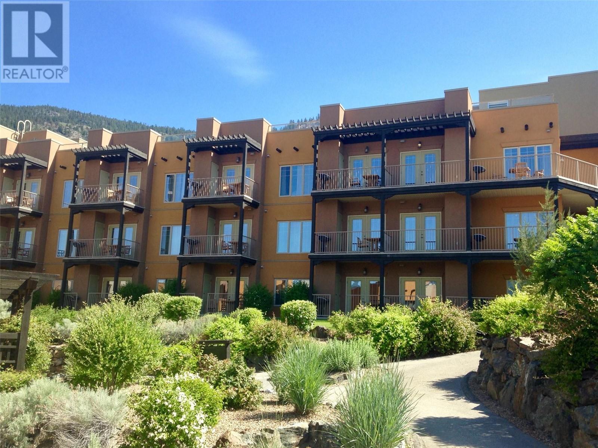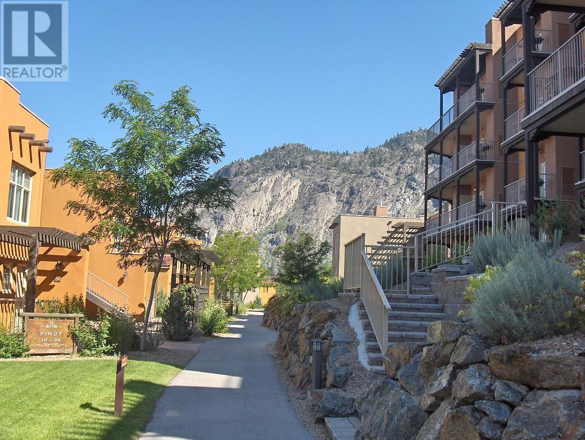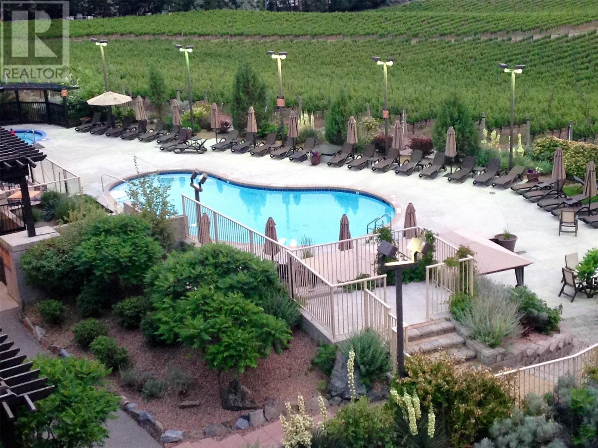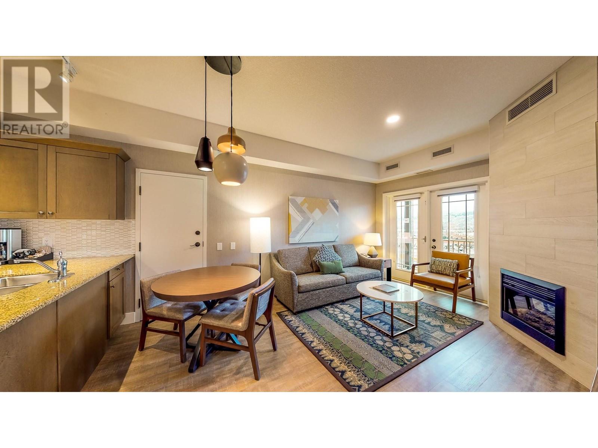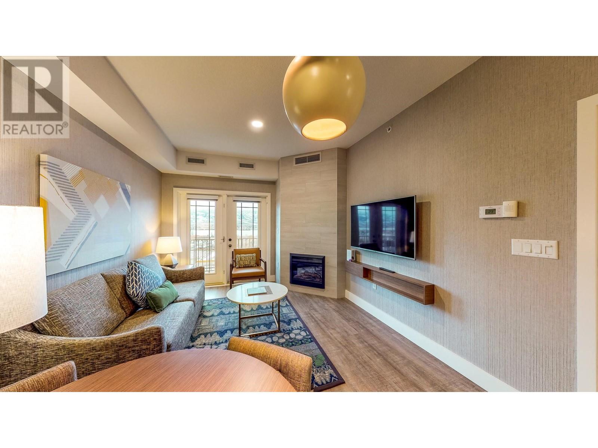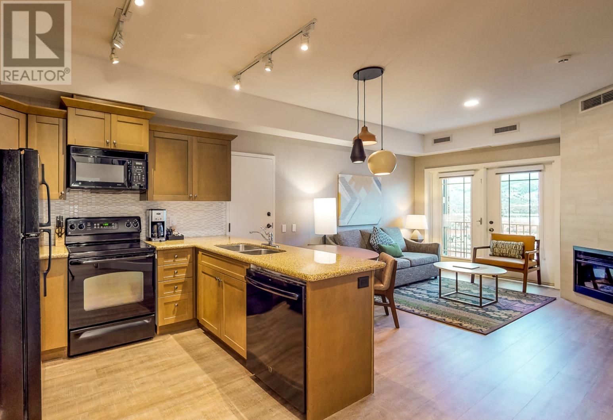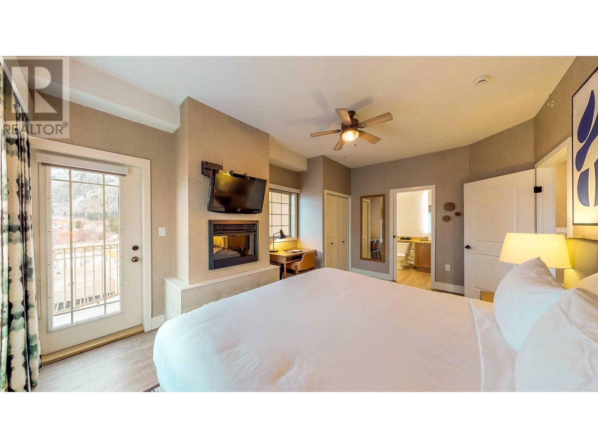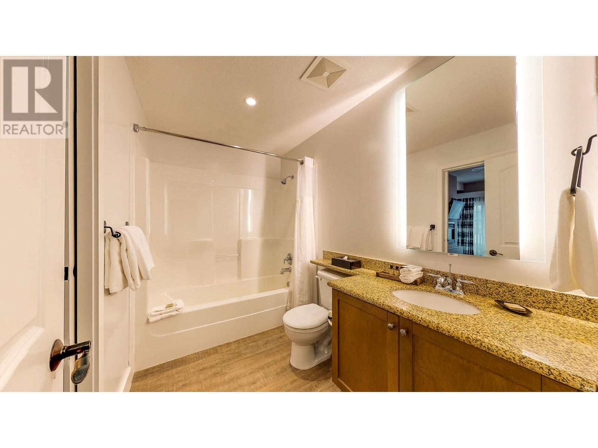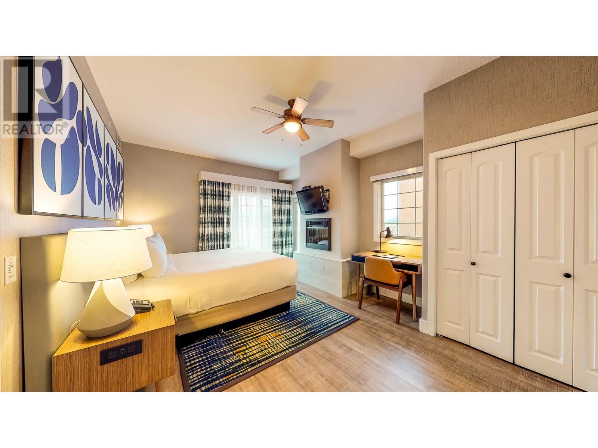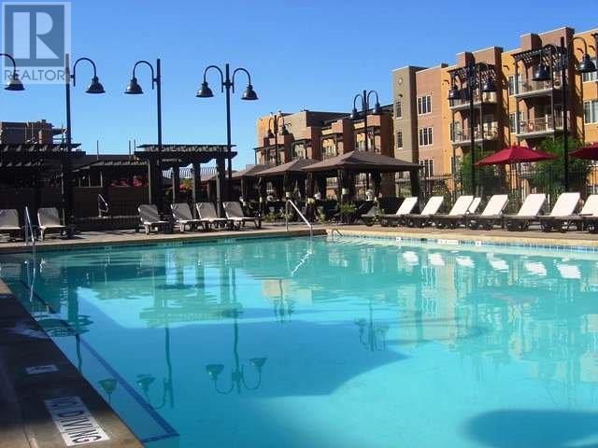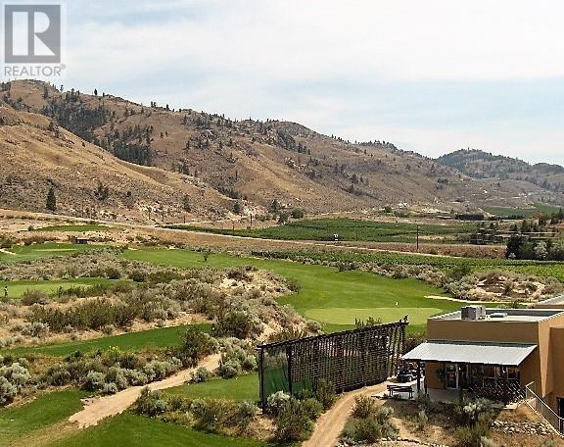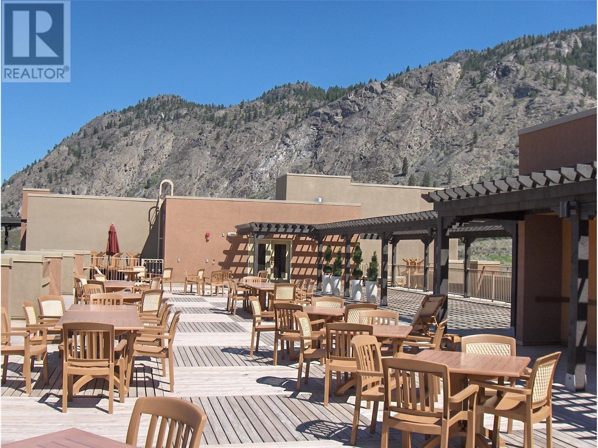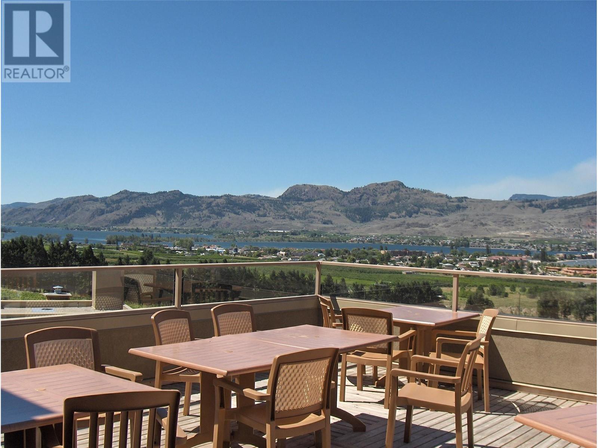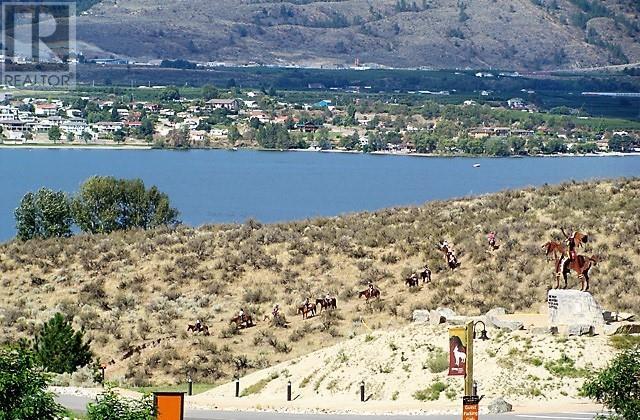1200 Rancher Creek Road Unit# 319b Osoyoos, British Columbia V0H 1V6
$55,000Maintenance, Cable TV, Reserve Fund Contributions, Electricity, Heat, Insurance, Ground Maintenance, Property Management, Other, See Remarks, Recreation Facilities, Sewer, Waste Removal, Water
$191.67 Monthly
Maintenance, Cable TV, Reserve Fund Contributions, Electricity, Heat, Insurance, Ground Maintenance, Property Management, Other, See Remarks, Recreation Facilities, Sewer, Waste Removal, Water
$191.67 MonthlyLakeview Corner King, 1/4 share ownership of a renovated 1 bdrm, 3rd floor suite. Enjoy the spacious wrap around deck & soaker tub with spectacular views of the lake and vineyard Located at Spirit Ridge Resort & Spa - part of the unbound collection by Hyatt. Located close to pool & restaurant. Suite is fully equipped & furnished. When you are not enjoying your suite in this 4.5 star resort you can put it in the rental pool (managed by Hyatt) to generate extra income. The resort boasts many amenities; restaurant, spa, 2 pools, waterslide hot tub & housekeeping. Photo's are not of exact unit, but of the same floor plan. Many owner privileges & resort exchange opportunities. Steps to golfing & beach. (id:36541)
Property Details
| MLS® Number | 10335295 |
| Property Type | Recreational |
| Neigbourhood | Osoyoos Rural |
| Community Name | Spirit Ridge Resort & Spa |
| Amenities Near By | Golf Nearby, Recreation, Shopping, Ski Area |
| Community Features | Pets Not Allowed |
| Features | Level Lot, Private Setting, See Remarks |
| Parking Space Total | 1 |
| Pool Type | Outdoor Pool |
| View Type | Lake View, Mountain View |
Building
| Bathroom Total | 1 |
| Bedrooms Total | 1 |
| Appliances | Range, Refrigerator, Dishwasher, Microwave |
| Constructed Date | 2005 |
| Cooling Type | Central Air Conditioning |
| Exterior Finish | Stucco |
| Fireplace Fuel | Electric |
| Fireplace Present | Yes |
| Fireplace Type | Unknown |
| Heating Type | See Remarks |
| Roof Material | Unknown |
| Roof Style | Unknown |
| Stories Total | 1 |
| Size Interior | 590 Sqft |
| Type | Apartment |
| Utility Water | Well |
Land
| Access Type | Easy Access |
| Acreage | No |
| Land Amenities | Golf Nearby, Recreation, Shopping, Ski Area |
| Landscape Features | Level |
| Sewer | Municipal Sewage System |
| Size Total Text | Under 1 Acre |
| Zoning Type | Unknown |
Rooms
| Level | Type | Length | Width | Dimensions |
|---|---|---|---|---|
| Main Level | Primary Bedroom | 12'0'' x 17'0'' | ||
| Main Level | Living Room | 11'0'' x 9'0'' | ||
| Main Level | Kitchen | 8'0'' x 8'0'' | ||
| Main Level | 4pc Ensuite Bath | Measurements not available | ||
| Main Level | Dining Room | 11'0'' x 6'0'' |
https://www.realtor.ca/real-estate/27917344/1200-rancher-creek-road-unit-319b-osoyoos-osoyoos-rural
Interested?
Contact us for more information

8512 Main Street
Osoyoos, British Columbia V0H 1V0
(250) 495-2606
(250) 495-7533
www.royallepage.ca/

