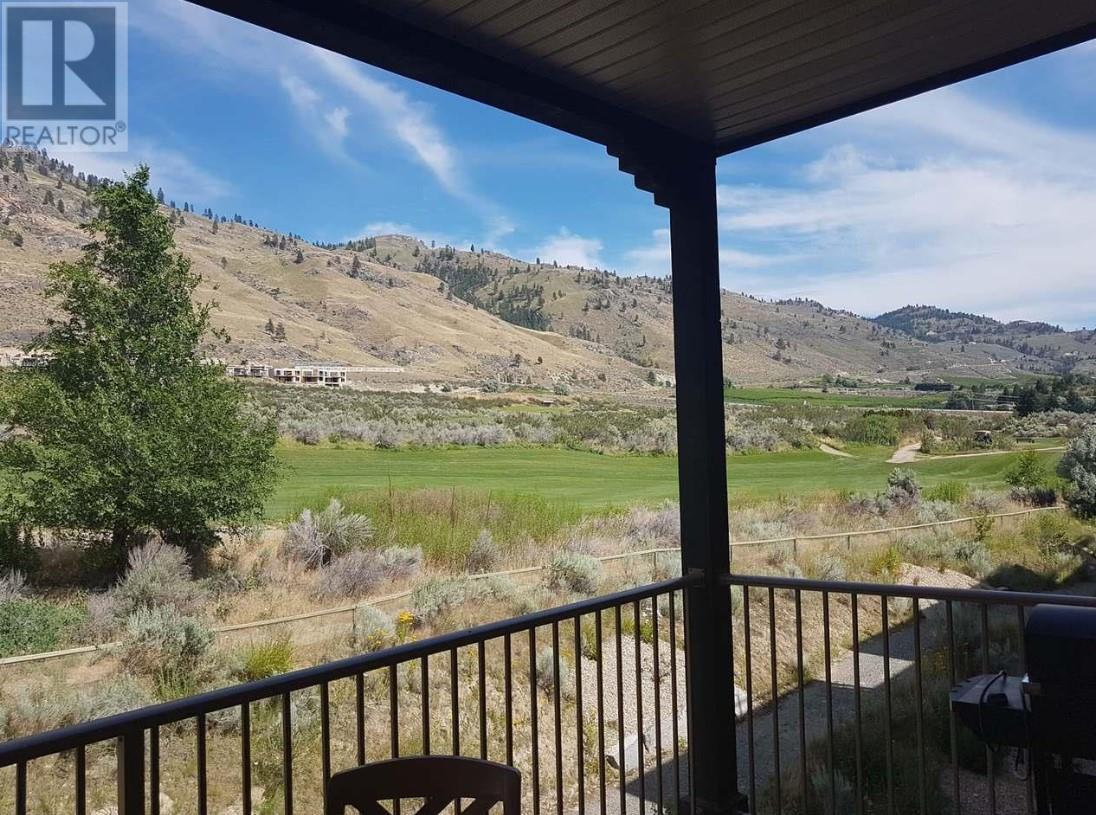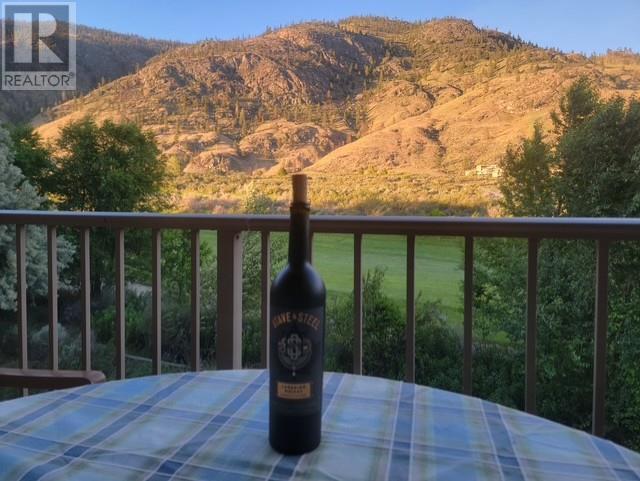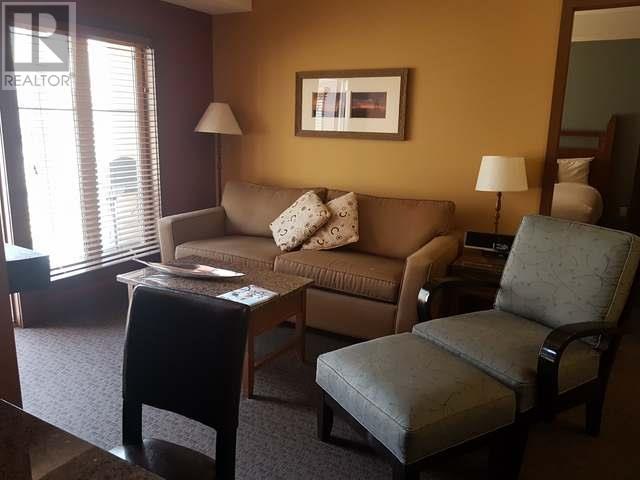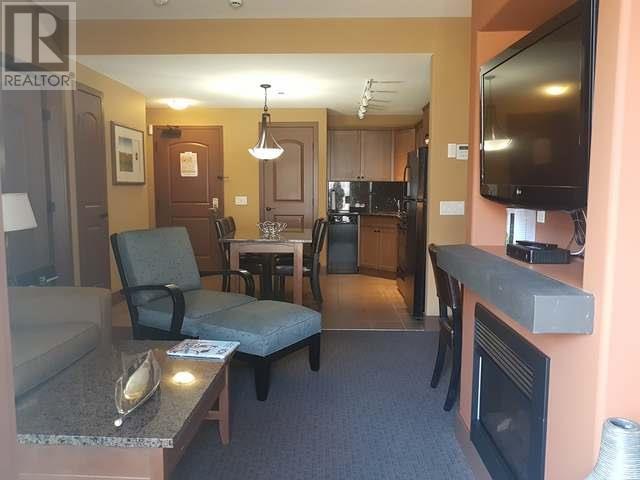1200 Rancher Creek Road Unit# 344 Osoyoos, British Columbia V0H 1V6
$225,000Maintenance, Cable TV, Electricity, Heat, Insurance, Ground Maintenance, Property Management, Other, See Remarks, Recreation Facilities, Water
$1,198.80 Monthly
Maintenance, Cable TV, Electricity, Heat, Insurance, Ground Maintenance, Property Management, Other, See Remarks, Recreation Facilities, Water
$1,198.80 MonthlyWelcome to Spirit Ridge! Spacious 2-bedroom, 2-bathroom 3rd floor suite. Enjoy morning coffee on the large balcony with views of the golf course & mountains. This west facing suite offers one King Bed in the master & two Queen beds in second bedroom, plus hide-a-bed in the living room to accommodate all your guests! Boasting a great open floor plan and features cozy fireplace, granite countertops, maple cabinetry, superior soundproofing, wireless internet, flat screen TVs in all bedrooms & living room and an underground parkade. The Resort's fabulous amenities include a restaurant, spa, pool, waterslide, hot tub & housekeeping. Stroll through the vineyard to the beach & dock. Property is NOT freehold strata; it is a prepaid crown lease on native land. Call today for details. (id:36541)
Property Details
| MLS® Number | 10332626 |
| Property Type | Single Family |
| Neigbourhood | Osoyoos |
| Community Name | SPIRIT RIDGE |
| Amenities Near By | Golf Nearby, Airport, Recreation, Shopping, Ski Area |
| Features | Balcony |
| Parking Space Total | 1 |
| Pool Type | Indoor Pool, Outdoor Pool |
| Storage Type | Storage |
| View Type | Mountain View |
Building
| Bathroom Total | 2 |
| Bedrooms Total | 2 |
| Amenities | Whirlpool |
| Appliances | Range, Refrigerator, Dishwasher, Microwave, Washer & Dryer |
| Architectural Style | Other |
| Constructed Date | 2009 |
| Cooling Type | Central Air Conditioning |
| Exterior Finish | Stucco |
| Flooring Type | Mixed Flooring |
| Heating Type | Forced Air, See Remarks |
| Roof Material | Unknown |
| Roof Style | Unknown |
| Stories Total | 1 |
| Size Interior | 910 Sqft |
| Type | Apartment |
| Utility Water | Well |
Parking
| See Remarks | |
| Underground |
Land
| Access Type | Highway Access |
| Acreage | No |
| Land Amenities | Golf Nearby, Airport, Recreation, Shopping, Ski Area |
| Sewer | Municipal Sewage System |
| Size Total Text | Under 1 Acre |
| Zoning Type | Unknown |
Rooms
| Level | Type | Length | Width | Dimensions |
|---|---|---|---|---|
| Main Level | 3pc Bathroom | Measurements not available | ||
| Main Level | 4pc Bathroom | Measurements not available | ||
| Main Level | Bedroom | 10' x 8'5'' | ||
| Main Level | Primary Bedroom | 11' x 8'5'' | ||
| Main Level | Dining Room | 9' x 5' | ||
| Main Level | Kitchen | 9' x 4' | ||
| Main Level | Living Room | 11' x 8' |
Utilities
| Cable | Available |
https://www.realtor.ca/real-estate/27816758/1200-rancher-creek-road-unit-344-osoyoos-osoyoos
Interested?
Contact us for more information

1 - 1920 152 Street
Surrey, British Columbia V4A 4N6
(604) 531-1111
(800) 521-9666
(604) 531-8114
www.homelifewhiterock.ca/






