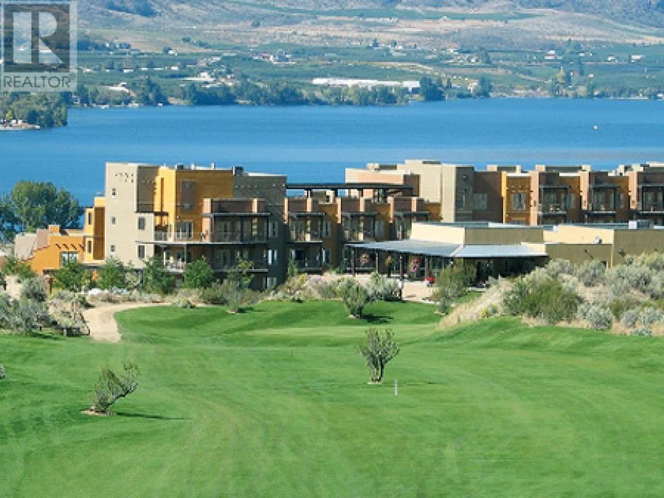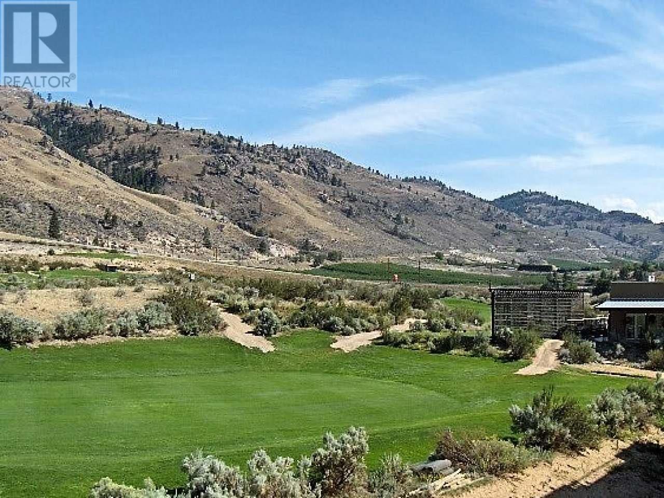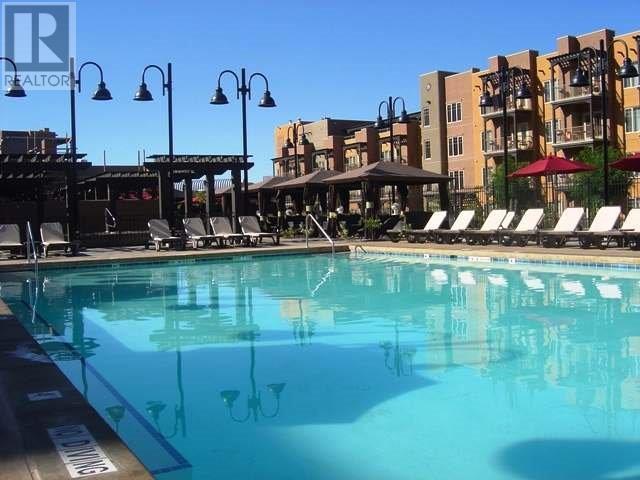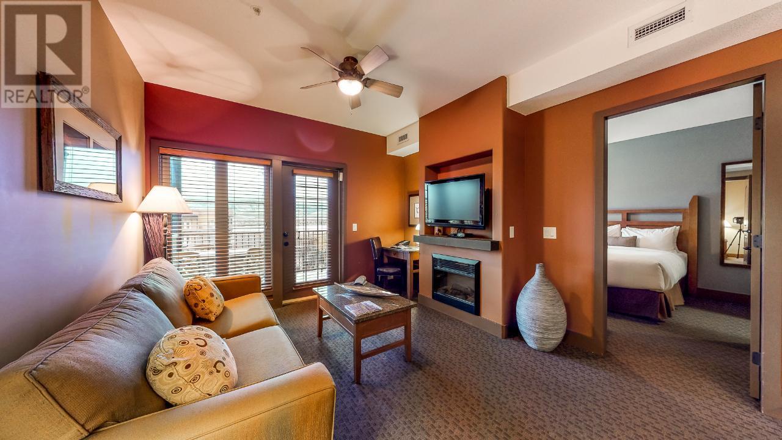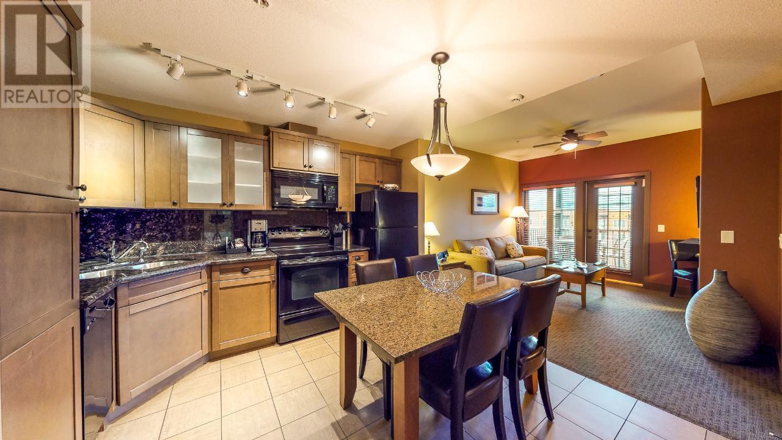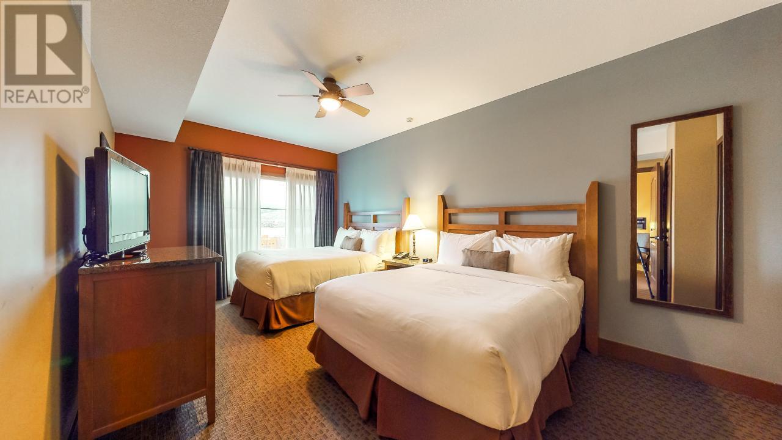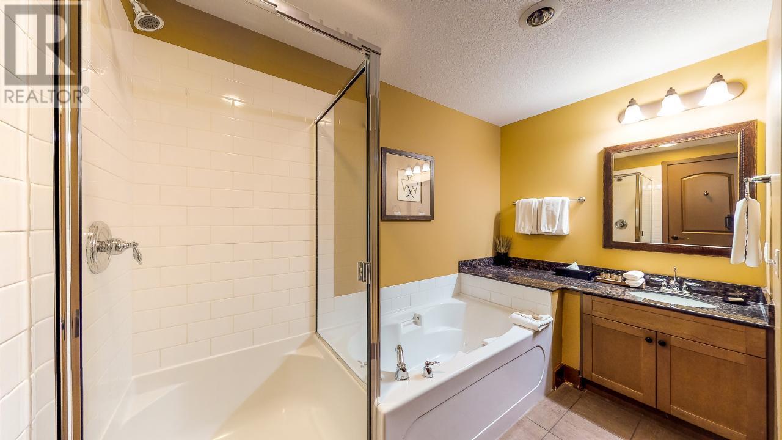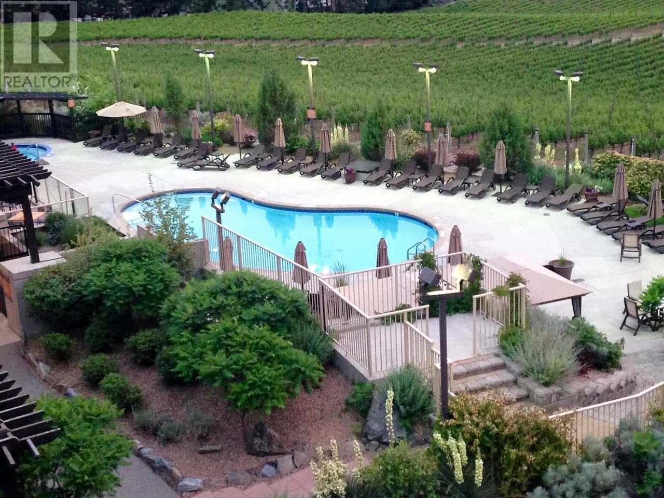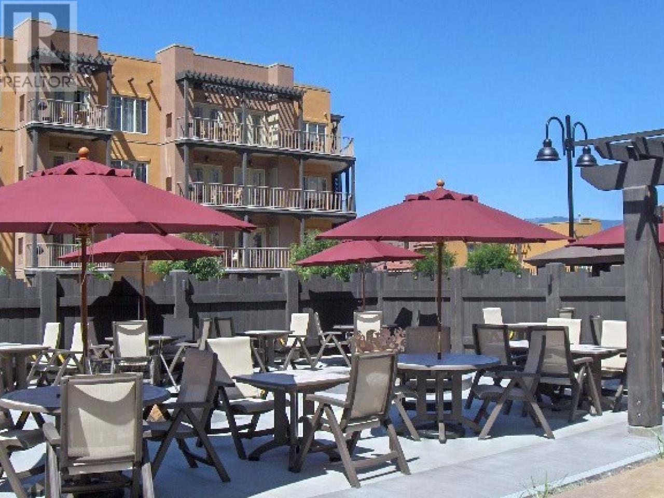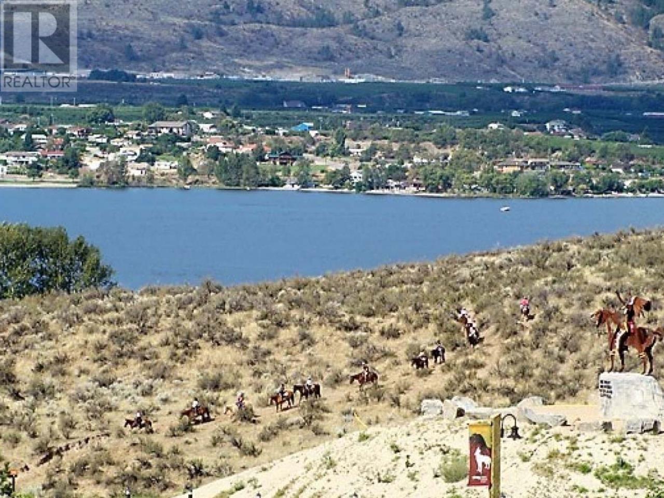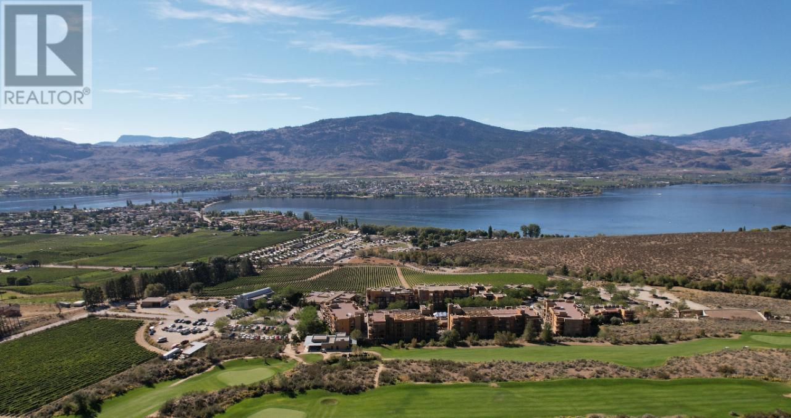1200 Rancher Creek Road Unit# 434d Osoyoos, British Columbia V0H 1V6
$40,000Maintenance, Cable TV, Electricity, Heat, Insurance, Ground Maintenance, Property Management, Other, See Remarks, Recreation Facilities, Water
$209.10 Monthly
Maintenance, Cable TV, Electricity, Heat, Insurance, Ground Maintenance, Property Management, Other, See Remarks, Recreation Facilities, Water
$209.10 Monthly1/4 share of a 1 bdrm, top floor suite with 2 Queen beds located in the Lavender building at Desirable Spirit Ridge Resort & Spa - part of the unbound collection by Hyatt. Enjoy the morning sun with views of the golf course and mountains from your deck. The suite offers an open floor plan, stereo systems, u/g parkade, flat screen LCD TV in bdrm & living room. This suite comes fully furnished and equipped. HOA fees cover utilities, wifi, internet, cablevision & telephone. Enjoy yourself or put it in the rental pool & earn some revenue when not using it...owning a full unit gives you that flexibility. Amenities include 2 pools, 2 hot tubs, waterslide, beach access, exercise room, steam room, 2 restaurants, bistro, winery, spa, cultural centre & walking trails. Property is not freehold strata, it is a pre-paid crown lease on native land with a Homeowners Association. Photo's are not of exact unit. HOA fees apply. (id:36541)
Property Details
| MLS® Number | 199439 |
| Property Type | Recreational |
| Neigbourhood | Osoyoos |
| Community Name | Spirit Ridge / Unbound Hyatt |
| Amenities Near By | Golf Nearby, Recreation |
| Community Features | Rentals Not Allowed |
| Features | See Remarks |
| Parking Space Total | 1 |
| Pool Type | Pool |
| View Type | Mountain View |
Building
| Bathroom Total | 1 |
| Bedrooms Total | 1 |
| Amenities | Sauna |
| Appliances | Range, Refrigerator, Dishwasher, Dryer, Microwave, Washer |
| Constructed Date | 2009 |
| Cooling Type | Central Air Conditioning |
| Exterior Finish | Stucco |
| Heating Type | See Remarks |
| Roof Material | Unknown |
| Roof Style | Unknown |
| Stories Total | 1 |
| Size Interior | 643 Sqft |
| Type | Apartment |
| Utility Water | Well |
Parking
| Underground |
Land
| Acreage | No |
| Land Amenities | Golf Nearby, Recreation |
| Landscape Features | Landscaped |
| Sewer | Municipal Sewage System |
| Size Total | 0|under 1 Acre |
| Size Total Text | 0|under 1 Acre |
| Zoning Type | Unknown |
Rooms
| Level | Type | Length | Width | Dimensions |
|---|---|---|---|---|
| Main Level | Living Room | 11'0'' x 9'0'' | ||
| Main Level | Kitchen | 8'0'' x 7'0'' | ||
| Main Level | 4pc Ensuite Bath | Measurements not available | ||
| Main Level | Dining Room | 8'0'' x 6'0'' | ||
| Main Level | Bedroom | 12'0'' x 8'0'' |
Utilities
| Cable | Available |
https://www.realtor.ca/real-estate/25660344/1200-rancher-creek-road-unit-434d-osoyoos-osoyoos
Interested?
Contact us for more information

8512 Main Street
Osoyoos, British Columbia V0H 1V0
(250) 495-2606
(250) 495-7533
www.royallepage.ca/

