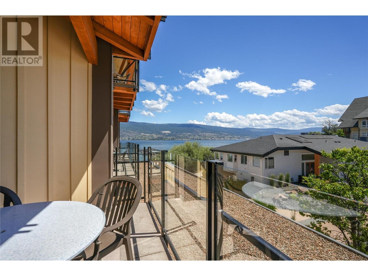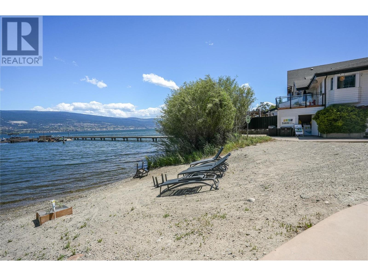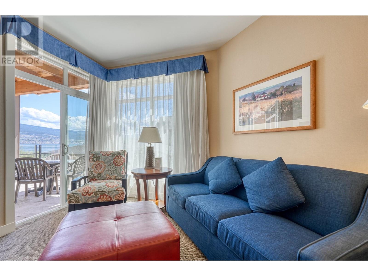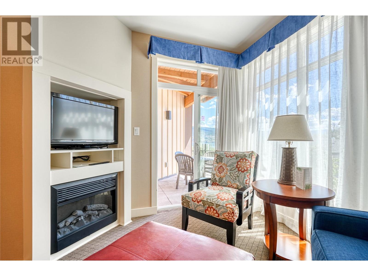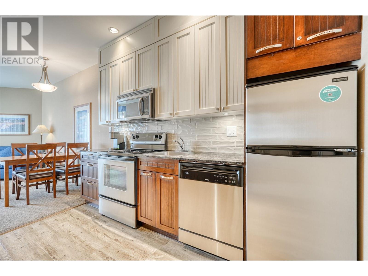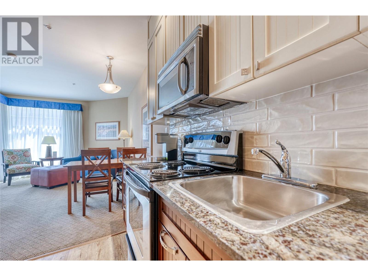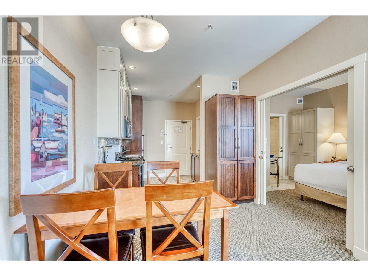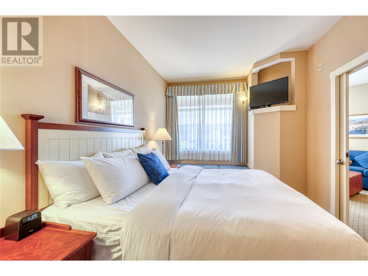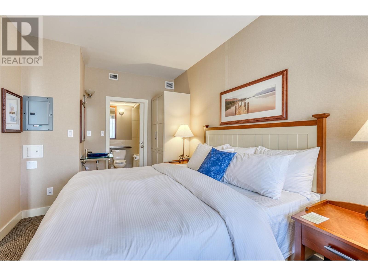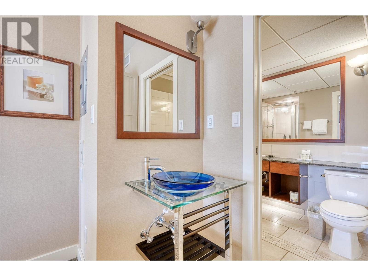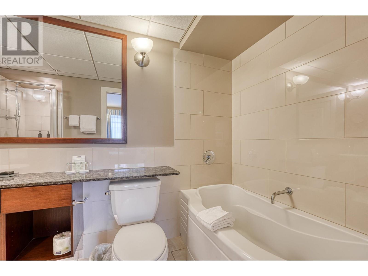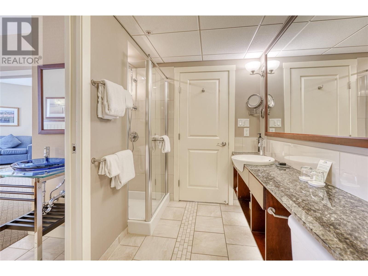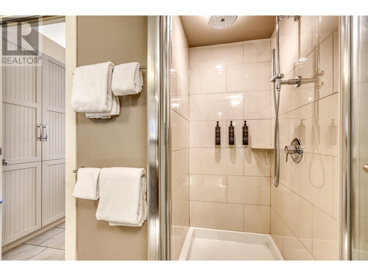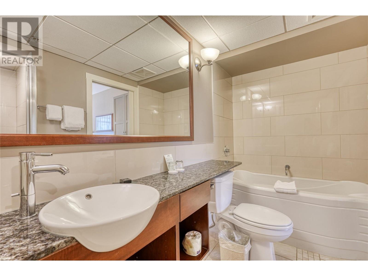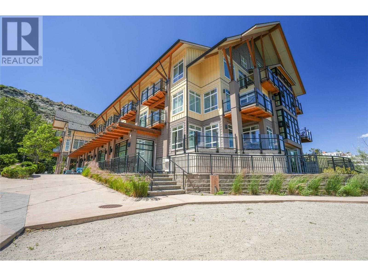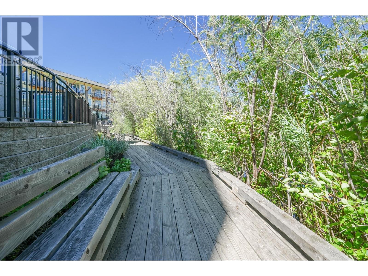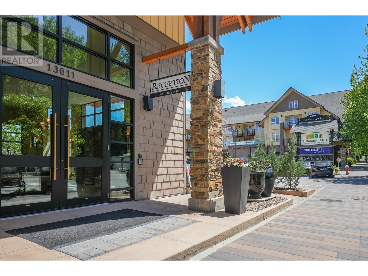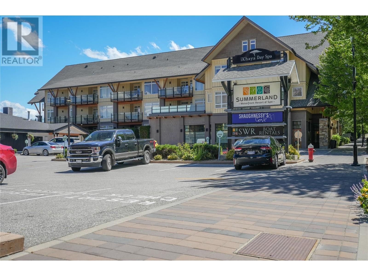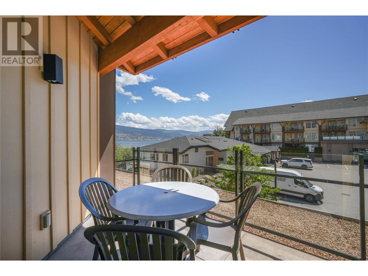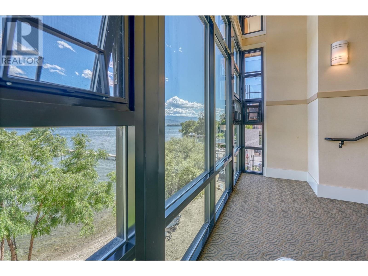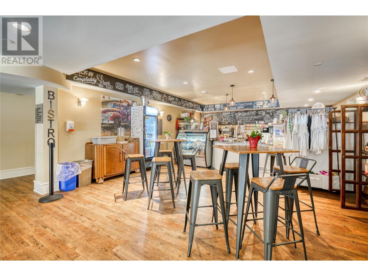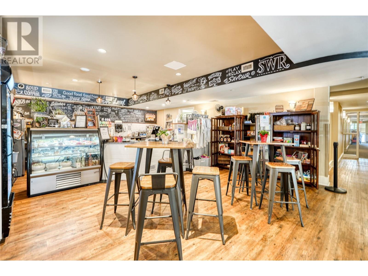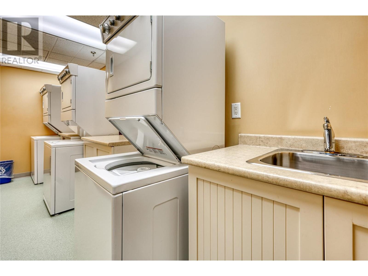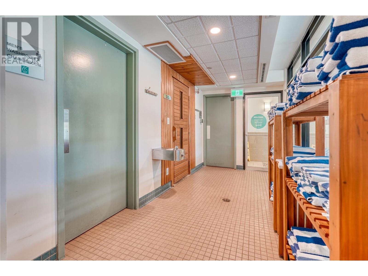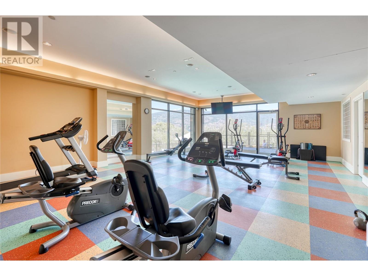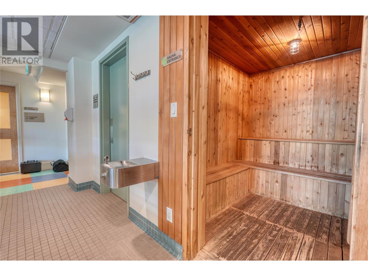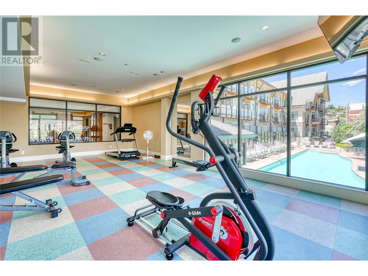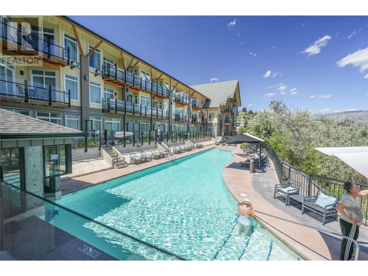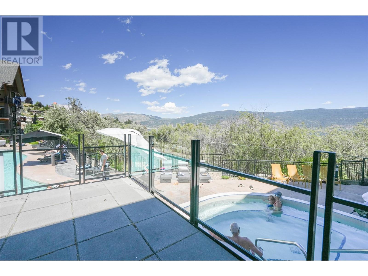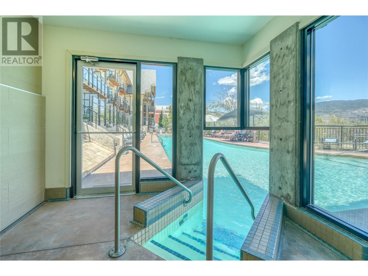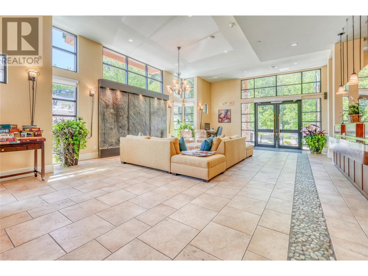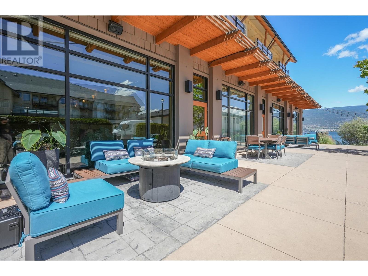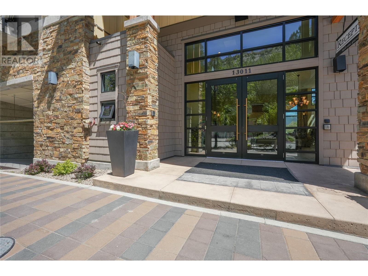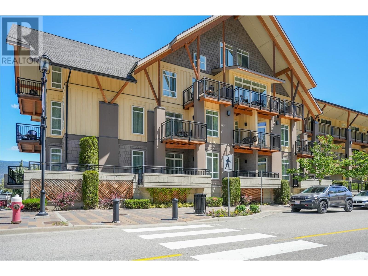13011 Lakeshore Drive S Unit# 222 Summerland, British Columbia V0H 1Z1
$215,900Maintenance, Cable TV, Reserve Fund Contributions, Electricity, Heat, Insurance, Ground Maintenance, Property Management, Other, See Remarks, Recreation Facilities, Sewer, Waste Removal, Water
$621.25 Monthly
Maintenance, Cable TV, Reserve Fund Contributions, Electricity, Heat, Insurance, Ground Maintenance, Property Management, Other, See Remarks, Recreation Facilities, Sewer, Waste Removal, Water
$621.25 MonthlyLakeside luxury at Summerland Waterfront Resort. This Lakeview 1-bed, 1 bath 4 pce unit, is turnkey and ready to enjoy. This unit features granite counters throughout, stainless steel appliances, a cozy fireplace, and lakeview balcony. Fully furnished with hotel amenities that include an outdoor pool, hot tub, sauna, fitness centre, BBQ area, bistro, boat rentals, spa and access to lower town walking paths along Okanagan Lake. No charge Laundry facilities on site. Professionally managed and offers stress-free ownership with revenue potential through a rental pool, allowing for 180 days of personal use per year (peak and off peak allocation, 60 days during peak & 120 days in the off peak). By appointment only. Measurements taken from IGuide - buyer to verify if important. Located in the heart of Wine Country, 1 hour to Apex Mountain resort, 30 min to Penticton airport. Located on the property Shaughnessys Cove where you can relax/walk & enjoy dinner out. Call today to view. (id:36541)
Property Details
| MLS® Number | 10331868 |
| Property Type | Recreational |
| Neigbourhood | Lower Town |
| Community Name | Summerland Waterfront Resort |
| Amenities Near By | Recreation |
| Community Features | Pets Allowed, Rentals Not Allowed |
| Features | Balcony |
| Parking Space Total | 1 |
| Pool Type | Inground Pool |
| Storage Type | Storage |
| Water Front Type | Waterfront On Lake |
Building
| Bathroom Total | 1 |
| Bedrooms Total | 1 |
| Appliances | Refrigerator, Dishwasher, Oven - Electric, Microwave |
| Constructed Date | 2007 |
| Cooling Type | See Remarks |
| Exterior Finish | Stone, Composite Siding |
| Fire Protection | Security, Sprinkler System-fire, Controlled Entry, Smoke Detector Only |
| Fireplace Fuel | Electric |
| Fireplace Present | Yes |
| Fireplace Type | Unknown |
| Flooring Type | Carpeted, Porcelain Tile, Vinyl |
| Heating Fuel | Geo Thermal |
| Roof Material | Tar & Gravel |
| Roof Style | Unknown |
| Stories Total | 1 |
| Size Interior | 532 Sqft |
| Type | Apartment |
| Utility Water | Municipal Water |
Parking
| Parkade |
Land
| Acreage | No |
| Land Amenities | Recreation |
| Sewer | Municipal Sewage System |
| Size Total Text | Under 1 Acre |
| Zoning Type | Unknown |
Rooms
| Level | Type | Length | Width | Dimensions |
|---|---|---|---|---|
| Main Level | Living Room | 12' x 10'7'' | ||
| Main Level | Kitchen | 9'5'' x 10'4'' | ||
| Main Level | Dining Room | 9'5'' x 6'9'' | ||
| Main Level | Primary Bedroom | 9'5'' x 16'2'' | ||
| Main Level | 4pc Bathroom | 10'5'' x 8'5'' |
https://www.realtor.ca/real-estate/27791190/13011-lakeshore-drive-s-unit-222-summerland-lower-town
Interested?
Contact us for more information

10114 Main Street
Summerland, British Columbia V0H 1Z0
(250) 494-8881

