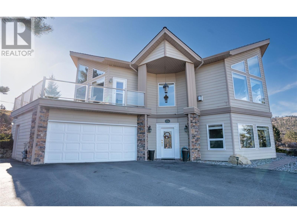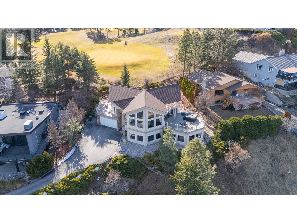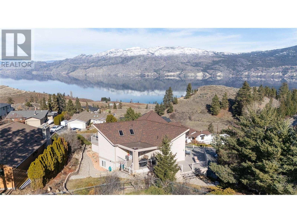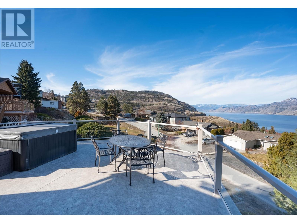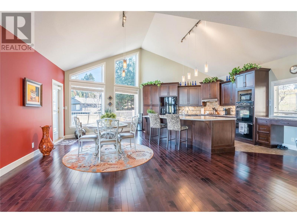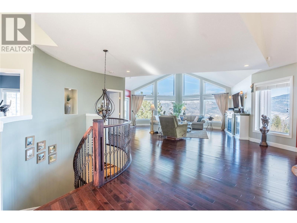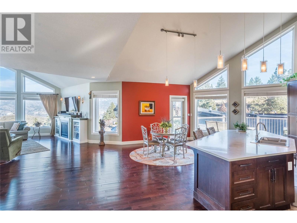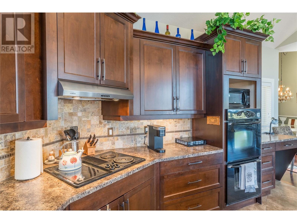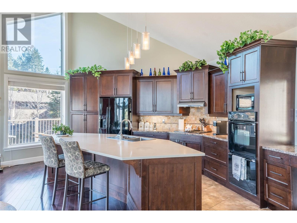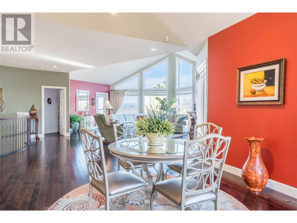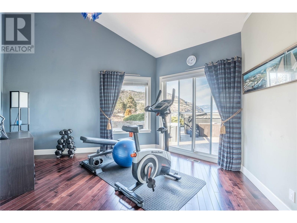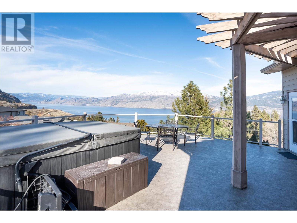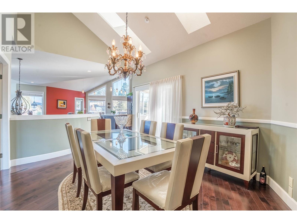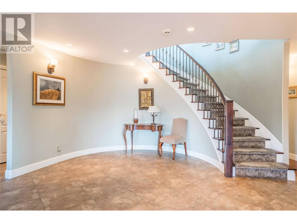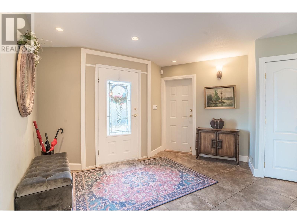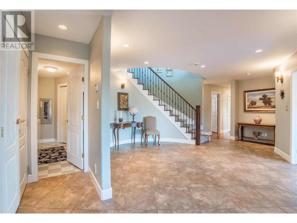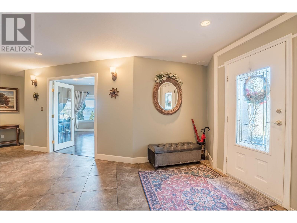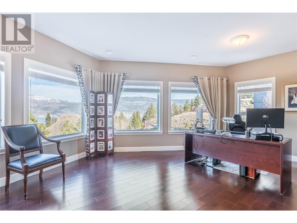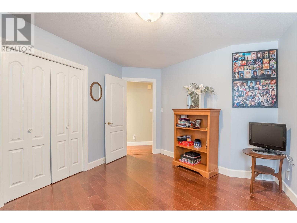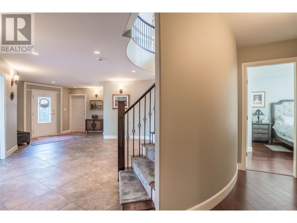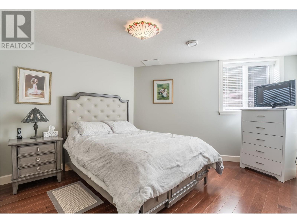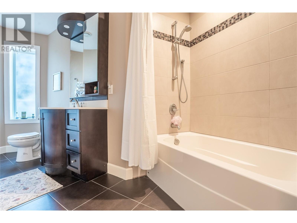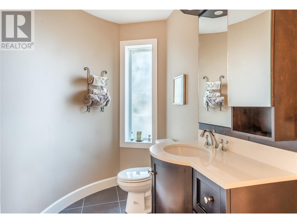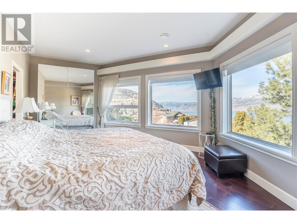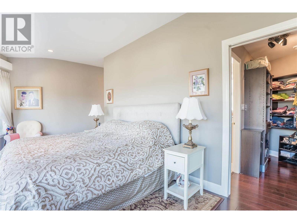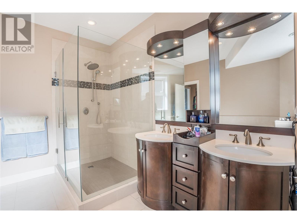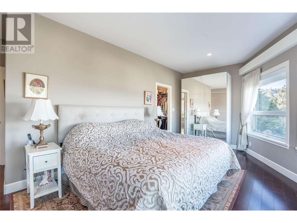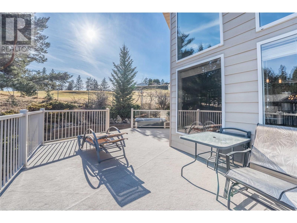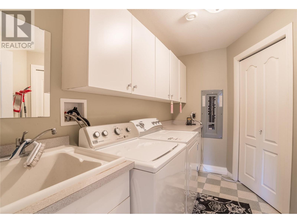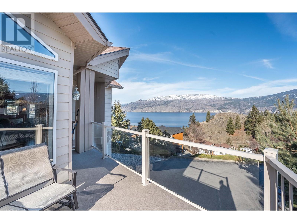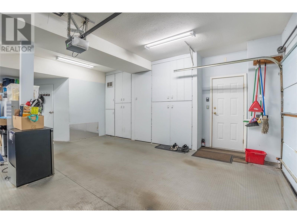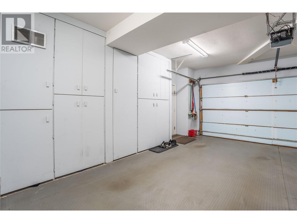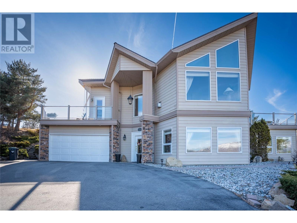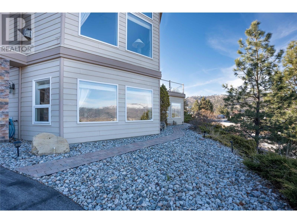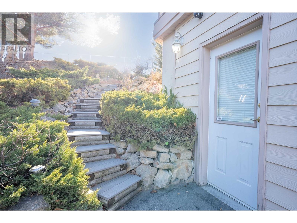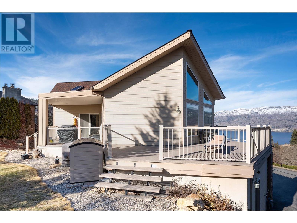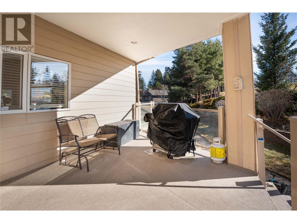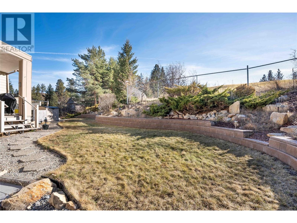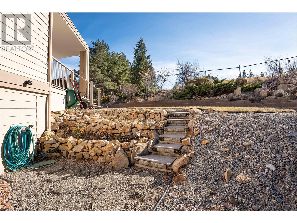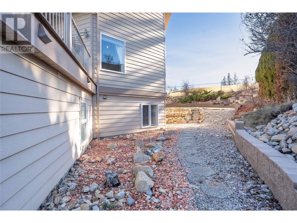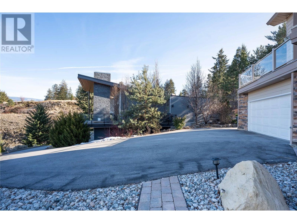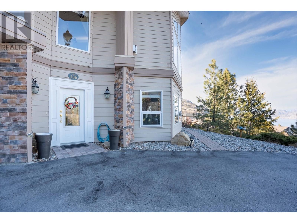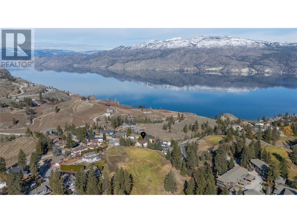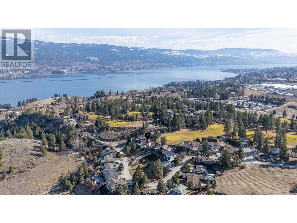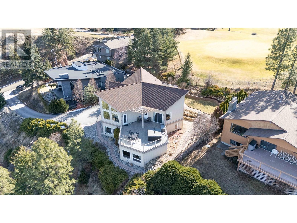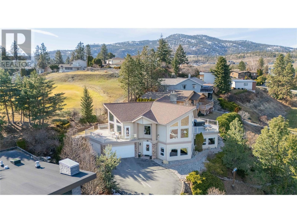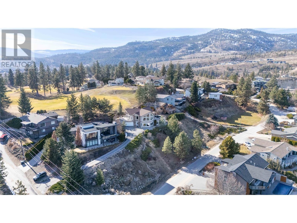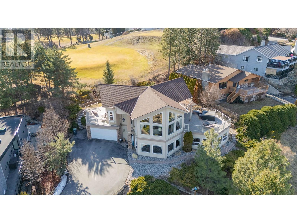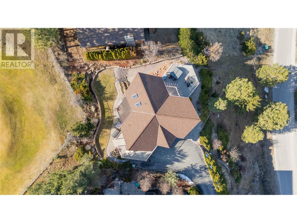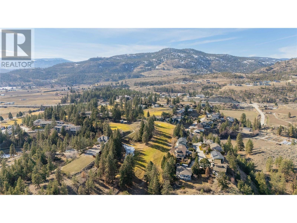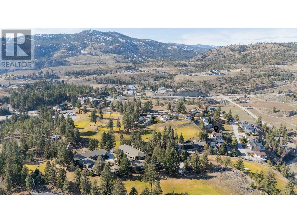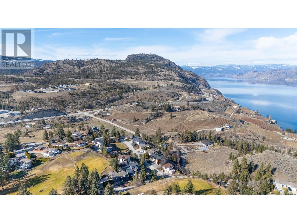136 Sumac Ridge Drive Summerland, British Columbia V0H 1Z6
$999,000Maintenance, Reserve Fund Contributions, Insurance, Property Management, Other, See Remarks
$875 Yearly
Maintenance, Reserve Fund Contributions, Insurance, Property Management, Other, See Remarks
$875 YearlyDiscover refined luxury in this custom-built masterpiece, perfectly positioned to capture breathtaking lake and mountain views. Located in the sought-after Sumac Ridge Estates, this home offers spacious living, high-end finishes, and an exceptional design that blends elegance with comfort. Step into the grand entrance hall with a striking curved staircase leads to the main living area, where soaring ceilings and expansive windows flood the Great Room with natural light, showcasing the stunning views. The open-concept kitchen and dining areas are designed for both functionality and style, seamlessly flowing into the Great Room—a perfect space for entertaining or unwinding with multiple patios and outdoor areas designed for great views and privacy. With four bedrooms, a rec room, a family room and multiple living spaces, this home offers luxurious comfort for every lifestyle. The unique hexagonal design adds architectural flair, while three spacious decks provide the ideal setting to relax and take in the spectacular surroundings. Nestled among vineyards, a golf course, and breathtaking lake and mountain views, this home offers an unparalleled lifestyle. If only the exceptional will do, you’ve just found it. Schedule your private tour today! (id:36541)
Open House
This property has open houses!
10:00 am
Ends at:12:00 pm
Property Details
| MLS® Number | 10337026 |
| Property Type | Single Family |
| Neigbourhood | Summerland Rural |
| Amenities Near By | Golf Nearby, Recreation |
| Community Features | Pets Allowed |
| Features | Central Island, Jacuzzi Bath-tub, Three Balconies |
| Parking Space Total | 5 |
| View Type | Lake View, Mountain View, View (panoramic) |
Building
| Bathroom Total | 3 |
| Bedrooms Total | 4 |
| Appliances | Range, Refrigerator, Dishwasher, Cooktop - Electric, Oven - Built-in |
| Architectural Style | Split Level Entry |
| Basement Type | Full |
| Constructed Date | 1998 |
| Construction Style Attachment | Detached |
| Construction Style Split Level | Other |
| Cooling Type | Heat Pump |
| Exterior Finish | Stone, Composite Siding |
| Fireplace Fuel | Gas |
| Fireplace Present | Yes |
| Fireplace Type | Unknown |
| Flooring Type | Hardwood, Tile |
| Half Bath Total | 1 |
| Heating Type | Heat Pump |
| Roof Material | Asphalt Shingle |
| Roof Style | Unknown |
| Stories Total | 2 |
| Size Interior | 3339 Sqft |
| Type | House |
| Utility Water | Municipal Water |
Parking
| Attached Garage | 2 |
Land
| Access Type | Easy Access |
| Acreage | No |
| Land Amenities | Golf Nearby, Recreation |
| Sewer | Septic Tank |
| Size Irregular | 0.36 |
| Size Total | 0.36 Ac|under 1 Acre |
| Size Total Text | 0.36 Ac|under 1 Acre |
| Zoning Type | Unknown |
Rooms
| Level | Type | Length | Width | Dimensions |
|---|---|---|---|---|
| Second Level | Bedroom | 18'2'' x 11'5'' | ||
| Second Level | Kitchen | 11'8'' x 13'4'' | ||
| Second Level | Living Room | 20'2'' x 29'2'' | ||
| Second Level | Dining Room | 16'6'' x 11'6'' | ||
| Second Level | Dining Nook | 16'6'' x 11'7'' | ||
| Second Level | 2pc Bathroom | 8'9'' x 6'4'' | ||
| Main Level | Storage | 5'1'' x 10'1'' | ||
| Main Level | Primary Bedroom | 22'10'' x 18'3'' | ||
| Main Level | Office | 23'10'' x 18'3'' | ||
| Main Level | Laundry Room | 10'8'' x 7'1'' | ||
| Main Level | Foyer | 16'9'' x 11'2'' | ||
| Main Level | Bedroom | 16'9'' x 11'7'' | ||
| Main Level | Bedroom | 17'10'' x 10'11'' | ||
| Main Level | 5pc Bathroom | 12'9'' x 10'0'' | ||
| Main Level | 4pc Bathroom | 11'4'' x 10'5'' |
https://www.realtor.ca/real-estate/27978105/136-sumac-ridge-drive-summerland-summerland-rural
Interested?
Contact us for more information

Box 930, 9925 Main Street
Summerland, British Columbia V0H 1Z0
(250) 494-0505
(250) 494-4222

