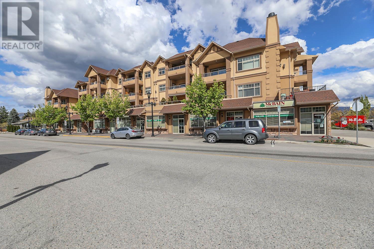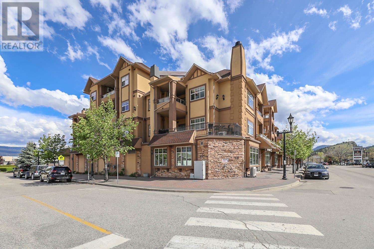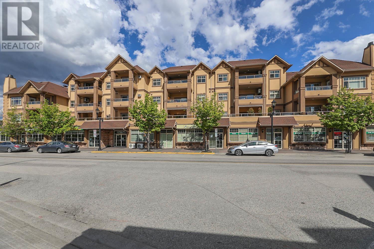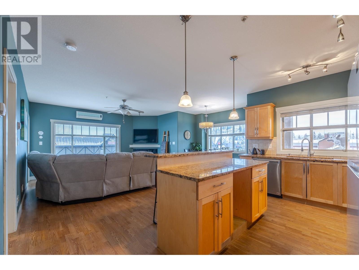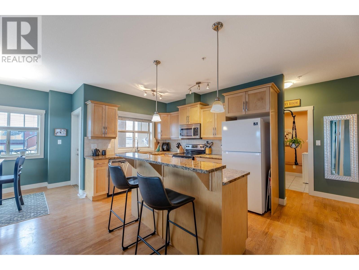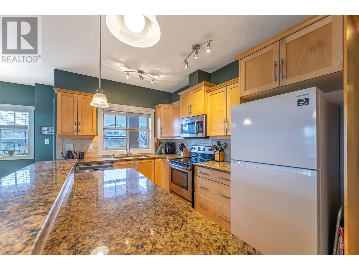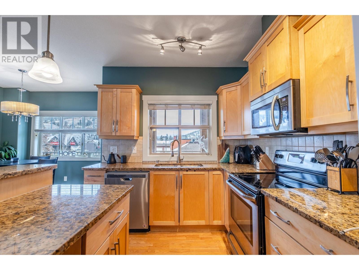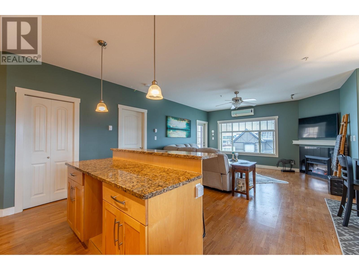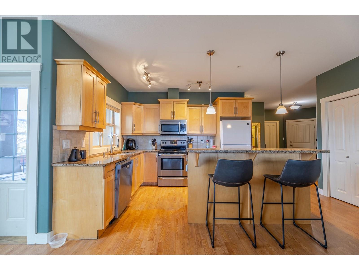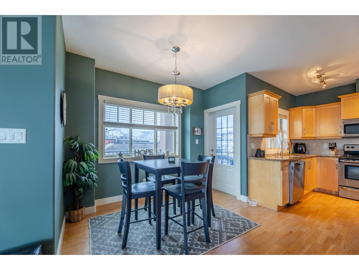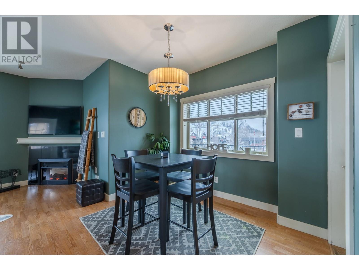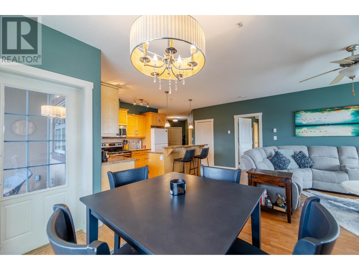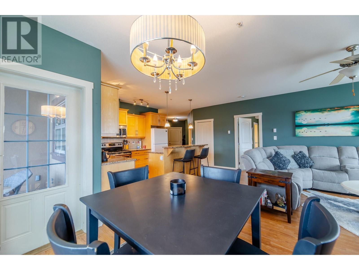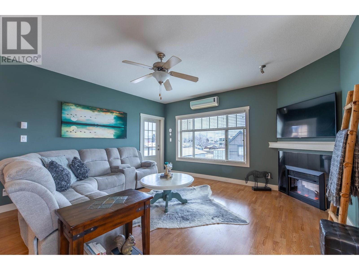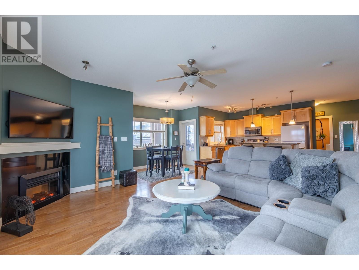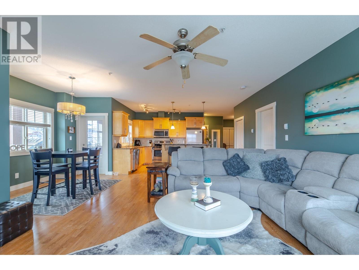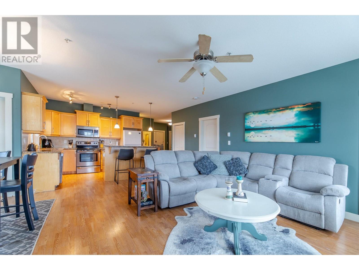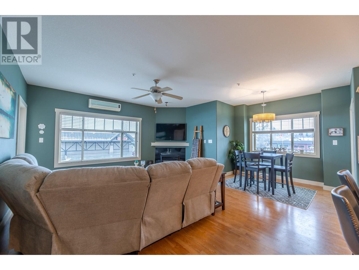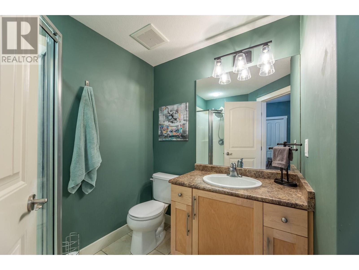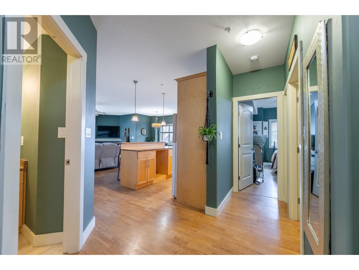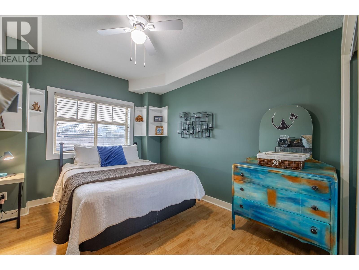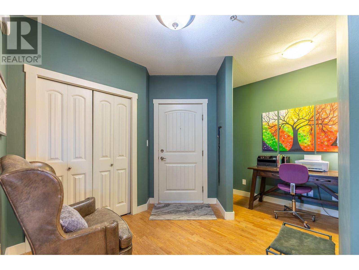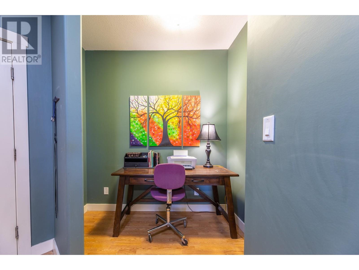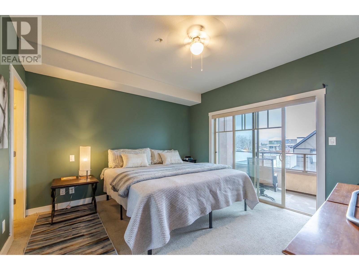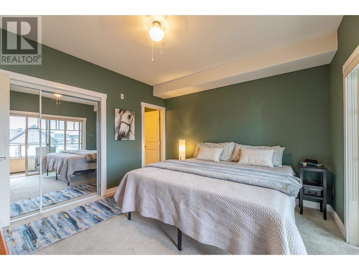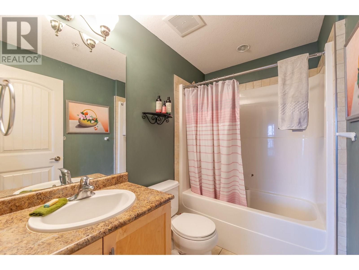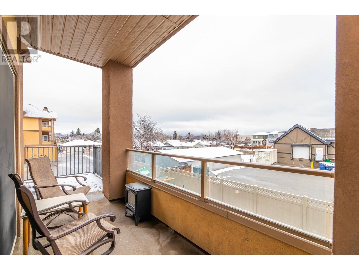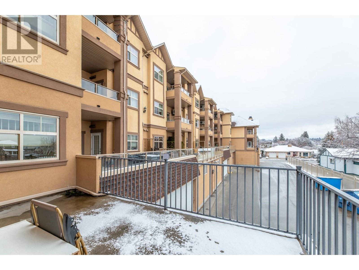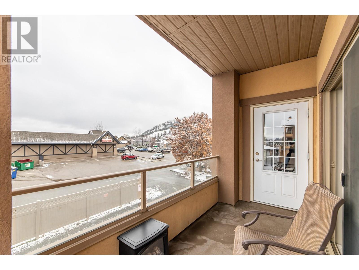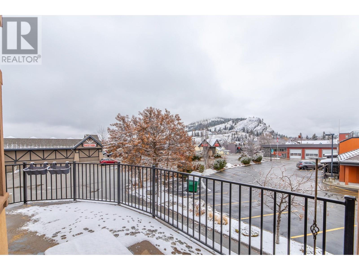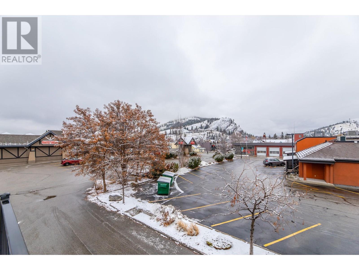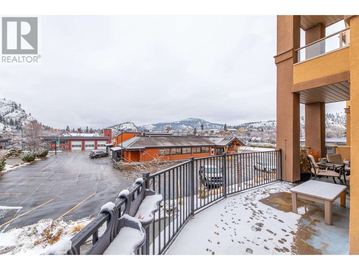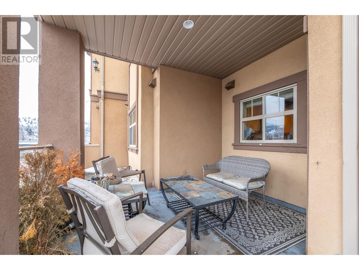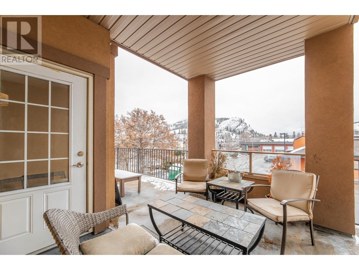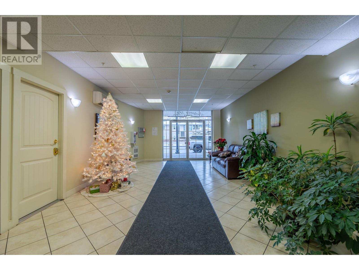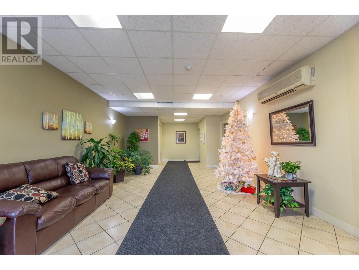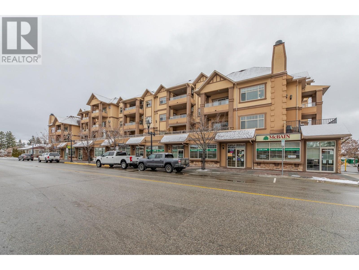13615 Victoria Road N Unit# 205 Summerland, British Columbia V0H 1Z5
$499,900Maintenance,
$242.19 Monthly
Maintenance,
$242.19 MonthlyThis charming corner 2-bedroom condo boasts an open concept living space with a kitchen island, electric fireplace, and ample natural light from east and south-facing windows. Enjoy views overlooking Summerland from two spacious balconies away from the street. The primary bedroom includes a 4-piece ensuite and balcony access, while a guest bedroom, laundry room, and office nook offer additional comfort. The building features radiant in-floor heat, heat pump air conditioning, secure underground parking, storage locker, low strata fees, and no age restrictions. Some pets and rentals allowed. Close proximity to downtown amenities such as Nester's Market, Shoppers Drug Mart, and financial institutions, make this a desirable home. (id:36541)
Property Details
| MLS® Number | 10331613 |
| Property Type | Single Family |
| Neigbourhood | Main Town |
| Amenities Near By | Park, Recreation, Schools, Shopping |
| Community Features | Pet Restrictions |
| Features | See Remarks, Two Balconies |
| Parking Space Total | 1 |
| Storage Type | Storage, Locker |
| View Type | Mountain View |
Building
| Bathroom Total | 2 |
| Bedrooms Total | 2 |
| Amenities | Other |
| Appliances | Refrigerator, Dishwasher, Range - Electric, Microwave, Washer/dryer Stack-up |
| Constructed Date | 2008 |
| Cooling Type | Heat Pump, Wall Unit |
| Fire Protection | Sprinkler System-fire |
| Fireplace Fuel | Electric |
| Fireplace Present | Yes |
| Fireplace Type | Unknown |
| Heating Fuel | Other |
| Roof Material | Unknown,metal |
| Roof Style | Unknown,unknown |
| Stories Total | 1 |
| Size Interior | 1081 Sqft |
| Type | Apartment |
| Utility Water | Municipal Water |
Parking
| Parkade |
Land
| Access Type | Easy Access |
| Acreage | No |
| Land Amenities | Park, Recreation, Schools, Shopping |
| Sewer | Municipal Sewage System |
| Size Total Text | Under 1 Acre |
| Zoning Type | Unknown |
Rooms
| Level | Type | Length | Width | Dimensions |
|---|---|---|---|---|
| Main Level | Primary Bedroom | 12' x 12'9'' | ||
| Main Level | Office | 7' x 5' | ||
| Main Level | Living Room | 17'9'' x 15'3'' | ||
| Main Level | Laundry Room | 6'4'' x 7'10'' | ||
| Main Level | Kitchen | 8'10'' x 15'3'' | ||
| Main Level | Foyer | 8'9'' x 9'6'' | ||
| Main Level | Dining Room | 9'10'' x 7' | ||
| Main Level | Bedroom | 9'10'' x 14'1'' | ||
| Main Level | 4pc Ensuite Bath | 7'7'' x 4'11'' | ||
| Main Level | 3pc Bathroom | 7'2'' x 6'6'' |
https://www.realtor.ca/real-estate/27792879/13615-victoria-road-n-unit-205-summerland-main-town
Interested?
Contact us for more information
13242 Victoria Road N
Summerland, British Columbia V0H 1Z0
(250) 490-6302

