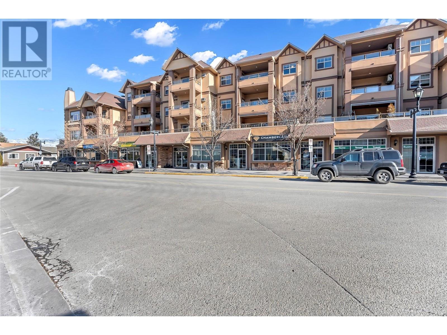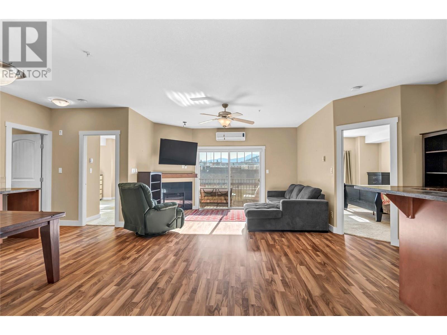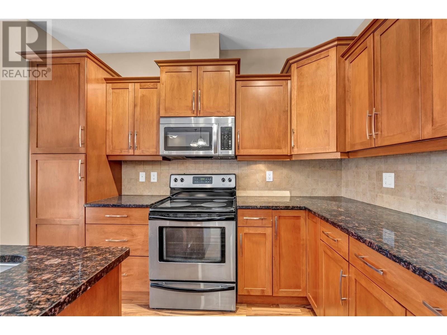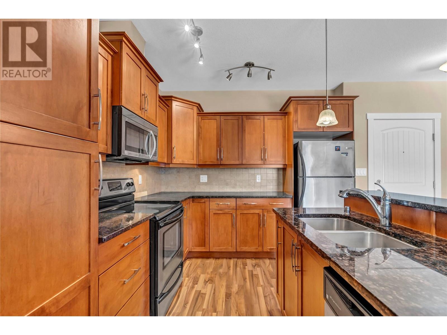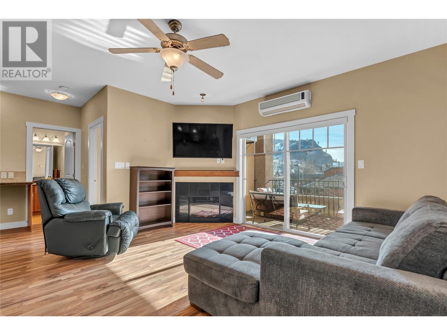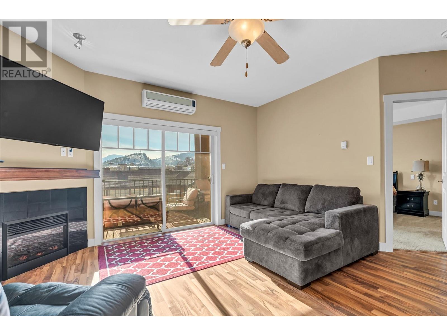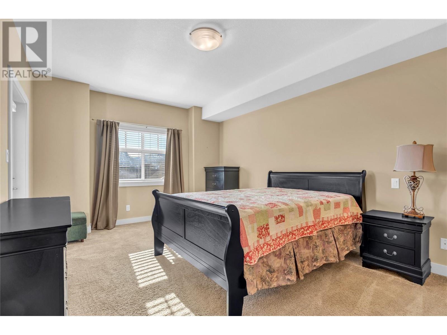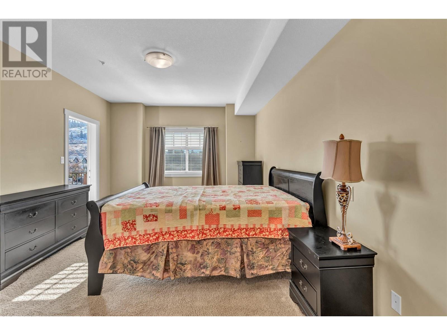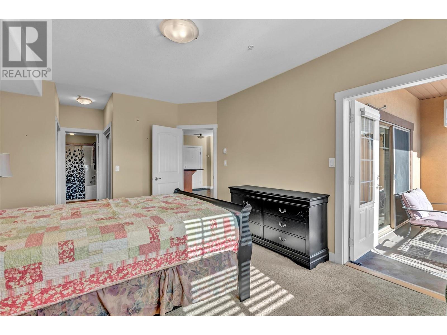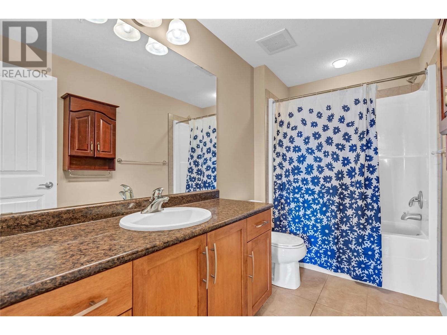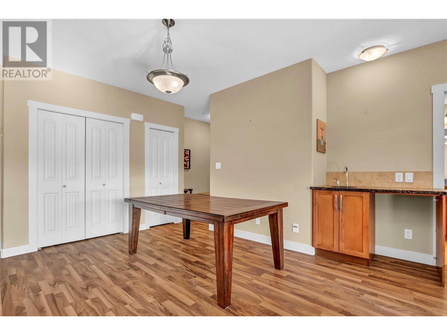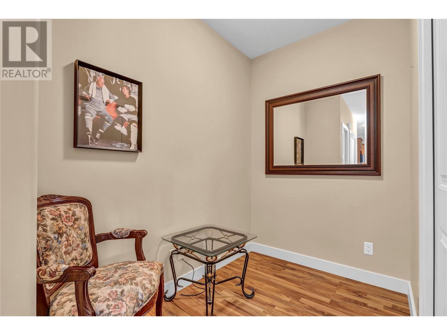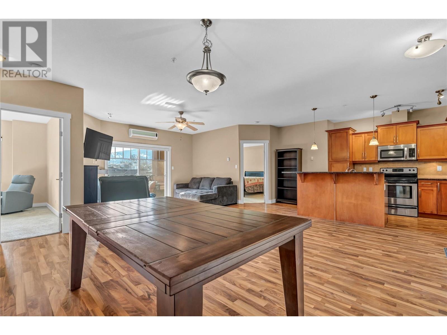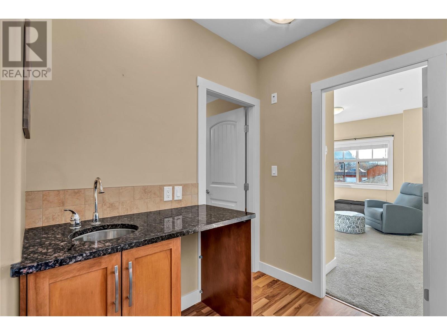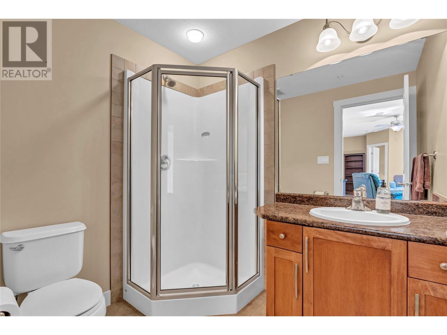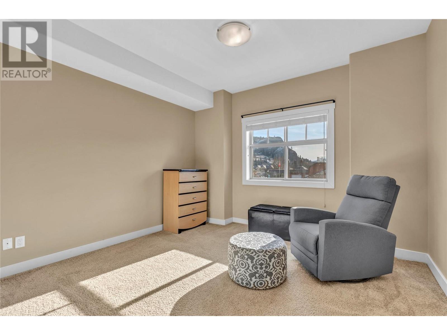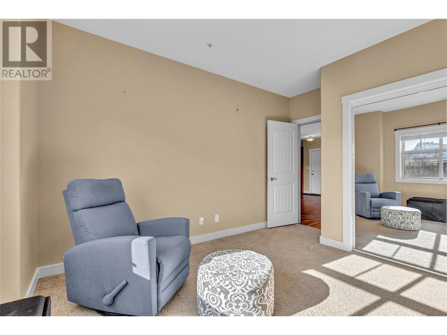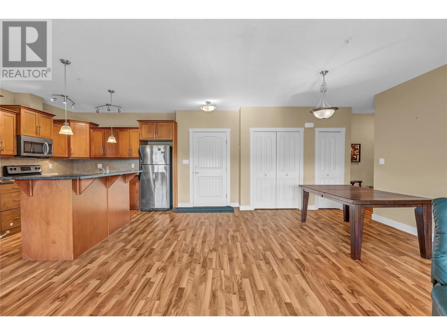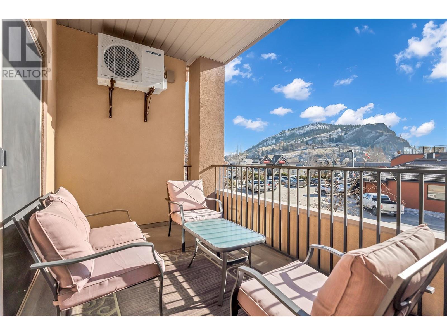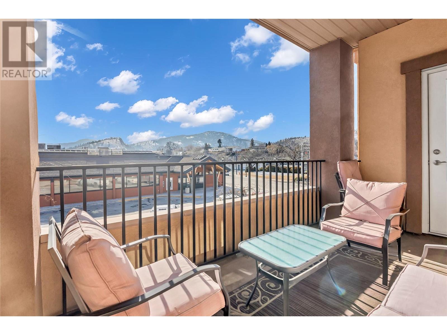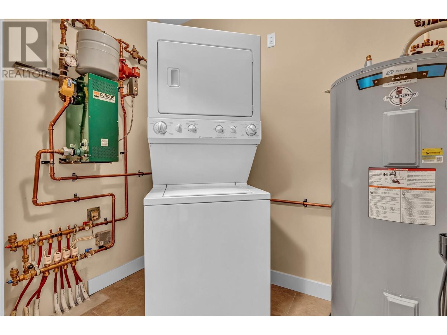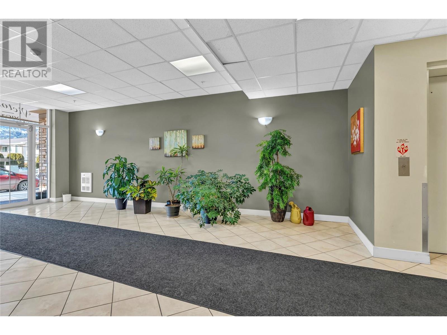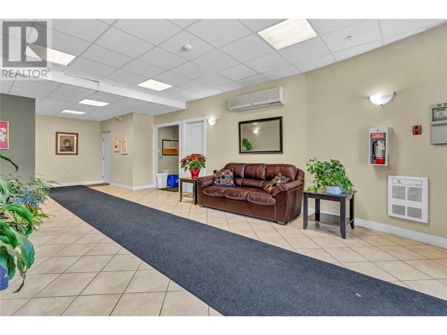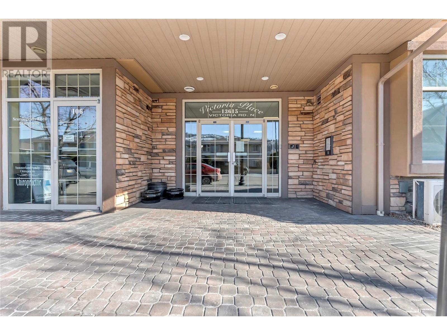13615 Victoria Road Unit# 204 Summerland, British Columbia V0H 1Z5
$489,900Maintenance, Property Management, Sewer, Water
$262.95 Monthly
Maintenance, Property Management, Sewer, Water
$262.95 MonthlyLocation, location, location!! Don't miss out on this Beautiful Condo in the heart of Summerland, Featuring 2 bedrooms, 2 baths and DEN, this home is one of the biggest units in the building, and is south facing, for an abundance of natural light and it will be nice and shady in the summer heat. Features of this home are open floorplan, kitchen island, electric fireplace, laundry room, office area, wet bar area, large master bedroom with access to the deck and 4 pc ensuite and double closets. The building features secure underground parking, storage lockers, bike storage areas, low strata fees, no age restrictions and rentals/pets allowed with restrictions. Quick possession possible and easy to show. (id:36541)
Property Details
| MLS® Number | 10335065 |
| Property Type | Single Family |
| Neigbourhood | Main Town |
| Community Name | Victoria Place |
| Amenities Near By | Schools, Shopping |
| Community Features | Pet Restrictions, Rentals Allowed |
| Features | Central Island, Wheelchair Access, Balcony |
| Parking Space Total | 1 |
| Storage Type | Storage, Locker |
| View Type | City View, Mountain View |
Building
| Bathroom Total | 2 |
| Bedrooms Total | 2 |
| Amenities | Storage - Locker |
| Appliances | Refrigerator, Dishwasher, Range - Electric, Microwave |
| Constructed Date | 2008 |
| Cooling Type | Heat Pump, Wall Unit |
| Fire Protection | Sprinkler System-fire, Controlled Entry |
| Flooring Type | Carpeted, Laminate |
| Heating Fuel | Other |
| Roof Material | Metal |
| Roof Style | Unknown |
| Stories Total | 1 |
| Size Interior | 1221 Sqft |
| Type | Apartment |
| Utility Water | Municipal Water |
Parking
| Underground |
Land
| Access Type | Easy Access |
| Acreage | No |
| Land Amenities | Schools, Shopping |
| Sewer | Municipal Sewage System |
| Size Total Text | Under 1 Acre |
| Zoning Type | Multi-family |
Rooms
| Level | Type | Length | Width | Dimensions |
|---|---|---|---|---|
| Main Level | Primary Bedroom | 17' x 11'8'' | ||
| Main Level | Den | 8' x 5'4'' | ||
| Main Level | Living Room | 19'0'' x 14'0'' | ||
| Main Level | Kitchen | 11'6'' x 10' | ||
| Main Level | 4pc Ensuite Bath | 10' x 5'5'' | ||
| Main Level | Dining Room | 10'0'' x 7'0'' | ||
| Main Level | Bedroom | 11'6'' x 11' | ||
| Main Level | 3pc Bathroom | 6'10'' x 6' |
https://www.realtor.ca/real-estate/27900537/13615-victoria-road-unit-204-summerland-main-town
Interested?
Contact us for more information

484 Main Street
Penticton, British Columbia V2A 5C5
(250) 493-2244
(250) 492-6640

