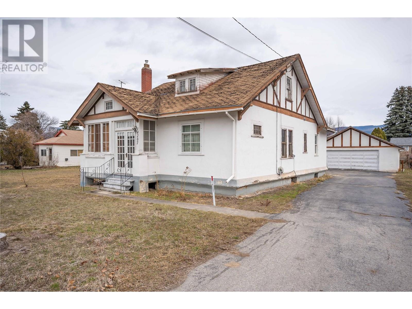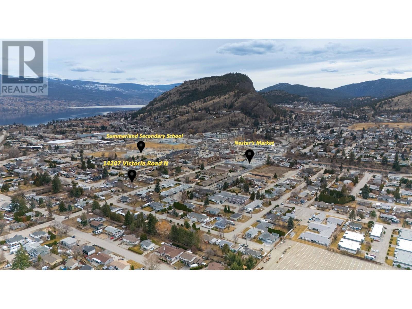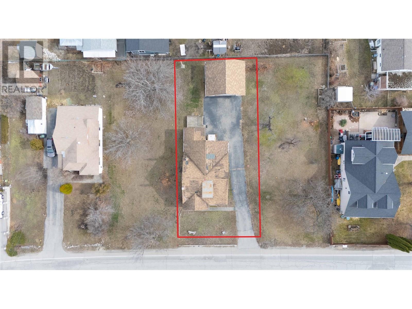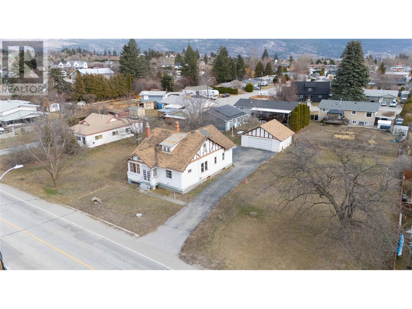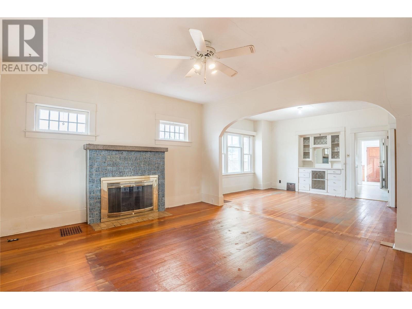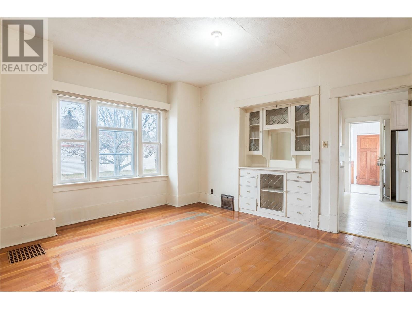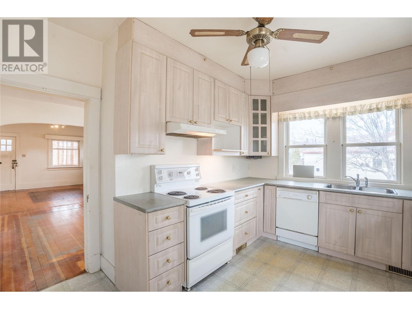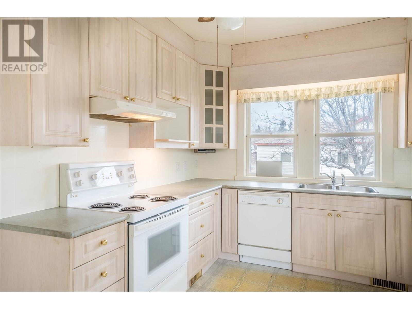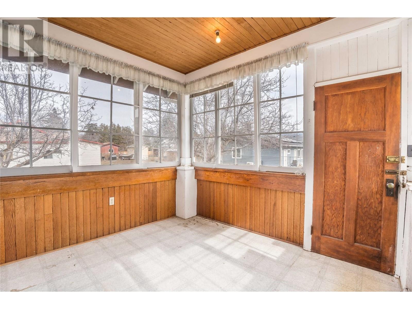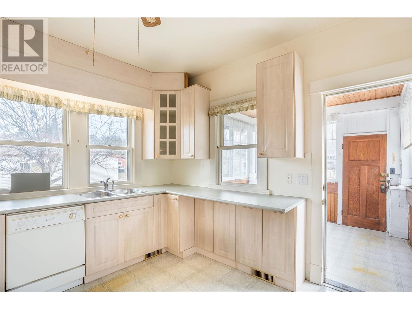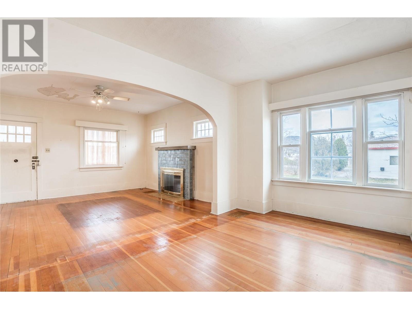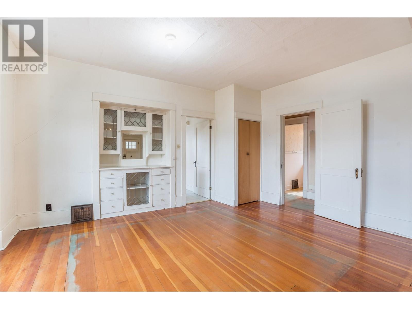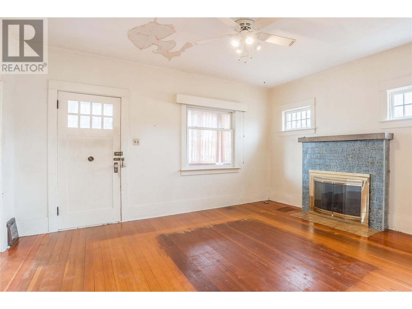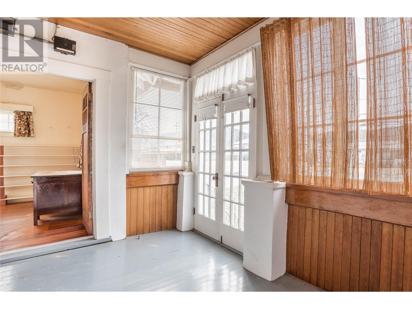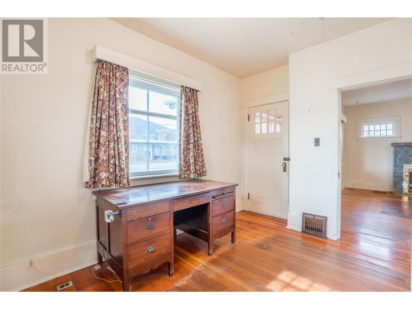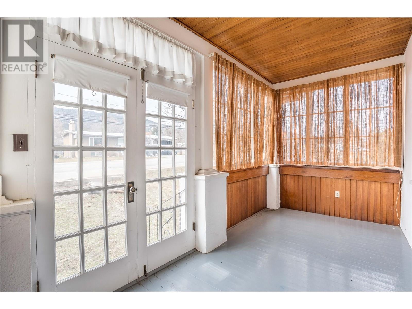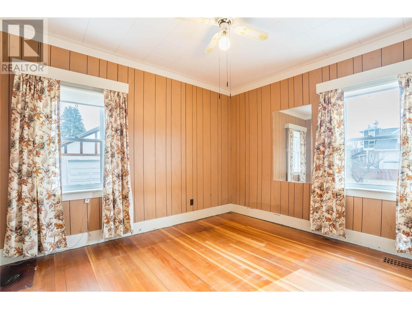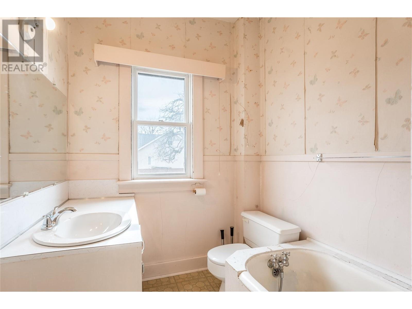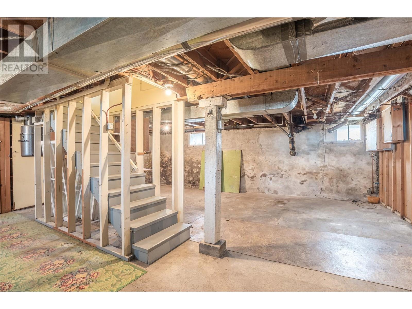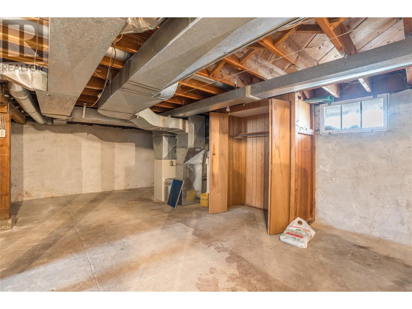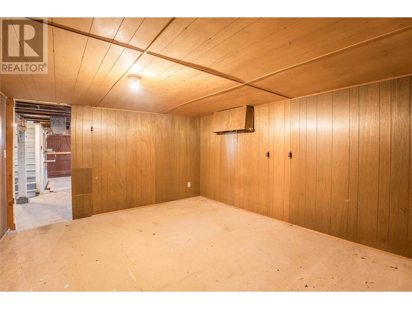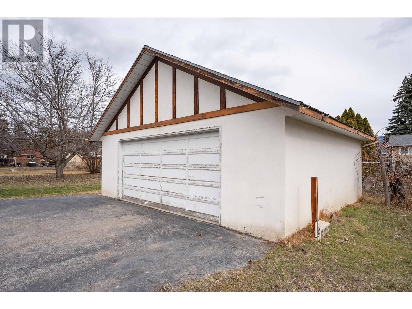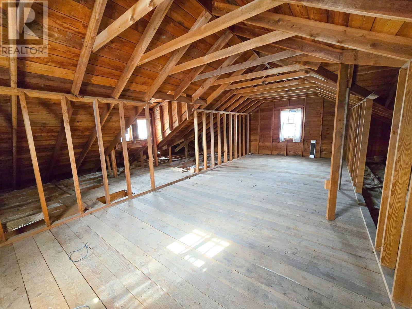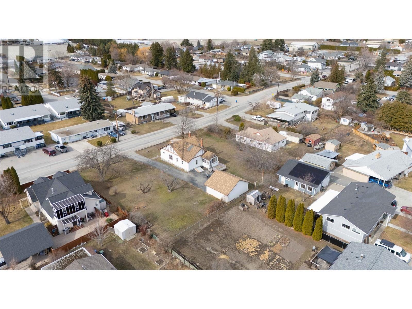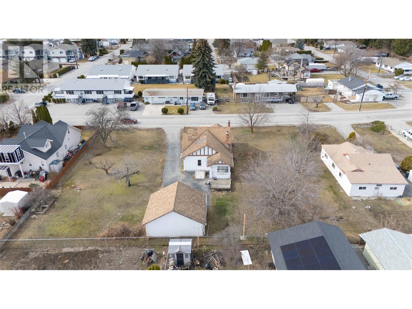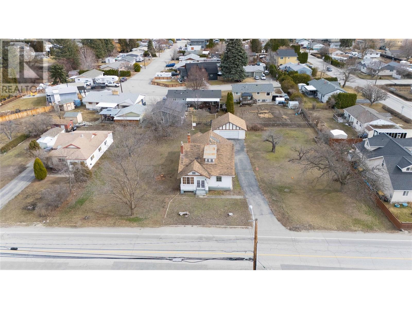14207 Victoria Road N Summerland, British Columbia V0H 1Z0
$649,000
Fall in love with this charming home filled with character from the original fir floors to the high ceilings just waiting for your renovating and refinishing ideas. Wood fireplace in the living room plus an impressive archway dividing the adjoining dining area with built-in hutch. 3 good sized bedrooms all on the main level. Front bedroom has a separate door to the enclosed porch with French doors, perfect for a home-based business office. Deep baseboards and wide casings through out are an appreciation of quality from the past. The functional & more modern kitchen provides access to the back sunroom and staircase to the unfinished basement. There is also a bonus attic space for potential development or additional storage. Detached 26' wide by 22' deep garage/workshop with power is another great asset to this project property. Located just steps to town with flat and easy walking to all amenities. (id:36541)
Property Details
| MLS® Number | 10338185 |
| Property Type | Single Family |
| Neigbourhood | Main Town |
| Parking Space Total | 2 |
Building
| Bathroom Total | 1 |
| Bedrooms Total | 3 |
| Appliances | Refrigerator, Dishwasher, Range - Electric, Washer & Dryer |
| Architectural Style | Ranch |
| Constructed Date | 1920 |
| Construction Style Attachment | Detached |
| Exterior Finish | Stucco |
| Fireplace Fuel | Wood |
| Fireplace Present | Yes |
| Fireplace Type | Conventional |
| Flooring Type | Wood, Vinyl |
| Heating Type | See Remarks |
| Roof Material | Asphalt Shingle |
| Roof Style | Unknown |
| Stories Total | 1 |
| Size Interior | 1137 Sqft |
| Type | House |
| Utility Water | Municipal Water |
Parking
| Detached Garage | 2 |
Land
| Acreage | No |
| Sewer | Municipal Sewage System |
| Size Irregular | 0.17 |
| Size Total | 0.17 Ac|under 1 Acre |
| Size Total Text | 0.17 Ac|under 1 Acre |
| Zoning Type | Unknown |
Rooms
| Level | Type | Length | Width | Dimensions |
|---|---|---|---|---|
| Main Level | Sunroom | 11' x 9'4'' | ||
| Main Level | 4pc Bathroom | Measurements not available | ||
| Main Level | Sunroom | 14'2'' x 7'2'' | ||
| Main Level | Sunroom | 13'8'' x 9'2'' | ||
| Main Level | Bedroom | 9'2'' x 12'3'' | ||
| Main Level | Bedroom | 12'6'' x 10'10'' | ||
| Main Level | Primary Bedroom | 12'6'' x 10'11'' | ||
| Main Level | Kitchen | 15'5'' x 11'9'' | ||
| Main Level | Dining Room | 16'7'' x 13'3'' | ||
| Main Level | Living Room | 13'5'' x 15'7'' |
https://www.realtor.ca/real-estate/28008377/14207-victoria-road-n-summerland-main-town
Interested?
Contact us for more information

Box 930, 9925 Main Street
Summerland, British Columbia V0H 1Z0
(250) 494-0505
(250) 494-4222

