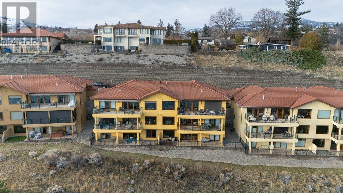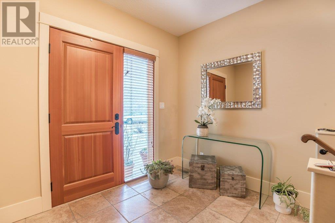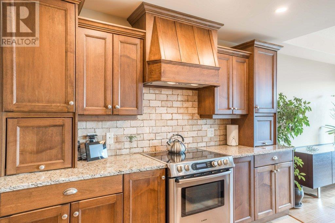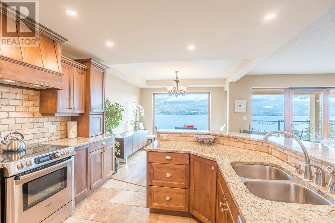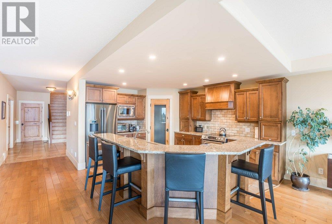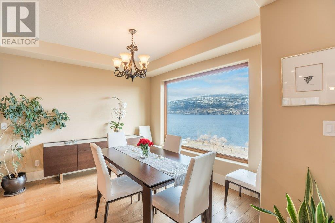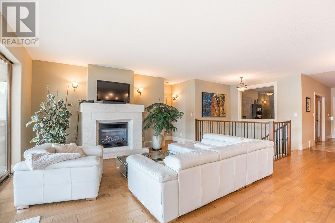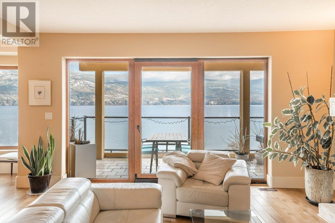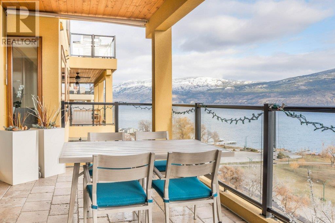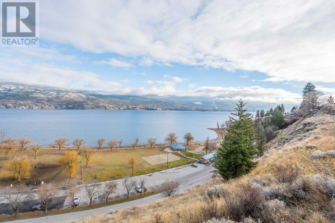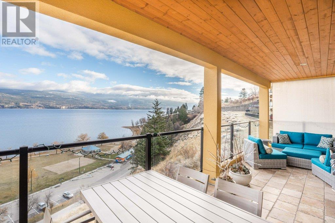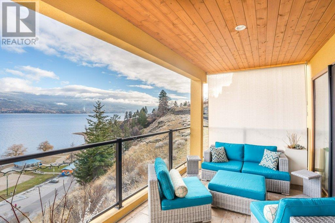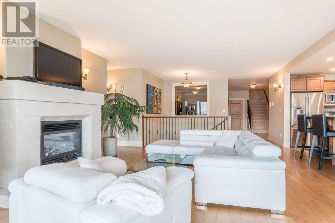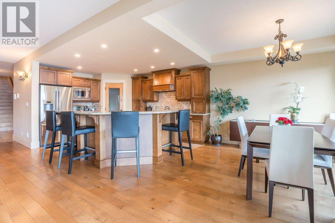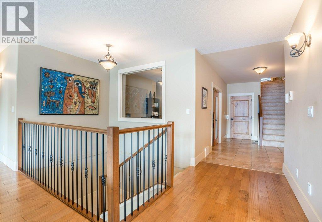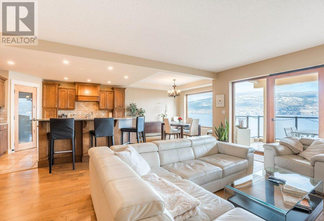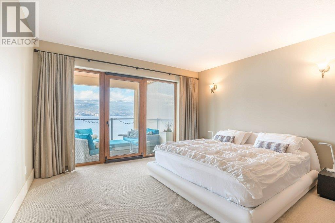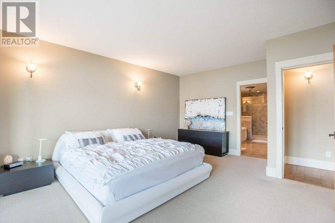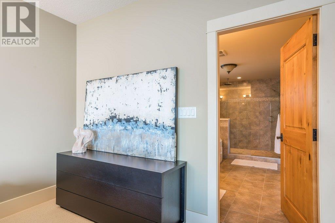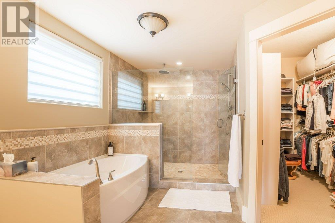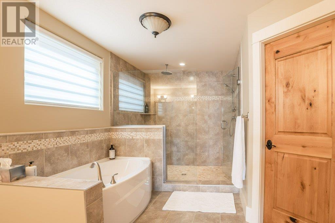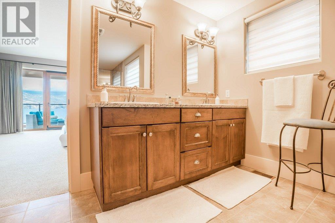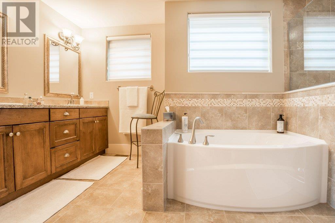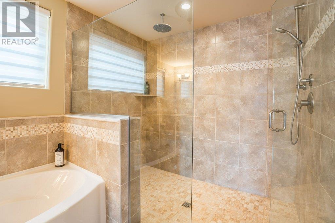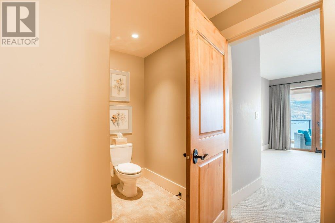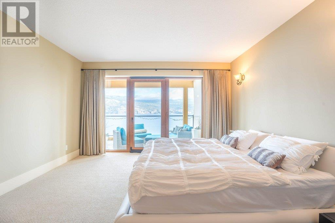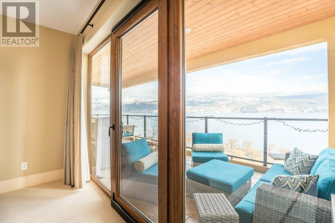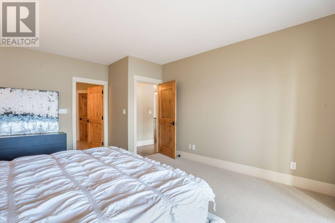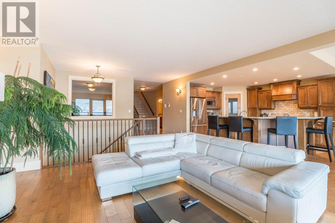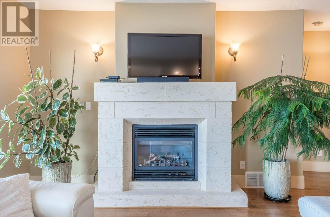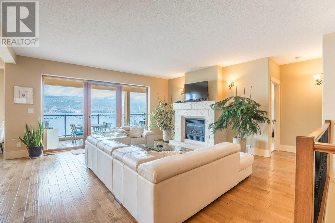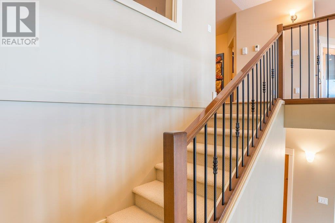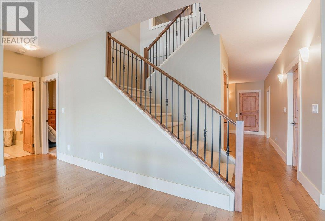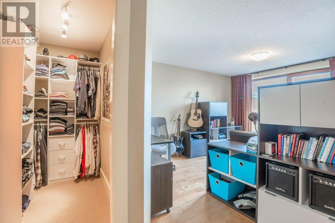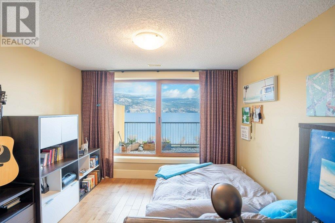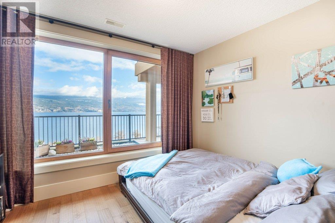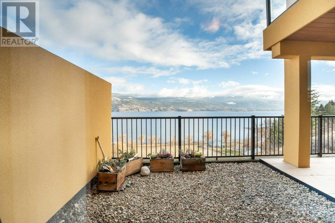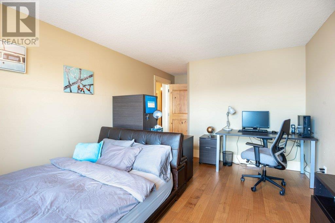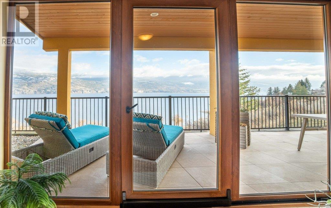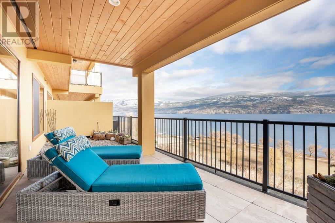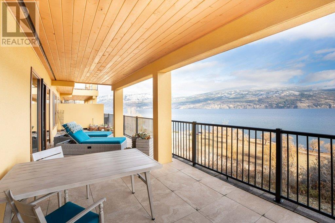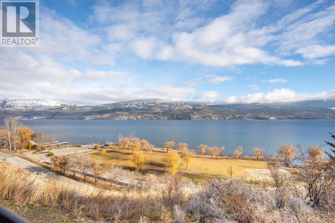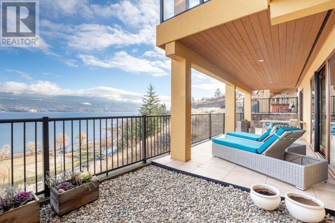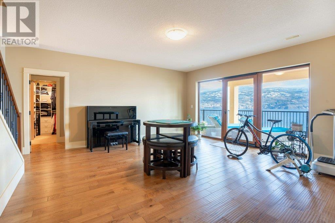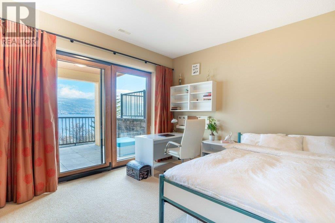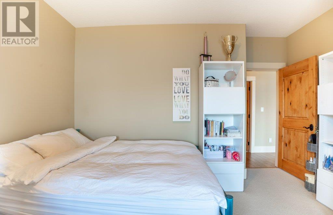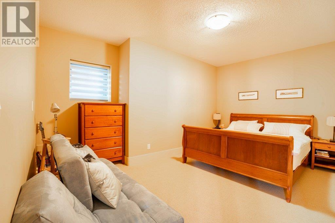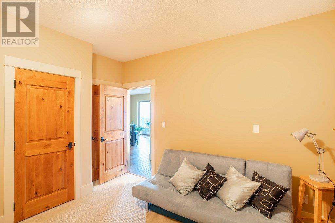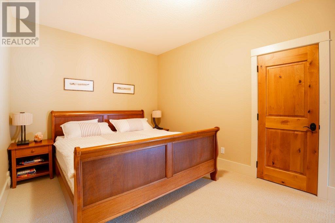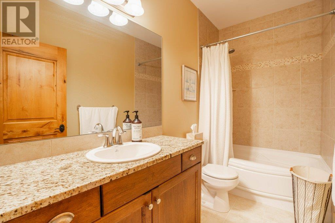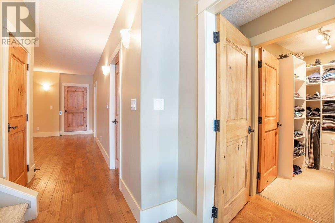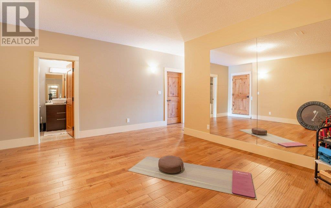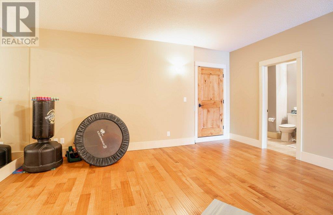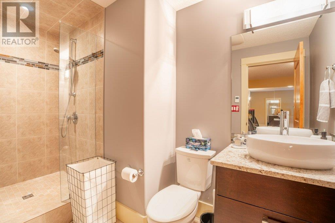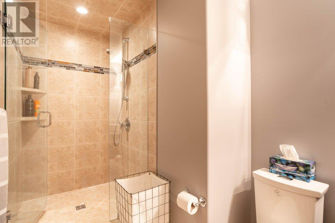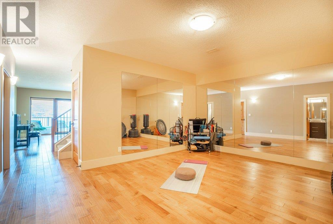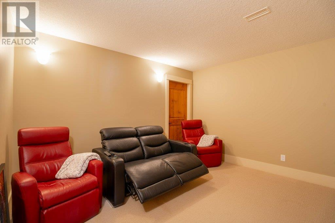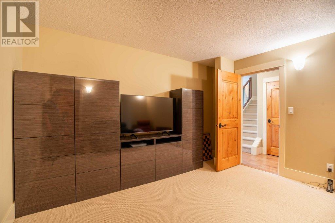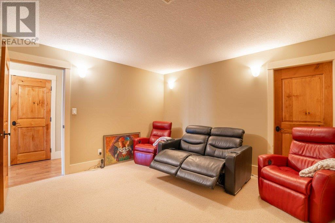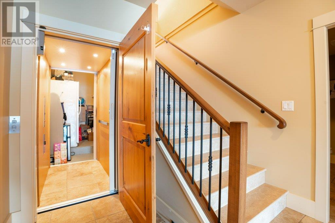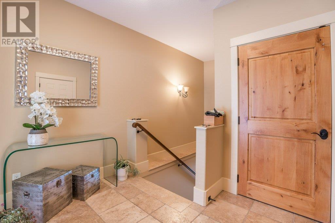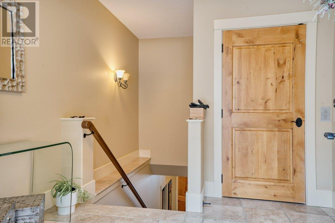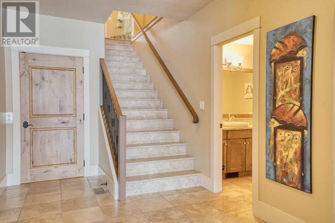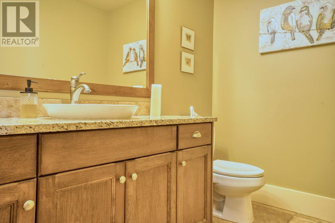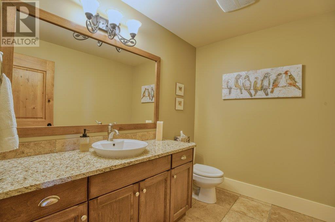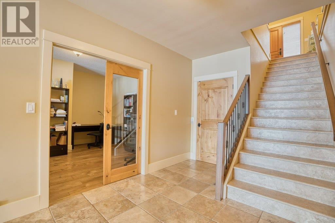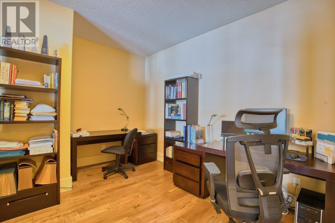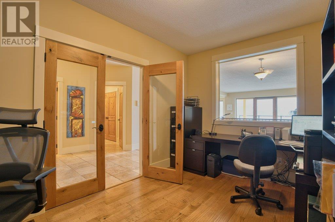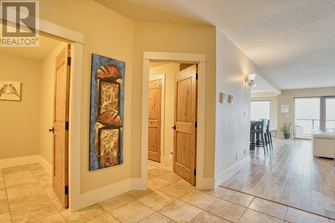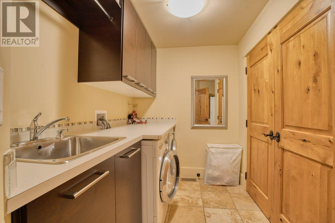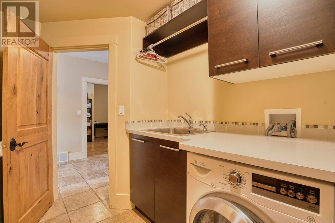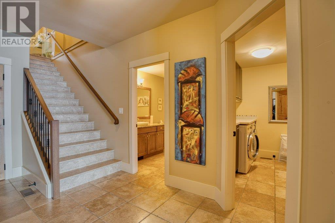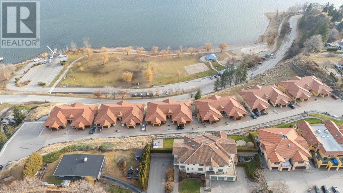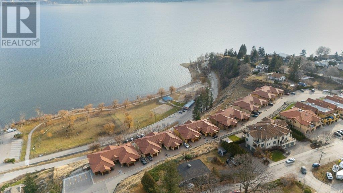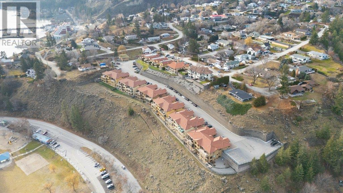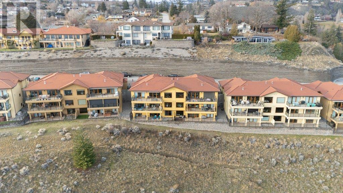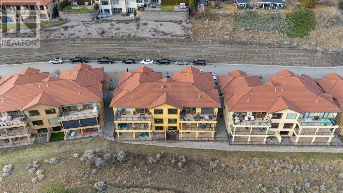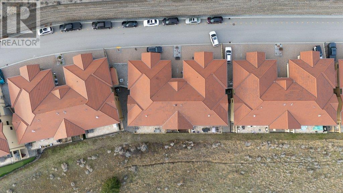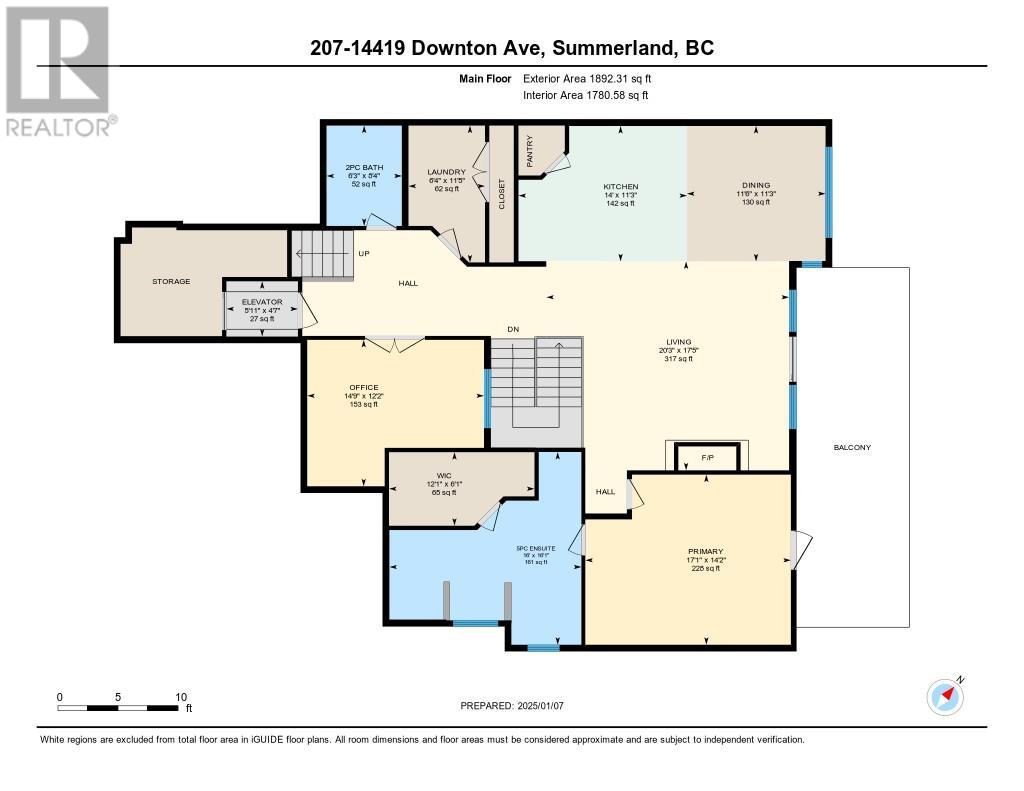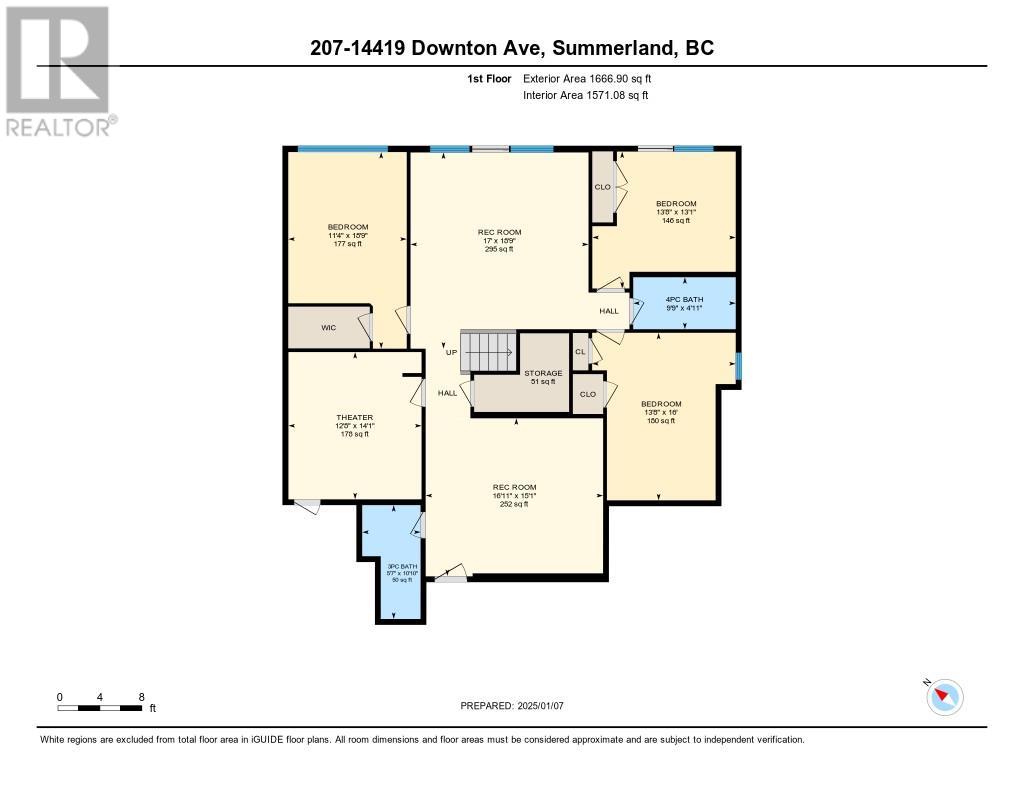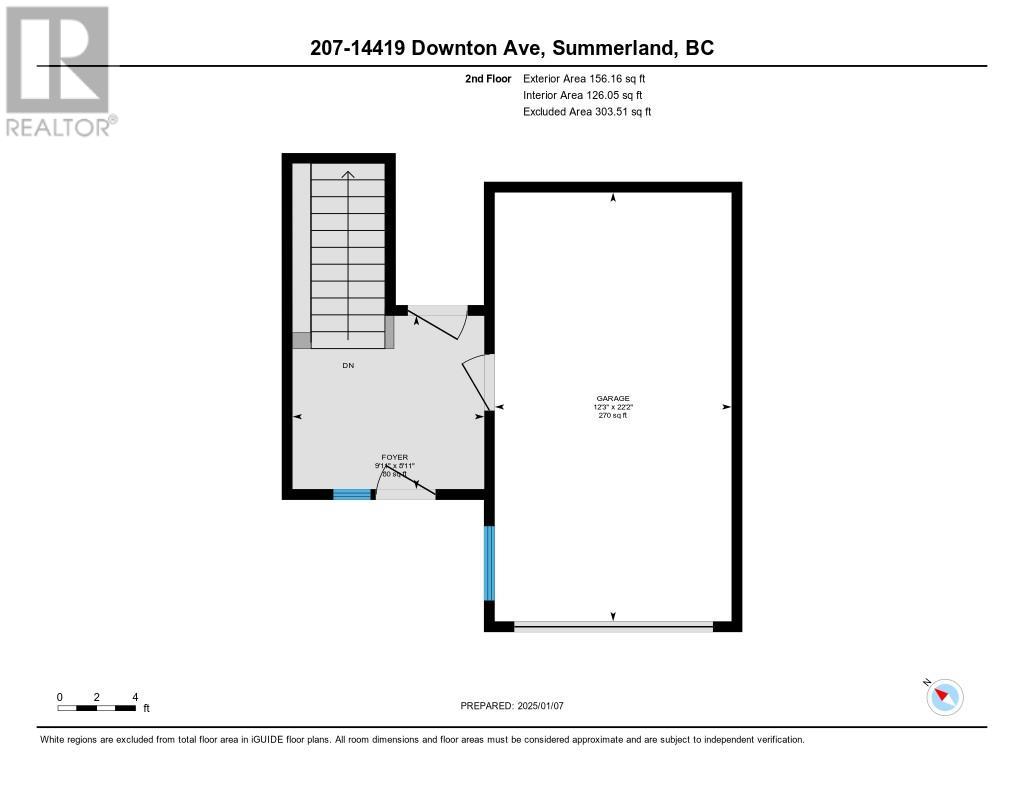14419 Downton Avenue Unit# 207 Summerland, British Columbia V0H 1Z2
$1,099,000Maintenance, Insurance, Ground Maintenance, Property Management, Other, See Remarks, Water
$1,019.10 Monthly
Maintenance, Insurance, Ground Maintenance, Property Management, Other, See Remarks, Water
$1,019.10 MonthlyAmazing opportunity to own at Summerland’s best townhouse development, Tuscan Terrace is one of the South Okanagan's most unique complex’s, boasting stunning views of Lake Okanagan. This 3715 sqft unit has had some unique upgrades including a 4th bedroom and a 4th bathroom with heated floors added to the lower level from the original floorplan. This 4 bedroom, 4 bathroom and den home is finished with the highest level of spec available; high end stainless appliances and hand scraped hardwood floors, along with heated floors in the bathroom. A truly luxury home that embodies the Okanagan living to its best! So whether you are entertaining indoors or on your 300 sq ft patio, you will know what the Okanagan is all about. (id:36541)
Property Details
| MLS® Number | 10331415 |
| Property Type | Single Family |
| Neigbourhood | Lower Town |
| Community Name | Tuscan Terrace |
| Features | Jacuzzi Bath-tub, Three Balconies |
| Parking Space Total | 1 |
| View Type | Lake View, Mountain View |
Building
| Bathroom Total | 4 |
| Bedrooms Total | 4 |
| Appliances | Refrigerator, Dishwasher, Range - Gas, Microwave, Oven - Built-in |
| Constructed Date | 2010 |
| Construction Style Attachment | Attached |
| Cooling Type | Central Air Conditioning |
| Fireplace Fuel | Gas |
| Fireplace Present | Yes |
| Fireplace Type | Unknown |
| Flooring Type | Hardwood |
| Half Bath Total | 2 |
| Heating Fuel | Electric |
| Heating Type | Forced Air, See Remarks |
| Roof Material | Tile |
| Roof Style | Unknown |
| Stories Total | 3 |
| Size Interior | 3715 Sqft |
| Type | Row / Townhouse |
| Utility Water | Municipal Water |
Parking
| Attached Garage | 1 |
Land
| Acreage | No |
| Sewer | Municipal Sewage System |
| Size Total Text | Under 1 Acre |
| Zoning Type | Unknown |
Rooms
| Level | Type | Length | Width | Dimensions |
|---|---|---|---|---|
| Second Level | Foyer | 8'11'' x 9'11'' | ||
| Lower Level | Recreation Room | 15'1'' x 16'11'' | ||
| Lower Level | Recreation Room | 18'9'' x 17' | ||
| Lower Level | Bedroom | 16' x 13'8'' | ||
| Lower Level | Bedroom | 18'9'' x 11'4'' | ||
| Lower Level | Bedroom | 13'1'' x 13'8'' | ||
| Lower Level | Full Bathroom | 4'11'' x 9'9'' | ||
| Lower Level | Partial Bathroom | 10'10'' x 5'7'' | ||
| Main Level | Primary Bedroom | 17'1'' x 14'2'' | ||
| Main Level | Office | 14'9'' x 12'2'' | ||
| Main Level | Living Room | 20'3'' x 17'5'' | ||
| Main Level | Laundry Room | 6'4'' x 11'5'' | ||
| Main Level | Kitchen | 14' x 11'3'' | ||
| Main Level | Dining Room | 11'6'' x 11'3'' | ||
| Main Level | Partial Bathroom | 6'3'' x 8'4'' | ||
| Additional Accommodation | Full Bathroom | 16' x 16'1'' |
https://www.realtor.ca/real-estate/27775436/14419-downton-avenue-unit-207-summerland-lower-town
Interested?
Contact us for more information

Box 930, 9925 Main Street
Summerland, British Columbia V0H 1Z0
(250) 494-0505
(250) 494-4222

