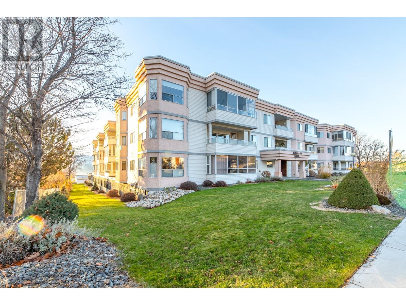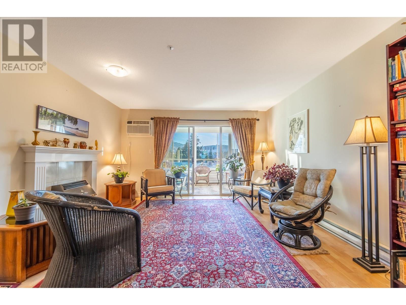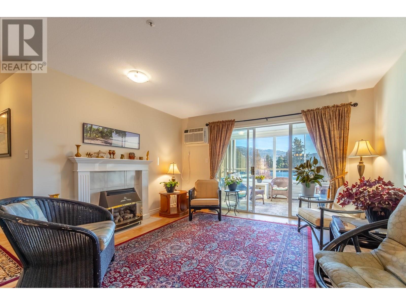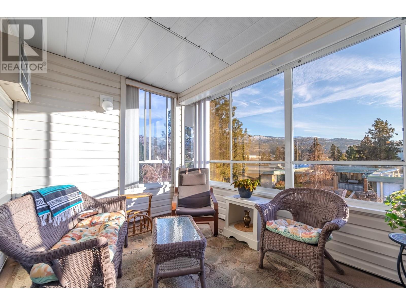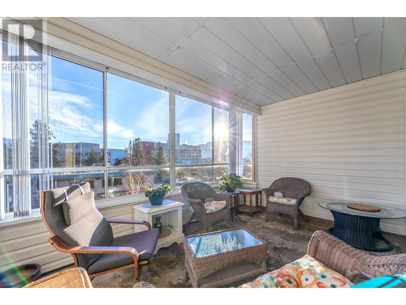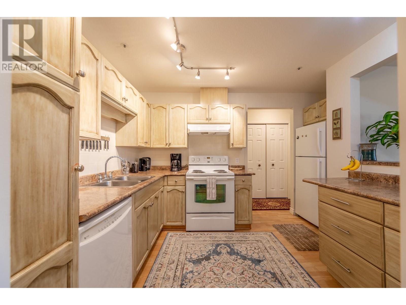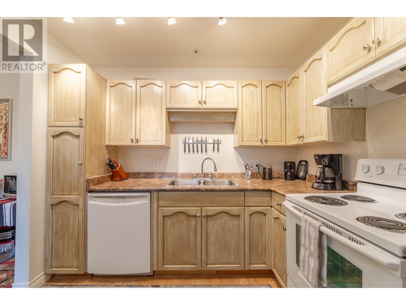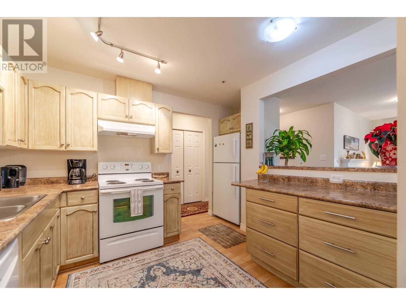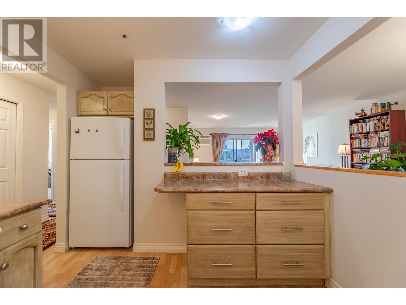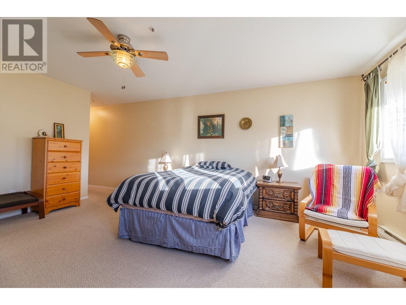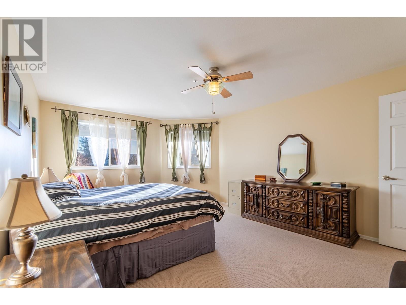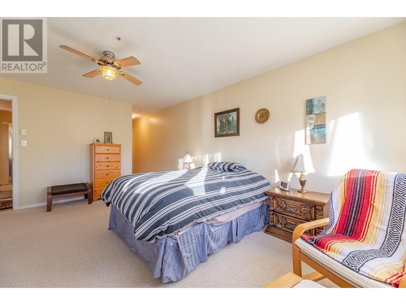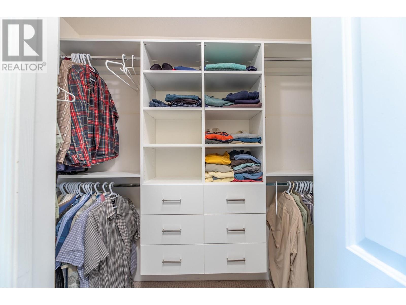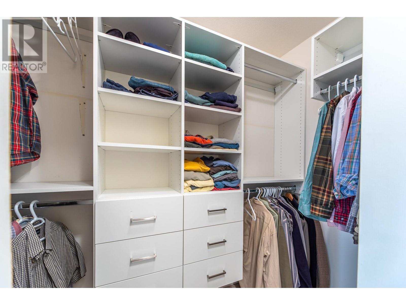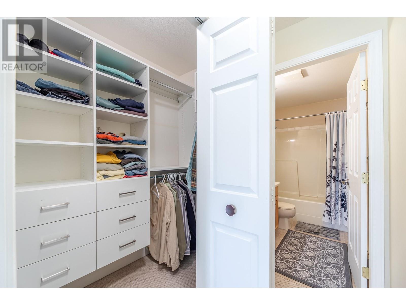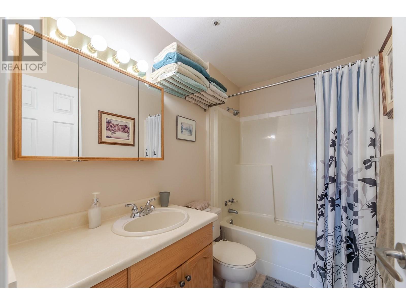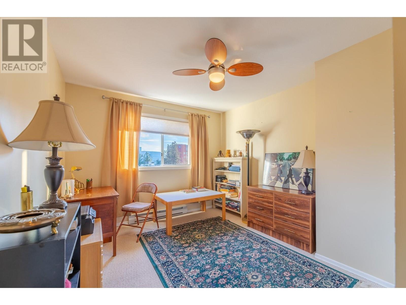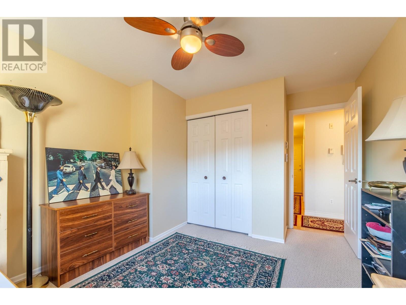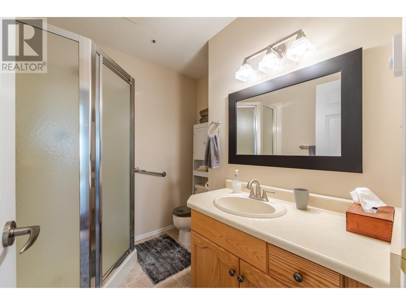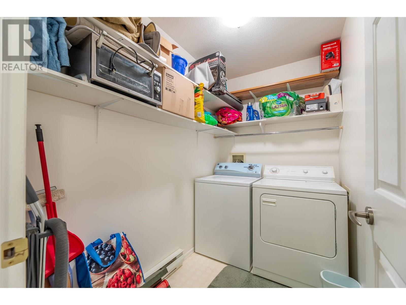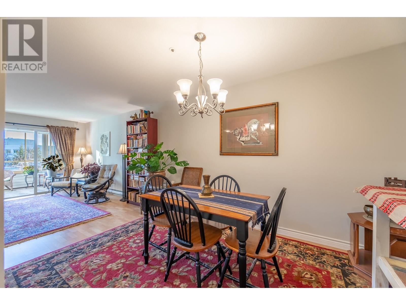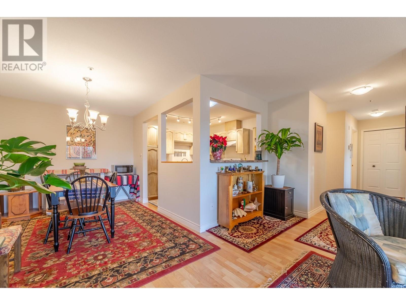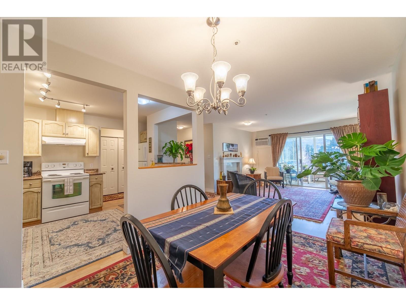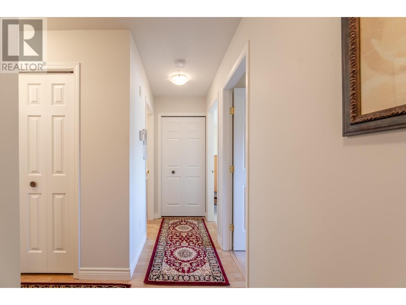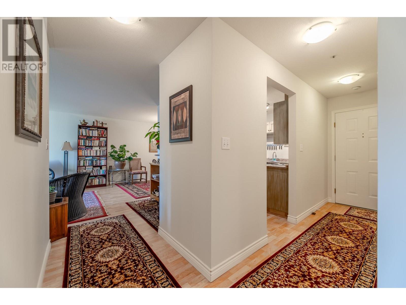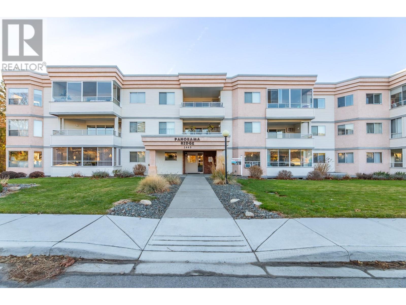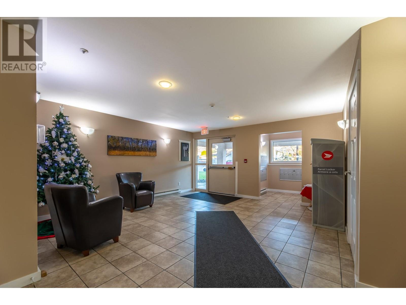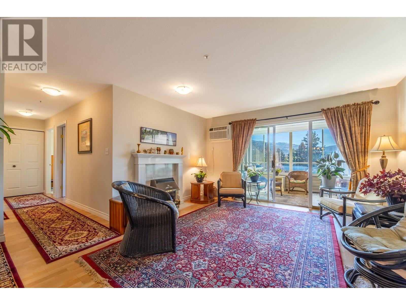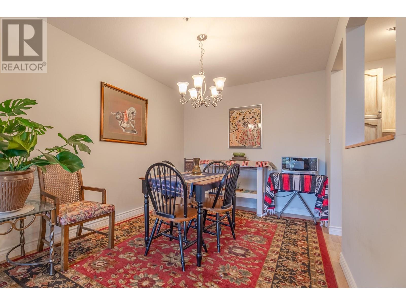1445 Halifax Street Unit# 210 Penticton, British Columbia V2A 8M8
$329,000Maintenance, Reserve Fund Contributions, Heat, Insurance, Ground Maintenance, Property Management, Other, See Remarks, Sewer, Waste Removal, Water
$503.52 Monthly
Maintenance, Reserve Fund Contributions, Heat, Insurance, Ground Maintenance, Property Management, Other, See Remarks, Sewer, Waste Removal, Water
$503.52 Monthlylovely, immaculate, maintained and well kept, spacious condo in the heart of Penticton now available. 2 bed 2 bath unit with a large enclosed south facing patio adding great natural light. Very roomy master bedroom with ensuite, and the well-organized walk-in closet is a great touch. Nice cabinetry in the clean, functional kitchen with extra built-in drawers under extra countertop space to enjoy your morning coffee, and leads you into the dining area. Great open living room space with a gas fireplace (gas included in the strata fees). Decent storage in the laundry room along with a separate same floor storage unit in the building. 1 designated underground parking space. Central location in a great, quiet neighborhood close to the hospital with transit and shopping nearby. Well run building 55+, sorry no pets. Be sure to check out the I Guide virtual tour! Call your REALTOR® for a showing. Priced to sell, don't hesitate on this one! (id:36541)
Property Details
| MLS® Number | 10330131 |
| Property Type | Single Family |
| Neigbourhood | Main North |
| Amenities Near By | Shopping |
| Community Features | Adult Oriented, Pets Not Allowed, Seniors Oriented |
| Parking Space Total | 1 |
| Storage Type | Storage, Locker |
| View Type | City View, Mountain View |
Building
| Bathroom Total | 2 |
| Bedrooms Total | 2 |
| Appliances | Refrigerator, Dishwasher, Cooktop - Electric, Oven - Electric, Hood Fan, Washer & Dryer |
| Constructed Date | 1993 |
| Cooling Type | Wall Unit |
| Fire Protection | Controlled Entry, Smoke Detector Only |
| Fireplace Fuel | Gas |
| Fireplace Present | Yes |
| Fireplace Type | Unknown |
| Heating Type | Baseboard Heaters |
| Roof Material | Tar & Gravel |
| Roof Style | Unknown |
| Stories Total | 1 |
| Size Interior | 1163 Sqft |
| Type | Apartment |
| Utility Water | Municipal Water |
Parking
| Offset | |
| Parkade |
Land
| Access Type | Easy Access |
| Acreage | No |
| Land Amenities | Shopping |
| Sewer | Municipal Sewage System |
| Size Total Text | Under 1 Acre |
| Zoning Type | Unknown |
Rooms
| Level | Type | Length | Width | Dimensions |
|---|---|---|---|---|
| Main Level | 3pc Bathroom | 7'7'' x 7'5'' | ||
| Main Level | 4pc Bathroom | 5' x 8'6'' | ||
| Main Level | Laundry Room | 7'10'' x 5' | ||
| Main Level | Primary Bedroom | 12'7'' x 17'1'' | ||
| Main Level | Bedroom | 10'3'' x 13'1'' | ||
| Main Level | Sunroom | 13'3'' x 7'11'' | ||
| Main Level | Living Room | 14'11'' x 16'2'' | ||
| Main Level | Dining Room | 8'5'' x 10'4'' | ||
| Main Level | Kitchen | 9'1'' x 12'7'' |
https://www.realtor.ca/real-estate/27730247/1445-halifax-street-unit-210-penticton-main-north
Interested?
Contact us for more information
201 - 311 Main Street
Penticton, British Columbia V2A 5B7
(250) 462-7334
(250) 490-4988

