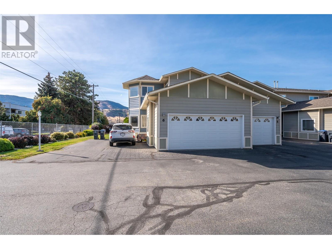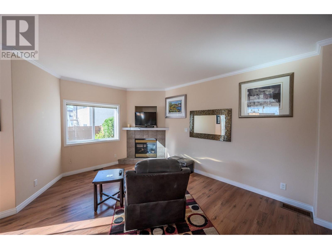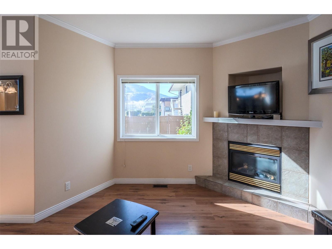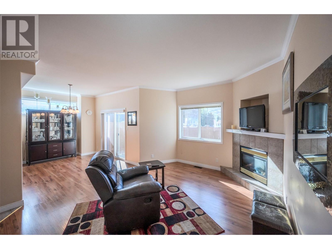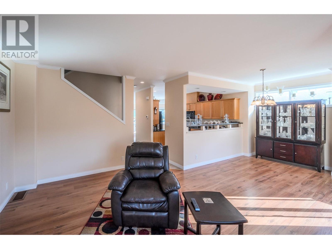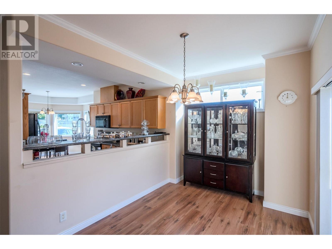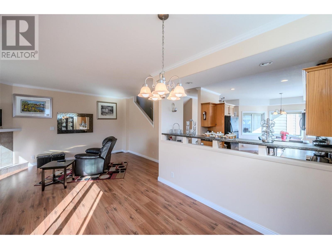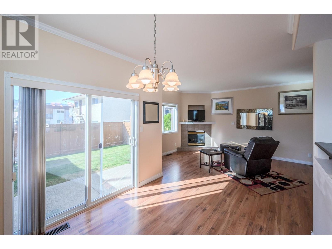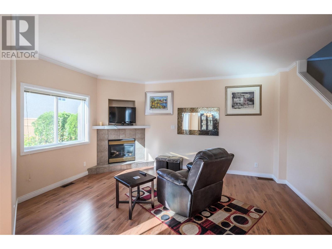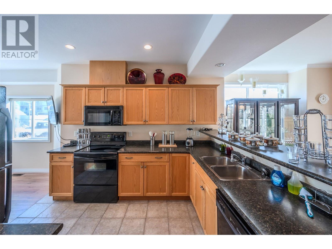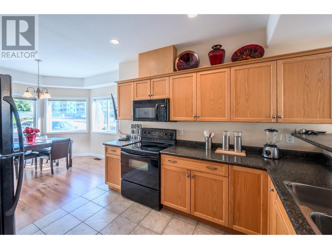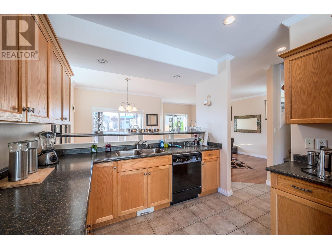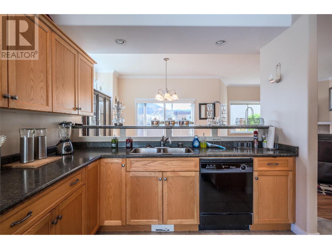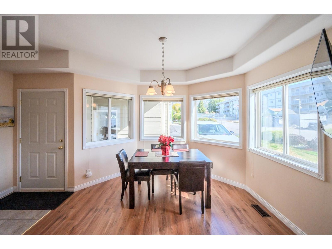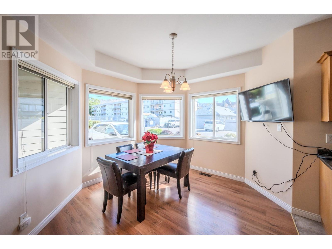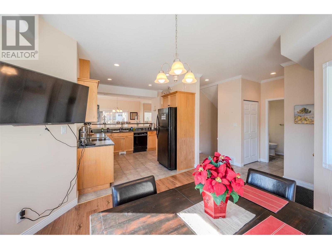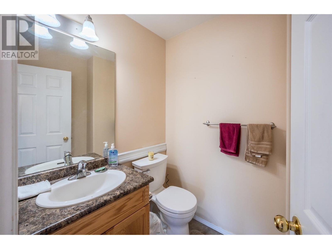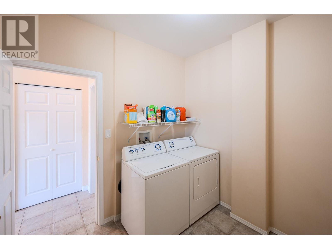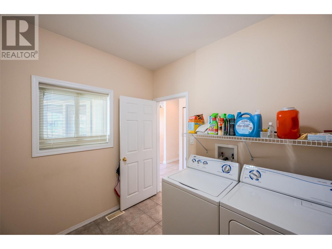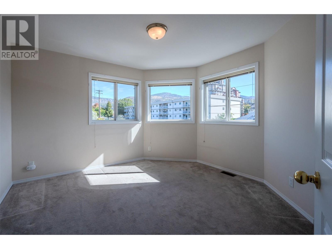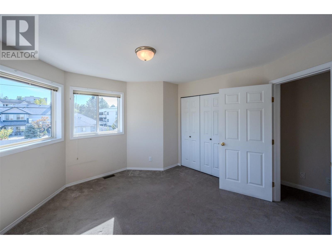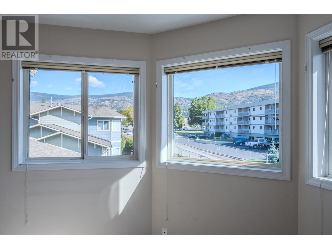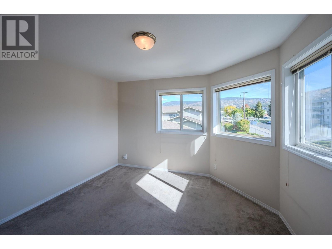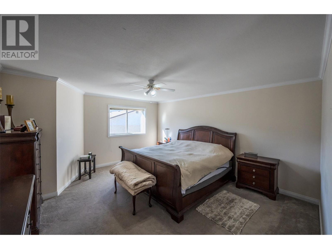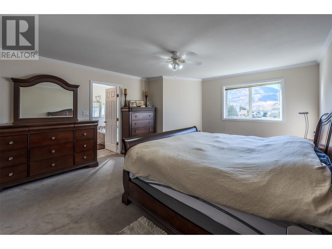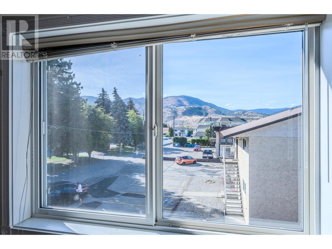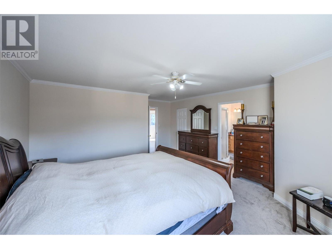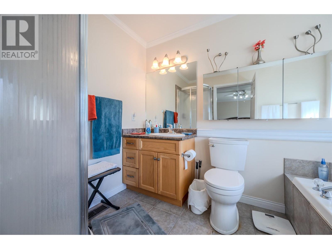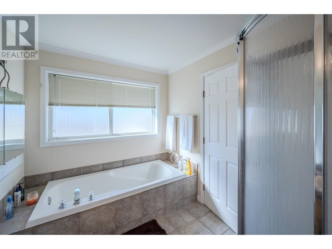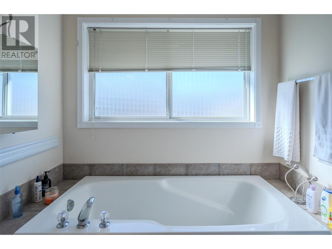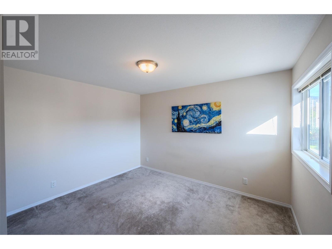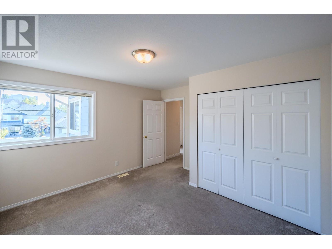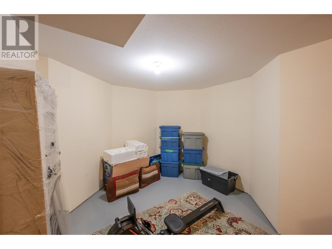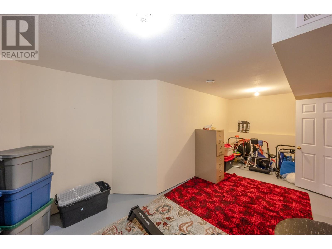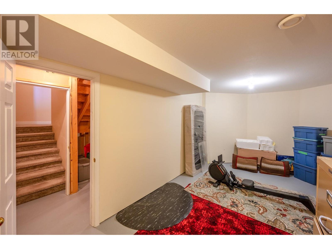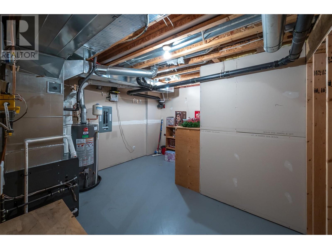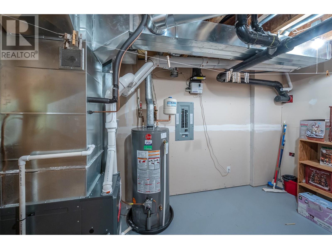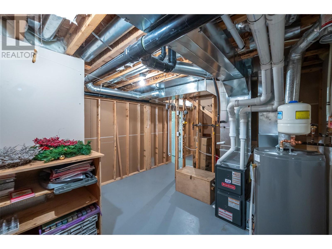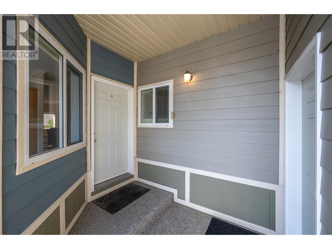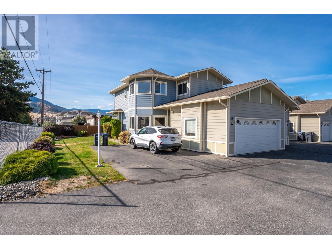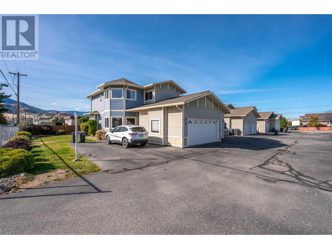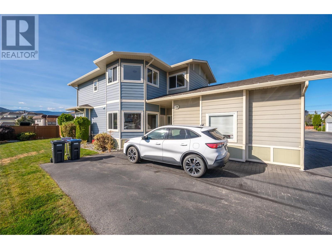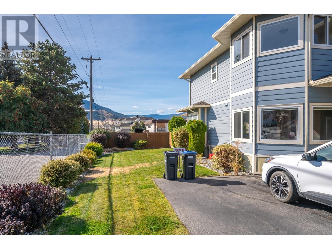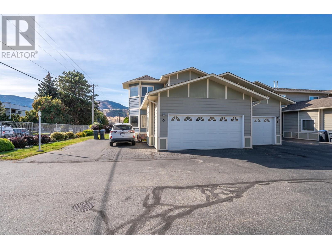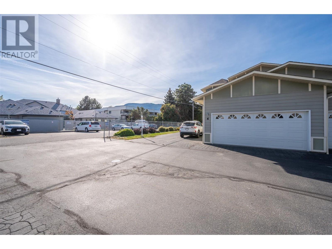148 Roy Avenue Unit# 6 Penticton, British Columbia V2A 3M9
$599,000Maintenance, Water
$417 Monthly
Maintenance, Water
$417 MonthlyBright end unit with double garage in Royal Gate. These Executive townhomes are rarely offered for sale, this sharply priced unit is ready to sell! Quick possession is available. The unit is immaculately maintained. Fantastic central location, in a quiet neighborhood walking distance to shopping, transit and schools! Every detail has been accounted for from the 9' ceilings to the solid surface floors throughout the main level, appliances, eating nook right off of the kitchen. The flow into the dining/living room is perfect for entertaining and has crown molding, a gas f/p, large windows, and a set of patio doors leading to the private fully fenced backyard. The back yard is perfect for BBQ's or a place for a small pet or two and has a low maintenance fenced yard. Measurement's taken from the strata plan. Buyer to verify if important. (id:36541)
Property Details
| MLS® Number | 10326051 |
| Property Type | Single Family |
| Neigbourhood | Main South |
| Community Name | Royal Gate |
| Amenities Near By | Public Transit, Schools, Shopping |
| Community Features | Family Oriented, Pet Restrictions, Pets Allowed With Restrictions, Rentals Allowed |
| Parking Space Total | 3 |
Building
| Bathroom Total | 3 |
| Bedrooms Total | 3 |
| Appliances | Refrigerator, Dishwasher, Dryer, Oven - Electric, Washer |
| Architectural Style | Contemporary |
| Constructed Date | 2005 |
| Construction Style Attachment | Attached |
| Cooling Type | Central Air Conditioning |
| Exterior Finish | Composite Siding |
| Fire Protection | Sprinkler System-fire, Smoke Detector Only |
| Fireplace Fuel | Gas |
| Fireplace Present | Yes |
| Fireplace Type | Unknown |
| Flooring Type | Carpeted, Ceramic Tile |
| Half Bath Total | 1 |
| Heating Type | Forced Air, See Remarks |
| Roof Material | Asphalt Shingle |
| Roof Style | Unknown |
| Stories Total | 3 |
| Size Interior | 2191 Sqft |
| Type | Row / Townhouse |
| Utility Water | Municipal Water |
Parking
| Detached Garage | 2 |
Land
| Acreage | No |
| Fence Type | Fence |
| Land Amenities | Public Transit, Schools, Shopping |
| Sewer | Municipal Sewage System |
| Size Total Text | Under 1 Acre |
| Zoning Type | Multi-family |
Rooms
| Level | Type | Length | Width | Dimensions |
|---|---|---|---|---|
| Second Level | Primary Bedroom | 16' x 14' | ||
| Second Level | Bedroom | 13' x 12' | ||
| Second Level | Bedroom | 13' x 10'5'' | ||
| Second Level | Living Room | 17' x 13' | ||
| Second Level | 4pc Bathroom | Measurements not available | ||
| Second Level | 4pc Ensuite Bath | Measurements not available | ||
| Basement | Family Room | 13' x 20' | ||
| Main Level | Kitchen | 11'5'' x 10' | ||
| Main Level | Dining Nook | 11'5'' x 11' | ||
| Main Level | Laundry Room | 8'5'' x 7'5'' | ||
| Main Level | Dining Room | 11'5'' x 9'5'' | ||
| Main Level | 2pc Bathroom | Measurements not available |
https://www.realtor.ca/real-estate/27530055/148-roy-avenue-unit-6-penticton-main-south
Interested?
Contact us for more information

484 Main Street
Penticton, British Columbia V2A 5C5
(250) 493-2244
(250) 492-6640

