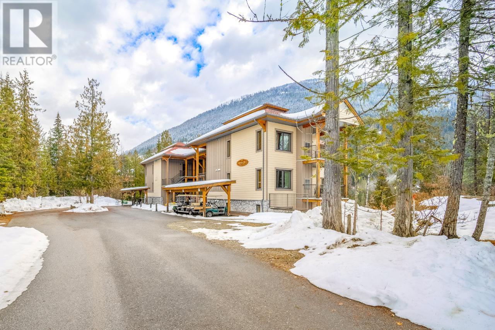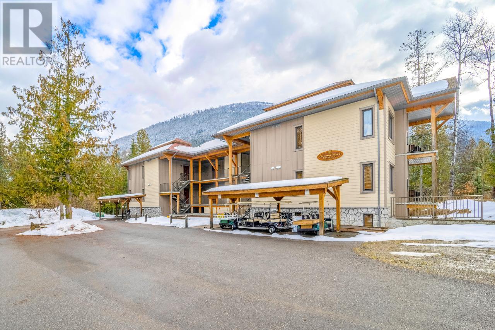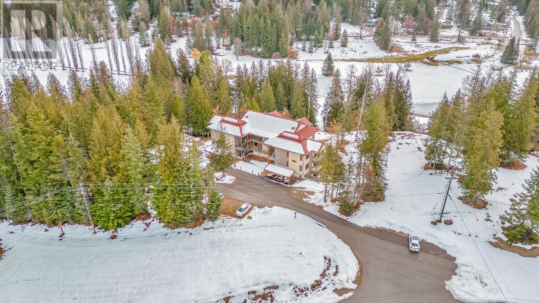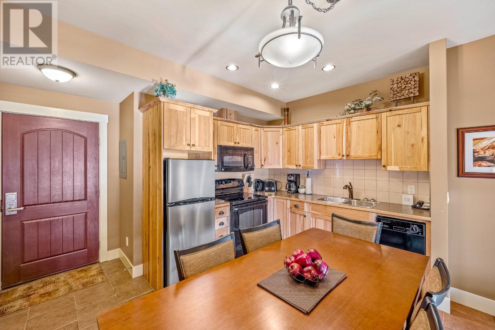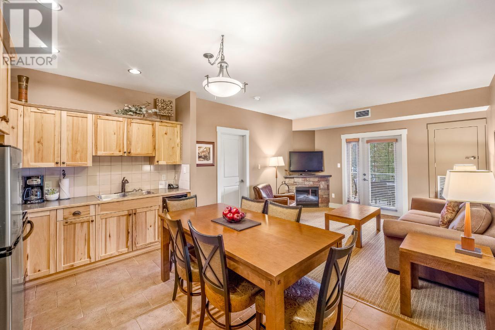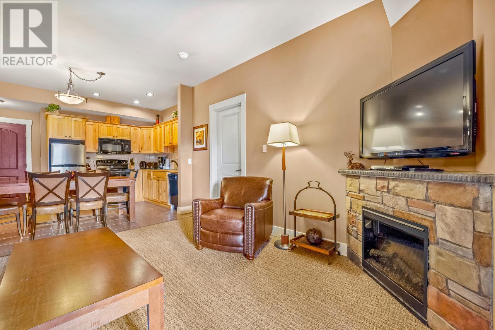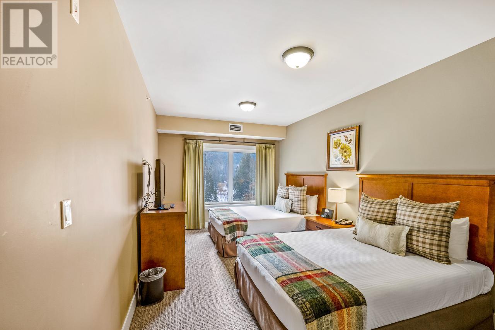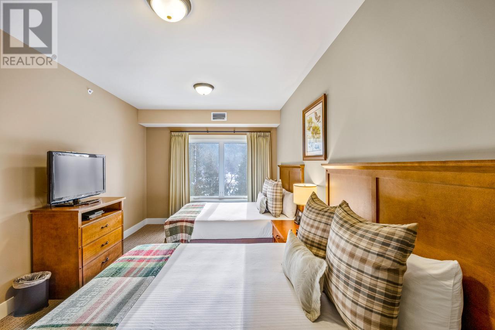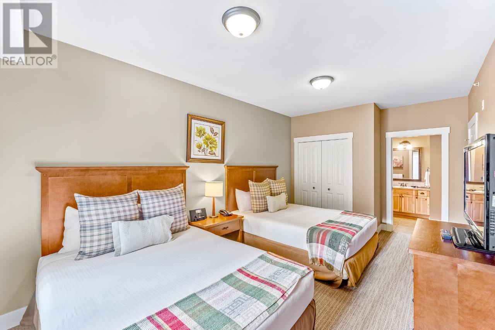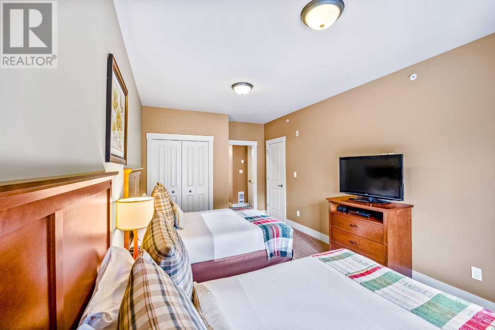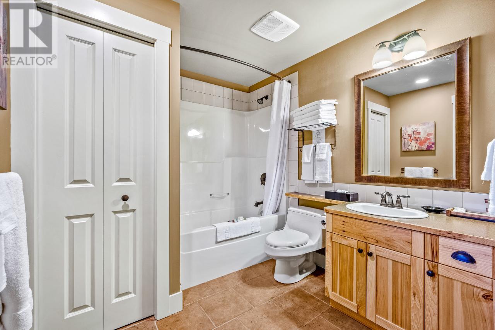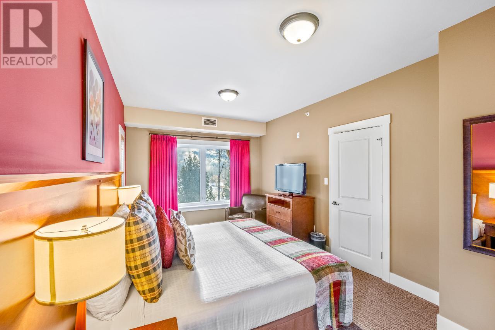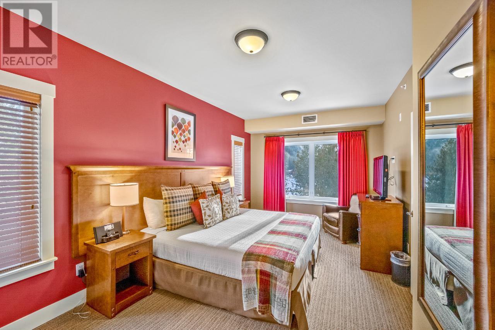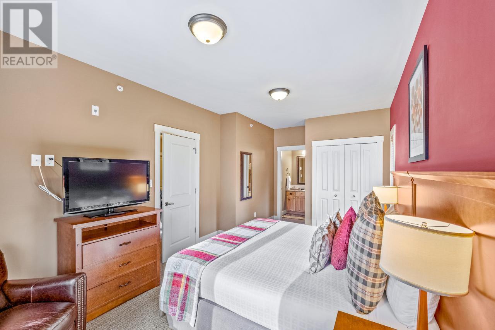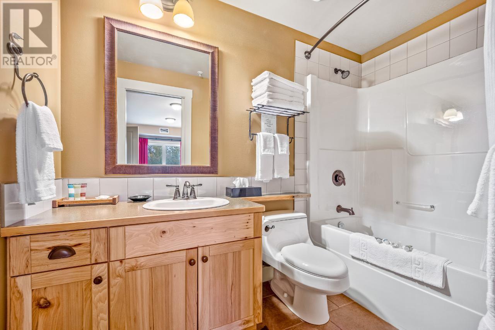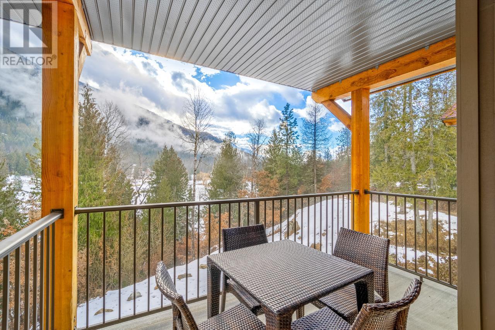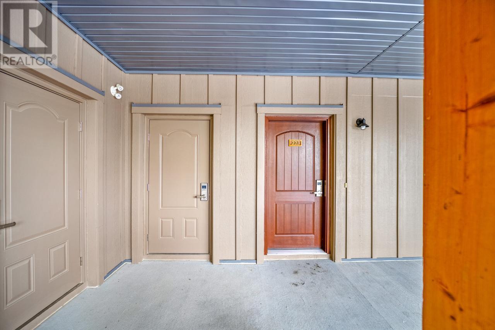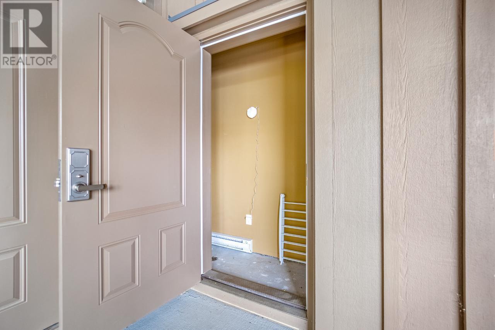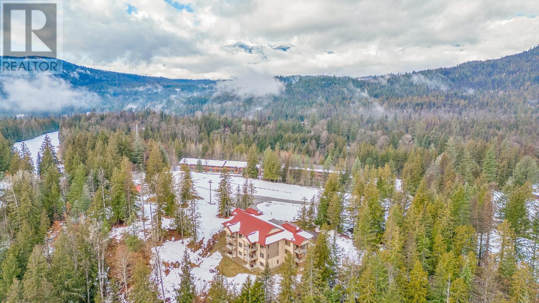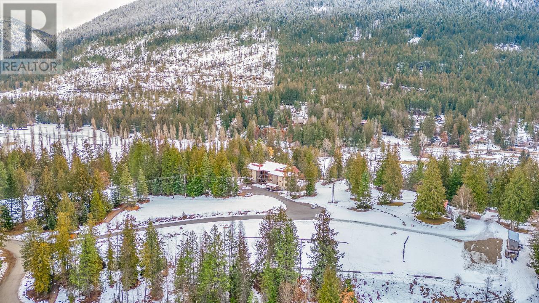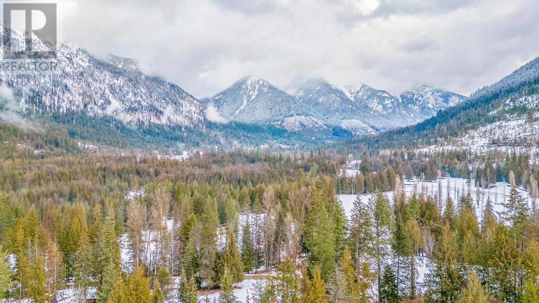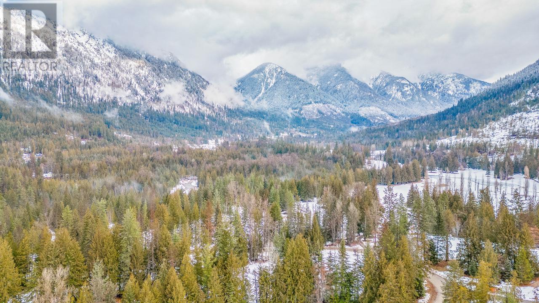16310 Woolgar Road Unit# 223 Crawford Bay, British Columbia V0B 1E0
$69,000Maintenance,
$99.16 Monthly
Maintenance,
$99.16 Monthly1/4 Share Ownership Opportunity! Welcome to this top floor, 2 bedroom, fully furnished villa situated on the world class 18-hole golf course. The open concept living space is thoughtfully designed and is notably warm and inviting. The 2 large bedrooms each have their own ensuite and have an abundance of natural light beaming in. Step outside to your own private outdoor deck, with dining table and seating as you take in the mountain views! Then after a full day of outdoor adventures, cozy up for the evening by the fireplace in the living room. Enjoy for your own personal use or choose to opt into the rental pool with Kokanee Springs Resort as a unique income stream opportunity. For the outdoor enthusiast- Kootenay Lake, a public beach, hiking & cross country skiing trails are all surrounding! Minutes away is the market, gas, restaurants, cafes, and many artisan shops in Crawford Bay, everything you need is close to hand! (id:36541)
Property Details
| MLS® Number | 2469104 |
| Property Type | Single Family |
| Neigbourhood | Crawford Bay / Riondel |
| Community Name | Kokanee Springs Resort |
| Amenities Near By | Golf Nearby, Recreation |
| Community Features | Family Oriented, Rentals Allowed With Restrictions |
| Features | Private Setting |
| Storage Type | Storage, Locker |
| View Type | Mountain View |
Building
| Bathroom Total | 2 |
| Bedrooms Total | 2 |
| Appliances | Range, Refrigerator, Dishwasher, Dryer, Washer |
| Constructed Date | 2012 |
| Exterior Finish | Other |
| Heating Type | No Heat |
| Roof Material | Asphalt Shingle |
| Roof Style | Unknown |
| Size Interior | 941 Sqft |
| Type | Apartment |
| Utility Water | Community Water User's Utility |
Land
| Acreage | No |
| Land Amenities | Golf Nearby, Recreation |
| Sewer | Septic Tank |
| Size Total | 0|under 1 Acre |
| Size Total Text | 0|under 1 Acre |
| Zoning Type | Unknown |
Rooms
| Level | Type | Length | Width | Dimensions |
|---|---|---|---|---|
| Main Level | 4pc Bathroom | Measurements not available | ||
| Main Level | Bedroom | 10'5'' x 19'11'' | ||
| Main Level | Living Room | 13'2'' x 12'4'' | ||
| Main Level | Bedroom | 10'6'' x 19'1'' | ||
| Main Level | 4pc Bathroom | Measurements not available | ||
| Main Level | Kitchen | 14'4'' x 9'11'' |
Interested?
Contact us for more information
1131 Canyon Street
Creston, British Columbia V0B 1G0
(250) 869-0101
(250) 428-5708
www.c21creston.com/

