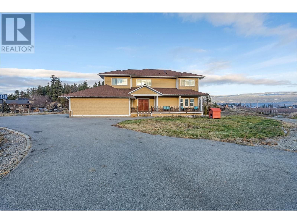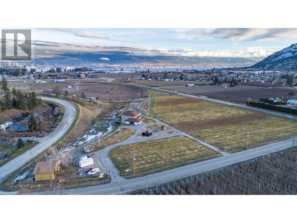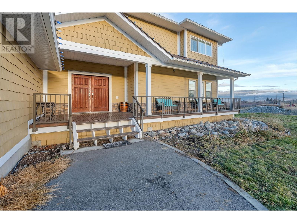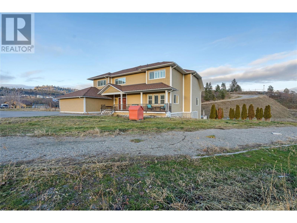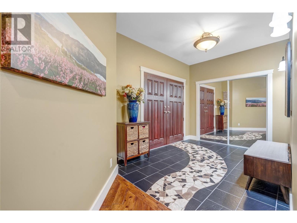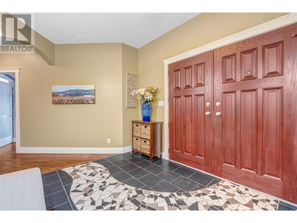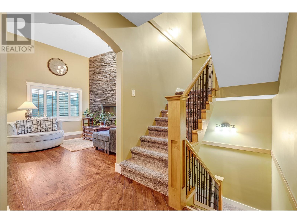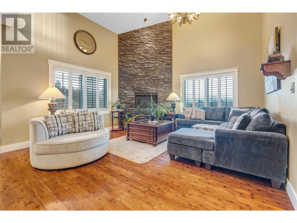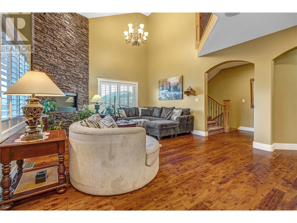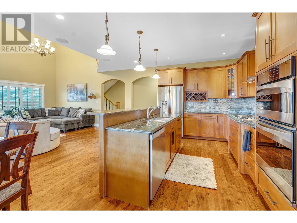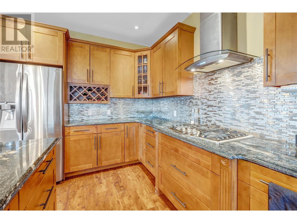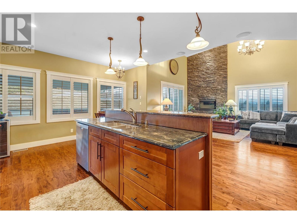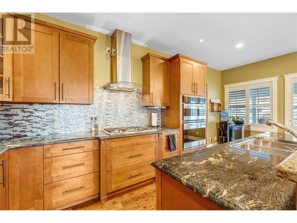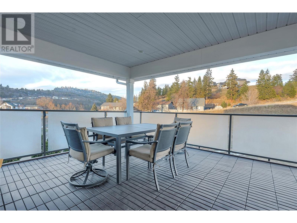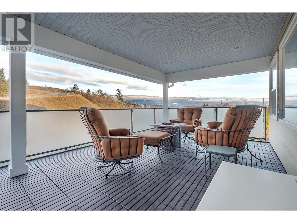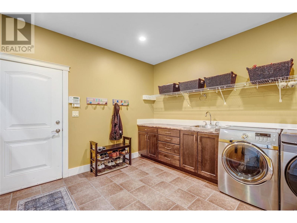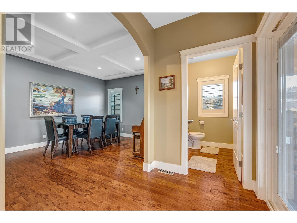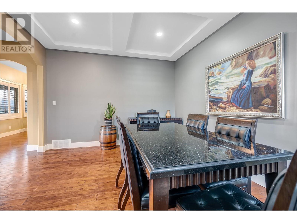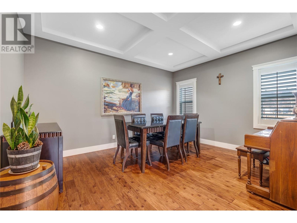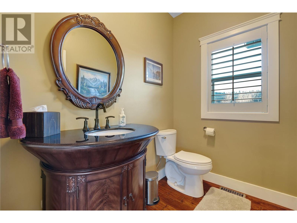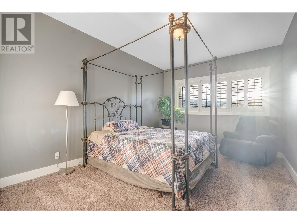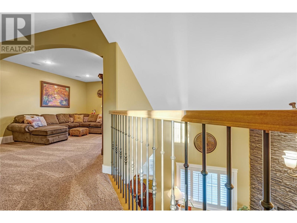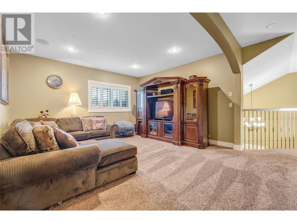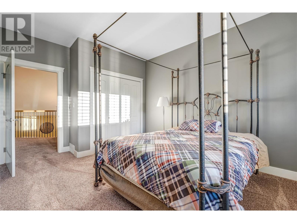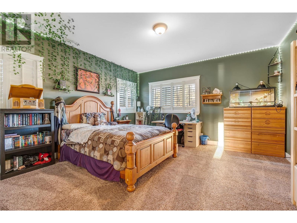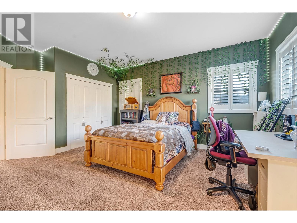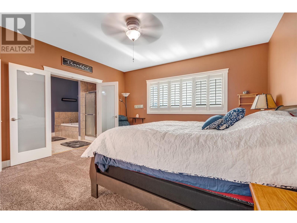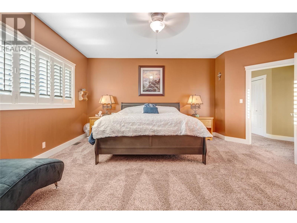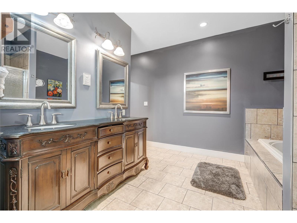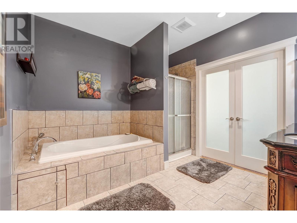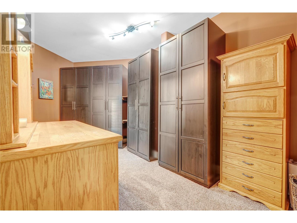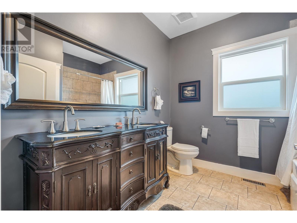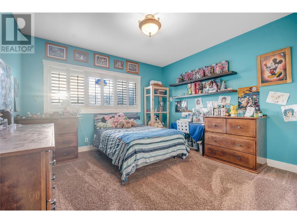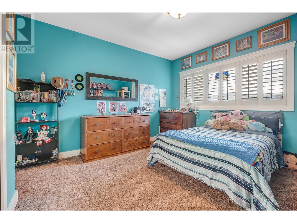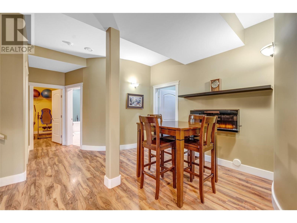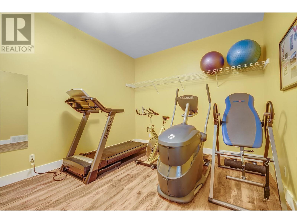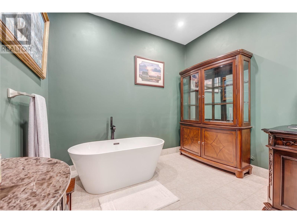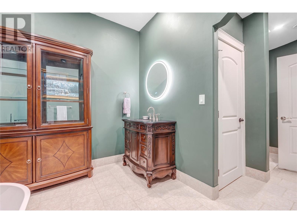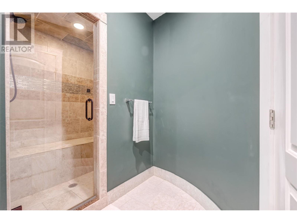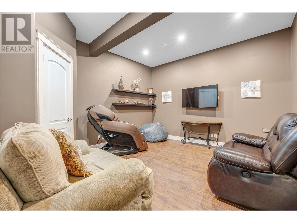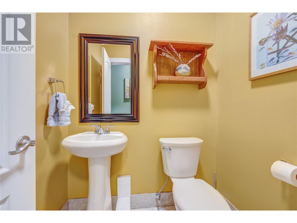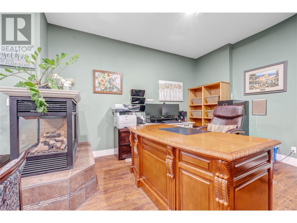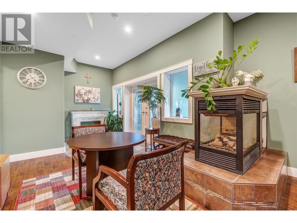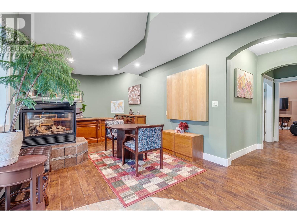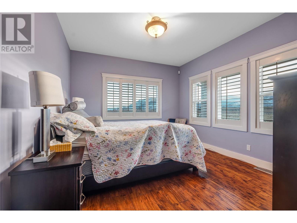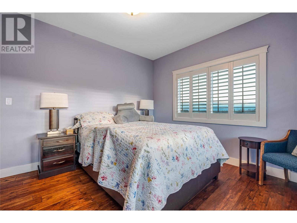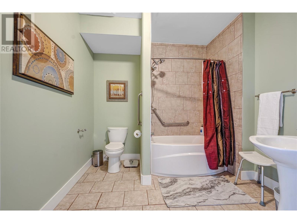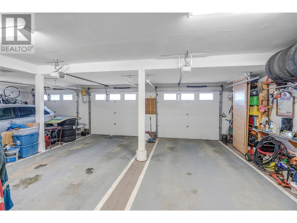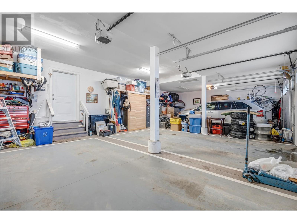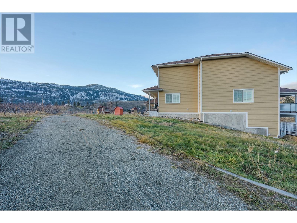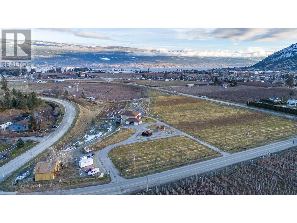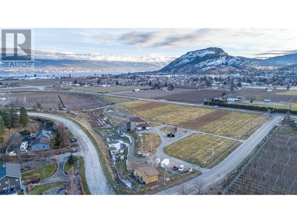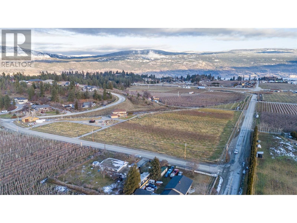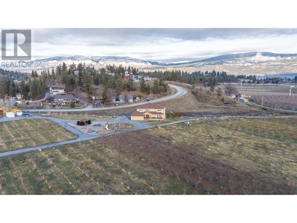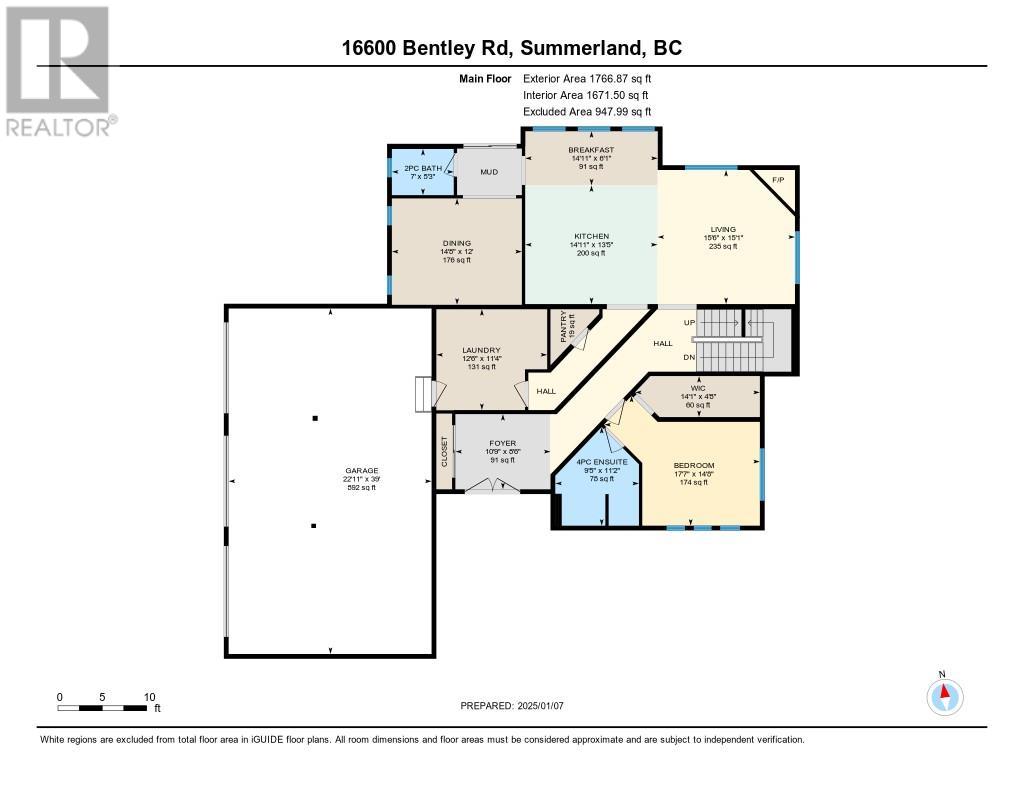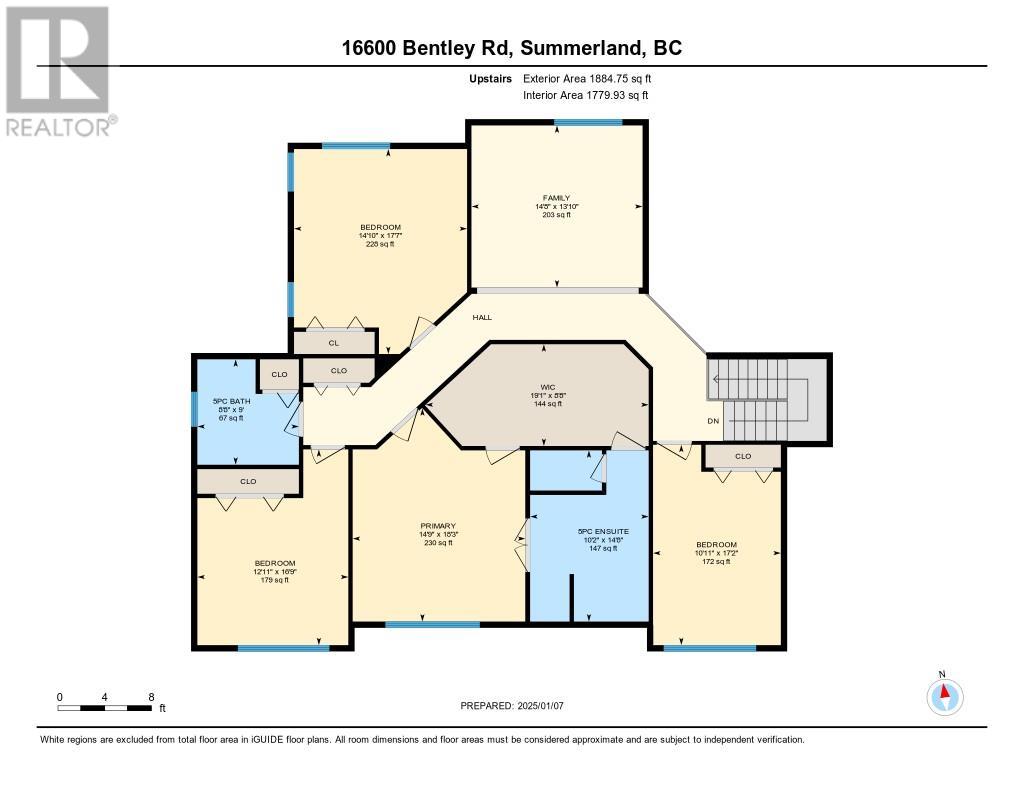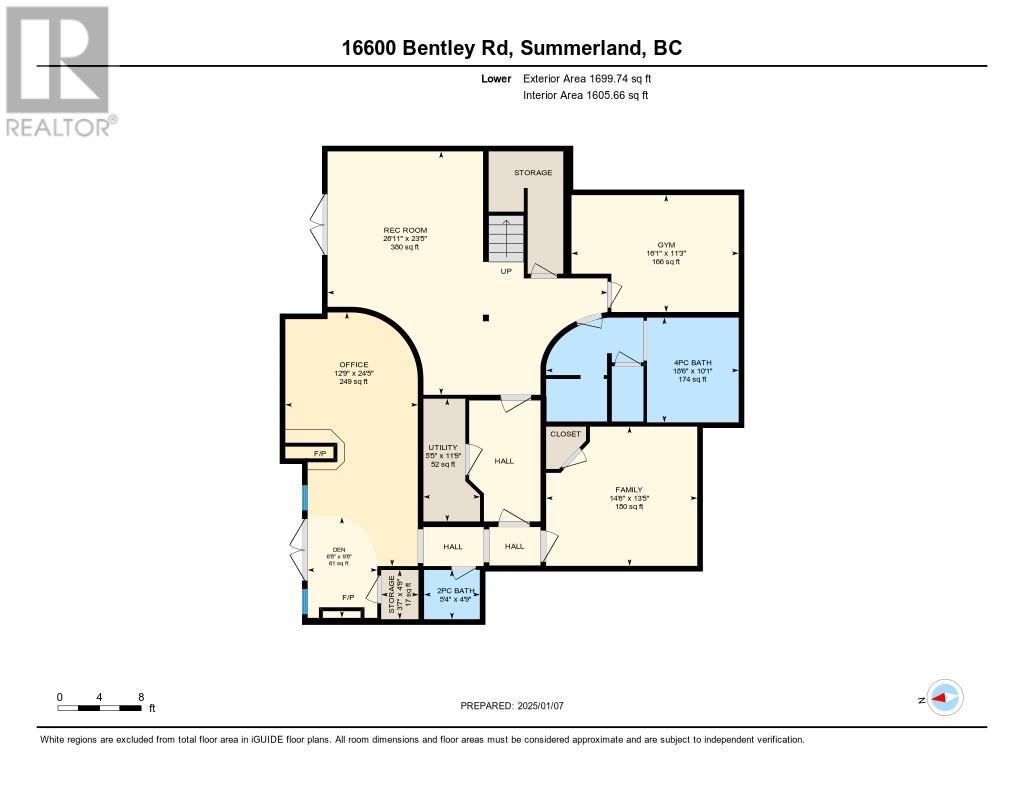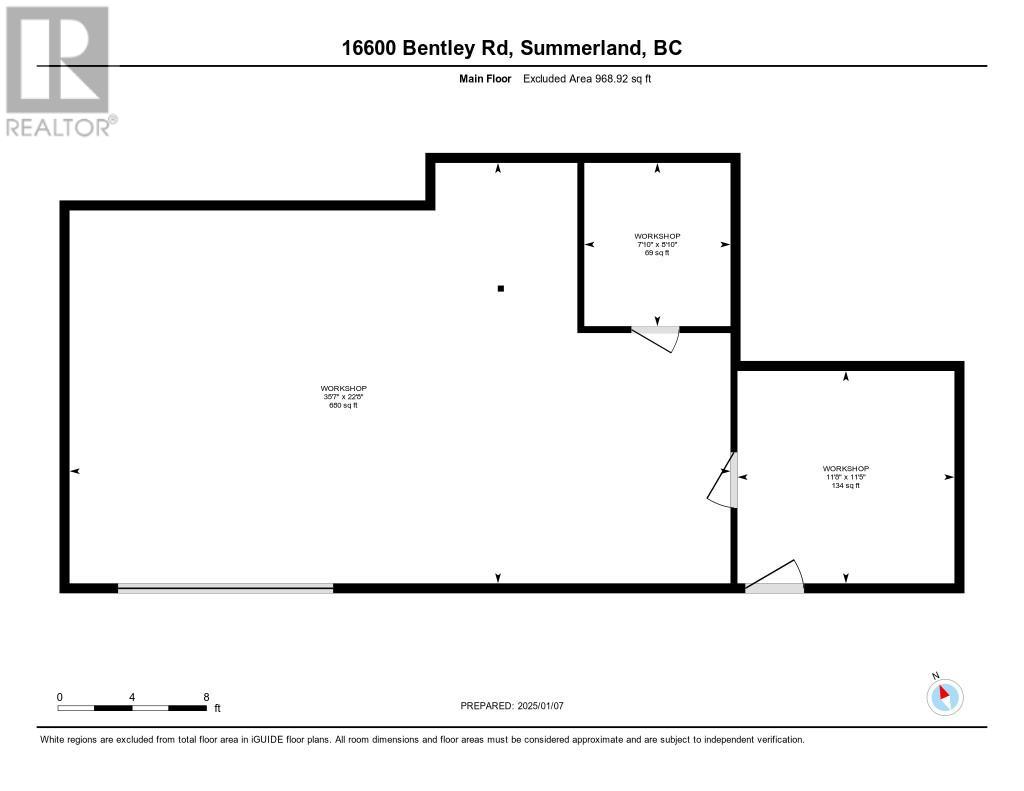16600 Bentley Road Summerland, British Columbia V0H 1Z3
$2,199,900
8.2-acre fenced secure property. Spacious family home, main level entry, open concept living area, floor to ceiling 2 story open concept living room w/ stacked rock fireplace, kitchen has granite counters, eating bar, gas stove, double wall ovens, also an eating nook, separate pantry, formal dining room, 2 p bath, access to the large covered deck, also the oversize laundry/mud room & access the 900+ sq ft 3 car garage. Also situated on this main level a flex corner office/additional master or guest space, with 4 p bath & WIC. Upstairs 4 large bdrms, cozy family room, 5 p bath. An inviting master bdrm with double doors to the 5p master bathroom with separate toilet room & wrap around walk in closet. The lower level is spacious and inviting w/ large games room, French doors to the patio area & hot tub, also on this level a gym, 4 p bathroom with soaker tub, steam room and separate toilet. Theatre room, 2 p bathroom and a generous home office space with separate entry gas fireplace. Detached workshop/garage for farm or agriculture use, with over 700 sq ft of space. Orchard planted in nectarine & peaches w/ room for more and large area for the kids to play with structures in place. Within walking dist. to downtown, wineries & fruit stand. Suitable for vineyard or other agriculture business or lifestyle, is in a great location w/ mountain views. All measurements taken from IGuide. (id:36541)
Property Details
| MLS® Number | 10331684 |
| Property Type | Single Family |
| Neigbourhood | Summerland Rural |
| Amenities Near By | Schools, Shopping |
| Community Features | Rural Setting |
| Features | Level Lot, See Remarks |
| Parking Space Total | 4 |
| View Type | Mountain View, Valley View |
Building
| Bathroom Total | 6 |
| Bedrooms Total | 5 |
| Appliances | Refrigerator, Dishwasher, Dryer, Range - Gas, Washer, Oven - Built-in |
| Basement Type | Full |
| Constructed Date | 2012 |
| Construction Style Attachment | Detached |
| Cooling Type | Central Air Conditioning |
| Exterior Finish | Stone, Composite Siding |
| Fire Protection | Controlled Entry |
| Fireplace Fuel | Electric,gas |
| Fireplace Present | Yes |
| Fireplace Type | Unknown,unknown |
| Flooring Type | Hardwood, Laminate, Tile |
| Half Bath Total | 2 |
| Heating Type | Forced Air, See Remarks |
| Roof Material | Asphalt Shingle |
| Roof Style | Unknown |
| Stories Total | 2 |
| Size Interior | 5057 Sqft |
| Type | House |
| Utility Water | Municipal Water |
Parking
| Attached Garage | 3 |
Land
| Access Type | Highway Access |
| Acreage | Yes |
| Fence Type | Fence, Page Wire |
| Land Amenities | Schools, Shopping |
| Landscape Features | Level, Underground Sprinkler |
| Sewer | Septic Tank |
| Size Irregular | 8.24 |
| Size Total | 8.24 Ac|5 - 10 Acres |
| Size Total Text | 8.24 Ac|5 - 10 Acres |
| Zoning Type | Unknown |
Rooms
| Level | Type | Length | Width | Dimensions |
|---|---|---|---|---|
| Second Level | Other | 19'1'' x 8'8'' | ||
| Second Level | 5pc Ensuite Bath | 14'8'' x 10'2'' | ||
| Second Level | 5pc Bathroom | 9' x 8'8'' | ||
| Second Level | Primary Bedroom | 18'3'' x 14'9'' | ||
| Second Level | Bedroom | 17'7'' x 14'10'' | ||
| Second Level | Bedroom | 16'9'' x 12'11'' | ||
| Second Level | Bedroom | 17'2'' x 10'11'' | ||
| Second Level | Family Room | 14'8'' x 13'10'' | ||
| Lower Level | 4pc Bathroom | 18'6'' x 10'1'' | ||
| Lower Level | 2pc Bathroom | 5'4'' x 4'9'' | ||
| Lower Level | Den | 9'8'' x 6'8'' | ||
| Lower Level | Office | 24'5'' x 12'9'' | ||
| Lower Level | Utility Room | 11'9'' x 5'5'' | ||
| Lower Level | Storage | 4'9'' x 3'7'' | ||
| Lower Level | Other | 16'6'' x 13'5'' | ||
| Lower Level | Gym | 16'1'' x 11'3'' | ||
| Lower Level | Recreation Room | 26'11'' x 23'5'' | ||
| Main Level | Other | 14'1'' x 4'8'' | ||
| Main Level | Pantry | 3' x 4' | ||
| Main Level | Other | 14'11'' x 6'1'' | ||
| Main Level | 2pc Bathroom | 7' x 5'3'' | ||
| Main Level | 4pc Ensuite Bath | 11'2'' x 9'5'' | ||
| Main Level | Bedroom | 17'7'' x 14'8'' | ||
| Main Level | Laundry Room | 12'6'' x 11'4'' | ||
| Main Level | Dining Room | 14'8'' x 12' | ||
| Main Level | Kitchen | 14'11'' x 13'5'' | ||
| Main Level | Living Room | 15'6'' x 15'1'' | ||
| Main Level | Foyer | 10'9'' x 8'6'' |
https://www.realtor.ca/real-estate/27785417/16600-bentley-road-summerland-summerland-rural
Interested?
Contact us for more information

10114 Main Street
Summerland, British Columbia V0H 1Z0
(250) 494-8881

