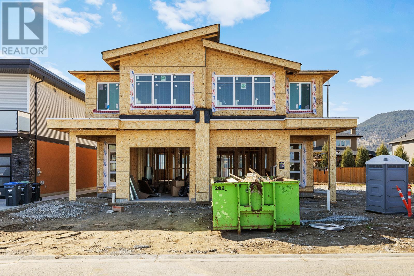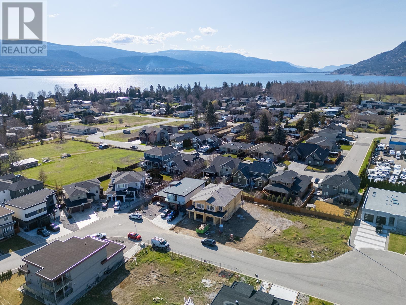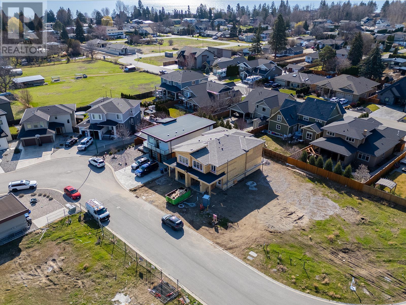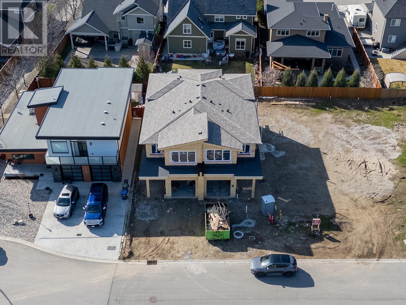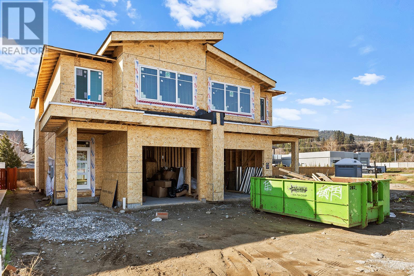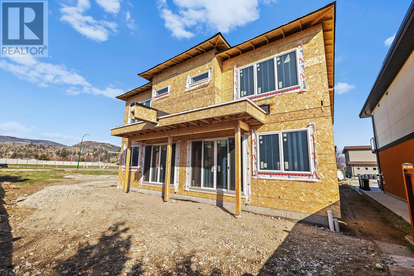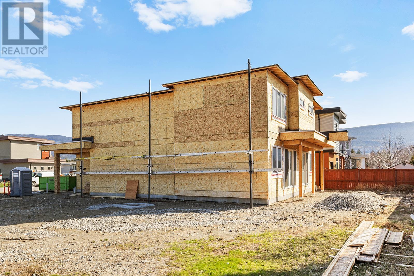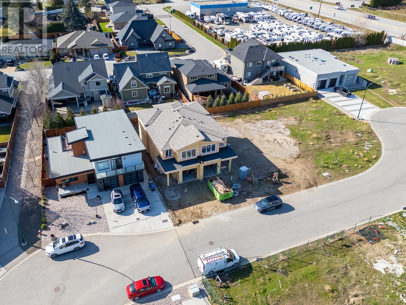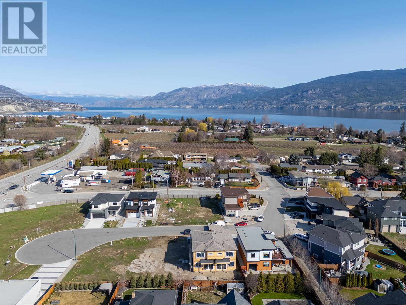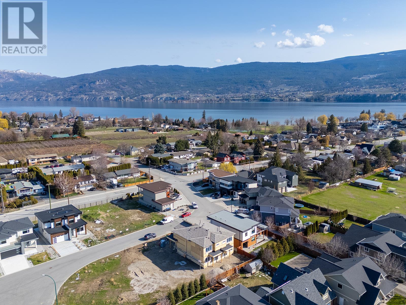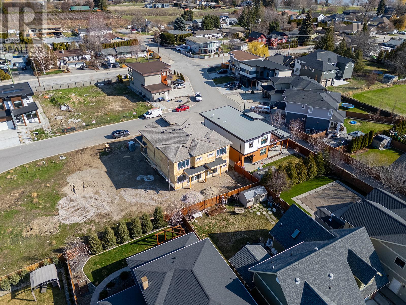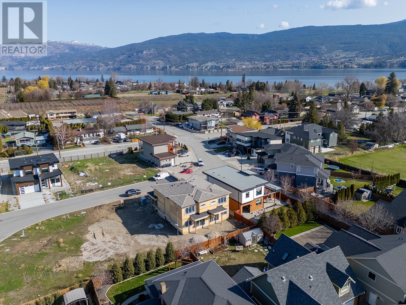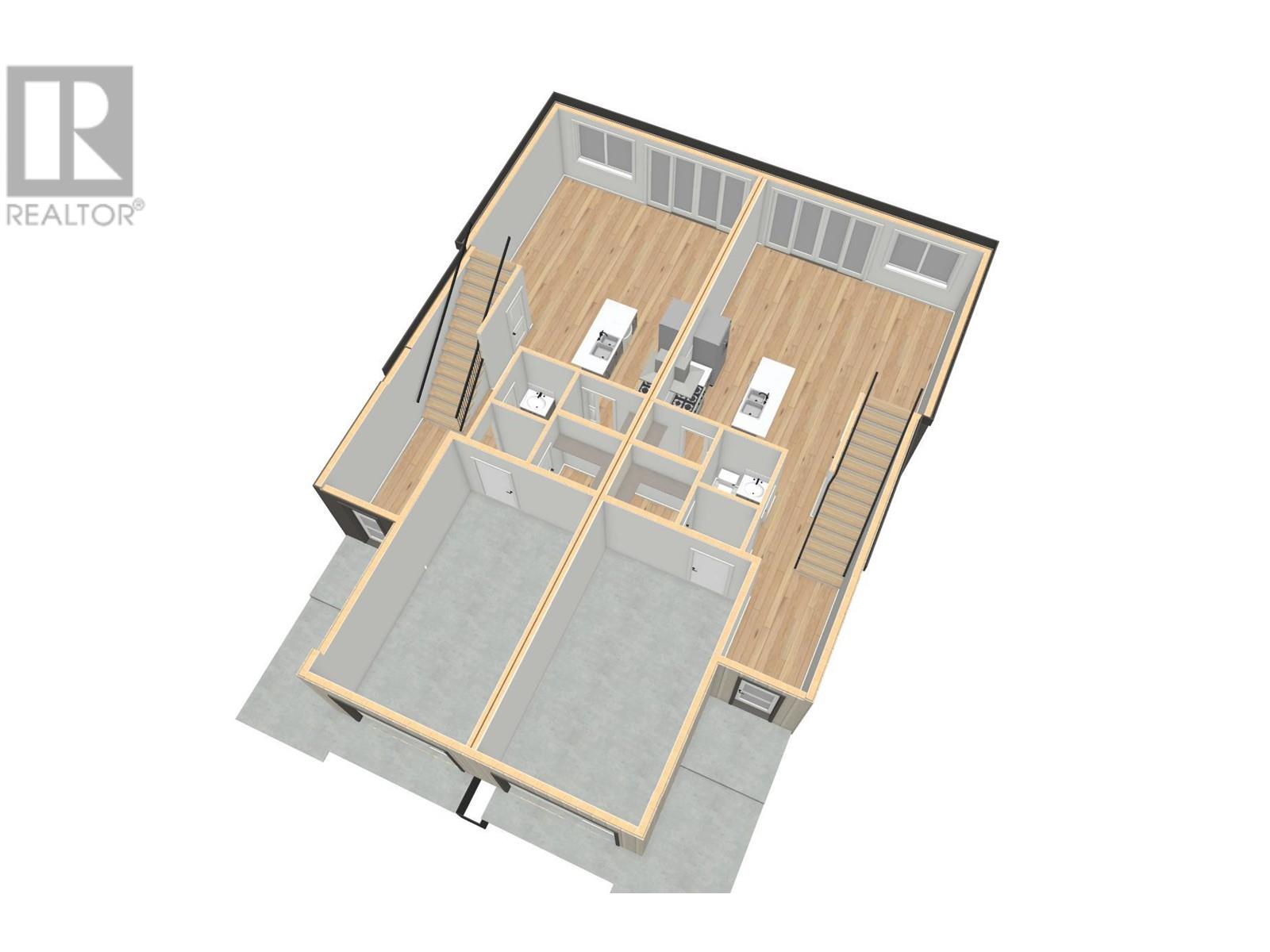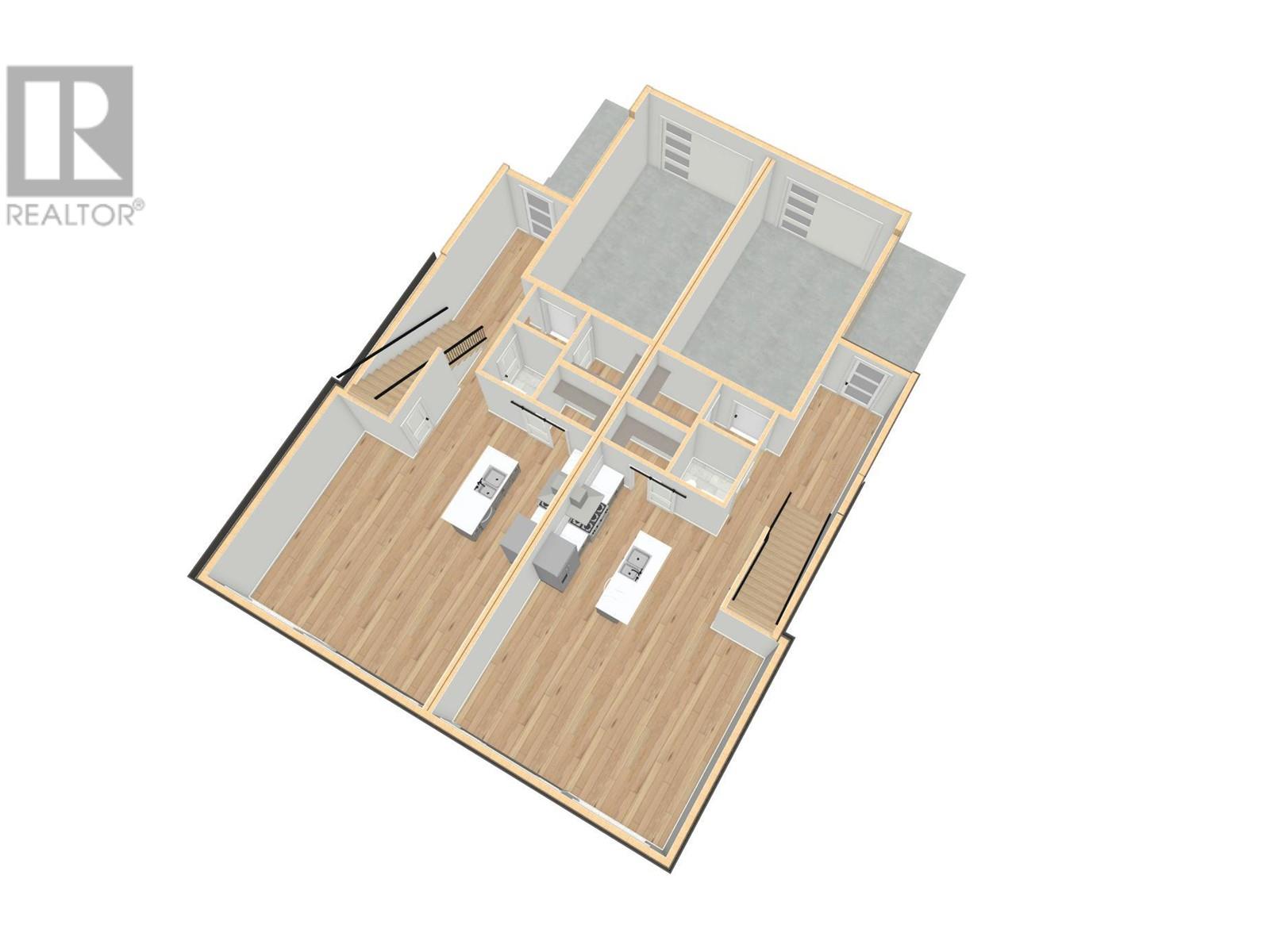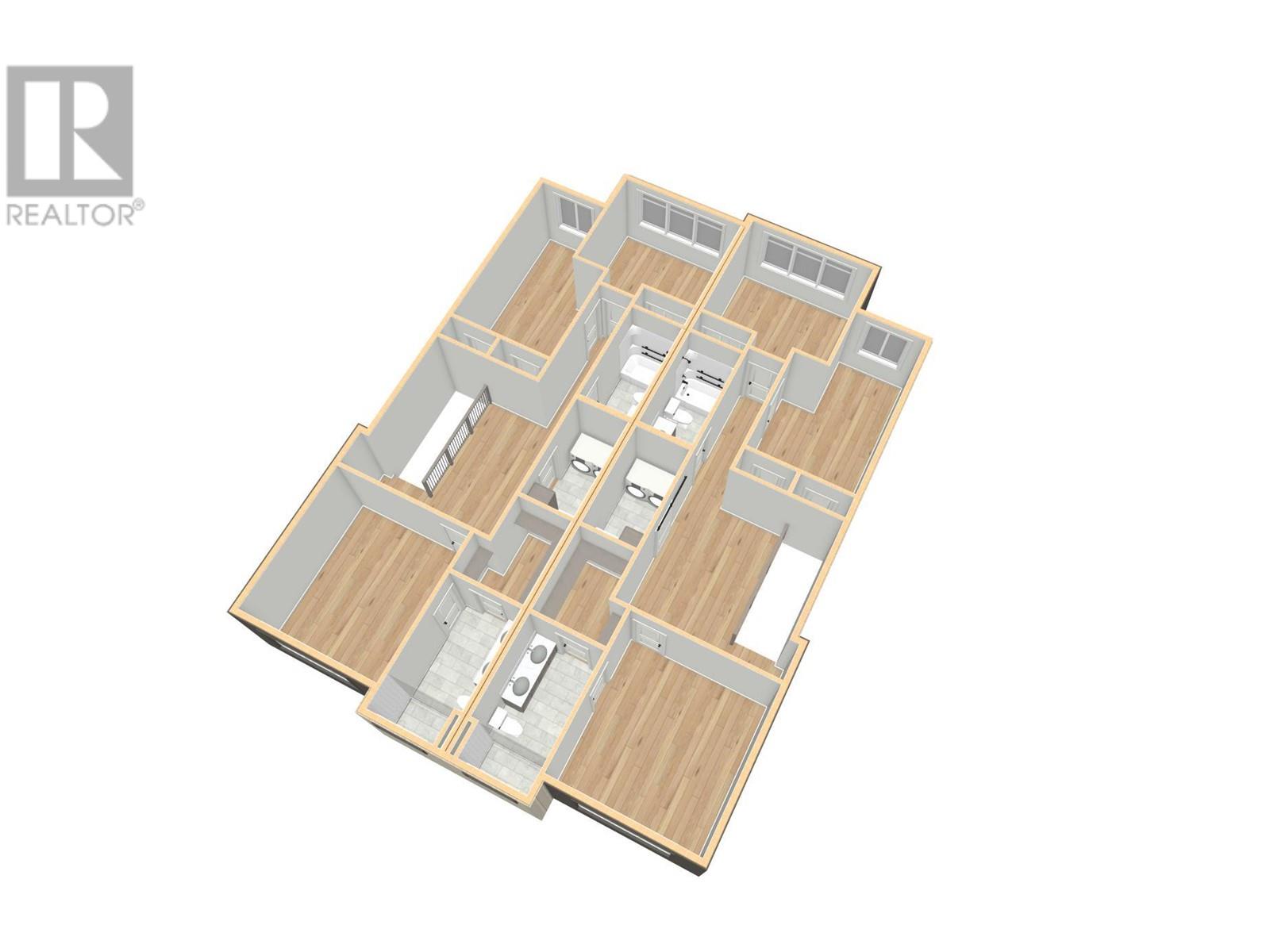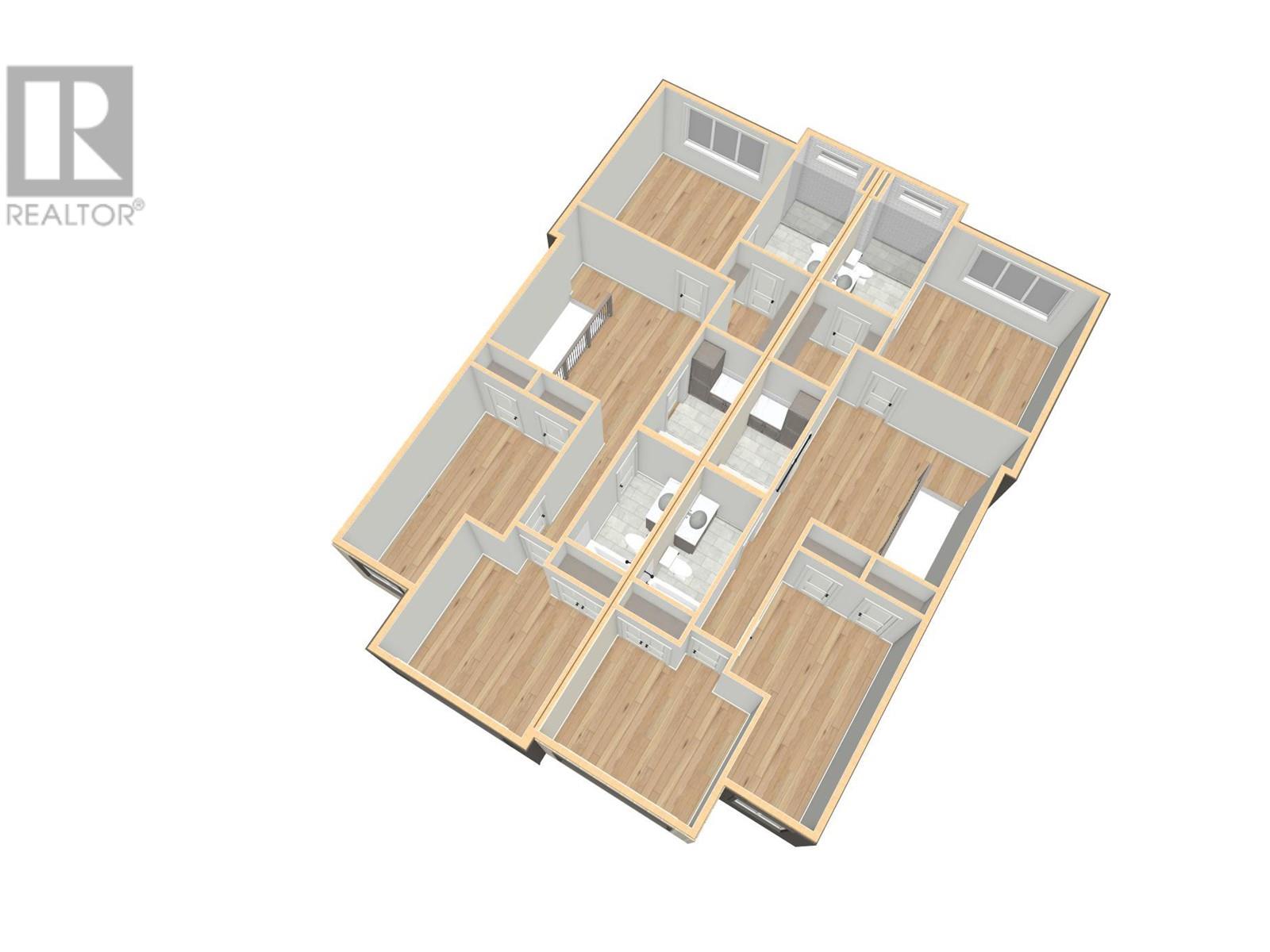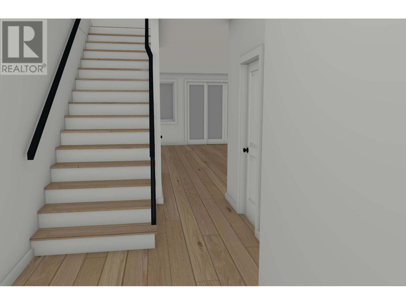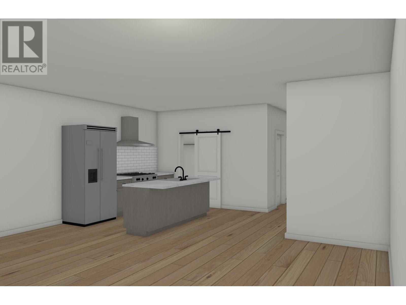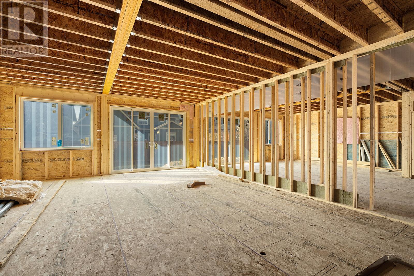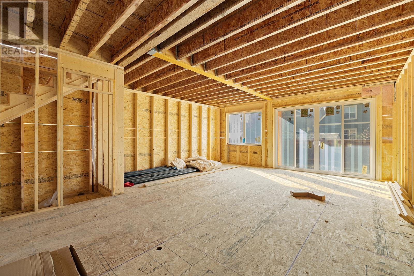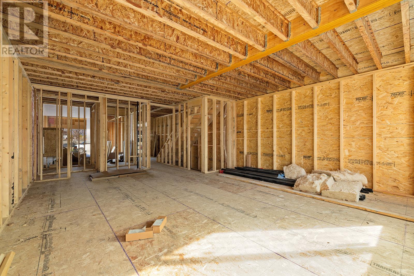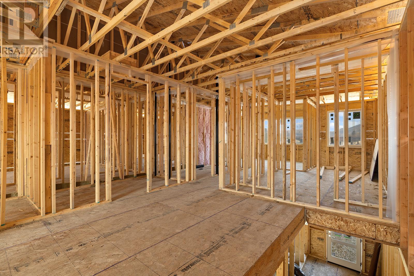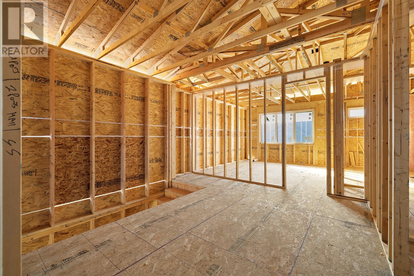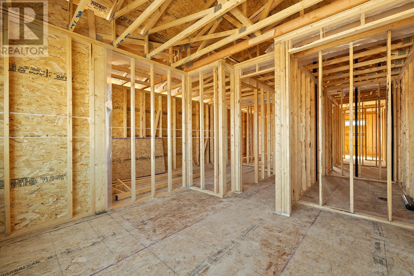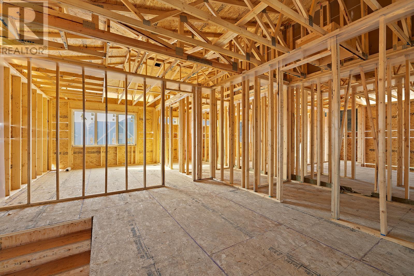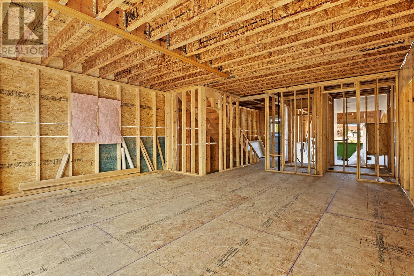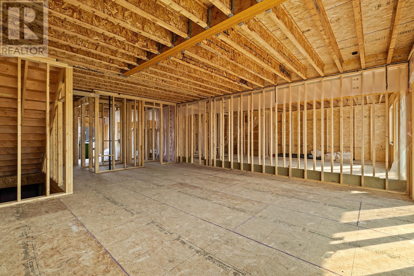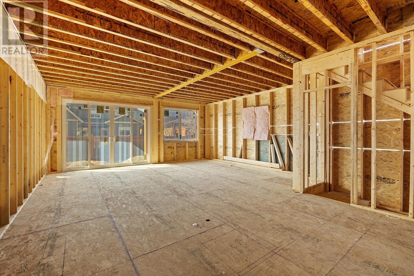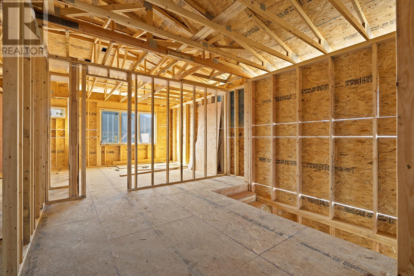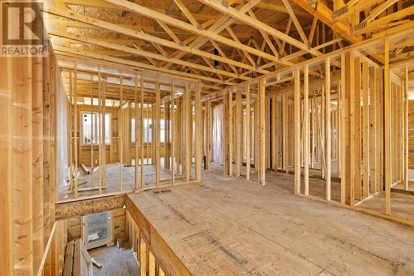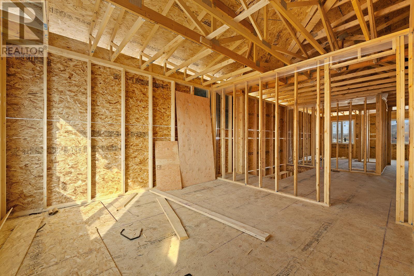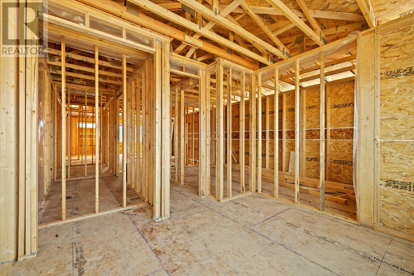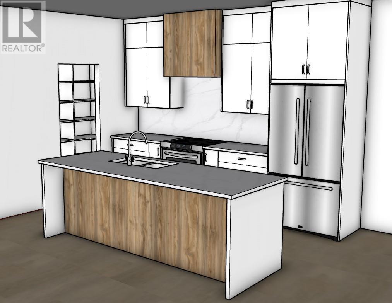1711 Treffry Place Summerland, British Columbia V0H 1Z9
$699,000
Phenomenal Opportunity! This brand-new 3-bedroom duplex in the desirable Trout Creek area of Summerland, BC, offers the perfect blend of modern living and convenience. Ideal for new homeowners or downsizers, this low-maintenance home features a spacious layout, high-quality finishes, and a single-car garage that's roughed in for EV charging. With energy-efficient features including an electric furnace, hot water heater, and heat pump/AC unit, this home is designed for comfort and sustainability. Enjoy the beauty of quartz countertops, vinyl plank flooring, and a custom tile shower in the ensuite, while the full soundproofing between units ensures peace and privacy. Located just a 10-minute walk to the beach and a 5-minute walk to Trout Creek Public Elementary School, this home is ideally positioned for easy access to Summerland’s parks, trails, and outdoor activities. With Penticton just a short 10-minute drive away and 9 wineries within a 7-minute drive, there’s always something to explore. The private, fully landscaped and fenced backyard, with drip irrigation, is perfect for relaxing or entertaining. Additional highlights include a 4-foot crawl space for storage, central vac rough-in, and freehold strata with no condo fees. Don’t miss out on this incredible opportunity—schedule a showing today! (id:36541)
Property Details
| MLS® Number | 10342528 |
| Property Type | Single Family |
| Neigbourhood | Trout Creek |
| Parking Space Total | 2 |
Building
| Bathroom Total | 3 |
| Bedrooms Total | 3 |
| Constructed Date | 2025 |
| Cooling Type | Central Air Conditioning |
| Half Bath Total | 1 |
| Heating Type | Forced Air |
| Roof Material | Asphalt Shingle |
| Roof Style | Unknown |
| Stories Total | 2 |
| Size Interior | 1835 Sqft |
| Type | Duplex |
| Utility Water | Municipal Water |
Parking
| Attached Garage | 1 |
Land
| Acreage | No |
| Sewer | Municipal Sewage System |
| Size Irregular | 0.12 |
| Size Total | 0.12 Ac|under 1 Acre |
| Size Total Text | 0.12 Ac|under 1 Acre |
| Zoning Type | Unknown |
Rooms
| Level | Type | Length | Width | Dimensions |
|---|---|---|---|---|
| Second Level | Bedroom | 12'1'' x 11' | ||
| Second Level | Bedroom | 10' x 16'8'' | ||
| Second Level | 4pc Bathroom | 5' x 10' | ||
| Second Level | Laundry Room | 5' x 9'11'' | ||
| Second Level | Recreation Room | 9'8'' x 14'4'' | ||
| Second Level | Other | 5' x 8' | ||
| Second Level | 4pc Ensuite Bath | 6'7'' x 12'2'' | ||
| Second Level | Primary Bedroom | 13' x 14' | ||
| Main Level | Mud Room | 5'8'' x 4'9'' | ||
| Main Level | Other | 12'1'' x 20'6'' | ||
| Main Level | Foyer | 6'6'' x 7'9'' | ||
| Main Level | Pantry | 5'8'' x 3'8'' | ||
| Main Level | 2pc Bathroom | 4'11'' x 5' | ||
| Main Level | Kitchen | 8'9'' x 11' | ||
| Main Level | Dining Nook | 8' x 13'9'' | ||
| Main Level | Living Room | 11'11'' x 17'6'' |
https://www.realtor.ca/real-estate/28139390/1711-treffry-place-summerland-trout-creek
Interested?
Contact us for more information

#108 - 1980 Cooper Road
Kelowna, British Columbia V1Y 8K5
(250) 861-5122
(250) 861-5722
www.realestatesage.ca/

#108 - 1980 Cooper Road
Kelowna, British Columbia V1Y 8K5
(250) 861-5122
(250) 861-5722
www.realestatesage.ca/

