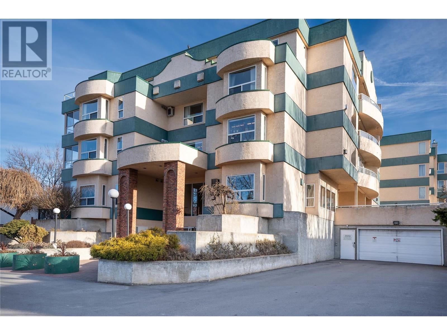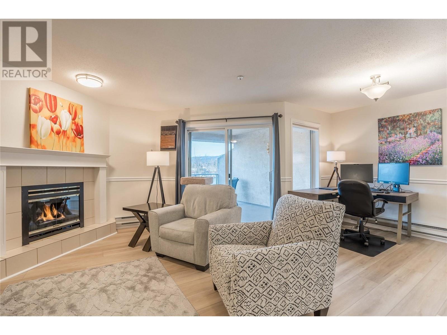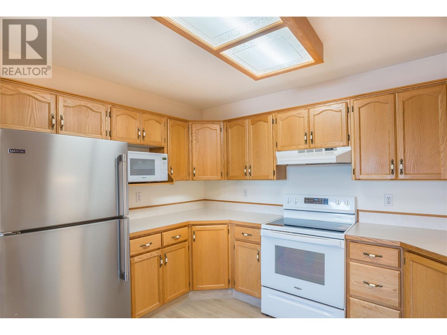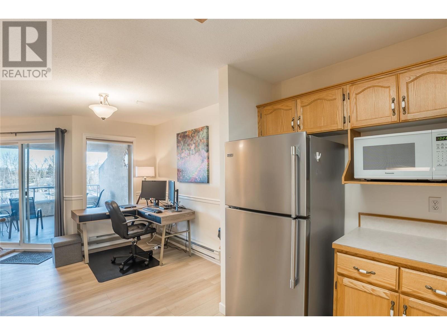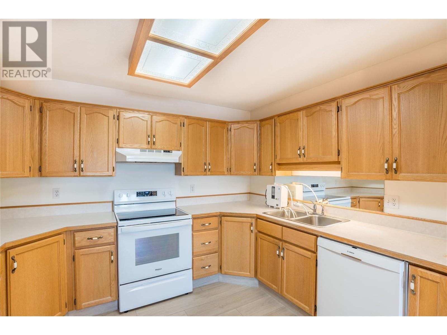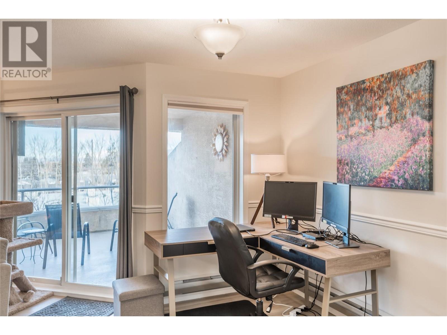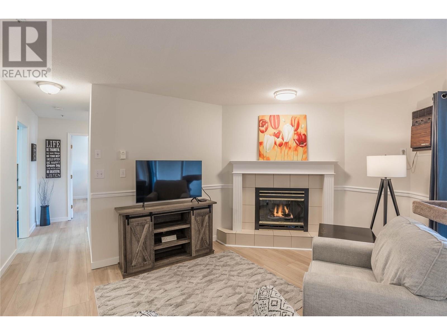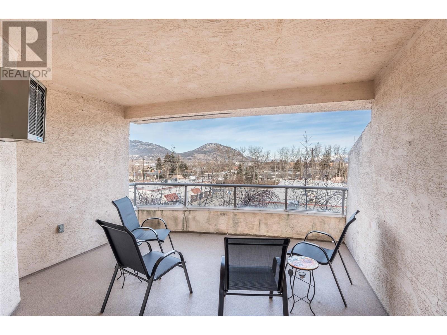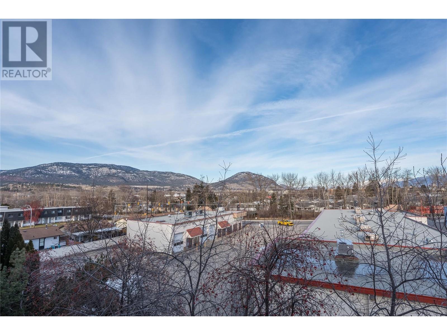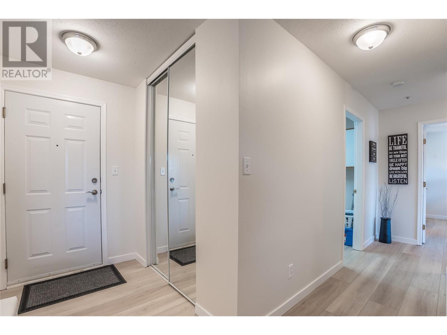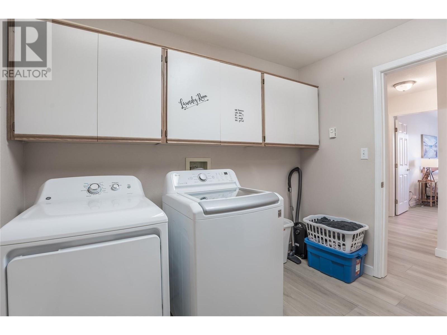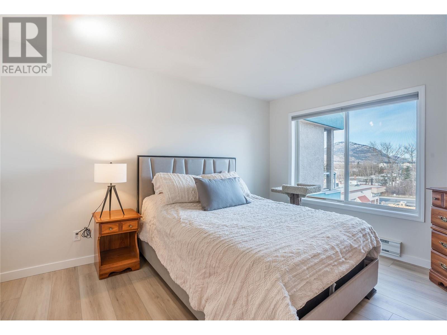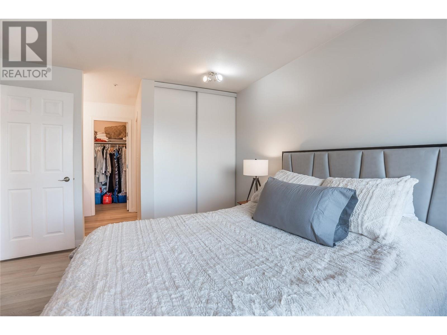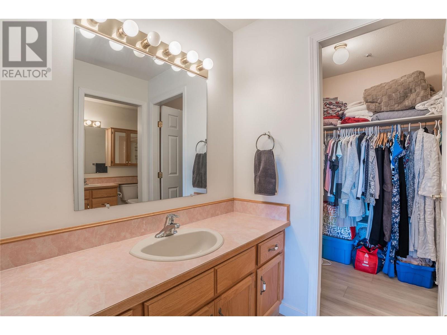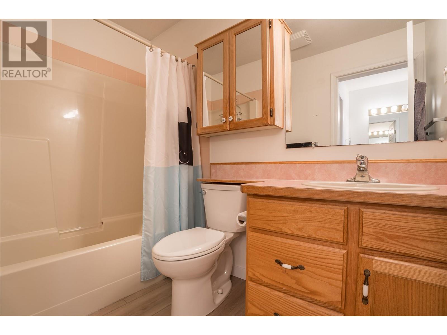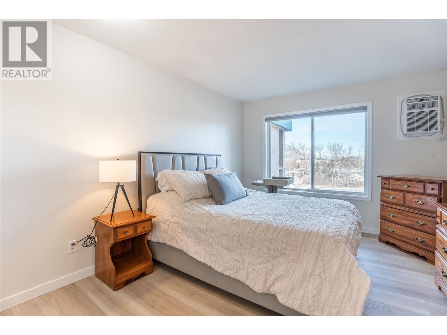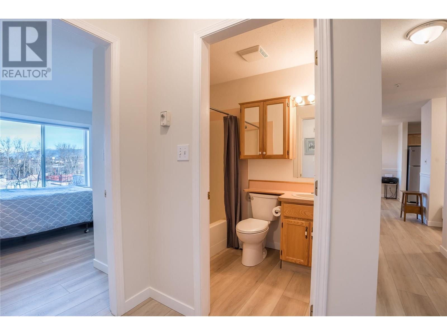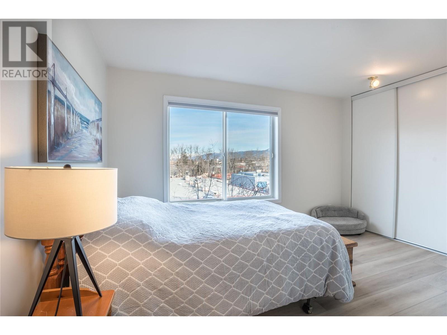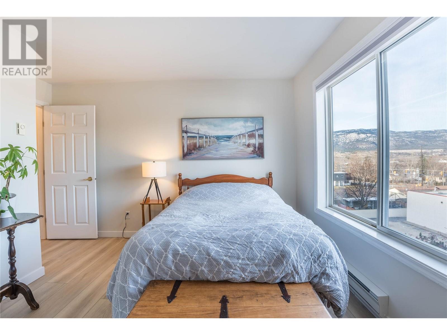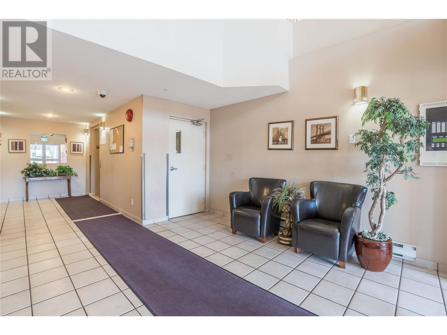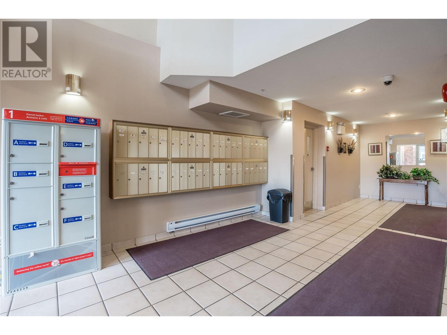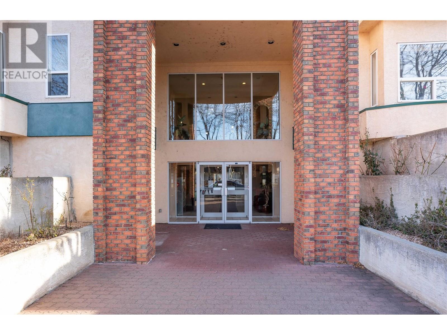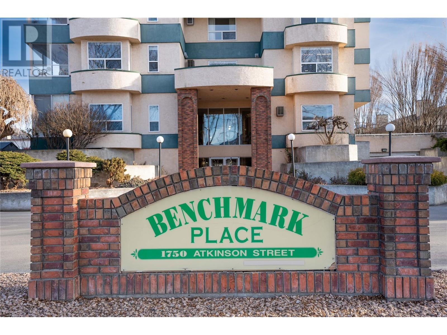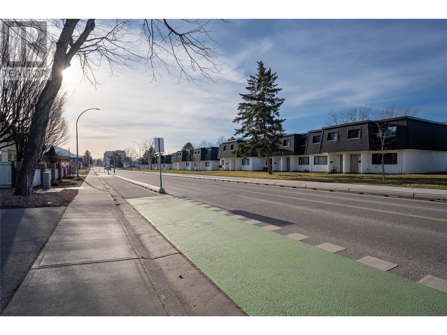1750 Atkinson Street Unit# 407 Penticton, British Columbia V2A 7M6
$349,000Maintenance, Insurance, Ground Maintenance, Property Management, Other, See Remarks, Waste Removal
$416.26 Monthly
Maintenance, Insurance, Ground Maintenance, Property Management, Other, See Remarks, Waste Removal
$416.26 MonthlyImmaculate top floor, two bedroom, two bathroom unit in Benchmark Place. Recently updated vinyl plank flooring, baseboards and painted through out. Newer appliances, window coverings, primary bedroom air conditioning unit, and hot water tank too. Separate laundry room with extra storage. Gas fireplace for additional heat and ambience plus sliding doors to the covered private patio. Secure underground parking with an additional storage unit. This centrally located building is close to many amenities including Cherry Lane mall. No age restrictions and 2 cats allowed. Well worth the time to view! (id:36541)
Property Details
| MLS® Number | 10332093 |
| Property Type | Single Family |
| Neigbourhood | Main South |
| Community Features | Pets Allowed, Pet Restrictions, Pets Allowed With Restrictions |
| Parking Space Total | 1 |
| Storage Type | Storage, Locker |
Building
| Bathroom Total | 2 |
| Bedrooms Total | 2 |
| Appliances | Range, Refrigerator, Dishwasher, Dryer, Microwave, Washer |
| Constructed Date | 1993 |
| Cooling Type | Wall Unit |
| Exterior Finish | Stucco |
| Fireplace Fuel | Gas |
| Fireplace Present | Yes |
| Fireplace Type | Unknown |
| Heating Fuel | Electric |
| Heating Type | Baseboard Heaters |
| Roof Material | Tar & Gravel |
| Roof Style | Unknown |
| Stories Total | 1 |
| Size Interior | 1078 Sqft |
| Type | Apartment |
| Utility Water | Municipal Water |
Parking
| Underground | 1 |
Land
| Acreage | No |
| Sewer | Municipal Sewage System |
| Size Total Text | Under 1 Acre |
| Zoning Type | Unknown |
Rooms
| Level | Type | Length | Width | Dimensions |
|---|---|---|---|---|
| Main Level | Primary Bedroom | 14'0'' x 11'0'' | ||
| Main Level | Living Room | 16'0'' x 11'0'' | ||
| Main Level | Kitchen | 11'0'' x 9'0'' | ||
| Main Level | 5pc Ensuite Bath | Measurements not available | ||
| Main Level | Dining Room | 10'0'' x 8'0'' | ||
| Main Level | Bedroom | 12'0'' x 10'0'' | ||
| Main Level | 4pc Bathroom | Measurements not available |
https://www.realtor.ca/real-estate/27821410/1750-atkinson-street-unit-407-penticton-main-south
Interested?
Contact us for more information

Box 930, 9925 Main Street
Summerland, British Columbia V0H 1Z0
(250) 494-0505
(250) 494-4222

