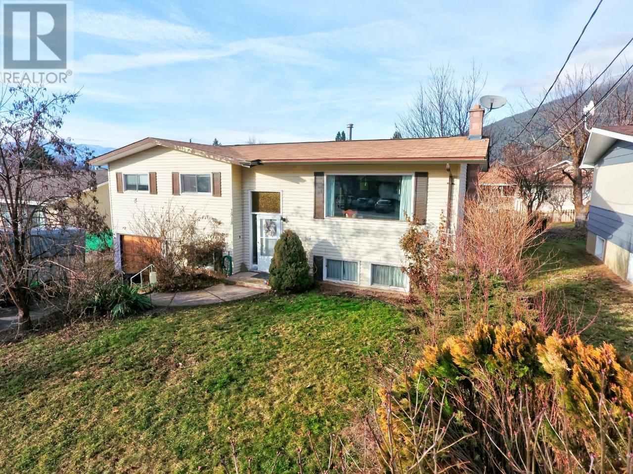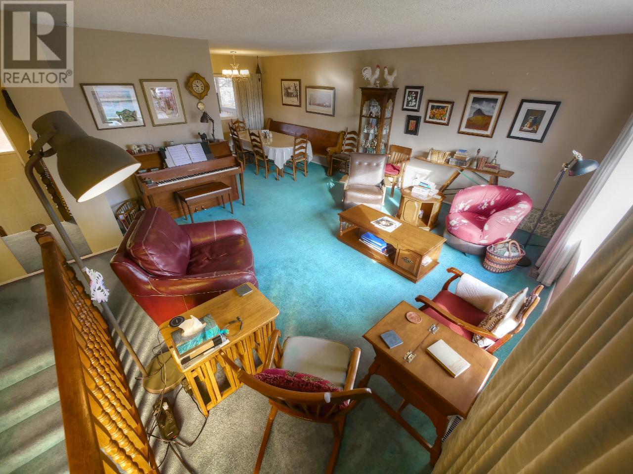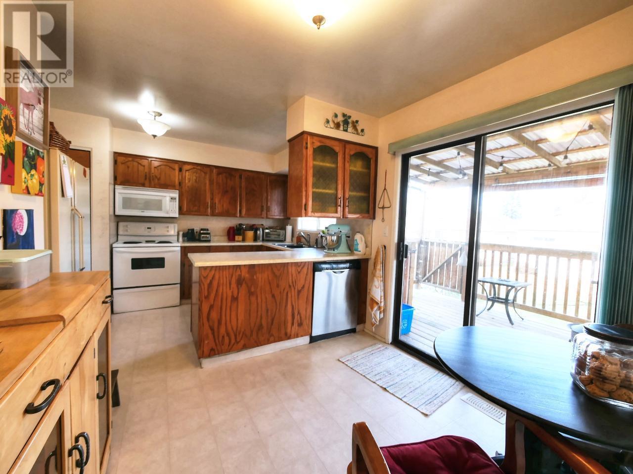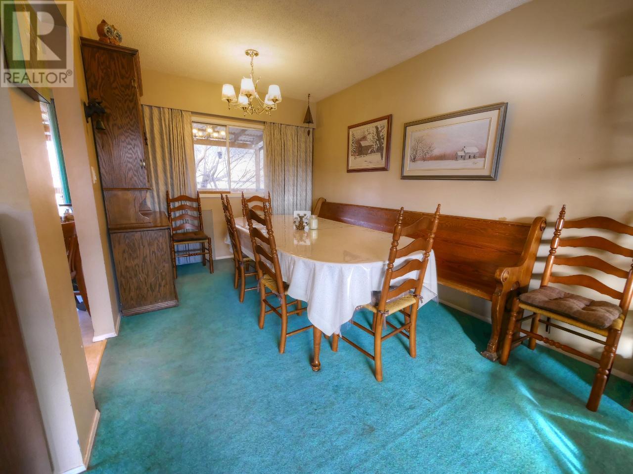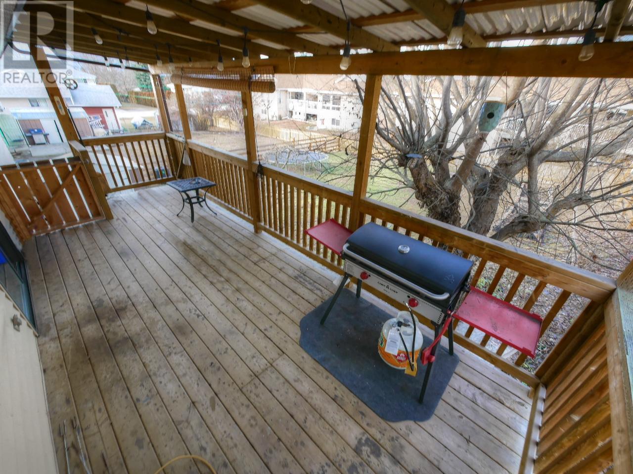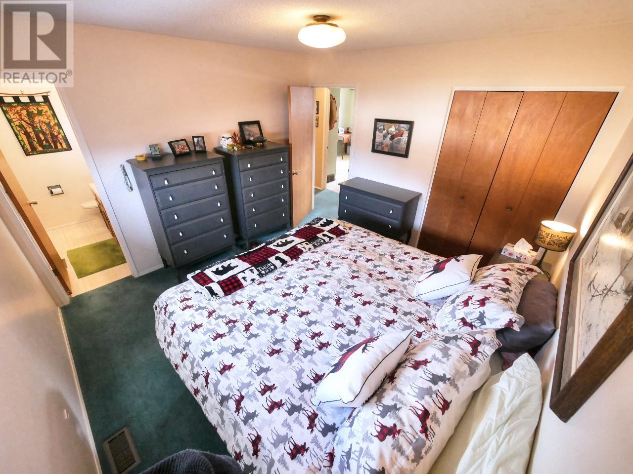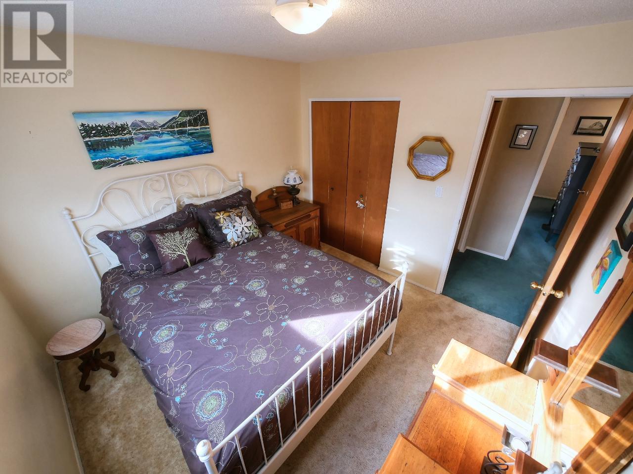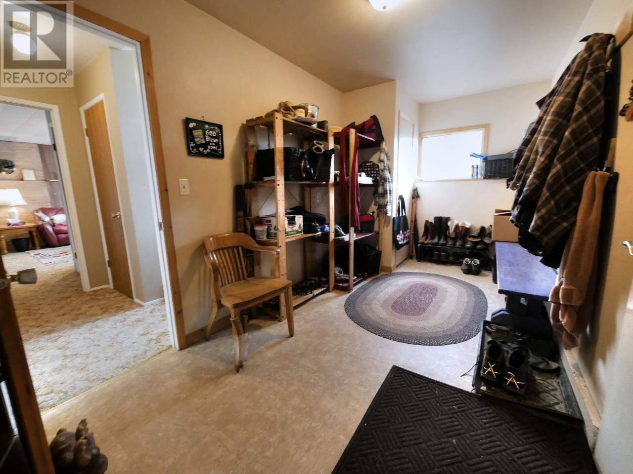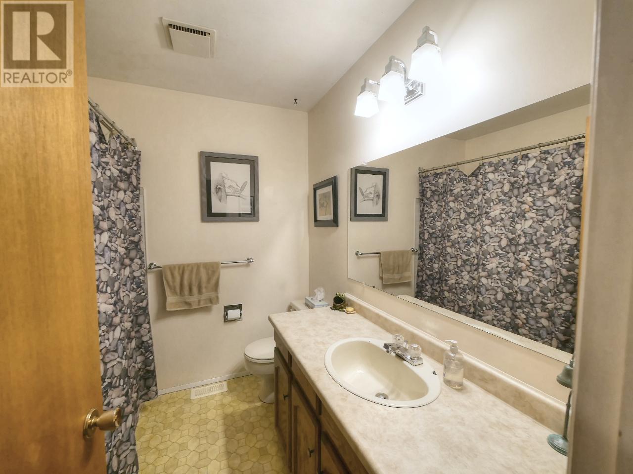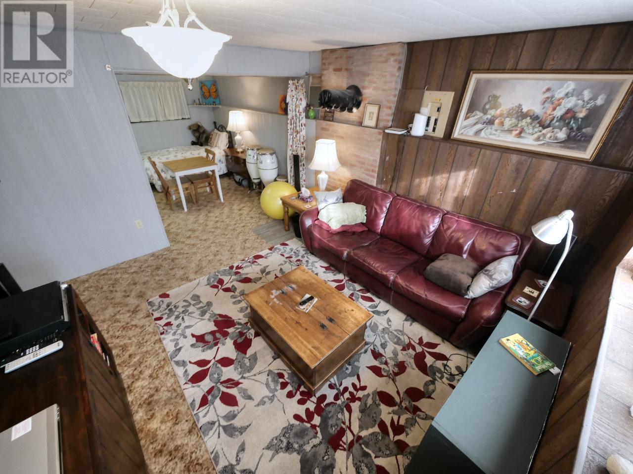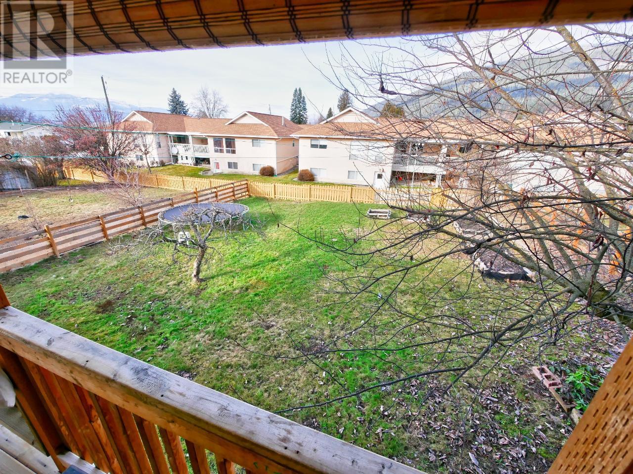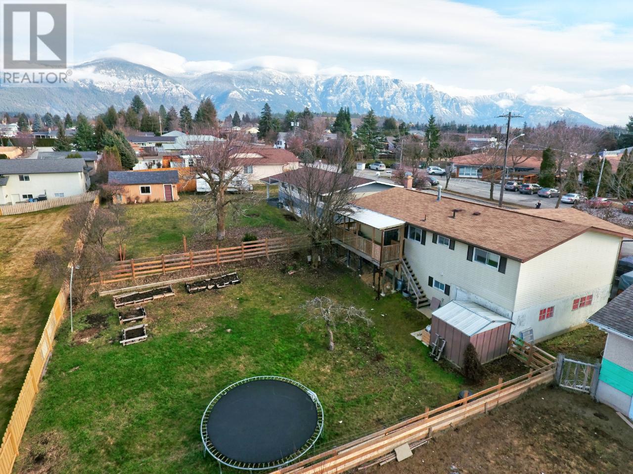1818 Ash Street Creston, British Columbia V0B 1G5
$469,900
Visit REALTOR? website for additional information. WELL MAINTAINED 3-4BED Family Home in a great neighbourhood in Creston! *Attached Garage *Large backyard & GREAT Covered Deck *Bi-level *Back alley access *Bright living room & dining area *Spacious U Shaped kitchen with breakfast area *Patio doors to deck *Master bedroom w/ 2pc ensuite *2 more nice sized bedrooms on main floor *Built in closets *2 Full bathrooms *LARGE basement mudroom with potential to be a smaller bedroom and smaller entry *Family room *Bonus room w/ potential to have a kitchenette or a media room *Large laundry room w/ sink & utilities *Circular sidewalk up to front entrance *Nicely landscaped front yard *Paved drive with room for 4 vehicles *RV parking *Raised planters & fully fenced yard. (id:36541)
Property Details
| MLS® Number | 2475243 |
| Property Type | Single Family |
| Neigbourhood | Creston |
| Amenities Near By | Golf Nearby, Public Transit, Park, Recreation, Schools, Shopping |
| Community Features | Family Oriented |
| Features | Level Lot, Private Setting |
| View Type | City View, Mountain View |
Building
| Bathroom Total | 3 |
| Bedrooms Total | 3 |
| Appliances | Refrigerator, Dishwasher, Dryer, Range - Electric, Microwave, Washer |
| Basement Type | Full |
| Constructed Date | 1981 |
| Construction Style Attachment | Detached |
| Cooling Type | Central Air Conditioning |
| Exterior Finish | Vinyl Siding |
| Flooring Type | Carpeted, Linoleum |
| Half Bath Total | 1 |
| Heating Type | Forced Air |
| Roof Material | Asphalt Shingle |
| Roof Style | Unknown |
| Size Interior | 1751 Sqft |
| Type | House |
| Utility Water | Municipal Water |
Land
| Access Type | Easy Access |
| Acreage | No |
| Land Amenities | Golf Nearby, Public Transit, Park, Recreation, Schools, Shopping |
| Landscape Features | Level |
| Sewer | Municipal Sewage System |
| Size Irregular | 0.16 |
| Size Total | 0.16 Ac|under 1 Acre |
| Size Total Text | 0.16 Ac|under 1 Acre |
| Zoning Type | Unknown |
Rooms
| Level | Type | Length | Width | Dimensions |
|---|---|---|---|---|
| Basement | 4pc Bathroom | Measurements not available | ||
| Basement | Family Room | 12'8'' x 16'0'' | ||
| Basement | Other | 12'6'' x 27'0'' | ||
| Basement | Mud Room | 7'6'' x 15'0'' | ||
| Basement | Other | 11'0'' x 12'4'' | ||
| Basement | Laundry Room | 11'0'' x 13'0'' | ||
| Main Level | 4pc Bathroom | Measurements not available | ||
| Main Level | Bedroom | 10'5'' x 10'0'' | ||
| Main Level | Bedroom | 11'7'' x 10'0'' | ||
| Main Level | Dining Room | 9'4'' x 9'0'' | ||
| Main Level | 2pc Ensuite Bath | Measurements not available | ||
| Main Level | Kitchen | 15'7'' x 11'7'' | ||
| Main Level | Primary Bedroom | 12'0'' x 11'6'' | ||
| Main Level | Living Room | 20'0'' x 16'0'' |
https://www.realtor.ca/real-estate/26572983/1818-ash-street-creston-creston
Interested?
Contact us for more information
#250 - 997 Seymour Street,
Vancouver, British Columbia V6B 3M1

