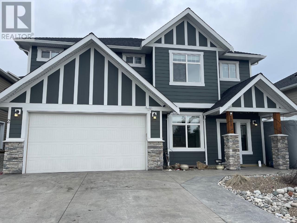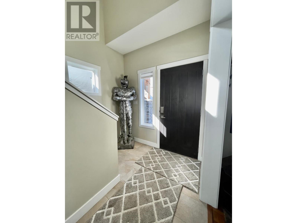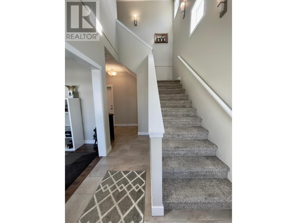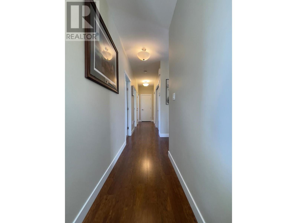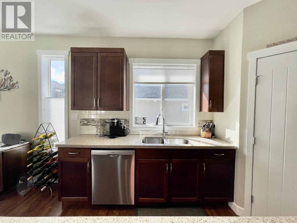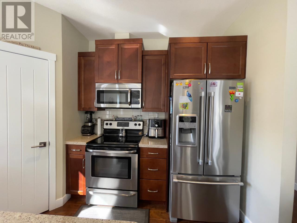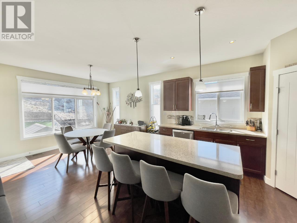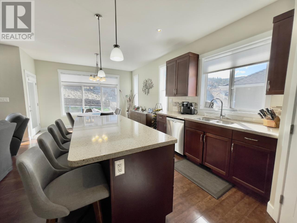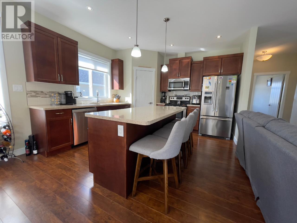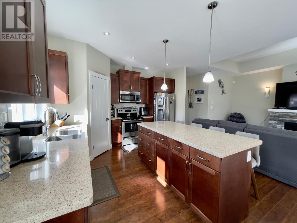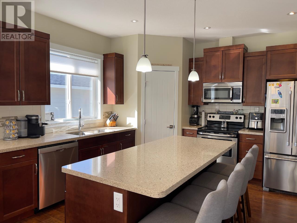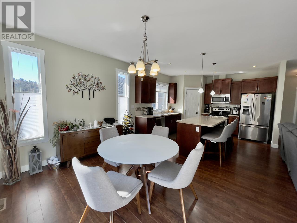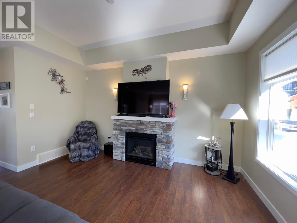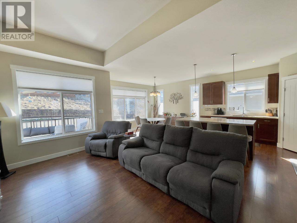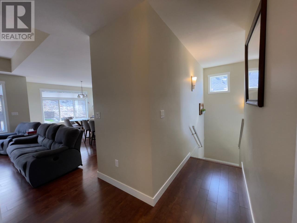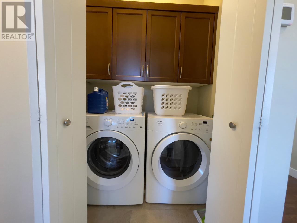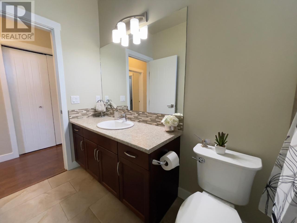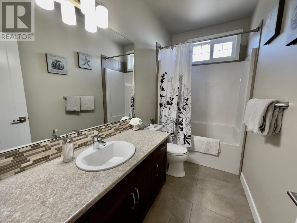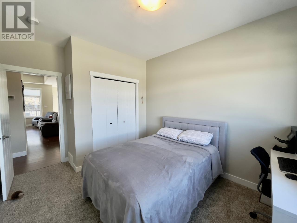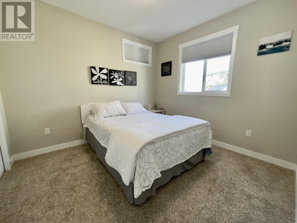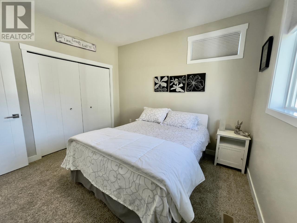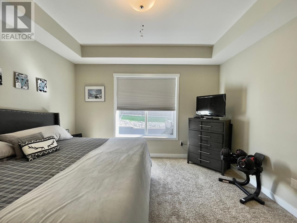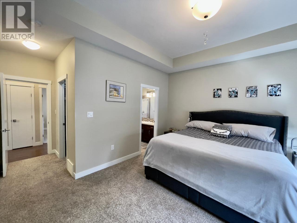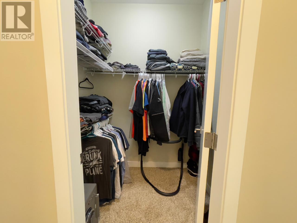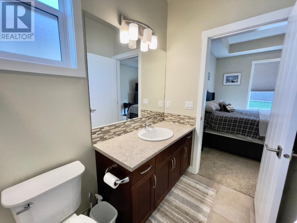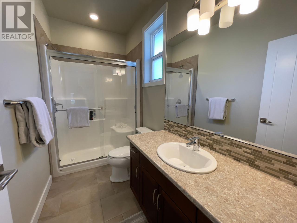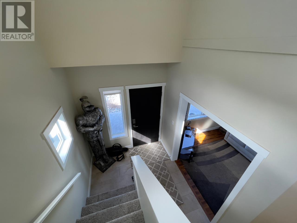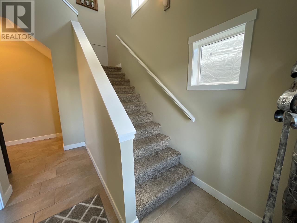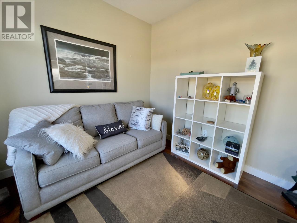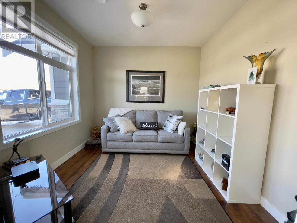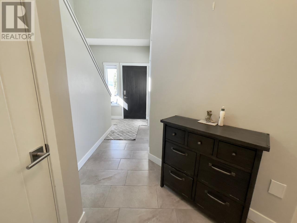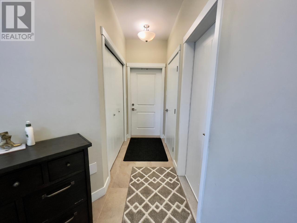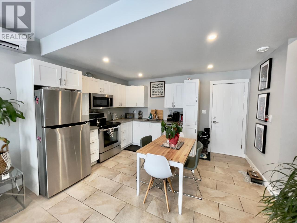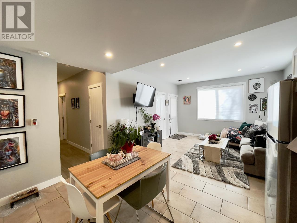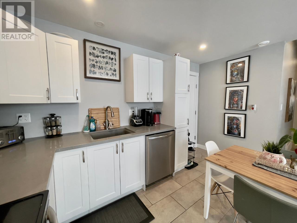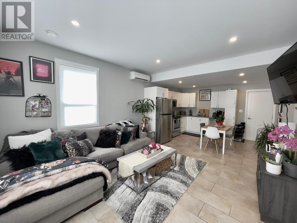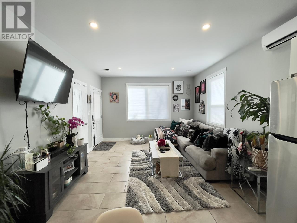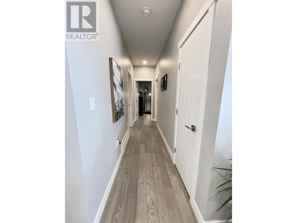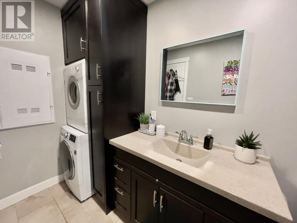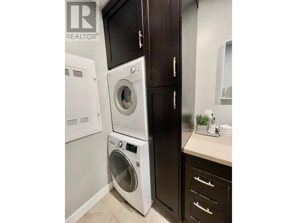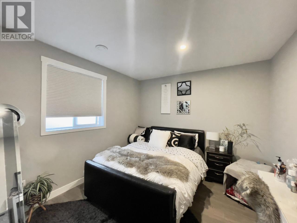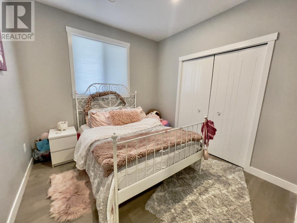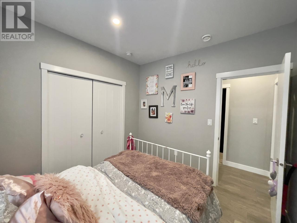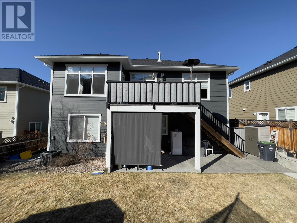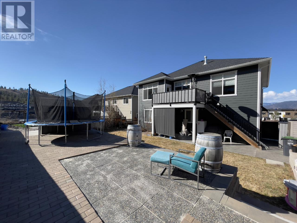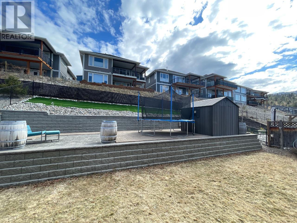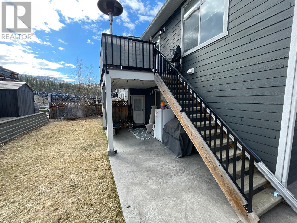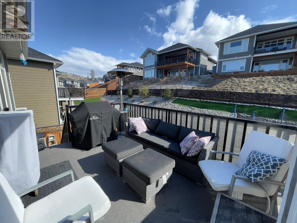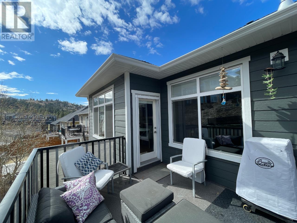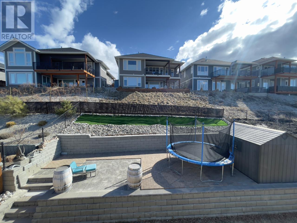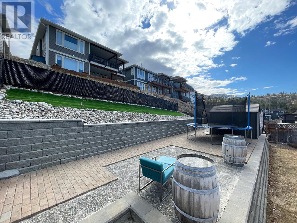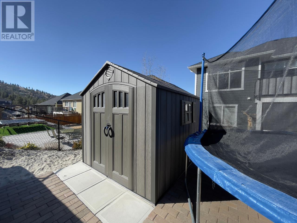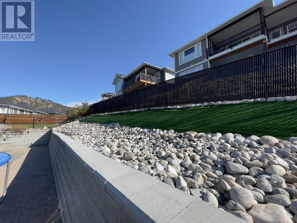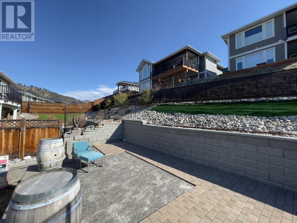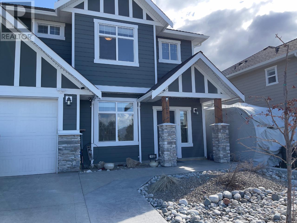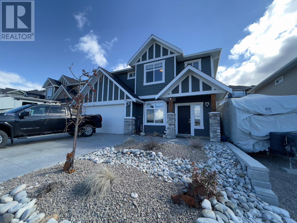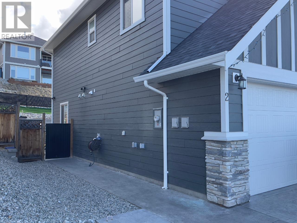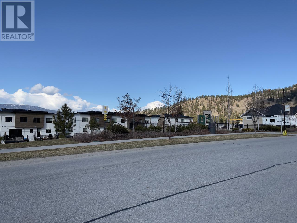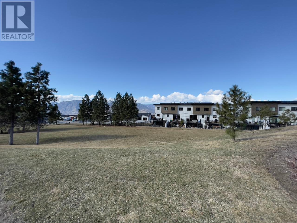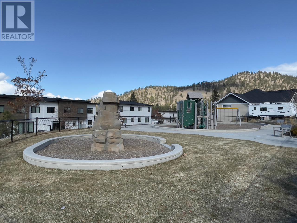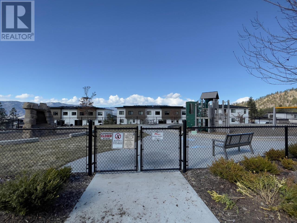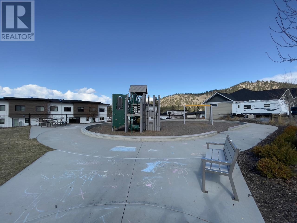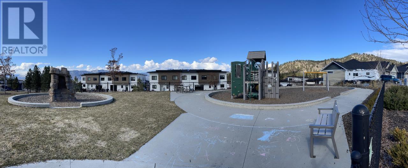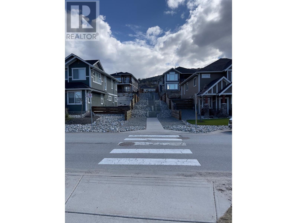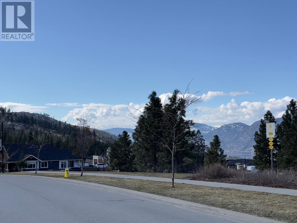2050 Lawrence Avenue Penticton, British Columbia V2A 9G6
$1,090,000
Beautiful custom built home in the sought after community in Sendero Canyon features a 3 bedrooms and a den, and open concept Kitchen/Living room and 2 bathrooms in the main home. It also has a legal 2 bedroom, 1 bathroom walk out suite. This home has lots of upgrades including, hardwood flooring in the suite, hot water on demand, heated garage, central vac and much more. The yard has underground irrigation, a storage shed and 2 utility sheds for all your outdoor equipment. The home has a spacious driveway with an RV parking hook up with lots of additional parking. The park across the street the makes this the perfect family home with a great mortgage helper or multiple family living. Measurements taken from iGuide and are approximate. (id:36541)
Property Details
| MLS® Number | 10330556 |
| Property Type | Single Family |
| Neigbourhood | Columbia/Duncan |
| Amenities Near By | Schools |
| Parking Space Total | 3 |
| View Type | City View, Mountain View, Valley View |
Building
| Bathroom Total | 3 |
| Bedrooms Total | 5 |
| Appliances | Range, Refrigerator, Dishwasher, Dryer, Washer |
| Constructed Date | 2014 |
| Construction Style Attachment | Detached |
| Cooling Type | Central Air Conditioning, Heat Pump |
| Exterior Finish | Stone |
| Fireplace Fuel | Gas |
| Fireplace Present | Yes |
| Fireplace Type | Unknown |
| Flooring Type | Hardwood |
| Heating Type | Forced Air, Heat Pump, See Remarks |
| Roof Material | Asphalt Shingle |
| Roof Style | Unknown |
| Stories Total | 2 |
| Size Interior | 2359 Sqft |
| Type | House |
| Utility Water | Municipal Water |
Parking
| Attached Garage | 2 |
Land
| Access Type | Easy Access |
| Acreage | No |
| Fence Type | Other |
| Land Amenities | Schools |
| Landscape Features | Landscaped, Underground Sprinkler |
| Sewer | Municipal Sewage System |
| Size Irregular | 0.15 |
| Size Total | 0.15 Ac|under 1 Acre |
| Size Total Text | 0.15 Ac|under 1 Acre |
| Zoning Type | Unknown |
Rooms
| Level | Type | Length | Width | Dimensions |
|---|---|---|---|---|
| Second Level | 3pc Ensuite Bath | 9' x 4'8'' | ||
| Second Level | 4pc Bathroom | 10' x 4'8'' | ||
| Second Level | Bedroom | 9'10'' x 13'4'' | ||
| Second Level | Bedroom | 11'2'' x 10'4'' | ||
| Second Level | Primary Bedroom | 13'10'' x 19'1'' | ||
| Second Level | Living Room | 10'3'' x 19'7'' | ||
| Second Level | Dining Room | 12'9'' x 10'9'' | ||
| Second Level | Kitchen | 12'10'' x 12'5'' | ||
| Main Level | Utility Room | 5'10'' x 4'11'' | ||
| Main Level | Den | 10' x 10'2'' | ||
| Additional Accommodation | Full Bathroom | 10' x 4'8'' | ||
| Additional Accommodation | Bedroom | 9'6'' x 9'10'' | ||
| Additional Accommodation | Bedroom | 13'7'' x 11'1'' | ||
| Additional Accommodation | Kitchen | 12'11'' x 10'8'' | ||
| Additional Accommodation | Living Room | 12'11'' x 12'7'' |
https://www.realtor.ca/real-estate/27745361/2050-lawrence-avenue-penticton-columbiaduncan
Interested?
Contact us for more information

251 Harvey Ave
Kelowna, British Columbia V1Y 6C2
(250) 869-0101
(250) 869-0105
https://assurancerealty.c21.ca/

302 Eckhardt Avenue West
Penticton, British Columbia V2A 2A9
(250) 492-2266
(250) 492-3005

