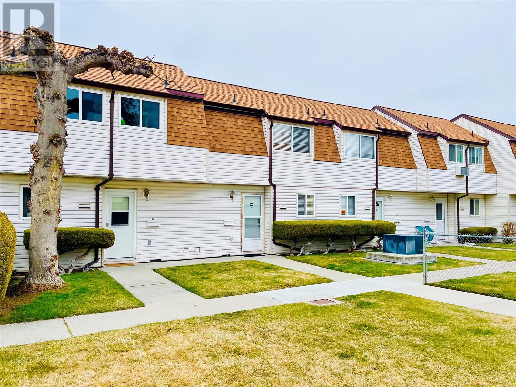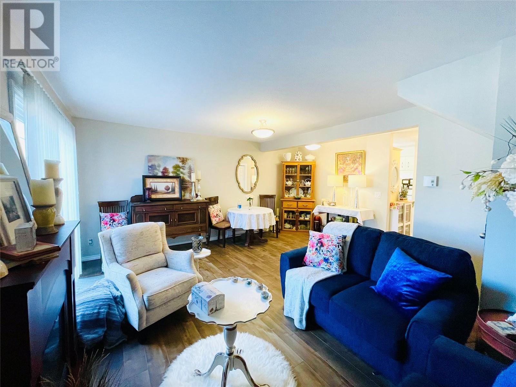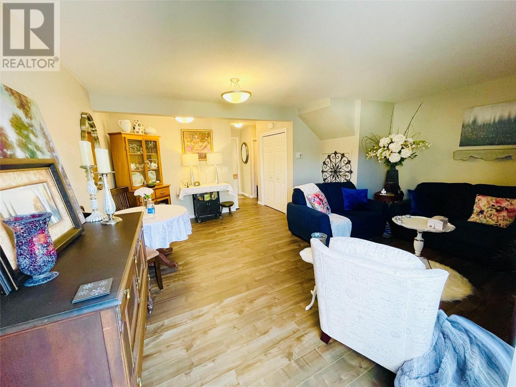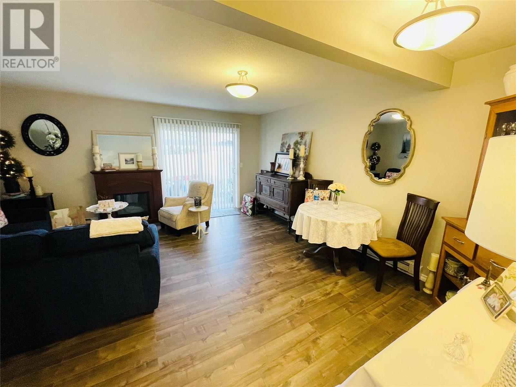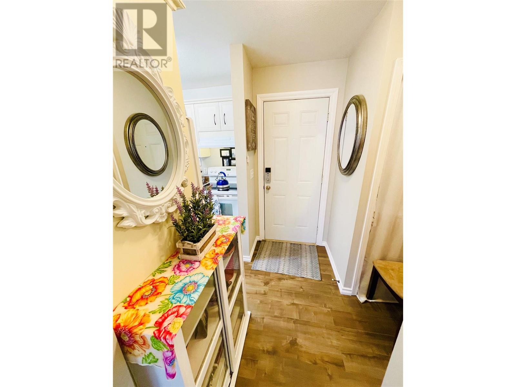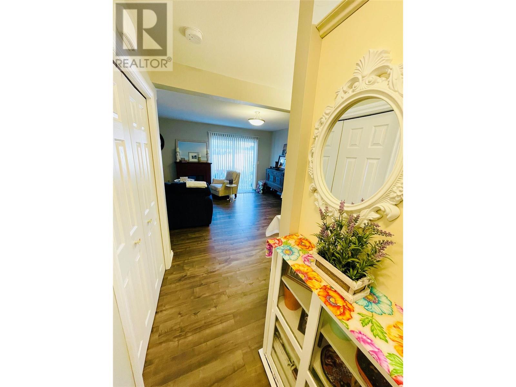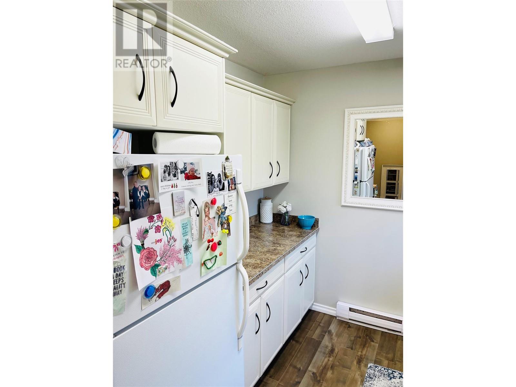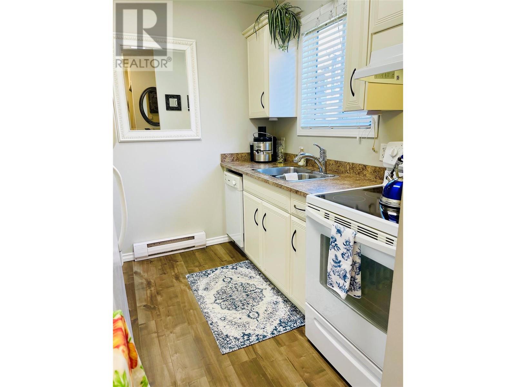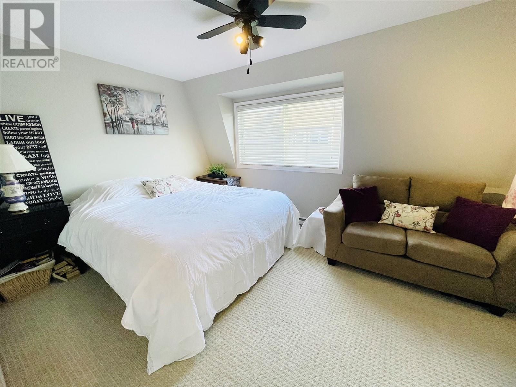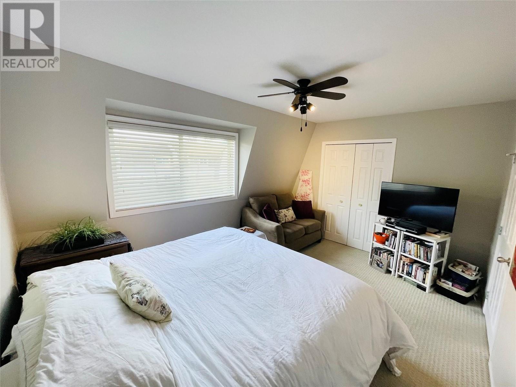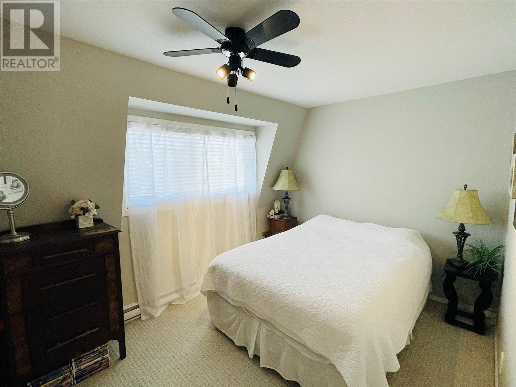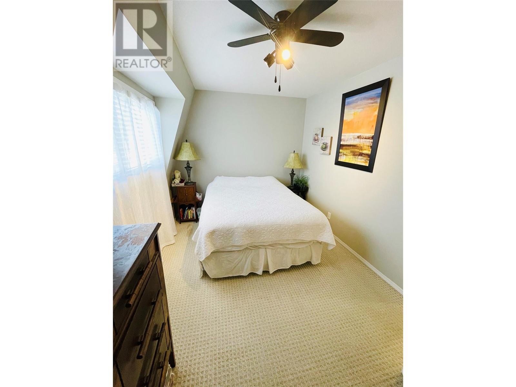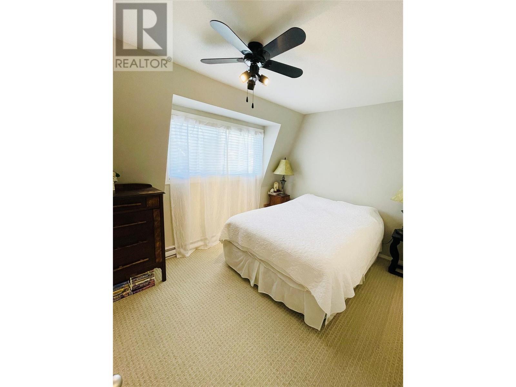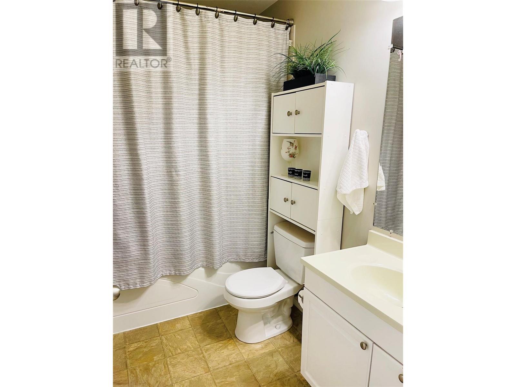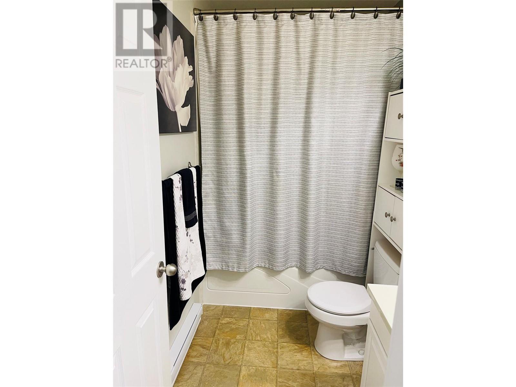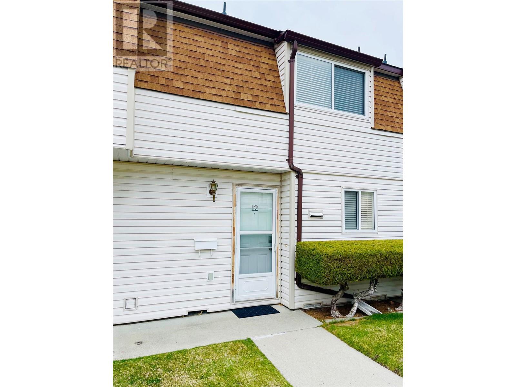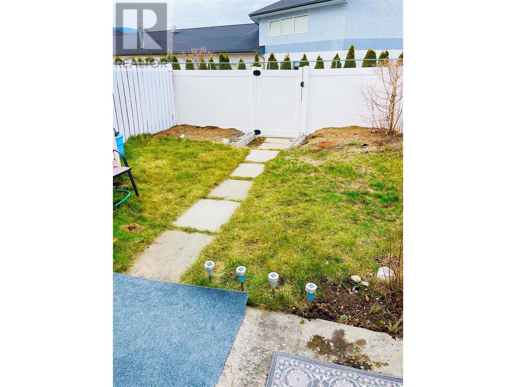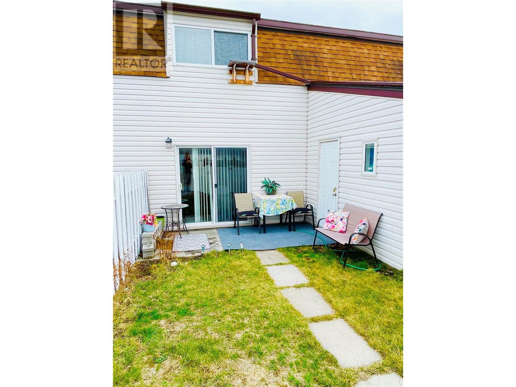2250 Baskin Street Unit# 12 Penticton, British Columbia V2A 6Y3
2 Bedroom
1 Bathroom
900 sqft
Baseboard Heaters
$349,900Maintenance, Reserve Fund Contributions, Insurance, Ground Maintenance, Property Management, Other, See Remarks, Waste Removal
$422.27 Monthly
Maintenance, Reserve Fund Contributions, Insurance, Ground Maintenance, Property Management, Other, See Remarks, Waste Removal
$422.27 MonthlyWonderful opportunity for first time home buyers, young families, and investor's alike in this 2 bedroom 1 bathroom townhome with fully fenced yard! Excellent quiet location in a highly sought after family oriented community, with shopping, schools, and recreation nearby. Long term rentals allowed. 2 pets allowed. Don't delay, this home will not be on the market long! Contact us today to book your showing. (id:36541)
Property Details
| MLS® Number | 10340808 |
| Property Type | Single Family |
| Neigbourhood | Main South |
| Community Name | Baskin Gardens |
| Community Features | Pet Restrictions, Pets Allowed With Restrictions, Rentals Allowed |
| Parking Space Total | 1 |
Building
| Bathroom Total | 1 |
| Bedrooms Total | 2 |
| Appliances | Refrigerator, Dishwasher, Dryer, Oven - Electric, Hood Fan, Washer |
| Basement Type | Crawl Space |
| Constructed Date | 1976 |
| Construction Style Attachment | Attached |
| Exterior Finish | Vinyl Siding |
| Fire Protection | Security |
| Flooring Type | Laminate |
| Heating Fuel | Electric |
| Heating Type | Baseboard Heaters |
| Roof Material | Asphalt Shingle |
| Roof Style | Unknown |
| Stories Total | 2 |
| Size Interior | 900 Sqft |
| Type | Row / Townhouse |
| Utility Water | Municipal Water |
Parking
| Other |
Land
| Acreage | No |
| Sewer | Municipal Sewage System |
| Size Total Text | Under 1 Acre |
| Zoning Type | Unknown |
Rooms
| Level | Type | Length | Width | Dimensions |
|---|---|---|---|---|
| Second Level | Bedroom | 15'5'' x 9'5'' | ||
| Second Level | Primary Bedroom | 14'5'' x 10'10'' | ||
| Second Level | Full Bathroom | 8'8'' x 5'3'' | ||
| Main Level | Storage | 11'11'' x 4'3'' | ||
| Main Level | Living Room | 15' x 9'4'' | ||
| Main Level | Dining Room | 13' x 8'5'' | ||
| Main Level | Kitchen | 8'4'' x 8'3'' |
https://www.realtor.ca/real-estate/28091976/2250-baskin-street-unit-12-penticton-main-south
Interested?
Contact us for more information
Skaha Realty Group Inc.
201 - 311 Main Street
Penticton, British Columbia V2A 5B7
201 - 311 Main Street
Penticton, British Columbia V2A 5B7
(250) 462-7334
(250) 490-4988

