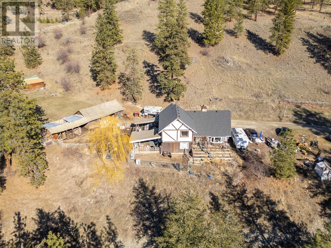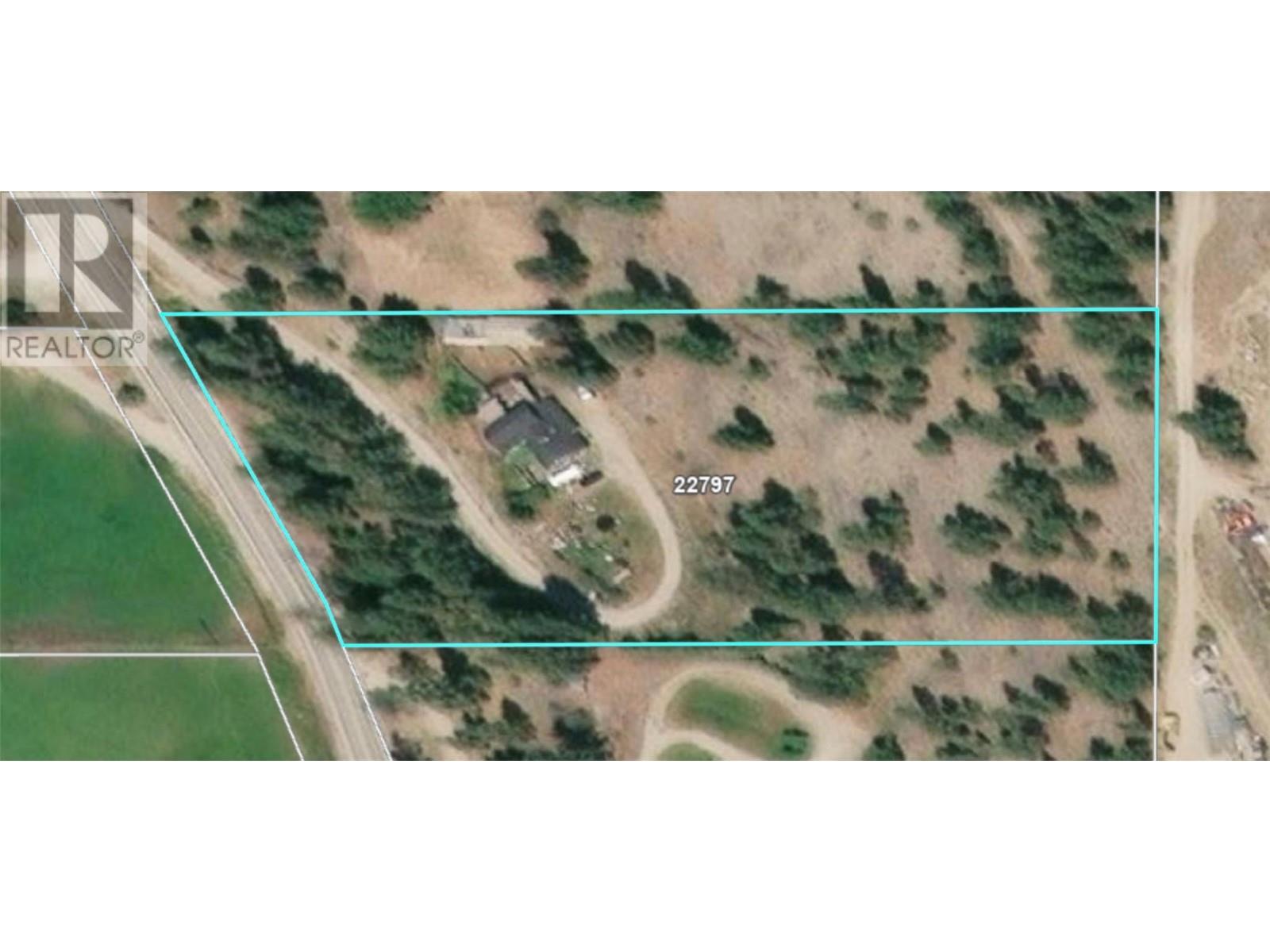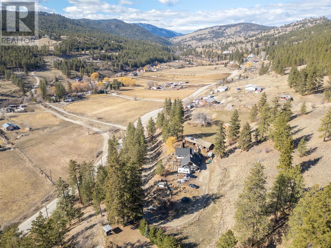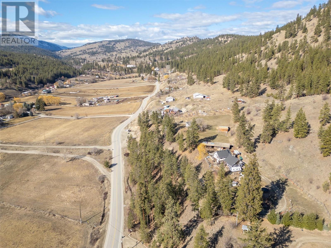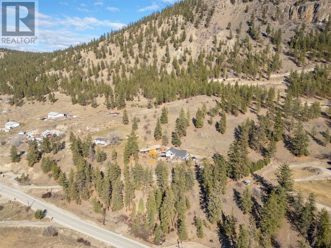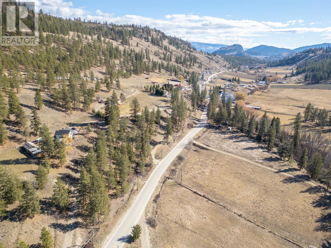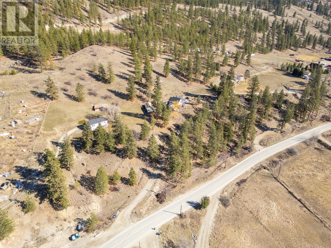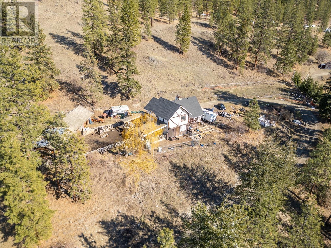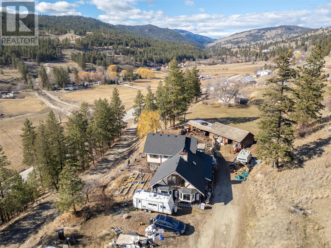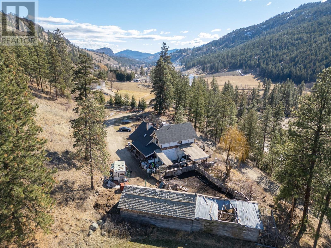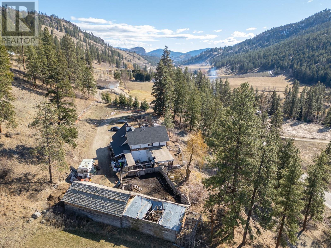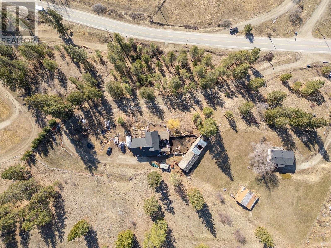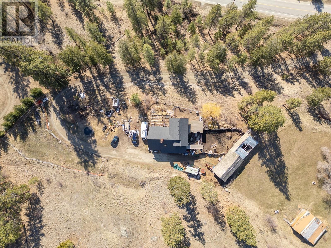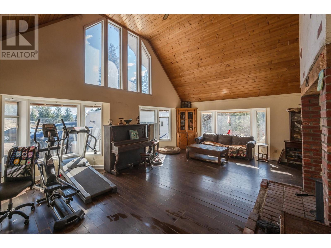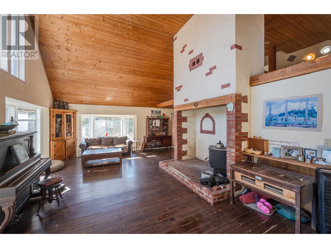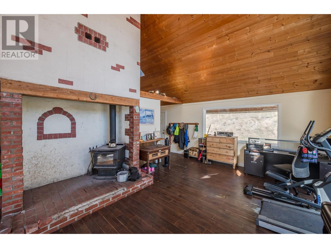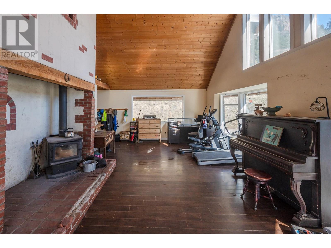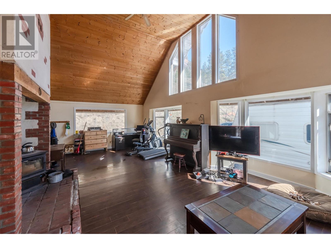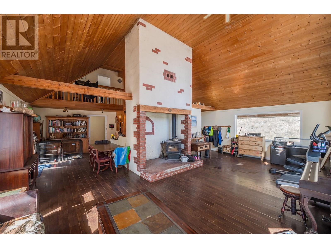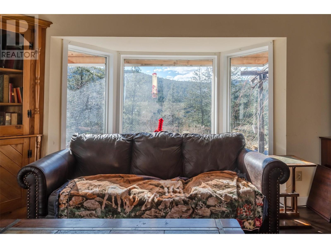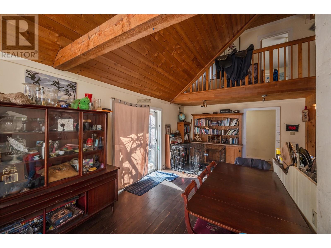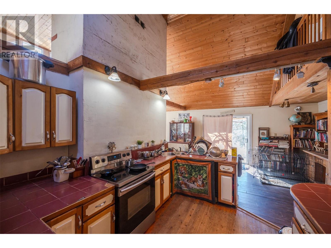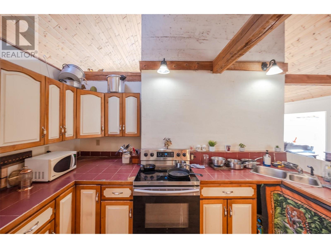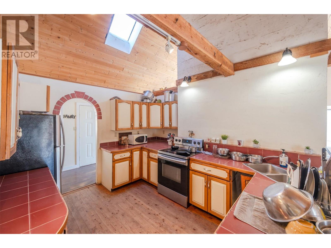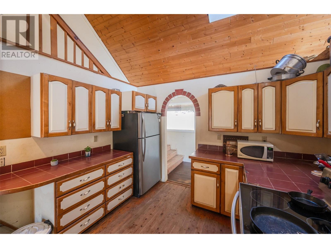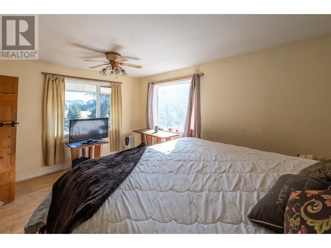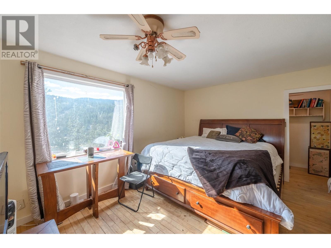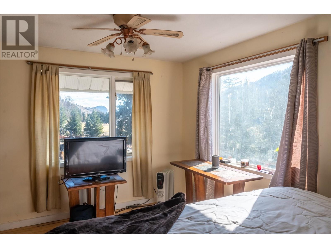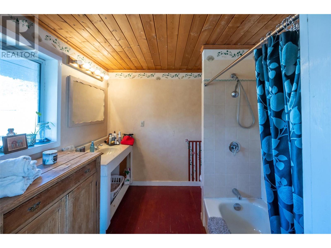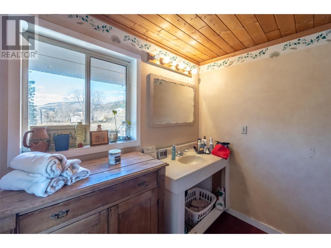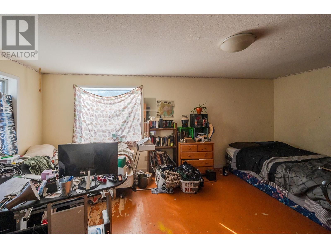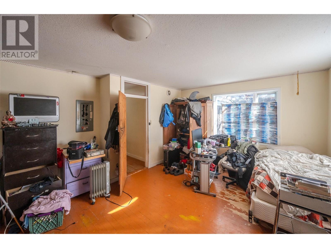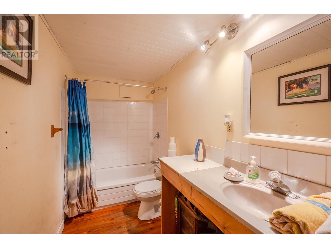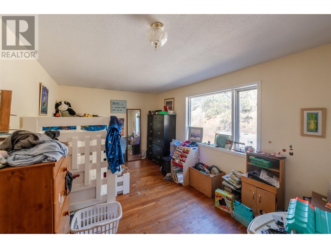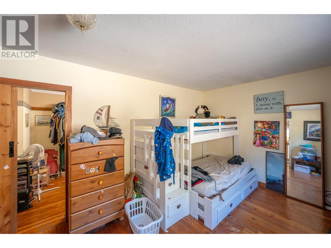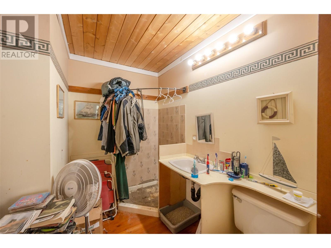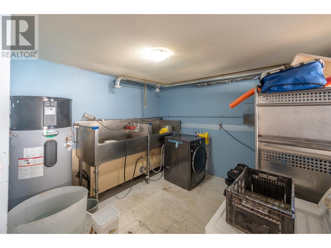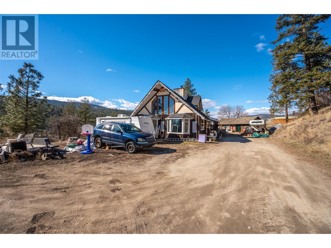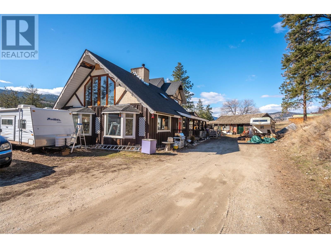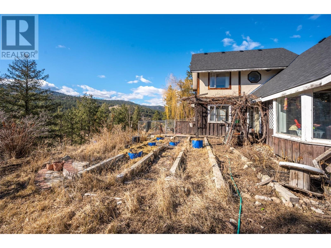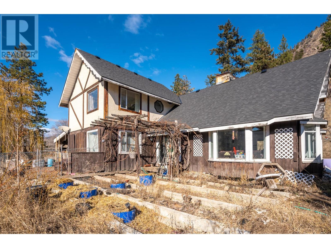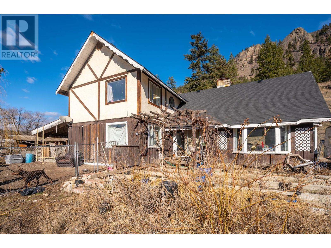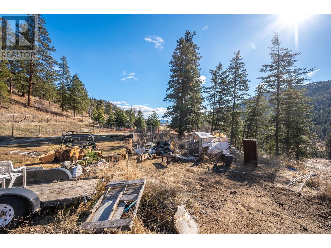22797 Garnet Valley Road Summerland, British Columbia V0H 1Z3
$1,200,000
Unique custom built home on 4.45 ACRES on the Garnet Valley Benchland surrounded by natural beauty! This home features 3 bed, 3 FULL bathrooms, 20 ft vaulted ceiling, and an OPEN CONCEPT kitchen/dining space. The living room fills with natural light and provides added comfort with the wood burning stove/fireplace. Plenty of interior storage throughout the home. Outside, numerous spaces to park your vehicles/RVs/trailers, potential to build a garage, dog run/kennel, or utilizes the current storage/animal barns. With some TLC bring your ideas to this home to make it your own. A private gem that is a short drive to Summerland's downtown area and on the school bus route! By appointment only. Measurements are approximate only - buyer to verify if important. (id:36541)
Property Details
| MLS® Number | 10338382 |
| Property Type | Single Family |
| Neigbourhood | Summerland Rural |
| Community Features | Adult Oriented, Family Oriented, Rural Setting, Pets Allowed With Restrictions |
| Features | Private Setting, Sloping |
| View Type | Mountain View, View (panoramic) |
Building
| Bathroom Total | 3 |
| Bedrooms Total | 3 |
| Appliances | Refrigerator, Dryer, Range - Electric, Washer, Washer & Dryer |
| Architectural Style | Other |
| Basement Type | Crawl Space |
| Constructed Date | 1991 |
| Construction Style Attachment | Detached |
| Exterior Finish | Wood Siding |
| Fireplace Fuel | Wood |
| Fireplace Present | Yes |
| Fireplace Type | Conventional |
| Flooring Type | Hardwood, Laminate |
| Foundation Type | See Remarks |
| Heating Fuel | Wood |
| Heating Type | Stove |
| Roof Material | Asphalt Shingle |
| Roof Style | Unknown |
| Stories Total | 2 |
| Size Interior | 2092 Sqft |
| Type | House |
| Utility Water | Municipal Water |
Parking
| Other | |
| Oversize | |
| R V |
Land
| Access Type | Easy Access |
| Acreage | Yes |
| Fence Type | Chain Link, Cross Fenced |
| Landscape Features | Sloping, Wooded Area |
| Sewer | Septic Tank |
| Size Irregular | 4.45 |
| Size Total | 4.45 Ac|1 - 5 Acres |
| Size Total Text | 4.45 Ac|1 - 5 Acres |
| Zoning Type | Unknown |
Rooms
| Level | Type | Length | Width | Dimensions |
|---|---|---|---|---|
| Second Level | Other | 11'7'' x 4'4'' | ||
| Second Level | Bedroom | 10'4'' x 15'7'' | ||
| Second Level | 4pc Ensuite Bath | 8'3'' x 8'1'' | ||
| Second Level | 3pc Ensuite Bath | 8'3'' x 7' | ||
| Main Level | Primary Bedroom | 11'7'' x 15'3'' | ||
| Main Level | Living Room | 23'2'' x 18'11'' | ||
| Main Level | Laundry Room | 11'9'' x 15'8'' | ||
| Main Level | Kitchen | 8'7'' x 11'7'' | ||
| Main Level | Foyer | 5' x 9'9'' | ||
| Main Level | Dining Room | 13'2'' x 14'2'' | ||
| Main Level | Bedroom | 13'5'' x 20' | ||
| Main Level | 4pc Bathroom | 5' x 11'2'' |
https://www.realtor.ca/real-estate/28004983/22797-garnet-valley-road-summerland-summerland-rural
Interested?
Contact us for more information

10114 Main Street
Summerland, British Columbia V0H 1Z0
(250) 494-8881

