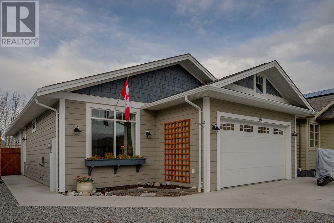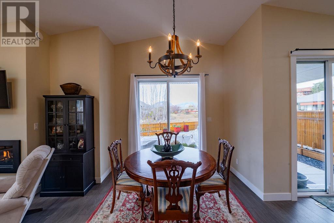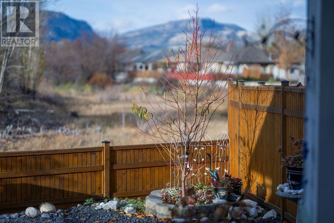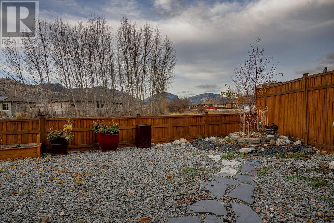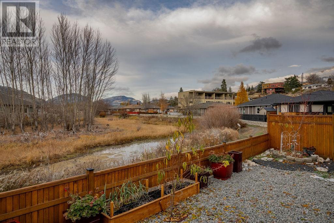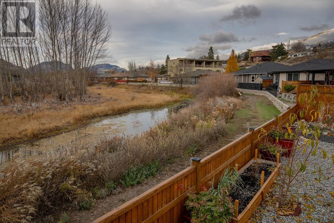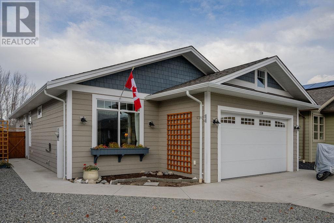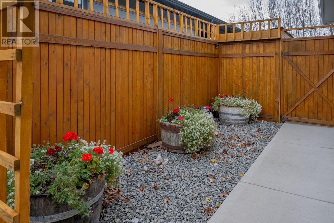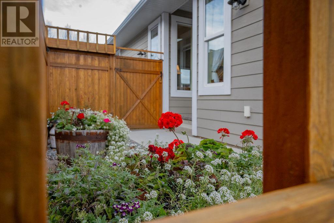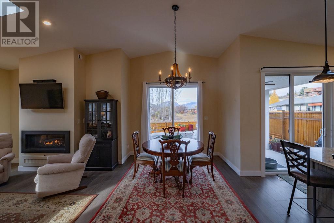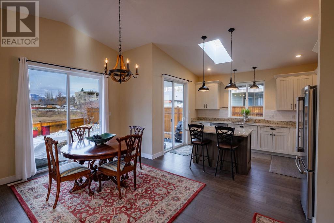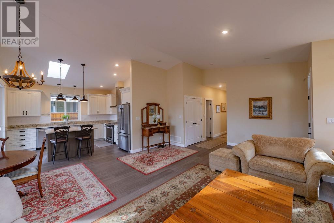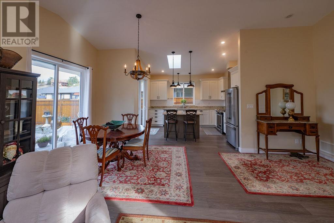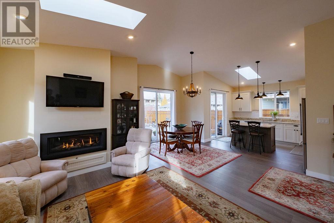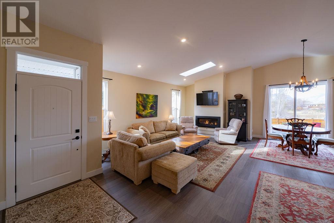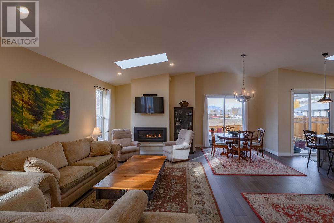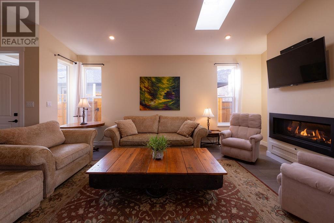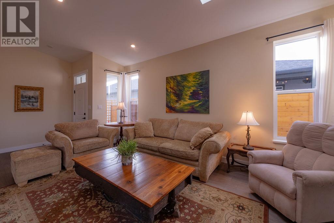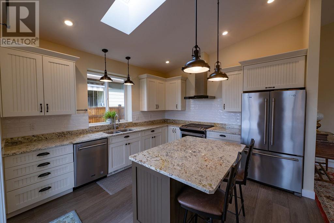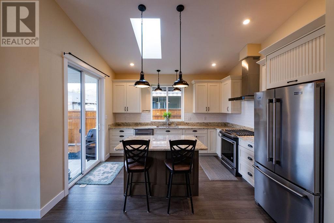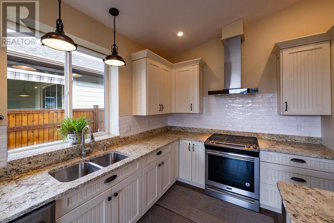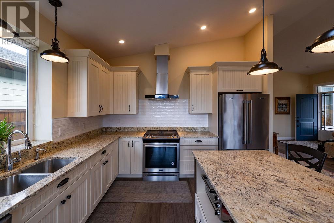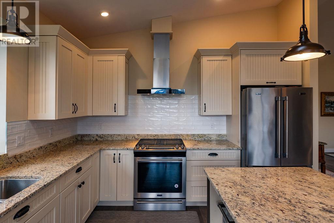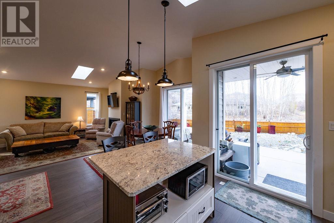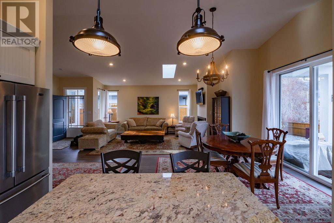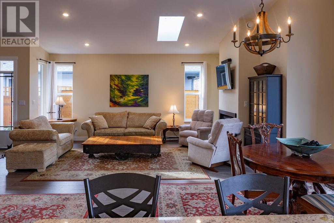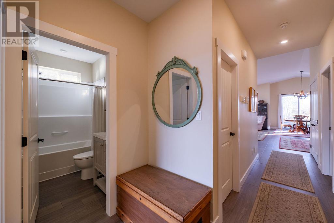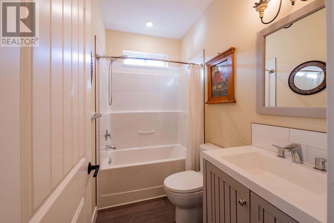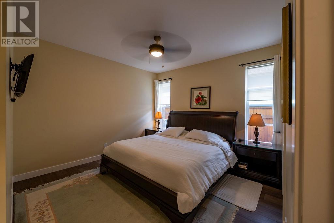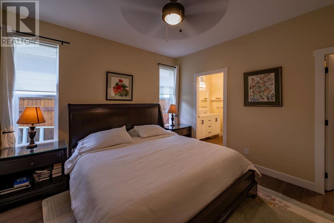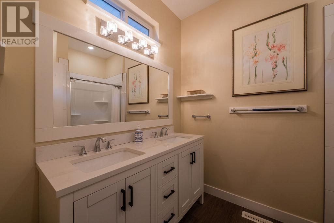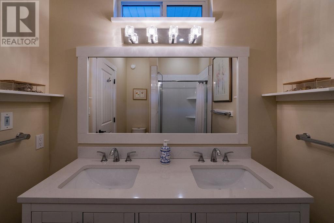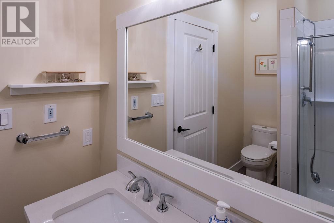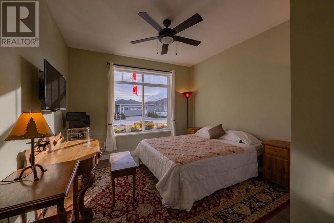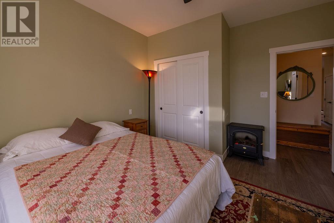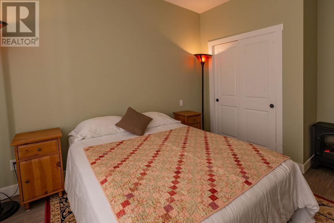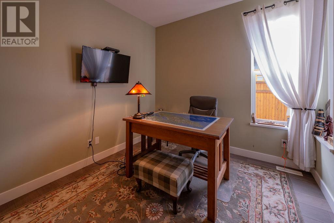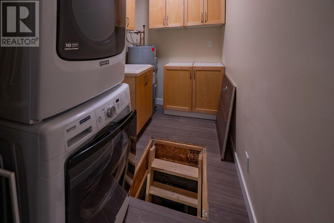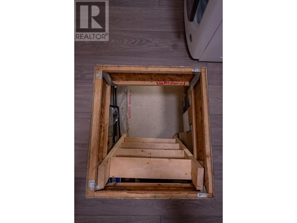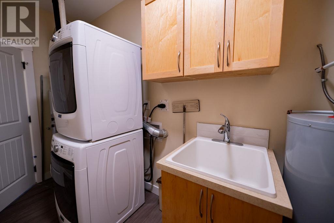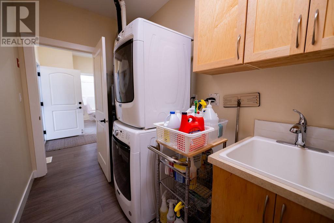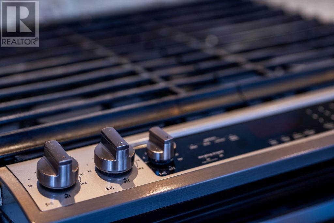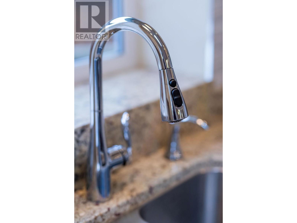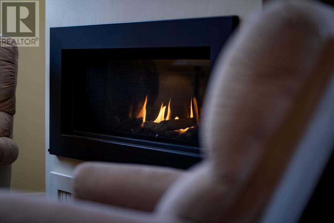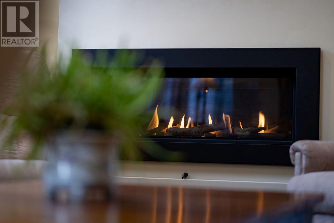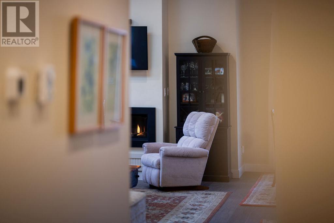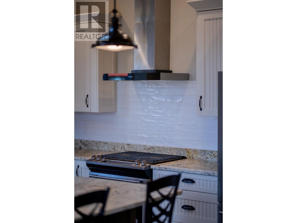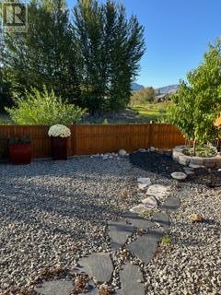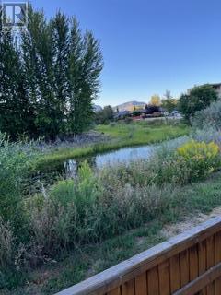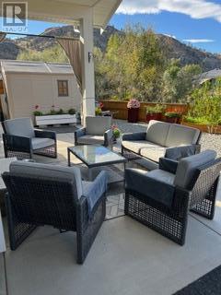230 Bunchgrass Avenue Oliver, British Columbia V0H 1T3
$749,900
Contemporary 3 bed, 2 bath home in BC's desirable wine country with vaulted ceilings, skylights and gas fireplace. The open concept layout features a modern kitchen with stainless steel appliances, crisp white shaker style cabinetry, vinyl plank flooring, laundry room and access to the private deck. The primary suite offers a walk-in closet with built in shelving, ensuite with double vanity, and walk-in shower. This low maintenance fenced property boasts a 2 car garage with 220v power, central vac, a/c, garden sheds and ample parking including RV storage with 30amp plug and black/grey water disposal station. Nestled among mountains, orchards, and wineries, and adjacent to Oxbow River, this home is a perfect blend of comfort and nature. Perfect for those seeking modern amenities in a picturesque setting. THIS ONE IS AVAILABLE AND EASY TO SHOW! (id:36541)
Property Details
| MLS® Number | 10333730 |
| Property Type | Single Family |
| Neigbourhood | Oliver |
| Community Features | Pets Allowed |
| Features | Central Island |
| Parking Space Total | 4 |
| Water Front Type | Waterfront On Creek |
Building
| Bathroom Total | 2 |
| Bedrooms Total | 3 |
| Appliances | Refrigerator, Dishwasher, Range - Gas, Washer/dryer Stack-up |
| Architectural Style | Ranch |
| Basement Type | Crawl Space |
| Constructed Date | 2017 |
| Construction Style Attachment | Detached |
| Cooling Type | Central Air Conditioning |
| Exterior Finish | Composite Siding |
| Fireplace Fuel | Gas |
| Fireplace Present | Yes |
| Fireplace Type | Unknown |
| Heating Type | Forced Air |
| Roof Material | Asphalt Shingle |
| Roof Style | Unknown |
| Stories Total | 1 |
| Size Interior | 1500 Sqft |
| Type | House |
| Utility Water | Municipal Water |
Parking
| Attached Garage | 2 |
Land
| Acreage | No |
| Sewer | Municipal Sewage System |
| Size Irregular | 0.12 |
| Size Total | 0.12 Ac|under 1 Acre |
| Size Total Text | 0.12 Ac|under 1 Acre |
| Surface Water | Creeks |
| Zoning Type | Unknown |
Rooms
| Level | Type | Length | Width | Dimensions |
|---|---|---|---|---|
| Main Level | Laundry Room | 11'9'' x 6' | ||
| Main Level | Bedroom | 11'5'' x 12'4'' | ||
| Main Level | 4pc Bathroom | 8' x 4'10'' | ||
| Main Level | Bedroom | 11'5'' x 9'3'' | ||
| Main Level | Other | 6'9'' x 6'3'' | ||
| Main Level | 4pc Ensuite Bath | 6'8'' x 8'2'' | ||
| Main Level | Primary Bedroom | 15' x 12' | ||
| Main Level | Kitchen | 12'7'' x 13'1'' | ||
| Main Level | Dining Room | 13'5'' x 9'10'' | ||
| Main Level | Living Room | 18'4'' x 11'4'' | ||
| Main Level | Foyer | 5'10'' x 11'7'' |
https://www.realtor.ca/real-estate/27852728/230-bunchgrass-avenue-oliver-oliver
Interested?
Contact us for more information
106 - 460 Doyle Avenue
Kelowna, British Columbia V1Y 0C2
(778) 760-9073
https://www.2percentinterior.ca/

