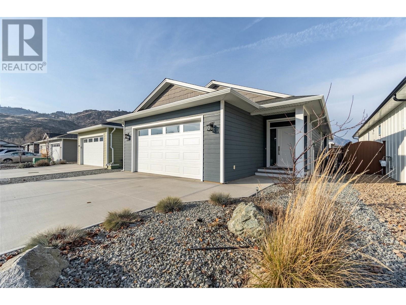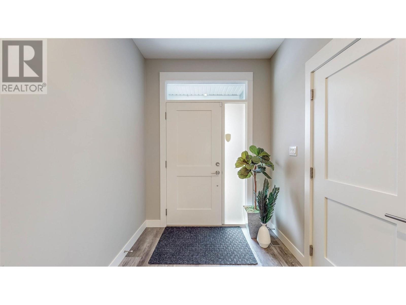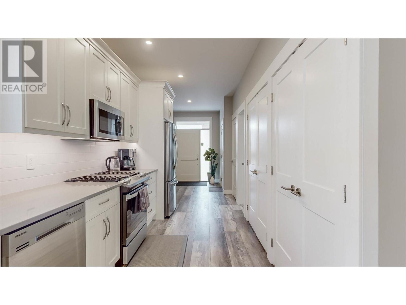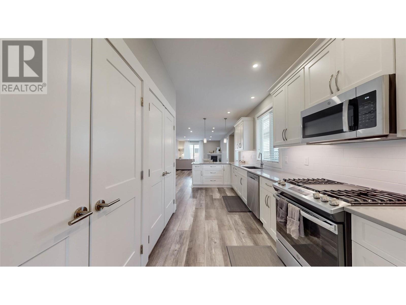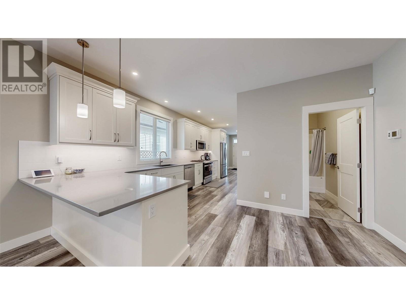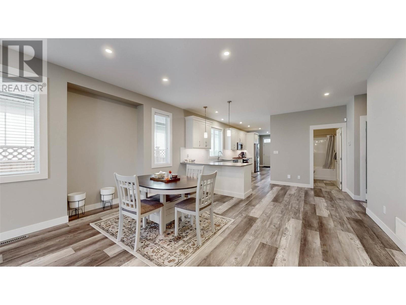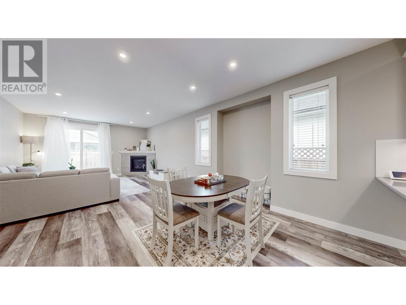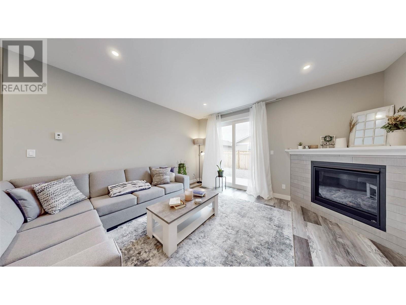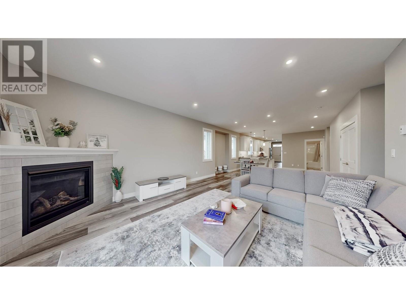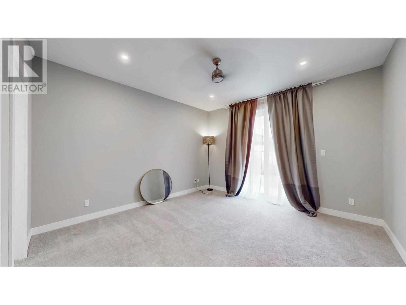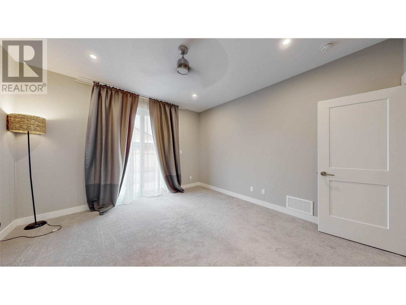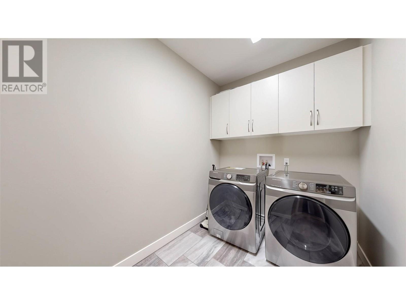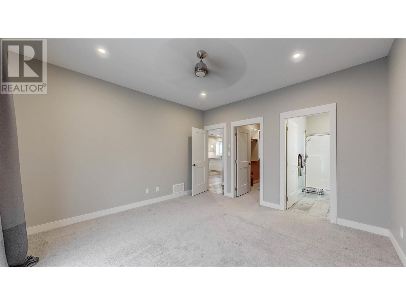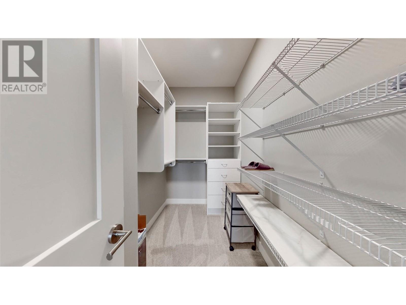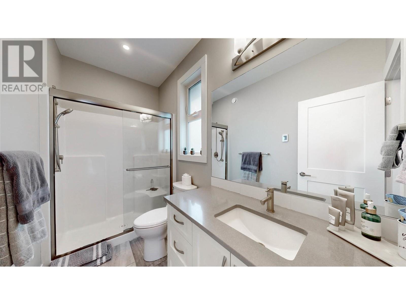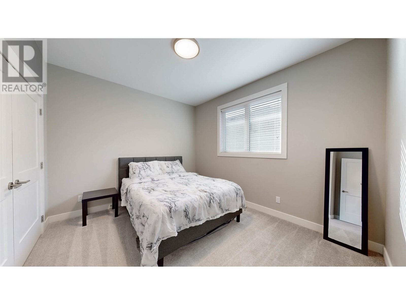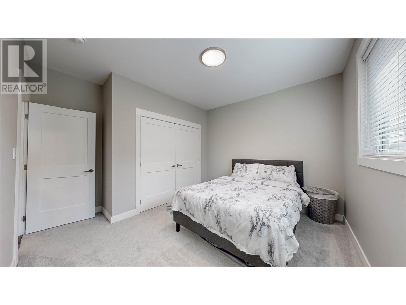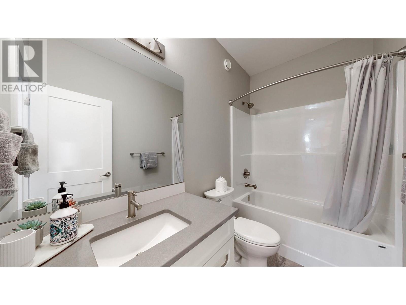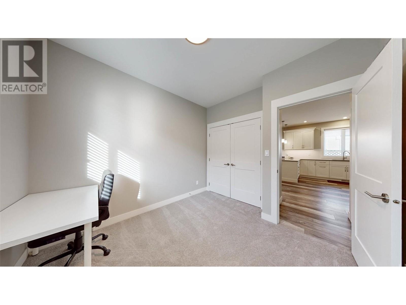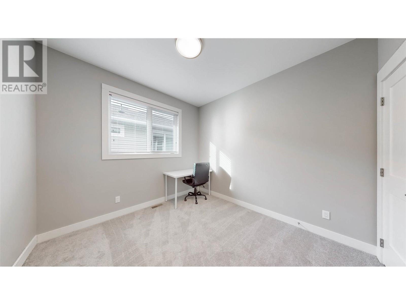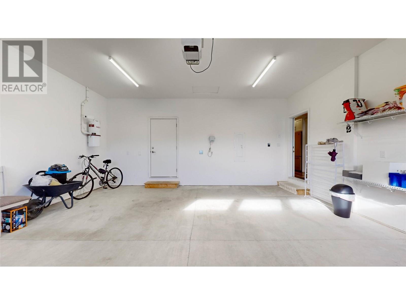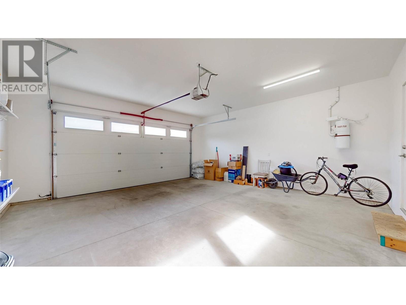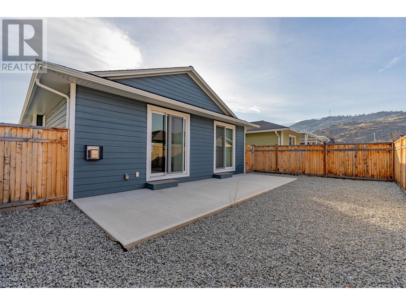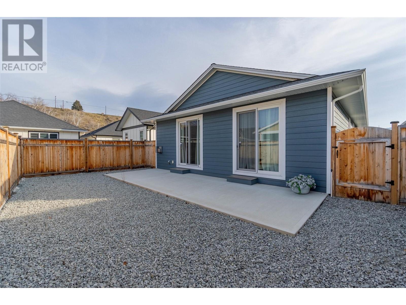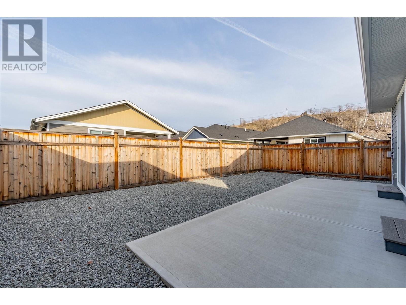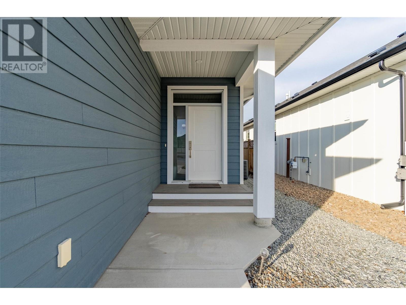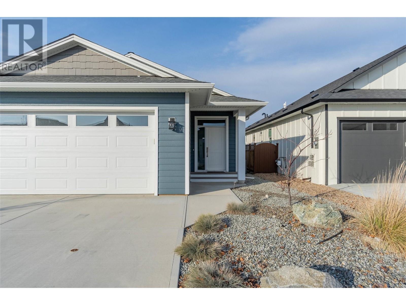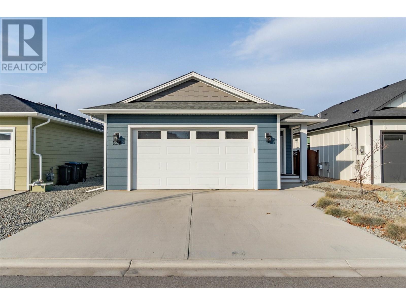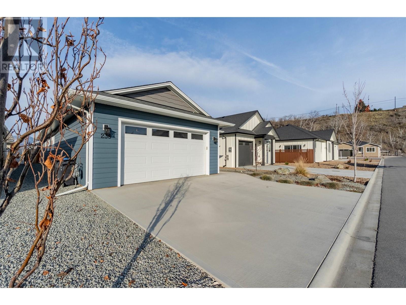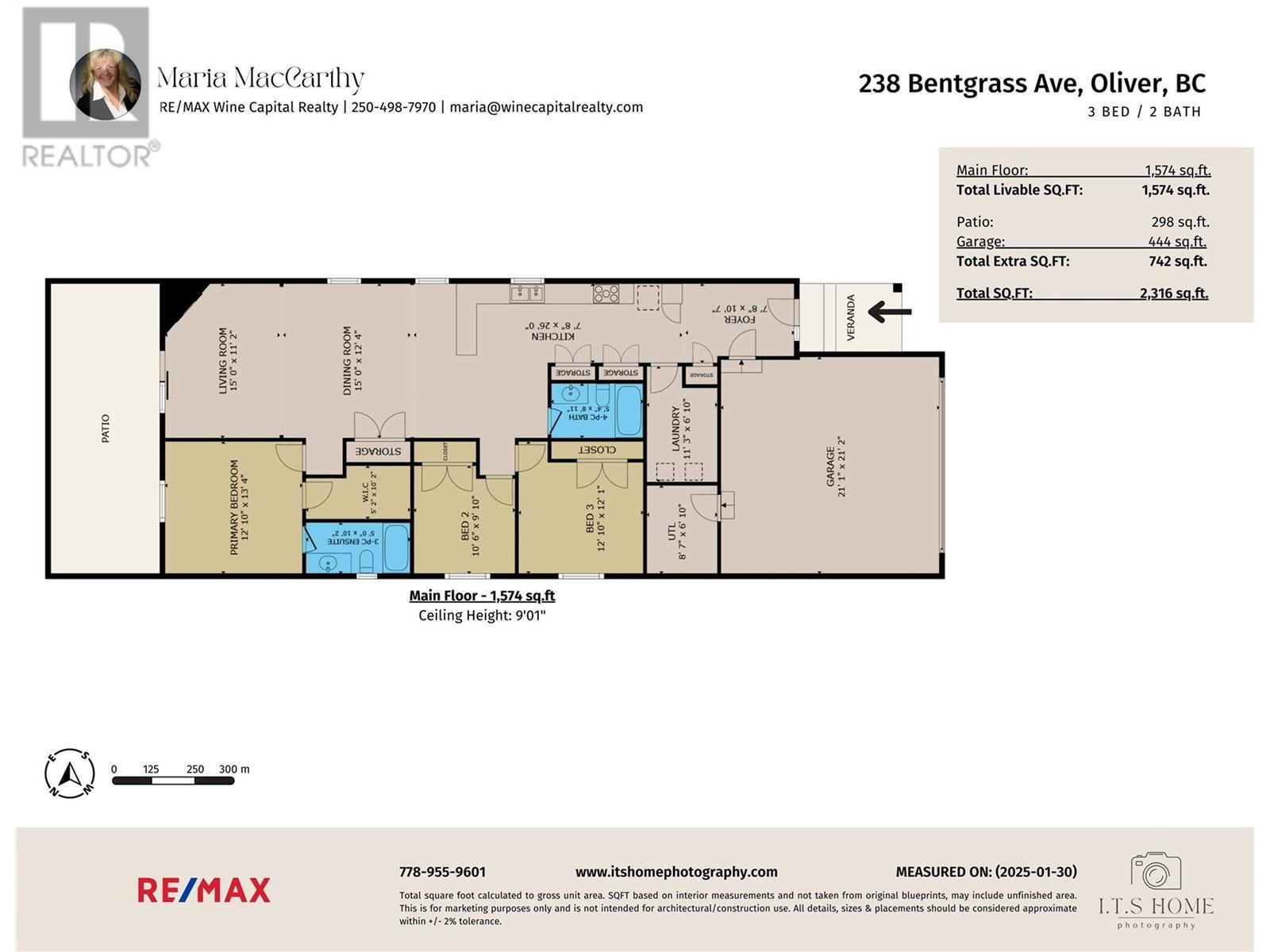238 Bentgrass Avenue Oliver, British Columbia V0H 1T3
$725,000
This beautiful 1600+ sq ft. 3-bedroom, 2-bathroom rancher, offers modern design and thoughtful upgrades throughout. The home is meticulously maintained by its original owner, this home features an open-concept layout with 9ft ceilings, designer-selected colors, and durable vinyl flooring throughout. The stunning kitchen boasts stainless steel appliances, beautiful upgraded countertops, two large pantry closets, and ample storage with shelving in all closets. Stay cozy with a gas fireplace for added warmth in the cooler months and enjoy central air to keep you comfortable during warm summers. The home also includes a double-car garage and a fully fenced yard, perfect for privacy and pets. Nestled in a peaceful, sought-after location, this home is a must-see! All measurements are approximate. (id:36541)
Property Details
| MLS® Number | 10334066 |
| Property Type | Single Family |
| Neigbourhood | Oliver |
| Parking Space Total | 2 |
Building
| Bathroom Total | 2 |
| Bedrooms Total | 3 |
| Appliances | Refrigerator, Dishwasher, Dryer, Range - Electric, Washer, Water Softener |
| Constructed Date | 2021 |
| Construction Style Attachment | Detached |
| Cooling Type | Central Air Conditioning |
| Exterior Finish | Composite Siding |
| Flooring Type | Vinyl |
| Heating Type | Forced Air |
| Roof Material | Asphalt Shingle |
| Roof Style | Unknown |
| Stories Total | 1 |
| Size Interior | 1637 Sqft |
| Type | House |
| Utility Water | Municipal Water |
Parking
| Attached Garage | 2 |
Land
| Acreage | No |
| Sewer | Municipal Sewage System |
| Size Irregular | 0.1 |
| Size Total | 0.1 Ac|under 1 Acre |
| Size Total Text | 0.1 Ac|under 1 Acre |
| Zoning Type | Unknown |
Rooms
| Level | Type | Length | Width | Dimensions |
|---|---|---|---|---|
| Main Level | Utility Room | 8'7'' x 6'10'' | ||
| Main Level | Laundry Room | 11'3'' x 6'10'' | ||
| Main Level | Foyer | 10'7'' x 7'8'' | ||
| Main Level | 4pc Bathroom | 8'11'' x 5'4'' | ||
| Main Level | Bedroom | 12'1'' x 12'10'' | ||
| Main Level | Bedroom | 9'10'' x 10'6'' | ||
| Main Level | 3pc Ensuite Bath | 10'2'' x 5' | ||
| Main Level | Primary Bedroom | 13'4'' x 12'10'' | ||
| Main Level | Living Room | 11'2'' x 15' | ||
| Main Level | Dining Room | 12'4'' x 15' | ||
| Main Level | Kitchen | 26' x 7'8'' |
https://www.realtor.ca/real-estate/27872460/238-bentgrass-avenue-oliver-oliver
Interested?
Contact us for more information

444 School Avenue, Box 220
Oliver, British Columbia V0H 1T0
(250) 498-6500
(250) 498-6504

