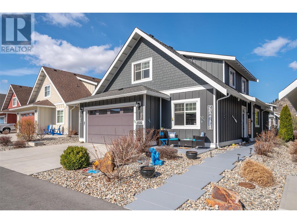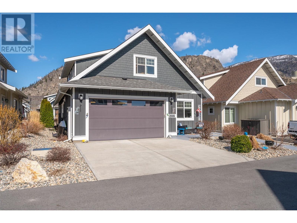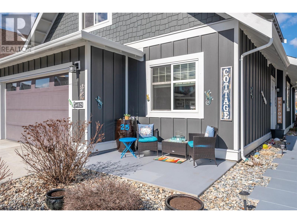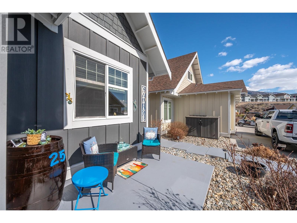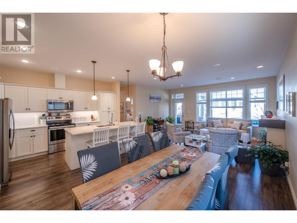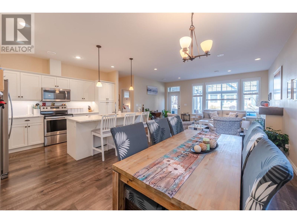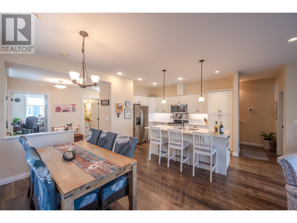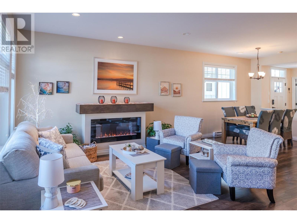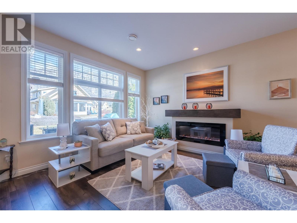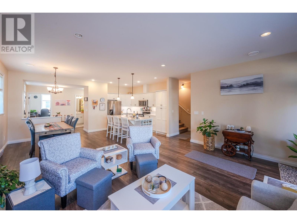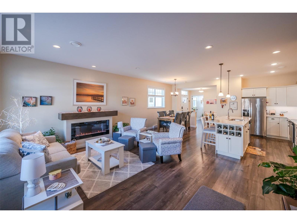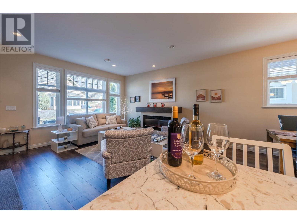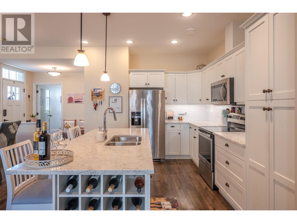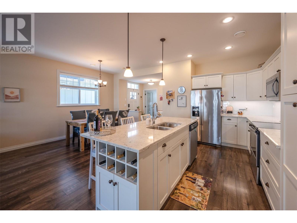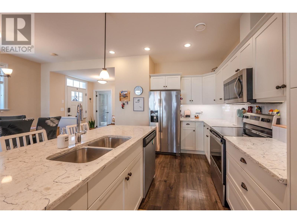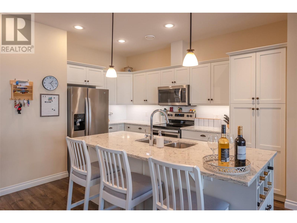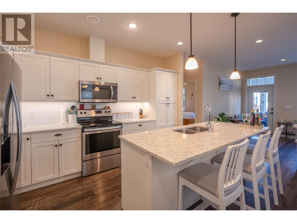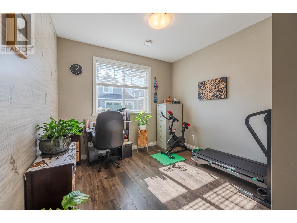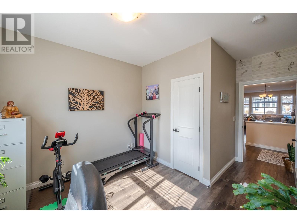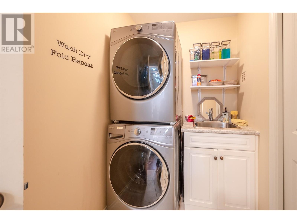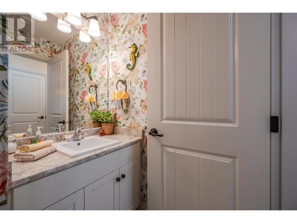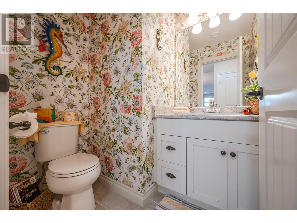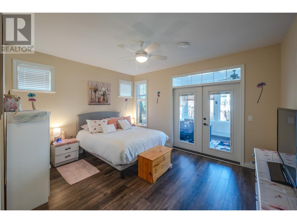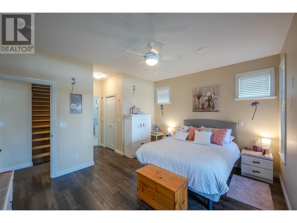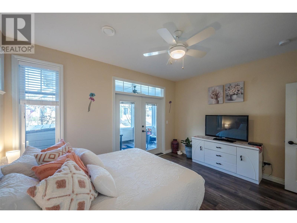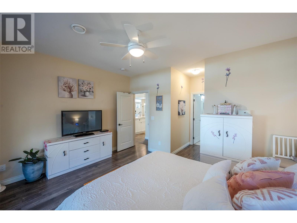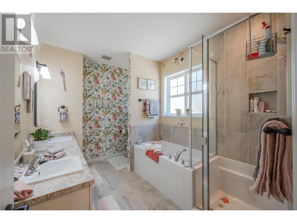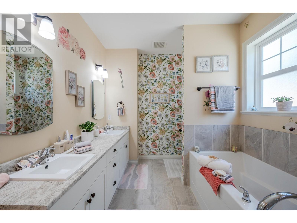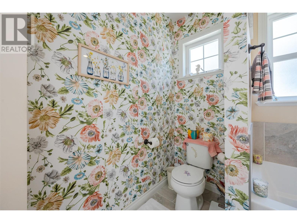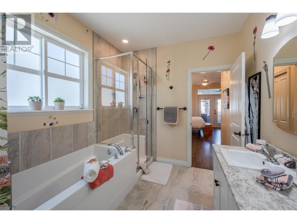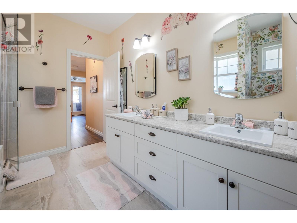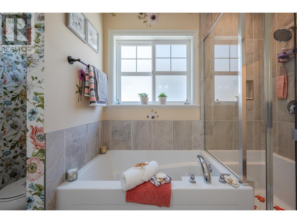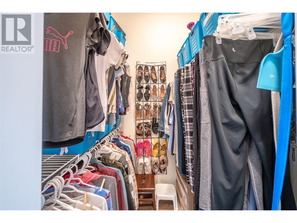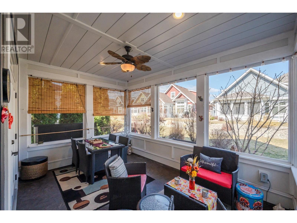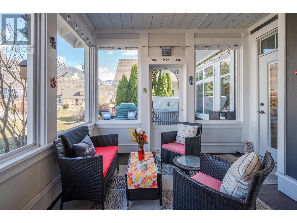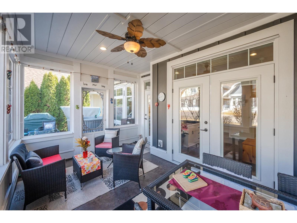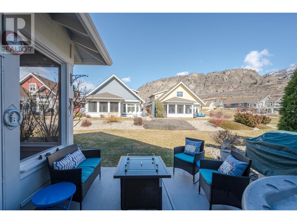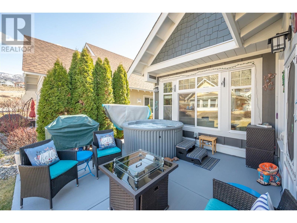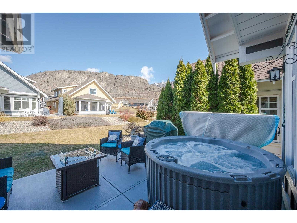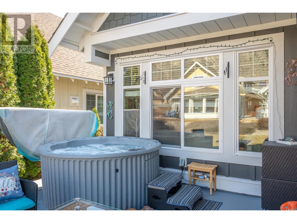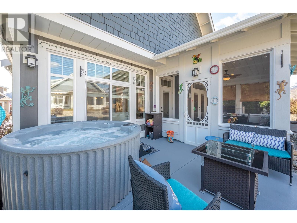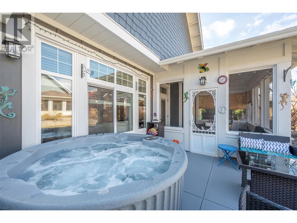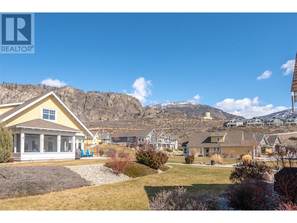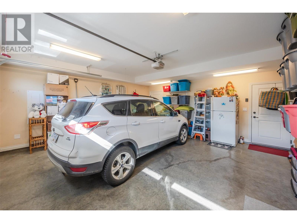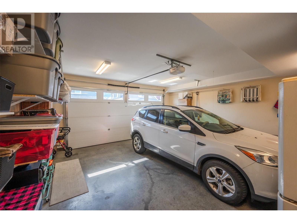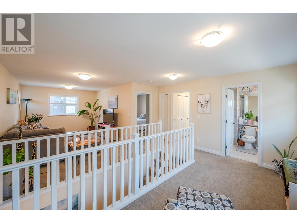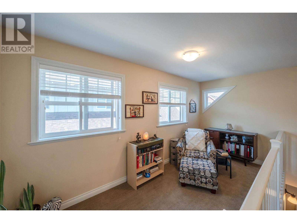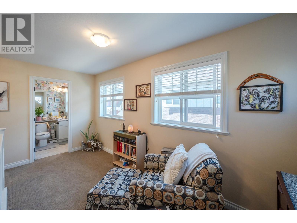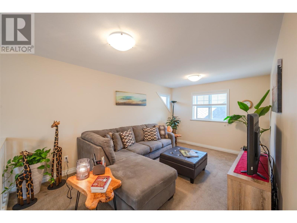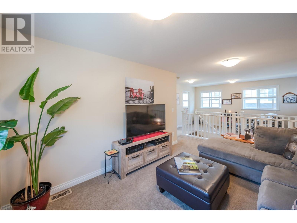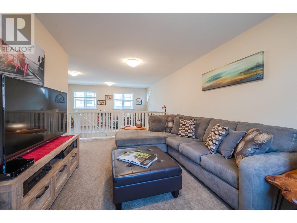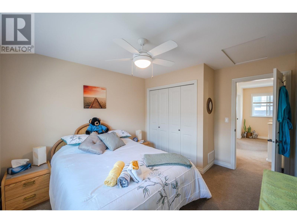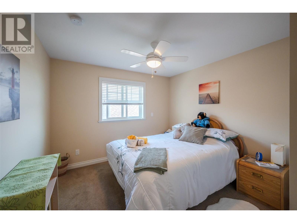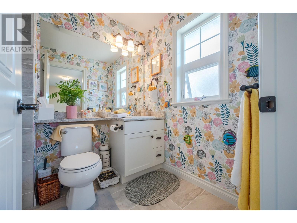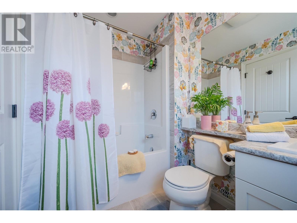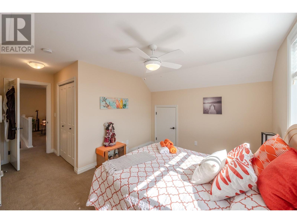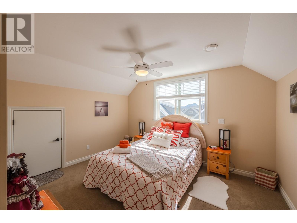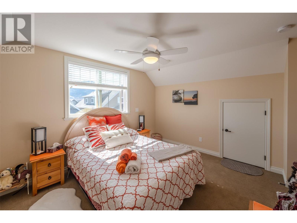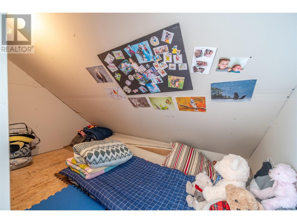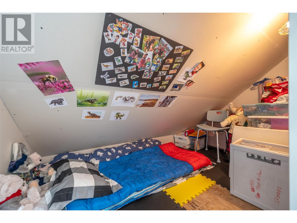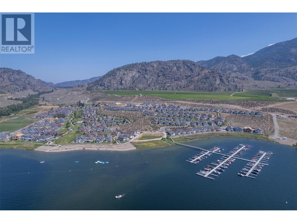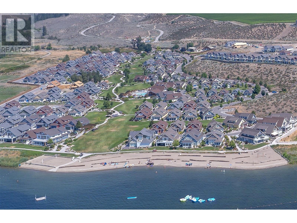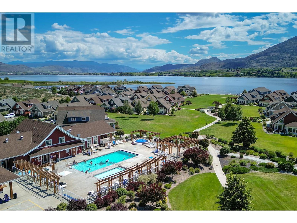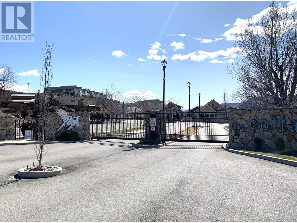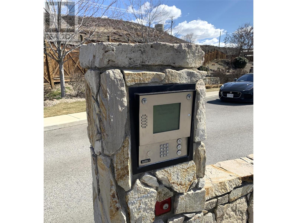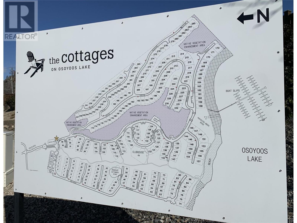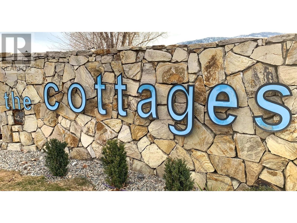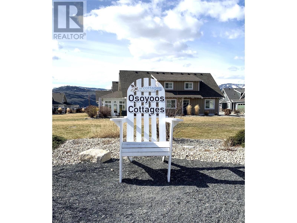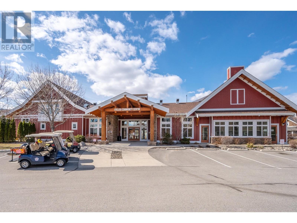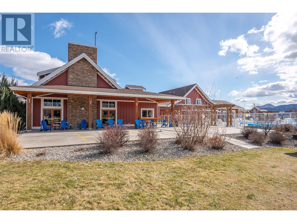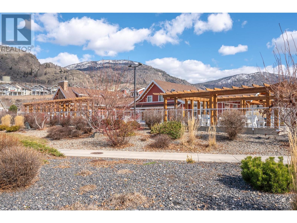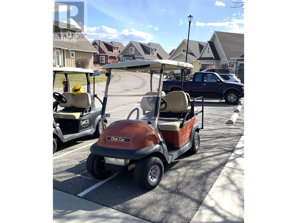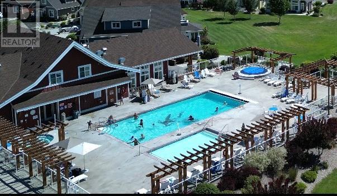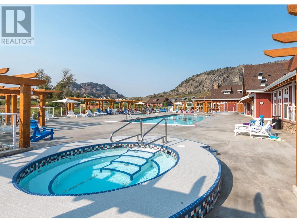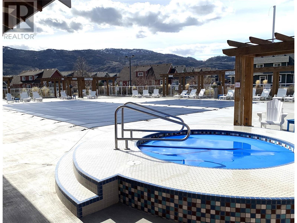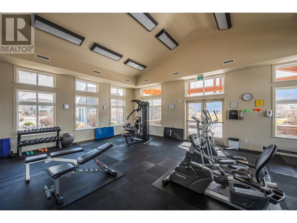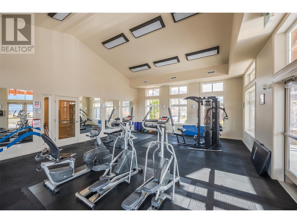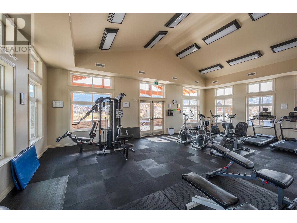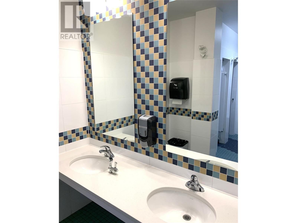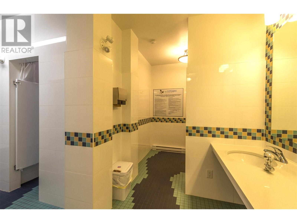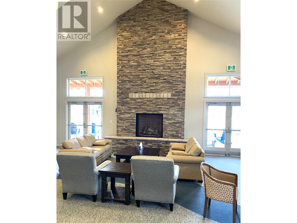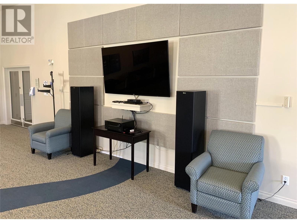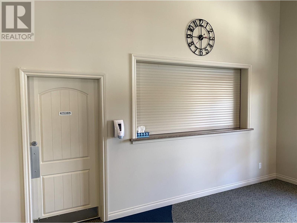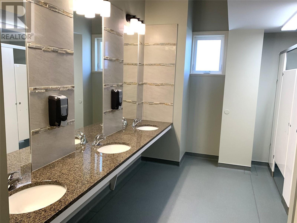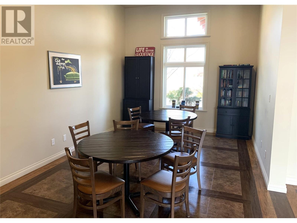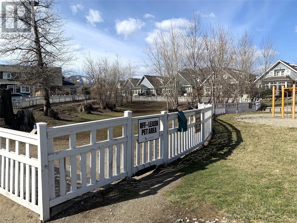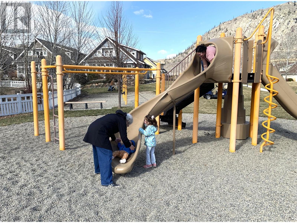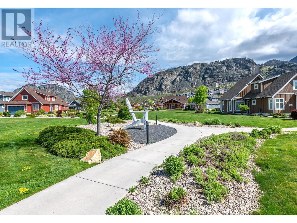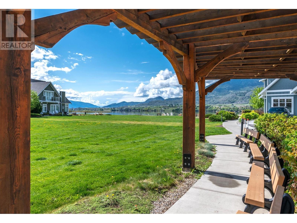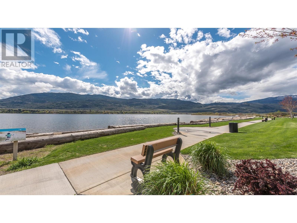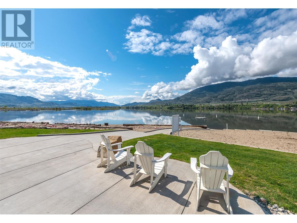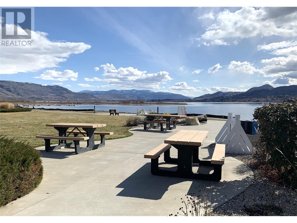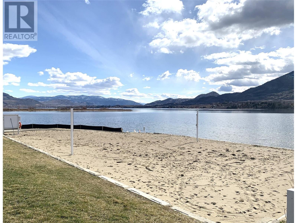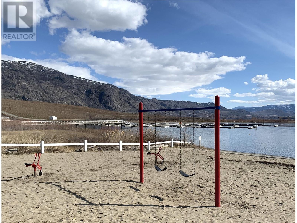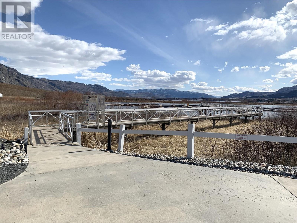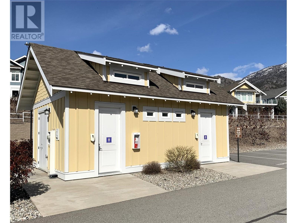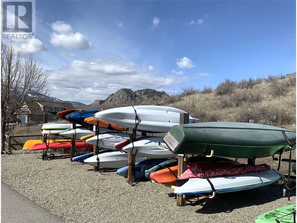2450 Radio Tower Road Unit# 25 Oliver, British Columbia V0H 1T1
$824,900Maintenance, Reserve Fund Contributions, Insurance, Ground Maintenance, Property Management, Other, See Remarks, Recreation Facilities, Sewer, Waste Removal, Water
$600 Monthly
Maintenance, Reserve Fund Contributions, Insurance, Ground Maintenance, Property Management, Other, See Remarks, Recreation Facilities, Sewer, Waste Removal, Water
$600 MonthlyThis impeccably maintained, never rented, owner-occupied ""Burgundy plan"" home at the Cottages at Osoyoos Lake shows like new, and offers 2,010 square feet of beautifully appointed living space. The main floor features a generous, light-filled, open concept layout ideal for entertaining family and friends, and a luxurious primary retreat, both with direct access to the screened rear sunroom and patio with hot tub. The den, office or 4th bedroom, laundry room, direct garage access, guest powder room, and unique, landscaped front patio ideal for morning coffee complete the first floor. The second level features a spacious family room, loft reading nook or playroom, 4 piece bath and two spacious bedrooms with abundant storage. Baths feature luxurious heated floors! Ideal as a primary residence or a vacation getaway, this home provides maximum flexibility allowing for owner-occupancy, and both short (5 day minimum) and long term rentals. With easy access to Oliver and Osoyoos, this community provides an idyllic lakeside oasis surrounded by stunning mountain vistas and boasting incredible, resort-calibre amenities including park-like setting with extensive walking paths, 500 feet of private, sandy beach, boat slips, playground, off-leash dog park, and world-class clubhouse with pools, hot tub, fully equipped gym, stunning function room and sports court. First Nations Leasehold: NO GST, PROPERTY TRANSFER TAX OR VACANT HOMES TAX! Measurements per builder plans. Buyer to verify. (id:36541)
Property Details
| MLS® Number | 10341158 |
| Property Type | Single Family |
| Neigbourhood | Oliver Rural |
| Amenities Near By | Recreation |
| Community Features | Recreational Facilities, Pet Restrictions, Rentals Allowed |
| Features | Cul-de-sac, Level Lot |
| Parking Space Total | 4 |
| Pool Type | Inground Pool |
| Road Type | Cul De Sac |
| Structure | Clubhouse, Playground |
| View Type | Mountain View |
Building
| Bathroom Total | 3 |
| Bedrooms Total | 4 |
| Amenities | Clubhouse, Party Room, Recreation Centre |
| Appliances | Refrigerator, Dishwasher, Dryer, Range - Electric, Microwave, Washer, Oven - Built-in |
| Constructed Date | 2017 |
| Construction Style Attachment | Detached |
| Cooling Type | See Remarks |
| Exterior Finish | Composite Siding |
| Fireplace Fuel | Electric |
| Fireplace Present | Yes |
| Fireplace Type | Unknown |
| Half Bath Total | 1 |
| Heating Fuel | Electric, Geo Thermal |
| Heating Type | Baseboard Heaters |
| Roof Material | Asphalt Shingle |
| Roof Style | Unknown |
| Stories Total | 2 |
| Size Interior | 2010 Sqft |
| Type | House |
| Utility Water | Co-operative Well |
Parking
| Attached Garage | 2 |
Land
| Access Type | Easy Access |
| Acreage | No |
| Land Amenities | Recreation |
| Landscape Features | Level, Underground Sprinkler |
| Sewer | Septic Tank |
| Size Irregular | 0.08 |
| Size Total | 0.08 Ac|under 1 Acre |
| Size Total Text | 0.08 Ac|under 1 Acre |
| Zoning Type | Unknown |
Rooms
| Level | Type | Length | Width | Dimensions |
|---|---|---|---|---|
| Second Level | Full Bathroom | 8' x 5'9'' | ||
| Second Level | Family Room | 16'9'' x 10'9'' | ||
| Second Level | Loft | 15'6'' x 6'9'' | ||
| Second Level | Bedroom | 13'3'' x 10'9'' | ||
| Second Level | Bedroom | 10'9'' x 10'3'' | ||
| Main Level | Partial Bathroom | Measurements not available | ||
| Main Level | Living Room | 17'6'' x 13'9'' | ||
| Main Level | Dining Room | 11' x 10'9'' | ||
| Main Level | Kitchen | 13' x 8'6'' | ||
| Main Level | Primary Bedroom | 14'6'' x 12' | ||
| Main Level | Full Ensuite Bathroom | 11'3'' x 8'6'' | ||
| Main Level | Bedroom | 10'6'' x 10' | ||
| Main Level | Laundry Room | 6' x 5' | ||
| Main Level | Sunroom | 15'9'' x 9'6'' |
https://www.realtor.ca/real-estate/28101795/2450-radio-tower-road-unit-25-oliver-oliver-rural
Interested?
Contact us for more information

125 - 5717 Main Street
Oliver, British Columbia V0H 1T9
(250) 498-6222
(250) 498-3733

