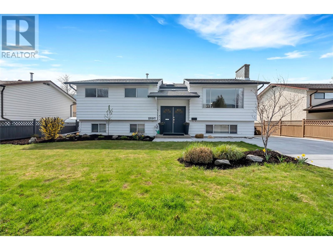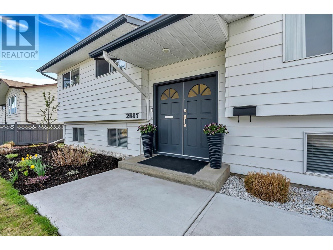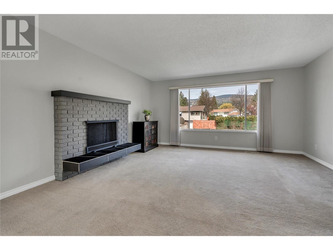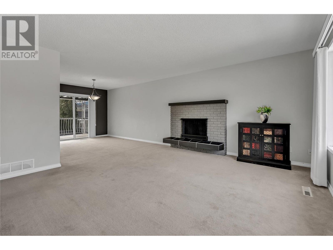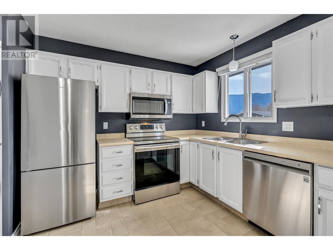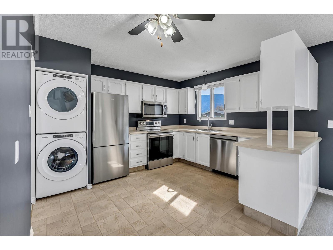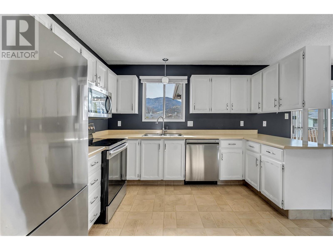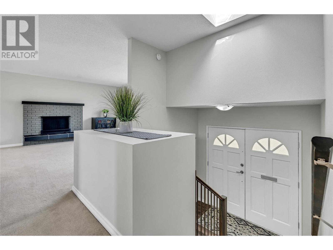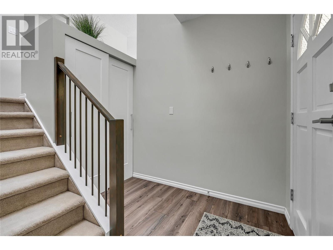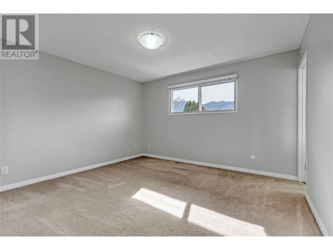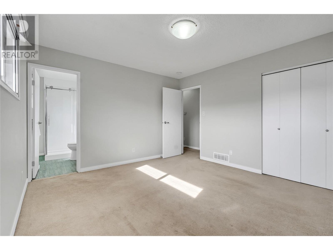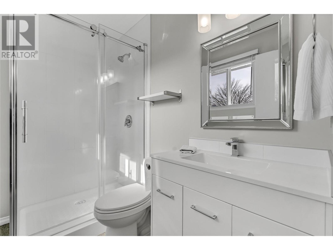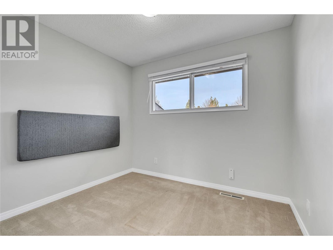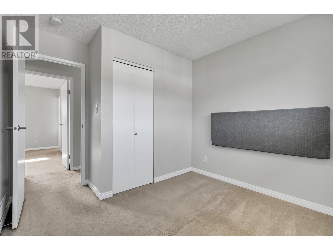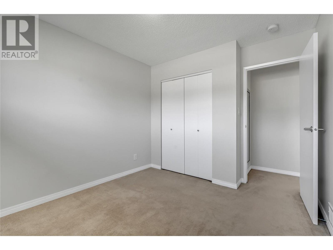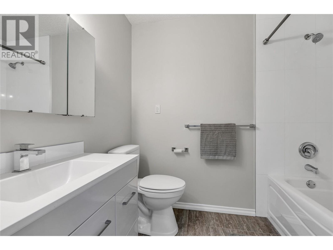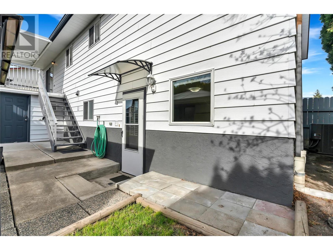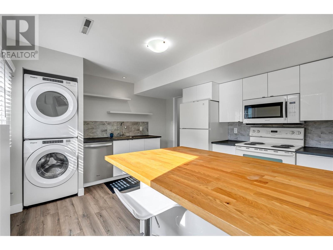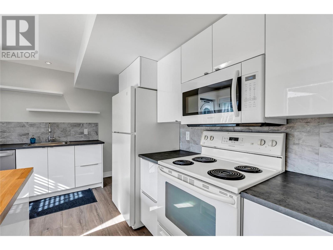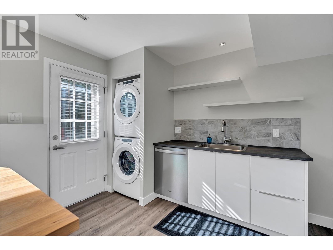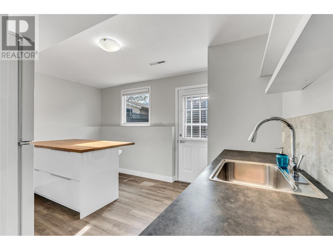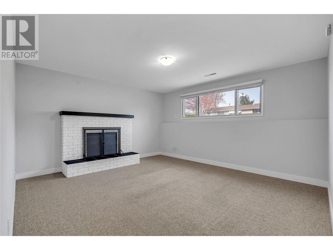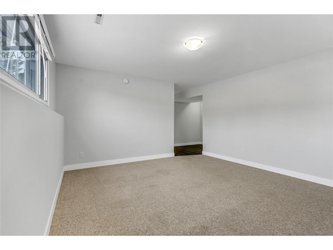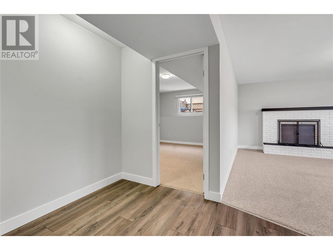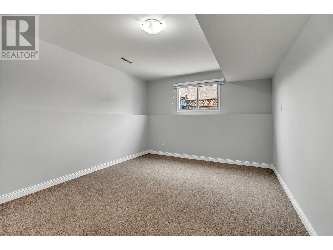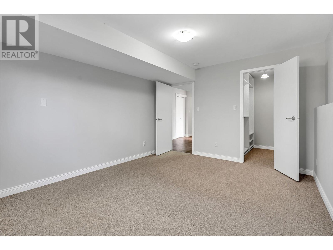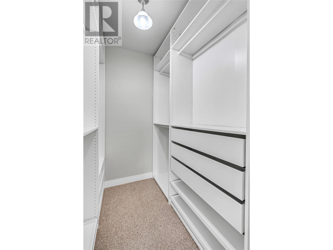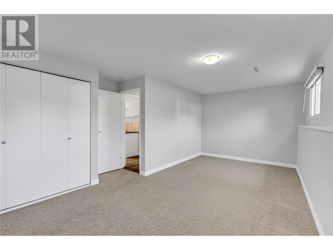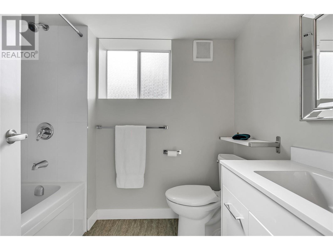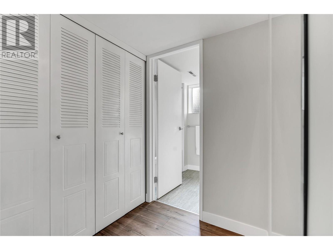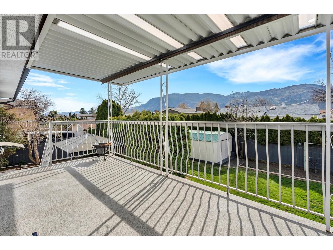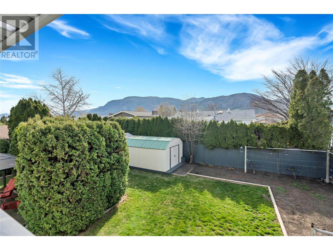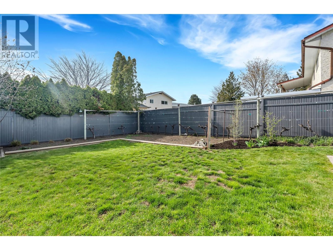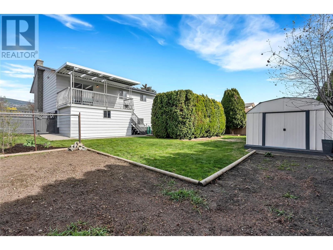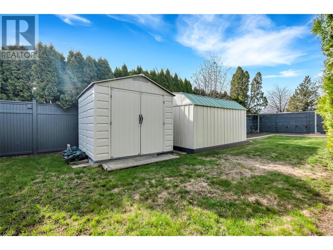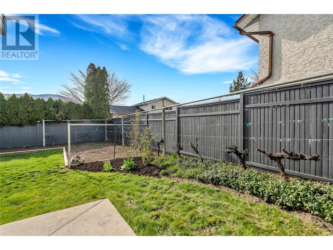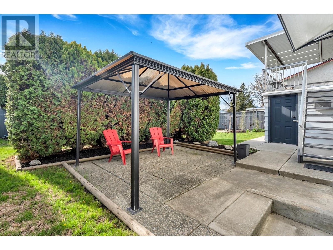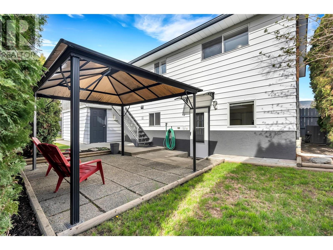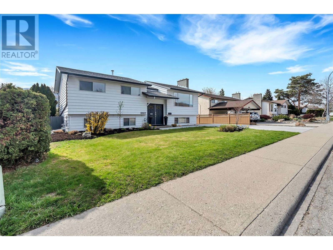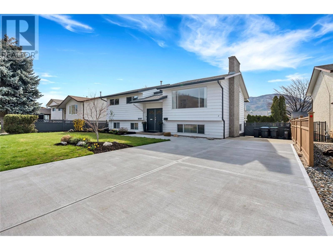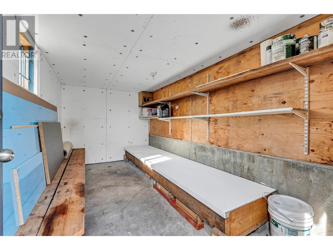2597 Mcgraw Street Penticton, British Columbia V2A 7H9
$839,900
OPEN HOUSE SATURDAY APRIL 19 12:30-2 PM. Well-maintained home in the heart of Penticton. The main level offers a spacious 3-bedroom, 2-bathroom layout with plenty of room for families or professionals. Downstairs, a separate legal 2-bedroom, 1-bathroom suite provides great flexibility—ideal for extended family, guests, or as a mortgage helper. The home has been renovated inside and out, offering comfortable and functional living. Most recent updates include a new driveway with ample parking for vehicles, boats, or trailers and updated landscaping, complete with underground irrigation. The outdoor space includes a green lawn, large garden, rose bushes, and grapevine, complete with irrigation, creating a peaceful setting to enjoy. A shaded patio and upper deck with roller blinds offer two great spots to relax or entertain. Located centrally, this property is close to schools, parks, and everyday amenities—making it a great option for homeowners or investors alike. (id:36541)
Property Details
| MLS® Number | 10343988 |
| Property Type | Single Family |
| Neigbourhood | Main South |
| Amenities Near By | Public Transit, Recreation, Schools, Shopping |
| Community Features | Family Oriented |
| Parking Space Total | 3 |
Building
| Bathroom Total | 3 |
| Bedrooms Total | 5 |
| Appliances | Range, Refrigerator, Dishwasher, Dryer, Microwave, Oven, Washer |
| Constructed Date | 1980 |
| Construction Style Attachment | Detached |
| Cooling Type | Central Air Conditioning |
| Exterior Finish | Aluminum |
| Fireplace Fuel | Wood |
| Fireplace Present | Yes |
| Fireplace Type | Conventional |
| Heating Type | Forced Air, See Remarks |
| Roof Material | Asphalt Shingle |
| Roof Style | Unknown |
| Stories Total | 2 |
| Size Interior | 2210 Sqft |
| Type | House |
| Utility Water | Municipal Water |
Land
| Acreage | No |
| Land Amenities | Public Transit, Recreation, Schools, Shopping |
| Landscape Features | Landscaped |
| Sewer | Municipal Sewage System |
| Size Irregular | 0.14 |
| Size Total | 0.14 Ac|under 1 Acre |
| Size Total Text | 0.14 Ac|under 1 Acre |
| Zoning Type | Multi-family |
Rooms
| Level | Type | Length | Width | Dimensions |
|---|---|---|---|---|
| Basement | 4pc Bathroom | Measurements not available | ||
| Basement | Storage | 14' x 7'4'' | ||
| Basement | Kitchen | 13'8'' x 11'5'' | ||
| Basement | Family Room | 14'6'' x 12'11'' | ||
| Basement | Bedroom | 13'3'' x 10'11'' | ||
| Basement | Bedroom | 18'10'' x 12'11'' | ||
| Main Level | Living Room | 15'4'' x 14'3'' | ||
| Main Level | Kitchen | 11'11'' x 11'1'' | ||
| Main Level | Primary Bedroom | 12'11'' x 11'11'' | ||
| Main Level | 3pc Ensuite Bath | Measurements not available | ||
| Main Level | Bedroom | 10'7'' x 9'6'' | ||
| Main Level | Bedroom | 10'7'' x 9'5'' | ||
| Main Level | 4pc Bathroom | Measurements not available | ||
| Main Level | Dining Room | 12'2'' x 10'7'' | ||
| Main Level | Foyer | 7'11'' x 7'4'' |
https://www.realtor.ca/real-estate/28181583/2597-mcgraw-street-penticton-main-south
Interested?
Contact us for more information

484 Main Street
Penticton, British Columbia V2A 5C5
(250) 493-2244
(250) 492-6640

484 Main Street
Penticton, British Columbia V2A 5C5
(250) 493-2244
(250) 492-6640

484 Main Street
Penticton, British Columbia V2A 5C5
(250) 493-2244
(250) 492-6640

