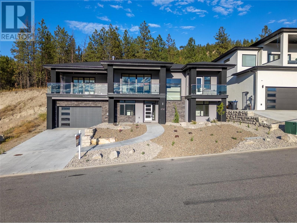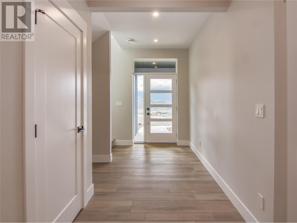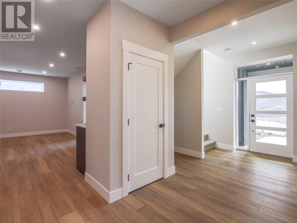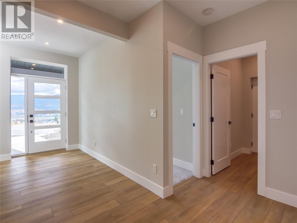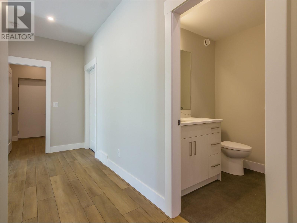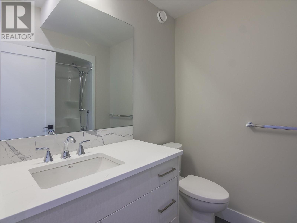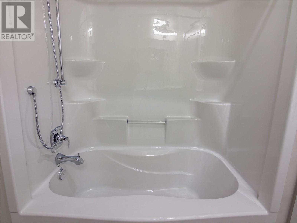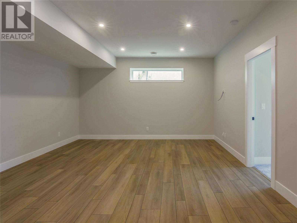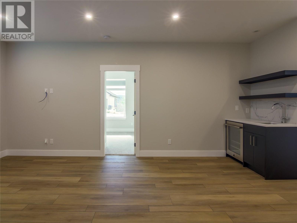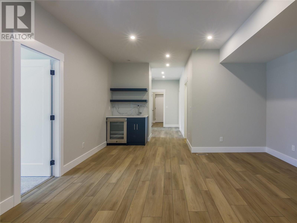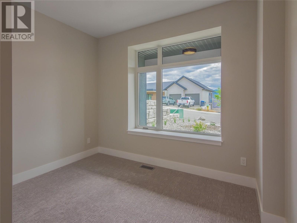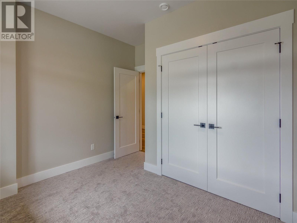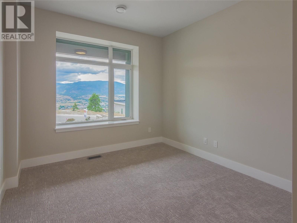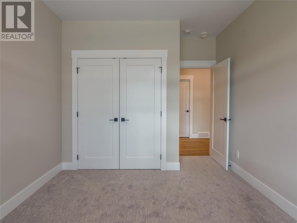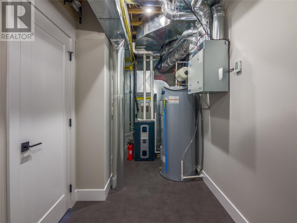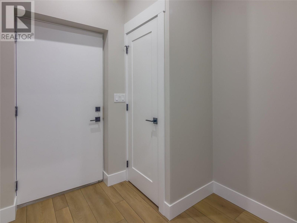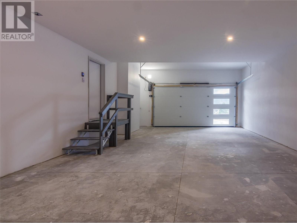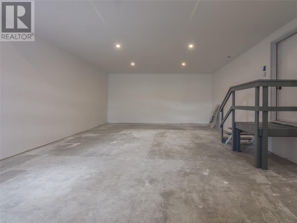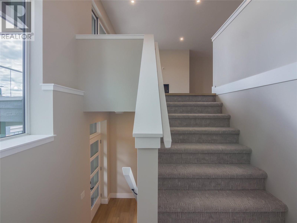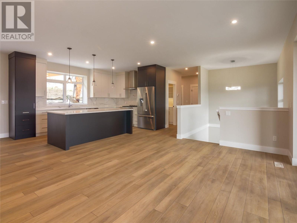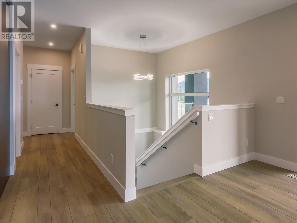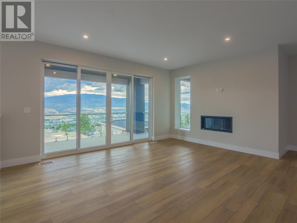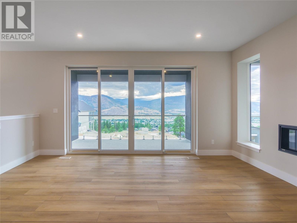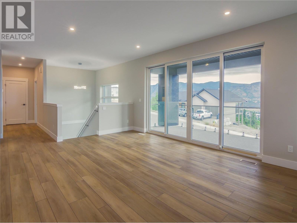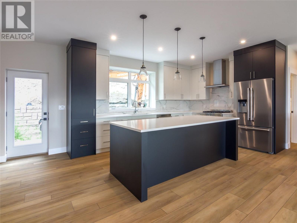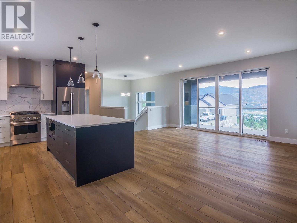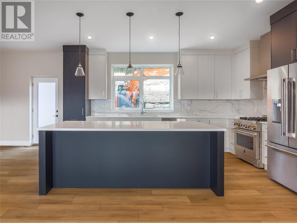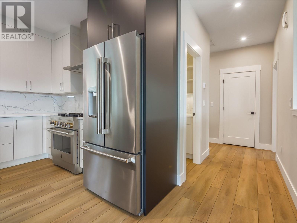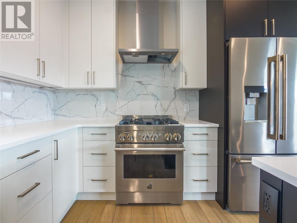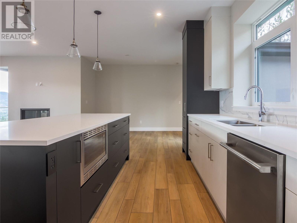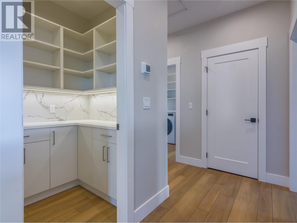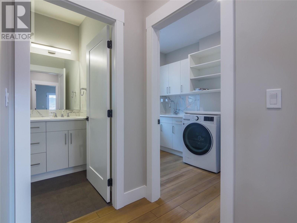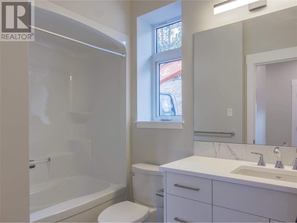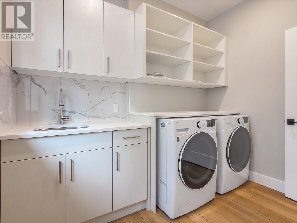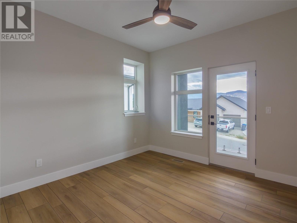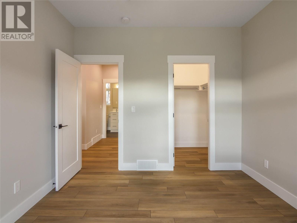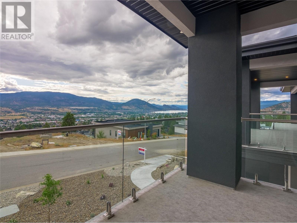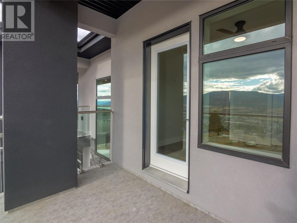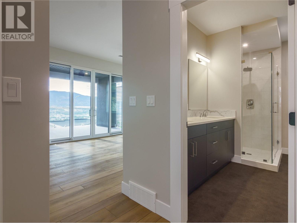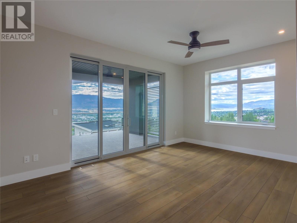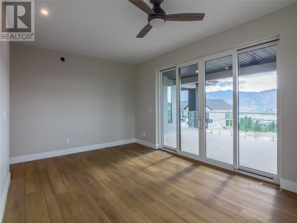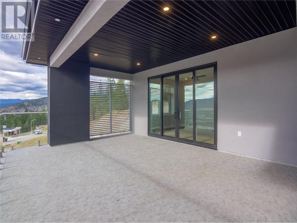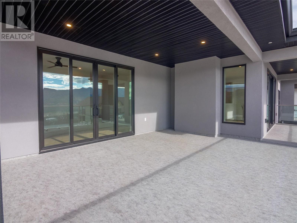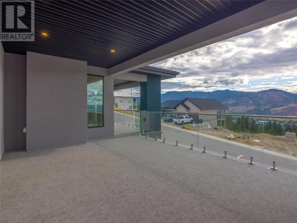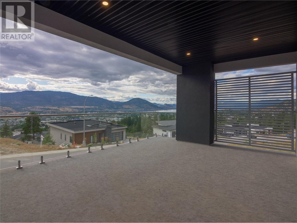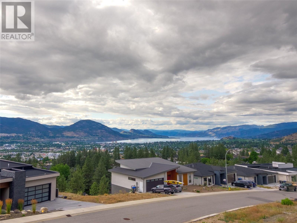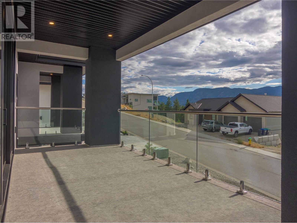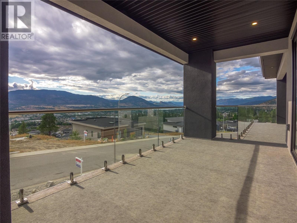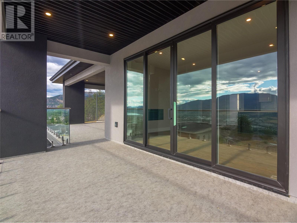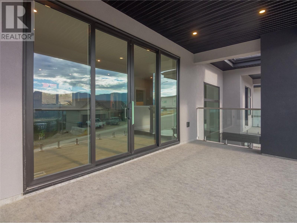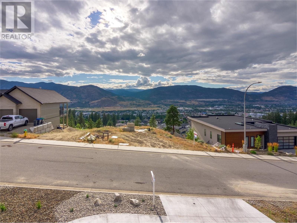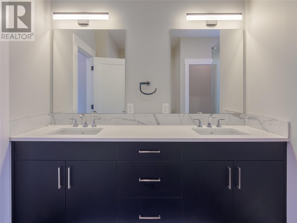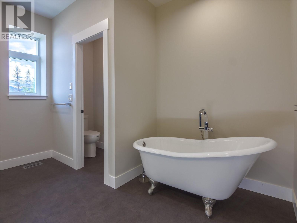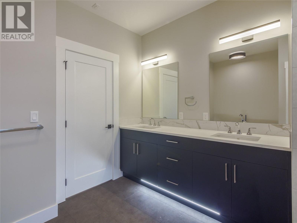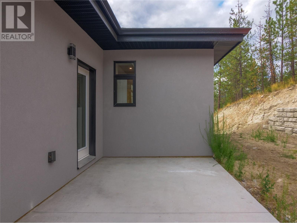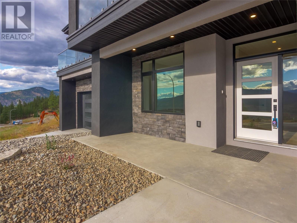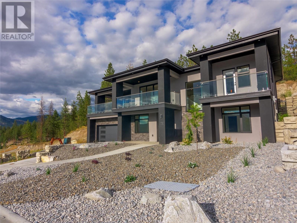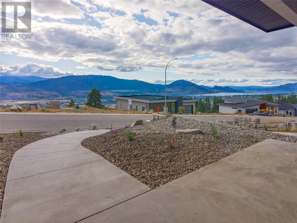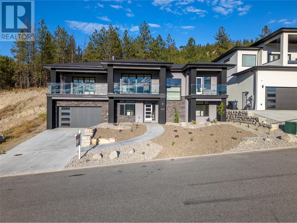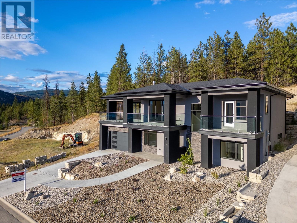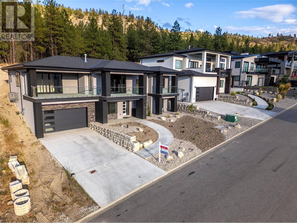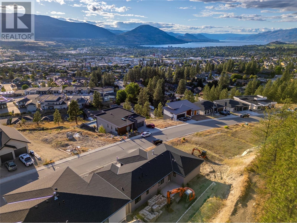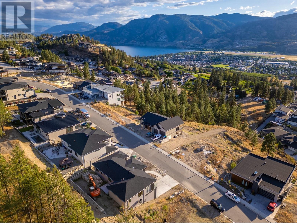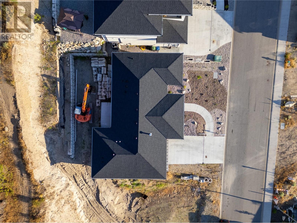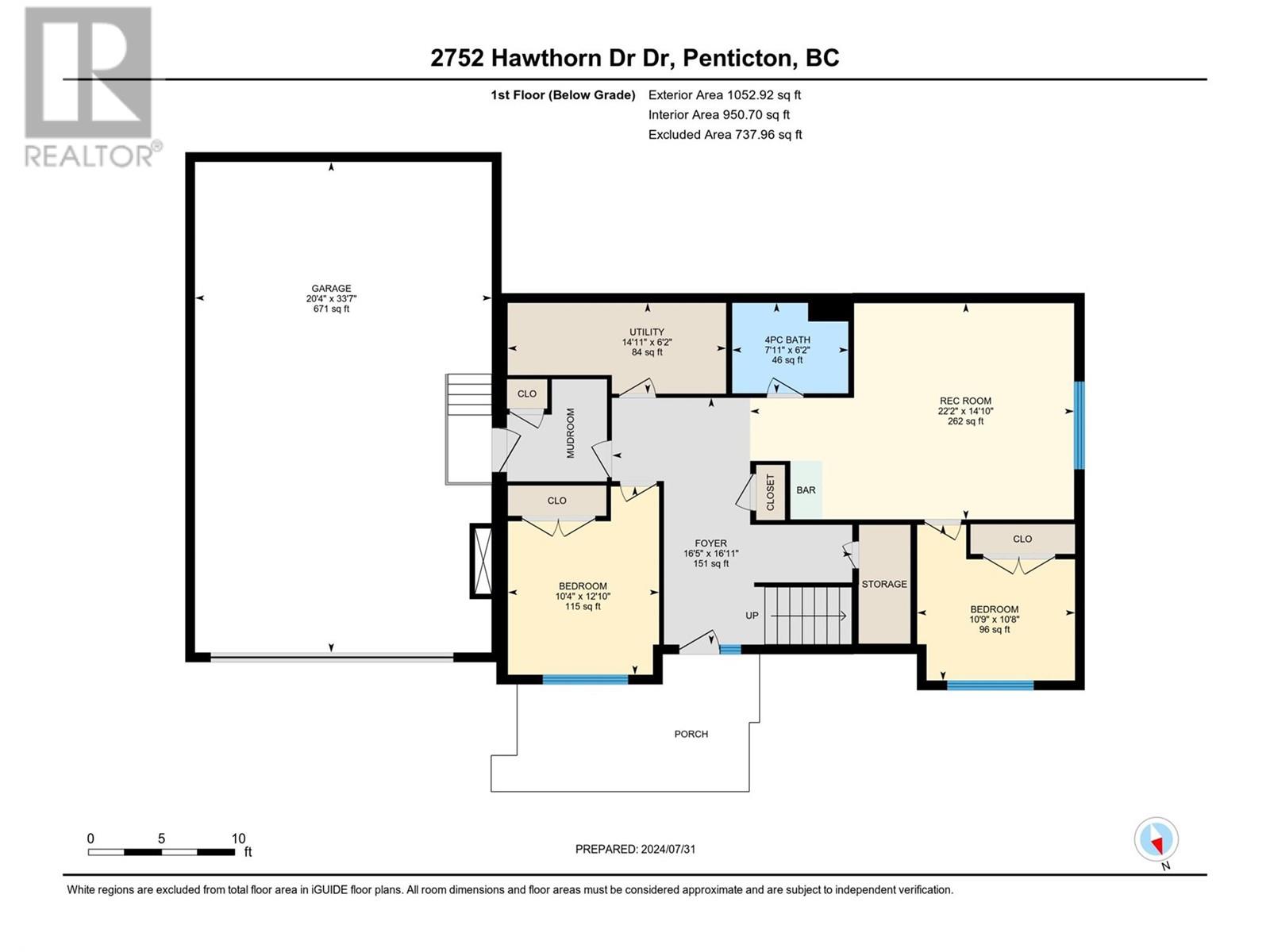2752 Hawthorn Drive Penticton, British Columbia V2A 0C2
$1,150,000
Welcome to your beautiful brand new home in Panorama View estates! This gorgeous new build takes in stunning views facing West across the valley of the mountains, city & lakes. The upper main floor is designed to entertain & take in the views with the open concept great room design featuring a stunning 2 tone kitchen with striking cabinet colors, gas stove, huge island, a butlers pantry & quartz counters, a chefs dream! The main floor has walk out access to the back yard & out front has a very generous sized covered deck to enjoy sunsets. The primary suite has deck access, a large walk in closet & gorgeous ensuite bathroom with double sinks, soaker tub & separate shower. The main floor is finished off with a large laundry room, & a 2nd bedroom and guest bathroom. The level entry lower level of the home has a spacious foyer, and a large rec room with a stylish mini wet bar. There are two more bedrooms and another bathroom down here making it the perfect layout for teenagers to hang out or guests to stay. The attached garage is super sized and extra long, plus there’s nice flat driveway parking too. Everything is done inside and out front for you ready to move in and put your finishing touches on the backyard. This new development is in the desirable Wiltse area, with walking trails and outdoor adventure at your doorstep and close to an excellent elementary school all while being just a short drive down the hill into town and to shops. Come and see for yourself! Plus GST. (id:36541)
Property Details
| MLS® Number | 10320700 |
| Property Type | Single Family |
| Neigbourhood | Wiltse/Valleyview |
| Amenities Near By | Recreation, Schools |
| Community Features | Pets Allowed, Pets Allowed With Restrictions |
| Features | Private Setting |
| Parking Space Total | 4 |
| View Type | Lake View, Mountain View |
Building
| Bathroom Total | 3 |
| Bedrooms Total | 4 |
| Basement Type | Crawl Space |
| Constructed Date | 2021 |
| Construction Style Attachment | Detached |
| Cooling Type | Central Air Conditioning |
| Exterior Finish | Stone, Stucco, Other |
| Fireplace Fuel | Gas |
| Fireplace Present | Yes |
| Fireplace Type | Unknown |
| Heating Type | Forced Air, See Remarks |
| Roof Material | Asphalt Shingle |
| Roof Style | Unknown |
| Stories Total | 2 |
| Size Interior | 2591 Sqft |
| Type | House |
| Utility Water | Municipal Water |
Parking
| Attached Garage | 2 |
Land
| Acreage | No |
| Land Amenities | Recreation, Schools |
| Sewer | Municipal Sewage System |
| Size Irregular | 0.14 |
| Size Total | 0.14 Ac|under 1 Acre |
| Size Total Text | 0.14 Ac|under 1 Acre |
| Zoning Type | Unknown |
Rooms
| Level | Type | Length | Width | Dimensions |
|---|---|---|---|---|
| Second Level | Primary Bedroom | 16'4'' x 11'0'' | ||
| Second Level | Living Room | 21'9'' x 13'1'' | ||
| Second Level | Laundry Room | 9'6'' x 7'11'' | ||
| Second Level | Kitchen | 15'10'' x 10'8'' | ||
| Second Level | 5pc Ensuite Bath | 12'8'' x 10'11'' | ||
| Second Level | Dining Room | 12'8'' x 10'1'' | ||
| Second Level | Bedroom | 11'1'' x 10'8'' | ||
| Second Level | 4pc Bathroom | 8'8'' x 5'6'' | ||
| Main Level | Foyer | 16'11'' x 16'5'' | ||
| Main Level | Recreation Room | 22'2'' x 14'10'' | ||
| Main Level | Utility Room | 14'11'' x 6'2'' | ||
| Main Level | Bedroom | 12'10'' x 10'4'' | ||
| Main Level | Bedroom | 10'9'' x 10'8'' | ||
| Main Level | 4pc Bathroom | 7'11'' x 6'2'' |
https://www.realtor.ca/real-estate/27248875/2752-hawthorn-drive-penticton-wiltsevalleyview
Interested?
Contact us for more information

302 Eckhardt Avenue West
Penticton, British Columbia V2A 2A9
(250) 492-2266
(250) 492-3005

302 Eckhardt Avenue West
Penticton, British Columbia V2A 2A9
(250) 492-2266
(250) 492-3005

302 Eckhardt Avenue West
Penticton, British Columbia V2A 2A9
(250) 492-2266
(250) 492-3005

