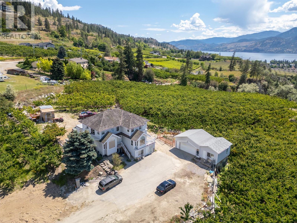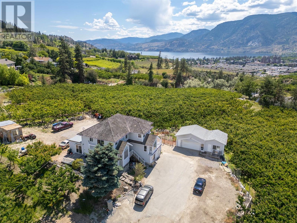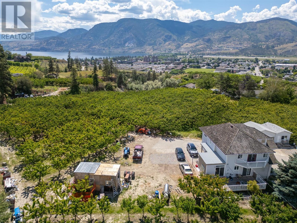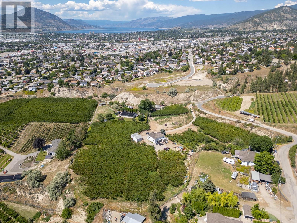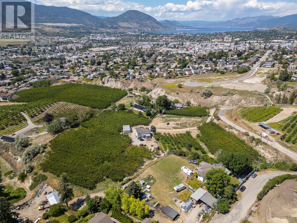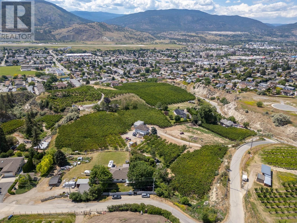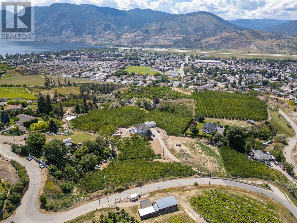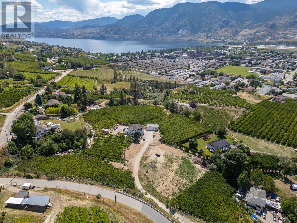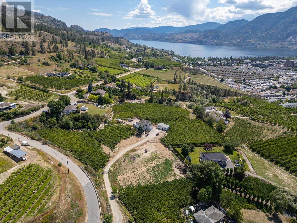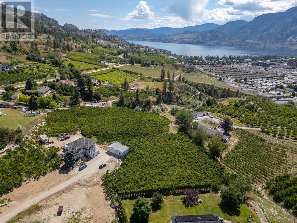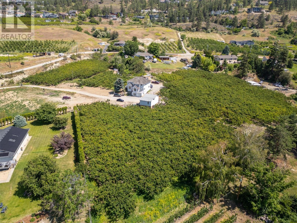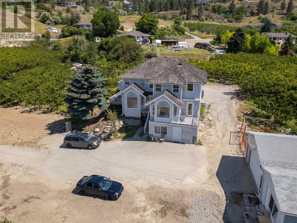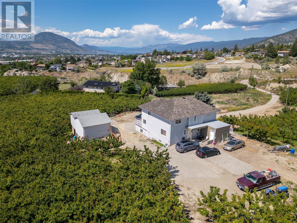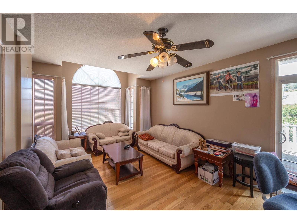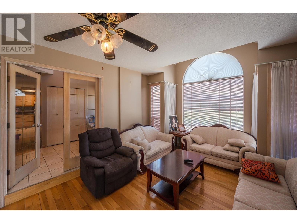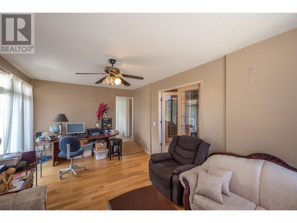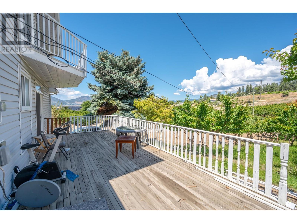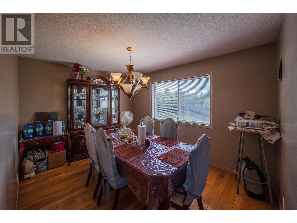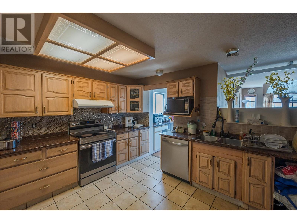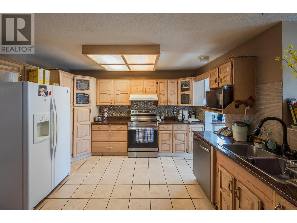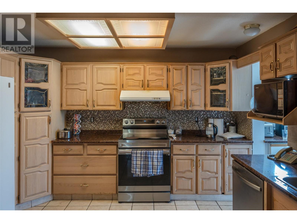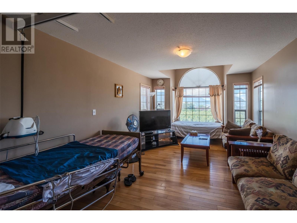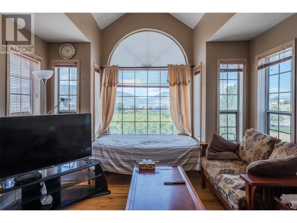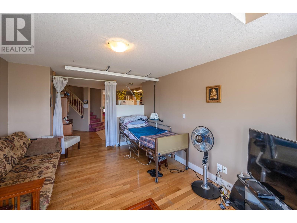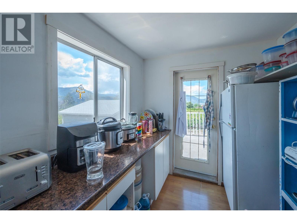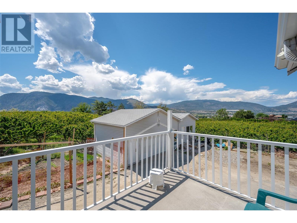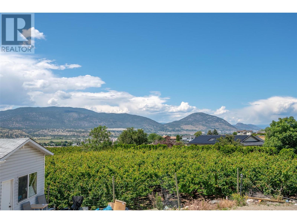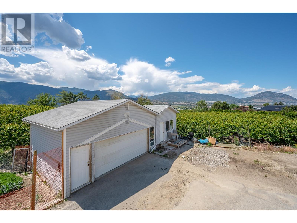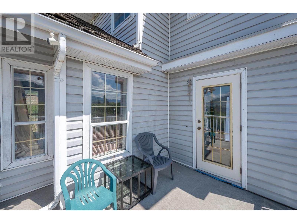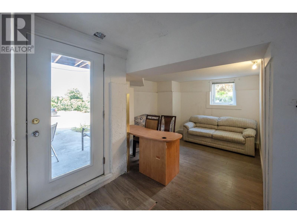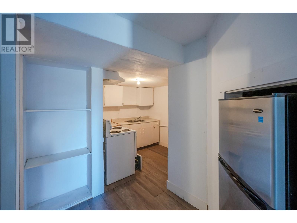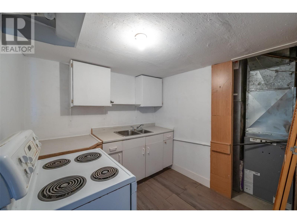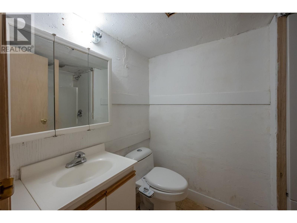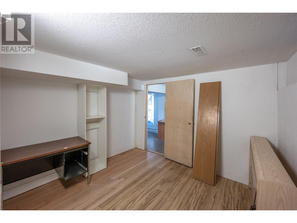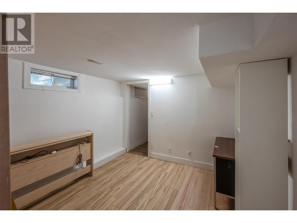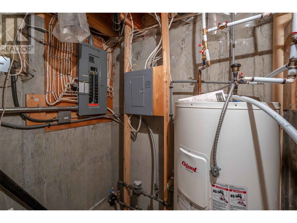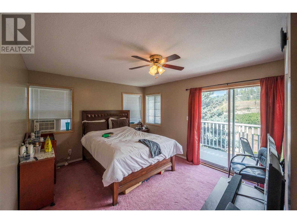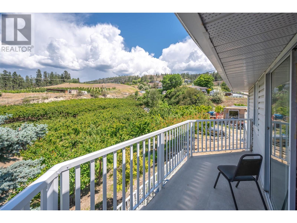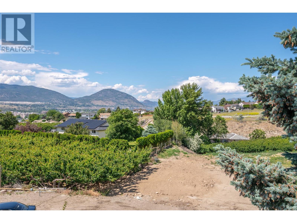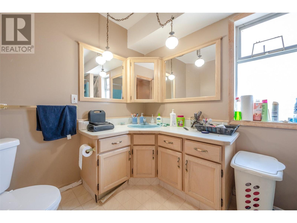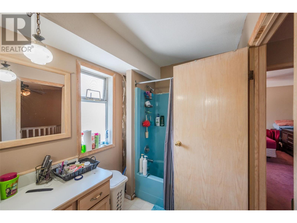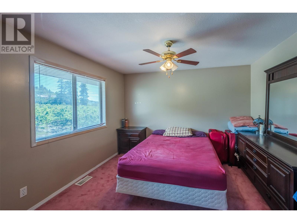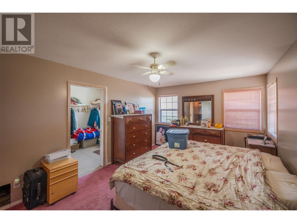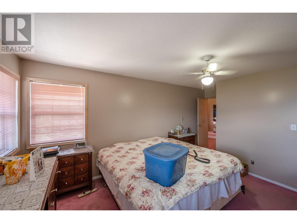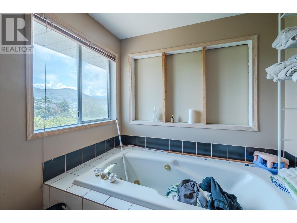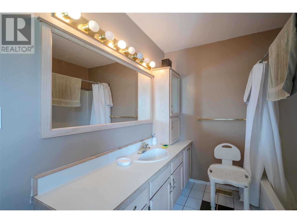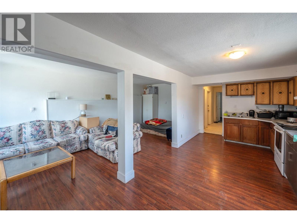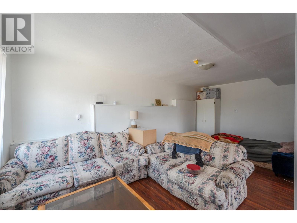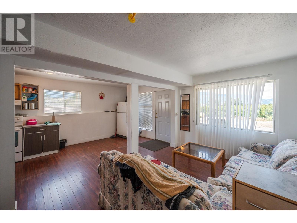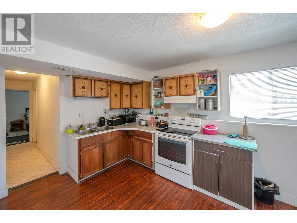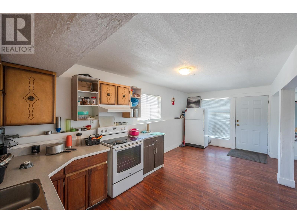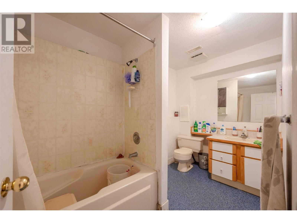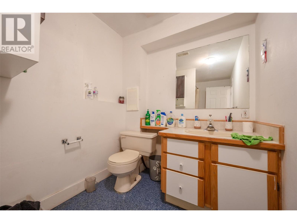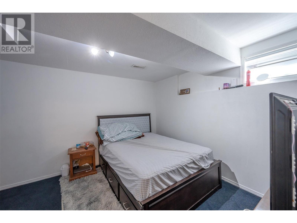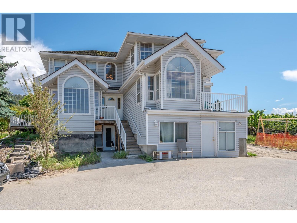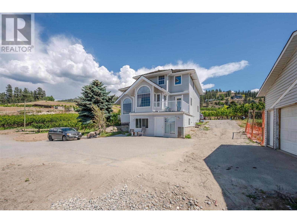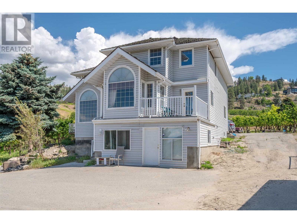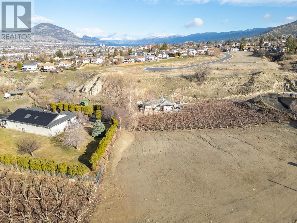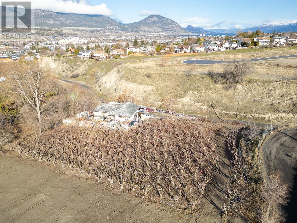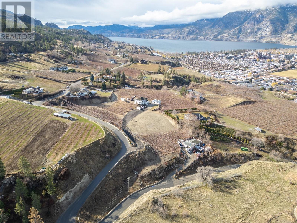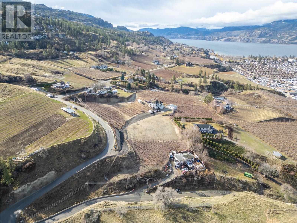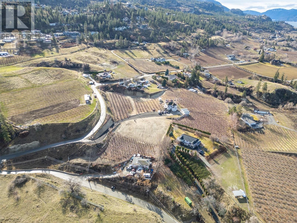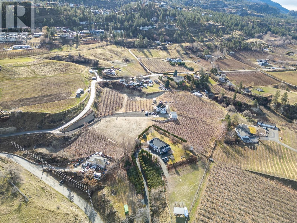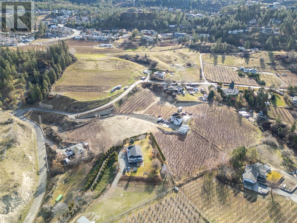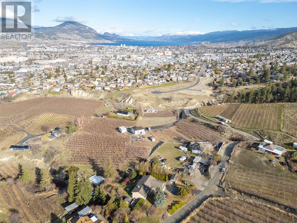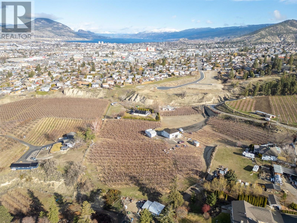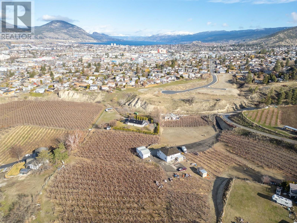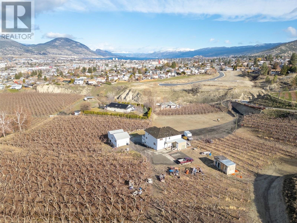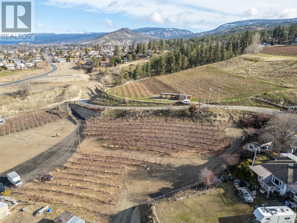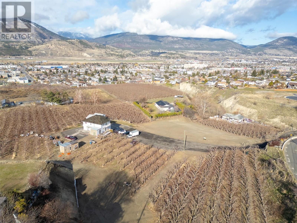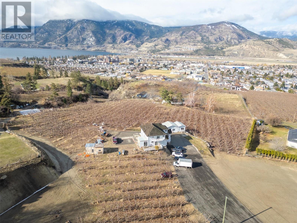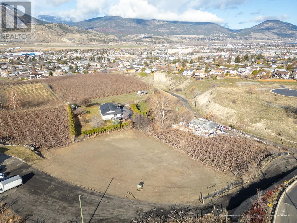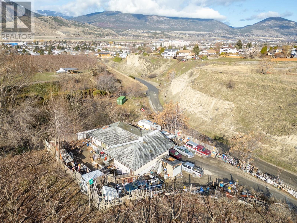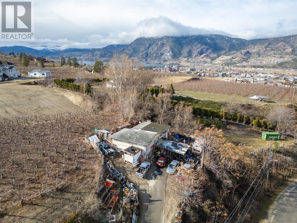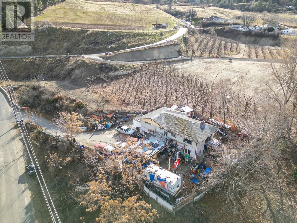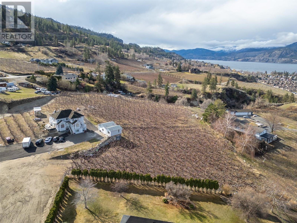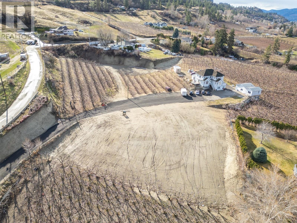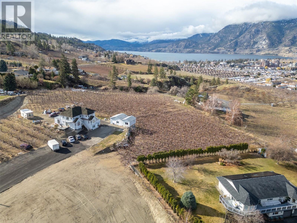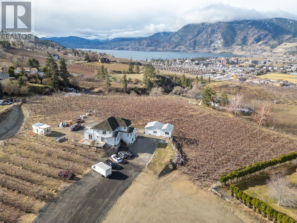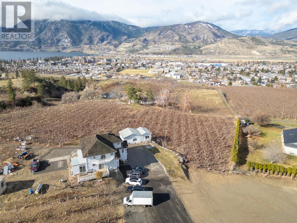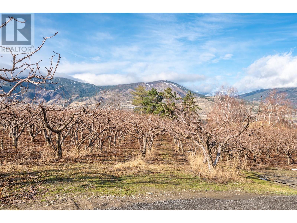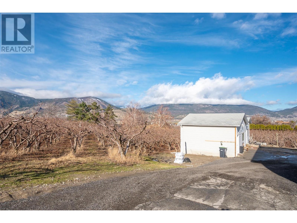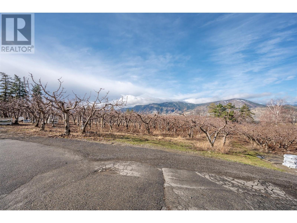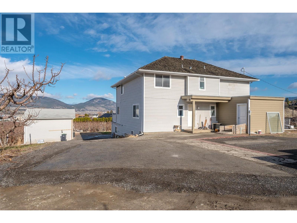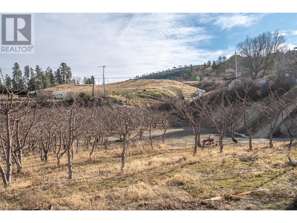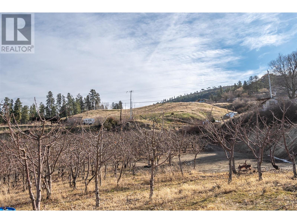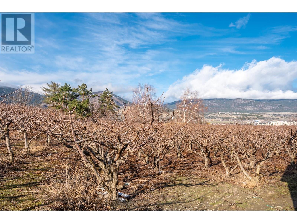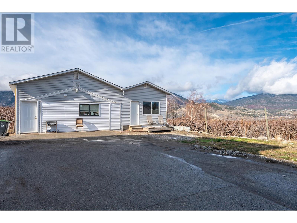2885 Valleyview Road Penticton, British Columbia V2A 8W9
$2,695,000
A rare opportunity to own agricultural land within city limits, this 6.34-acre property offers a diverse mix of farming, residential, and hobby activities, along with a steady revenue of over $10,000/month. Enjoy stunning views of Skaha Lake and the airport while benefiting from the property's immense potential.Approximately 5 acres are planted with Centennial, Christina, Staccato, and Skeena cherries, providing excellent agricultural opportunities. Additionally, newly prepared plantable areas offer space to explore personal hobbies or expand farming operations. The main residence, built in 1996, spans 4,300 sqft and requires some TLC. A second home and newly built rental suites further enhance income potential, while the annually leased farm provides flexibility for investors. With its prime location, income potential, and space for both commercial and personal use, this property is perfect for those looking to invest in Penticton’s thriving agricultural market. (id:36541)
Property Details
| MLS® Number | 10340733 |
| Property Type | Agriculture |
| Neigbourhood | Main South |
| Farm Type | Unknown |
| Parking Space Total | 2 |
Building
| Bathroom Total | 5 |
| Bedrooms Total | 7 |
| Architectural Style | Other |
| Constructed Date | 1991 |
| Cooling Type | Central Air Conditioning |
| Fire Protection | Controlled Entry |
| Half Bath Total | 2 |
| Heating Fuel | Electric |
| Heating Type | Baseboard Heaters, Forced Air |
| Stories Total | 3 |
| Size Interior | 3886 Sqft |
| Type | Other |
| Utility Water | Municipal Water |
Parking
| See Remarks | |
| Attached Garage | 2 |
| R V |
Land
| Acreage | Yes |
| Sewer | Septic Tank |
| Size Irregular | 6.3 |
| Size Total | 6.3 Ac|5 - 10 Acres |
| Size Total Text | 6.3 Ac|5 - 10 Acres |
| Zoning Type | Unknown |
Rooms
| Level | Type | Length | Width | Dimensions |
|---|---|---|---|---|
| Second Level | 5pc Ensuite Bath | 7'7'' x 13'10'' | ||
| Second Level | Primary Bedroom | 11'6'' x 17'4'' | ||
| Second Level | Bedroom | 11'6'' x 15'4'' | ||
| Second Level | Bedroom | 13'7'' x 13'1'' | ||
| Second Level | 4pc Bathroom | 9'11'' x 7'5'' | ||
| Second Level | Bedroom | 11'5'' x 9'10'' | ||
| Second Level | Bedroom | 11'6'' x 15'4'' | ||
| Basement | Family Room | 20'4'' x 9'5'' | ||
| Basement | Kitchen | 8' x 7'9'' | ||
| Basement | 2pc Bathroom | 5'4'' x 7'7'' | ||
| Basement | Utility Room | 3'9'' x 5'11'' | ||
| Basement | Bedroom | 9'6'' x 10'7'' | ||
| Basement | Den | 11'1'' x 11'2'' | ||
| Main Level | Kitchen | 12'8'' x 12' | ||
| Main Level | Dining Room | 12'8'' x 9'9'' | ||
| Main Level | Laundry Room | 11'6'' x 11'2'' | ||
| Main Level | Foyer | 6'11'' x 7' | ||
| Main Level | 2pc Bathroom | 6'6'' x 4'5'' | ||
| Main Level | 4pc Bathroom | 9'10'' x 7'11'' | ||
| Main Level | Bedroom | 11'4'' x 12'11'' | ||
| Main Level | Family Room | 18'1'' x 11'7'' | ||
| Main Level | Living Room | 20'7'' x 11'6'' |
https://www.realtor.ca/real-estate/28079001/2885-valleyview-road-penticton-main-south
Interested?
Contact us for more information

302 Eckhardt Avenue West
Penticton, British Columbia V2A 2A9
(250) 492-2266
(250) 492-3005

302 Eckhardt Avenue West
Penticton, British Columbia V2A 2A9
(250) 492-2266
(250) 492-3005

302 Eckhardt Avenue West
Penticton, British Columbia V2A 2A9
(250) 492-2266
(250) 492-3005

