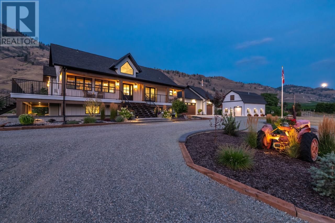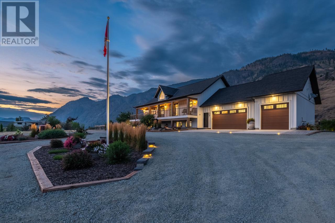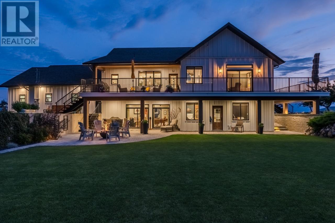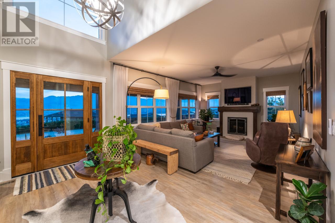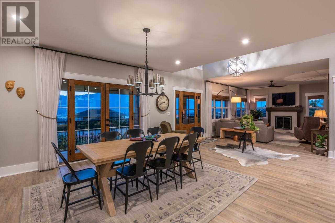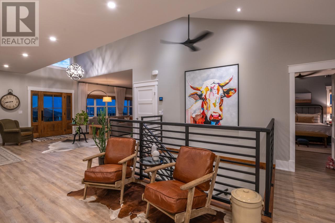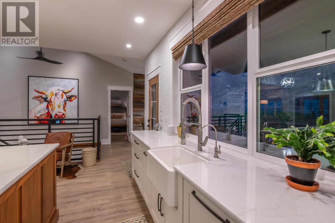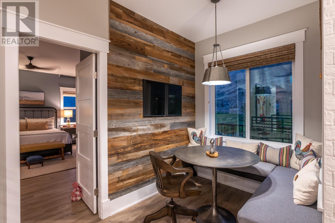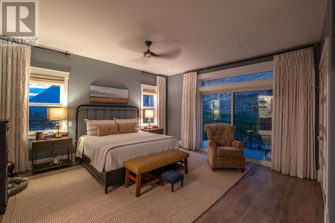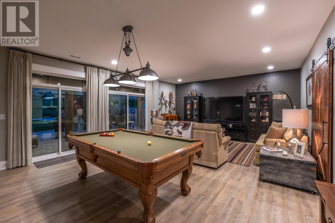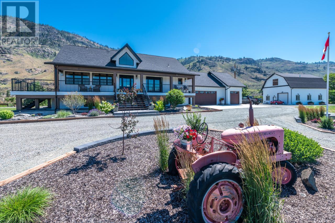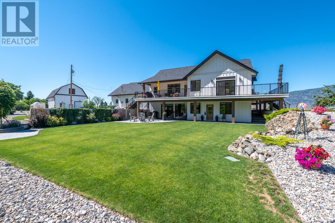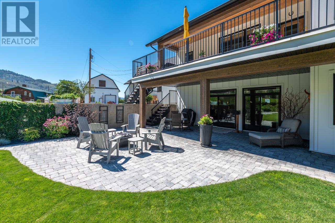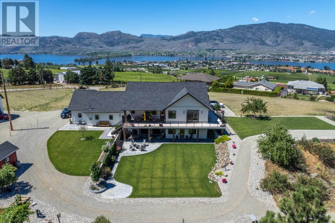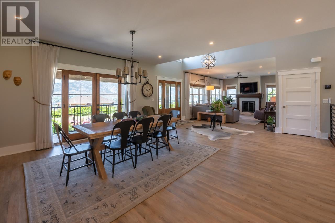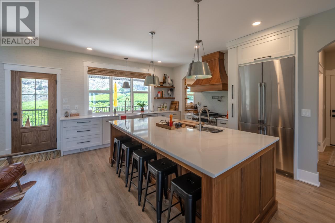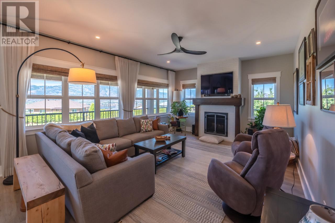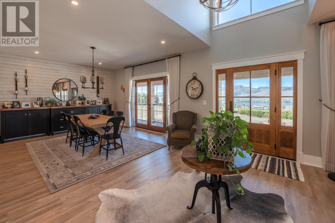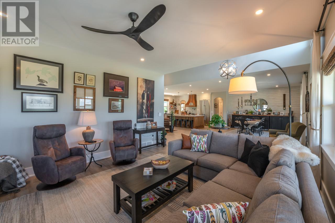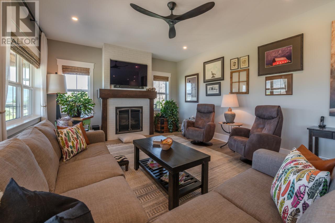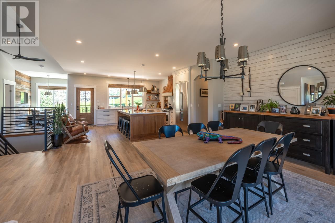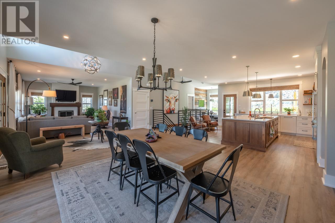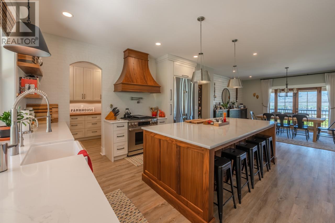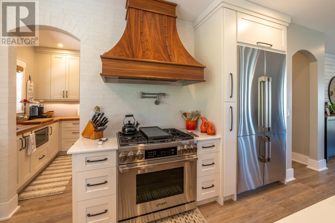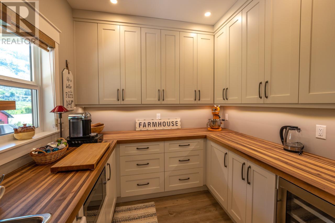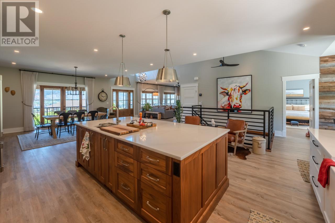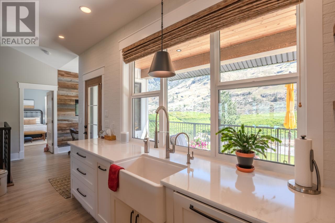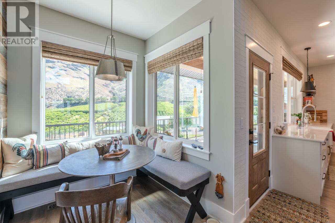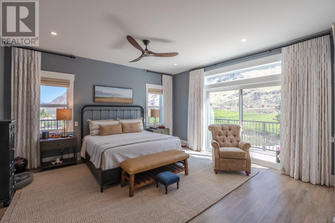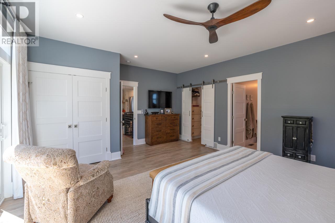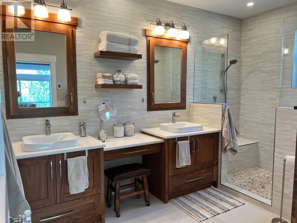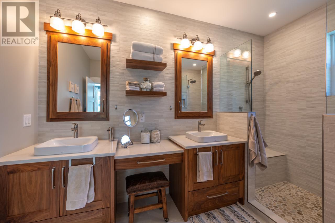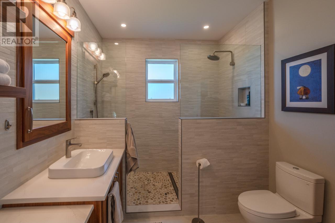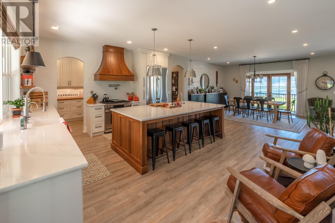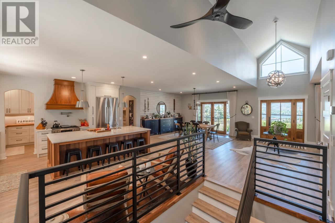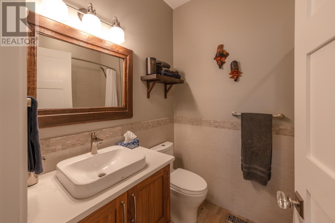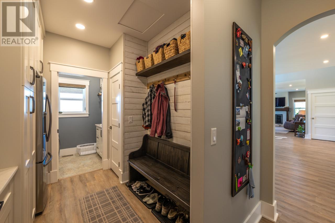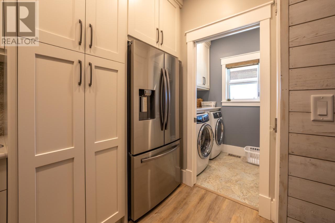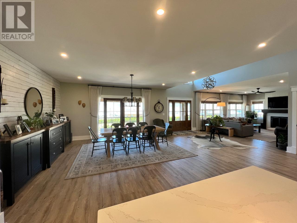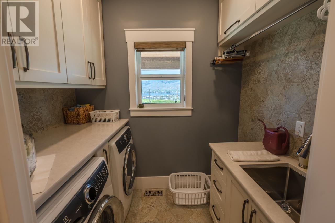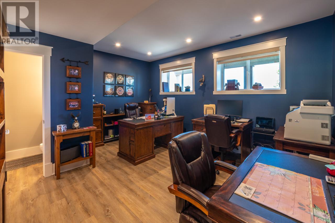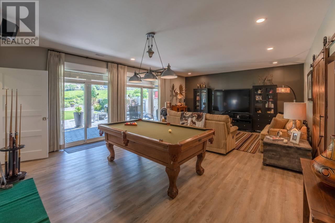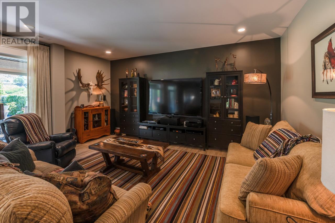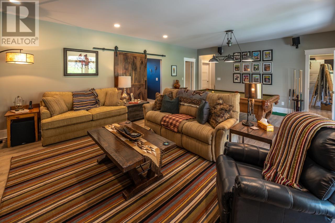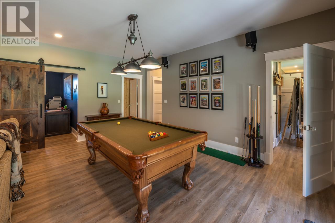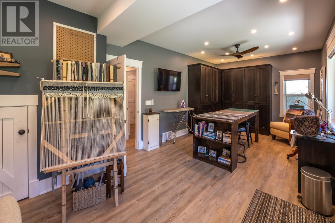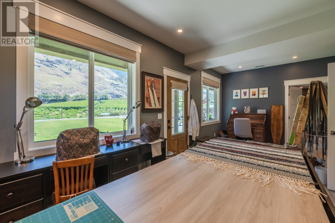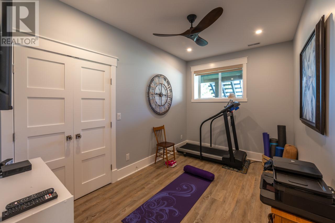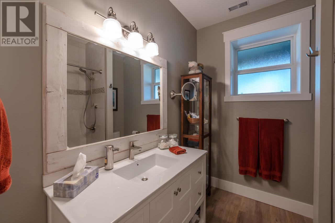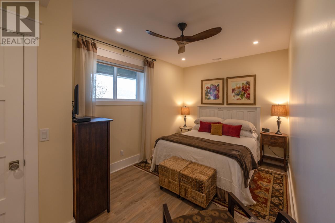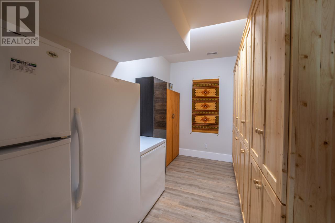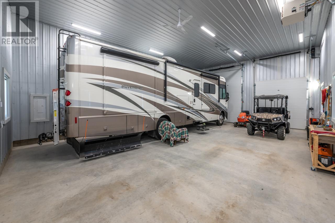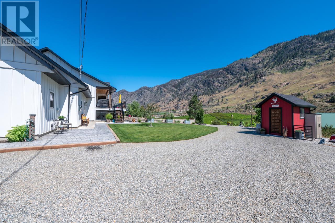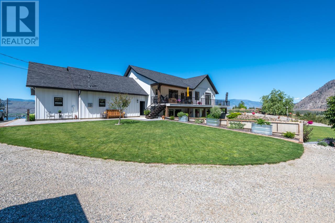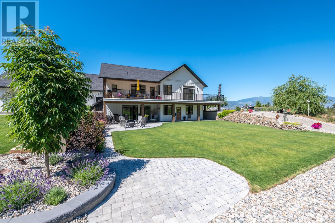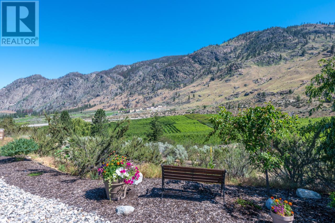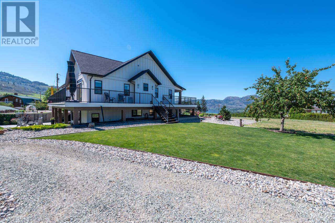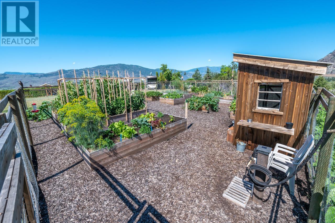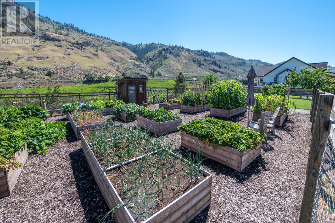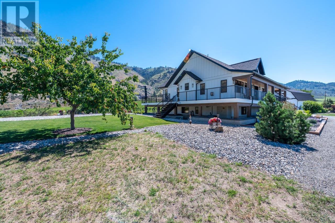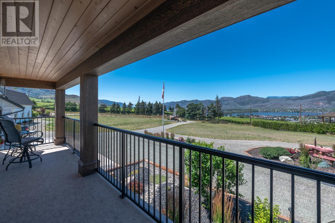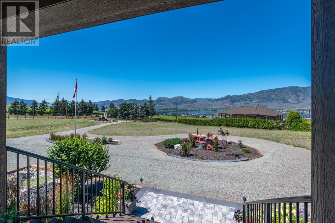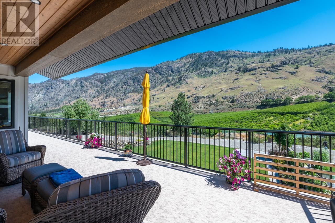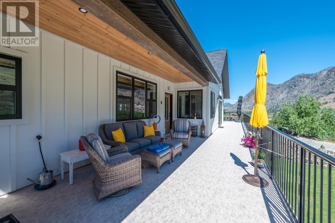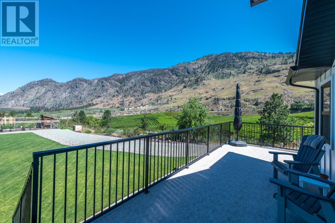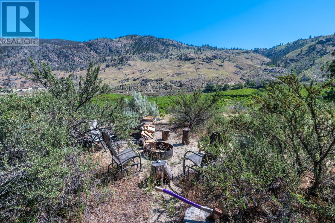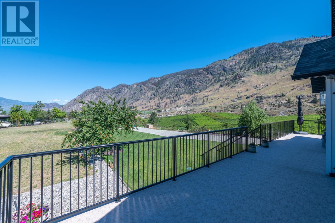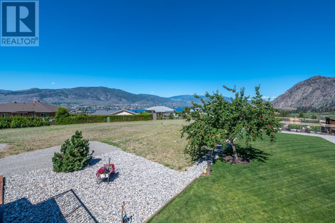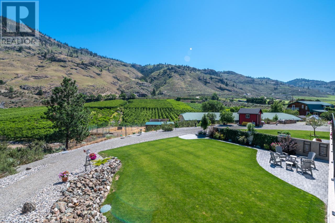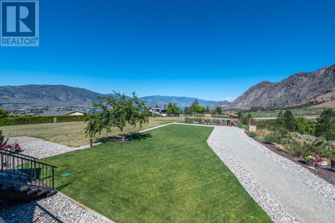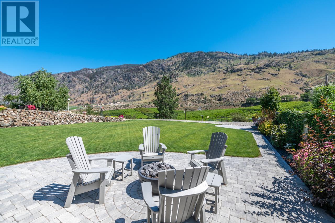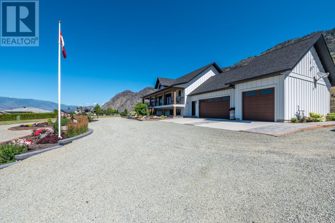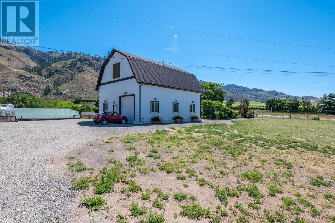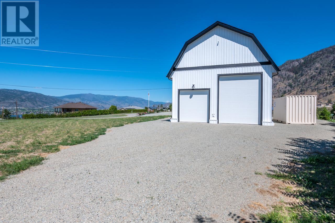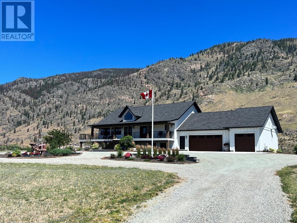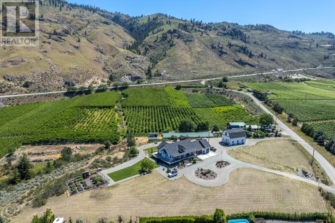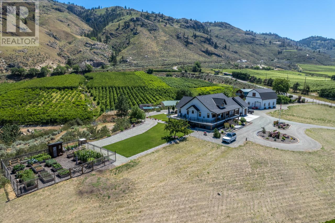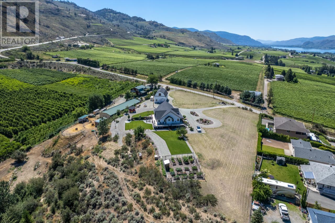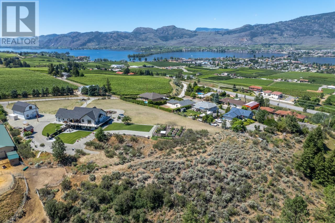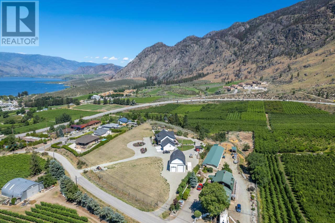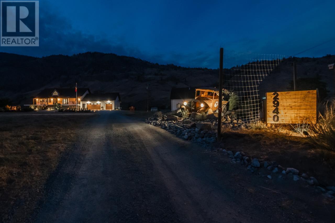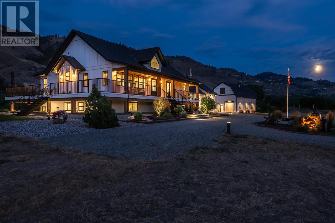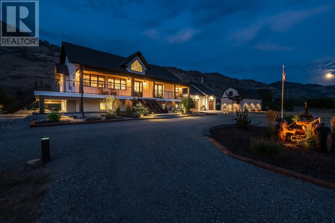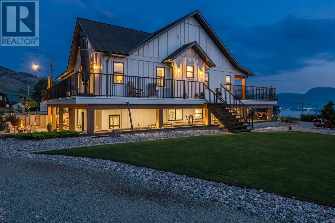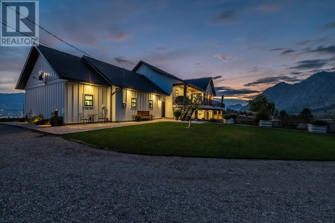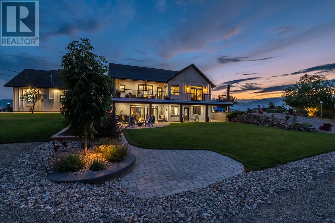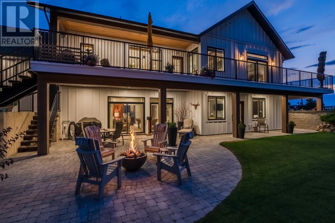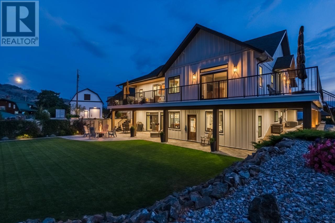2940 82nd Avenue Osoyoos, British Columbia V0H 1V6
$2,685,000
Perched above the valley on Osoyoos’s sought-after East Bench, this Modern Farmhouse estate is more than just a home — it’s a lifestyle. With nearly 4.5 acres of land and jaw-dropping 360° views of Osoyoos Lake and the rolling South Okanagan hills, this is where serenity meets sophistication. Imagine waking up to golden sunrises over the vineyards and ending the day with a glass of wine as the lake glows beneath the sunset. Inside, nearly 4,000 sq ft of flawless design and craftsmanship awaits. The main level is anchored by a show-stopping chef’s kitchen (hello, top-tier Dacor appliances and walk-in pantry), a bright and open living space with a cozy gas fireplace, a generous dining area for gathering, and a luxurious primary suite built for rest and retreat. Downstairs offers three spacious bedrooms, a flex room, and a sprawling family/games room — the perfect extension of the home for relaxation or hosting. Outside, the property is ready for your vision — whether it’s a pool, hobby vineyard, or room to roam. A brand-new heated 44x30 ft shop with RV-height doors and high-amperage power adds rare functionality to this already exceptional offering. Car enthusiasts will love the attached 3 car garage and ample open parking and gardeners will appreciate the large deer fenced, irrigated, raised garden fully equipped with potting shed and greenhouse. Endless possibilities await. Make it your dream and schedule your private viewing today. (id:36541)
Property Details
| MLS® Number | 10342627 |
| Property Type | Single Family |
| Neigbourhood | Osoyoos Rural |
| Amenities Near By | Golf Nearby |
| Community Features | Rural Setting |
| Features | Level Lot, Private Setting, Central Island |
| Parking Space Total | 35 |
| View Type | City View, Lake View, Mountain View, Valley View, View Of Water, View (panoramic) |
Building
| Bathroom Total | 4 |
| Bedrooms Total | 4 |
| Appliances | Refrigerator, Dishwasher, Dryer, Range - Gas, Microwave, Washer, Water Softener |
| Basement Type | Full |
| Constructed Date | 2005 |
| Construction Style Attachment | Detached |
| Cooling Type | Central Air Conditioning |
| Exterior Finish | Other |
| Fireplace Fuel | Gas |
| Fireplace Present | Yes |
| Fireplace Type | Unknown |
| Half Bath Total | 1 |
| Heating Type | Forced Air, See Remarks |
| Roof Material | Asphalt Shingle |
| Roof Style | Unknown |
| Stories Total | 2 |
| Size Interior | 4198 Sqft |
| Type | House |
| Utility Water | Well |
Parking
| See Remarks | |
| Attached Garage | 7 |
| Heated Garage | |
| R V |
Land
| Acreage | Yes |
| Land Amenities | Golf Nearby |
| Landscape Features | Landscaped, Level |
| Sewer | Septic Tank |
| Size Irregular | 4.43 |
| Size Total | 4.43 Ac|1 - 5 Acres |
| Size Total Text | 4.43 Ac|1 - 5 Acres |
| Zoning Type | Unknown |
Rooms
| Level | Type | Length | Width | Dimensions |
|---|---|---|---|---|
| Lower Level | 2pc Ensuite Bath | Measurements not available | ||
| Lower Level | Bedroom | 14'3'' x 17'6'' | ||
| Lower Level | Storage | 14'3'' x 7'10'' | ||
| Lower Level | Utility Room | 14'3'' x 7'2'' | ||
| Lower Level | Hobby Room | 18'11'' x 25'9'' | ||
| Lower Level | Family Room | 21'1'' x 25'7'' | ||
| Lower Level | Bedroom | 9'1'' x 14'1'' | ||
| Lower Level | 4pc Bathroom | 7'9'' x 8'1'' | ||
| Lower Level | Bedroom | 10'3'' x 18'1'' | ||
| Main Level | Other | 8'8'' x 5'8'' | ||
| Main Level | Pantry | 8'2'' x 8'11'' | ||
| Main Level | Other | 26'10'' x 11'4'' | ||
| Main Level | Other | 26'10'' x 29'0'' | ||
| Main Level | Mud Room | 9'0'' x 8'2'' | ||
| Main Level | Laundry Room | 5'5'' x 8'2'' | ||
| Main Level | Dining Nook | 11'0'' x 6'11'' | ||
| Main Level | Dining Room | 19'5'' x 25'5'' | ||
| Main Level | 4pc Ensuite Bath | 8'7'' x 12'8'' | ||
| Main Level | 4pc Bathroom | 5'11'' x 8'1'' | ||
| Main Level | Primary Bedroom | 16'5'' x 19'0'' | ||
| Main Level | Living Room | 14'11'' x 19'5'' | ||
| Main Level | Kitchen | 15'3'' x 18'7'' |
https://www.realtor.ca/real-estate/28150634/2940-82nd-avenue-osoyoos-osoyoos-rural
Interested?
Contact us for more information

8507 A Main St., Po Box 1099
Osoyoos, British Columbia V0H 1V0
(250) 495-7441
(250) 495-6723

1631 Dickson Ave, Suite 1100
Kelowna, British Columbia V1Y 0B5
(833) 817-6506
www.exprealty.ca/

