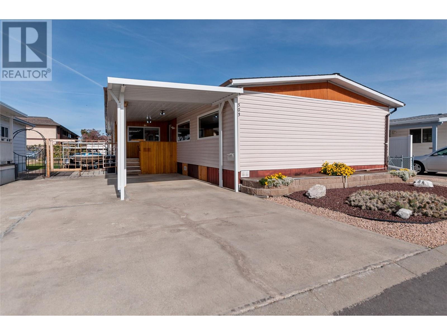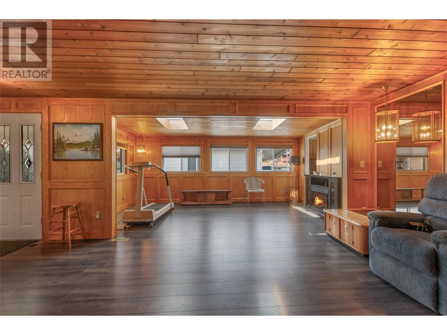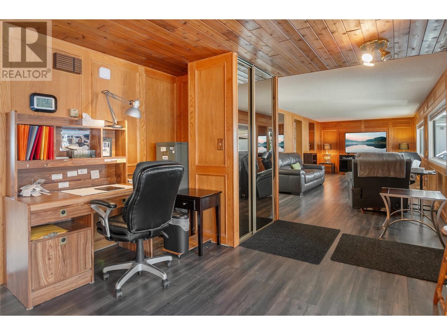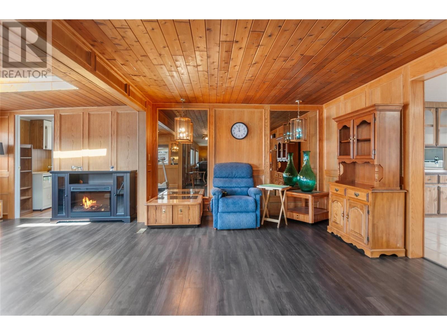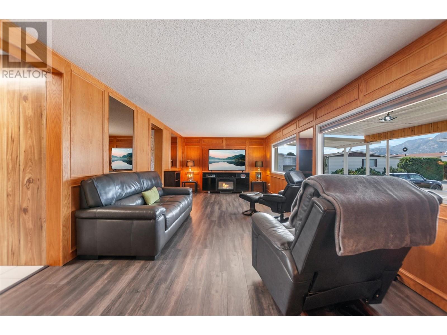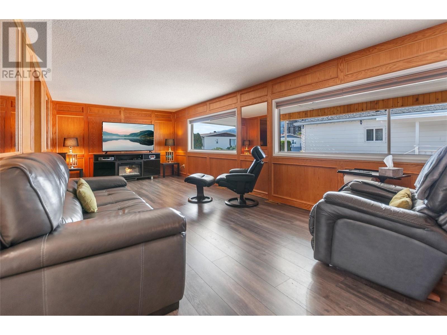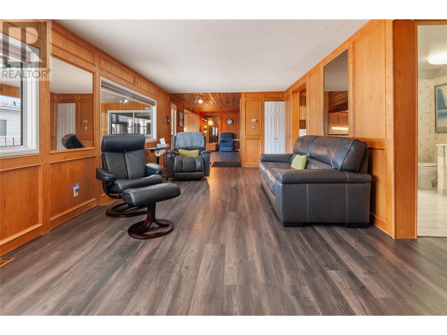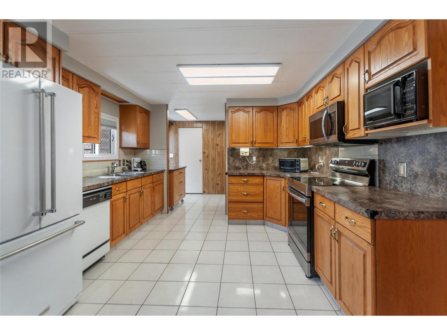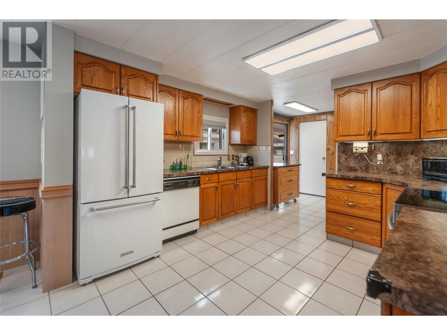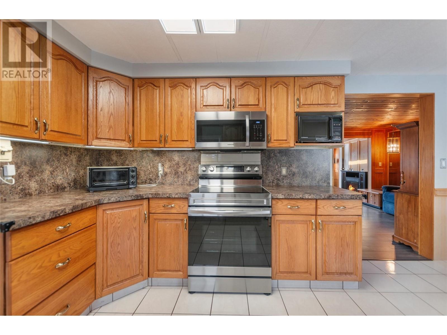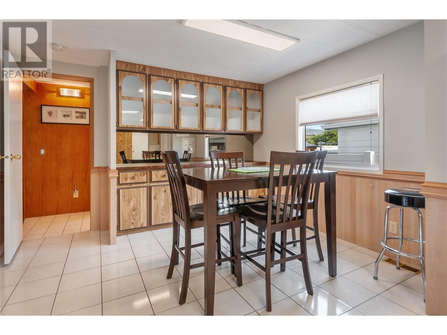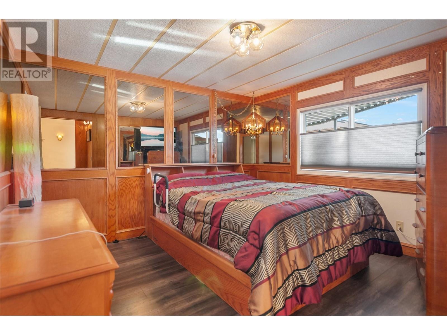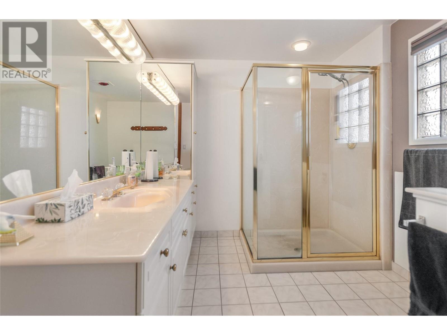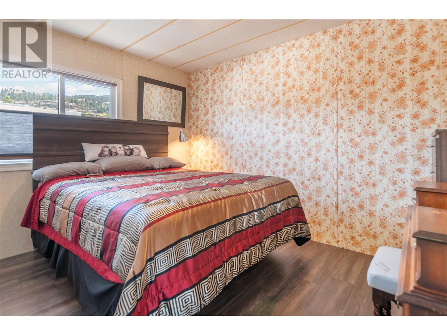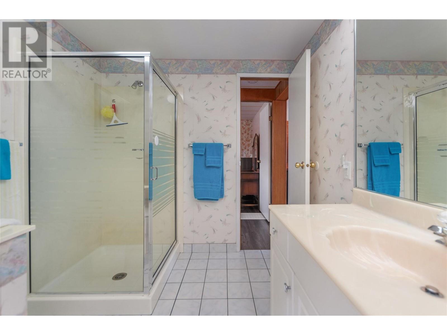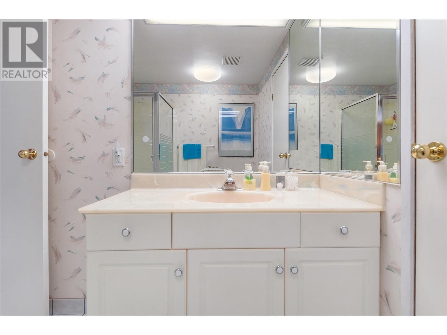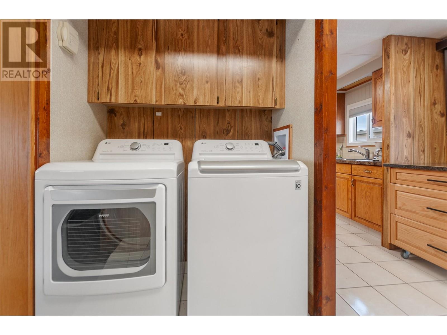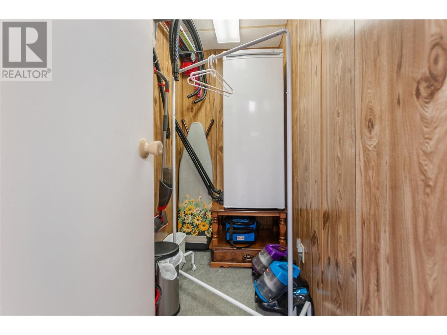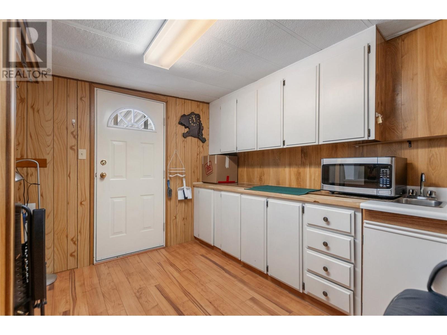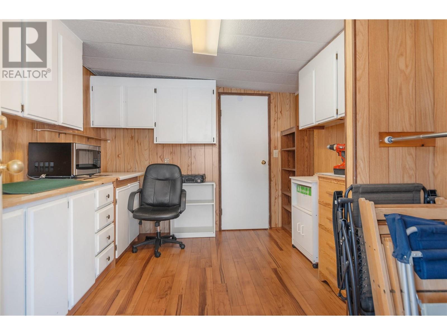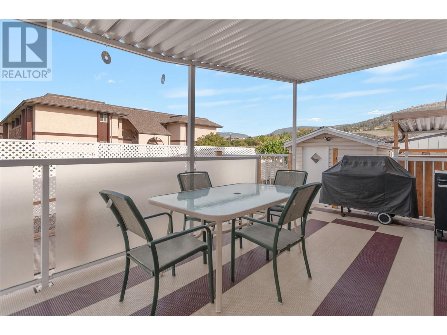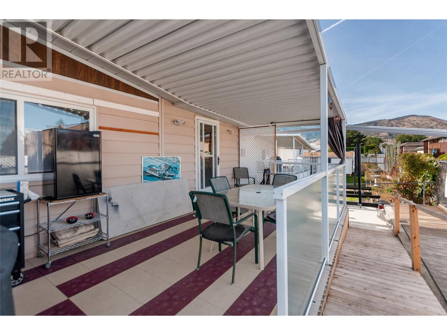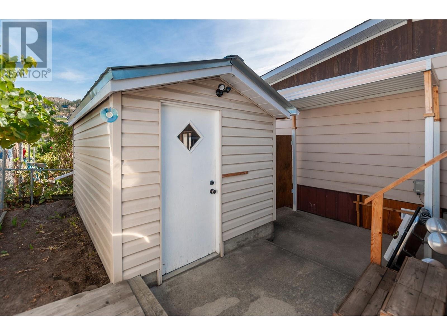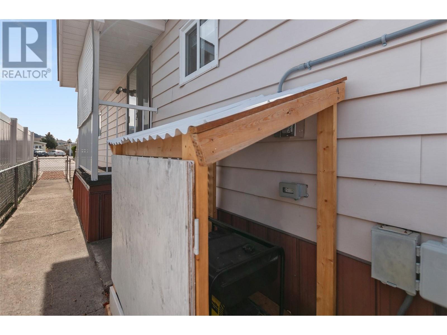3105 South Main Street Unit# 503 Penticton, British Columbia V2A 7H1
$479,000
Welcome to your dream retreat and own the land! This upgraded 1,700+ sq. ft. mobile home is tucked into a fantastic 55+ community in the heart of Penticton. Just a short stroll to the beach and marina and minutes from shopping, golf, and the airport. This home blends convenience with a relaxed, resort-like vibe. Modern updates shine throughout, with new plumbing, sleek kitchen countertops, and fresh flooring. Bonus? A standby generator and a workshop for all your projects! Plus, the community is packed with perks, including an indoor pool, hot tub, and a friendly, welcoming atmosphere with low monthly fees of $207.88. Ready for fun, comfort, and the best of Penticton living? Call the listing agent today! (id:36541)
Open House
This property has open houses!
10:00 am
Ends at:11:00 pm
Property Details
| MLS® Number | 10338522 |
| Property Type | Single Family |
| Neigbourhood | Main South |
| Community Name | Caravilla Estates |
| Amenities Near By | Golf Nearby, Airport, Shopping |
| Community Features | Pets Not Allowed, Seniors Oriented |
| Features | Level Lot, Private Setting |
| Parking Space Total | 3 |
| Pool Type | Indoor Pool |
| View Type | Mountain View |
Building
| Bathroom Total | 2 |
| Bedrooms Total | 2 |
| Appliances | Range, Refrigerator, Dishwasher, Dryer, Washer |
| Constructed Date | 1981 |
| Cooling Type | Central Air Conditioning |
| Exterior Finish | Vinyl Siding |
| Foundation Type | None |
| Heating Type | Forced Air, See Remarks |
| Roof Material | Asphalt Shingle |
| Roof Style | Unknown |
| Stories Total | 1 |
| Size Interior | 1797 Sqft |
| Type | Manufactured Home |
| Utility Water | Community Water System, Shared Well |
Parking
| See Remarks | |
| Carport |
Land
| Acreage | No |
| Land Amenities | Golf Nearby, Airport, Shopping |
| Landscape Features | Landscaped, Level |
| Sewer | Municipal Sewage System |
| Size Irregular | 0.1 |
| Size Total | 0.1 Ac|under 1 Acre |
| Size Total Text | 0.1 Ac|under 1 Acre |
| Zoning Type | Unknown |
Rooms
| Level | Type | Length | Width | Dimensions |
|---|---|---|---|---|
| Main Level | Storage | 3'8'' x 7'7'' | ||
| Main Level | Mud Room | 9'5'' x 11'4'' | ||
| Main Level | Primary Bedroom | 11'3'' x 11'6'' | ||
| Main Level | Kitchen | 11'4'' x 17'11'' | ||
| Main Level | Living Room | 11'4'' x 47'7'' | ||
| Main Level | 3pc Ensuite Bath | 11'6'' x 11'5'' | ||
| Main Level | Dining Room | 11'4'' x 9'9'' | ||
| Main Level | Sunroom | 17' x 9'6'' | ||
| Main Level | Bedroom | 11'5'' x 8'6'' | ||
| Main Level | 3pc Bathroom | 7'5'' x 7'8'' |
https://www.realtor.ca/real-estate/28009188/3105-south-main-street-unit-503-penticton-main-south
Interested?
Contact us for more information

302 Eckhardt Avenue West
Penticton, British Columbia V2A 2A9
(250) 492-2266
(250) 492-3005

