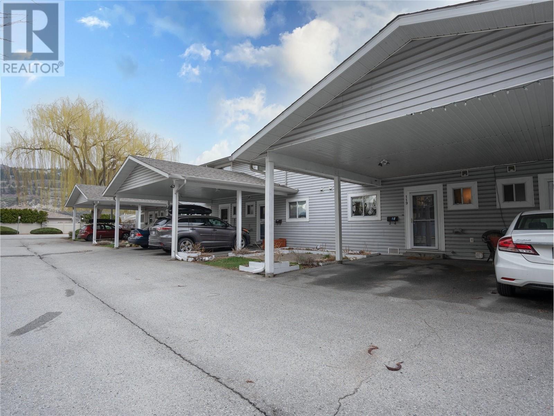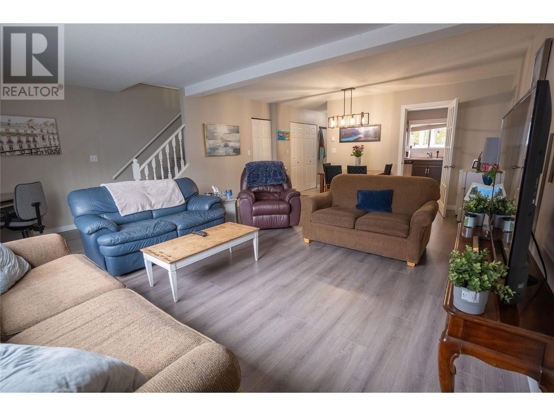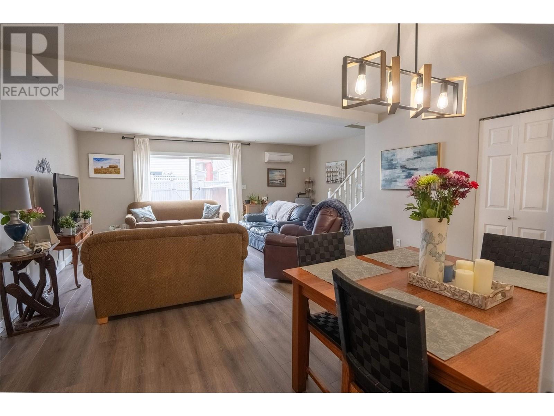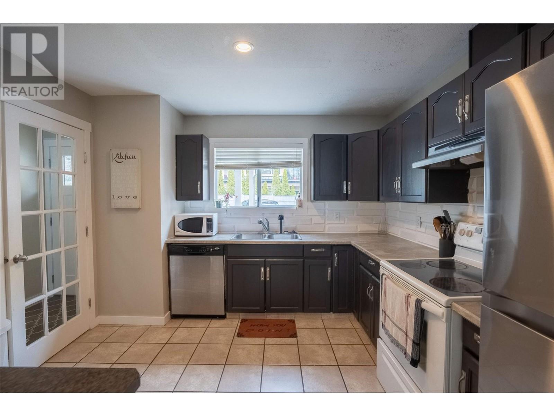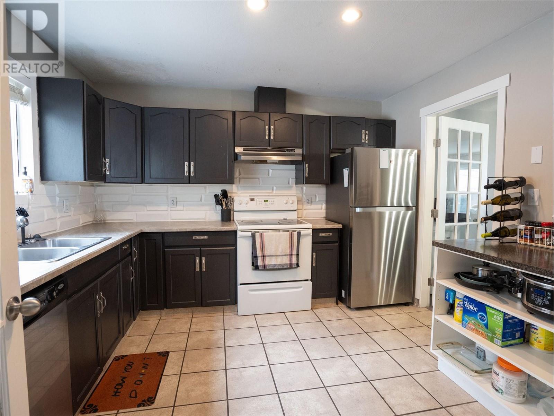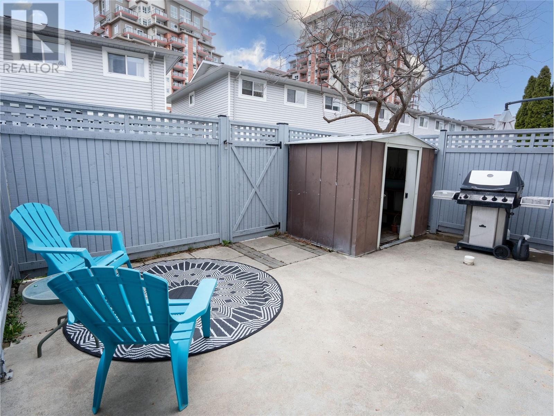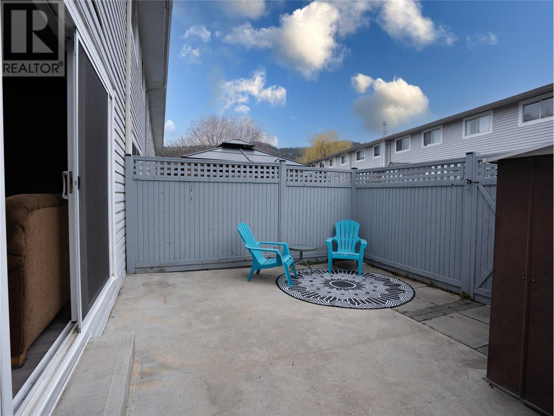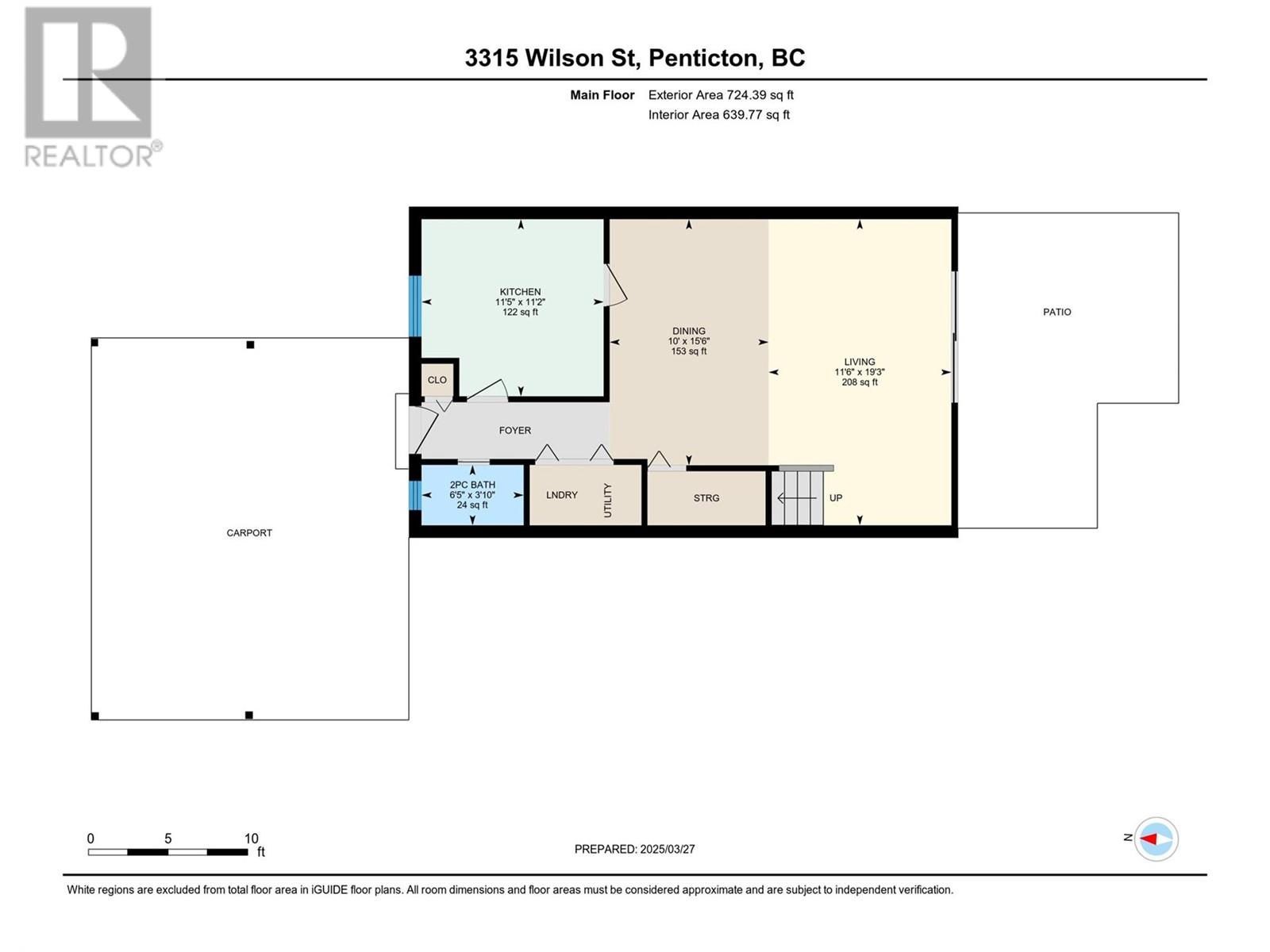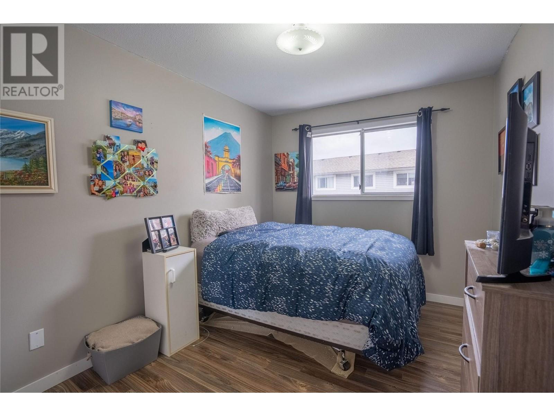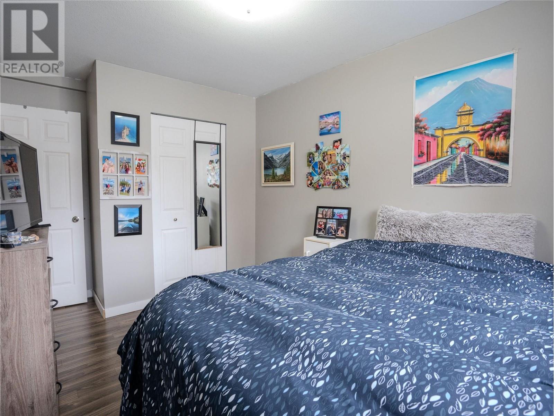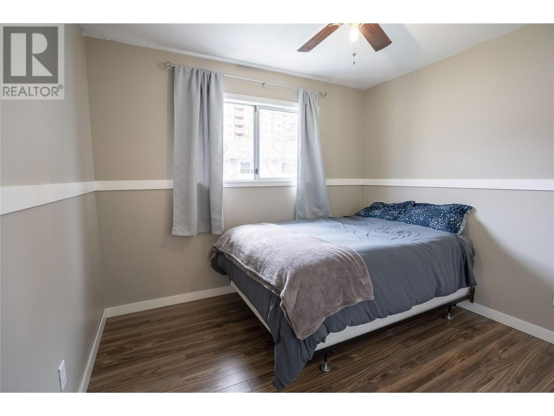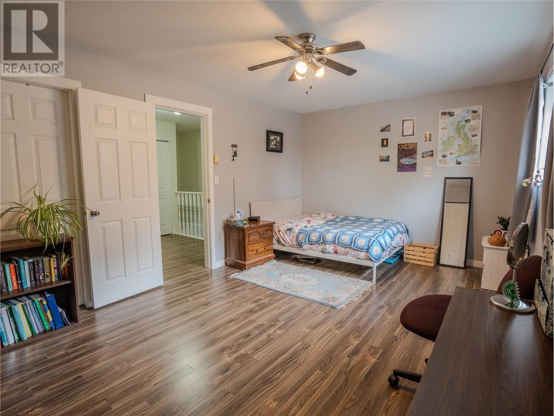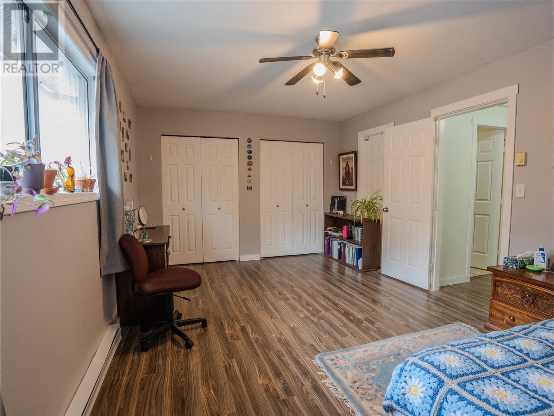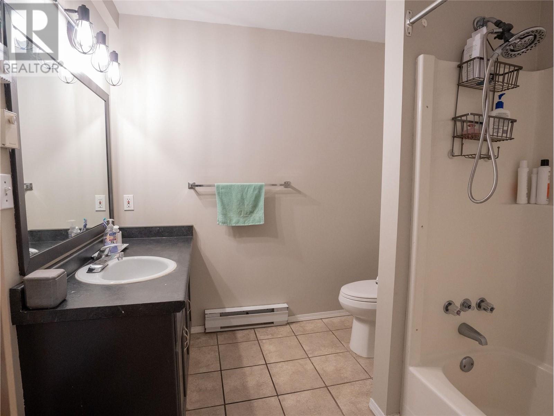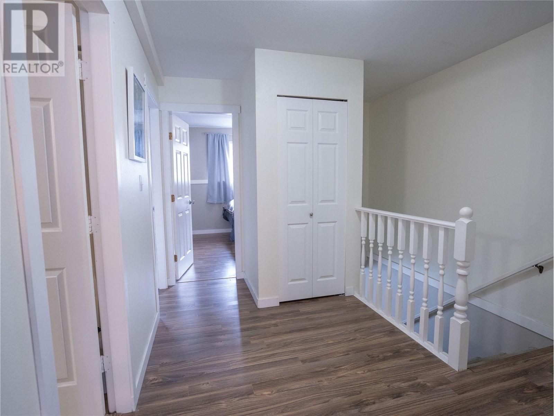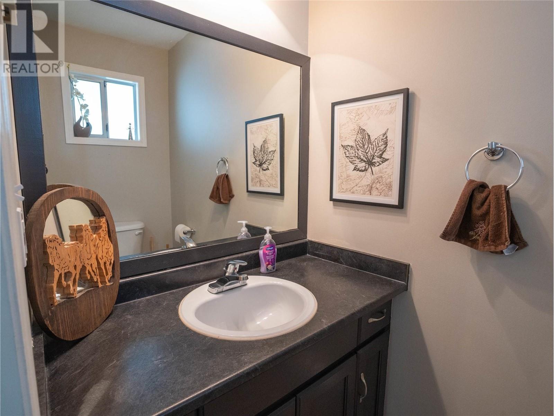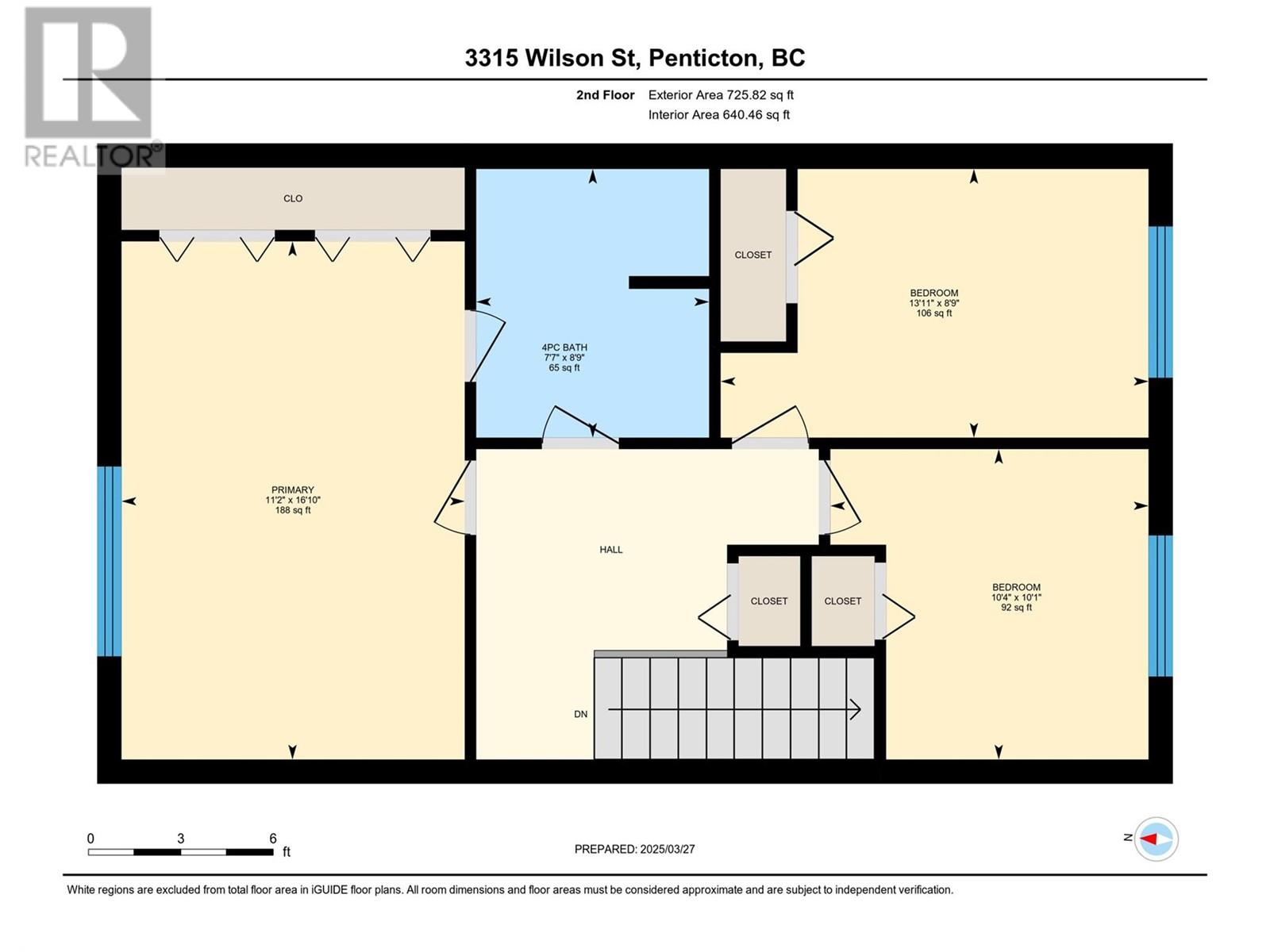3315 Wilson Street Unit# 119 Penticton, British Columbia V2A 8J3
$464,500Maintenance, Insurance, Ground Maintenance, Sewer, Waste Removal, Water
$392.07 Monthly
Maintenance, Insurance, Ground Maintenance, Sewer, Waste Removal, Water
$392.07 MonthlyFabulous family townhome walking distance to schools, Skaha Beach and Park and South end amenities! 3315 Wilson offers ample common space for kids to run around safely plus each unit has a nice fenced in patio space plus carport parking. Interior features include huge kitchen with plenty of counter space and room for island or in-kitchen dining; main level is complete with laundry, 2pc washroom and large living/dining room with access to back patio. Upstairs you will find a large landing, 3 bedrooms and full 4pc washroom. Oversized master bedroom has secondary access to the washroom. Strata includes water, building insurance and common area maintenance. Book your private showing today! (id:36541)
Property Details
| MLS® Number | 10340632 |
| Property Type | Single Family |
| Neigbourhood | Main South |
| Community Name | Wilson Court |
| Community Features | Pets Allowed |
| Parking Space Total | 2 |
| View Type | Mountain View |
Building
| Bathroom Total | 2 |
| Bedrooms Total | 3 |
| Appliances | Range, Refrigerator, Dishwasher, Washer & Dryer |
| Architectural Style | Other |
| Basement Type | Crawl Space |
| Constructed Date | 1991 |
| Construction Style Attachment | Attached |
| Cooling Type | Heat Pump |
| Exterior Finish | Vinyl Siding |
| Flooring Type | Carpeted, Ceramic Tile, Laminate |
| Half Bath Total | 1 |
| Heating Fuel | Electric |
| Heating Type | Baseboard Heaters, Heat Pump |
| Roof Material | Asphalt Shingle |
| Roof Style | Unknown |
| Stories Total | 2 |
| Size Interior | 1346 Sqft |
| Type | Row / Townhouse |
| Utility Water | Municipal Water |
Parking
| Carport |
Land
| Acreage | No |
| Sewer | Municipal Sewage System |
| Size Total Text | Under 1 Acre |
| Zoning Type | Unknown |
Rooms
| Level | Type | Length | Width | Dimensions |
|---|---|---|---|---|
| Second Level | Primary Bedroom | 16'10'' x 11'2'' | ||
| Second Level | Bedroom | 10'1'' x 10'4'' | ||
| Second Level | Bedroom | 8'9'' x 13'11'' | ||
| Second Level | Full Bathroom | Measurements not available | ||
| Main Level | Living Room | 19'3'' x 11'6'' | ||
| Main Level | Kitchen | 11'2'' x 11'5'' | ||
| Main Level | Dining Room | 15'6'' x 10' | ||
| Main Level | Partial Bathroom | Measurements not available |
https://www.realtor.ca/real-estate/28088704/3315-wilson-street-unit-119-penticton-main-south
Interested?
Contact us for more information

484 Main Street
Penticton, British Columbia V2A 5C5
(250) 493-2244
(250) 492-6640

484 Main Street
Penticton, British Columbia V2A 5C5
(250) 493-2244
(250) 492-6640

