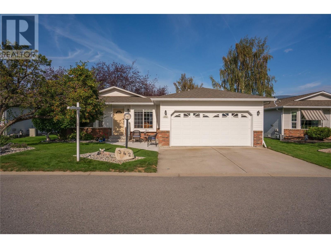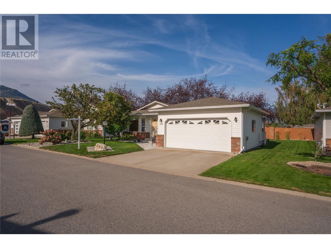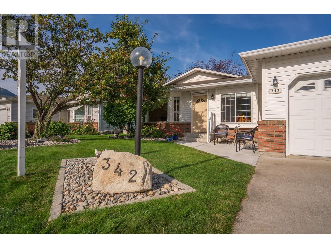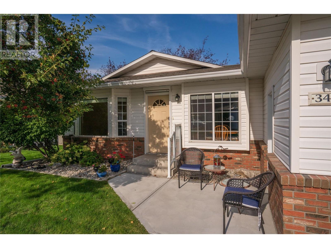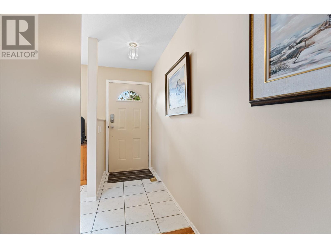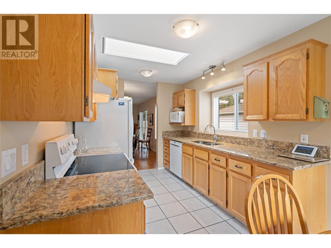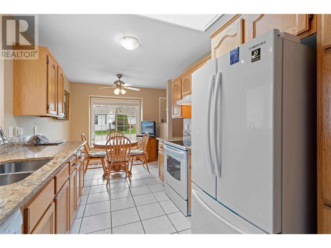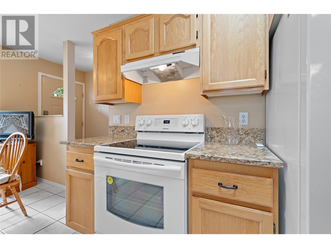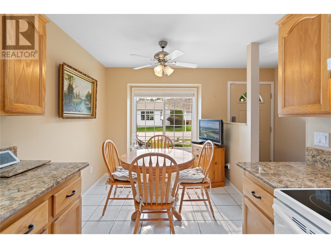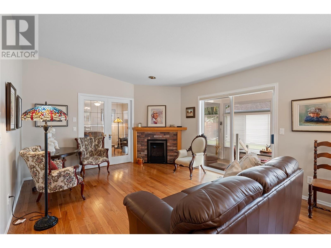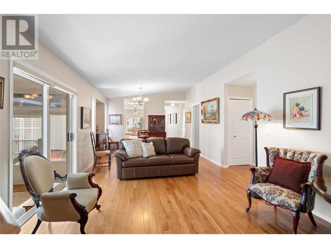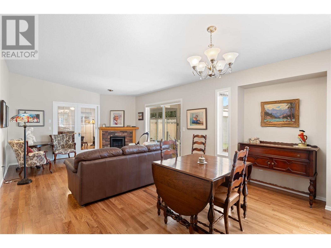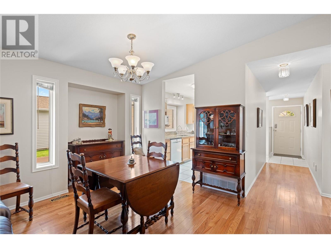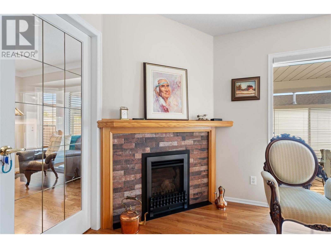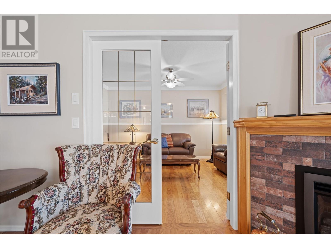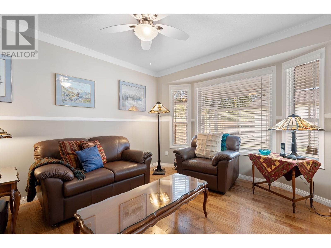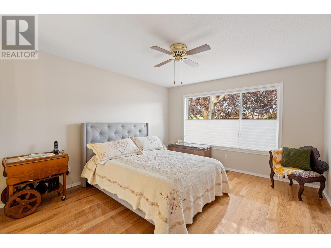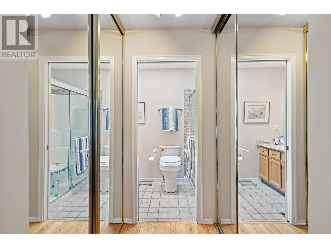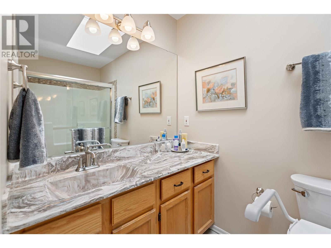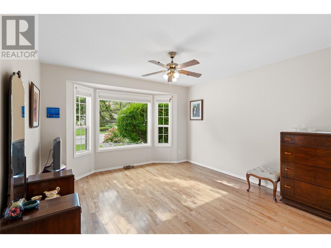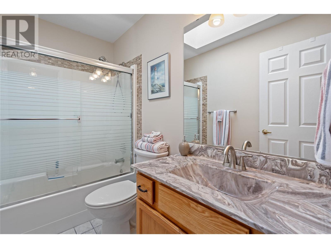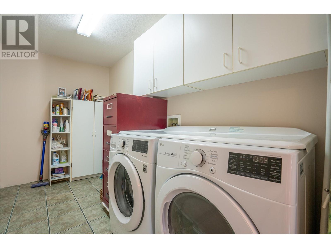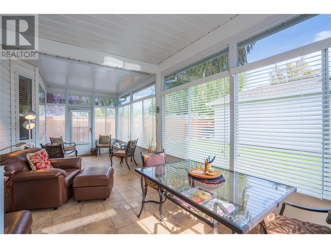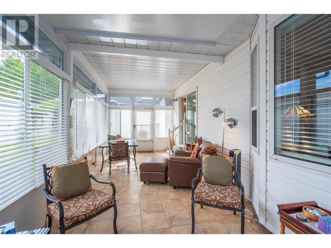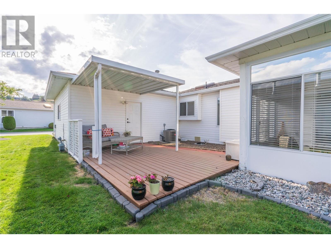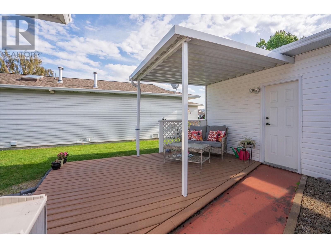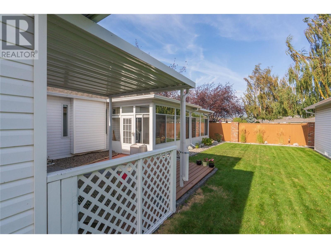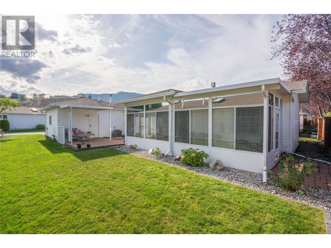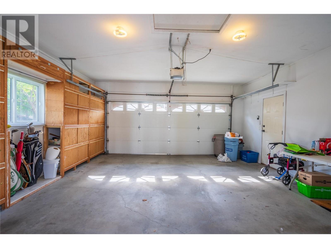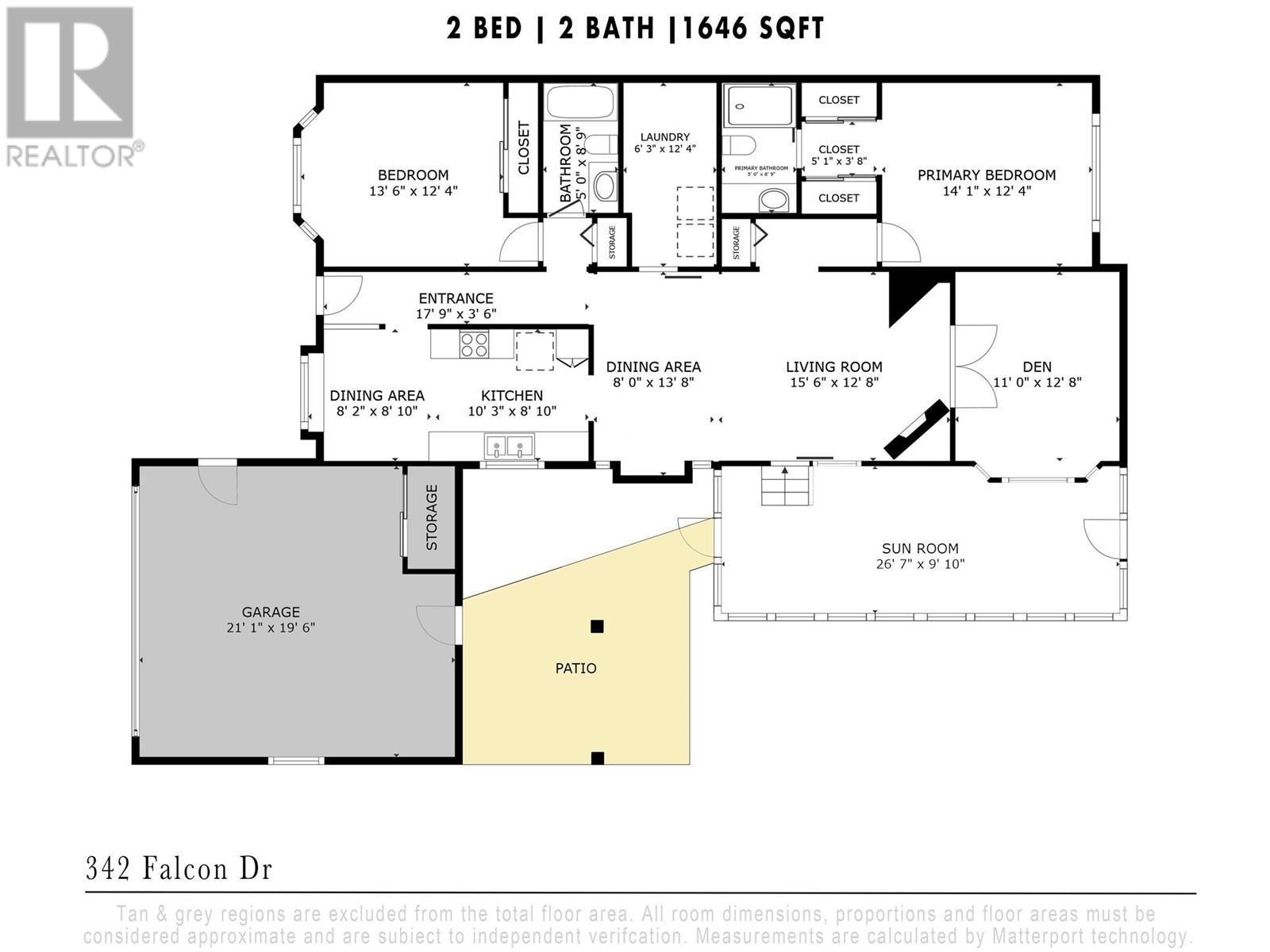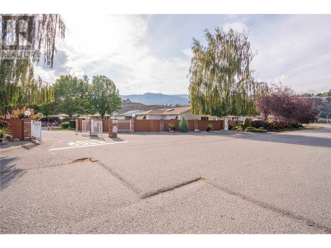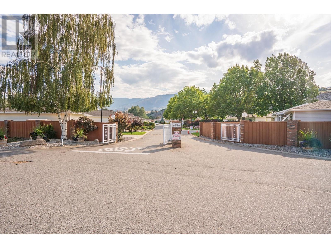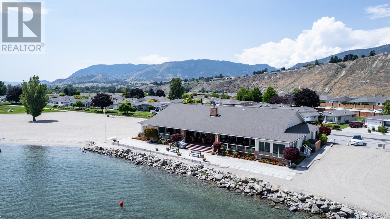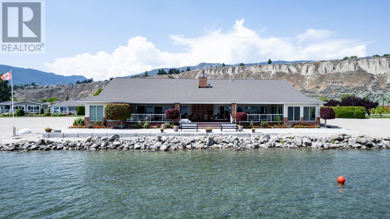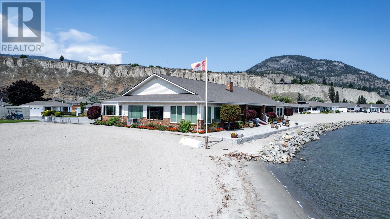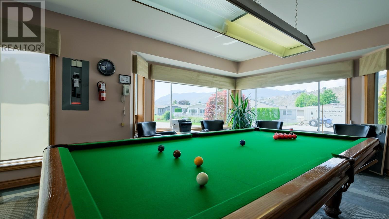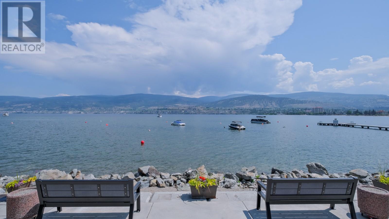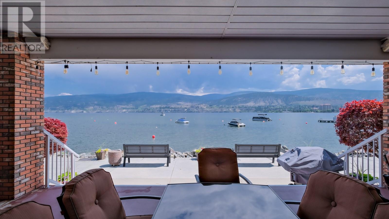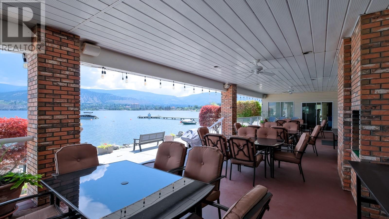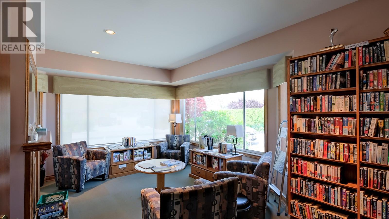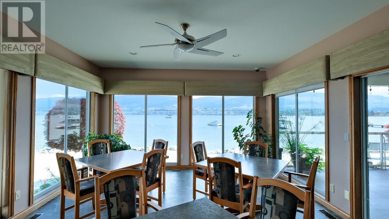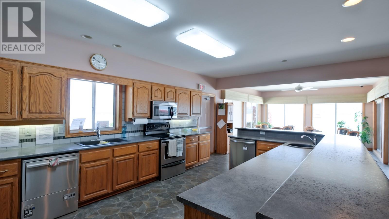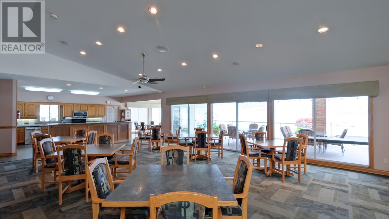342 Falcon Drive Penticton, British Columbia V2A 8K6
$475,000Maintenance,
$250 Monthly
Maintenance,
$250 MonthlyWelcome to this charming 2-bedroom plus den rancher located in the sought-after Red Wing Resort. This home features a large sunroom that floods the space with natural light, perfect for enjoying your morning coffee or relaxing with a good book. The gas fireplace in the living area adds a cozy touch, while the numerous windows create a bright and airy atmosphere. The spacious primary bedroom comes with an ensuite bathroom. You’ll find plenty of storage throughout the home, ensuring everything has its place. Step outside to the covered patio, ideal for outdoor dining or simply taking in the serene surroundings. This property also includes a double garage for your vehicles and additional storage. Red Wing Resort offers a vibrant community life with a clubhouse and various activities to keep you engaged. Enjoy the beautiful community beach and scenic walking paths. This 40+ community allows pets with approval and provides RV parking within the park. (id:36541)
Property Details
| MLS® Number | 10323966 |
| Property Type | Single Family |
| Neigbourhood | Husula/West Bench/Sage Mesa |
| Community Features | Rentals Allowed With Restrictions, Seniors Oriented |
| Parking Space Total | 4 |
Building
| Bathroom Total | 2 |
| Bedrooms Total | 2 |
| Appliances | Refrigerator, Dishwasher, Dryer, Range - Electric, Microwave, Hood Fan, Washer |
| Architectural Style | Ranch |
| Basement Type | Crawl Space |
| Constructed Date | 1992 |
| Construction Style Attachment | Detached |
| Cooling Type | Central Air Conditioning |
| Exterior Finish | Brick, Vinyl Siding |
| Fireplace Fuel | Gas |
| Fireplace Present | Yes |
| Fireplace Type | Unknown |
| Heating Type | Forced Air |
| Roof Material | Asphalt Shingle |
| Roof Style | Unknown |
| Stories Total | 1 |
| Size Interior | 1696 Sqft |
| Type | House |
| Utility Water | Community Water User's Utility |
Parking
| Attached Garage | 2 |
Land
| Acreage | No |
| Landscape Features | Underground Sprinkler |
| Sewer | Municipal Sewage System |
| Size Total Text | Under 1 Acre |
| Zoning Type | Unknown |
Rooms
| Level | Type | Length | Width | Dimensions |
|---|---|---|---|---|
| Main Level | 3pc Ensuite Bath | 5' x 8'9'' | ||
| Main Level | Foyer | 17'9'' x 3'6'' | ||
| Main Level | Dining Nook | 8'10'' x 8'2'' | ||
| Main Level | Kitchen | 10'3'' x 8'10'' | ||
| Main Level | Dining Room | 13'8'' x 8' | ||
| Main Level | Sunroom | 26'2'' x 9'10'' | ||
| Main Level | Living Room | 15'6'' x 12'8'' | ||
| Main Level | Den | 11' x 12'8'' | ||
| Main Level | Primary Bedroom | 14'1'' x 12'4'' | ||
| Main Level | Laundry Room | 12'4'' x 6'3'' | ||
| Main Level | Full Bathroom | 8'9'' x 5' | ||
| Main Level | Bedroom | 13'6'' x 12'4'' |
https://www.realtor.ca/real-estate/27400628/342-falcon-drive-penticton-husulawest-benchsage-mesa
Interested?
Contact us for more information

#1 - 1890 Cooper Road
Kelowna, British Columbia V1Y 8B7
(250) 860-1100
(250) 860-0595
https://royallepagekelowna.com/

