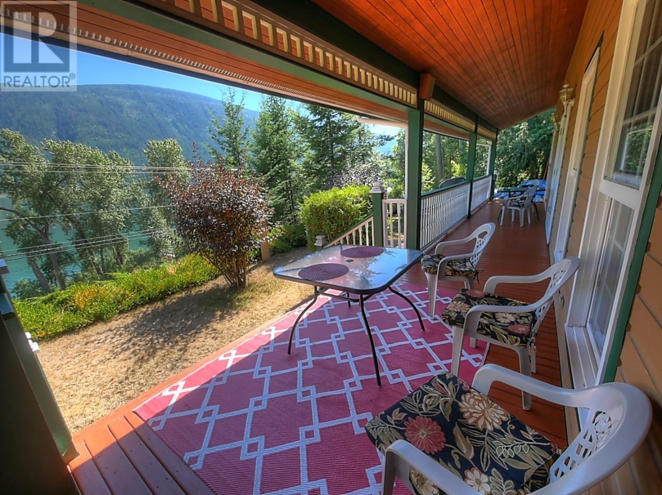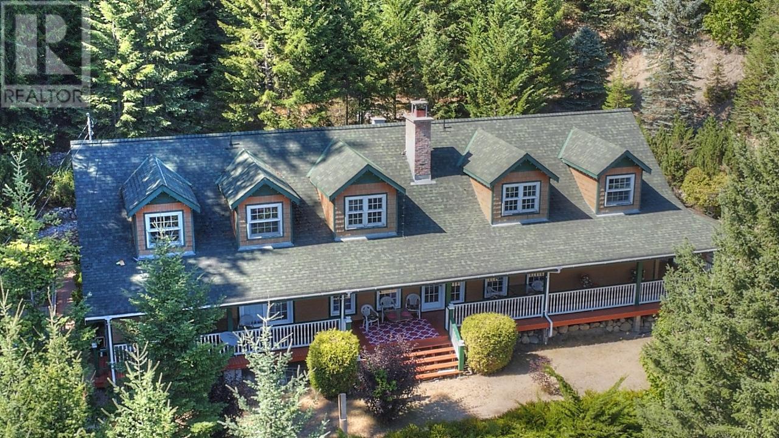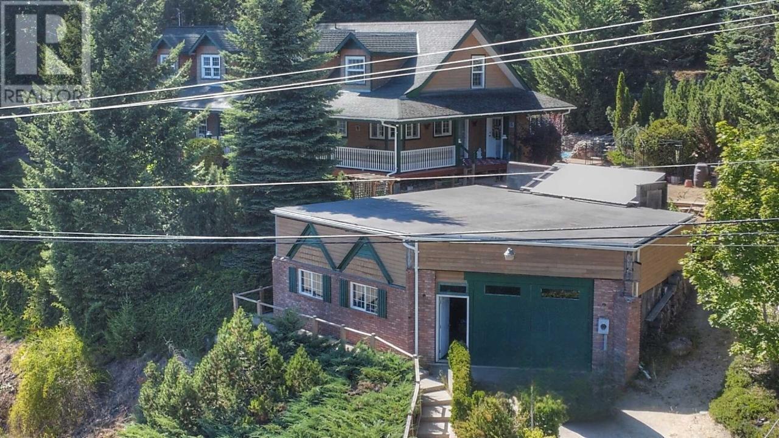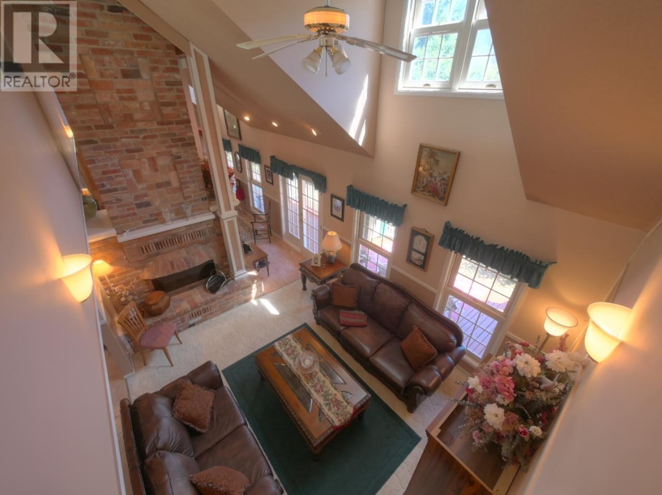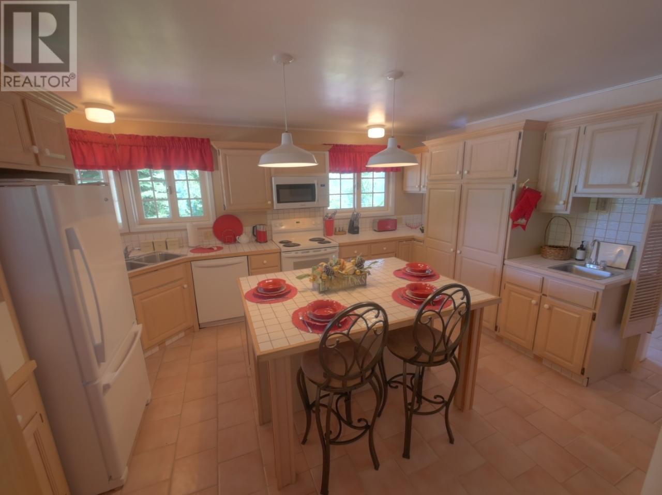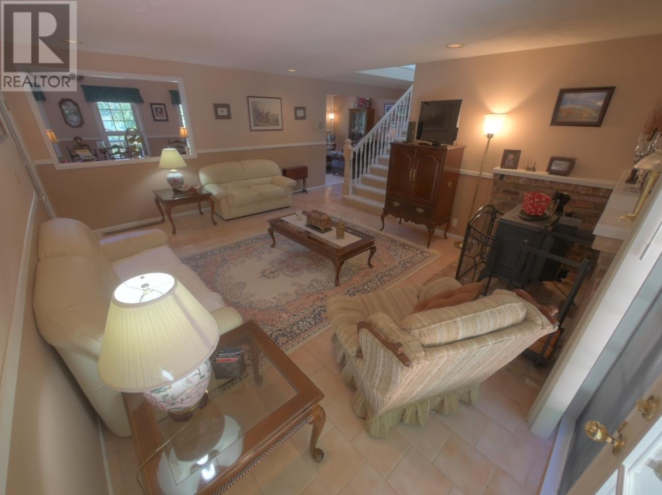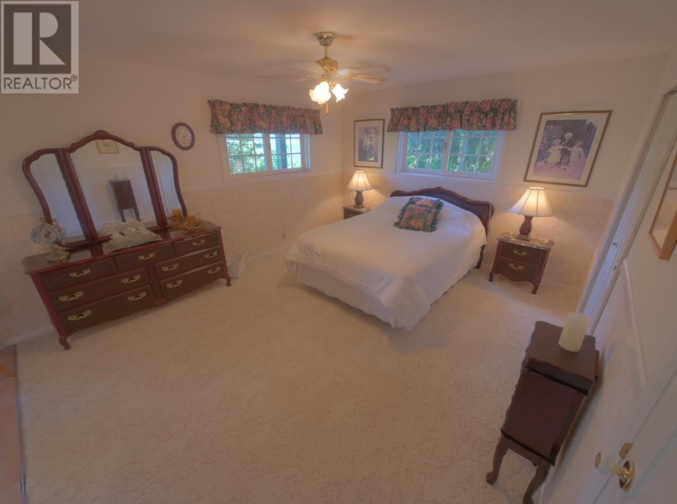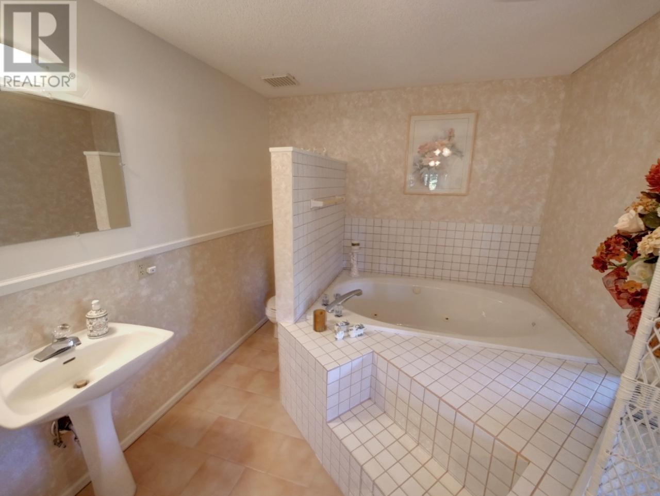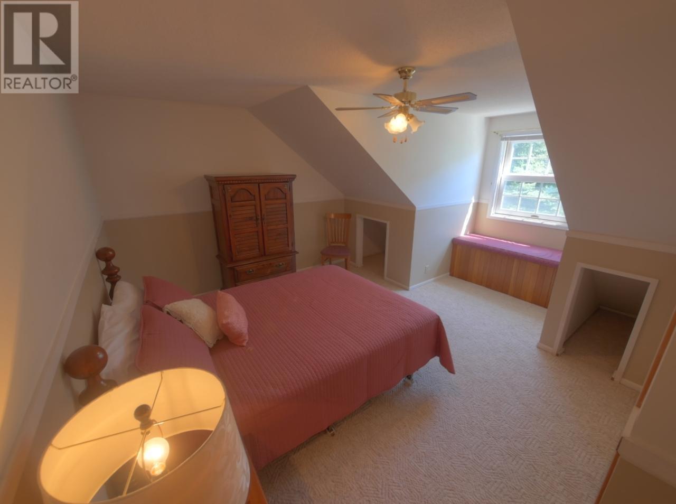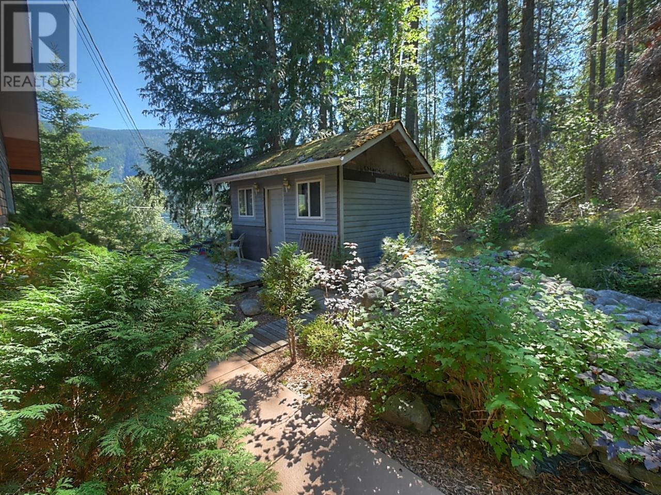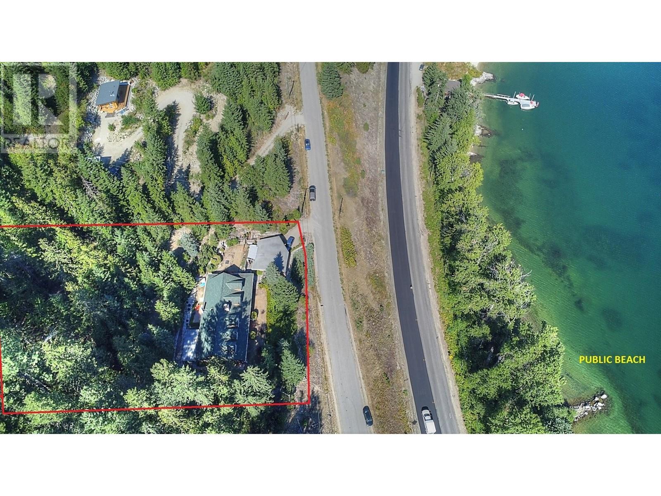3531 Keiran Road Nelson, British Columbia V1L 6T2
$1,149,000
Visit REALTOR website for additional information. EXECUTIVE Style *Gorgeous views of Kootenay Lake *Ideal for large family on the go *HUGE well kept shop & garage *Public access to beach nearby *Landscaped private lot *Beautifully maintained & move in ready *2 Levels of living space *Gallery & impressive brick floor to ceiling 2 sided fireplace *Amazing bright chef?s kitchen & island *Full complement of std appliances *Updates to yard & 2018 roof *Covered wrap around deck *Hardwood & ceramic tile flooring *Vaulted ceilings *Covered back deck w/ 10 man hot tub *Formal dining *Family room *SPACIOUS bedrooms *Built in closets *Office *Den *Main floor laundry *Master ensuite bath *Fully finished studio cabin *Wonderful firepit & patio area *Raised planters w/ small pond & waterfall *Home is ideal to run a business from *Potential to develop a very cozy Air BnB or studio rental (id:36541)
Property Details
| MLS® Number | 2473250 |
| Property Type | Single Family |
| Neigbourhood | North Nelson to Kokanee Creek |
| Amenities Near By | Golf Nearby, Airport, Recreation, Schools |
| Community Features | Family Oriented, Rural Setting |
| Features | Private Setting, Central Island, Jacuzzi Bath-tub |
| View Type | Lake View, Valley View |
Building
| Bathroom Total | 6 |
| Bedrooms Total | 7 |
| Appliances | Refrigerator, Dishwasher, Dryer, Range - Electric, Microwave |
| Basement Type | Crawl Space |
| Constructed Date | 1988 |
| Construction Style Attachment | Detached |
| Exterior Finish | Wood |
| Fireplace Fuel | Pellet |
| Fireplace Present | Yes |
| Fireplace Type | Stove |
| Flooring Type | Carpeted, Ceramic Tile, Hardwood |
| Heating Fuel | Wood |
| Heating Type | Forced Air, Stove |
| Roof Material | Asphalt Shingle |
| Roof Style | Unknown |
| Stories Total | 2 |
| Size Interior | 4049 Sqft |
| Type | House |
| Utility Water | Creek/stream |
Parking
| See Remarks | |
| Attached Garage | |
| Oversize | |
| R V |
Land
| Access Type | Easy Access |
| Acreage | No |
| Land Amenities | Golf Nearby, Airport, Recreation, Schools |
| Landscape Features | Landscaped |
| Sewer | Septic Tank |
| Size Irregular | 0.77 |
| Size Total | 0.77 Ac|under 1 Acre |
| Size Total Text | 0.77 Ac|under 1 Acre |
| Zoning Type | Unknown |
Rooms
| Level | Type | Length | Width | Dimensions |
|---|---|---|---|---|
| Second Level | Bedroom | 16'0'' x 12'7'' | ||
| Second Level | Bedroom | 9'2'' x 16'8'' | ||
| Second Level | Bedroom | 16'0'' x 12'7'' | ||
| Second Level | Bedroom | 9'2'' x 16'8'' | ||
| Second Level | Living Room | 18'2'' x 14'6'' | ||
| Second Level | 4pc Bathroom | Measurements not available | ||
| Second Level | 4pc Bathroom | Measurements not available | ||
| Second Level | Other | 13'4'' x 27'0'' | ||
| Main Level | Bedroom | 8'6'' x 14'2'' | ||
| Main Level | Primary Bedroom | 12'6'' x 14'7'' | ||
| Main Level | Family Room | 12'10'' x 15'6'' | ||
| Main Level | Bedroom | 11'6'' x 13'10'' | ||
| Main Level | Laundry Room | 7'4'' x 3'0'' | ||
| Main Level | Foyer | 19'7'' x 6'7'' | ||
| Main Level | Kitchen | 12'5'' x 15'4'' | ||
| Main Level | 4pc Ensuite Bath | Measurements not available | ||
| Main Level | Dining Room | 12'6'' x 17'0'' | ||
| Main Level | 4pc Bathroom | Measurements not available | ||
| Main Level | 4pc Bathroom | Measurements not available | ||
| Main Level | Other | 11'0'' x 16'10'' | ||
| Main Level | 4pc Bathroom | Measurements not available | ||
| Main Level | Den | 16'10'' x 11'1'' |
https://www.realtor.ca/real-estate/26051694/3531-keiran-road-nelson-north-nelson-to-kokanee-creek
Interested?
Contact us for more information
#250 - 997 Seymour Street,
Vancouver, British Columbia V6B 3M1

