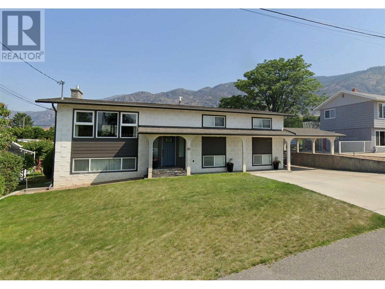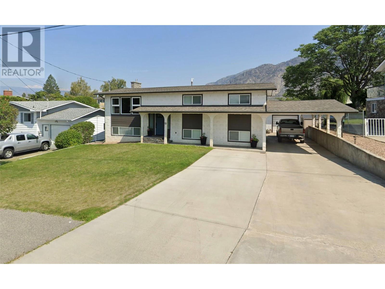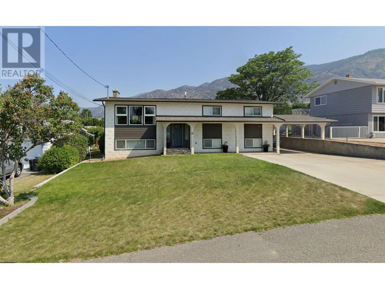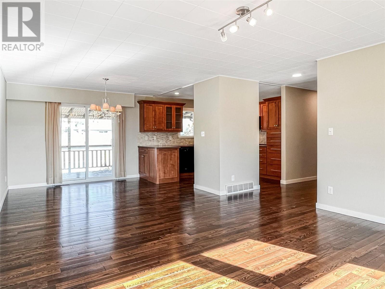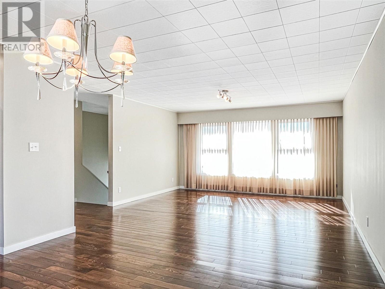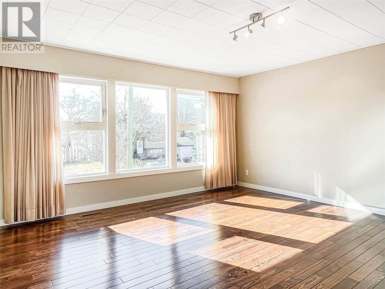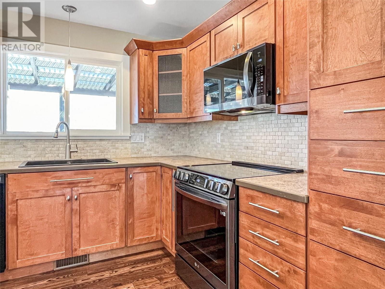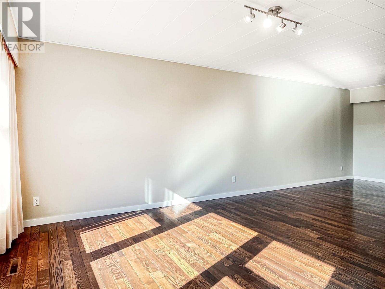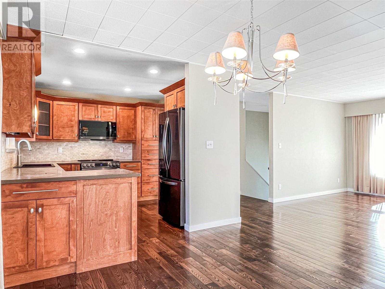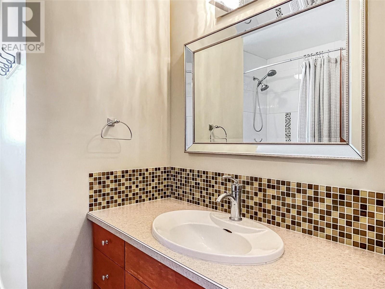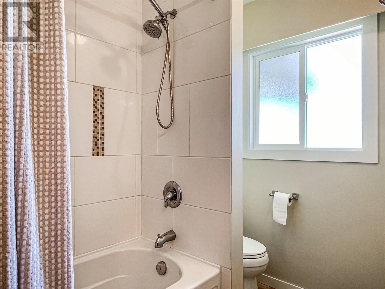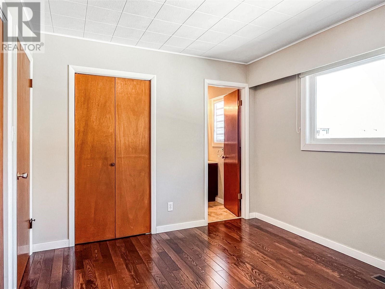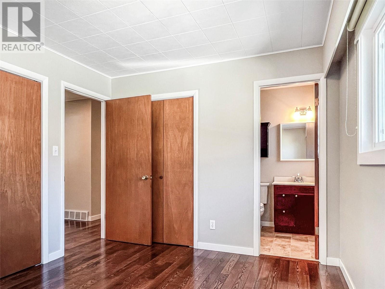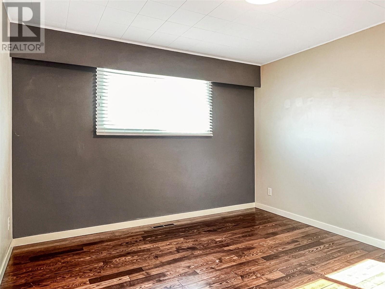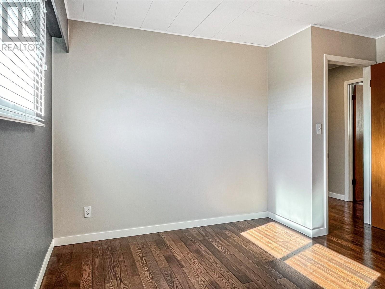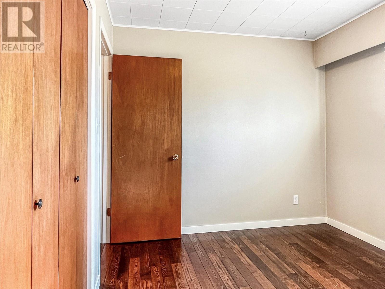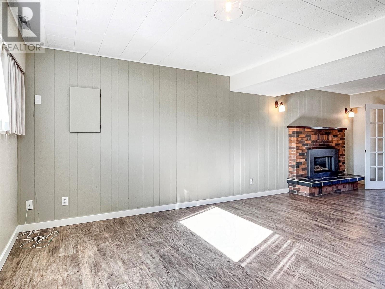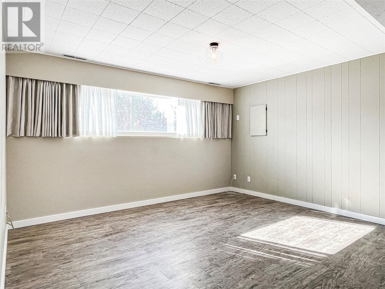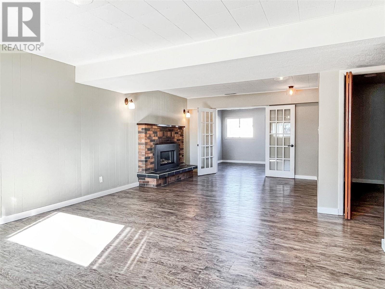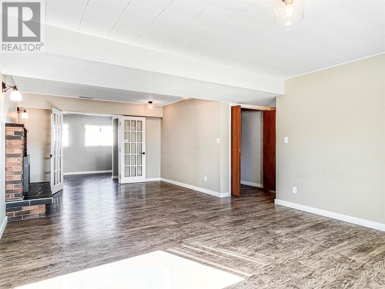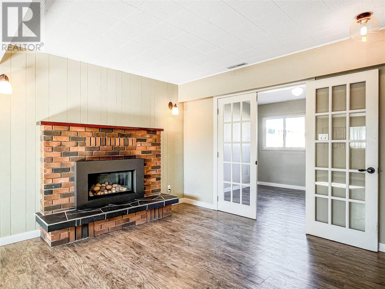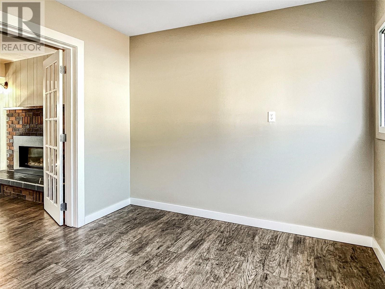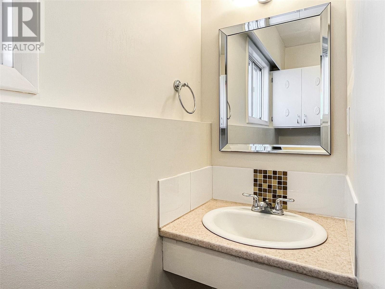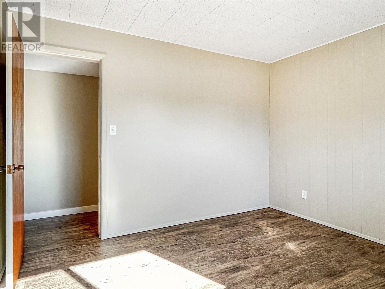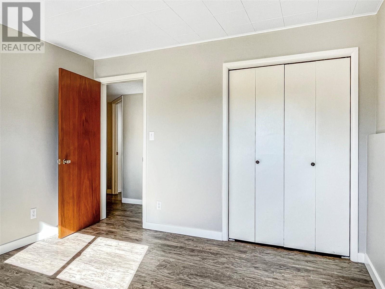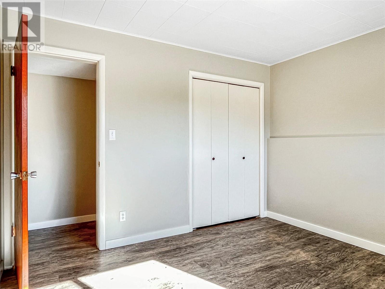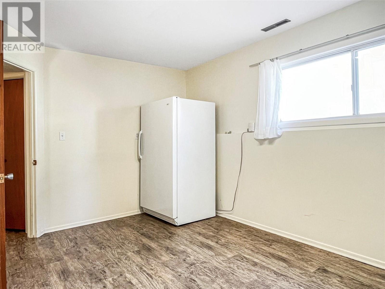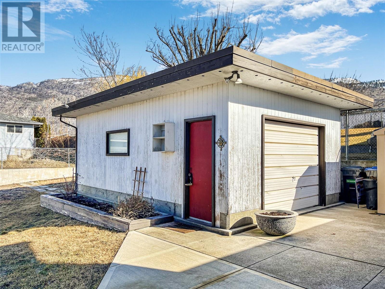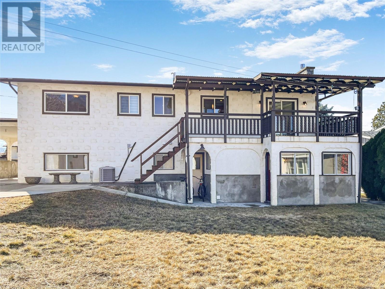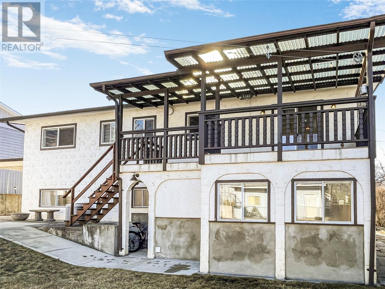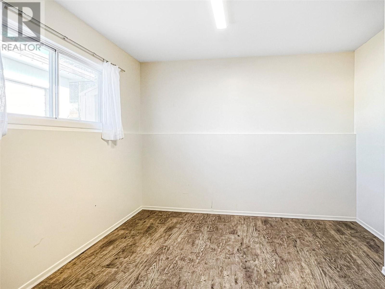38 Willow Crescent Osoyoos, British Columbia V0H 1V3
$749,900
Charming Family Home in Quiet Neighbourhood in Osoyoos. Discover the perfect blend of comfort and convenience in this solidly constructed residence nestled in a family-friendly area of sunny Osoyoos. Boasting a spacious layout, rather deceiving from the outside, this home features 4 large bedrooms with the flexibility of 2 additional den/offices that could easily be converted into 2 extra bedrooms, making it a potential 6-bedroom, bright livingroom, remodelled kitchen, spacious family room with gas fireplace, 2 & 1/2 bathrooms and plenty of storage room. This home has been partially re-modelled and the list of updates include: a new roof installed in August 2020, a premium ""Ellis Creek"" kitchen renovation from 2008, a cozy gas fireplace insert added in 2015, and 3/4” solid ash wood flooring upstairs, adding a touch of sophistication. Parking includes a carport and a detached single garage that can be used as workshop, huge driveway that can accommodate several vehicles and an RV. This home is truly a gem in Osoyoos, ready to provide a warm and inviting atmosphere for your family. Don’t miss out on making it yours! (id:36541)
Property Details
| MLS® Number | 10335890 |
| Property Type | Single Family |
| Neigbourhood | Osoyoos |
| Parking Space Total | 1 |
Building
| Bathroom Total | 3 |
| Bedrooms Total | 4 |
| Basement Type | Full |
| Constructed Date | 1973 |
| Construction Style Attachment | Detached |
| Cooling Type | Central Air Conditioning |
| Exterior Finish | Stucco |
| Half Bath Total | 1 |
| Heating Type | Forced Air, See Remarks |
| Roof Material | Asphalt Shingle |
| Roof Style | Unknown |
| Stories Total | 2 |
| Size Interior | 2272 Sqft |
| Type | House |
| Utility Water | Municipal Water |
Parking
| See Remarks | |
| Carport | |
| Detached Garage | 1 |
| R V | 1 |
Land
| Acreage | No |
| Sewer | Municipal Sewage System |
| Size Irregular | 0.19 |
| Size Total | 0.19 Ac|under 1 Acre |
| Size Total Text | 0.19 Ac|under 1 Acre |
| Zoning Type | Unknown |
Rooms
| Level | Type | Length | Width | Dimensions |
|---|---|---|---|---|
| Lower Level | Storage | 10'10'' x 6'9'' | ||
| Lower Level | Pantry | 9'4'' x 5'3'' | ||
| Lower Level | Bedroom | 11'1'' x 11'0'' | ||
| Lower Level | Office | 14'11'' x 10'9'' | ||
| Lower Level | 3pc Bathroom | 7'6'' x 5'7'' | ||
| Lower Level | Office | 11'5'' x 11'0'' | ||
| Lower Level | Laundry Room | 6'11'' x 6'2'' | ||
| Lower Level | Mud Room | 10'4'' x 9'6'' | ||
| Lower Level | Family Room | 24'2'' x 13'10'' | ||
| Main Level | 4pc Bathroom | 9'9'' x 7'11'' | ||
| Main Level | Bedroom | 11'2'' x 8'10'' | ||
| Main Level | Bedroom | 12'5'' x 11'3'' | ||
| Main Level | 2pc Ensuite Bath | 4'11'' x 4'10'' | ||
| Main Level | Primary Bedroom | 12'2'' x 9'9'' | ||
| Main Level | Kitchen | 9'9'' x 8'10'' | ||
| Main Level | Dining Room | 12'2'' x 9'9'' | ||
| Main Level | Living Room | 17'10'' x 14'9'' |
https://www.realtor.ca/real-estate/27974686/38-willow-crescent-osoyoos-osoyoos
Interested?
Contact us for more information

8507 A Main St., Po Box 1099
Osoyoos, British Columbia V0H 1V0
(250) 495-7441
(250) 495-6723

