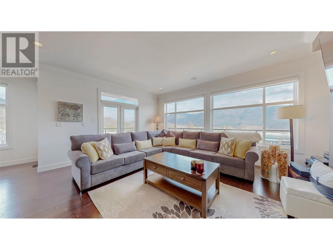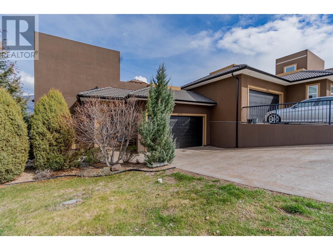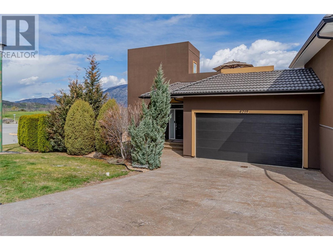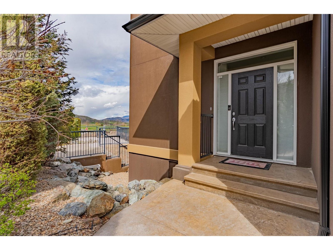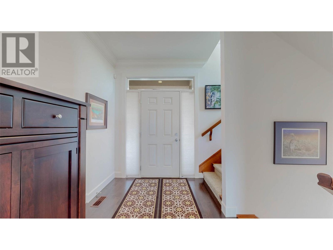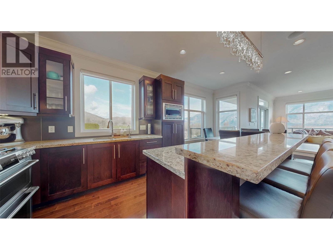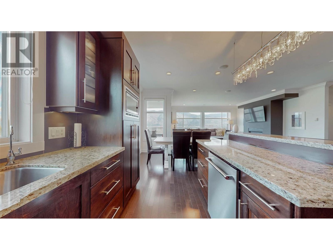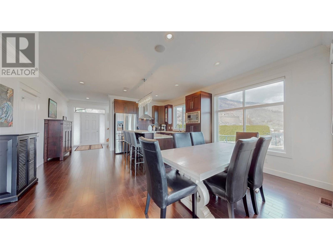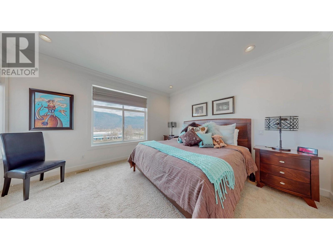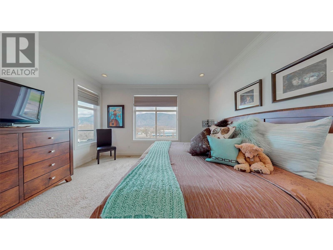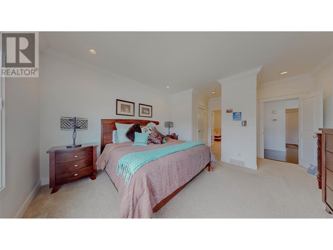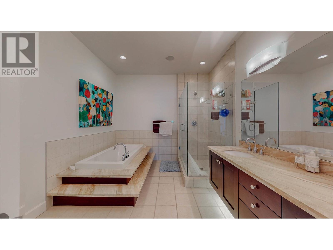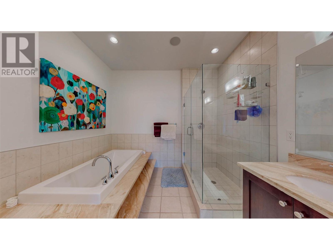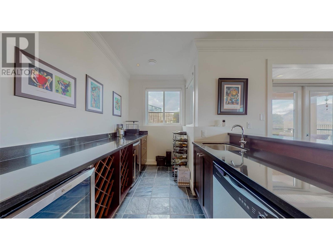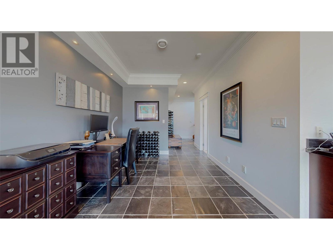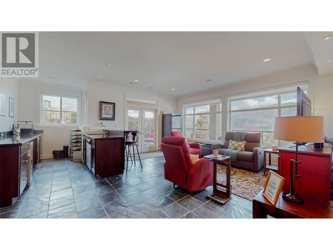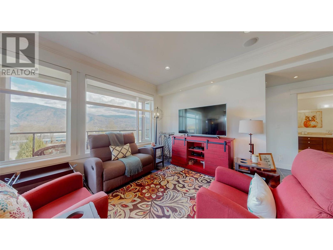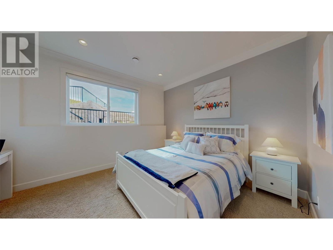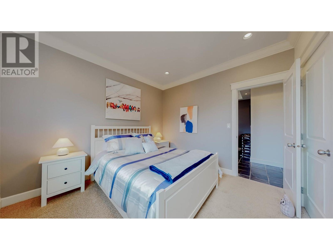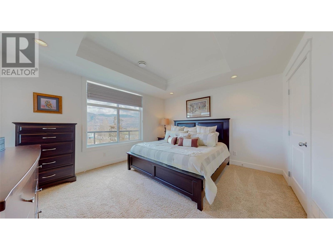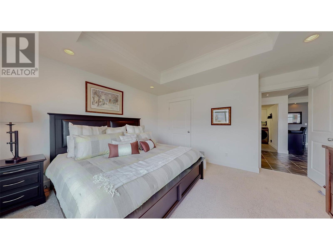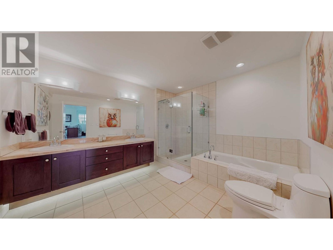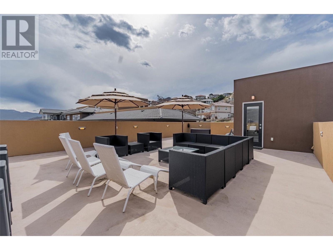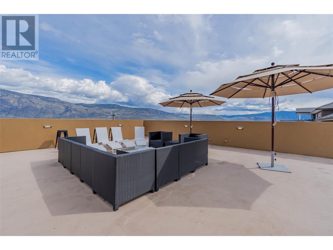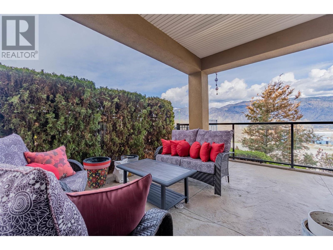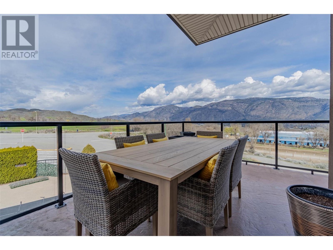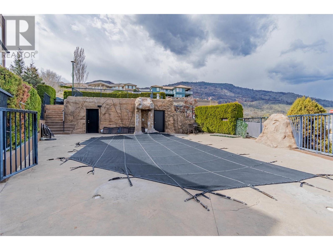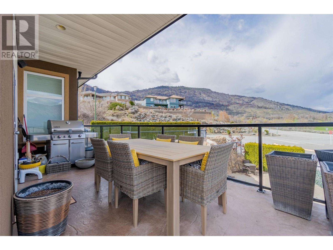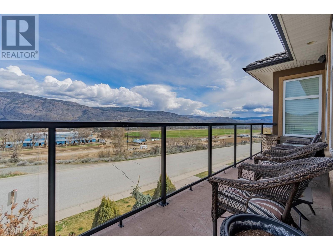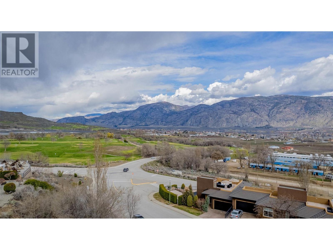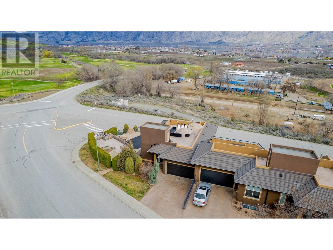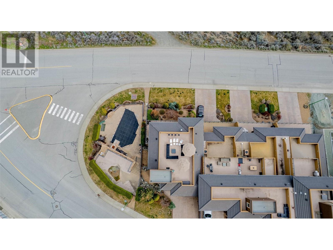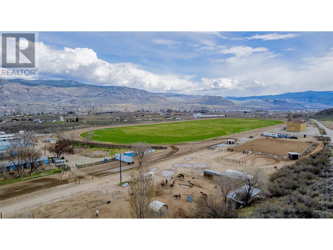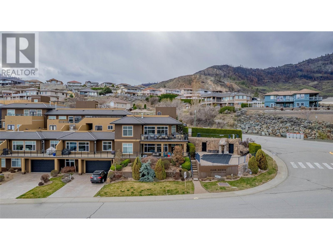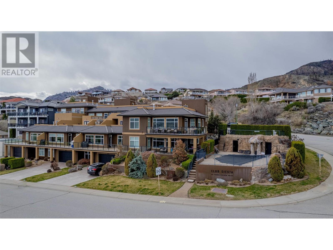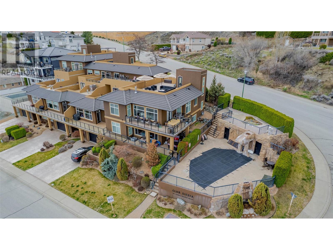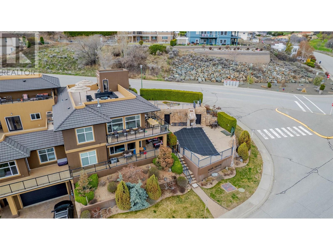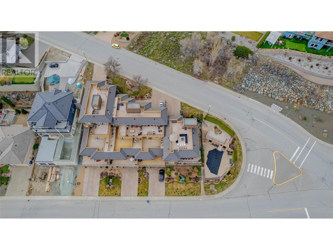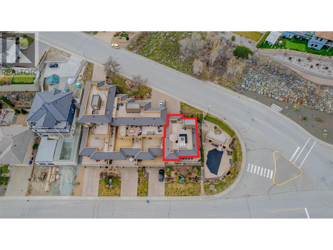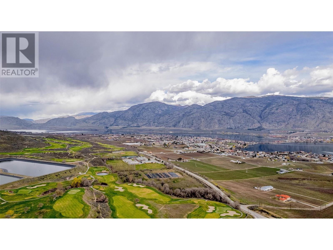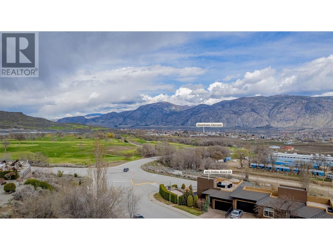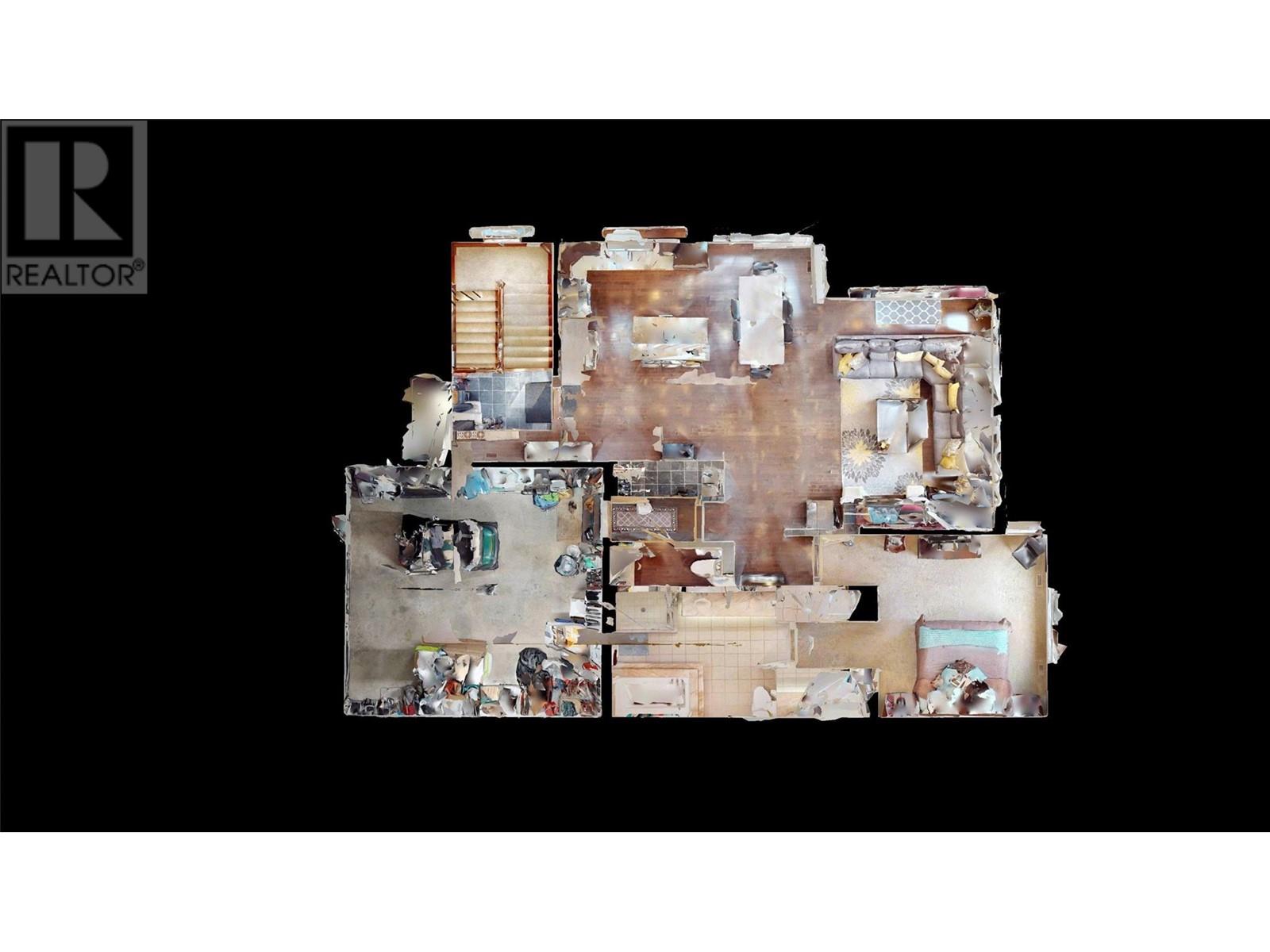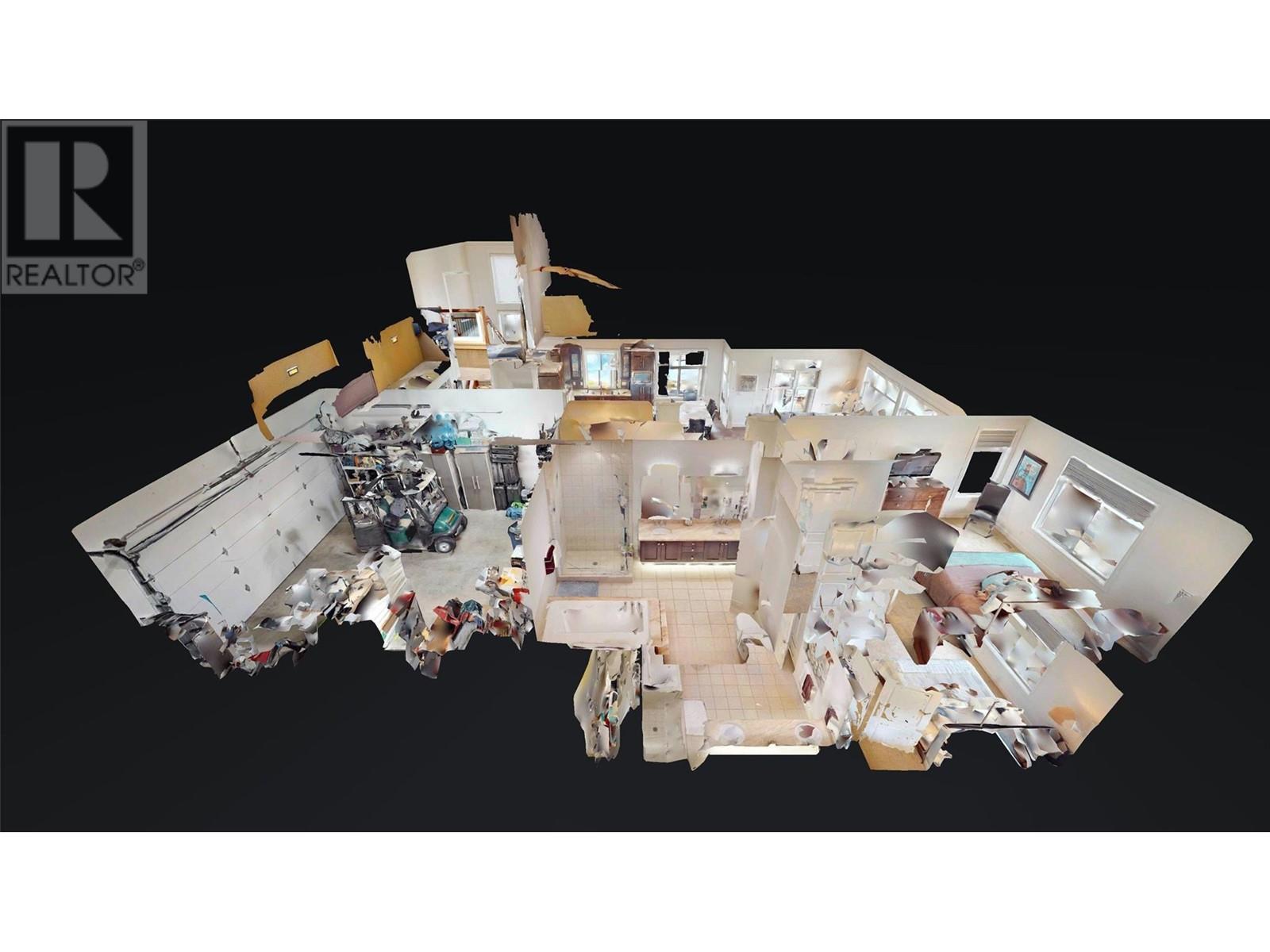4215 Pebble Beach Drive Osoyoos, British Columbia V0H 1V3
$929,900Maintenance,
$667 Monthly
Maintenance,
$667 MonthlyStunning executive quality townhome offering almost 3,000 sq ft of luxurious living space with breathtaking million-dollar views of Osoyoos Lake, vineyards, and the nearby golf course. This immaculate 3-bedroom, 3-bathroom home boasts a spacious walk-in main level, oversized rooms, and an abundance of natural light from large windows throughout. Beautiful real hardwood floors, crown moulding, and heated floors in the walkout lower level add to the exceptional craftsmanship and attention to detail. The private outdoor swimming pool and enormous rooftop deck are perfect for entertaining or simply relaxing while enjoying fireworks on Canada Day. Located in a highly sought-after area, this meticulously crafted townhome is perfect for the retired golfer or professional seeking the perfect blend of style, comfort, and serenity. A true must-see! (id:36541)
Property Details
| MLS® Number | 10335678 |
| Property Type | Single Family |
| Neigbourhood | Osoyoos |
| Community Name | CLUB SIESTA |
| Amenities Near By | Golf Nearby, Recreation, Schools, Ski Area |
| Community Features | Pets Allowed |
| Features | Corner Site, Three Balconies |
| Parking Space Total | 2 |
| Pool Type | Outdoor Pool |
| View Type | Unknown, Lake View, Mountain View, Valley View, View (panoramic) |
Building
| Bathroom Total | 3 |
| Bedrooms Total | 3 |
| Appliances | Range, Refrigerator, Dishwasher, Dryer, Microwave, Washer |
| Architectural Style | Bungalow |
| Basement Type | Full |
| Constructed Date | 2007 |
| Construction Style Attachment | Attached |
| Cooling Type | Central Air Conditioning |
| Exterior Finish | Stucco |
| Fire Protection | Security System |
| Fireplace Fuel | Gas |
| Fireplace Present | Yes |
| Fireplace Type | Unknown |
| Half Bath Total | 1 |
| Heating Type | Forced Air, See Remarks |
| Roof Material | Tile |
| Roof Style | Unknown |
| Stories Total | 1 |
| Size Interior | 2717 Sqft |
| Type | Row / Townhouse |
| Utility Water | Municipal Water |
Parking
| Attached Garage | 2 |
Land
| Acreage | No |
| Land Amenities | Golf Nearby, Recreation, Schools, Ski Area |
| Landscape Features | Landscaped, Underground Sprinkler |
| Sewer | Municipal Sewage System |
| Size Total Text | Under 1 Acre |
| Zoning Type | Unknown |
Rooms
| Level | Type | Length | Width | Dimensions |
|---|---|---|---|---|
| Lower Level | Storage | 20'5'' x 16'3'' | ||
| Lower Level | Utility Room | 6'9'' x 4'11'' | ||
| Lower Level | Other | 19'8'' x 12' | ||
| Lower Level | Laundry Room | 10'5'' x 6'6'' | ||
| Lower Level | Family Room | 19'8'' x 13'5'' | ||
| Lower Level | Bedroom | 11'6'' x 13'0'' | ||
| Lower Level | Bedroom | 13'7'' x 13'10'' | ||
| Lower Level | 5pc Bathroom | Measurements not available | ||
| Main Level | Foyer | 10'5'' x 8' | ||
| Main Level | Primary Bedroom | 19'1'' x 13'7'' | ||
| Main Level | Living Room | 17'6'' x 13'4'' | ||
| Main Level | Kitchen | 18'3'' x 16'6'' | ||
| Main Level | 5pc Ensuite Bath | Measurements not available | ||
| Main Level | Dining Room | 25'9'' x 8'7'' | ||
| Main Level | 2pc Bathroom | Measurements not available |
https://www.realtor.ca/real-estate/27925509/4215-pebble-beach-drive-osoyoos-osoyoos
Interested?
Contact us for more information

8507 A Main St., Po Box 1099
Osoyoos, British Columbia V0H 1V0
(250) 495-7441
(250) 495-6723

