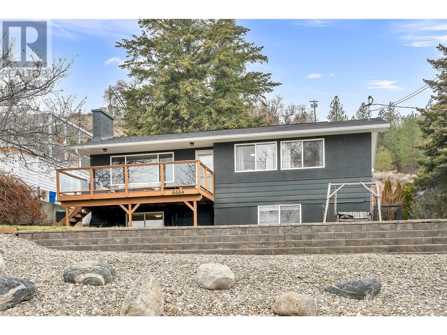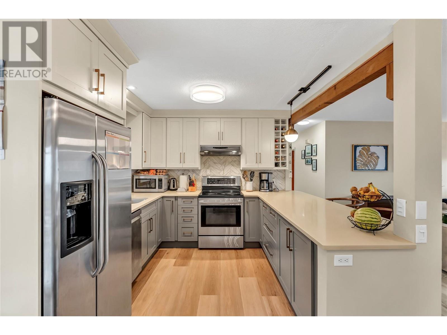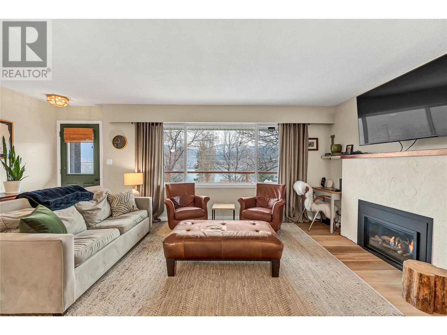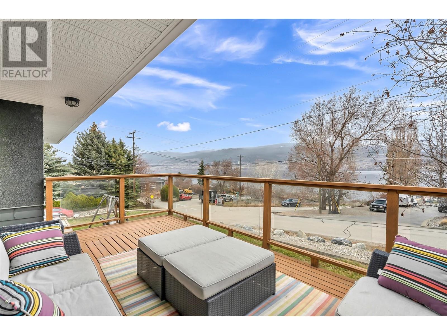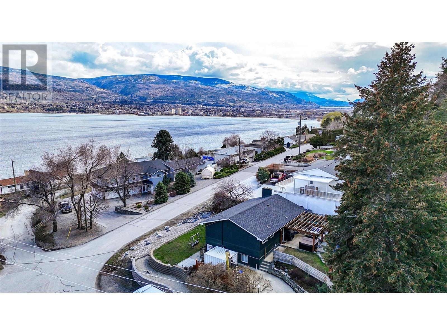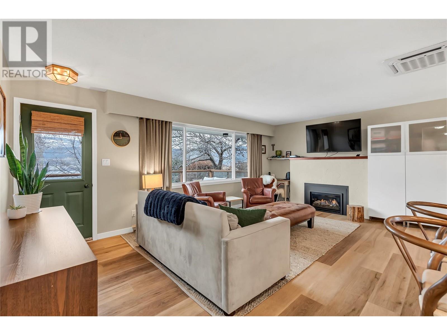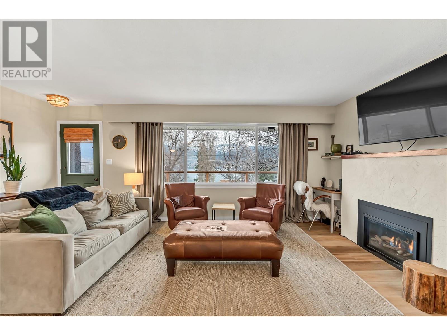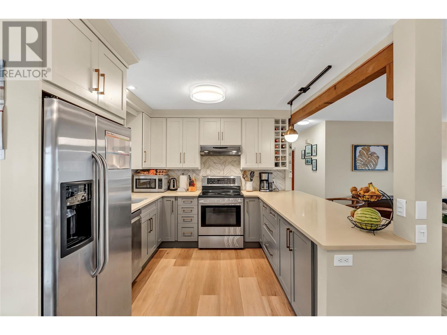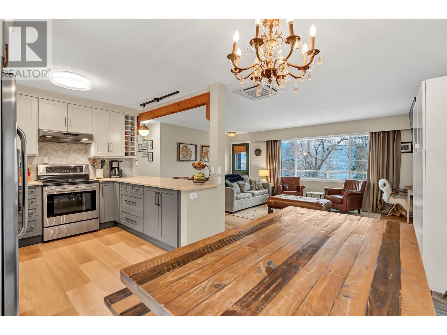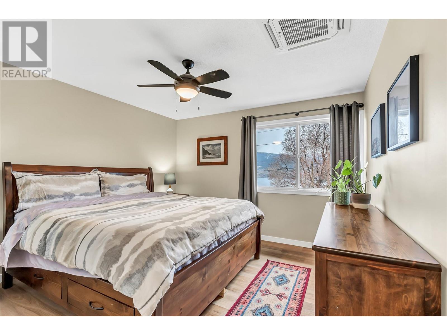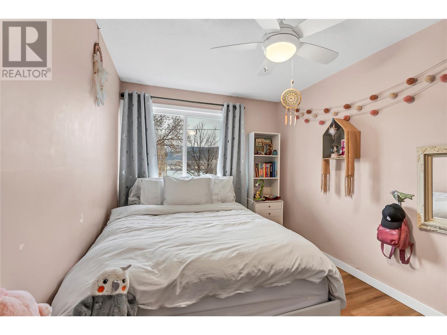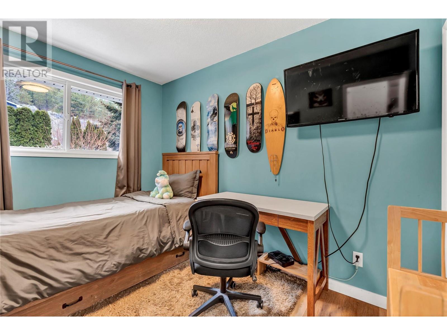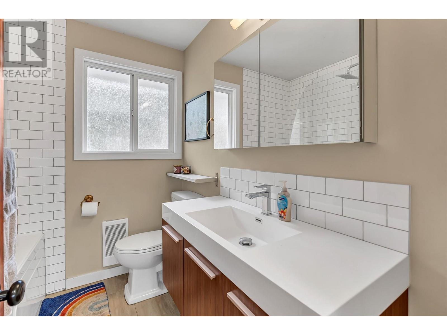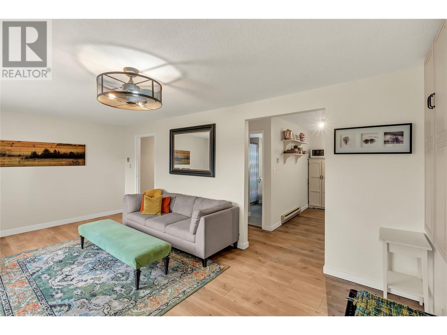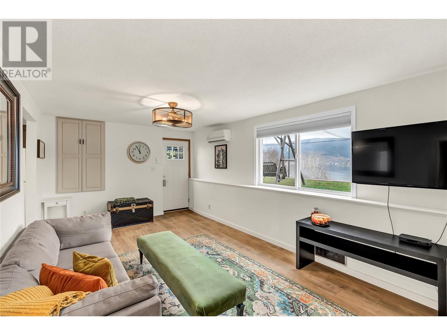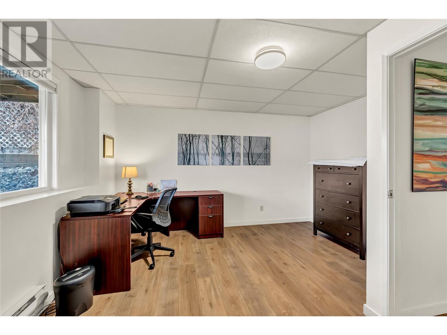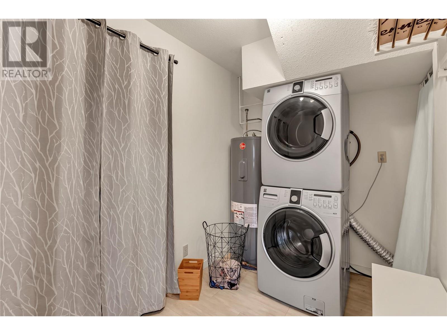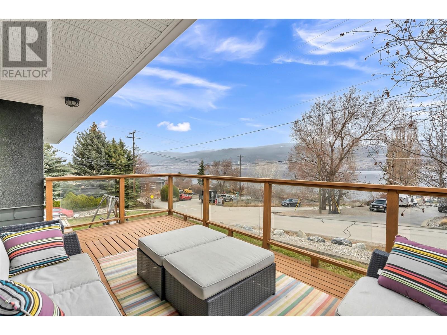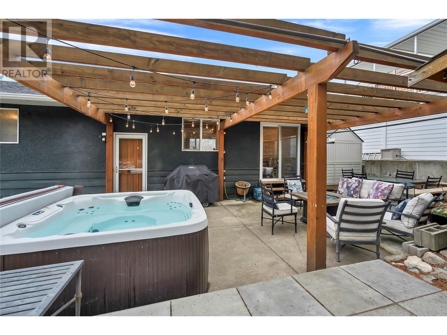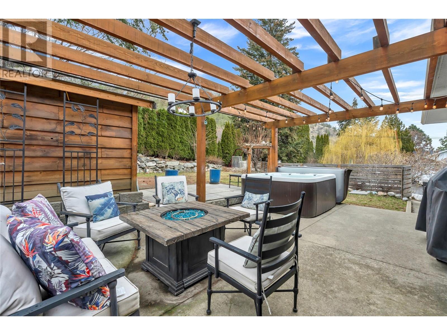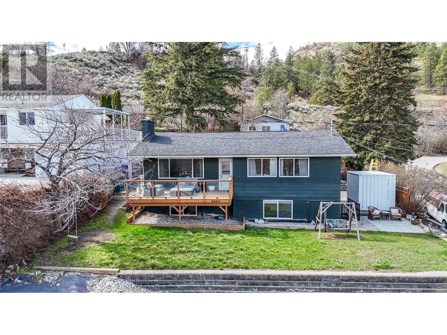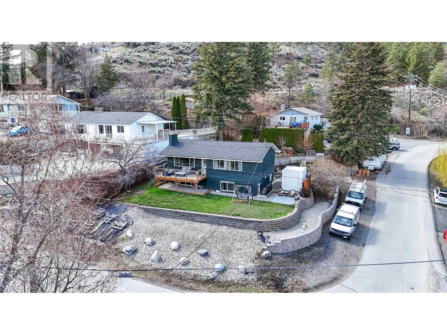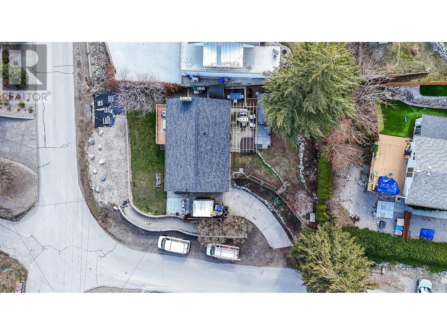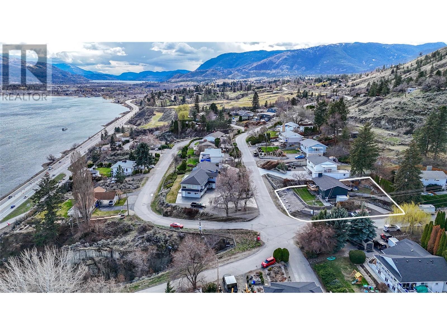4444 Sage Mesa Drive Penticton, British Columbia V2A 9A3
$900,000
*** OPEN HOUSE | SUNDAY, APRIL 6th | 1 - 3 PM *** Hi, I’m 4444! You’ll find me in the peaceful Sage Mesa neighborhood on the West Bench. I like to think I’m the perfect place to call home—more than just a house, I offer a front-row seat to stunning Lake Okanagan views! Sitting proudly on a corner lot, I’ve been thoughtfully updated and well cared for, with a newer roof and large windows that flood my spaces with natural light. Inside, my stunning kitchen and spacious living areas make everyday life effortless. I have three inviting bedrooms on the main floor, plus a separate two-bedroom in-law suite on the lower level with its own entrance—perfect for guests or potential rental income. Out back you’ll find a fenced backyard, where a pergola provides shaded summer afternoons, and a hot tub invites you to relax under the stars. With West Bench School, neighborhood parks, and golf courses just steps away—plus easy highway access and Penticton’s best restaurants, breweries, and beaches only minutes from my door—I’m the total package. Come see for yourself—I think we’d make a great match! (id:36541)
Property Details
| MLS® Number | 10341292 |
| Property Type | Single Family |
| Neigbourhood | Husula/West Bench/Sage Mesa |
| Amenities Near By | Golf Nearby, Park, Recreation, Schools, Shopping, Ski Area |
| Community Features | Family Oriented |
| Features | Corner Site |
| View Type | Lake View, Mountain View, View (panoramic) |
Building
| Bathroom Total | 2 |
| Bedrooms Total | 5 |
| Appliances | Refrigerator, Dishwasher, Oven - Electric, Hood Fan, Washer & Dryer |
| Architectural Style | Ranch |
| Constructed Date | 1968 |
| Construction Style Attachment | Detached |
| Cooling Type | Heat Pump |
| Fireplace Fuel | Gas |
| Fireplace Present | Yes |
| Fireplace Type | Unknown |
| Flooring Type | Ceramic Tile, Vinyl |
| Heating Type | Baseboard Heaters, Heat Pump |
| Stories Total | 1 |
| Size Interior | 2059 Sqft |
| Type | House |
| Utility Water | Private Utility |
Parking
| See Remarks | |
| Street | |
| R V |
Land
| Access Type | Easy Access, Highway Access |
| Acreage | No |
| Land Amenities | Golf Nearby, Park, Recreation, Schools, Shopping, Ski Area |
| Landscape Features | Landscaped |
| Sewer | Septic Tank |
| Size Irregular | 0.18 |
| Size Total | 0.18 Ac|under 1 Acre |
| Size Total Text | 0.18 Ac|under 1 Acre |
| Zoning Type | Unknown |
Rooms
| Level | Type | Length | Width | Dimensions |
|---|---|---|---|---|
| Lower Level | 4pc Bathroom | 8'8'' x 7'3'' | ||
| Lower Level | Laundry Room | 9'0'' x 6'3'' | ||
| Lower Level | Bedroom | 11'1'' x 9'1'' | ||
| Lower Level | Bedroom | 15'0'' x 13'0'' | ||
| Lower Level | Kitchen | 13'4'' x 7'0'' | ||
| Lower Level | Recreation Room | 20'5'' x 10'9'' | ||
| Main Level | 4pc Bathroom | 7'5'' x 6'9'' | ||
| Main Level | Bedroom | 10'9'' x 8'3'' | ||
| Main Level | Bedroom | 12'6'' x 8'8'' | ||
| Main Level | Primary Bedroom | 12'6'' x 11'10'' | ||
| Main Level | Kitchen | 9'7'' x 8'11'' | ||
| Main Level | Dining Room | 9'11'' x 8'10'' | ||
| Main Level | Living Room | 19'2'' x 13'11'' |
https://www.realtor.ca/real-estate/28108337/4444-sage-mesa-drive-penticton-husulawest-benchsage-mesa
Interested?
Contact us for more information
#1100 - 1631 Dickson Avenue
Kelowna, British Columbia V1Y 0B5
(888) 828-8447
www.onereal.com/
#1100 - 1631 Dickson Avenue
Kelowna, British Columbia V1Y 0B5
(888) 828-8447
www.onereal.com/

