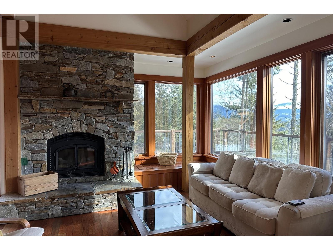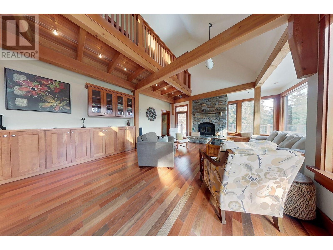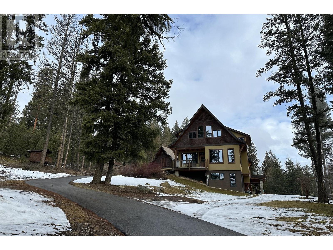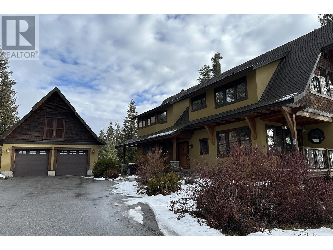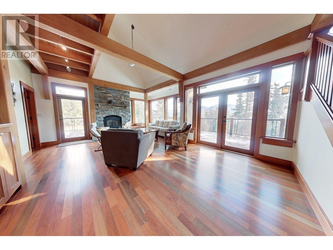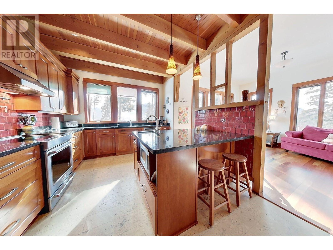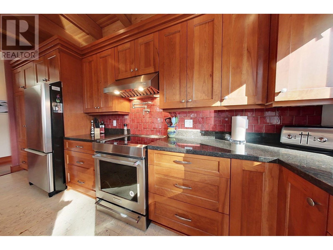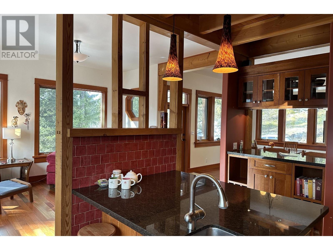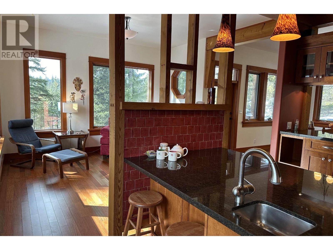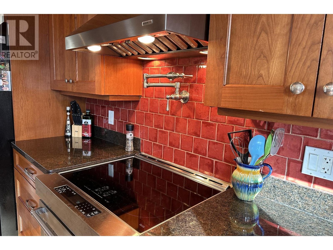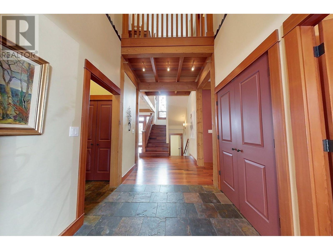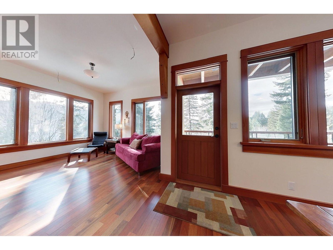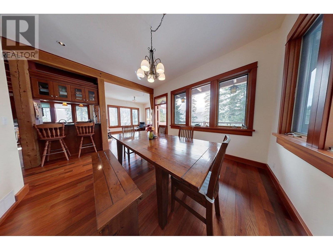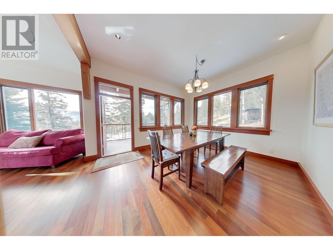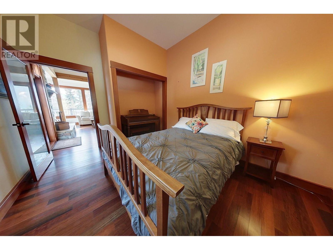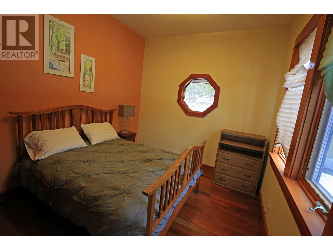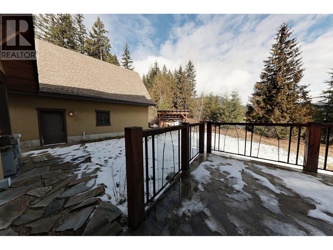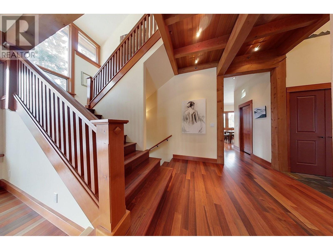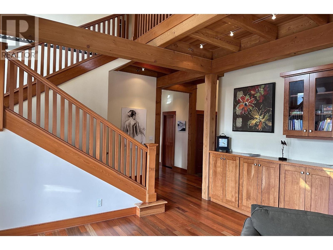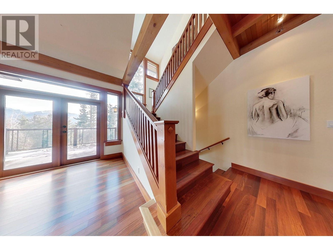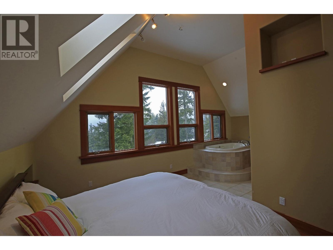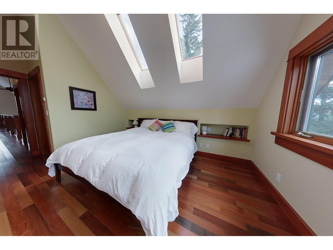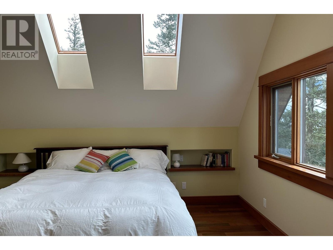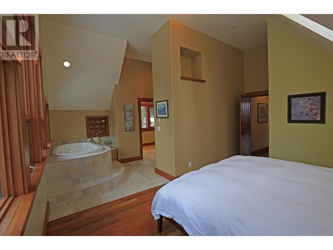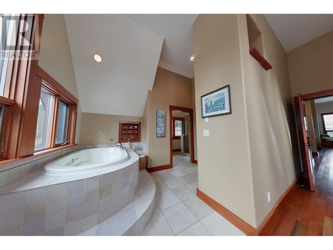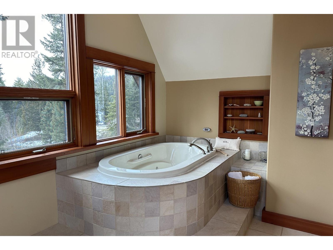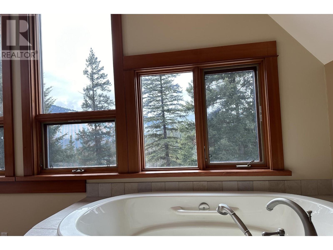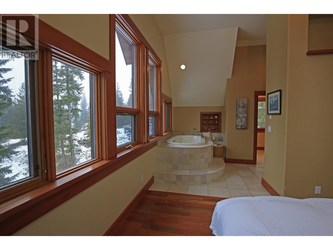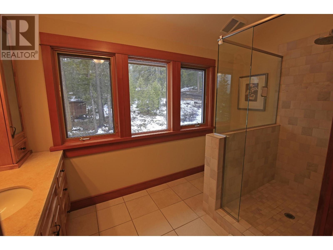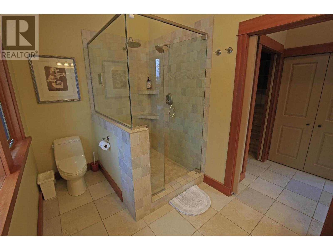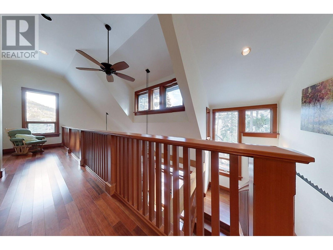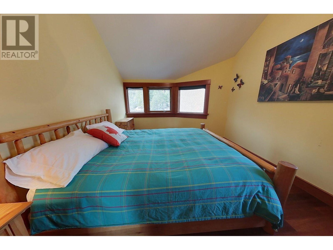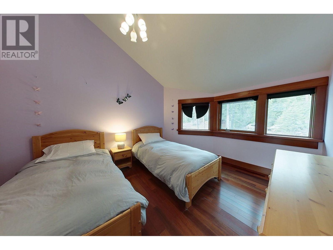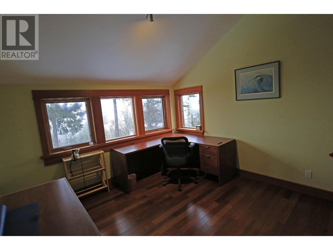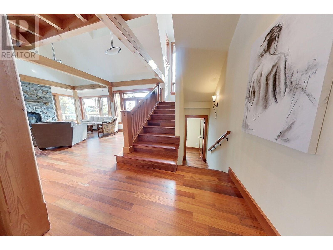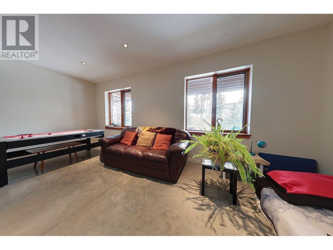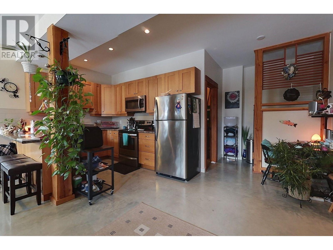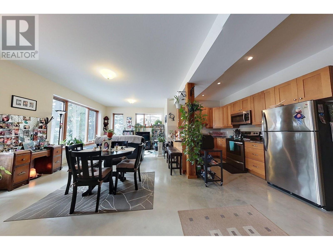4515 Beasley West Road Beasley, British Columbia V0G 2G2
$1,600,000
For your private Beasley acreage paradise! Peaceful, surrounded by nature & only moments from the storied community of Nelson & the trail head of the South Slocan Rail Trail. This luxurious South facing home is open & up-lifting, designed by Architect Thomas Loh. Locally sourced timber frame wood, hand-picked indigenous Ymir rock this home was built with family & natural light in mind. 4 bedroom & 2.5 bath upstairs, plus a walk out basement 1 bed 1 bathroom suite. You will feel the cozy ambience immediately with in-floor heat & a timeless Ymir stone wood fireplace. Spacious kitchen, family room and dining area for everyday living. For those that love to entertain, the formal living room has complimentary architectural elements with an array of light from large windows and transoms, stone fireplace, beautiful timbers, Cherry cabinetry/open shelving and open timber frame ceiling. A games room and wet bar in the walk out basement for family and friends to enjoy. Endless mountain vistas available from the decks and patios for your indoor/outdoor living options. The detached double car garage has a loft for storage. Nelson and the area offer multiple recreational activities & opportunities only 25 mins YCG. You must see this exquisite home in person which can be arranged by booking a private tour through the listing agent. Please see the drone footage and the virtual tours on the listing agent?s website and ask for a feature sheet to see all the extras this home has. Imagine! (id:36541)
Property Details
| MLS® Number | 2475201 |
| Property Type | Single Family |
| Neigbourhood | Nelson West/South Slocan |
| Amenities Near By | Public Transit, Airport, Recreation, Ski Area |
| Features | Private Setting |
| Parking Space Total | 2 |
| View Type | Mountain View, Valley View |
Building
| Bathroom Total | 4 |
| Bedrooms Total | 5 |
| Appliances | Refrigerator, Dishwasher, Dryer, Range - Electric, Microwave, Washer |
| Basement Type | Full |
| Constructed Date | 2006 |
| Construction Style Attachment | Detached |
| Exterior Finish | Stone, Wood |
| Fireplace Fuel | Wood |
| Fireplace Present | Yes |
| Fireplace Type | Conventional |
| Flooring Type | Heavy Loading, Other, Tile |
| Half Bath Total | 1 |
| Heating Type | In Floor Heating, Other |
| Roof Material | Asphalt Shingle |
| Roof Style | Unknown |
| Stories Total | 2 |
| Size Interior | 4556 Sqft |
| Type | House |
| Utility Water | Well |
Parking
| See Remarks | |
| Attached Garage | 2 |
| Other | |
| R V |
Land
| Access Type | Easy Access |
| Acreage | Yes |
| Land Amenities | Public Transit, Airport, Recreation, Ski Area |
| Landscape Features | Underground Sprinkler |
| Sewer | Septic Tank |
| Size Irregular | 1.73 |
| Size Total | 1.73 Ac|1 - 5 Acres |
| Size Total Text | 1.73 Ac|1 - 5 Acres |
| Zoning Type | Unknown |
Rooms
| Level | Type | Length | Width | Dimensions |
|---|---|---|---|---|
| Second Level | 4pc Ensuite Bath | Measurements not available | ||
| Second Level | Den | 12'11'' x 11'2'' | ||
| Second Level | Bedroom | 15'11'' x 10'6'' | ||
| Second Level | Bedroom | 15'10'' x 10'5'' | ||
| Second Level | Primary Bedroom | 10'6'' x 17'7'' | ||
| Second Level | 4pc Bathroom | Measurements not available | ||
| Basement | Games Room | 13'6'' x 21'2'' | ||
| Basement | Foyer | 10'0'' x 6'11'' | ||
| Basement | Bedroom | 13'8'' x 10'6'' | ||
| Basement | Kitchen | 9'0'' x 18'2'' | ||
| Basement | Living Room | 12'5'' x 17'9'' | ||
| Basement | 4pc Bathroom | Measurements not available | ||
| Main Level | Foyer | 10'2'' x 7'1'' | ||
| Main Level | Family Room | 14'1'' x 13'10'' | ||
| Main Level | Dining Room | 14'4'' x 11'11'' | ||
| Main Level | Bedroom | 13'0'' x 10'2'' | ||
| Main Level | Kitchen | 17'10'' x 11'2'' | ||
| Main Level | Living Room | 18'5'' x 24'9'' | ||
| Main Level | Laundry Room | 13'8'' x 6'7'' | ||
| Main Level | 2pc Bathroom | Measurements not available |
https://www.realtor.ca/real-estate/26565342/4515-beasley-west-road-beasley-nelson-westsouth-slocan
Interested?
Contact us for more information

104 - 3477 Lakeshore Rd
Kelowna, British Columbia V1W 3S9
(250) 469-9547
(250) 380-3939
www.sothebysrealty.ca/

