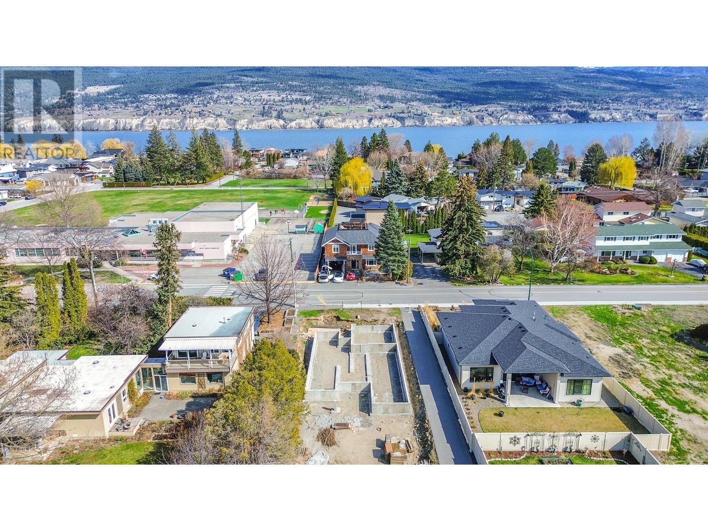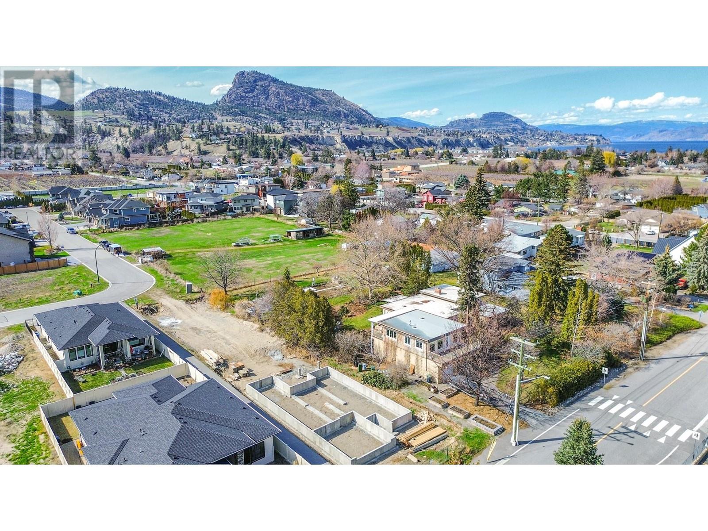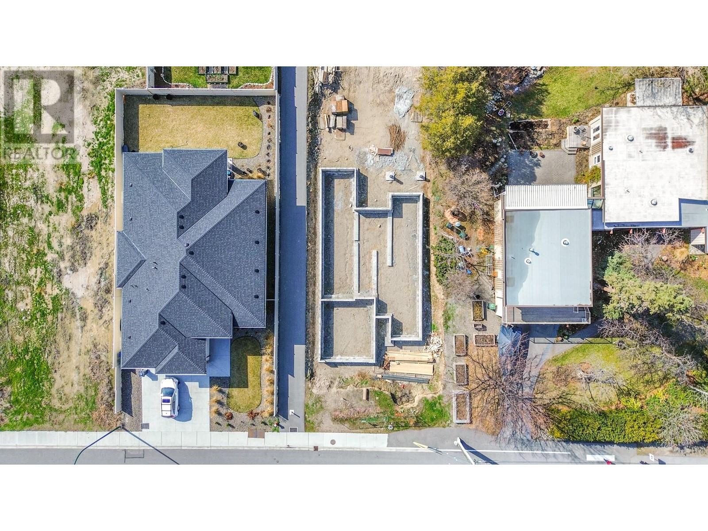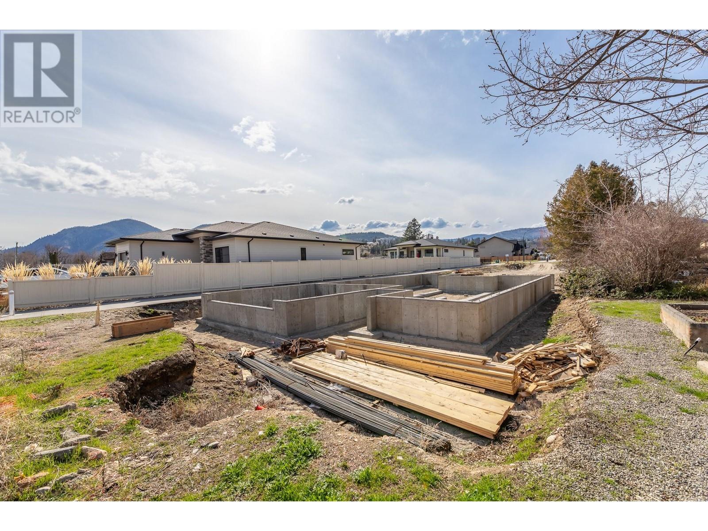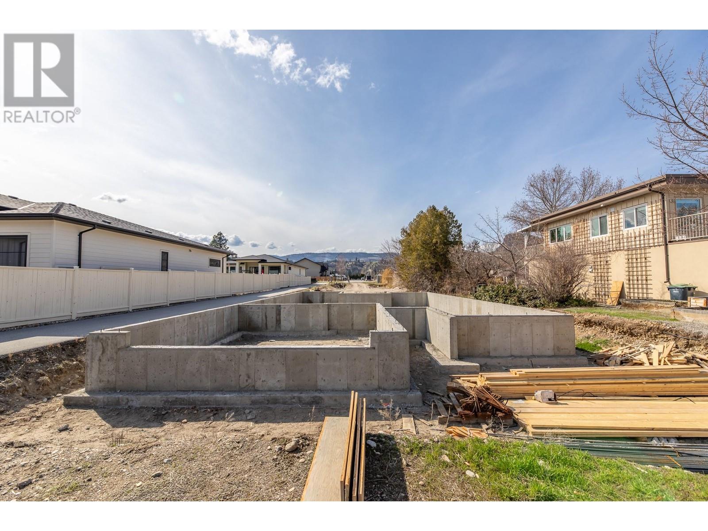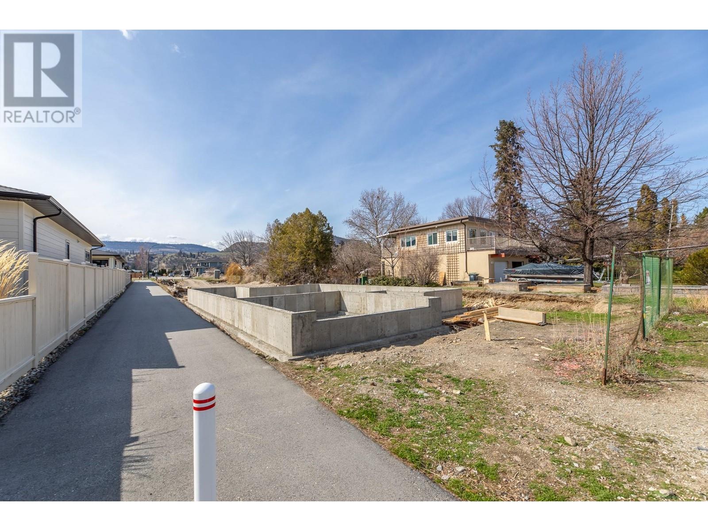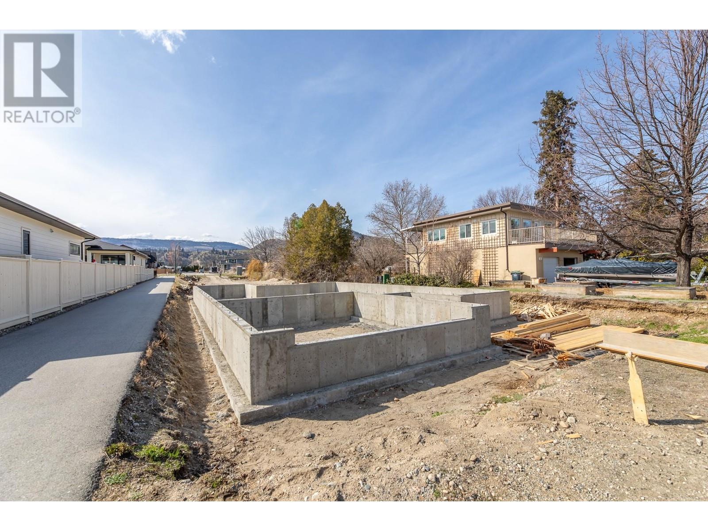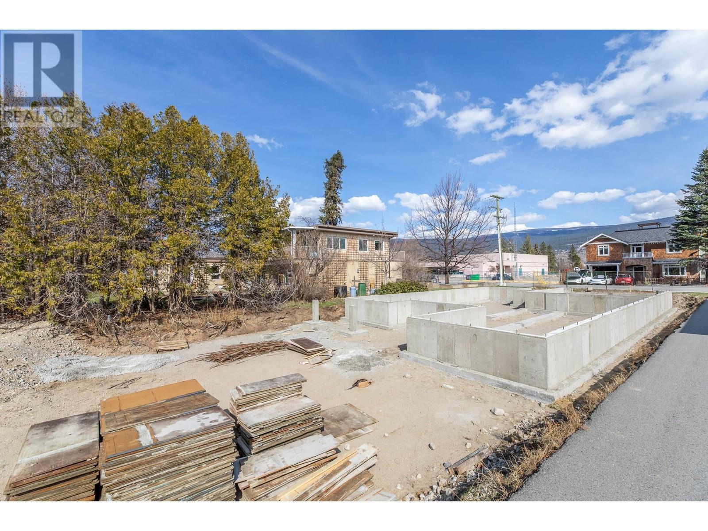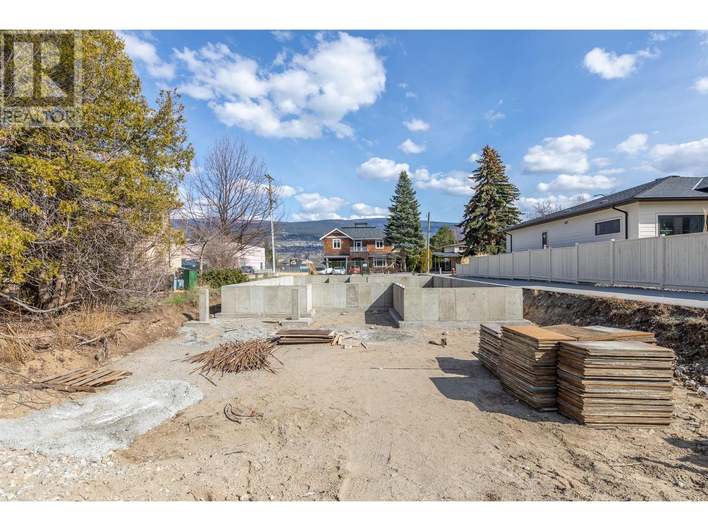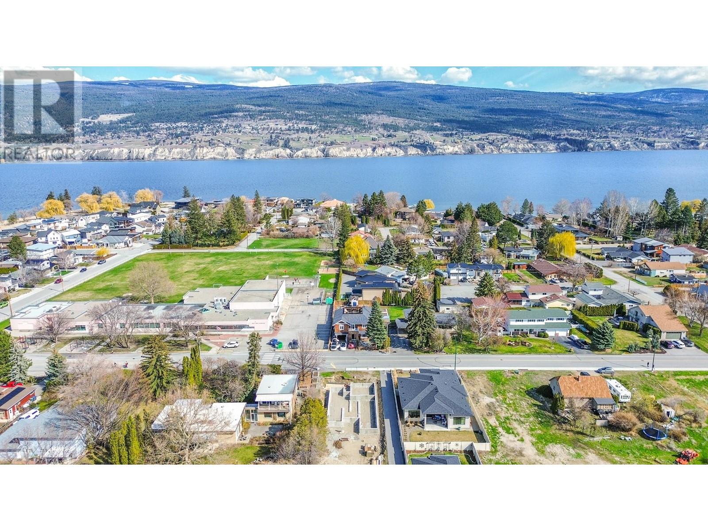5586 Nixon Road Summerland, British Columbia V0H 1Z9
$1,250,000
Welcome to The Lake Breeze Development in beautiful Trout Creek. This brand new 1730 sq. ft. 3 bedroom, 2 bathroom rancher will have lofty ceilings and ample natural light. The modern finishes and open floor plan will make for easy living, and the wet bar and covered patio with a natural gas BBQ outlet are perfect for entertaining guests or simply enjoying the outdoors. Located steps from Powell Beach, pickleball/tennis courts, and around the corner from the boat launch on Wharf Street. A wonderful neighbourhood with an easy walk to Okanagan Lake and Sunoka Beach/Dog Park. Covered by Home Warranty Insurance, the anticipated completion date is Fall 2025. Act now for an opportunity to choose from the selection of finishing materials for the kitchen, bathrooms, interior paint colours and flooring. GST is applicable. (id:36541)
Property Details
| MLS® Number | 10343414 |
| Property Type | Single Family |
| Neigbourhood | Trout Creek |
| Amenities Near By | Park, Recreation, Schools |
| Community Features | Family Oriented |
| Features | Level Lot |
| Parking Space Total | 4 |
| View Type | Mountain View |
Building
| Bathroom Total | 2 |
| Bedrooms Total | 3 |
| Architectural Style | Contemporary |
| Basement Type | Crawl Space |
| Constructed Date | 2025 |
| Construction Style Attachment | Detached |
| Cooling Type | Central Air Conditioning |
| Fireplace Fuel | Electric |
| Fireplace Present | Yes |
| Fireplace Type | Unknown |
| Heating Type | Forced Air |
| Roof Material | Asphalt Shingle |
| Roof Style | Unknown |
| Stories Total | 1 |
| Size Interior | 1730 Sqft |
| Type | House |
| Utility Water | Municipal Water |
Parking
| Attached Garage | 2 |
Land
| Acreage | No |
| Land Amenities | Park, Recreation, Schools |
| Landscape Features | Level |
| Sewer | Municipal Sewage System |
| Size Irregular | 0.13 |
| Size Total | 0.13 Ac|under 1 Acre |
| Size Total Text | 0.13 Ac|under 1 Acre |
| Zoning Type | Residential |
Rooms
| Level | Type | Length | Width | Dimensions |
|---|---|---|---|---|
| Main Level | Utility Room | 4'4'' x 12'4'' | ||
| Main Level | 5pc Ensuite Bath | Measurements not available | ||
| Main Level | 3pc Bathroom | Measurements not available | ||
| Main Level | Other | 6'10'' x 8'8'' | ||
| Main Level | Primary Bedroom | 14'5'' x 12'6'' | ||
| Main Level | Bedroom | 12'4'' x 11'1'' | ||
| Main Level | Bedroom | 11' x 12' | ||
| Main Level | Mud Room | 12'10'' x 7'2'' | ||
| Main Level | Foyer | 14'2'' x 5' | ||
| Main Level | Pantry | 8'10'' x 5'6'' | ||
| Main Level | Dining Room | 11' x 12' | ||
| Main Level | Kitchen | 9'6'' x 13'6'' | ||
| Main Level | Living Room | 14'8'' x 18' |
https://www.realtor.ca/real-estate/28165146/5586-nixon-road-summerland-trout-creek
Interested?
Contact us for more information
13242 Victoria Road N
Summerland, British Columbia V0H 1Z0
(250) 490-6302

