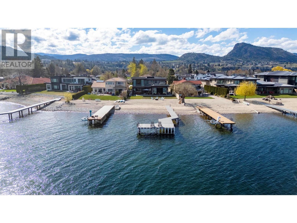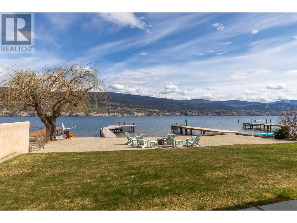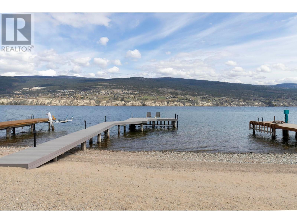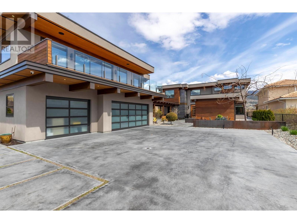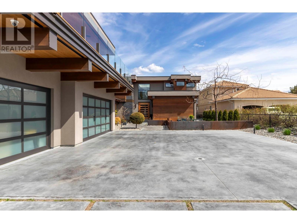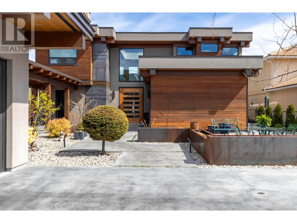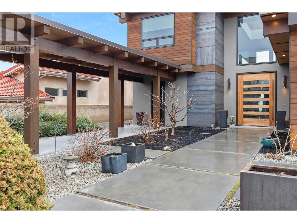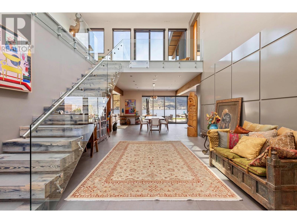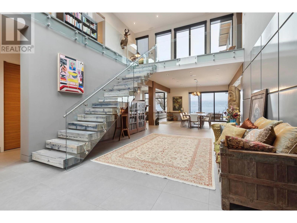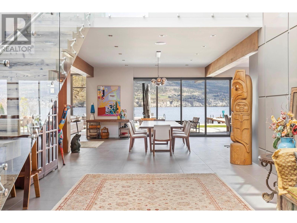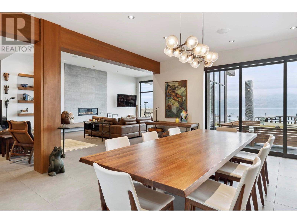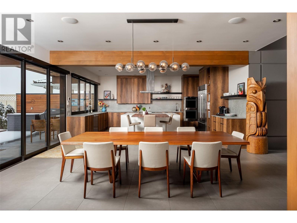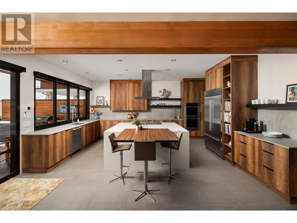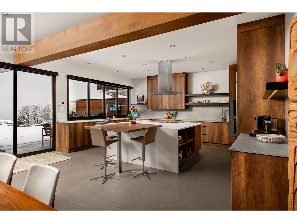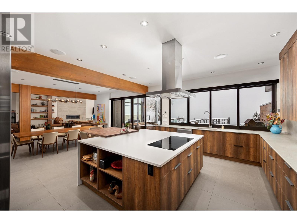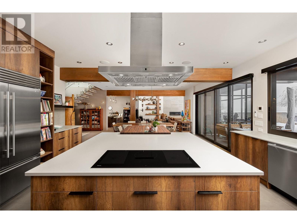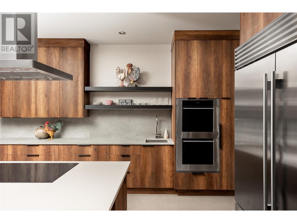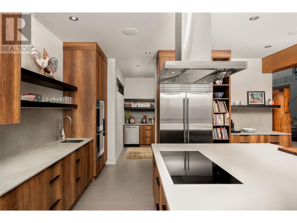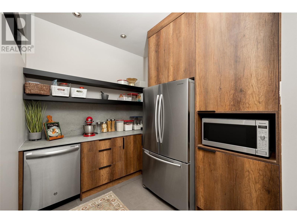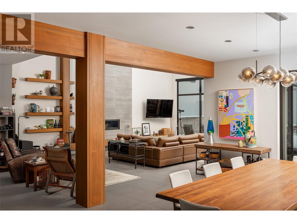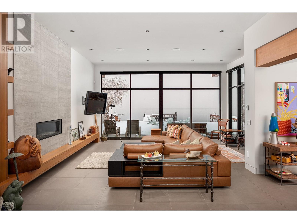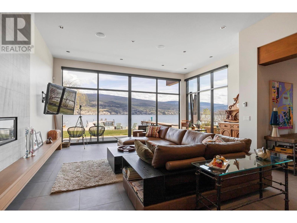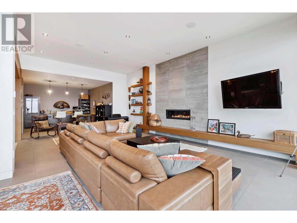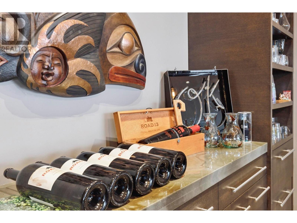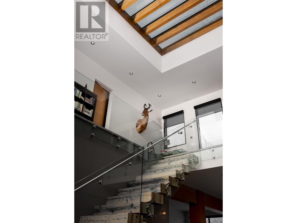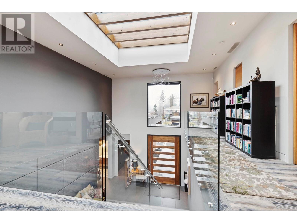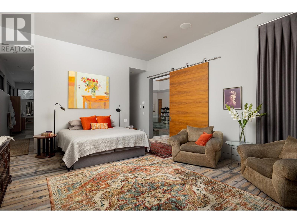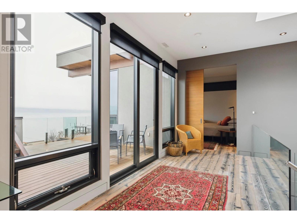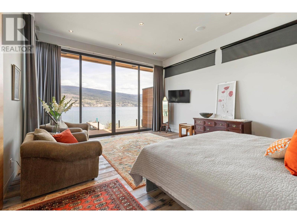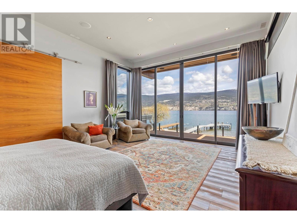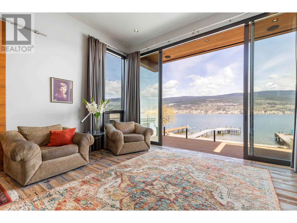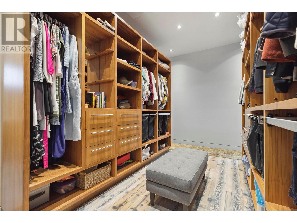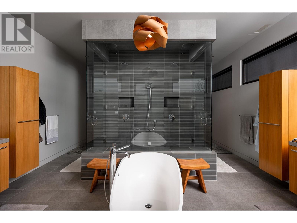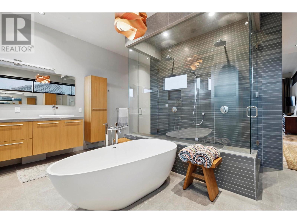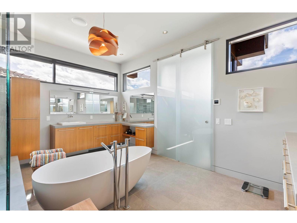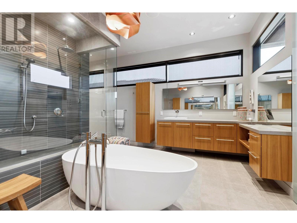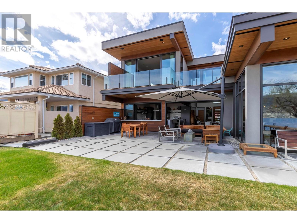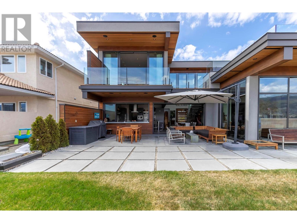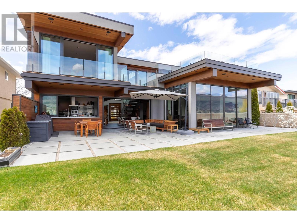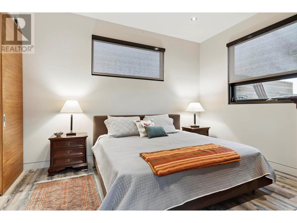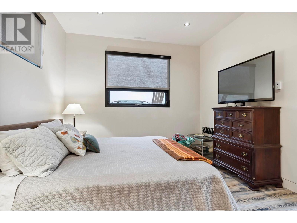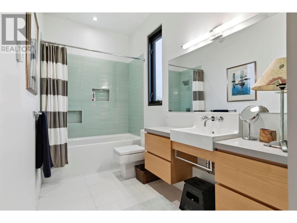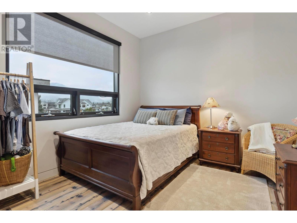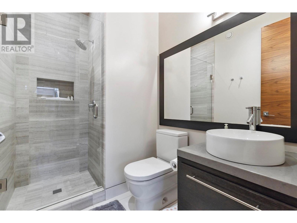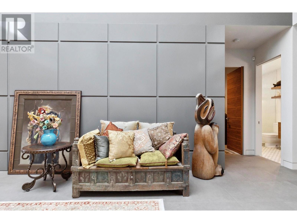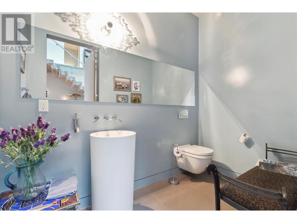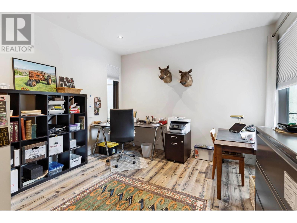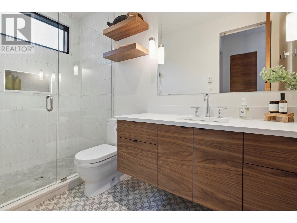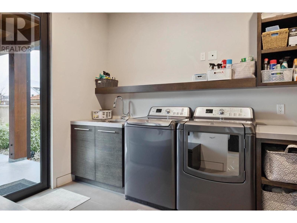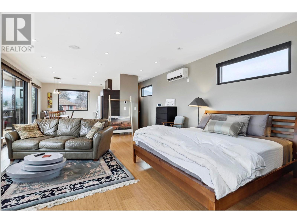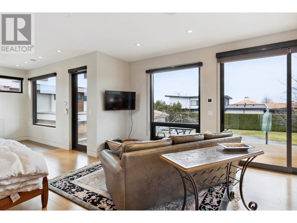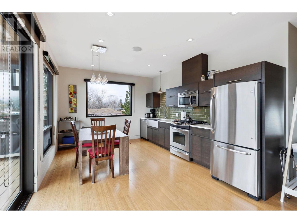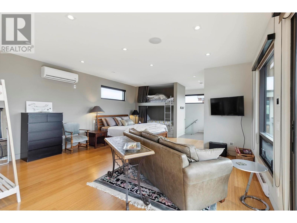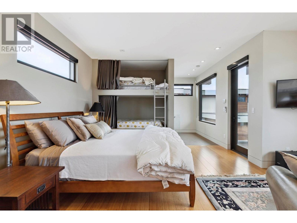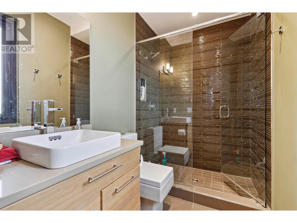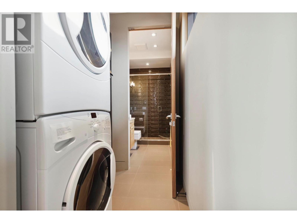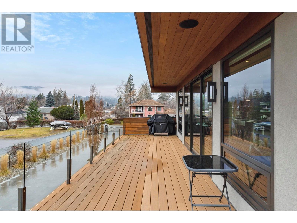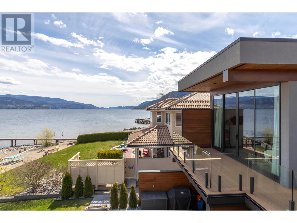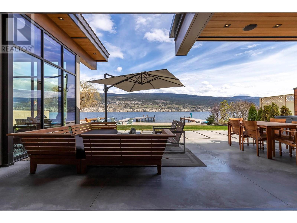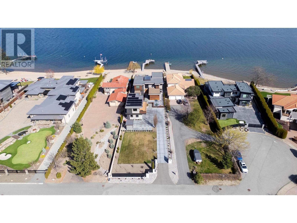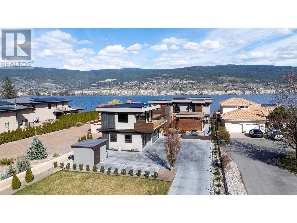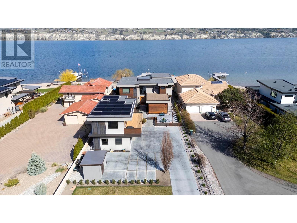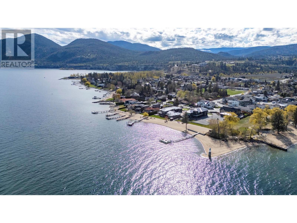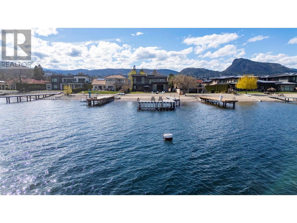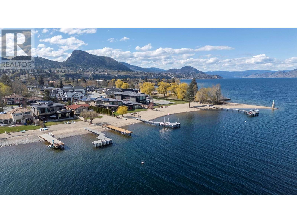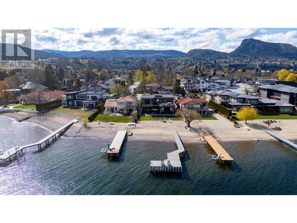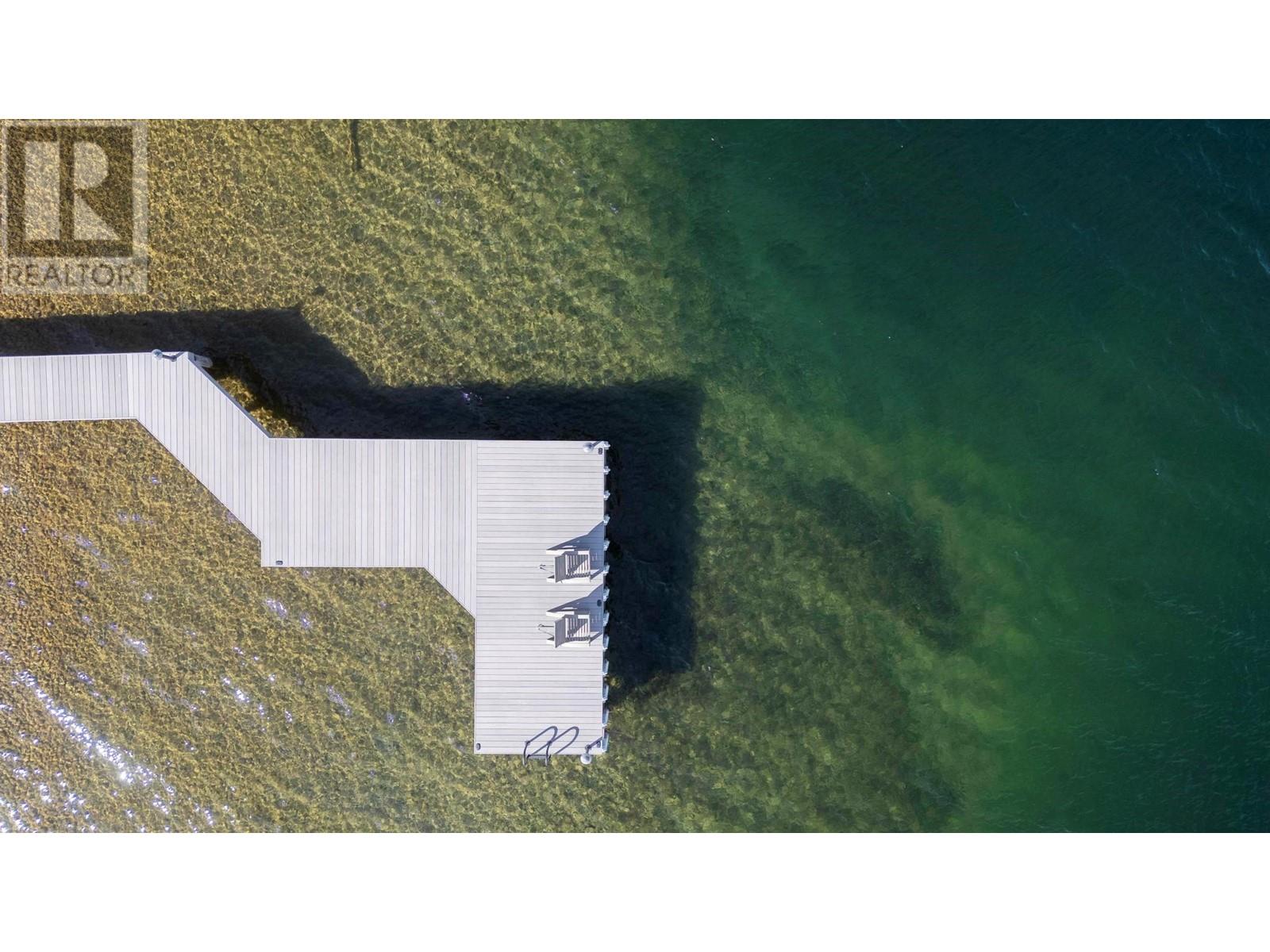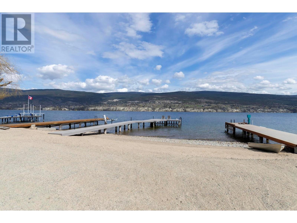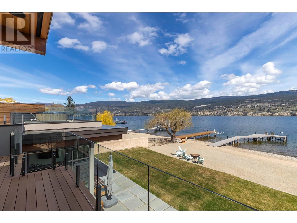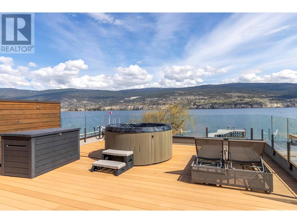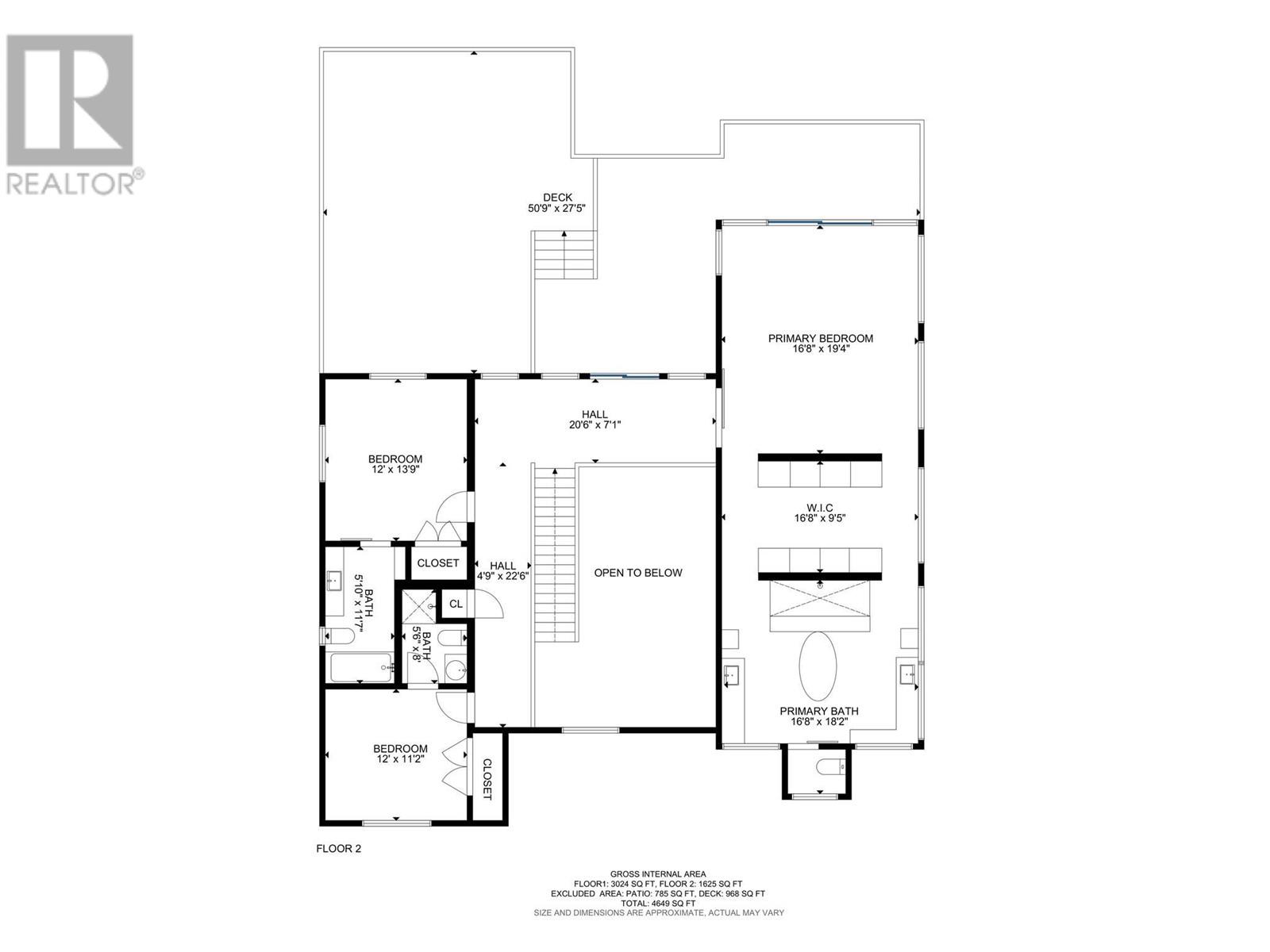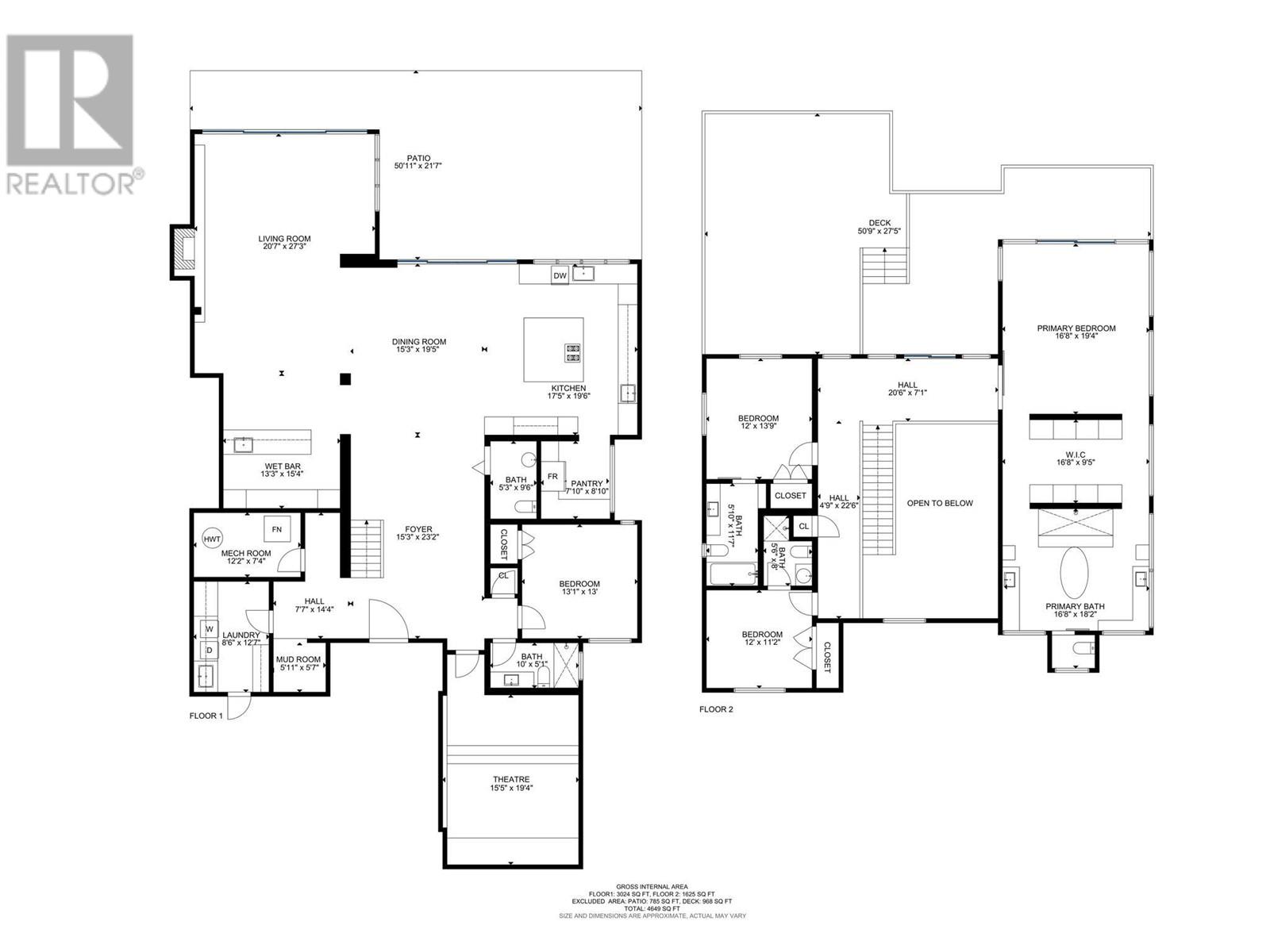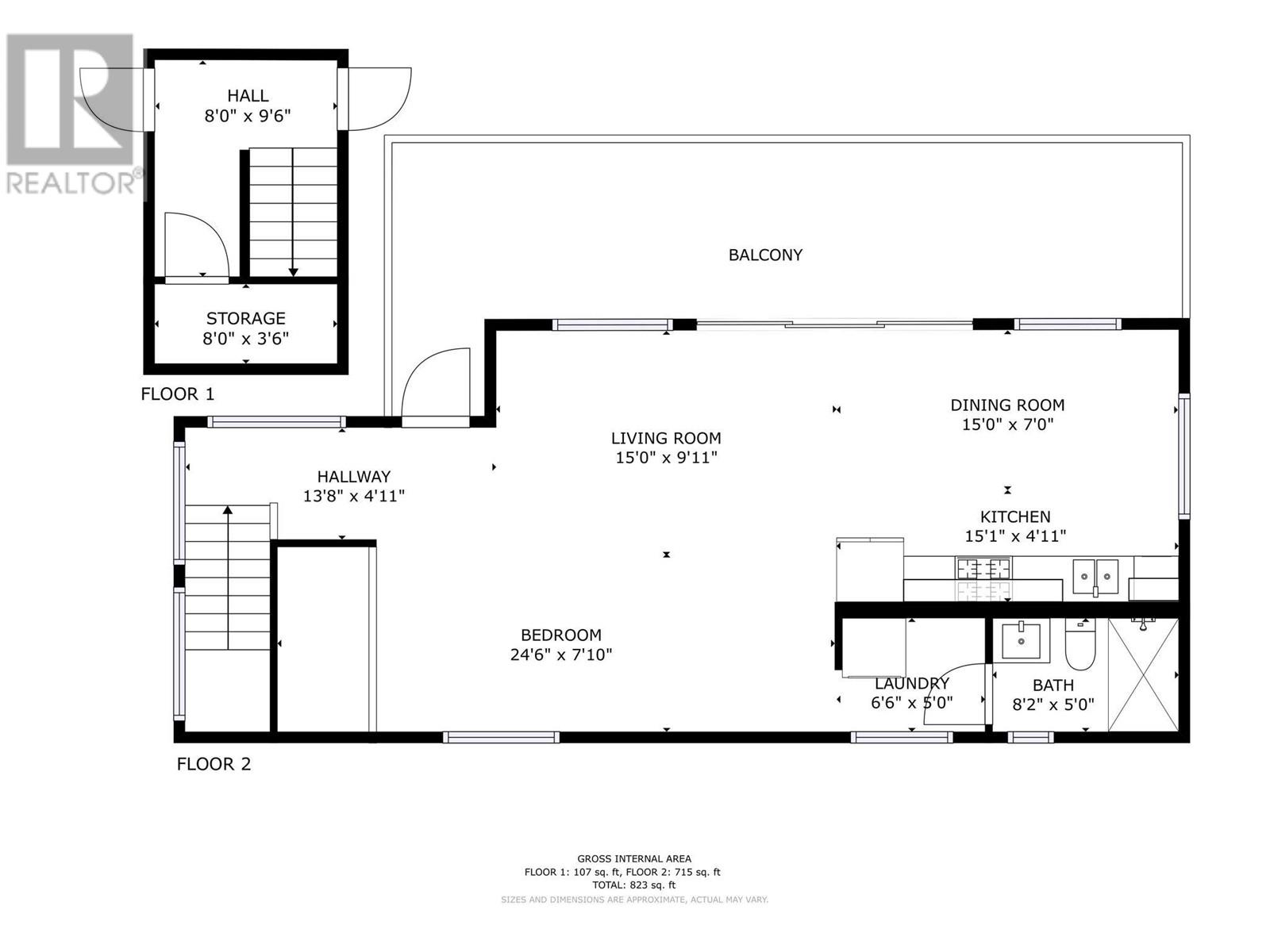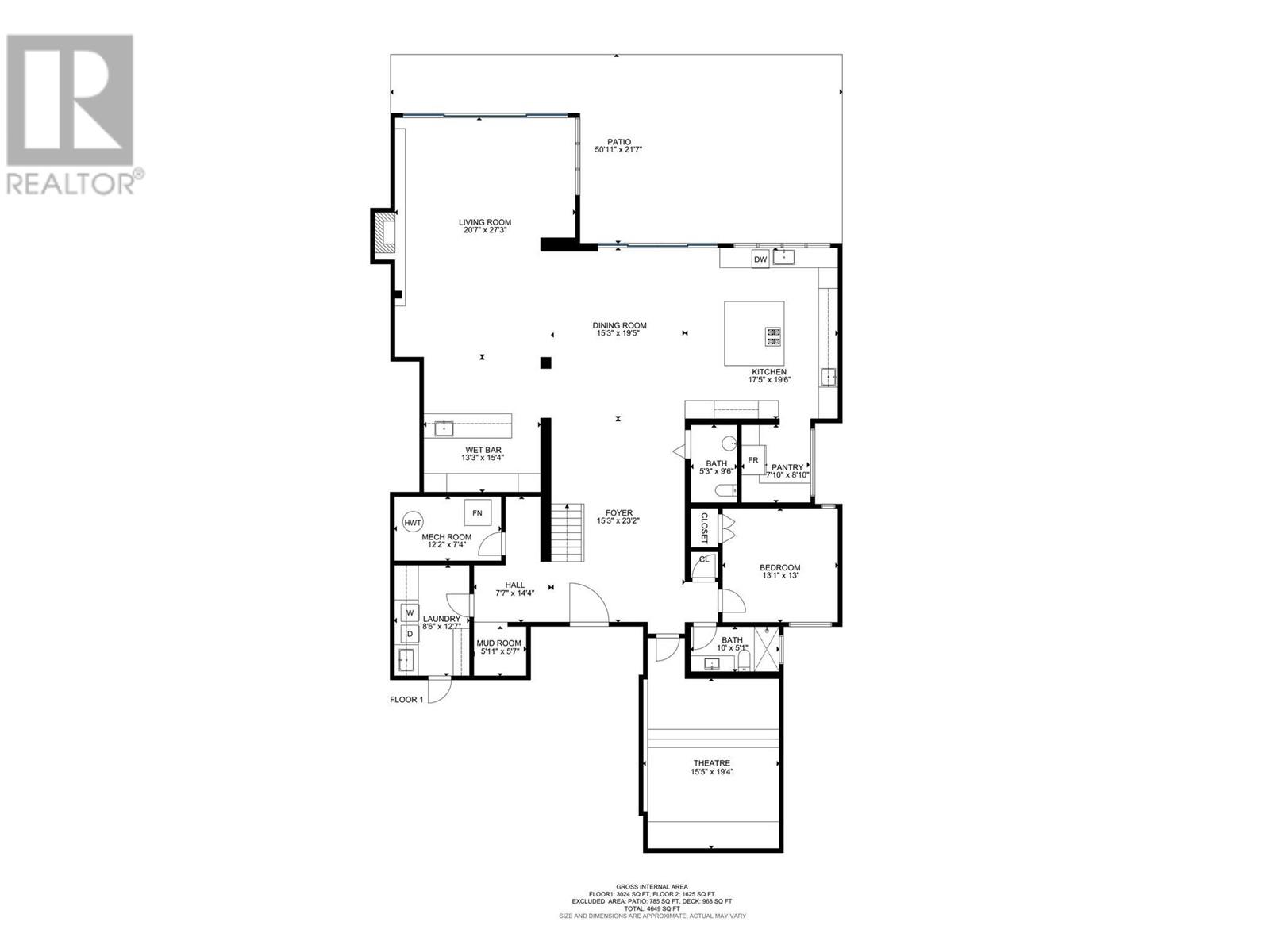5818 Dale Avenue Summerland, British Columbia V0H 1Z9
$5,999,000
Located in the prestigious Trout Creek area of Summerland, this 4,600 sq.ft. lakefront home offers a harmonious blend of modern sophistication and timeless craftsmanship. Boasting 4 bedrooms, 5 bathrooms, and in-floor heating throughout, the steel-beam construction is complimented by rich wood accents, creating a warm yet elegant ambiance. Enter through the grand wood door into a foyer illuminated by a massive skylight, where breathtaking lake views greet you. The recently renovated kitchen is a chef's dream, featuring an oversized quartz island, high-end cabinetry, and porcelain counters that flow seamlessly into the backsplash. Enjoy the indoor-outdoor lifestyle with a windowed pass-through to the outdoor kitchen. The main level offers a full bedroom/office, a dedicated theater room, and a living room with a wet bar, fireplace, and access to the outdoor concrete deck. Beyond lies a lush grassy yard leading to a sandy beach and private dock. Up the floating staircase, the master suite overlooks the lake and features his-and-her sinks, a tiled steam shower, and a free-standing tub. Two additional upstairs bedrooms, each with ensuites, open to a 50'+ deck with a hot tub, BBQ, and ample seating. The oversized triple-car garage includes an 800 sq.ft. finished suite above, perfect for guests or a caretaker. Situated on a 0.492-acre gated lot with newly landscaped grounds, this property defines Okanagan lakefront living at its finest. (id:36541)
Property Details
| MLS® Number | 10330656 |
| Property Type | Single Family |
| Neigbourhood | Trout Creek |
| Amenities Near By | Golf Nearby, Recreation, Schools |
| Features | Level Lot, Balcony |
| Parking Space Total | 7 |
| Structure | Dock |
| View Type | Lake View, Mountain View |
Building
| Bathroom Total | 6 |
| Bedrooms Total | 5 |
| Appliances | Refrigerator, Dishwasher, Dryer, Range - Gas, Microwave, Washer, Oven - Built-in |
| Architectural Style | Contemporary |
| Basement Type | Crawl Space |
| Constructed Date | 2012 |
| Construction Style Attachment | Detached |
| Cooling Type | Central Air Conditioning |
| Exterior Finish | Stucco, Composite Siding |
| Fire Protection | Security System |
| Fireplace Fuel | Gas |
| Fireplace Present | Yes |
| Fireplace Type | Unknown |
| Half Bath Total | 1 |
| Heating Type | Forced Air, See Remarks |
| Roof Material | Other |
| Roof Style | Unknown |
| Stories Total | 2 |
| Size Interior | 5471 Sqft |
| Type | House |
| Utility Water | Municipal Water |
Parking
| See Remarks | |
| Other |
Land
| Access Type | Easy Access |
| Acreage | No |
| Land Amenities | Golf Nearby, Recreation, Schools |
| Landscape Features | Landscaped, Level, Underground Sprinkler |
| Sewer | Municipal Sewage System |
| Size Irregular | 0.49 |
| Size Total | 0.49 Ac|under 1 Acre |
| Size Total Text | 0.49 Ac|under 1 Acre |
| Surface Water | Lake |
| Zoning Type | Unknown |
Rooms
| Level | Type | Length | Width | Dimensions |
|---|---|---|---|---|
| Second Level | 3pc Bathroom | 8'2'' x 5' | ||
| Second Level | Laundry Room | 6'6'' x 5' | ||
| Second Level | Kitchen | 15'1'' x 4'11'' | ||
| Second Level | Dining Room | 15' x 7' | ||
| Second Level | Living Room | 15' x 9'11'' | ||
| Second Level | Bedroom | 24'6'' x 7'10'' | ||
| Second Level | Other | 13'8'' x 4'11'' | ||
| Second Level | Full Bathroom | 5'6'' x 8' | ||
| Second Level | Bedroom | 12' x 11'2'' | ||
| Second Level | 3pc Ensuite Bath | 5'10'' x 11'7'' | ||
| Second Level | Bedroom | 12' x 13'9'' | ||
| Second Level | 5pc Ensuite Bath | 16'8'' x 18'2'' | ||
| Second Level | Other | 16'8'' x 9'5'' | ||
| Second Level | Primary Bedroom | 16'8'' x 19'4'' | ||
| Second Level | Other | 20'6'' x 7'1'' | ||
| Lower Level | Storage | 8' x 3'6'' | ||
| Lower Level | Other | 8' x 9'6'' | ||
| Main Level | Mud Room | 5'11'' x 5'7'' | ||
| Main Level | Laundry Room | 8'6'' x 12'7'' | ||
| Main Level | Utility Room | 12'2'' x 7'4'' | ||
| Main Level | Other | 7'7'' x 14'4'' | ||
| Main Level | Other | 15'5'' x 19'4'' | ||
| Main Level | Full Bathroom | 10' x 5'1'' | ||
| Main Level | Bedroom | 13'1'' x 13' | ||
| Main Level | 2pc Bathroom | 5'3'' x 9'6'' | ||
| Main Level | Other | 13'3'' x 15'4'' | ||
| Main Level | Pantry | 7'10'' x 8'10'' | ||
| Main Level | Kitchen | 17'5'' x 19'6'' | ||
| Main Level | Living Room | 20'7'' x 27'3'' | ||
| Main Level | Dining Room | 15'3'' x 19'5'' | ||
| Main Level | Foyer | 15'3'' x 23'2'' |
https://www.realtor.ca/real-estate/27750890/5818-dale-avenue-summerland-trout-creek
Interested?
Contact us for more information

104 - 3477 Lakeshore Rd
Kelowna, British Columbia V1W 3S9
(250) 469-9547
(250) 380-3939
www.sothebysrealty.ca/

