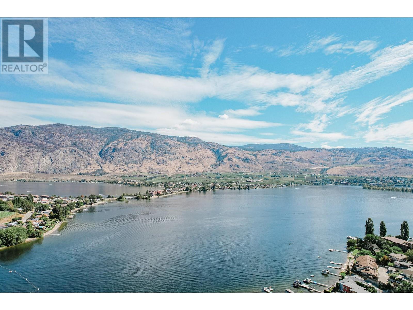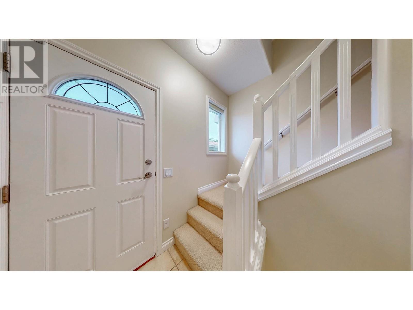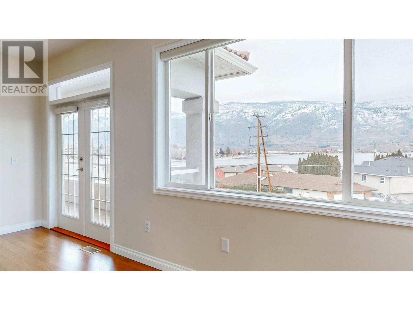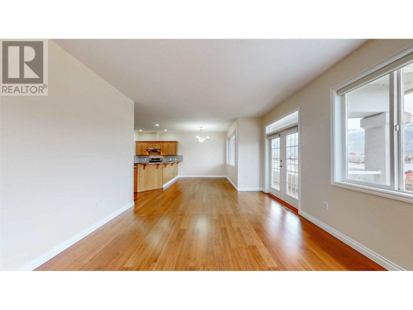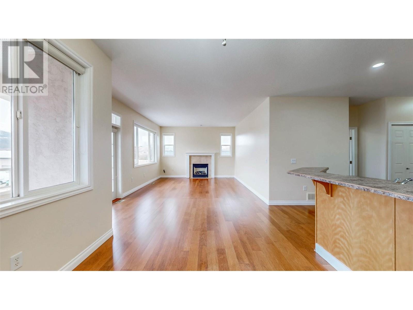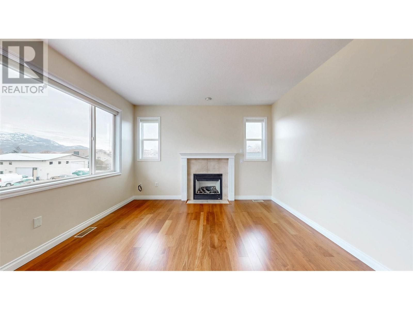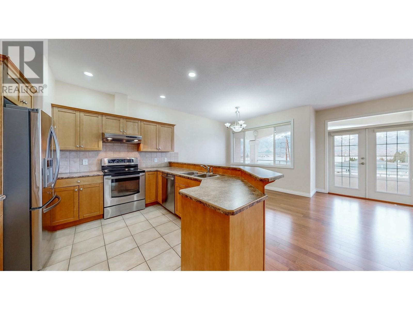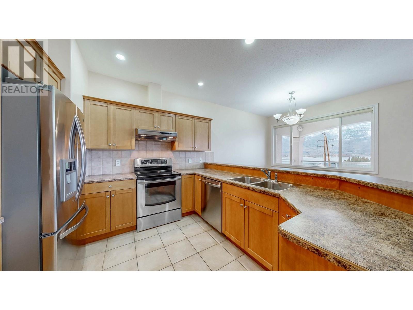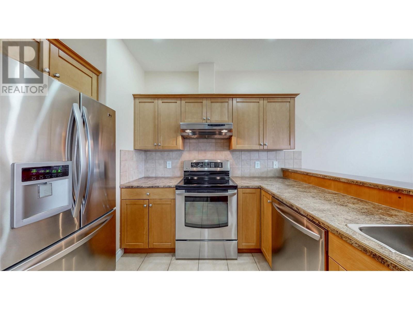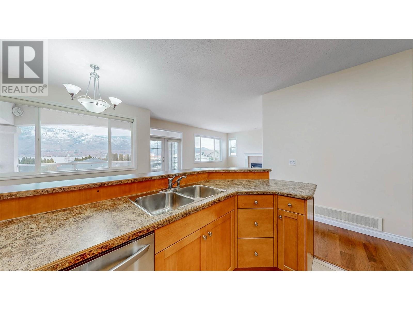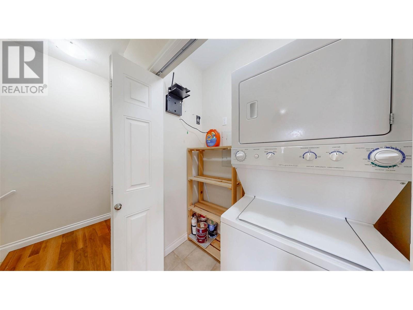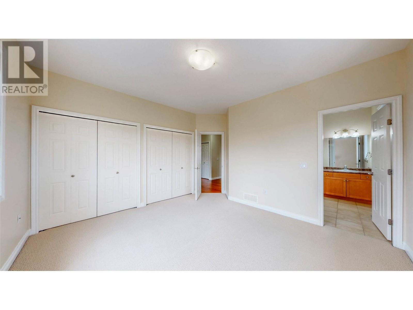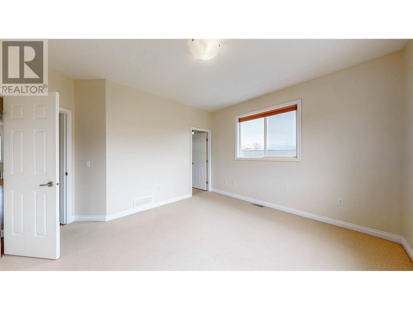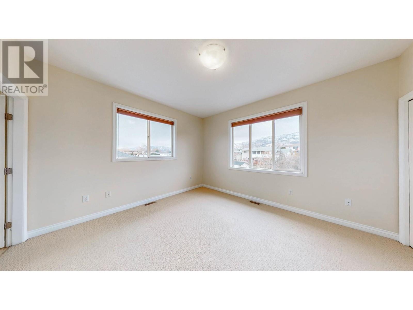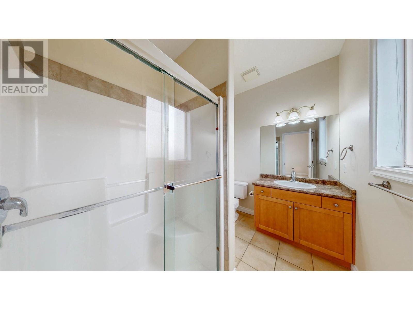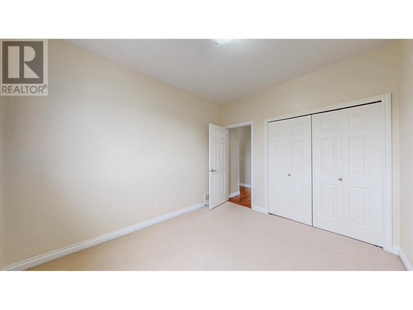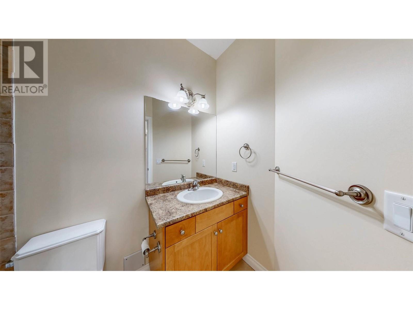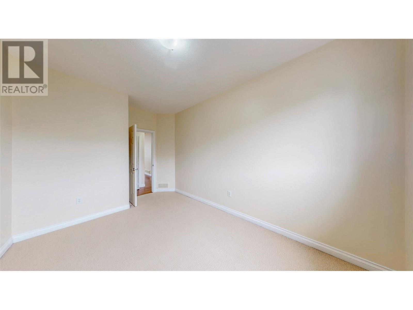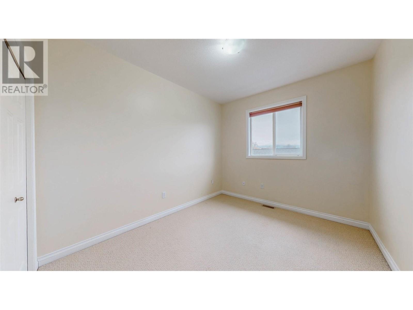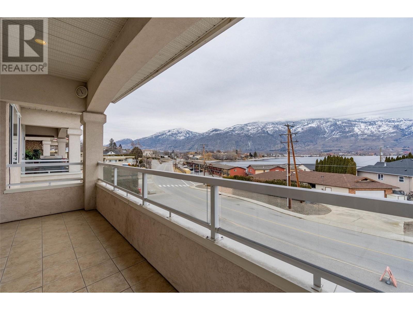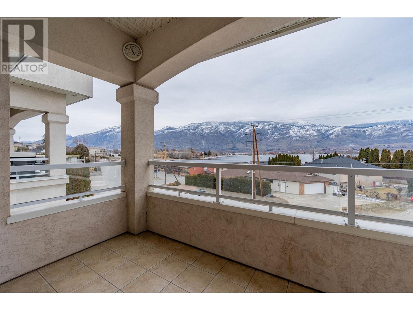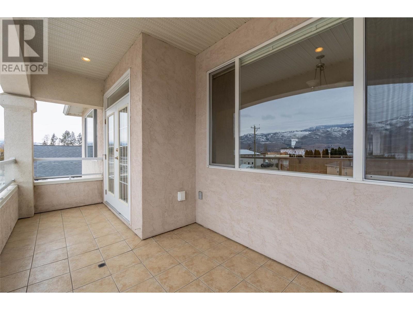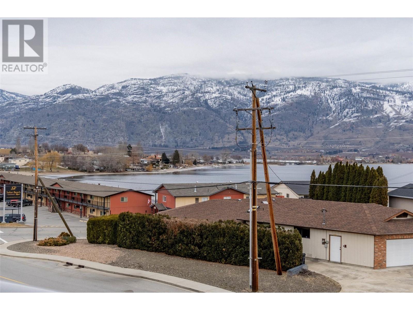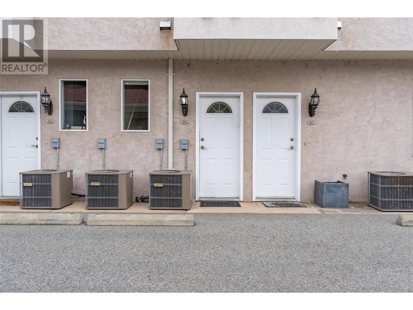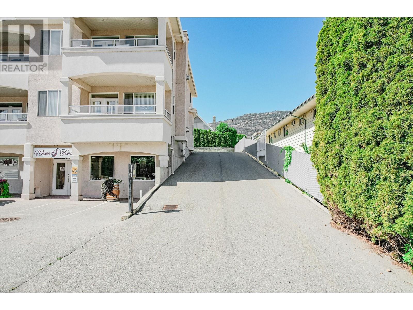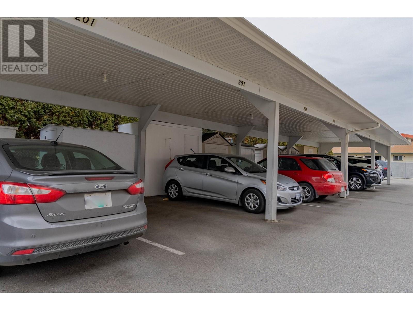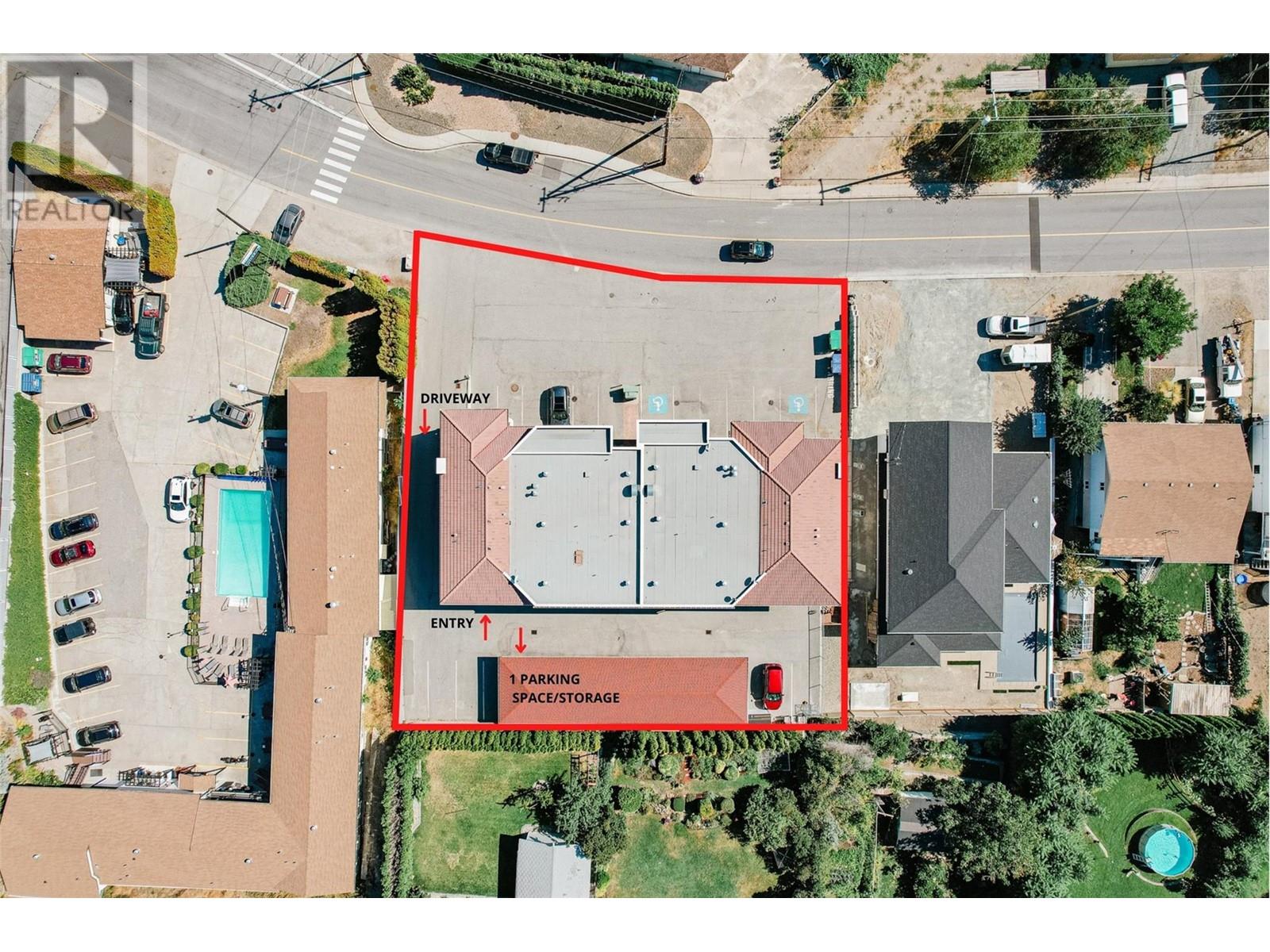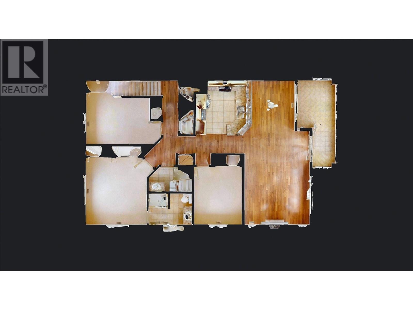5820 89th Street Unit# 301 Osoyoos, British Columbia V0H 1V1
$538,000Maintenance, Reserve Fund Contributions, Insurance
$293.90 Monthly
Maintenance, Reserve Fund Contributions, Insurance
$293.90 MonthlyPanoramic views of Osoyoos Lake from the living areas of this beautiful penthouse suite (End Unit) across from the beach. Enjoy evenings relaxing on the huge front deck or cuddle up by the fire in the living room. This spacious condo features 3 bedrooms and 2 full bathrooms. There is plenty of kitchen cupboard space, closets and an in-suite laundry and plenty of closet space while the primary bedroom has an ensuite bathroom. There is 1 carport parking stall with storage shed and guest parking. This suite would be terrific for year-round living or as a vacation getaway. It's move-in ready and it's also Pet Friendly, 1 Dog or Cat welcome. This property is situated in a convenient central location close to shopping, wineries, Osoyoos Golf Club and there is a wonderful bakery steps from your door. (id:36541)
Property Details
| MLS® Number | 10334450 |
| Property Type | Single Family |
| Neigbourhood | Osoyoos |
| Community Name | Villa del Paraiso |
| Amenities Near By | Golf Nearby, Shopping |
| Community Features | Pet Restrictions, Pets Allowed With Restrictions, Rentals Allowed |
| Features | Balcony |
| Parking Space Total | 1 |
| View Type | Lake View, Mountain View, View (panoramic) |
Building
| Bathroom Total | 2 |
| Bedrooms Total | 3 |
| Appliances | Refrigerator, Dryer, Microwave, Oven, Washer |
| Constructed Date | 2005 |
| Cooling Type | Central Air Conditioning |
| Exterior Finish | Stucco |
| Fireplace Fuel | Gas |
| Fireplace Present | Yes |
| Fireplace Type | Unknown |
| Flooring Type | Carpeted, Laminate |
| Heating Type | Forced Air, See Remarks |
| Roof Material | Other |
| Roof Style | Unknown |
| Stories Total | 2 |
| Size Interior | 1320 Sqft |
| Type | Apartment |
| Utility Water | Municipal Water |
Parking
| Covered |
Land
| Access Type | Easy Access |
| Acreage | No |
| Land Amenities | Golf Nearby, Shopping |
| Sewer | Municipal Sewage System |
| Size Total Text | Under 1 Acre |
| Zoning Type | Unknown |
Rooms
| Level | Type | Length | Width | Dimensions |
|---|---|---|---|---|
| Main Level | Full Bathroom | 4'6'' x 8'8'' | ||
| Main Level | 3pc Ensuite Bath | 6'3'' x 8'8'' | ||
| Main Level | Bedroom | 11'3'' x 9'8'' | ||
| Main Level | Bedroom | 10'6'' x 10'10'' | ||
| Main Level | Primary Bedroom | 13'5'' x 12'3'' | ||
| Main Level | Dining Room | 10'8'' x 8'6'' | ||
| Main Level | Kitchen | 10'8'' x 11'1'' | ||
| Main Level | Living Room | 17'11'' x 13'1'' |
https://www.realtor.ca/real-estate/27897741/5820-89th-street-unit-301-osoyoos-osoyoos
Interested?
Contact us for more information
#1100 - 1631 Dickson Avenue
Kelowna, British Columbia V1Y 0B5
(888) 828-8447
www.onereal.com/
#1100 - 1631 Dickson Avenue
Kelowna, British Columbia V1Y 0B5
(888) 828-8447
www.onereal.com/


