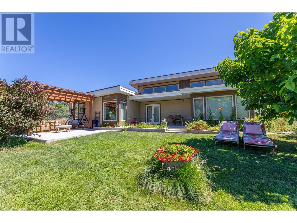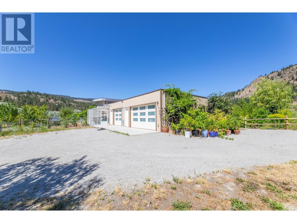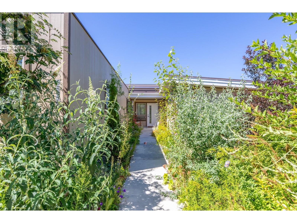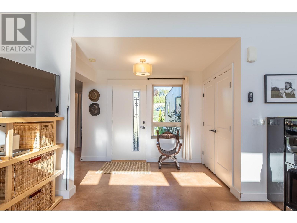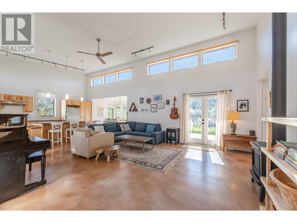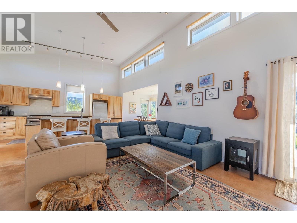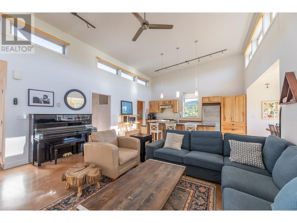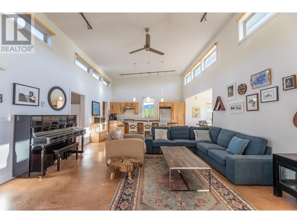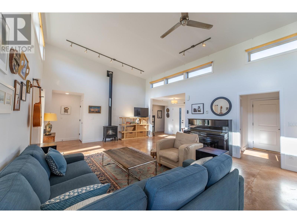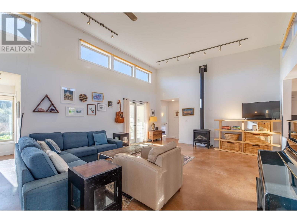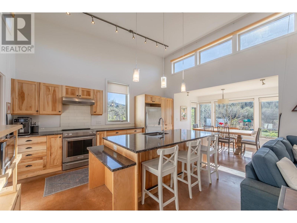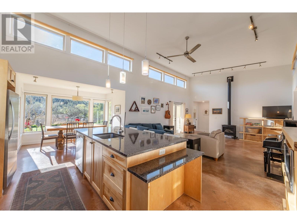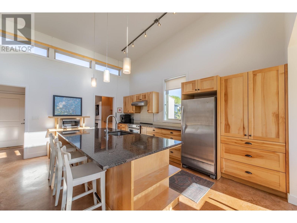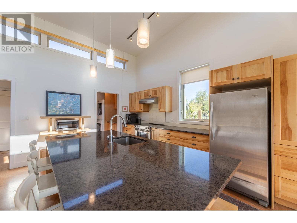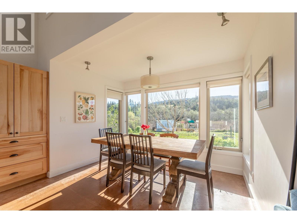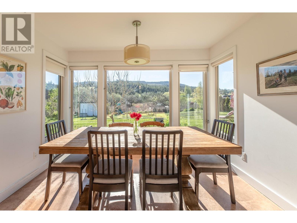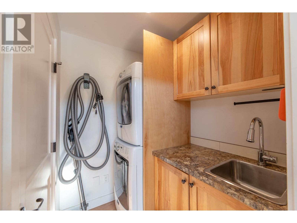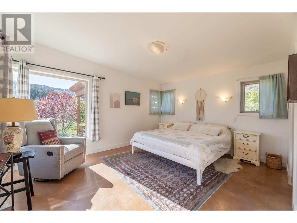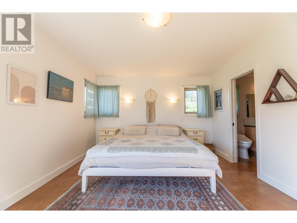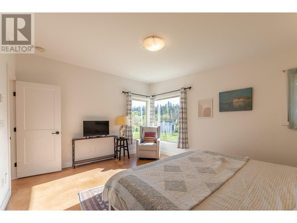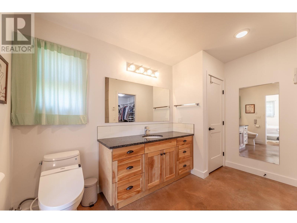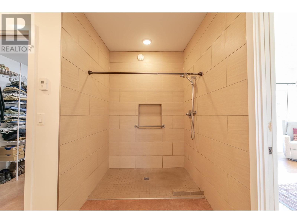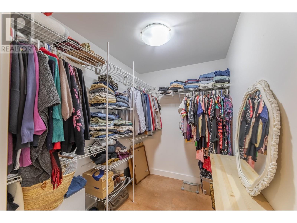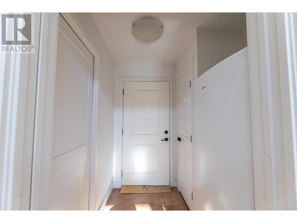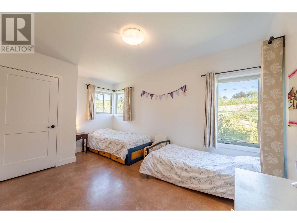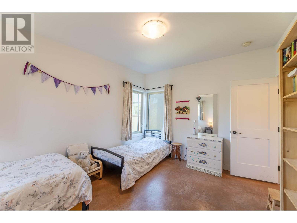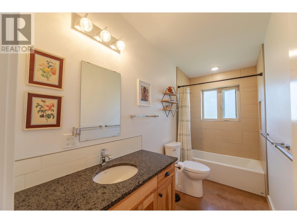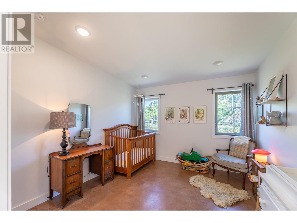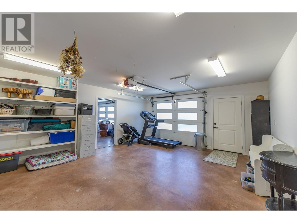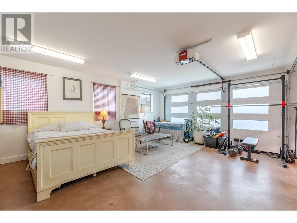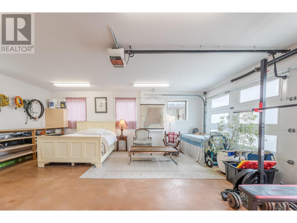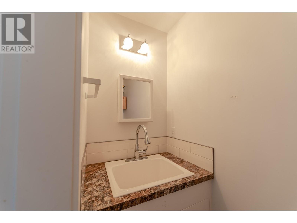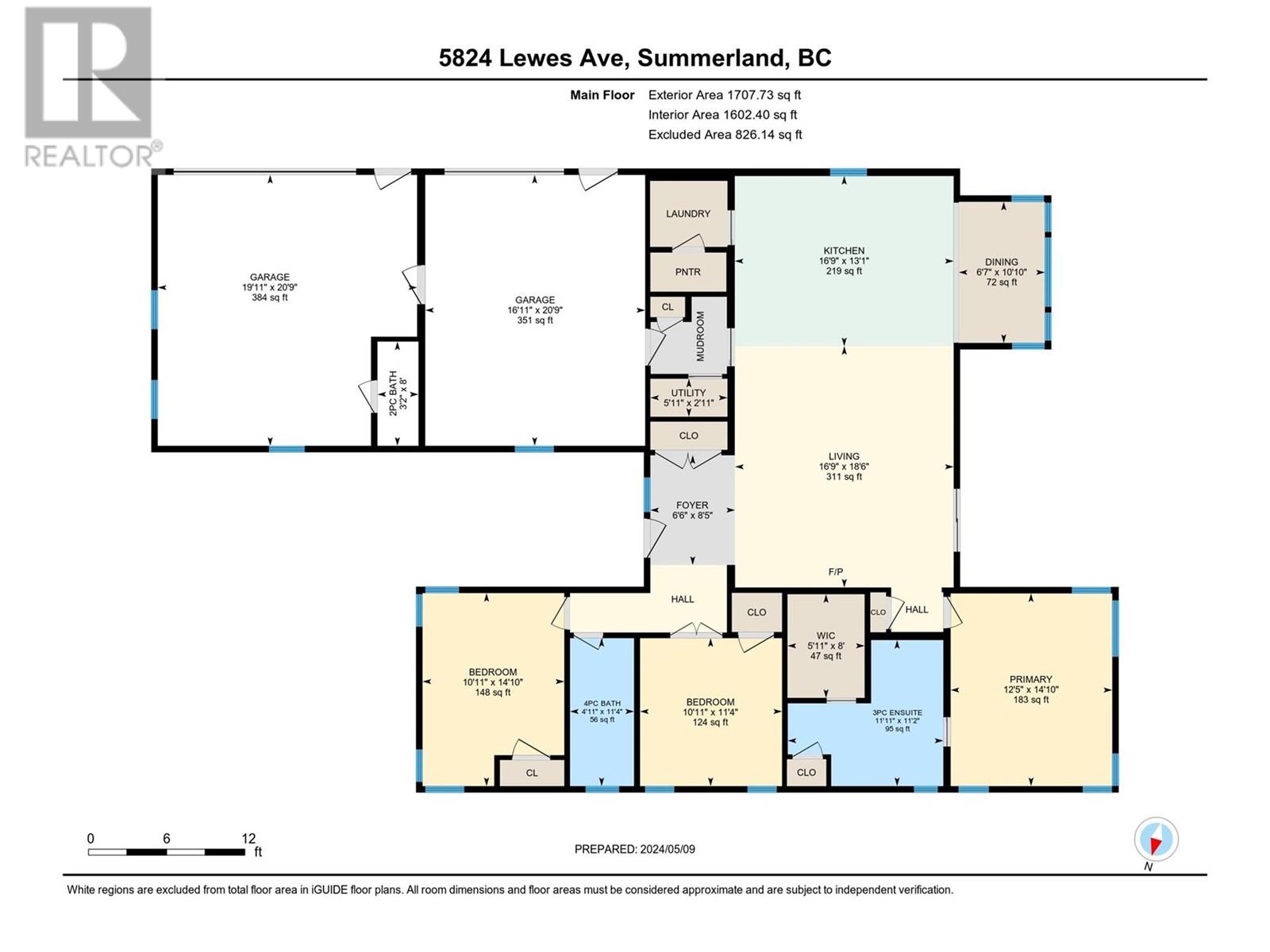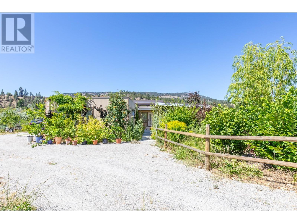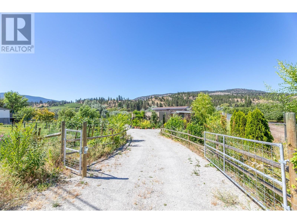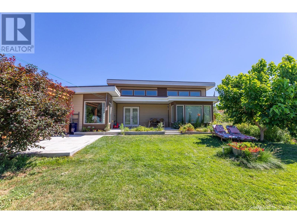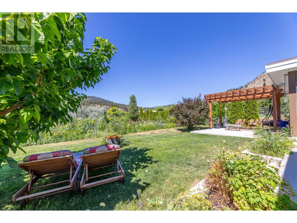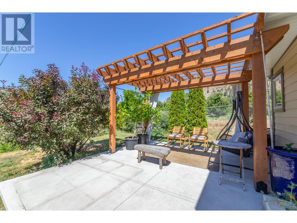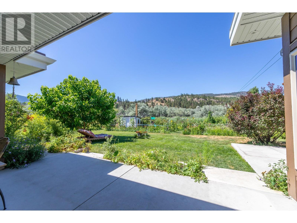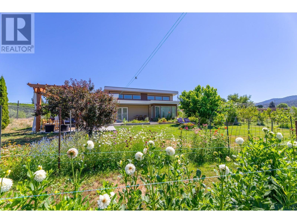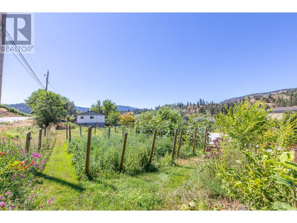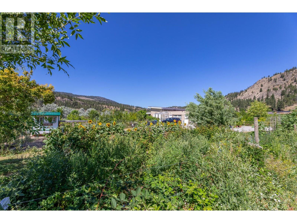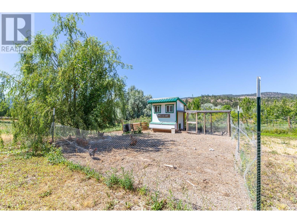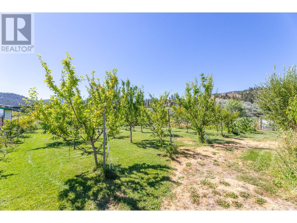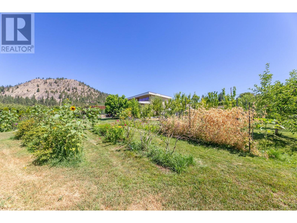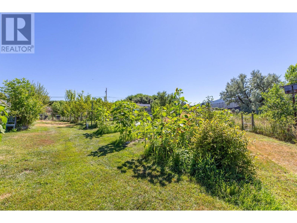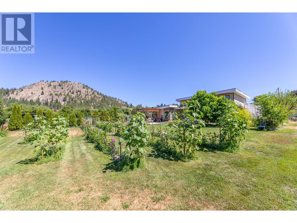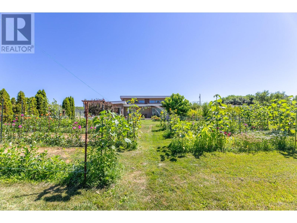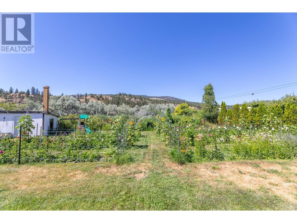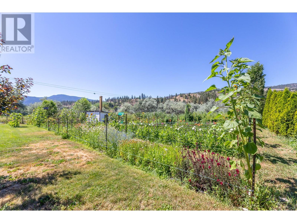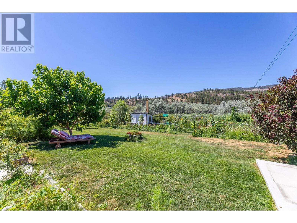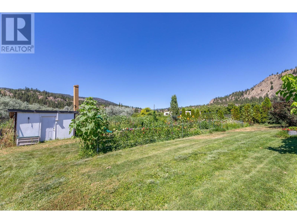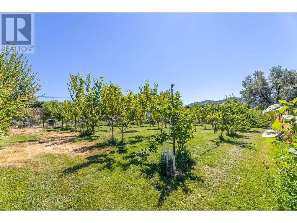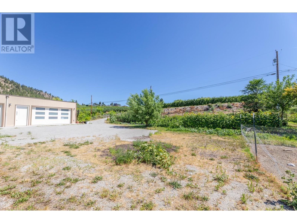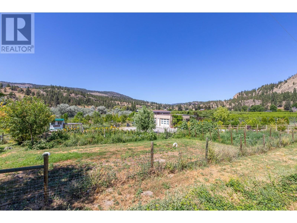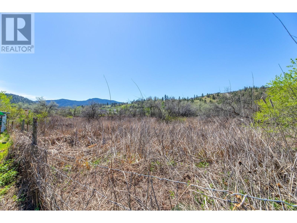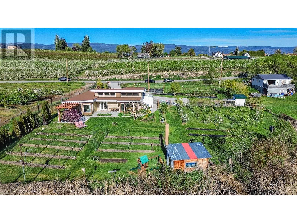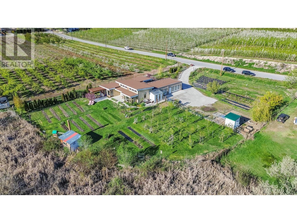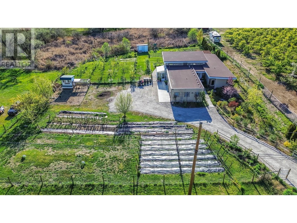5824 Lewes Avenue Summerland, British Columbia V0H 1Z2
$1,199,000
Country living at its finest with this 2.42 acre hobby farm on Summerland's famous bottleneck drive surrounded by award winning wineries. Energy efficient and custom built 3 bedroom, 3 bathroom, triple garage home with vaulted ceilings, abundant natural light, and polished concrete flooring with in-floor hydronic heating throughout. Surrounding the house, the bright southern exposed yard is the model of self-sustainability with a 42 tree fruit orchard and a mix of edible perennials including walnuts, hazelnuts, raspberry, boysenberry, blueberry, haskap and grapes. In-ground irrigation, a chicken coop, greenhouse, and numerous garden beds currently used for veggies and cutting flowers await your ideas to complete the vision of self-reliance. (id:36541)
Property Details
| MLS® Number | 10338644 |
| Property Type | Single Family |
| Neigbourhood | Summerland Rural |
| Community Features | Rural Setting |
| Parking Space Total | 11 |
| View Type | Mountain View, Valley View, View (panoramic) |
Building
| Bathroom Total | 3 |
| Bedrooms Total | 3 |
| Appliances | Range, Refrigerator, Dishwasher, Dryer, Washer |
| Architectural Style | Contemporary |
| Constructed Date | 2016 |
| Construction Style Attachment | Detached |
| Exterior Finish | Composite Siding |
| Fireplace Fuel | Gas |
| Fireplace Present | Yes |
| Fireplace Type | Unknown |
| Half Bath Total | 1 |
| Heating Type | Radiant Heat |
| Stories Total | 1 |
| Size Interior | 1707 Sqft |
| Type | House |
| Utility Water | Municipal Water |
Parking
| Attached Garage | 3 |
Land
| Acreage | Yes |
| Sewer | Septic Tank |
| Size Irregular | 2.42 |
| Size Total | 2.42 Ac|1 - 5 Acres |
| Size Total Text | 2.42 Ac|1 - 5 Acres |
| Zoning Type | Residential |
Rooms
| Level | Type | Length | Width | Dimensions |
|---|---|---|---|---|
| Main Level | Other | 8' x 5'11'' | ||
| Main Level | 4pc Bathroom | 11'4'' x 4'11'' | ||
| Main Level | 2pc Bathroom | 8' x 3'2'' | ||
| Main Level | Utility Room | 2'11'' x 5'11'' | ||
| Main Level | Foyer | 8'5'' x 6'6'' | ||
| Main Level | Bedroom | 14'10'' x 10'11'' | ||
| Main Level | Bedroom | 11'4'' x 10'11'' | ||
| Main Level | 3pc Ensuite Bath | 11'2'' x 11'11'' | ||
| Main Level | Primary Bedroom | 14'10'' x 12'5'' | ||
| Main Level | Living Room | 18'6'' x 16'9'' | ||
| Main Level | Dining Room | 10'10'' x 6'7'' | ||
| Main Level | Kitchen | 13'1'' x 16'9'' |
https://www.realtor.ca/real-estate/28014880/5824-lewes-avenue-summerland-summerland-rural
Interested?
Contact us for more information
13242 Victoria Road N
Summerland, British Columbia V0H 1Z0
(250) 490-6302

