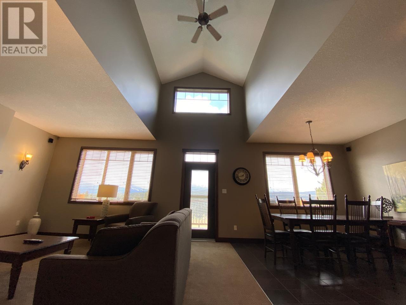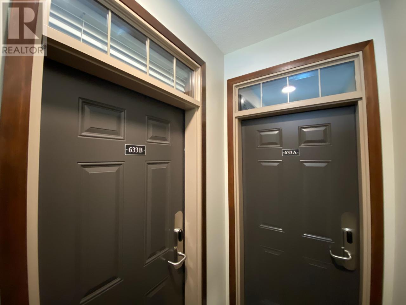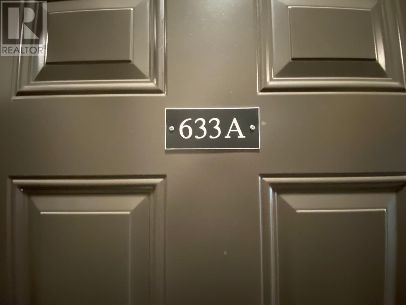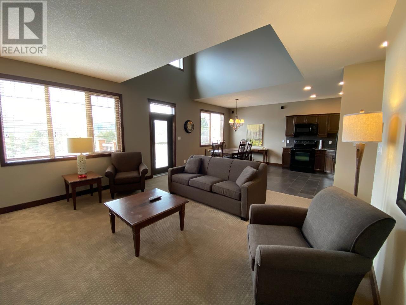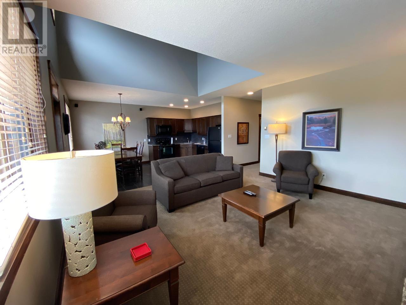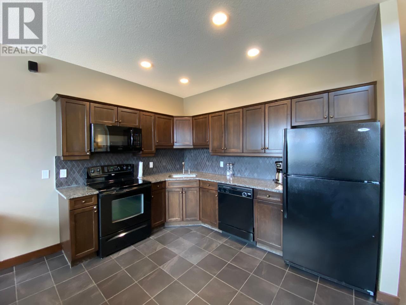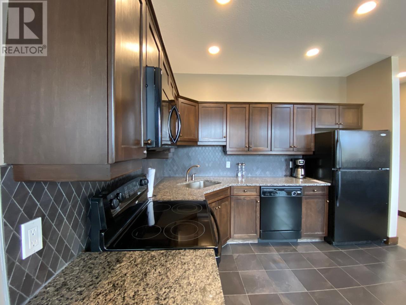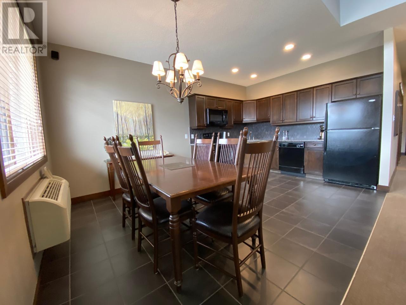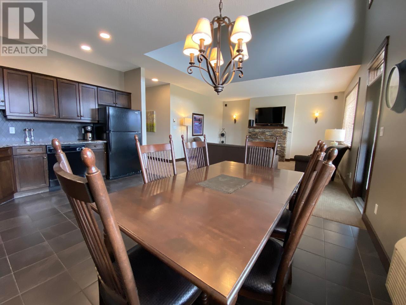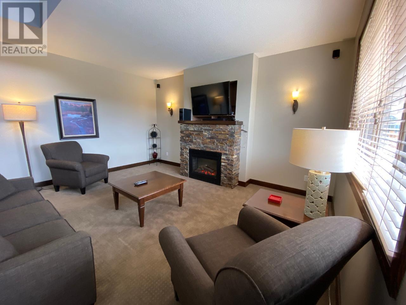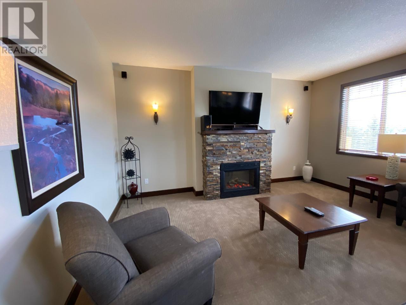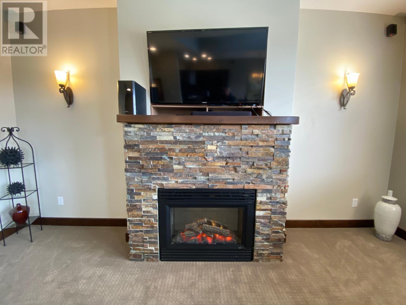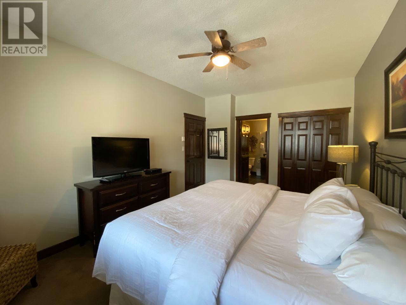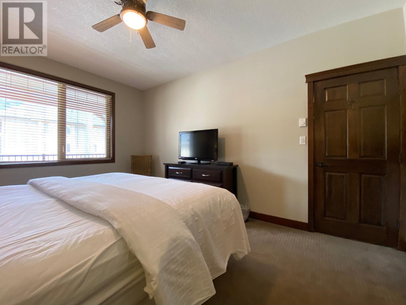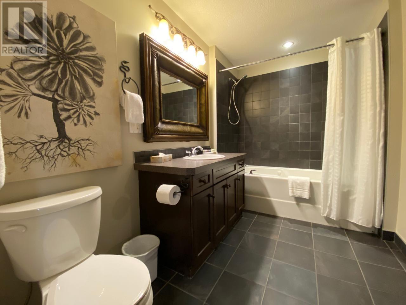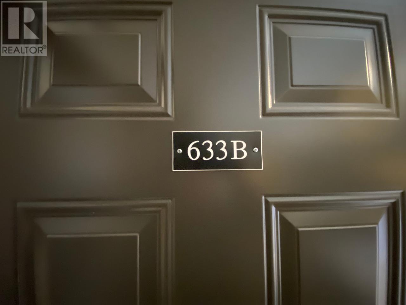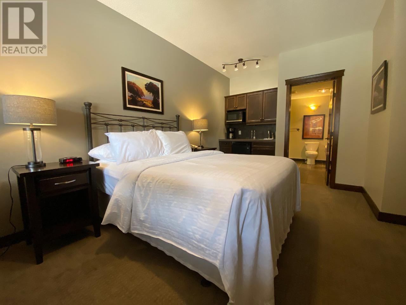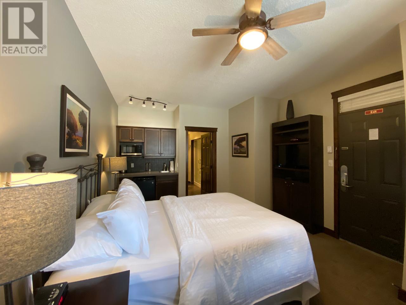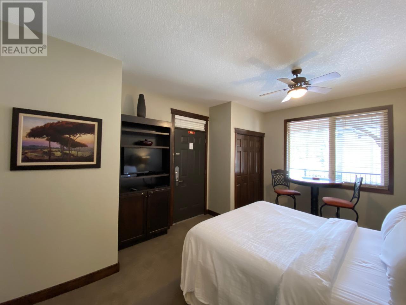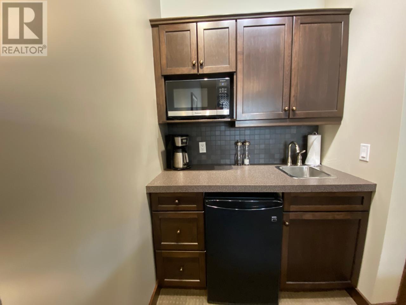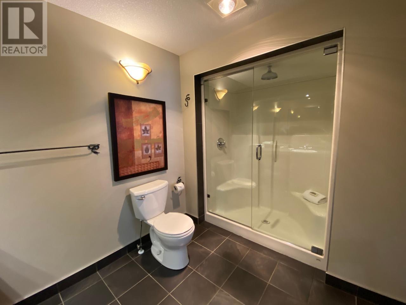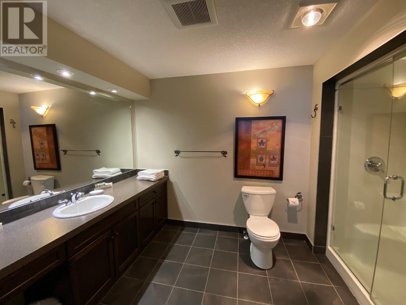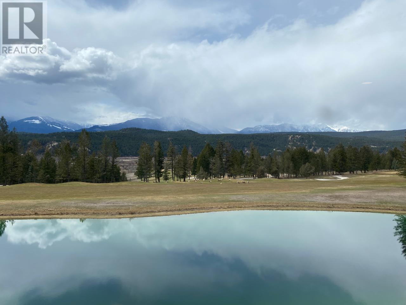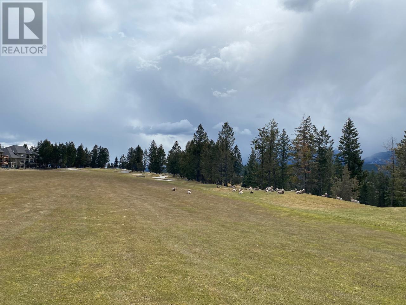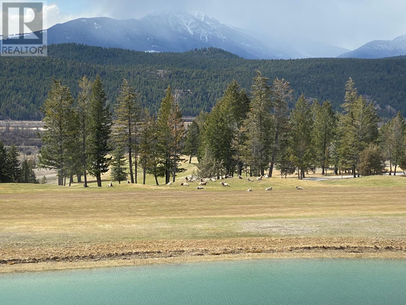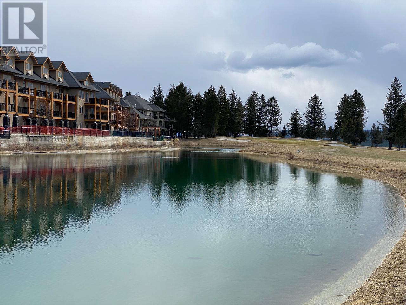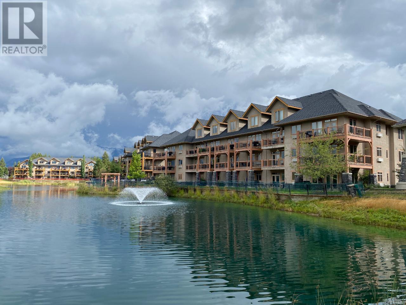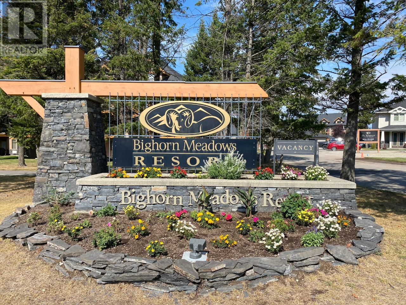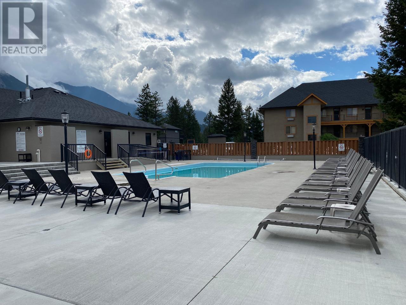600 Bighorn Boulevard Unit# 633d Radium Hot Springs, British Columbia V0A 1M0
$61,000Maintenance, Cable TV, Reserve Fund Contributions, Electricity, Heat, Insurance, Ground Maintenance, Property Management, Other, See Remarks, Recreation Facilities, Sewer, Waste Removal, Water
$447.24 Monthly
Maintenance, Cable TV, Reserve Fund Contributions, Electricity, Heat, Insurance, Ground Maintenance, Property Management, Other, See Remarks, Recreation Facilities, Sewer, Waste Removal, Water
$447.24 MonthlyEnjoy 12-13 weeks of use per year with this top floor 2 bedroom and 2 bathroom 1/4 share ownership condo. It offers 1290 square feet of living space with a large 1 bedroom apartment and a separate 1 bedroom lockoff unit. You can generate income through the Bighorn Meadows rental management system when not using one or both sides of the unit. The sunny west facing patio overlooks the water hole and 9th hole of the Springs Golf course, and offers spectacular views of the Purcell Mountain Range. The unit is fully furnished and completely outfitted, vaulted ceilings in the living room and dining room, electric fireplace, granite countertops in the kitchen and heated floors in each bathroom. It's the affordable mountain getaway you have been looking for, call your REALTOR? today. (id:36541)
Property Details
| MLS® Number | 2475263 |
| Property Type | Single Family |
| Neigbourhood | Radium Hot Springs |
| Community Name | Bighorn Meadows |
| Amenities Near By | Golf Nearby |
| Community Features | Pets Not Allowed, Rentals Allowed With Restrictions |
| Pool Type | Indoor Pool |
| View Type | Mountain View |
Building
| Bathroom Total | 2 |
| Bedrooms Total | 2 |
| Constructed Date | 2005 |
| Cooling Type | Wall Unit |
| Exterior Finish | Stucco |
| Fireplace Fuel | Electric |
| Fireplace Present | Yes |
| Fireplace Type | Unknown |
| Heating Type | Baseboard Heaters |
| Roof Material | Asphalt Shingle |
| Roof Style | Unknown |
| Size Interior | 1290 Sqft |
| Type | Apartment |
| Utility Water | Municipal Water |
Land
| Acreage | No |
| Land Amenities | Golf Nearby |
| Sewer | Municipal Sewage System |
| Size Total | 0|under 1 Acre |
| Size Total Text | 0|under 1 Acre |
| Zoning Type | Unknown |
Rooms
| Level | Type | Length | Width | Dimensions |
|---|---|---|---|---|
| Main Level | Kitchen | 10'8'' x 8'8'' | ||
| Main Level | Bedroom | 16'5'' x 9'10'' | ||
| Main Level | Bedroom | 16'5'' x 11'1'' | ||
| Main Level | Dining Room | 10'8'' x 8'8'' | ||
| Main Level | Living Room | 16'9'' x 16'1'' | ||
| Main Level | 4pc Bathroom | Measurements not available | ||
| Main Level | 4pc Bathroom | Measurements not available |
Interested?
Contact us for more information

492 Hwy 93/95
Invermere, British Columbia V0A 1K2
(250) 342-5599
(250) 342-5559

