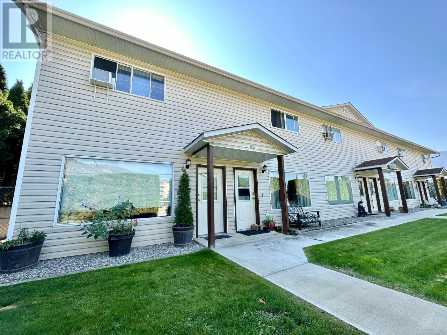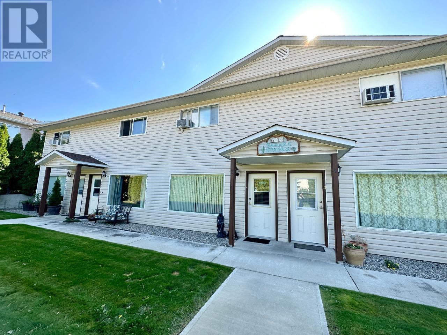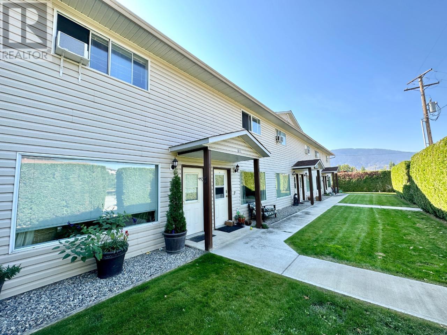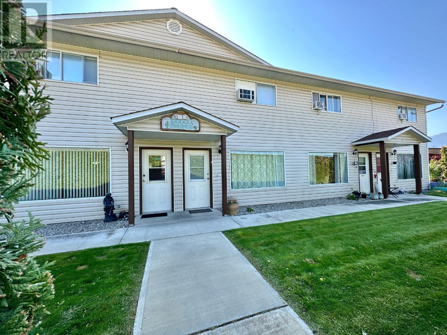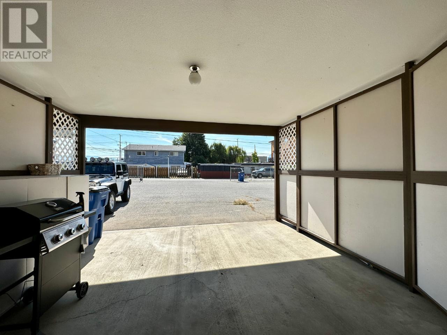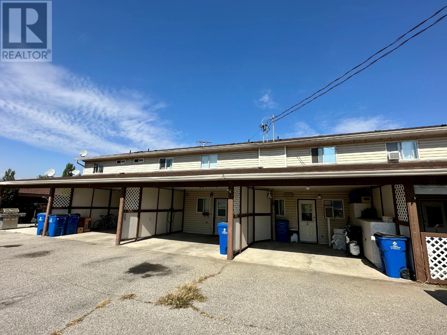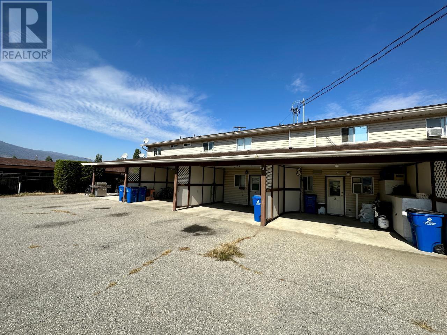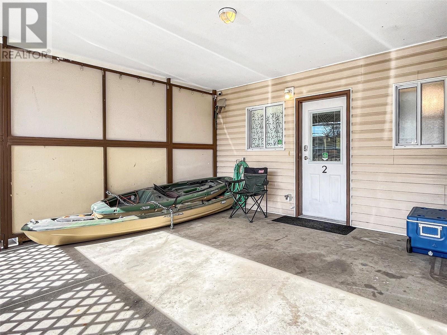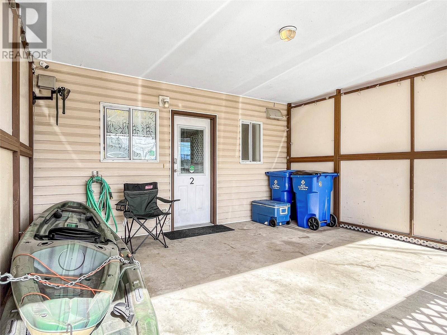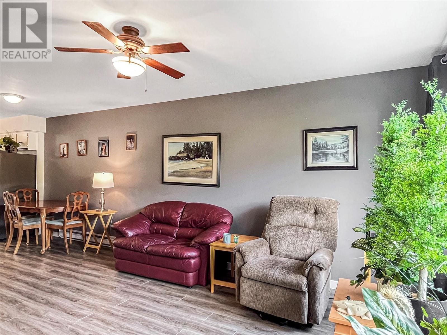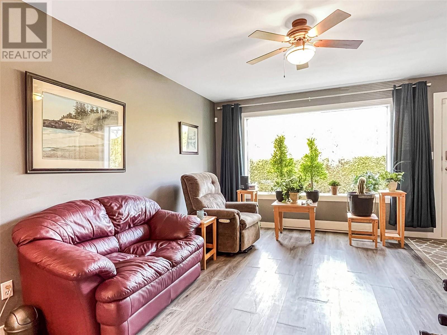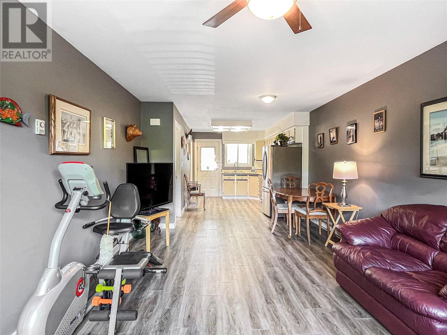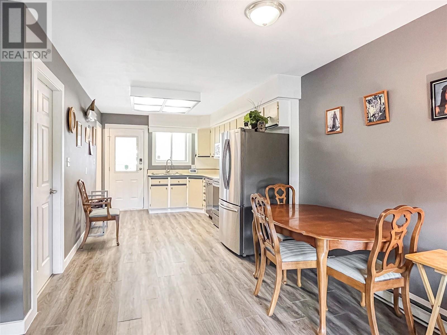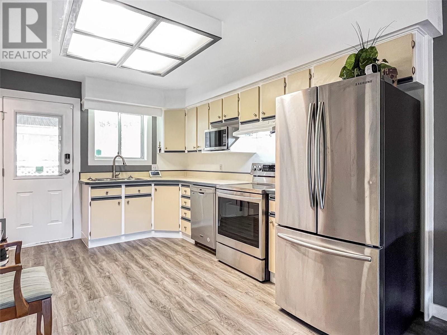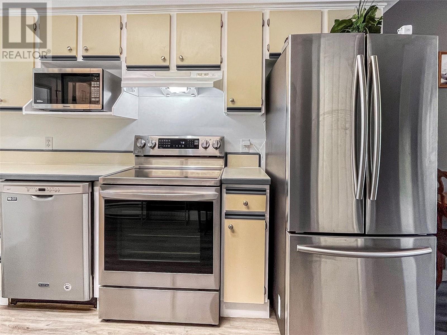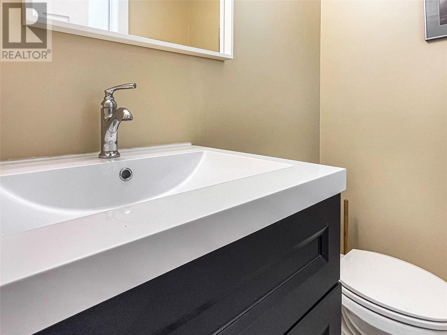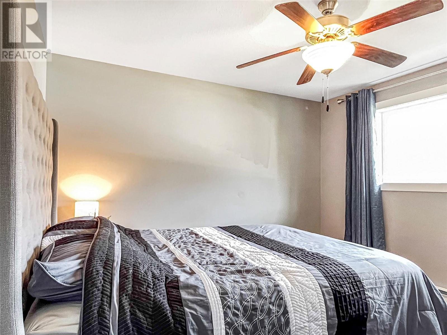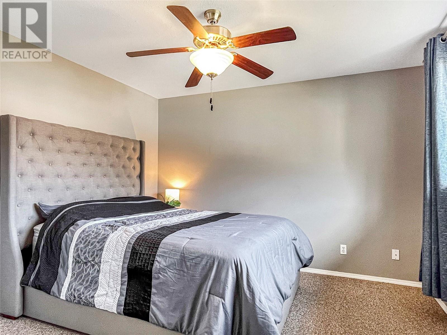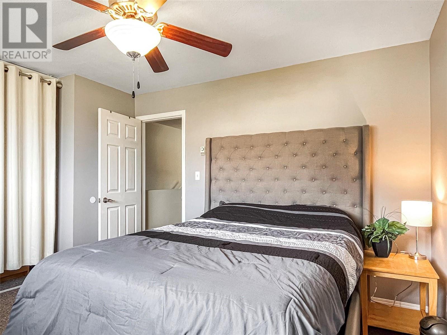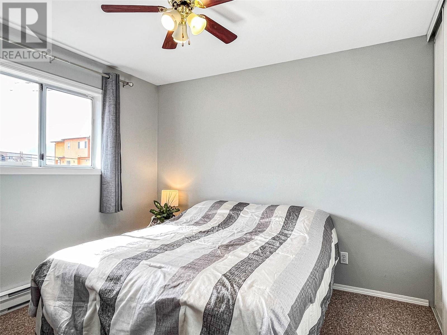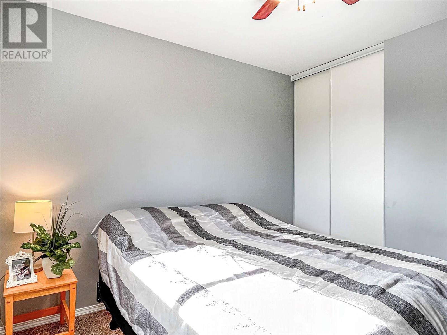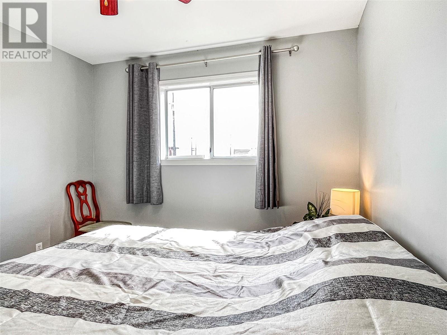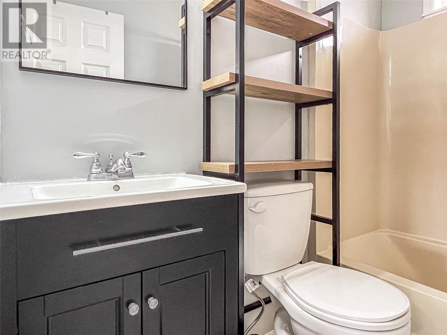6015 Maple Drive Unit# 2 Osoyoos, British Columbia V0H 1V3
$329,900Maintenance,
$225 Monthly
Maintenance,
$225 MonthlyDiscover this charming spacious 2 Bedroom + Den and 2 Bathroom, 2 level townhouse just steps from the Osoyoos' finest sandy beach and the lake. Well-maintained, partially re-modelleld, this home comes with newer laminate flooring, newer Kitchen stainless steel appliances, bathroom vanities and more. Here, you'll have the flexibility you desire, as rentals and small pets are welcome, making it an excellent investment opportunity. With low strata fees, this small - 6 unit complex - offers both affordability and the lifestyle you've been looking for. Covered parking with carport and more open parking available. Don't miss out on this fantastic opportunity to own a townhouse in a prime Osoyoos location, just steps away from the beach. (id:36541)
Property Details
| MLS® Number | 10337538 |
| Property Type | Single Family |
| Neigbourhood | Osoyoos |
| Community Name | Sahara Springs |
| Community Features | Pets Allowed With Restrictions |
| Features | Level Lot |
| Parking Space Total | 1 |
Building
| Bathroom Total | 2 |
| Bedrooms Total | 2 |
| Appliances | Range, Refrigerator, Dishwasher, Dryer, Washer |
| Architectural Style | Other |
| Constructed Date | 1992 |
| Construction Style Attachment | Attached |
| Cooling Type | Window Air Conditioner |
| Exterior Finish | Vinyl Siding |
| Flooring Type | Carpeted, Laminate |
| Half Bath Total | 1 |
| Heating Fuel | Electric |
| Heating Type | Baseboard Heaters |
| Roof Material | Asphalt Shingle |
| Roof Style | Unknown |
| Stories Total | 2 |
| Size Interior | 1140 Sqft |
| Type | Row / Townhouse |
| Utility Water | Municipal Water |
Parking
| See Remarks | |
| Other |
Land
| Access Type | Easy Access |
| Acreage | No |
| Landscape Features | Level |
| Sewer | Municipal Sewage System |
| Size Total Text | Under 1 Acre |
| Zoning Type | Unknown |
Rooms
| Level | Type | Length | Width | Dimensions |
|---|---|---|---|---|
| Second Level | Primary Bedroom | 12'5'' x 11'3'' | ||
| Second Level | Bedroom | 10'2'' x 9'8'' | ||
| Second Level | Den | 9'10'' x 8'0'' | ||
| Second Level | 4pc Bathroom | 7'2'' x 4'10'' | ||
| Main Level | Kitchen | 10'1'' x 11'6'' | ||
| Main Level | Dining Room | 11'0'' x 11'6'' | ||
| Main Level | Living Room | 14'11'' x 12'10'' | ||
| Main Level | Laundry Room | 16'0'' x 5'2'' | ||
| Main Level | 2pc Bathroom | 5'2'' x 4'7'' |
https://www.realtor.ca/real-estate/27995214/6015-maple-drive-unit-2-osoyoos-osoyoos
Interested?
Contact us for more information

8507 A Main St., Po Box 1099
Osoyoos, British Columbia V0H 1V0
(250) 495-7441
(250) 495-6723

