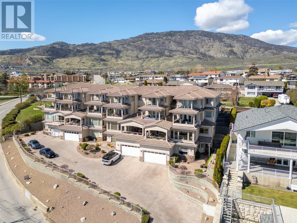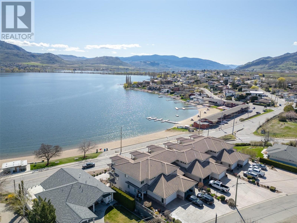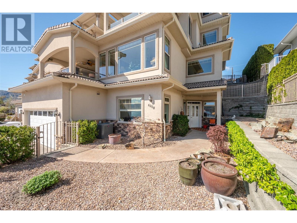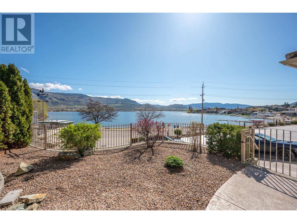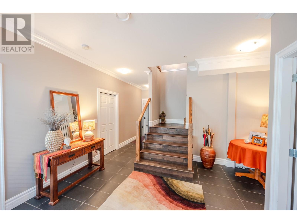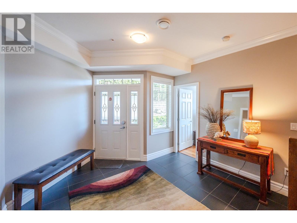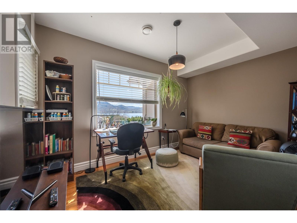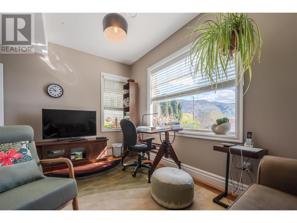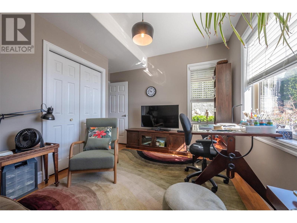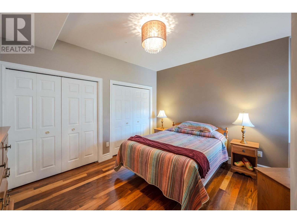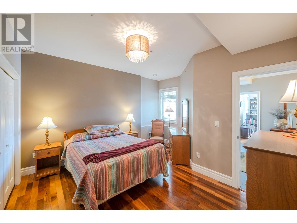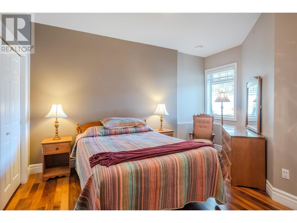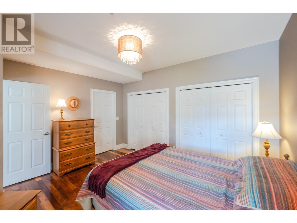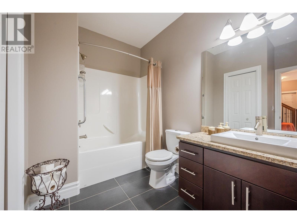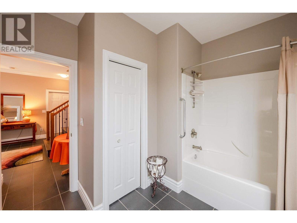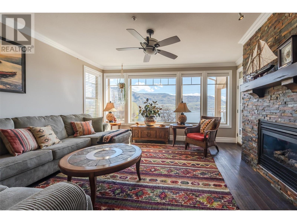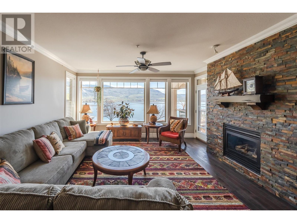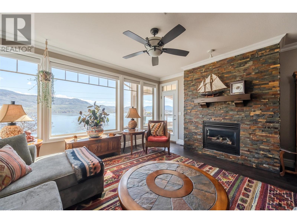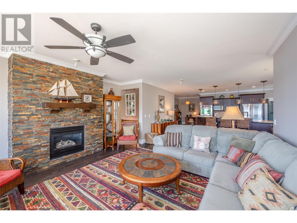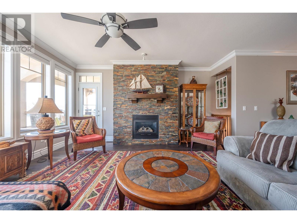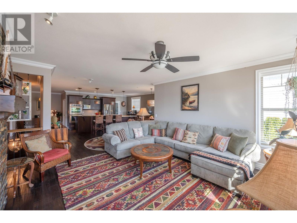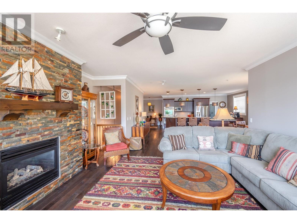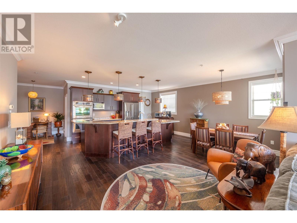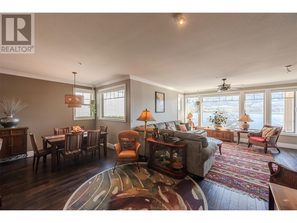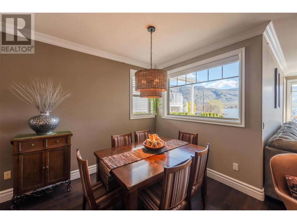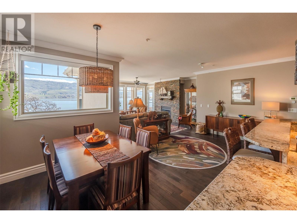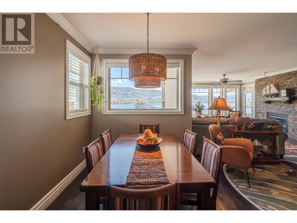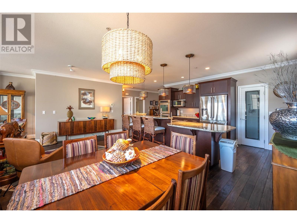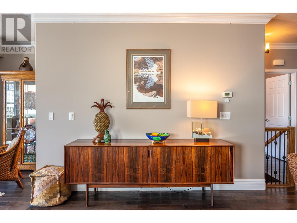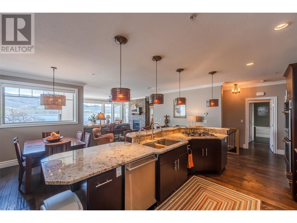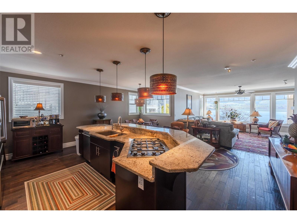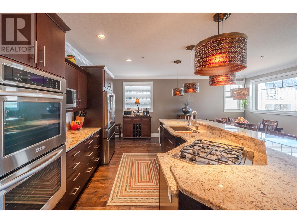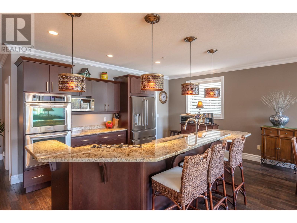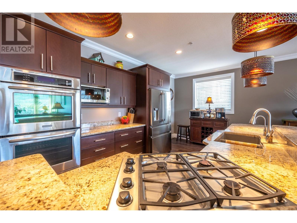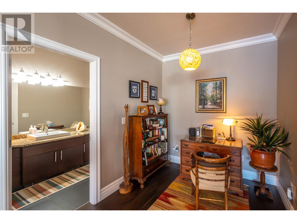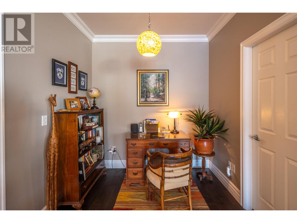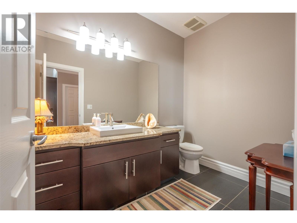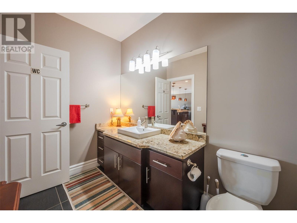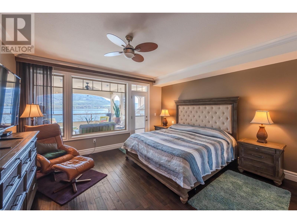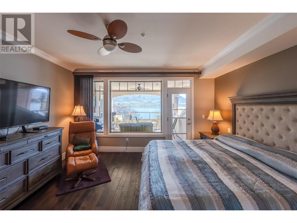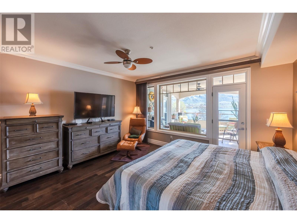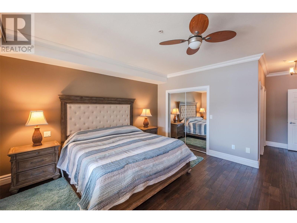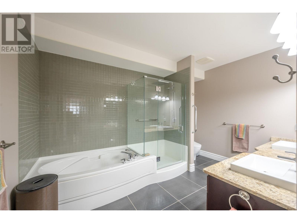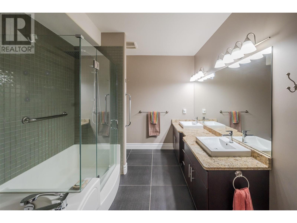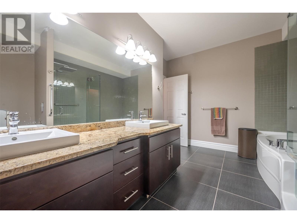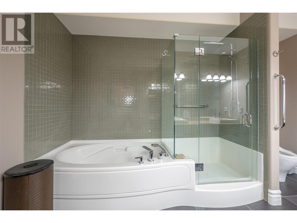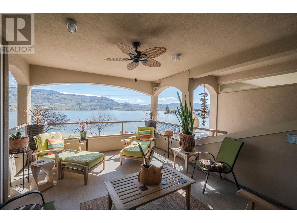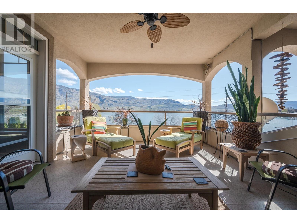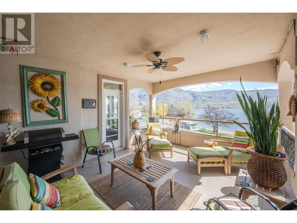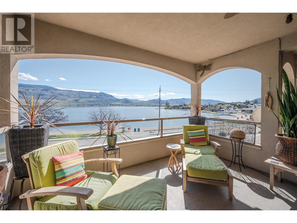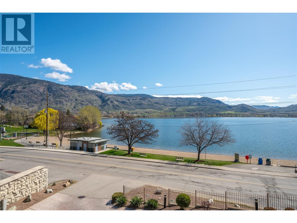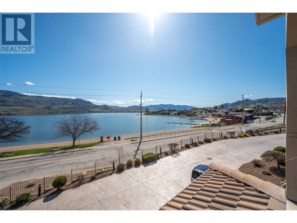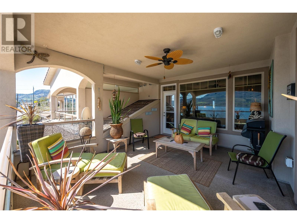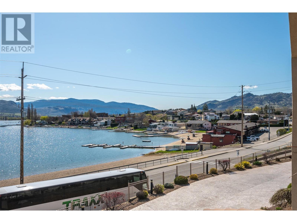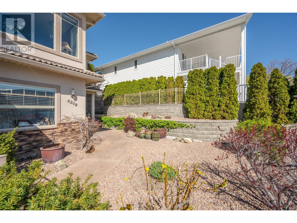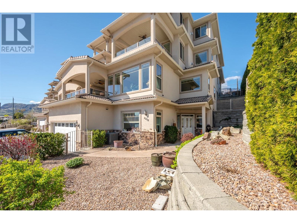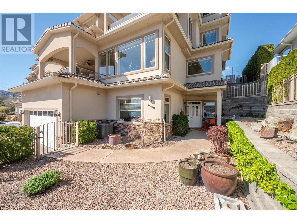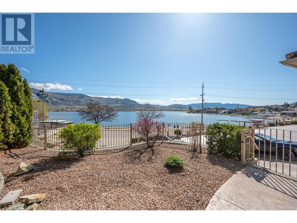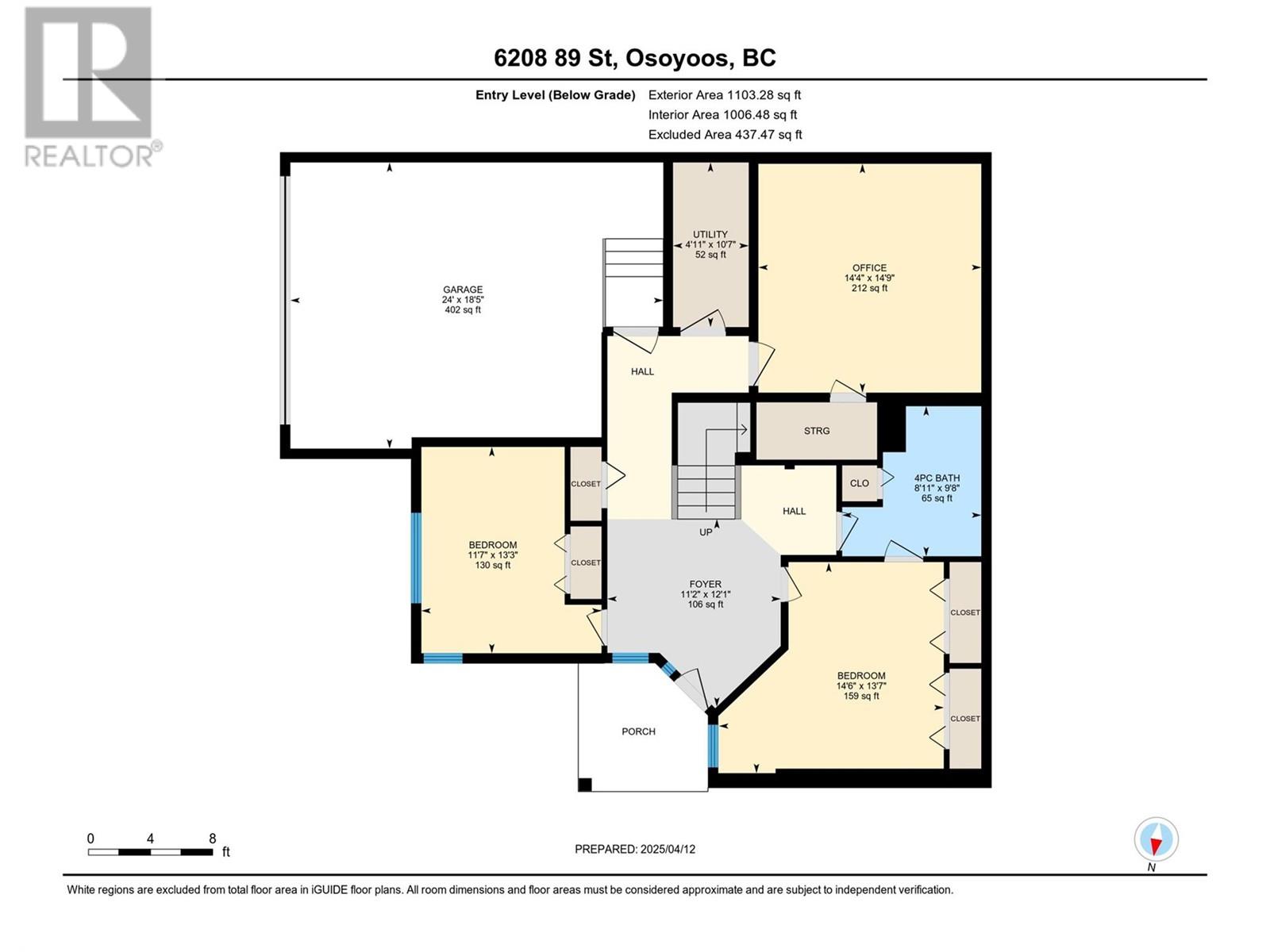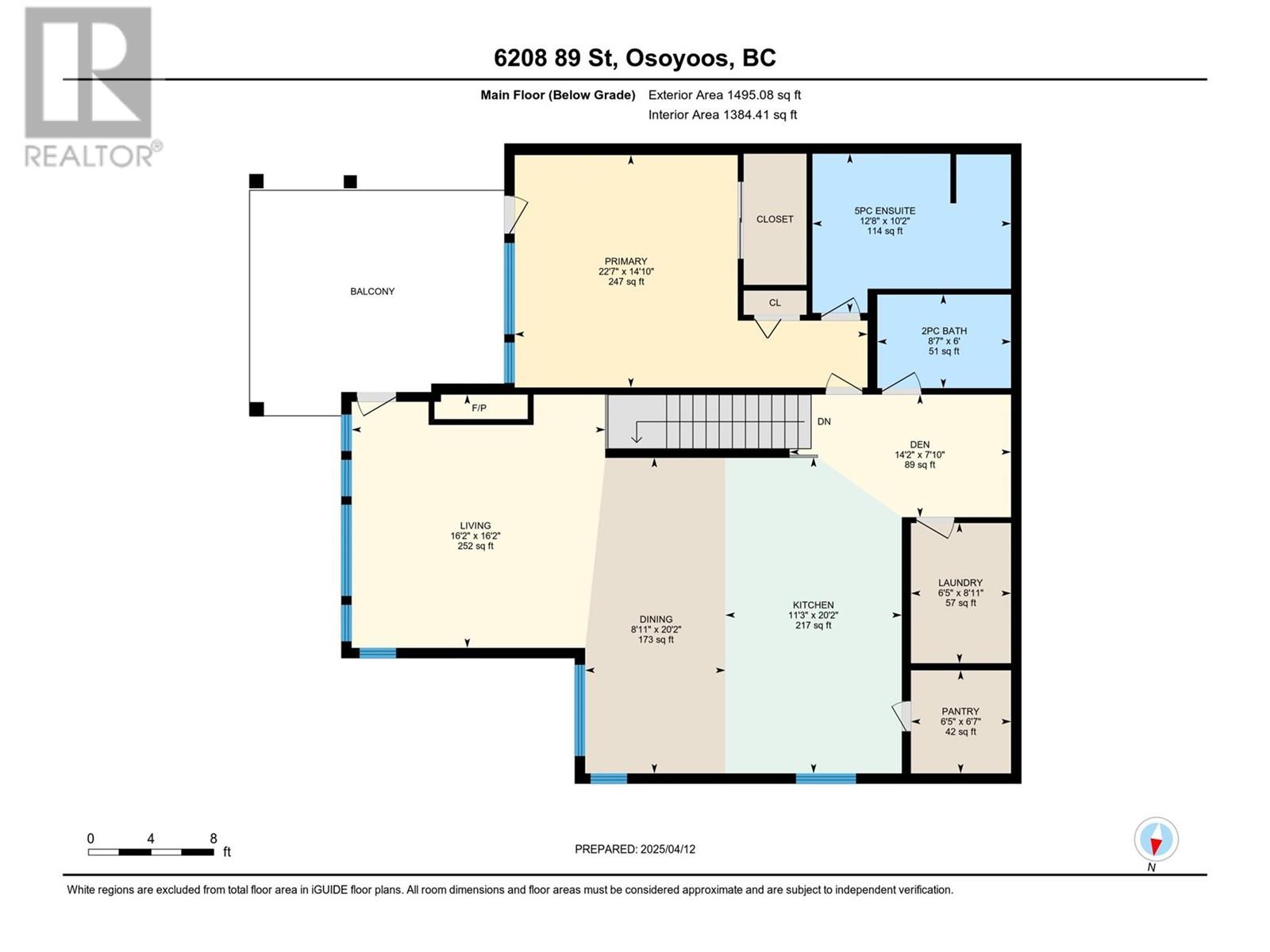6208 89th Street Osoyoos, British Columbia V0H 1V1
$879,000Maintenance, Reserve Fund Contributions, Insurance, Ground Maintenance, Property Management, Other, See Remarks, Waste Removal
$573.33 Monthly
Maintenance, Reserve Fund Contributions, Insurance, Ground Maintenance, Property Management, Other, See Remarks, Waste Removal
$573.33 MonthlyBREATH TAKING UNOBSTRUCTED LAKE VIEWS from this front row executive townhome in Linda Vista. Located just above Safari Beach, you are minutes to the downtown core, walking trail, restaurants, shops and beaches. Revel in the beauty of watching sunrises and sandy beach activities from your private covered deck, accessible from your living room and master bedroom. Enjoy your entertainers space with open concept Kitchen, Dining and Living room with beautiful dark hardwood floors, tall ceilings and cozy gas fireplace. The Master ensuite is a generous size with jetted tub, separate shower head step in glass shower, TOTO bidet toilet and double vanities. The Kitchen is a chef's dream with double wall ovens, gas cooktop, R/O water, tons of counter space and large pantry. Your guest rooms on the lower level offer plenty of space for guests, and ensuite/ main bath for added convivence or second master. Large storage room is ideal for office, media room or gym, and the home is pre-wired for surround sound throughout. Room to park 2 vehicles in the drive way, with additional strata parking above. The fully enclosed yard is perfect if you have a furry family member! This home has been freshly painted, has water softener, built in vacuum, Hunter Douglas blinds (some electric/programmable) and NEW hot water tank. It really is all about the view so come fall in love with waking up to Osoyoos Lake everyday! (id:36541)
Property Details
| MLS® Number | 10343160 |
| Property Type | Single Family |
| Neigbourhood | Osoyoos |
| Community Name | Linda Vista |
| Community Features | Pets Allowed |
| Features | Central Island, Balcony, Jacuzzi Bath-tub |
| Parking Space Total | 2 |
| View Type | Lake View, Mountain View, View Of Water, View (panoramic) |
Building
| Bathroom Total | 3 |
| Bedrooms Total | 3 |
| Appliances | Dishwasher, Dryer, Cooktop - Gas, Microwave, See Remarks, Washer, Water Purifier, Water Softener |
| Constructed Date | 2008 |
| Construction Style Attachment | Attached |
| Cooling Type | Central Air Conditioning |
| Exterior Finish | Stucco |
| Fire Protection | Security System |
| Fireplace Fuel | Gas |
| Fireplace Present | Yes |
| Fireplace Type | Unknown |
| Flooring Type | Hardwood |
| Half Bath Total | 1 |
| Heating Type | Forced Air |
| Roof Material | Tile |
| Roof Style | Unknown |
| Stories Total | 2 |
| Size Interior | 2752 Sqft |
| Type | Row / Townhouse |
| Utility Water | Municipal Water |
Parking
| Attached Garage | 2 |
Land
| Acreage | No |
| Landscape Features | Underground Sprinkler |
| Sewer | Municipal Sewage System |
| Size Total Text | Under 1 Acre |
| Zoning Type | Unknown |
Rooms
| Level | Type | Length | Width | Dimensions |
|---|---|---|---|---|
| Lower Level | Utility Room | 10'7'' x 4'11'' | ||
| Lower Level | Office | 14'9'' x 14'4'' | ||
| Lower Level | Foyer | 12'1'' x 11'2'' | ||
| Lower Level | Bedroom | 13'7'' x 14'6'' | ||
| Lower Level | Bedroom | 13'3'' x 11'7'' | ||
| Lower Level | Full Bathroom | Measurements not available | ||
| Main Level | 2pc Bathroom | 8'7'' x 6' | ||
| Main Level | Dining Nook | 7'10'' x 14'2'' | ||
| Main Level | Kitchen | 20'2'' x 11'3'' | ||
| Main Level | Pantry | 6'7'' x 6'5'' | ||
| Main Level | Primary Bedroom | 14'10'' x 22'7'' | ||
| Main Level | Dining Room | 20'2'' x 8'11'' | ||
| Main Level | Laundry Room | 8'11'' x 6'5'' | ||
| Main Level | Living Room | 16'2'' x 16'2'' | ||
| Main Level | 5pc Ensuite Bath | Measurements not available |
https://www.realtor.ca/real-estate/28160668/6208-89th-street-osoyoos-osoyoos
Interested?
Contact us for more information

8507 A Main St., Po Box 1099
Osoyoos, British Columbia V0H 1V0
(250) 495-7441
(250) 495-6723

