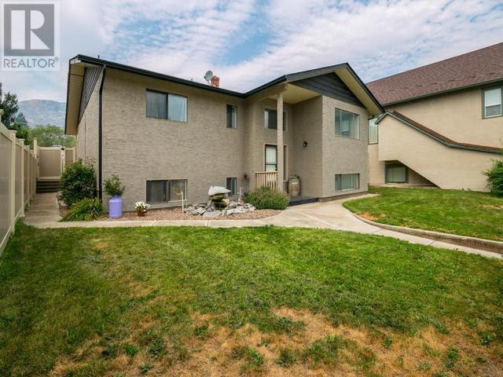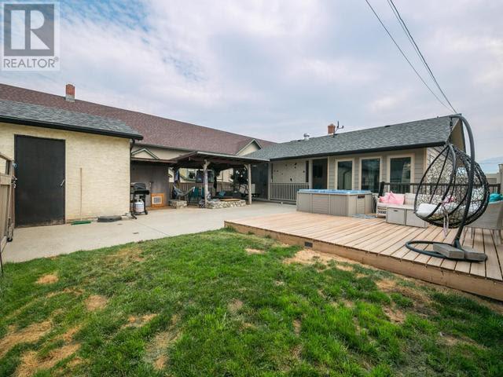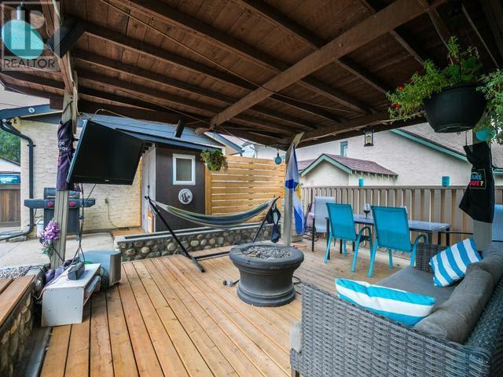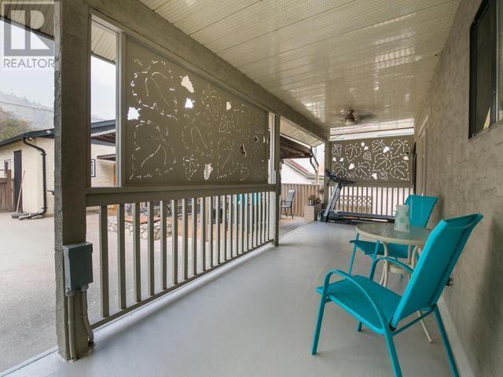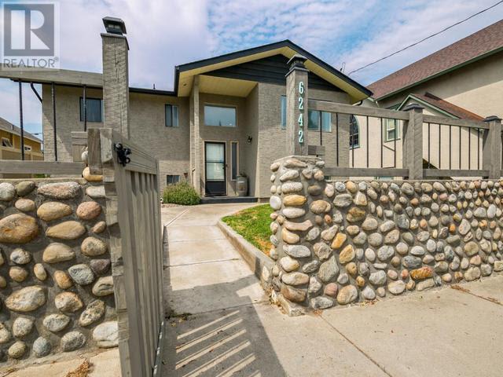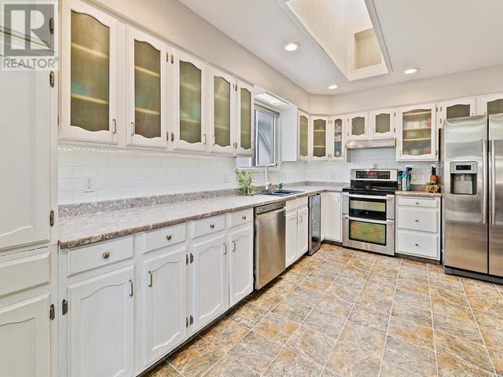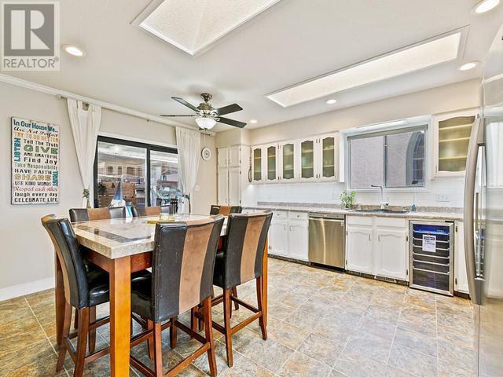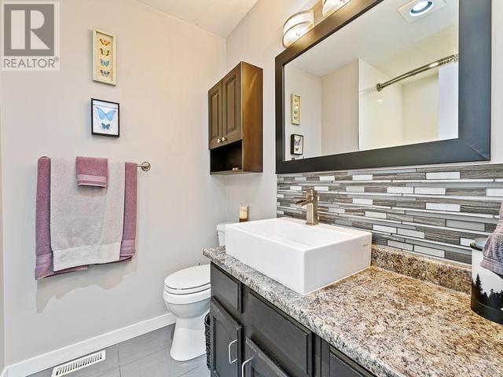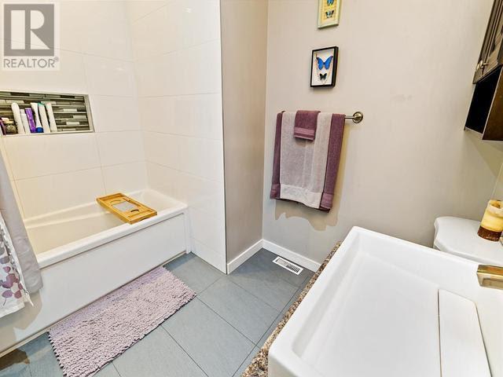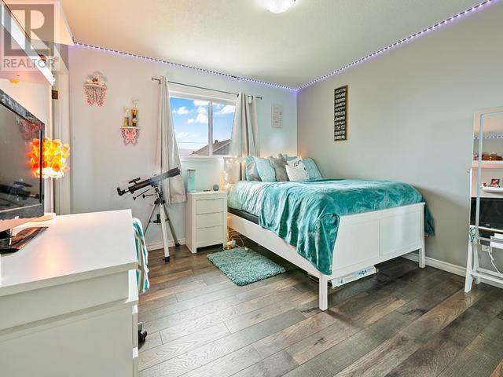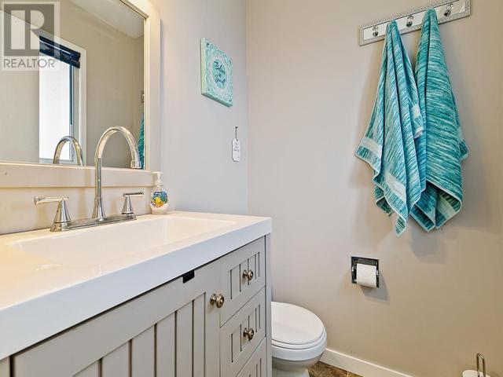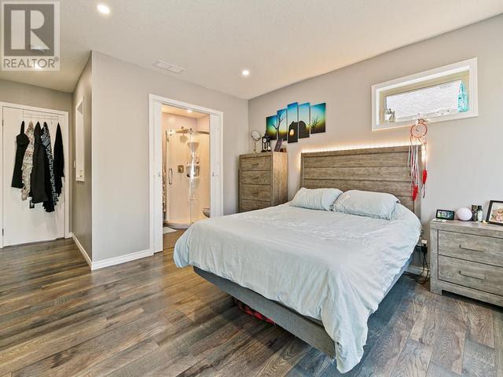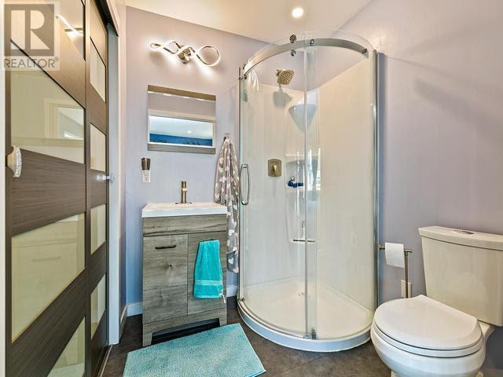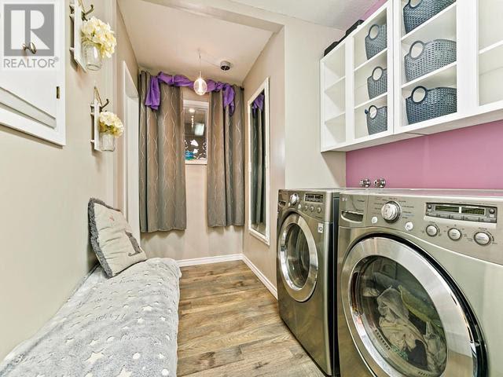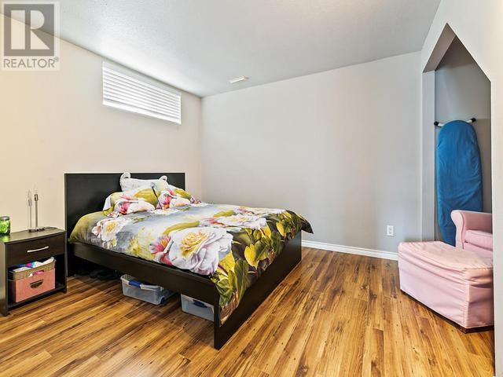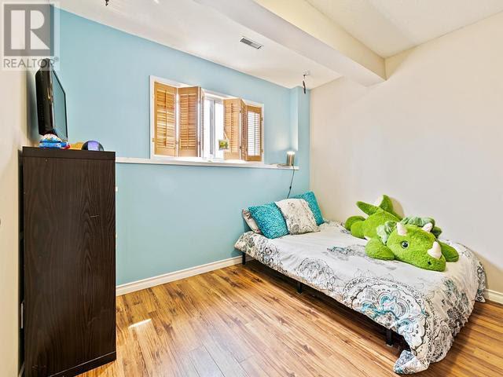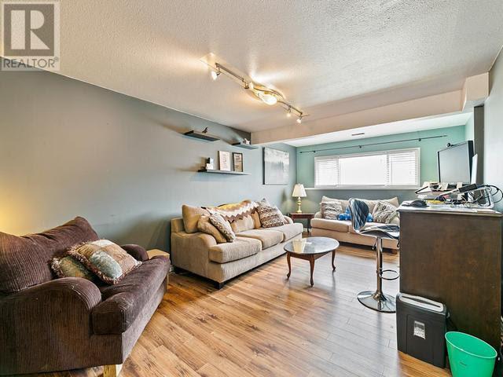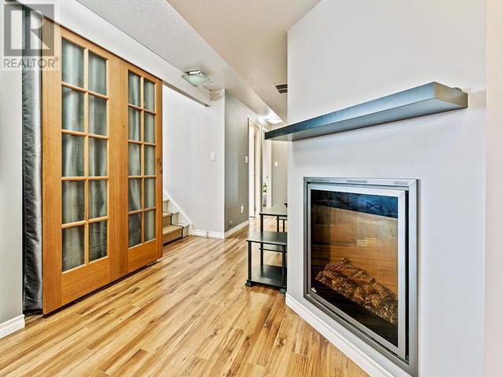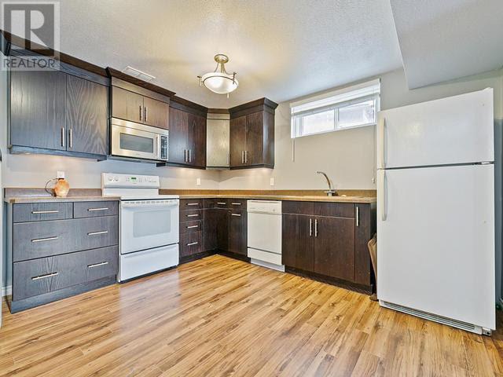6242 Kootenay Street Oliver, British Columbia V0H 1T0
$650,000
This beautifully updated home is perfectly situated within walking distance of downtown Oliver, schools, playgrounds, the recreation center, shopping, and the hospital. Just 1.3 km from the shores of Tucelnuit Lake, this well-maintained property features a stunning rear addition, creating a spacious master suite with large windows, an ensuite, and sliding doors leading to a generous covered deck. The lower level offers a bright, open-concept two-bedroom in-law suite with a full kitchen, providing great flexibility for family or guests. Sitting on a 0.16-acre lot, the property offers plenty of space for outdoor living and entertaining. The zero-scaped front and back yards ensure low-maintenance landscaping, while the hot tub provides the perfect spot to unwind at the end of the day. Tenanted, 24 hours retired. Main floor $1900 plus utilities month to month. Basement $1650 plus utilities. Lease until October 31, 2025. Disclosure of interest in trade: one of the sellers is a real estate licensee. For pet lovers, the air-conditioned dog house with an attached dog run ensures your furry companion stays comfortable year-round. With lane access, there is ample space for RV or boat parking. 3D TOUR LINKED! Seller is a licensed Realtor (id:36541)
Property Details
| MLS® Number | 10337135 |
| Property Type | Single Family |
| Neigbourhood | Oliver |
| Amenities Near By | Recreation, Schools, Ski Area |
| Parking Space Total | 1 |
| View Type | Mountain View |
Building
| Bathroom Total | 4 |
| Bedrooms Total | 4 |
| Appliances | Refrigerator, Dishwasher, Dryer, Range - Electric, Washer |
| Architectural Style | Contemporary |
| Basement Type | Full |
| Constructed Date | 1982 |
| Construction Style Attachment | Detached |
| Cooling Type | See Remarks |
| Exterior Finish | Stucco |
| Heating Fuel | Electric |
| Heating Type | Forced Air, See Remarks |
| Roof Material | Asphalt Shingle |
| Roof Style | Unknown |
| Stories Total | 2 |
| Size Interior | 2486 Sqft |
| Type | House |
| Utility Water | Municipal Water |
Parking
| Detached Garage | 1 |
Land
| Acreage | No |
| Land Amenities | Recreation, Schools, Ski Area |
| Landscape Features | Landscaped |
| Sewer | Municipal Sewage System |
| Size Frontage | 53 Ft |
| Size Irregular | 0.16 |
| Size Total | 0.16 Ac|under 1 Acre |
| Size Total Text | 0.16 Ac|under 1 Acre |
| Zoning Type | Unknown |
Rooms
| Level | Type | Length | Width | Dimensions |
|---|---|---|---|---|
| Basement | Bedroom | 11'1'' x 10'7'' | ||
| Basement | Bedroom | 15'10'' x 13'0'' | ||
| Basement | Recreation Room | 20'5'' x 12'1'' | ||
| Basement | Kitchen | 13'0'' x 13'0'' | ||
| Basement | 3pc Bathroom | Measurements not available | ||
| Main Level | Foyer | 7'5'' x 4'11'' | ||
| Main Level | Bedroom | 13'1'' x 12'0'' | ||
| Main Level | Primary Bedroom | 13'1'' x 12'0'' | ||
| Main Level | Laundry Room | 11'9'' x 6'11'' | ||
| Main Level | Living Room | 17'10'' x 13'2'' | ||
| Main Level | Pantry | 2'4'' x 4'3'' | ||
| Main Level | Dining Room | 8'7'' x 12'4'' | ||
| Main Level | Kitchen | 11'6'' x 14'1'' | ||
| Main Level | 3pc Bathroom | Measurements not available | ||
| Main Level | 3pc Ensuite Bath | Measurements not available | ||
| Main Level | 3pc Bathroom | Measurements not available |
https://www.realtor.ca/real-estate/27989969/6242-kootenay-street-oliver-oliver
Interested?
Contact us for more information

100 - 1553 Harvey Avenue
Kelowna, British Columbia V1Y 6G1
(250) 717-5000
(250) 861-8462

